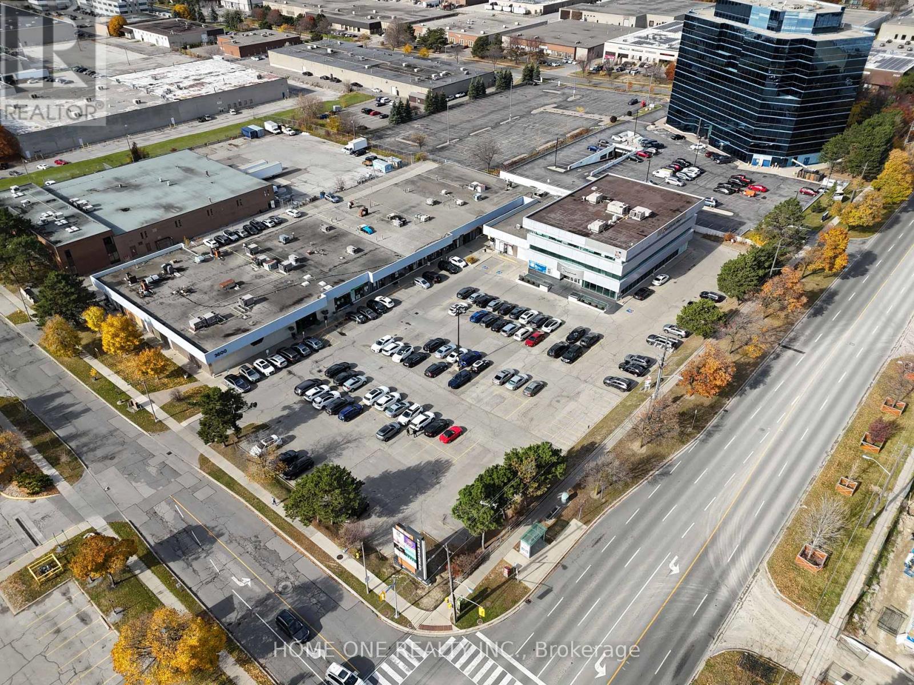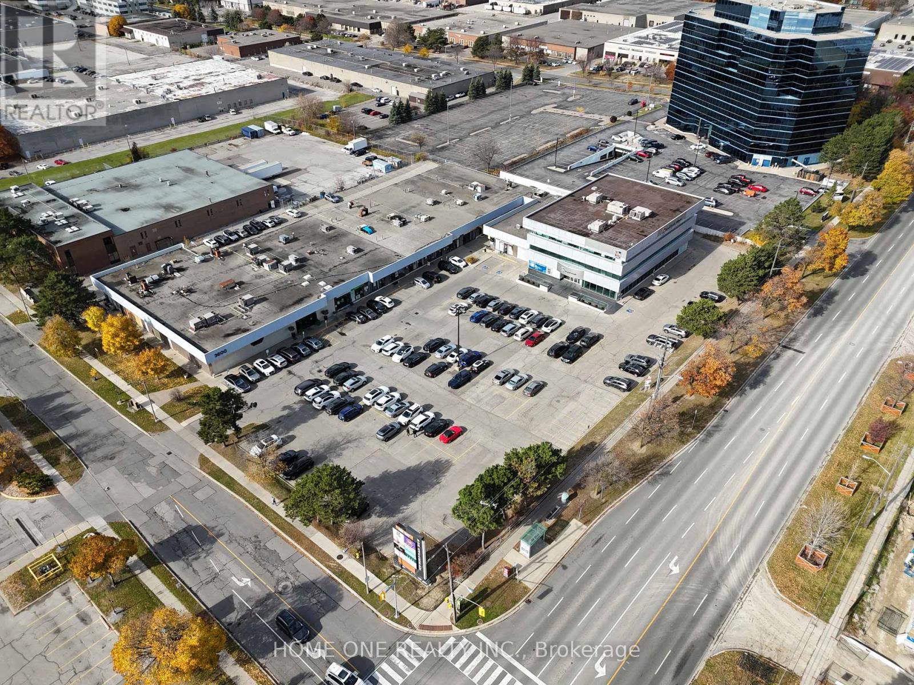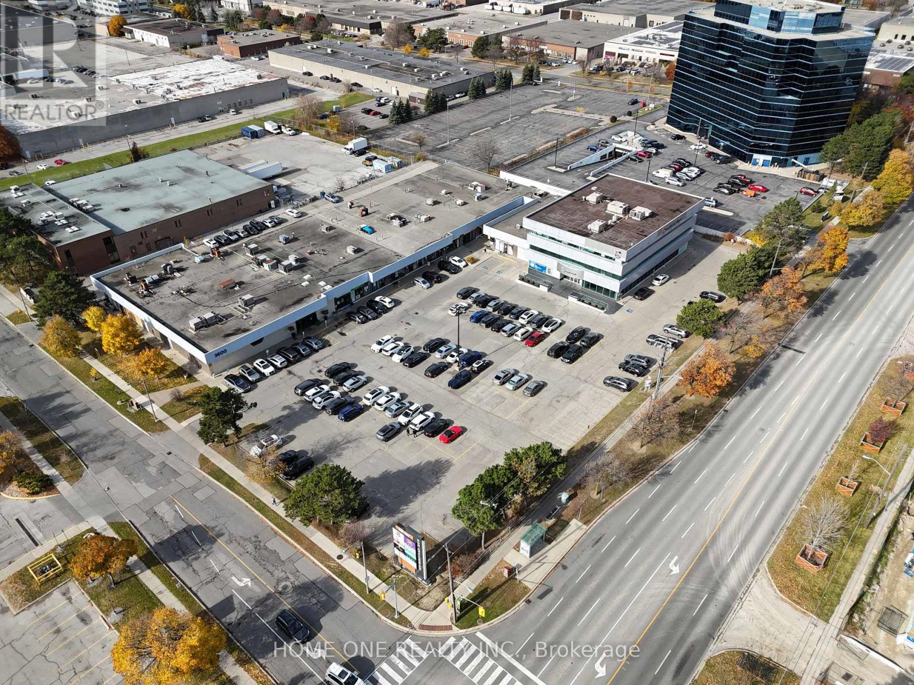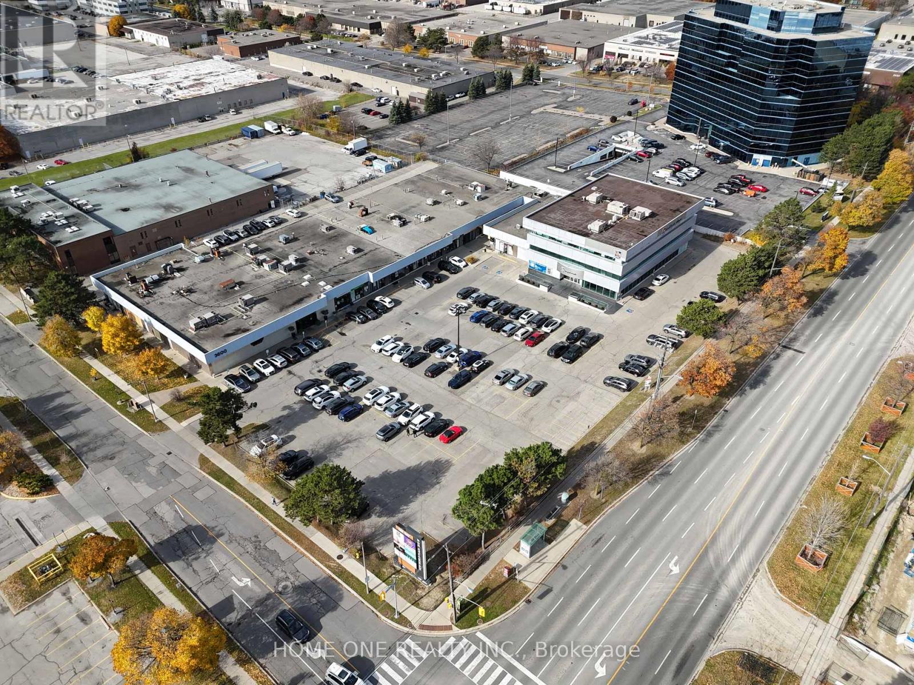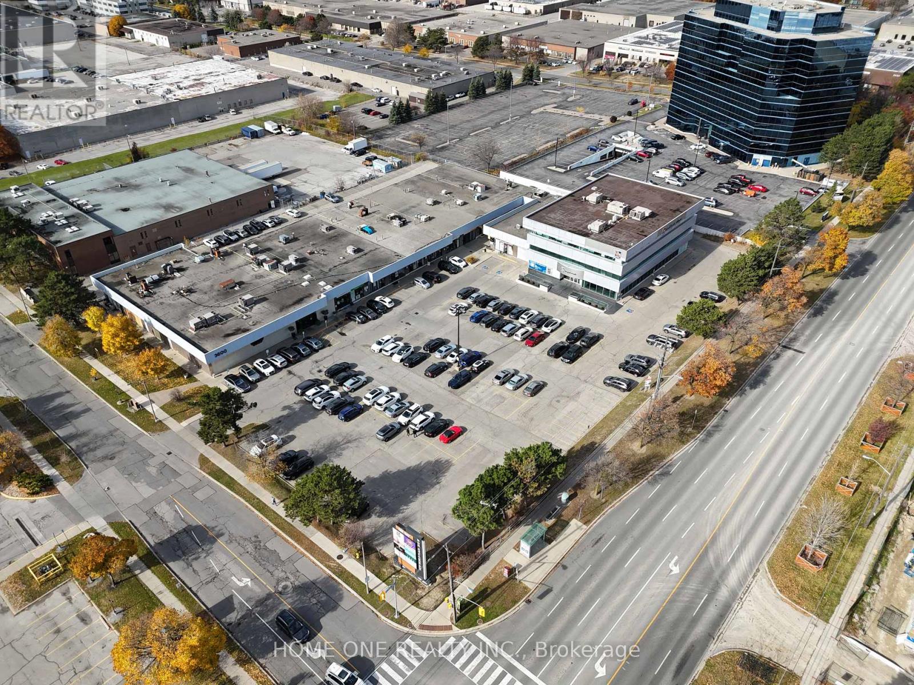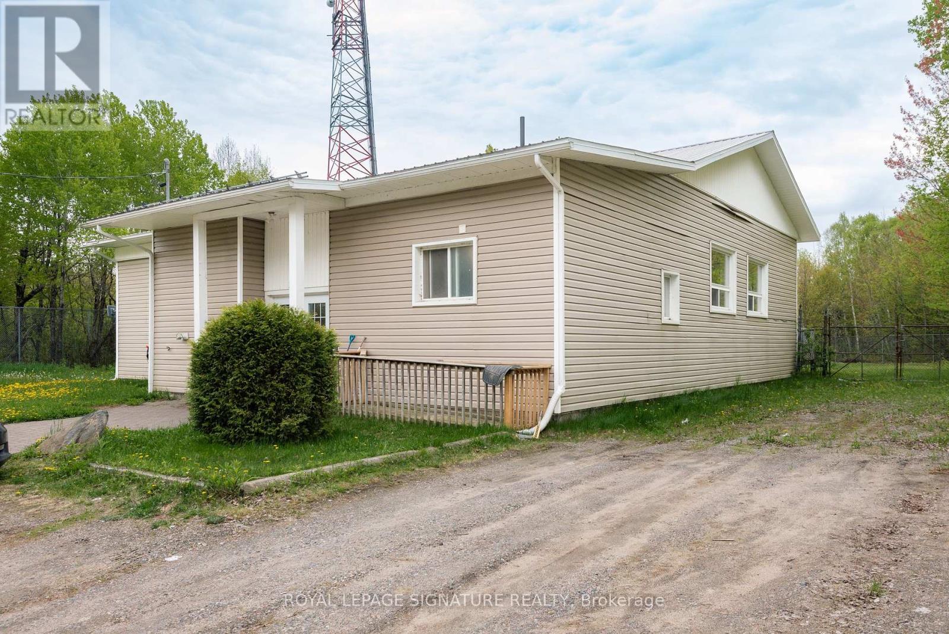Lower Level/basement - 44 Tecumseth Street
Toronto, Ontario
44 Tecumseth - Lower Level/Basement For $1950 Gross Rent + Utility! A Spacious 950 SqFt Commercial Gem In The Heart Of King West Village! Rare Opportunity To Lease A Beautifully Maintained 950 SqFt Commercial Lower-Level Space In One Of Torontos Most Dynamic And Sought-After Neighbourhoods, King West Village. This Versatile Unit Offers Full Kitchen & Bathroom. Endless Possibilities: Perfect For An " IT " Start-Up, Real Estate Office, Creative Agency, Wellness Clinic, Or Beauty Spa. The Possibilities Are Endless! The Open-Concept Layout Allows For Flexible Workspace Configurations, Whether You're Looking To Build A Collaborative Hub Or A Refined, Private Professional Environment. Strategically Located Just Steps From King Street West, You'll Enjoy Exceptional Access To Public Transit, Major Highways, And The Financial District. All While Surrounded By Trendy Cafés, Restaurants, And Thriving Local Businesses. If You're Looking For A Spacious, Stylish, And Accessible Commercial Space In One Of Torontos Most Walkable And Business-Friendly Areas, 44 Tecumseth Is The Perfect Place To Plant Your Flag And Grow. (id:53661)
139 - 20 Inn On The Pk Drive
Toronto, Ontario
Welcome to Luxury Living at Tridel's Auberge II On The Park. A Spectacular, Exclusive, Ultra Modern Two Level Corner Ground Floor Condo TH with approximately 2200 Sq FT of splendour and comfort. Tridel is one of Canada's largest Condominium Developer and is known for quality and an environmental leader. This gorgeous home features four spacious bedrooms and three and half bathrooms, a large open concept kitchen equipped with high-end Built-in Miele Appliances, Granite Counters with Center Island, Pantry, Pot lighting and combined with breakfast area and living room. A separate Family room with Floor to Ceiling Windows overlooks the private ground floor patio. A second private patio can be accessed from the kitchen. Sleek Plank Flooring throughout the entire Condo. The second level features four spacious bedrooms and three full baths with high end finishes including walk-in showers and whirlpool tub. Fantastic location - steps to the LRT and Sunnybrook Park and mins from Edwards Gardens for scenic trails and landscapes. Enjoy the best shopping and dining at The Shops at Don Mills. The resort inspired amenities at the Auberge II On the Park are simply next level- 24 hour Concierge, Exercise room / Gym, Entertainment / Meeting Room, Whirlpool / Pool, Outdoor BBQ, Guest suites, and much more. This home offers unparalleled lifestyle of convenience, luxury and prestige. (id:53661)
3626r Victoria Park Avenue
Toronto, Ontario
Busy Plaza Anchored By RBC Bank And Crown Prince Chinese Restaurant, Excellent Storage Spaces With Garage Doors, Can Be combine With 3624R to Form Bigger Spaces. Close To Highway and Access To Public Transport, Ready To Move In. (id:53661)
3624r Victoria Park Avenue
Toronto, Ontario
Busy Plaza Anchored By RBC Bank And Crown Prince Chinese Restaurant, Excellent Access, Could Be Utilized By Any Type Of Storage Needs, Close To Highway and Access To Public Transport, Ready To Move In. (id:53661)
3628 Victoria Park Avenue
Toronto, Ontario
Busy Plaza Anchored By RBC Bank And Crown Prince Chinese Restaurant, Could Be Utilized By Any Type Of Retail Use. Close To Highway and Access To Public Transport, Ready To Move In, Many Use Possible, Access to Side Doors. (id:53661)
3614 Victoria Park Avenue
Toronto, Ontario
Busy Plaza Anchored By RBC Bank And Crown Prince Chinese Restaurant, Excellent Office Space On 3rd Floor With Elevator Access, Could Be Utilized By Any Type Of Professional Office Or In-Personal Training Facilities. Close To Highway and Access To Public Transport, Ready To Move In, Many Use Possible (id:53661)
301 - 3640 Victoria Park Avenue
Toronto, Ontario
Busy Plaza Anchored By Royal Bank of Canada And Crown Prince Chinese Restaurant, Excellent Office Space On 3rd Floor With Elevator Access, Could Be Utilized By Any Type Of Professional Office Or In-Personal Training Facilities. Close To Highway and Access To Public Transport, Ready To Move In, Many Use Possible Bright & Well Lit Office With Windows, Spacious Open Spaces For Meeting Or Reception. Other Retail Unit Available In The Plaza. (id:53661)
303 - 3640 Victoria Park Avenue
Toronto, Ontario
Busy Plaza Anchored By HSBC Bank And Crown Prince Chinese Restaurant, Excellent Office Space On 3rd Floor With Elevator Access, Could Be Utilized By Any Type Of Professional Office Or In-Personal Training Facilities. Close To Highway and Access To Public Transport, Ready To Move In, Many Use Possible, Other Office Unit And Retail Unit Available. (id:53661)
1057 County Rd 31
Alnwick/haldimand, Ontario
Live/Work Commercial Opportunity in Lakeport! Zoned HC (Hamlet Commercial) which offers many permitted uses, this unique property is ideal for retail, office, studio, café, or service-based businesses with the bonus of an on-site 3-bedroom residential home. Formerly the Lakeport General Store, it offers original hardwood floors, open commercial space, detached 2-car garage/workshop, bunkie, fenced yard with pond, and parking for 7+ vehicles, plus 600 sq. ft. of unfinished extra space. Just steps to the lake, the location adds lifestyle appeal and convenience. Added perk free internet from Airnet Wireless until 2027. Perfect for entrepreneurs, investors, or anyone seeking a live/work lifestyle. (id:53661)
2 Warnock Street
Cambridge, Ontario
2 Warnock boasts a 2 bedroom, 2 bathroom suite that has been thoughtfully renovated, showcasing a spacious open-concept kitchen and living area. It features a stunning modern chef's kitchen with high-end stainless steel appliances, stone countertops and exquisite hardwood floors. The Primary suite offers a cleverly-designed 4pc bath, walk-in closet loaded with organizers, & a superb makeup/vanity area. The 2nd bedroom boasts a large double closet and window seat. Don't forget to check out the pull-down stairs leading to 500 sf of beautiful attic storage with plywood flooring! The basement has been professionally underpinned to create a warm, inviting family room with brick fireplace and 2 home offices, full laundry, and convenient 2 pc bathroom. Enjoy lots of storage space, a step-in pantry and a step-up workshop! The home has updated electrical, plumbing, and upgraded roof. With its modern upgrades and versatile layout, this Century home is a perfect blend of comfort and opportunity. This arrangement offers privacy and independence, making it an excellent place to live. Situated just steps from the Grand River & Pedestrian bridge connecting you to the vibrant Gaslight District, where you'll enjoy easy access to a variety of excellent restaurants, the Hamilton Theatre, live music, cafes, local coffee shoppes, Farmer's Market, and the Idea Exchange. This location strikes the perfect balance between peaceful suburban living and the convenience of nearby amenities. This property's impeccable condition and attention to detail ensure it stands out in the market. (id:53661)
131 Cedar Heights Drive
North Bay, Ontario
Your Ideal Home Awaits! This spacious 3,000 sq. ft. bungalow sits on an exceptionally large lot, offering endless possibilities in a highly desirable and quiet neighborhood. Conveniently located near the hospital, university, airport, and all major amenities, this property combines comfort with accessibility. Featuring 5 bedrooms and 2 full bathrooms, the home has been recently renovated with new windows and doors, a modern kitchen, new washer and dryer, and opened wall spaces to enhance natural light throughout. The layout is ideal for large or extended families seeking to live together under one roof. Enjoy the outdoors in your fully fenced backyard, which includes two decks and three storage sheds perfect for entertaining or relaxing. The expansive lot may also offer potential to build an additional garden home (buyer to verify with the city regarding zoning and permits).Whether you're a large family or a savvy investor, this home offers space, comfort, and opportunity in one exceptional package. (id:53661)
48 Edminston Drive
Centre Wellington, Ontario
Introducing a gorgeous end unit in sought after neighborhood in Fergus with 2040 square feet (unfinished basement included). This Sorbara built model is ample, great layout, boasting 9' ceilings lots of natural light, floor to ceiling fiber insulation in unspoiled basement, enlarged window in tall basement, furnace wisely placed in a corner allowing great clear area for a finished basement at Buyer's request. HE furnace, air filer system. Door Entry from House To Garage with 240 Square Feet. (id:53661)




