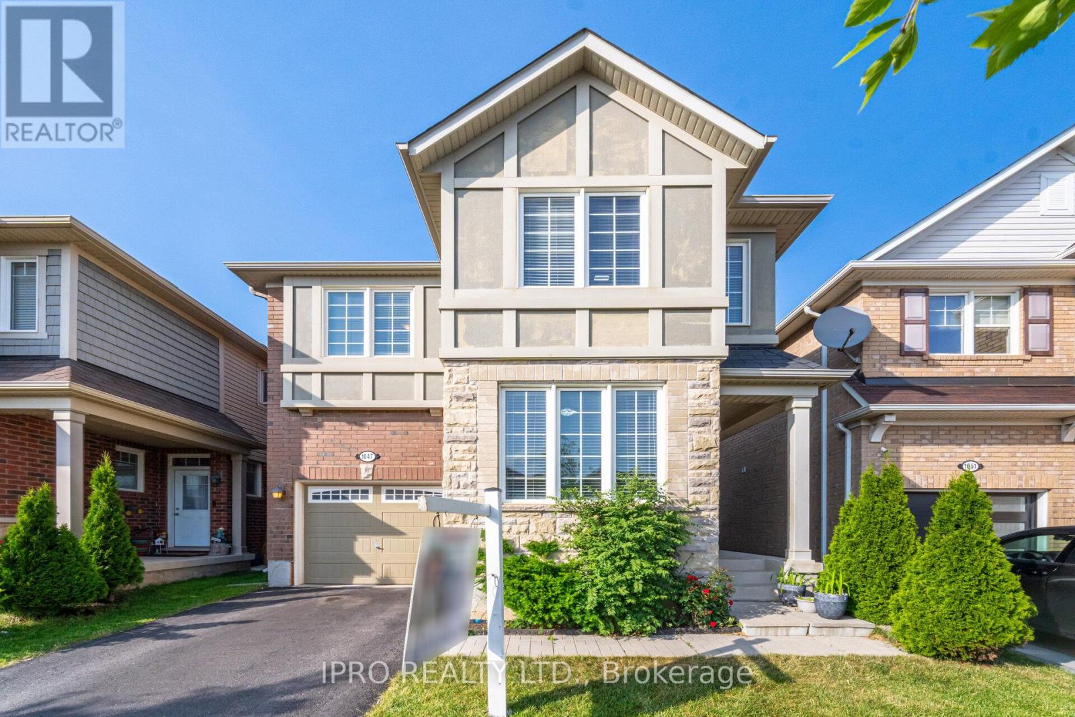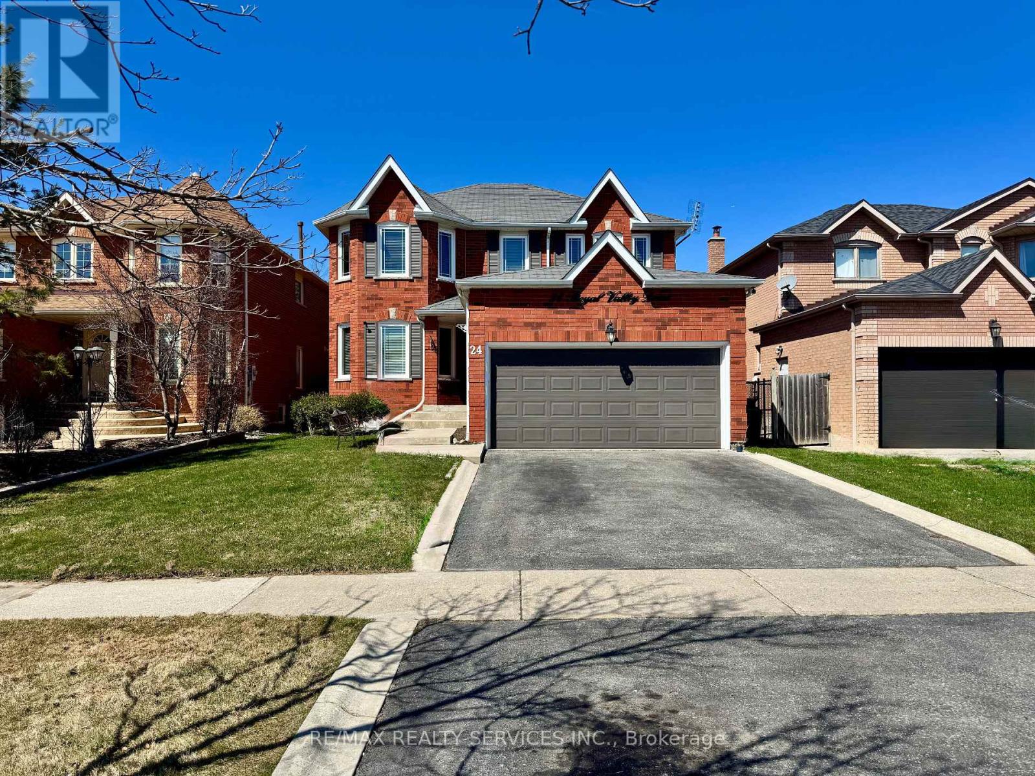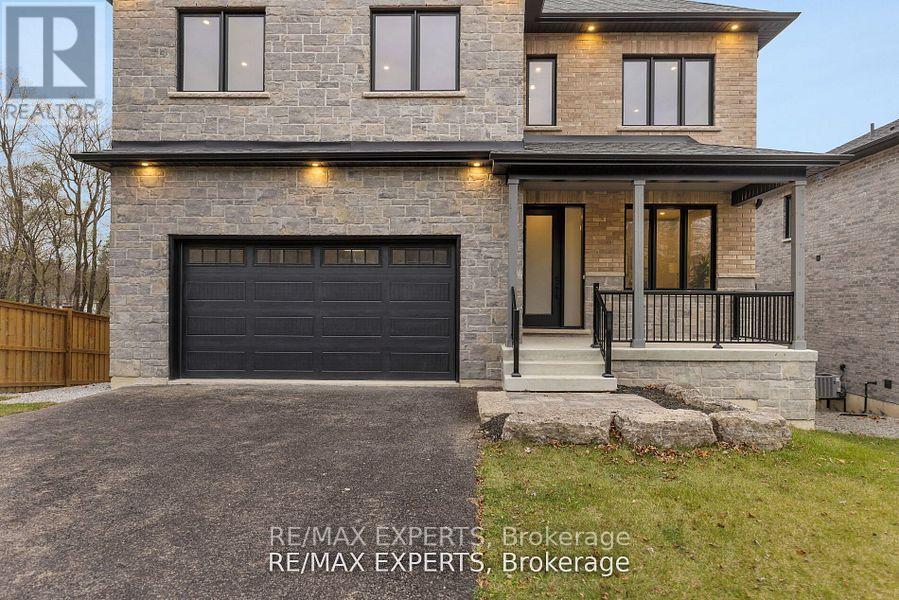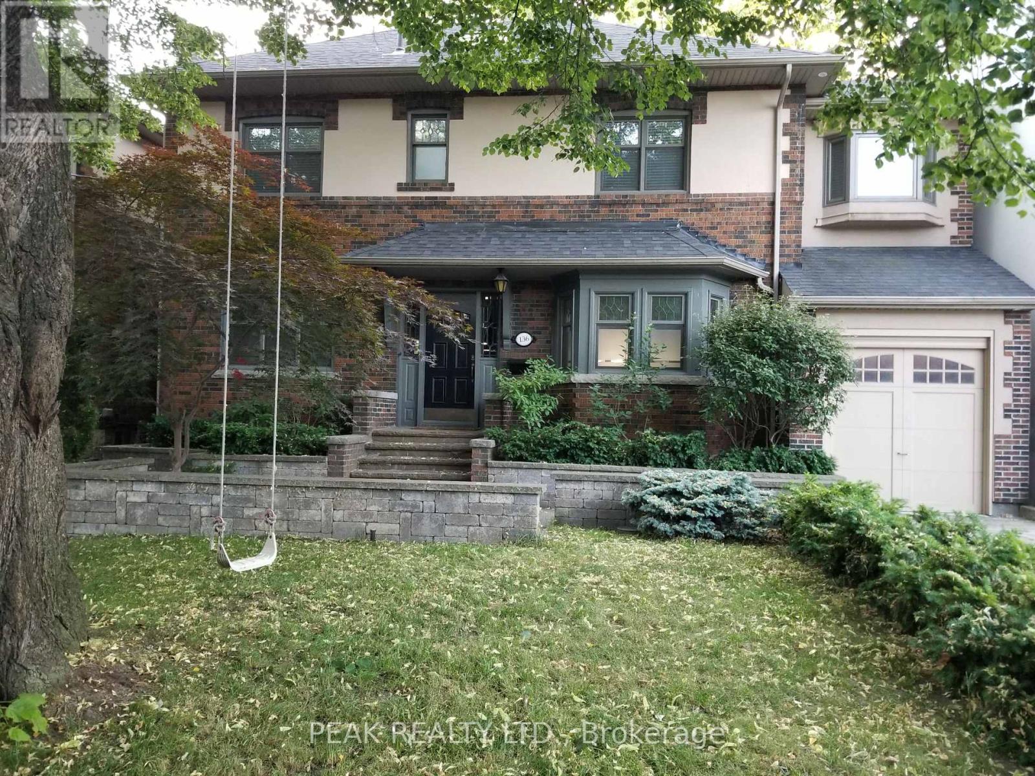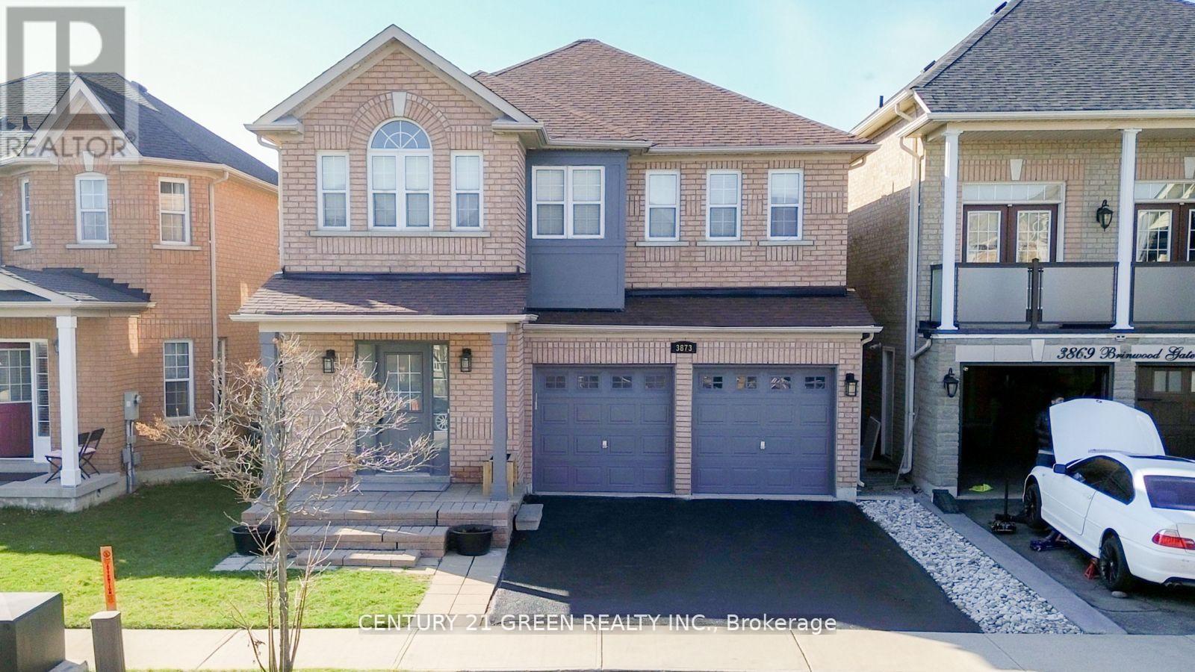1403 Orchard Hill Road
Mississauga, Ontario
Extra-large 6,600 square foot corner lot on the crest of Orchard Hill; best lot in this enclave of 50 properties adjacent to the Toronto Golf Club, Lakeview Golf Club & Lakeshore Park; surrounded on 3 sides with golf courses and parks; walking distance to 507 Streetcar route (Long Branch route which continues as the 501 Queen) and the Long Branch GO train station then onwards to Union Station in 23 minutes; also walking distance is the Small Arms Inspection Building (SAIB) which is an historic, multi-purpose building that presents a wide range of arts and cultural programs such as a large farmers market, makers fair, monthly antique show and more; holding income with 2 apartments needing only a little redecorating while you get plans & permits; large garage has a separate hydro utility account and ready to replace with a magnificent garden suite; builders alert! (id:53661)
1047 Savoline Boulevard
Milton, Ontario
LOCATION!! Beautifully Maintained Mattamy Built 4+2 Bedroom Detached House With Finished Basement + Sep-Ent. Stone and Brick Exterior Elevation. Located In A Highly Sought after Neighborhood. Bright Family Sized Kitchen with Granite countertop, updated Backsplash with plenty of Cabinet Space, Breakfast Area and S/S appliances. Separate Dining room is ideal for Family gatherings and entertaining. Family Room Offers Open Concept Layout. Beautiful Hardwood Floors in the Family, Living And Dining Room. Generous Size Bedrooms, Primary bedroom retreat boasts a walk-in closet, 4-piece Ensuite with a separate shower and bathtub. Modern & Practical Layout. Finished Basement with 2 Beds, Kitchen and Washroom with Sep Entrance, Rental Potential. Freshly Painted. Ideal For Entertaining. Laundry Room on the second floor. Reside in the comfort & elegance of this inviting residence that you will be proud to call Home for many years to come. Won't Last! (id:53661)
24 Royal Valley Drive
Caledon, Ontario
Two-storey, all-brick detached home in Caledons prestigious Valleywood neighbourhood offers coveted privacy, with a 142-foot-deep lot adorned with mature trees backing onto park. Absolutely immaculate lawns and landscaping offer a serene, park-like setting to relax after a long day and entertain your guests. Inside, the functional layout features separate formal living and dining rooms, a gorgeous, renovated kitchen with tons of convenient drawers for optimal storage options. Breakfast area overlooks a family room with a fireplace and has walk-out to patio. Four bedrooms upstairs include a massive primary bedroom with walk-in closet and a five-piece ensuite featuring separate shower and soaker tub. Three more bedrooms and an updated shared four-piece bathroom round out the second floor. The basement is finished and offers a fifth bedroom with a four-piece semi-ensuite, a separate rec room, gym, office and wine cellar! No carpet in this beautifully maintained home. New owned tankless water heater 2024, Roof 2009, Furnace 2010, Windows 2010. Walking distance to library, large park with playground, walking trails. Just off Highway 410 for easy commuting. Coveted Mayfield Secondary School district. (id:53661)
11a Marion Street
Caledon, Ontario
Welcome to this absolutely stunning, custom-built masterpiece! This luxurious 4-bedroom, 5-bathroom home spans over 3,000sqft to a modern layout with impressive 9-ft ceilings and sophisticated finishes. The heart of the home, a chef's dream kitchen, boasts a spacious oversized island with a custom built-in dining table extension and sleek quartz countertops. Premium 7.5-inch oak hardwood floors and large-format porcelain tiles add sophistication to every room. Expansive double garden doors and windows on the main bring in an abundance of natural light, leading to a w/o wooden deck perfect for entertaining. Thoughtfully designed with custom millwork, accent walls, a wet bar, wine station, and beverage center, this home exudes both style and functionality. Each bedroom offers its own private ensuite with heated floors & W/I closets, ensuring ultimate comfort and convenience. Additional highlights include a main-floor laundry room, 4-car parking including a spacious 2-car garage. (id:53661)
305 - 4003 Kilmer Drive
Burlington, Ontario
Low-Rise Living In Burlington! This Bright & Open Concept 2 Bedroom Condo Is Perfect For Those Who Are Looking For A Peaceful Community Without Crowded Lobbies! This Unit Features 2 Spacious Bedrooms & A 3Pc Bath, 1 Parking & 1 Locker. Boasting 860Sqft This Condo Allows Maximum Comfort & Space For All Your Furniture! You Are Welcomed By A Large Living Room Area That Fits A Full Size Couch & Dining Table. The Living Room Flows Into The Large Kitchen Area With Full Size Stainless Steel Appliances & A Kitchen Island. Enjoy Your Morning Coffee On the Oversized Balcony Surrounded By Trees. BBQ's Are Allowed On The Balcony! Conveniently Located Just Steps To Parks & Major Retailers, And Just Minutes To QEW, 407. (id:53661)
13 Ozner Court
Brampton, Ontario
Welcome to this beautiful 3 + 1 Bedrooms and 4 washrooms Semi-Detached home in a highly desirable neighborhood of Fletchers Meadow, close to Mount Pleasant Go station. Finished basement with a room combined with the kitchen, full washroom and separate entrance. Extended driveway provides ample space for parking 3 cars. Concrete around the home and extended to the backyard. Pot lights throughout the home. This property is perfect for first time home buyers or investors. (id:53661)
14 - 100 Long Branch Avenue
Toronto, Ontario
Welcome to 100 Long Branch Ave #14, a beautifully upgraded 2-bedroom, 3-bathroom urban townhome tucked into one of South Etobicokes most walkable and connected neighbourhoods. Just steps from Lake Ontario and the Long Branch GO Station, this 3-storey home delivers the ideal balance of stylish living and low-maintenance comfort.The open-concept main floor is warm and inviting, with large windows, wide-plank flooring, and a spacious layout perfect for both entertaining and everyday life. The kitchen features an oversized island, stainless steel appliances, a gas stove, and generous cabinetry flowing seamlessly into the bright living and dining areas. A convenient 2-piece powder room and in-unit laundry are also located on this level for added ease.Upstairs, retreat to a spacious primary bedroom complete with a walk-in closet, ensuite bath, and a private balcony perfect for morning coffee or a quiet nightcap. A second bedroom and additional full bath complete this level, ideal for guests, kids, or a home office setup.The show-stopping private rooftop terrace offering a water hookup and wide-open views making it a dreamy space for entertaining, relaxing, or enjoying sunsets in the city. Additional features include underground parking and a private storage locker conveniently located directly off the parking space making loading and unloading effortless. Located in a vibrant and pet-friendly community just minutes from shops, cafés, waterfront trails, schools, and Sherway Gardens, with seamless access to TTC, GO Transit, and the QEW/Gardiner. (id:53661)
24 Menoke Court
Brampton, Ontario
Live Where Comfort, Convenience & Community Come Together! Welcome to this charming and beautifully maintained 3-bedroom, 2-bathroom back-split, ideally situated on a quiet, low-traffic court in the sought-after Heart Lake West neighbourhood. Thoughtfully designed and renovagted living space, this home is perfect for families looking for both functionality and style.The renovated kitchen is a standout, featuring quartz countertops, an under-mount sink, modern backsplash, new appliances, updated flooring, and a large window that fills the room with natural light. A walkout to the upper patio makes BBQing and herb gardening a breeze.Freshly painted with new flooring throughout, this move-in-ready home is filled with natural light thanks to its abundance of large windows. The smart four-level back-split layout provides both open-concept living and private retreat areas ideal for modern family life.The lower-level family room is warm and welcoming, complete with a walkout to the backyard, a 4-piece bathroom, and a versatile additional bedroom perfect for guests, teens, in-laws or a home office. All three bedrooms feature engineered hardwood floors, generous closet space, and oversized windows. The primary bedroom also offers additional storage and a private entrance to the 4 piece bathroom. Step outside to enjoy a fully fenced backyard that is perfect for summer entertaining, gardening, or simply unwinding on the patio. A large cedar planter is ready for your vegetable or flower garden. Located minutes from parks, conservation areas, top-rated schools, shopping, and recreation centres, this home truly has it all. Do not miss your chance to become part of this vibrant, family-friendly community! (id:53661)
3991 Bloor Street W
Toronto, Ontario
Bunga-hello! Behold this impeccably maintained family bungalow in the bull's-eye of coveted Eatonville. This 3+1 bedroom home sits on a lovely 40x150' lot and has been cared for with pride since a full renovation in 2014. I'm not sure if you can believe the size of this gorgeous kitchen - can you believe the size of this gorgeous kitchen?? How about that high-ceilinged sprawling basement with a separate entrance, bedrooms, and 3-piece bathroom? Step out back to the greenest yard with it's mature trees, open views, a shaded patio for summer bbqs, and reading nooks aplenty - a summer hideaway that the sellers will dearly miss. The extra-high ceiling in the garage is screaming for a car-lift, a storage dream, or a man-fort! There's transit in every direction - fall out of bed to the bus stop, amble down to Kipling GO, or a quick zip to the 427, you can be anywhere in a snap. All of the groceries, cafes, and cool stuff nearby. Floor plans attached! Offers anytime - come and get it! For the full HD Video, copy & paste: https://tinyurl.com/yj3y3yxj - and for the 3D Tour: https://tinyurl.com/5a82cfha (id:53661)
136 Humbercrest Boulevard
Toronto, Ontario
RAVINE LOT- Enjoy the summer days on the deck with the shade of the trees in the back. This house in the Runnymede-Bloor West Village neighborhood has plenty of character. Well maintained landscaping with sprinkler system. Granite countertops and heated travertine flooring in the kitchen. There is plenty of light with skylights in the second floor hallway and upstairs bathroom. The upstairs bathroom was recently renovated and the furnace was replaced. The house is close to Magwood Park and Baby Point neighborhood club( tennis, lawn bowling). Walking distance to Humbercrest Public School( JK- 8) and St. James Catholic School( JK- 8). (id:53661)
1034 Lakeshore Road W
Mississauga, Ontario
Welcome to 1034 Lakeshore W, a beautifully designed home ideally located just steps from the lake, public transit, bike trails, and nestled among private estates. Offering a seamless balance of luxury and comfort, this residence is perfect for families and professionals seeking both convenience and a peaceful, upscale lifestyle. The main floor showcases an open-concept layout filled with natural light. The living and dining areas feature expansive windows overlooking the front and backyard, complemented by rich hardwood floors and warm natural tones. The kitchen opens directly to a serene backyard through elegant French doors. The adjacent family room also provides backyard access and is ideal for entertaining or relaxing. Upstairs, the spacious primary suite includes a walk-in closet and a stunning 5-piece ensuite featuring a vaulted ceiling, glass-encased shower with body jets, and a soaking tub. Three additional bedrooms offer generous space and natural light, alongside a well-appointed 4-piece washroom. The above-ground lower level includes a recreation room with a decorative fireplace, a 3-piece bath, a utility room, and a mudroom with walkouts to the front yard and garage. It also offers the flexibility to be converted into an in-law suite. Outside, enjoy manicured landscaping, a private stone patio, mature trees, and fenced yards. Located close to downtown Toronto, this home delivers exceptional value in a prime location. (id:53661)
3873 Brinwood Gate
Mississauga, Ontario
Presenting a beautifully renovated 5+2 bedroom home backing onto serene green space, perfect for families or investors seeking space, comfort, and income potential. This property features approx 3,200+ sq ft of total living space, 9-foot ceilings on the main floor, a two-car garage, with driveway accommodating four vehicles with space for a fifth parked parallel. The fifth bedroom includes the flexibility to add an additional washroom, enhancing convenience and value. The new legally finished basement (2023) offers excellent rental potential with a separate entrance through the garage, a second kitchen/wet bar, and second laundry hookups. Recent upgrades include 72 LED pot lights (main floor and exterior, ESA-approved), a new furnace (2024), and a new AC, tankless water heater, and filtration system (2023). Outdoor living is effortless with a gas BBQ hookup in the backyard, while the 200 AMP electrical service ensures modern functionality. Ideally located in one of the top neighborhoods of Mississauga, near the new community centre at 9th Line, Ridgeway plaza, public library, parks, restaurants, shopping, major highways, and the GO Station, this home also sits within a top-rated school district. Move-in ready and packed with premium features, this is a rare opportunity to own a versatile property with both lifestyle appeal and investment potential. (id:53661)


