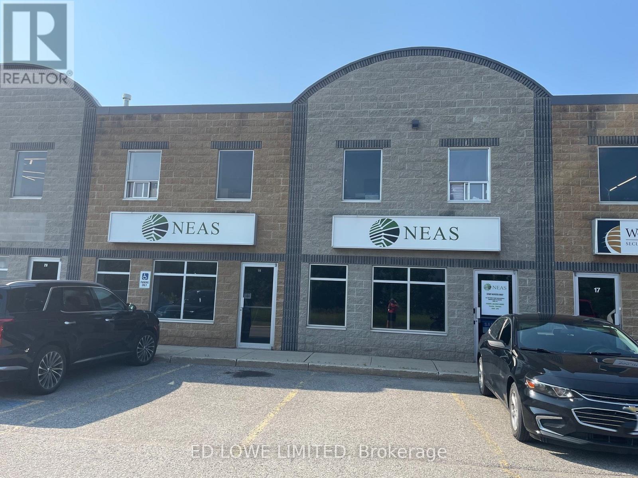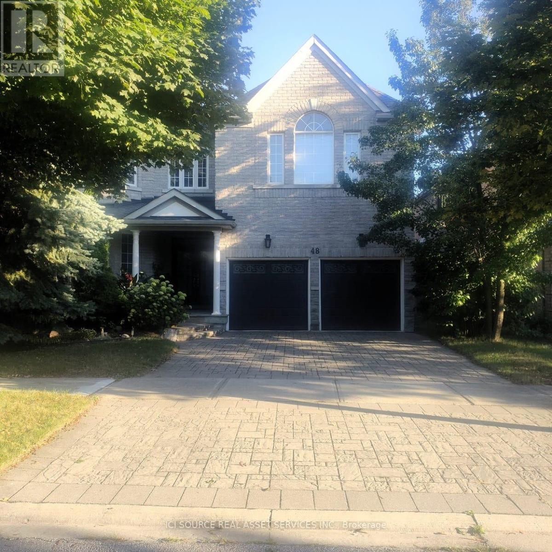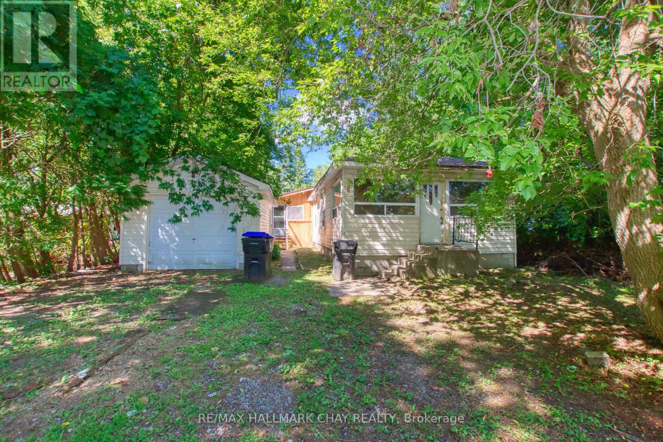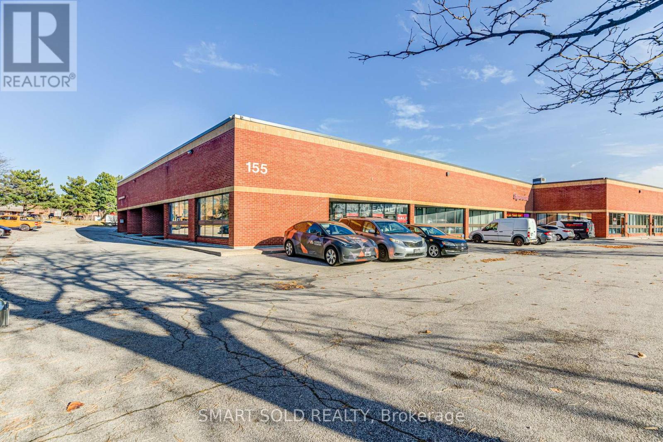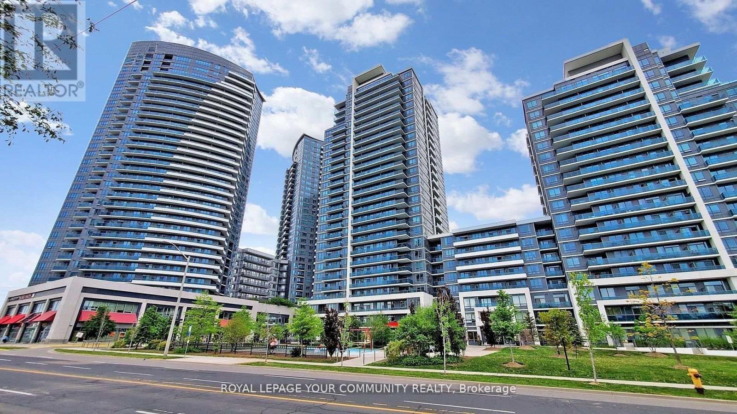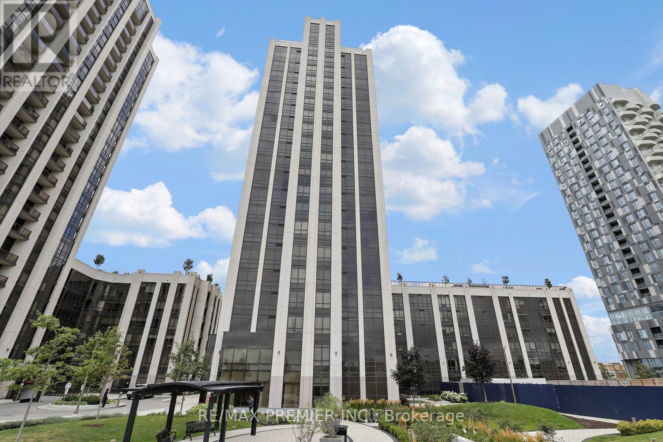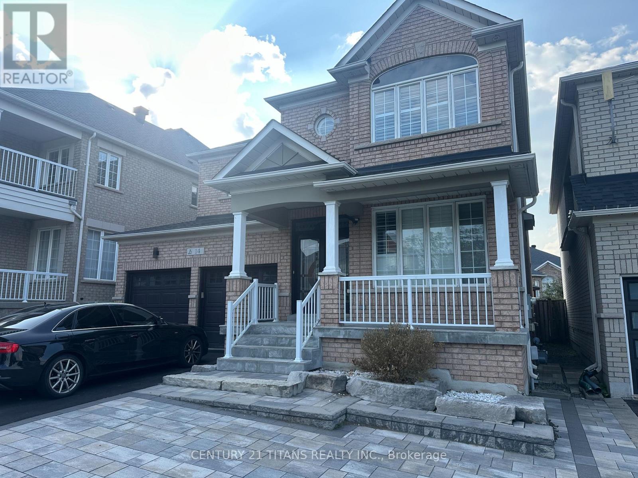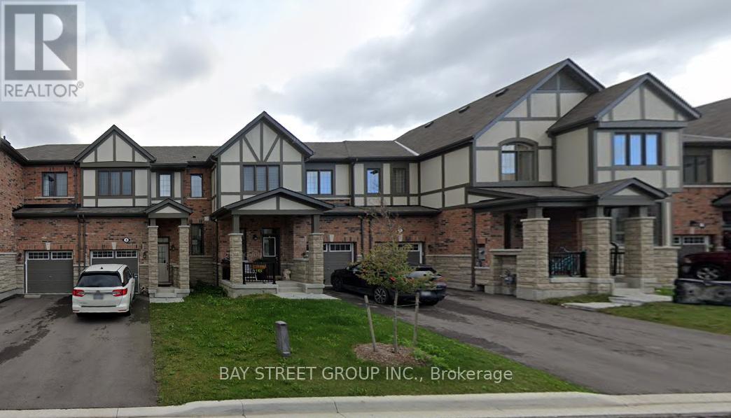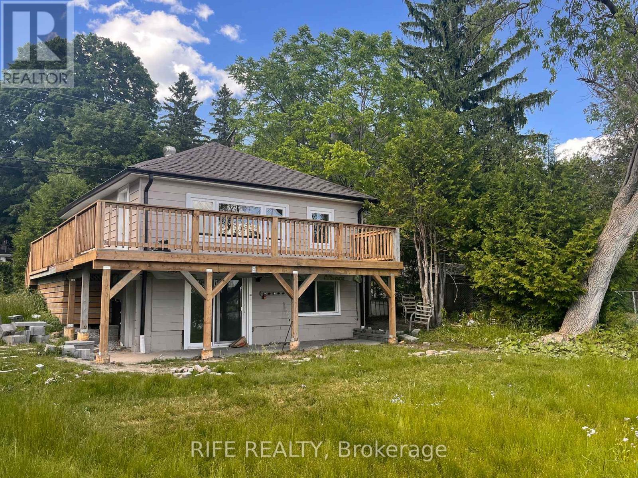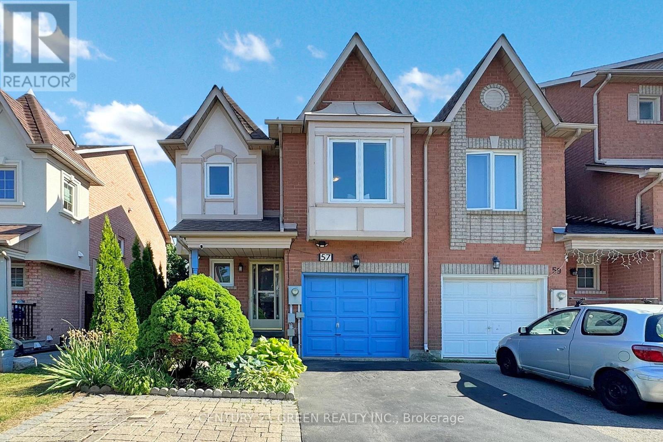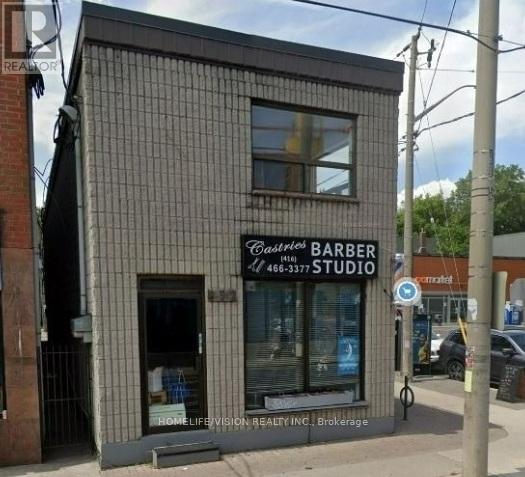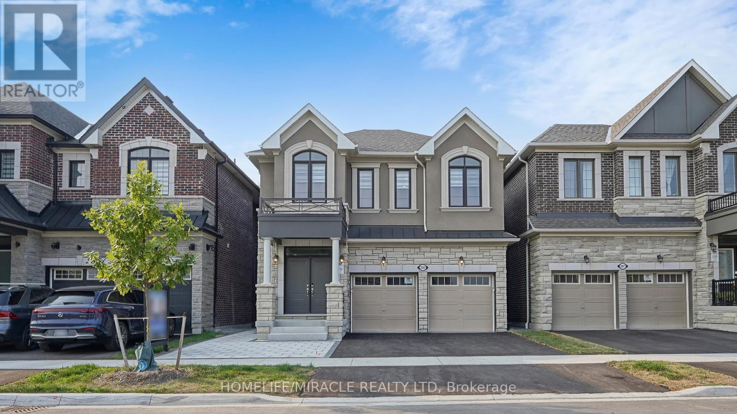18/19 - 647 Welham Road
Barrie, Ontario
A total of over 4,000 sf of usable space including the 700 sf steel mezzanine in the back of unit 19 with 2nd 2pc washroom and kitchenette on it or it can be partially removed to increase area of 18' clear height. About 1200 sf office/showroom on 2 floors (includes 2 private offices and large open work area/showroom on each floor). Warehouse area has 2 - 14' x 12' drive in doors for easy access and shipping and receiving. This unit is conveniently located in south Barrie with easy access to Hwy 400 via Mapleview or south to Innisfil Beach Road. $14.00/s.f./yr + $7.00/s.f./yr TMI + HST, utilities (TMI Includes the condo fees shown on the listing). Annual esc. (id:53661)
48 Brimwood Crescent
Richmond Hill, Ontario
This executive home boasts a striking 18-ft grand foyer and living room with a cozy gas fireplace. The main level features 9-ft ceilings, a sun-filled kitchen with granite counters, stainless steel appliances, and walk-out to a private deck, plus a main floor library for work or study. Located in a top-ranked school district (Bayview SS & Bayview Hill ES) and just steps from a ravine, parks, dining, shopping, and more. *For Additional Property Details Click The Brochure Icon Below* (id:53661)
956 Carson Avenue
Innisfil, Ontario
Great Lefroy Location! Approx 45 Mins From Gta! Lots Of Room On The Property To Store Your Boat, Ski-Doo. Dead End Street. Walk To Lake Simcoe. Innisfil Is Growing With Go Train Station, Golfing, Fishing, Restaurants, And Park. Buyer To Do Their Own Due Diligence. (id:53661)
3,4 - 155 West Beaver Creek Road
Richmond Hill, Ontario
Prime Industrial Corner Unit in The Prestigious Beaver Creek Business Park. Spacious 10 Ft. Clear Height Interior Ceilings Throughout. Unit Was Recently Fully Renovated With Over $150K In Improvements (New Hardwood Flooring, Paint, Custom Wet Bar, Designer Potlights & Blinds, Oversized Windows, Two Modern Washrooms, Upgraded HVAC/Electrical). Open Concept Grand Interior Foyer With Elegant Custom Carved Solid Oak Doors & Trim, Glass Room Dividers. Ample Parking. Exceptional Highway 404 & 407 Access. (id:53661)
1403 - 7171 Yonge Street
Markham, Ontario
Fresh on the market! Oversize 1 bedroom (595 sq.ft.) with large balcony. 9ft ceilings and panoramic view on Old Thornhill. Quiet side of the building away from Yonge Street noise. Perfect for end-users, first time buyers and investors alike! Famous "World on Yonge" clean & well managed building. Direct access to 78 "Shops on Yonge" complex incorporating dozens of restaurants, beauty and jewellery stores, professional offices buidling, hotel, food court and Seasons supermarket! RBC & Shinlan banks, medical & dentistry clinics - all necessitites are at your doorstep. Short walk to TTC at Yonge/Steels Centrepoint Mall. Minutes to subway, 401,407,bus to York University. Future subway extension line and station nearby. Indoor pool, gym, sauna, hot tub, party rm, theater, guest suites, BBQ @ rooftop garden, 24/7 security, massive underground visitor parking (free). (id:53661)
1411 - 9085 Jane Street
Vaughan, Ontario
Welcome to Park Avenue Place, perfectly situated in the vibrant heart of Vaughan. This stylish and modern 1-bedroom + media nook (ideal for dining or a home office) boasts 9-foot ceilings and expansive windows that fill the space with natural light. Designed with contemporary living in mind, the unit features sleek laminate flooring, an open-concept layout, and a beautifully upgraded kitchen with quartz countertops and custom cabinetry. The bathroom also showcases elegant quartz finishes, with thoughtful upgrades like a shower diverter and two additional network drops for seamless connectivity.Enjoy breathtaking, unobstructed views of Canadas Wonderland fireworks right from your homean added touch of magic to your evenings.This move-in-ready gem offers an impressive array of amenities, including a sprawling rooftop terrace with gas BBQs, a fully equipped fitness centre, a theatre room, reading lounge, party room, guest suites, 24-hour concierge and security, plus ample visitor parking.Prime location with unparalleled conveniencejust minutes from Vaughan Mills, Wonderland, Walmart, IKEA, LCBO, Starbucks, Tim Hortons, top dining spots, and major highways (400, 401, 407). Situated just moments from Vaughan Mills Mall and a quick bus ride to the Vaughan Metropolitan Centre subway station, this home delivers exceptional convenience for commuters.Don't miss your chance to live in one of Vaughan's most sought-after communities! (id:53661)
14 Demoray Court
Markham, Ontario
Brand-New Basement Apartment in the Sought-After Greensborough Community. Freshly finished with modern touches throughout, this bright and inviting space features a brand-new kitchen with stainless steel appliances, ample cabinet space, and a stylish washroom. Enjoy a comfortable living area with clean flooring and plenty of light. Conveniently located just steps from schools, parks, shopping plazas, the GO Train station, and the community centre. Perfect for those seeking a fresh, move-in-ready home. Tenant Responsible For Tenant Insurance & 1/3% Utilities (id:53661)
3 Ness Drive
Richmond Hill, Ontario
Welcome to this bright and stylish 3-bedroom, 3-bathroom traditional townhouse with a beautiful back yard and low-maintenance front yard. Long drive way can park 2 cars plus single detached garage, 3 parking in total. Inside, enjoy abundant natural light, hardwood floors throughout. 2 spacious walk-in closets on the 2nd floor. Convenient location: just few minutes walking to Richmond Green Park and Richmond Green Secondary School. Costco, Home Depot are just cross the street. Easy to access to Highways 404/407. (id:53661)
41 Connor Drive
Whitchurch-Stouffville, Ontario
Don't Miss This Rare Direct Waterfront Property! Beautiful Lake View! Enjoin Your Happy Life! Huge Lot 95 X 101 Ft Located On A Quiet Dead End Street*One Of The Largest Water Front Lot On Musselman's Lake*$$$ Update! New Renovation Top To Bottom! Brand New Roof, Brand New Gas Heating System, Air Conditioner, Foundation Waterproof Finished! Brand new Deck With Beautiful Lake View! Move-In Condition! * W/O To The Backyard From Ground Floor*Tremendous Potential For Investment Or Development! (id:53661)
57 Kelso Crescent
Vaughan, Ontario
Welcome Home To Your Delightful & Bright 3 + 1 Bedroom, 2.5 Bath Freehold End Unit Townhome. Nestled In A Kid-Friendly Neighbourhood In The Heart Of Maple. This Property Is Ideal For Families Seeking Space, Security And Comfort. As You Step Inside, You'll Be Greeted By Open Concept Living! Perfect For Family Gatherings And Entertaining. Featuring Convenient Garage Entry Into Home, Ample Counter Space, Moveable Kitchen Island And Walk Out To Your Newer Deck, Great For Summer BBQs! Fully Fenced Backyard Offers Privacy While You Relax On Your Deck Or Work On Your Garden, Complete With Storage Shed. The Spacious Primary Bedroom Boasts An Ensuite Bathroom While The Additional Bedrooms Are Excellent For Kids, Guests, Or Even A Home Office. Basement Is Finished With A Rec Room And Additional Bedroom(s) If You Need To Spread Out! Location Is Everything! Close To Top-Rated Schools, Grocery, Banks, Hospital, Transit, HWY, Parks And Everything You Need! Adrenaline Rush Anyone? You're In Luck, Canada's Wonderland Only Minutes Away. Scared Of Heights? I Got You! Hit Vaughan Mills With Your Bestie Visa For The Rush Of Super Deals And Fun Shopping. Don't Miss This Fantastic Opportunity To Call This One Your Very Own. (id:53661)
852 Pape Avenue
Toronto, Ontario
Sw corner unit on Pape and Browning Avenue. Great facility for any type of business. Basement included, free of charge. Rent $4,000.00 per month, NET plus $600.00 T.M.I (id:53661)
2849 Foxden Square
Pickering, Ontario
Escape to serenity in this stunning detached home nestled in the desirable new community of Pickering. With a tranquil ravine backdrop, this property offers a unique blend of natural beauty and suburban charm. The spacious interior boasts 4 bedrooms located upstairs, providing ample space for growing families. Enjoy breathtaking views of the ravine from the comfort of your own home. Perfect for nature lovers and those seeking a peaceful retreat. Close to Hwy 7 & Brock Go Station. Hardwood floor throughout, EV rough-in, water softener, gas fireplace, new landscaping, washroom upgraded, baseboard upgraded, pot lights interior & exterior. Don't miss this rare opportunity to own a piece of paradise! (id:53661)

