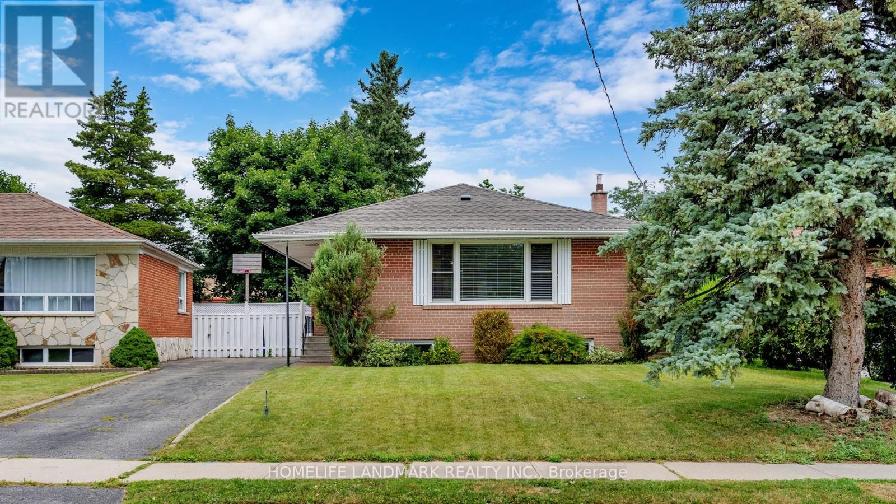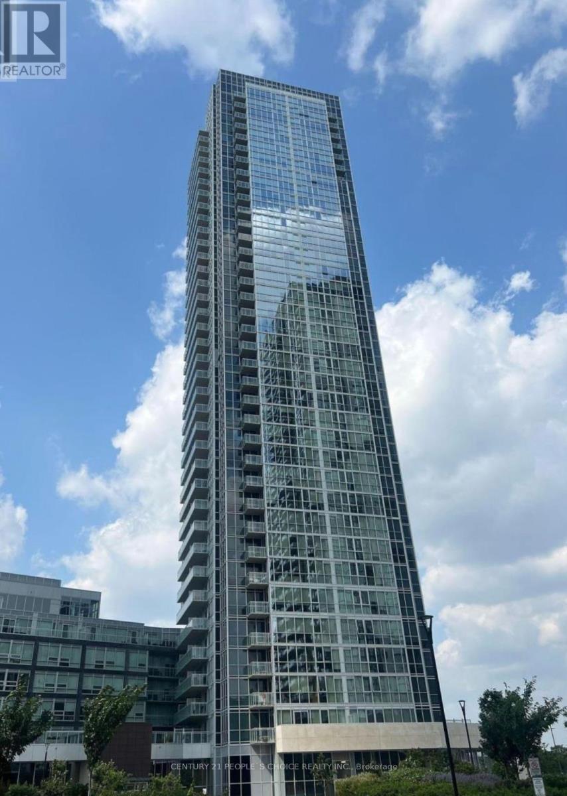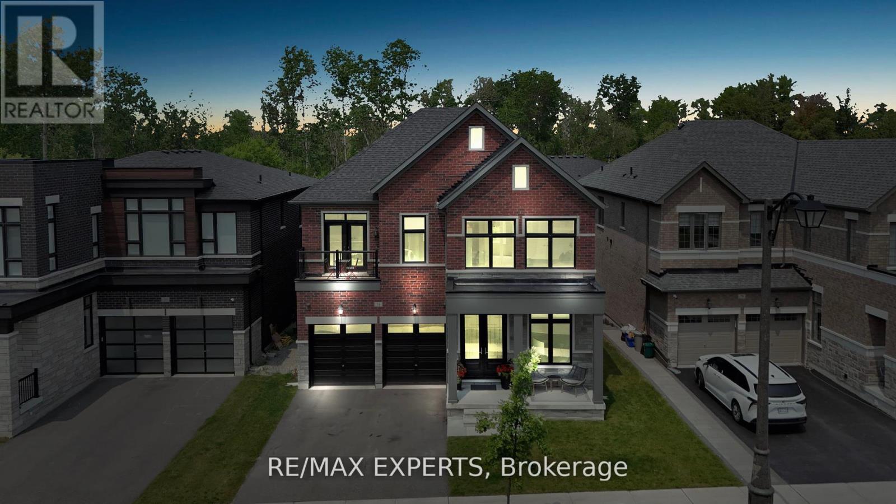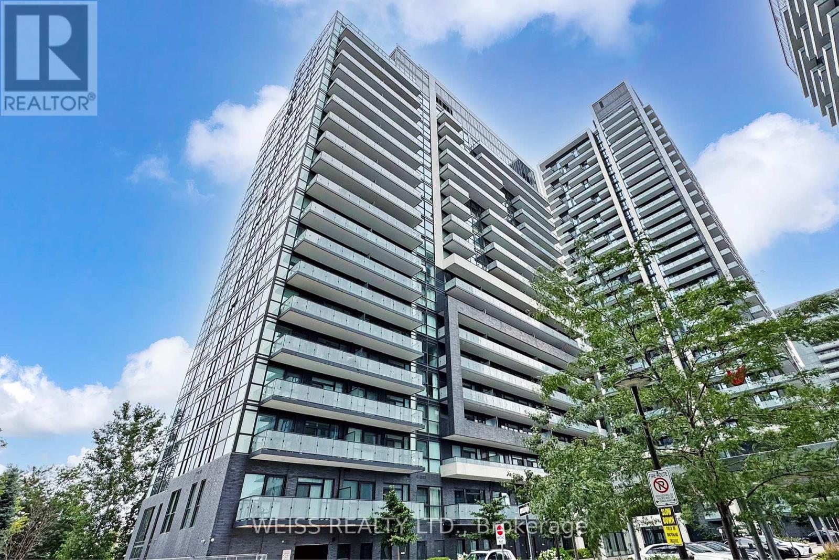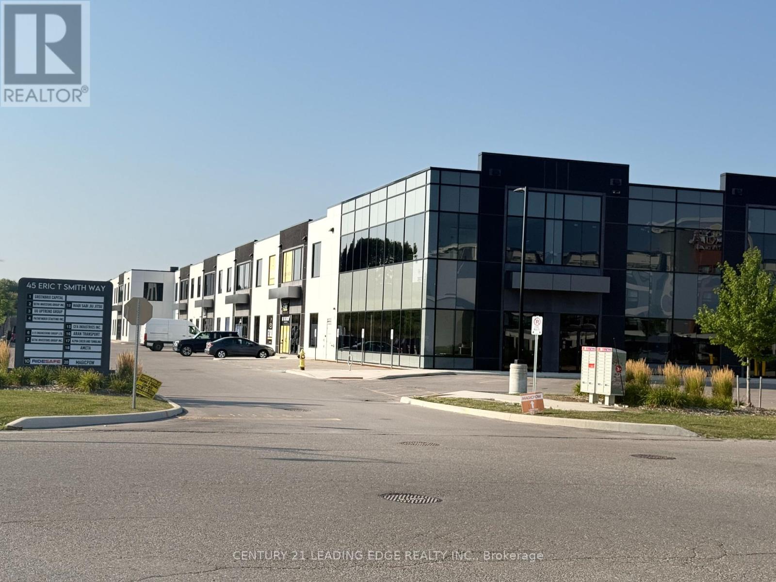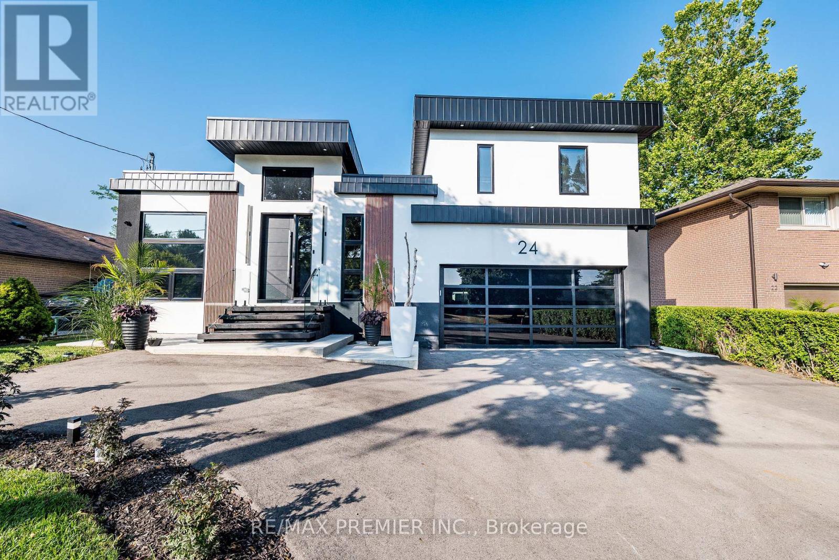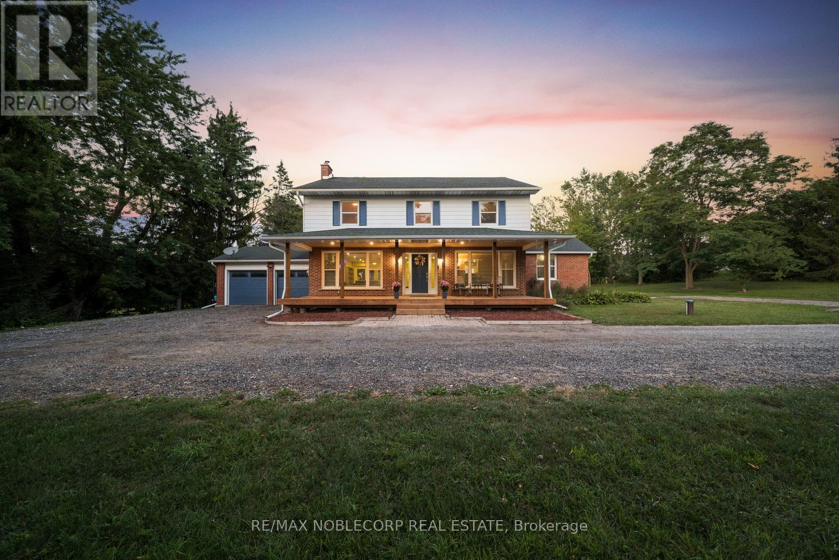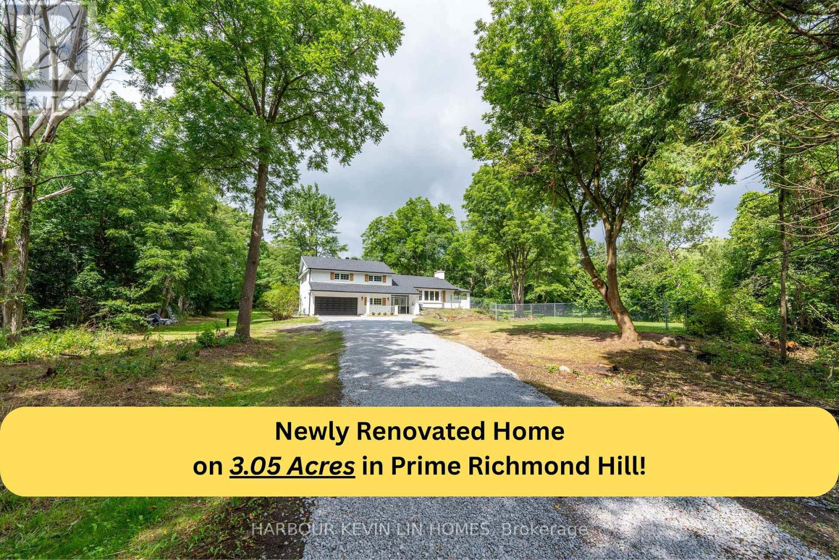365 Osiris Drive
Richmond Hill, Ontario
Welcome to your new home in the heart of the desirable Crosby neighborhood in Richmond Hill! This spacious property features four bedrooms and offers a comfortable and modern living experience. With laminate flooring throughout, this home exudes a sleek and clean aesthetic. The modern cabinetry in the kitchen enhances the contemporary feel, providing ample storage space for all your culinary needs.The finished basement offers additional living space, perfect for a family room, home office, or recreational area. The backyard is a delightful retreat for outdoor activities and relaxation.This property is located within a top-rated school zone, Bayview Secondary School, making it an ideal choice for families. Enjoy the convenience of nearby amenities, parks, and public transportation.Don't miss the opportunity to make this beautiful house your home! (id:53661)
273 Conover Avenue
Aurora, Ontario
Spacious, Bright & Well-Maintained Link House In A Desirable Family Friendly Community ** Main Floor Great Room ** Walk-Out To Patio And Landscape Yard From Breakfast Area ** Spacious Master Bedroom W Large Ensuite & Walk-In Closet ** Parking Up To 3 Cars ** Excellent Community **Walking Distance To LCBO, Shoppers Drug Mart, Goodlife Fitness And Supermarket Etc. **EXTRAS**Basement For Landlord's Storage Purpose (Basement Not Included For Rent) - No One Live in the Basement Level( Storage Only) (id:53661)
526 - 2908 Highway 7 Road
Vaughan, Ontario
Beautiful Condo Listed for The Lowest Price in the Neighbourhood !! Fantastic Condo in the High Demand Area at Prime Location in Vaughan !! Excellent Features: 10ft Ceiling, Gorgeous Kitchen with Built-In Appliances, Open Concept Layout, Large Windows, Ensuite Laundry, 1 Parking & 1 Locker. Modern Building has all Amenities: Exercise Room, Gym, Yoga Room, Indoor Swimming Pool, 24/7 Live Concierge / Security. Very Pleasant View to the North-East. Convenient Location near School, Park, Plaza, Shopping Centre, All Major Hwys, TTC Subway, Vaughan Mills, York University & All other Facilities. Most wanted Location In Newly Developing Vaughan Metropolitan Centre (V.M.C). Come to See This Sparkling Clean Condo with 10 ft Ceiling and Amazing View, You will Love it !! Don't Miss It, Hurry up Before it's Gone !! (id:53661)
8 Duncombe Lane
Richmond Hill, Ontario
This Is A Linked Property. Welcome To Lucky Number 8 Duncombe Lane! Cherished And Loved By Same Family Since Inception, ATrue Gem Being Offered For The Very First Time. This Humble Abode Is Linked Solely From TheTwo-Car Garage While Creating The Essence Of A Detached Home Without The Hefty Price Tag.Located In The Uber Luxurious South Richvale Community This Bright And Spacious Open ConceptResidence Is On A Quiet Cres With 10 Ft Ceilings On The Main And 9Ft On The Upper Level. FullyUpgraded With Custom Builder Finishes, Coffered Ceiling In The Family Room, Gas Fireplace AndAccess From The Garage. Fully Fenced Private Backyard Abutting To Several Larger Homes AndLots. Outstanding Curb Appeal With Stylish Modern Brick And Stone Exterior And A Covered Front Veranda. The Lower Level Is Unspoiled And Ready To Be Turned Into Your Every Wish! Steps ToHillcrest Mall, Several Of Richmond Hills Best Restaurants, Top-Ranked Schools, PublicTransportation, Community Parks And Tennis Courts! (id:53661)
74 Ryerson Drive
Vaughan, Ontario
Discover Luxury Living In The Heart Of New Kleinburg With This Stunning Two-Story Detached Home, Nestled On One Of The Largest Lots In The Area. One Of A Kind Home In New Kleinburg Surrounded By Picturesque Greenspace. Boasting A Generous 3000+ Square Feet Of Above-Grade Living Space And Situated On An Expansive ~50ft Wide Lot. This Property Offers Both Grandeur And Comfort In A Prime Location. Arguably the Best Floor Plan In The Subdivision. Surrounded By Breathtaking Ravine Space, This Home Is Perfectly Placed For Nature Lovers, Featuring Scenic Walking Trails Right At Your Doorstep. Just Minutes Away, Awaits The Charming Kleinburg Village, An Array Of Parks, Top-Rated Schools, And A Vibrant Selection Of Shops. The Recent Extension Of Hwy 427 Provides Effortless Connectivity To The Surrounding Areas, Ensuring That Everything You Need Is Easily Accessible. This Property Is Not Just A House; It's A Perfect Family Home, Offering Ample Space For Living And Entertaining. Not A Single Detail Overlooked; Stair Lights, Built-In Speakers Throughout, Pot Light Throughout, 10' Ceilings On Main, 9'Ceilings On 2nd Floor And 10' Tray Ceiling In Master, Alarm & Camera System. Ceiling and Wall Treatments Throughout. Look-out Basement; Can Be Easily Converted To Walk-Up For Basement Apartment. The Community Of New Kleinburg Is Renowned For Its Family-Friendly Atmosphere, Making It An Excellent Choice For Those Looking To Plant Roots In A Nurturing And Supportive Environment. Whether You're Raising A Family, Seeking A Peaceful Lifestyle, Or Simply Looking For A Luxurious Space To Call Home, This Property In New Kleinburg Represents A Unique And Compelling Opportunity. Embrace A Life Of Luxury And Convenience In A Community That Offers Everything You Could Desire (id:53661)
802 - 75 Oneida Crescent
Richmond Hill, Ontario
Located just a short walk to the GO/VIVA terminal, cinemas and restaurants and a 2 minute drive to HWY 407, this clean and modern 1 bedroom condo offers a bright and spacious open-concept living area with a spectacular western view. Modern kitchen W/Quartz Counters, Centre Island. This condo has a large balcony accessible from both the living room and Master Bedroom. The condo building maintains a gym, party room, games room, and Meeting Room, providing ample opportunities for relaxation and recreation. The condo comes with one deeded parking and a locker, 24 hours Concierge and Vistor Parking (id:53661)
10 - 45 Eric T Smith Way
Aurora, Ontario
Incredible opportunity to own a newly built 3,584 sq ft industrial unit in one of the MOST desirable business areas of GTA. Ideally located just minutes from 404 Highway and surrounded by high-end amenities including a York Police Headquarters, Golf Club, Hotels, Industrial and professional offices. High ceilings with mezzanine potential. Windows providing natural light. In-unit water and private washroom. Modern, clean construction. Zoning E-BP (3490: Ideal for industrial, warehouse/storage, recreational use & much more. Perfect for owner-operators or investors looking for premium space in a high-demand, accessible location. Walls have been painted and sealed, 200 amp service installed. Electrical lines and receptacle in place for more lines to be added. Powered receiving door. Don't miss this rare opportunity book your private showing today! NOT included car hoist and shelving units in the unit (id:53661)
5 Military Court
Richmond Hill, Ontario
The Perfect Basement Apartment * Premium location in Richmond Hill Jefferson Community *Freshly painted, very clean, and in excellent condition * Well-kept kitchen with appliances *Smooth high ceilings * Above-ground windows bringing in lots of natural light * Spacious andbright * Separate laundry * Walking distance to publictransportation, parks, top-ranking schools, groceries, McDonalds, and more * Move-in ready perfect for anyone seeking comfort, cleanliness, and a great location! Must see! (id:53661)
24 Gosling Road
Vaughan, Ontario
Welcome to 24 Gosling Road, Old Maple - Contemporary Living. Step into this beautifully renovated home with a small addition (2023) that seamlessly blends contemporary style with everyday comfort. Spanning approximately 1,700 sq. ft. of construction with an additional finished basement and a separate entrance, this stunning residence is the epitome of sophistication and convenience. Key Features:*Gourmet Kitchen: A chef's dream, featuring high-end appliances, sleek finishes, and a spacious 10-foot center island - perfect for entertaining or preparing family meals.*Impressive Ceiling Heights: Enjoy a sense of openness with ceilings soaring to 14', 10', and 9 feet throughout the home. *Elegant Flooring: The home boasts engineered 7 " hardwood plank flooring and stylish 4' x 2' porcelain tiles, blending luxury with durability. *Spacious, Open-Concept Layout: A flowing, airy design bathed in natural light, creating a welcoming atmosphere for both everyday living and hosting guests.*Primary Suite Retreat: A serene primary suite with a generous walk-in closet and a spa-inspired, 5-piece ensuite bathroom - the perfect place to unwind after a long day.*Smart Home Features: Energy-efficient design paired with cutting-edge smart technology ensures convenience, comfort, and sustainability.*Double Car Garage: Featuring an oversized 18' glass door, the garage offers ample space, plus a rear door leading to a third garage or potential workshop - ideal for hobbies or additional storage.*Private Backyard Oasis: A peaceful retreat, perfect for relaxing, dining al fresco, or entertaining guests in a serene, private setting.*Located in the desirable Old Maple area, this home offers both modern luxury and thoughtful design, with every detail crafted to enhance your lifestyle.*Prime Location - Close to Canada's Wonderland, schools, shopping, parks, and Go transit. Move in ready to this modern and meticulously crafted home waiting for you. (id:53661)
2037 15th Side Road
New Tecumseth, Ontario
This exceptional 7.13-acre property offers an ideal blend of Country Living and functionality for both hobbyists and those seeking tranquility in nature. This property offers a blend of modern comfort and timeless charm, highlighted by dual water sources including both a bored well and a 386' drilled well, paired with a comprehensive water treatment system featuring iron filtration, reverse osmosis, UV light and a water softener. Step outside to discover an 18 x 36' in-ground pool, elegantly framed by armoured stone and lush green grass. The estate boasts a three stall barn, complete with electricity and water, four paddocks and a feed room with loft access, ensuring convenience for equestrian or farming pursuits. Enhancements include; roof (approximately 6 years old), front covered porch with built in lighting in 2023, hot water tank in 2025, a 200 amp electrical panel refreshed in 2019 and propane furnace slated in 2024. Inside, 3/4" PEX water line line running through the house, dishwasher updated in 2024, kitchen appliances in 2019, and washer/dryer in 2019.When you enter the home, you are greeted with a grand staircase, rough cut steps to keep the country charm, solid oak floors on the main, a timeless wood fireplace with mantel, a formal dining room and an office on the main floor. Going up the stairs, there is a custom reading nook with shelves and a large window to enjoy the scenery, as well pre-engineered oak floor sand four spacious bedrooms with a main bathroom. The large primary bedroom has a fully renovated three piece ensuite and a closet. The upstairs has been completely redone in 2020, offering an incredible retreat against the backdrop of serene greenery and a beautiful willow tree. Minutes away from Hwy 9, Central Tottenham and Beeton, and a short distance to hwy 400.Escape the City and call this tranquil escape Home. (id:53661)
12056 Leslie Street
Richmond Hill, Ontario
Nestled on a serene 3.05-acre lot in Rural Richmond Hill, 12056 Leslie Street is an enchanting country retreat blending rustic charm with modern elegance. Surrounded by mature trees offering exceptional privacy, the expansive property is situated on a premium lot 277.31 ft wide at rear and 675.05 ft deep, complete with an attached two-car garage and private driveway accommodating up to 10 vehicles. Meticulously renovated, this inviting 3+1 bedroom, 3-bathroom sidesplit home offers approximately 3,000 sq ft of thoughtfully designed living space (1,746 sq ft above grade per MPAC plus finished basement), enhanced by recent upgrades totaling $200,000. The bright, open-concept main level showcases newly installed engineered hardwood floors, a spacious living room with an electric fireplace, a dining area with walk-out to a cedar deck, and a fully updated gourmet kitchen featuring new quartz countertops, and premium built-in appliances including a new LG fridge, GE gas stove, Frigidaire dishwasher, and Samsung microwave. Upstairs, engineered hardwood floors continue throughout three bedrooms, each with custom cabinetry, the primary bedroom includes a luxurious 5-piece ensuite and walk-in closet, while two additional bedrooms provide ample closet space. The fully finished basement adds versatility with new vinyl plank flooring, a welcoming recreation room, a bedroom, and a wood-burning fireplace. This property is equipped with a full, comprehensive whole-house water treatment system, including a working water softener, an iron removal system, a UV light purifier, and a whole-house sediment filter, ensuring clean, safe, and high-quality water throughout the home. Ideally located close to top-ranked schools, parks, and amenities, this exceptional residence beautifully blends rural tranquility with urban convenience, offering impeccable craftsmanship, abundant natural light, and seamless indoor-outdoor living a place to truly call home. (id:53661)
129 Compton Crescent S
Bradford West Gwillimbury, Ontario
Beautiful 2 Story On Small Quiet Court. 2400 Sq Ft . 4 Bed room . Hardwood Fl. . No Sidewalk. Pool Sized Fenced Yard With Walk Out From Kitchen(Tenant can share it). Upgrades Kitchen Baths Ceramics. Tenant pays 2/3 of utility.3 Parking out side available for tenant. Visit from 2pm to 7pm. occupancy is flexible (id:53661)

