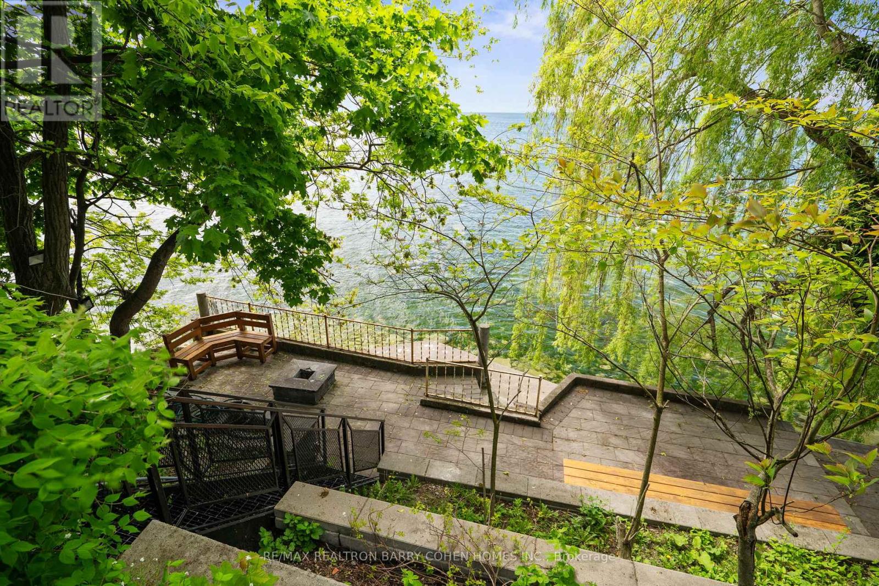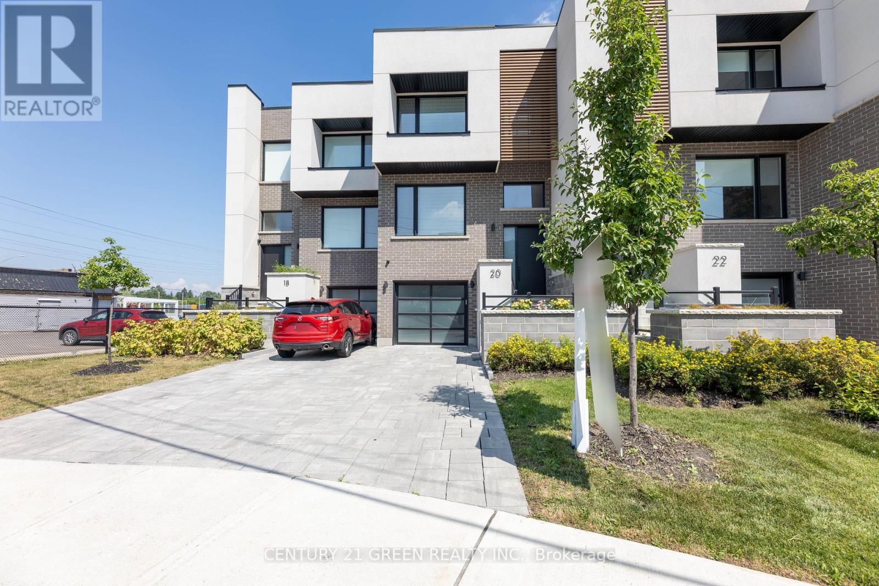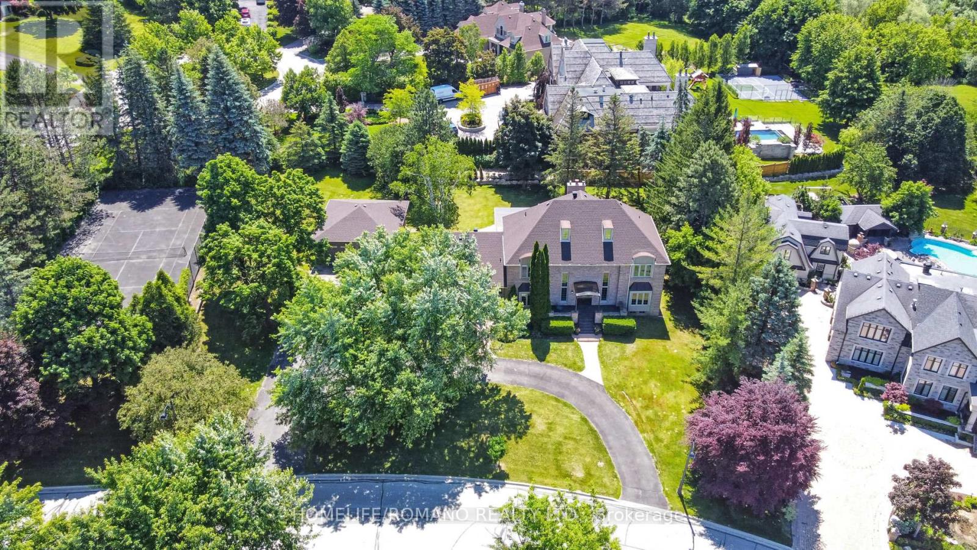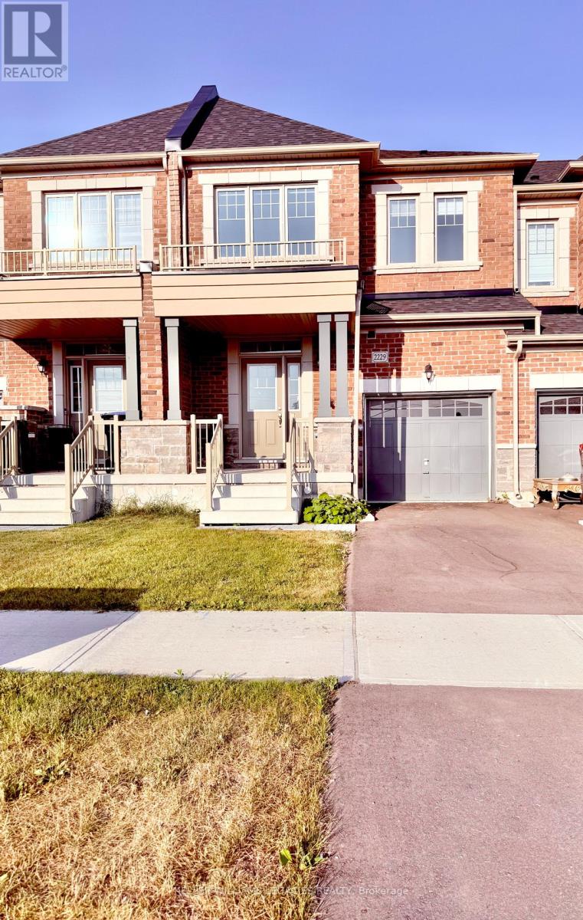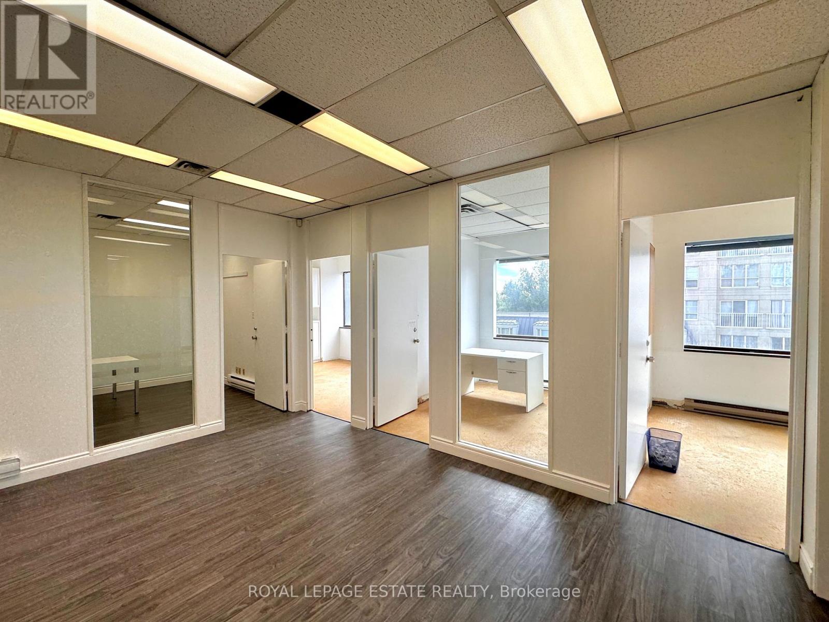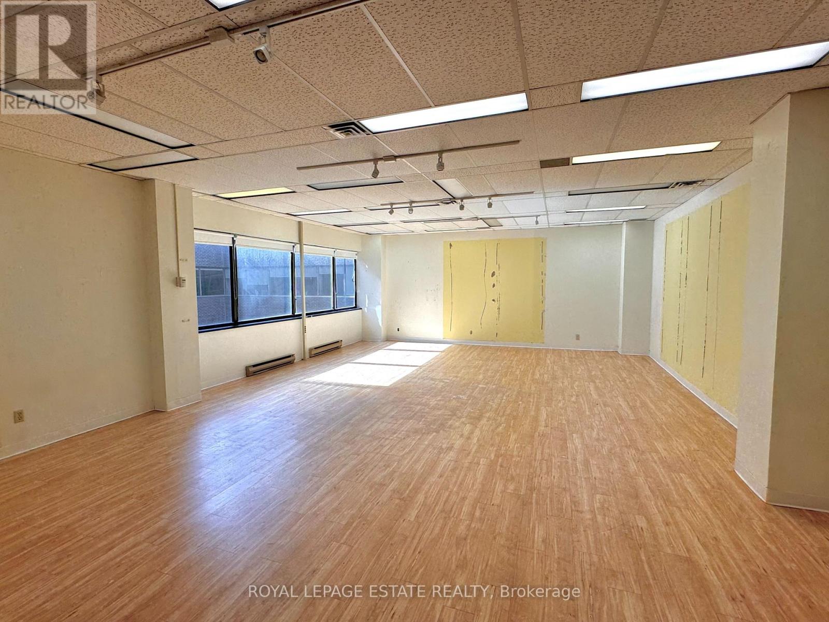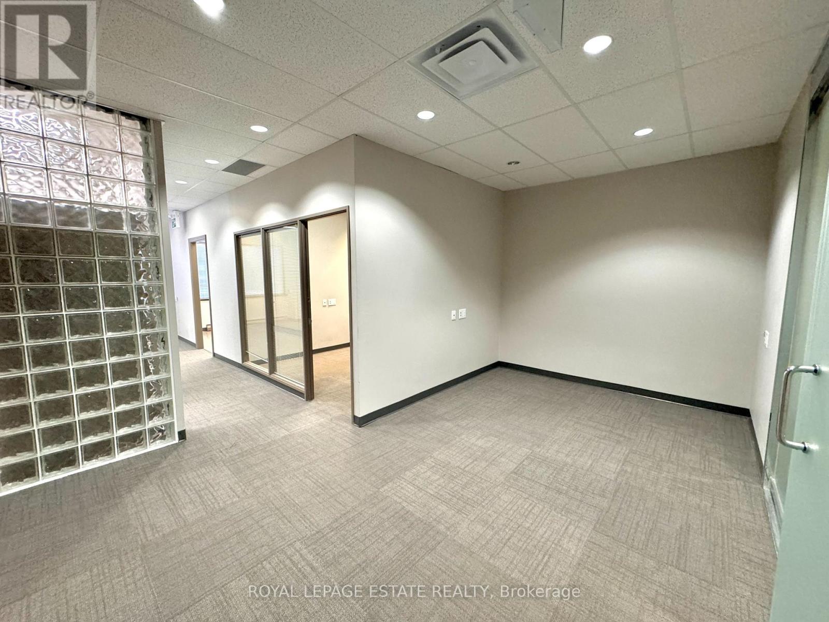67 Lake Promenade
Toronto, Ontario
This Breathtaking Property Offers 60 Feet Of Prime Waterfront Along Lake Ontario, Providing The Perfect Setting For Relaxation And Entertainment. Begin Your Day By The Water, Watching Swans And Ducks As You Practice Yoga And Enjoy The Sunrise. Host Friends For A Charcoal BBQ Under The Sweeping Willow Tree, With A Bonfire And Sunset Views Over The Lake. The Property Faces South, Offering Unobstructed Views Of Both The Sunrise And Sunset, Making It Ideal For Nature Lovers. Canoeing On The Lake Before Breakfast Is A Peaceful Start To Any Morning.The Expansive Backyard Features Mature Trees, A Shallow Heated Pool, And A Hot Tub. The Outdoor Kitchen Is Perfect For Cooking While You Entertain, Whether Youre Playing Badminton Or Simply Relaxing On Handmade Wooden Seating.Or Around The Gas Fire Place. The Fully Finished Basement Offers Large Windows A Bar Sauna Steam Room Fireplace Three Bathrooms, Two Showers, A Gym, And A Spa, Creating A Luxurious Retreat For Guests.Indoors, The Chefs Kitchen Is Equipped With Top-Tier Appliances, Including A Sub-Zero Fridge, Built-In Coffee Maker, And Wolf Double Oven And Stove.Perfect For Preparing Gourmet Meals And Hosting Indoor Dinner Parties.For Added Warmth And Ambiance, Light Two Fireplaces On The Main Floor. When Youre Ready To Head Out, Downtown Is Less Than 30 Minutes Away For Dining And Nightlife. If You Prefer To Unwind, Retreat To The Second Floor With Four Spacious Bedrooms, Each With An En-Suite And Walk-In Closet.The Master Suite Features A Luxurious Bathroom With A Glass-Enclosed Shower And A Freestanding Tub By The Window, Offering Stunning Lake Views. All Bathrooms Include Heated Floors For Extra Comfort. (id:53661)
33 Fiddleneck Crescent
Brampton, Ontario
Beautiful 3 Bedroom Link Detached Home Offering A Functional Layout With Separate Living And Family Rooms, Perfect For Both Relaxation And Entertaining. Enjoy A Carpet-Free Interior With Modern Flooring Throughout. The Extended Private Driveway Accommodates Parking For Up To 4 Cars, Offering Convenience For Multiple Vehicles. This Home Also Features A Finished 1 Bedroom Basement Apartment. Excellent Access To Schools, Parks, Shopping, Transit And Community Services. A Great Opportunity For Families Seeking Extra Space Inside And Out. (id:53661)
8 Whitmer Street
Milton, Ontario
Curated Comfort Meets Smart Style Freehold Town in Prime Milton. Step into this impeccably upgraded, pet-free, and smoke-free townhome nestled in one of Milton's most coveted neighborhoods Heathwood Traditions. From the moment you enter, you'll feel the care and precision that's gone into making this house. Live Exceptionally:3 spacious bedrooms | 4 bathrooms | Finished basement with custom bar with Fridge & large rec room-Perfect for Entertaining. Bright open-concept main floor with 9 ceilings, rich hardwood flooring & pot lights throughout. Chef's dream kitchen: premium S/S appliances, Smart gas stove, Brand new Washer and Dryer(2024) stylish backsplash, and seamless walk-out to a professionally curated backyard. Outdoor Bliss: Lush, professionally landscaped backyard perfect for entertaining or unwinding. Featuring a rare touch: finest bred home-grown Italian parsley you can actually use BBQ gas line, backyard shed, gas-powered lawn mower all included. Gorgeous front garden with seasonal blooms. Smart, Secure, and Stylish: Security Suite: Ring Cameras, doorbell, motion, door, garage sensors All app-controlled. Smart Thermostat with floor-specific sensors for personalized comfort. Freshly painted (2025) just move in and enjoy. Modern Energy Efficient lighting. Storage Galore: New Custom closets in all bedrooms & main floor. Oversized garage platform for extra storage without the clutter. Location Perfection: Walk to Milton's charming downtown, top-rated schools & public transit. 5 minutes to GO Station | Quick drive to 401/407 & major retail. Steps to bus stop for easy, car-free commuting. (id:53661)
20 Sunset Beach Road
Richmond Hill, Ontario
Luxurious Upgraded Freehold Townhouse! Convenient location just at the corner off Yonge/Sunset Drive and steps from Lake Wilcox. Great schools, minutes to shops, restaurants, parks and transit. About 2200 sq ft, 9ft high ceiling, oak staircase, large open concept main floor with family and dining room. Loads of full upgrades in Kitchen w/Miele SS appliances (pull out spice drawers & pantry cupboard). Lots of storage all throughout the home. Tons of lighting with huge glass patio doors to Oversized Deck & private Fenced yard. Spacious 3 bdrm + 4 Bath. Master bdrm has a large w/i closet . 2 Car Garage with 1 car (driveway). Must See! Won't last long. (id:53661)
12 Hedgerow Lane
Vaughan, Ontario
Exquisite Luxury Home in Prestigious Kleinburg CommunityWelcome to this custom-renovated, detached luxury residence, located in one of Kleinburgs most sought-after neighborhoodsHedgerow Estates. Nestled on an approximately one-acre premium lot, this exceptional home offers an unmatched blend of elegance, functionality, and privacy, surrounded by mature trees and adjacent to 20 acres of jointly owned green space. Designed with entertaining and everyday luxury living in mind, this two-storey masterpiece features soaring 9-20 ft ceilings and exceptional craftsmanship throughout. The home includes a spacious attached 3-car garage, plus a detached 4-car tandem garage/workshop, all accessed via a circular driveway with parking for up to 12 vehicles. The heart of the home is a custom gourmet kitchen, complete with top-of-the-line appliances and a stunning walk-in wine wall perfect for culinary enthusiasts and entertainers alike. The upper level features four generously sized bedrooms, each with its own private ensuite.The main floor offers a versatile one-bedroom/library suite with a walkout to a sunroom and a dedicated 3-piece ensuite ideal for guests or multigenerational living. Additional highlights include a professionally landscaped backyard with a full-size tennis/pickleball court, and luxurious modern finishes throughout the home.Situated across from the exclusive Copper Creek Golf Club and surrounded by multimillion-dollar estates, this property represents the pinnacle of upscale living in Kleinburg. (id:53661)
2229 Grainger Loop
Innisfil, Ontario
***Stunning 2-Year New Freehold Townhome in Alcona***Fully Upgraded & Move-In Ready! Experience luxurious living in this spacious, sun-filled 2-storey townhome offering 1,723 sq. ft. (above grade) of beautifully designed space and over $50,000 in premium builder upgrades.***Located in the heart of Alcona Shores, this home offers no neighbours in front or behind and is just minutes from Lake Simcoe's Innisfil Beach Park, perfect for outdoor lovers and families alike. ***Chef-inspired kitchen with upgraded white cabinetry, Caesarstone quartz countertops, large island with breakfast bar, and high-end stainless steel appliances ***Engineered hardwood flooring throughout the main floor ***Elegant oak staircase with wrought iron pickets ***Extra-deep lot with walk-out to private backyard ***Oversized primary bedroom with walk-in closet and spa-like 5-piece ensuite ***Spacious secondary bedrooms + convenient upstairs laundry ***Enjoy a walkable lifestyle just steps to Starbucks, No Frills, Canadian Tire, Restaurants, Schools, and more. This is the perfect blend of modern comfort, style, and location. ***Vacant Possession. ***Don't miss it!!! (id:53661)
272 Mcmillan Drive
Georgina, Ontario
Rarely Found 75' x 100' Lot Renovated Bungalow! This beautifully updated bungalow sits on a spacious lot and features an open-concept gourmet kitchen with granite countertops and stainless steel appliances. Enjoy 3 generous bedrooms and 2 brand-new 3-piece full washrooms. The extra-large family room offers ample space for entertaining and relaxing. Detached garage and a wide driveway provide plenty of parking. Conveniently located near Tim Hortons, the medical centre, highway access, Lake Simcoe, and more. (id:53661)
Lower - 191 Coxwell Avenue
Toronto, Ontario
Sparkling Light And Bright Unit, Doesn't Feel Like Basement At All, Both Bedrooms With Above Grade Window. Walk Out To Large Terrace With Unobstructed View Of The Park. Freshly Painted And Ready To Move In Anytime. Portable Washer Provided. NO Smoking/Vaping/Weed Use On Entire Property. Booming Cafes/Independant Restaurant Scenes In The Communities With BEST New No Frills Grocery Around Corner. TTC At The Door, CLose To Subway And Fantastic Restaurants, Minutes To The Beach. Max Applicants 2. Landlord Will Give $100 Credit To The Tenant For Snow Shovel And Keep The Side Walk Clean So Effective Rent Is $1650 Includes Utilities. (id:53661)
701 - 25 Cumberland Lane
Ajax, Ontario
Welcome to The Breakers - Ajax's premier waterfront condominium community. This bright and spacious 2-bed, 1-bath suite offers approx. 1,100 sq. ft. of thoughtfully designed living space, just steps from the shores of Lake Ontario. Inside, you'll find a sun-filled open-concept living/dining area with large windows and walk-out to a private balcony, perfect for enjoying morning coffee or evening sunsets. The Kitchen features ample counter space and cabinetry, with a breakfest area ideal for casual dining. The Generous primary bedroom easily fits a king-size bed and offers plenty of room for additional furnishings, while the second bedroom works beautifully as a guest room or home office. Enjoy lakeside living with waterfront trails, Rotary Park, shops, transit, and Hwy 401 all just minutes away. (id:53661)
509 - 124 Merton Street
Toronto, Ontario
Take your business to the next level in Midtown Toronto, situated in the vibrant heart of Davisville Village. This centrally located office building is just steps away from transit and a wide array of amenities, making it ideal for both employees and clients alike. Featuring friendly onsite management, underground parking, and equipped with elevators and accessible washrooms. Enjoy the unique feature of a green roof garden, as well as a second-floor patio courtyard. The building has a unique ambience that is appreciated by its diverse range of tenants, that include providers of professional offices, clinical/supportive services, as well as others. Unit 509 is a great space with a large centre area surrounded by 6 sizeable offices. Three of them are filled with natural light, and one is very large and could easily be be a board room, There is also a kitchenette. (id:53661)
307 - 124 Merton Street
Toronto, Ontario
Take your business to the next level in this centrally located Midtown Toronto office building, just steps from transit and numerous amenities. The property features friendly onsite management, underground parking, elevators, accessible washrooms, a green roof garden, and a second-floor patio courtyard. Unit 307 formerly a Pilates Studio, offers two separate offices, a kitchenette, storage space, and large windows with natural light overlooking the courtyard. Ideal for professional, therapeutic, or clinical services in the vibrant Davisville Village. (id:53661)
203a - 124 Merton Street
Toronto, Ontario
Take your business to the next level in Midtown Toronto, situated in the vibrant heart of Davisville Village. This centrally located office building is just steps away from transit and a wide array of amenities, making it ideal for both employees and clients alike. Featuring friendly onsite management, underground parking, and equipped with elevators and accessible washrooms. Enjoy the unique feature of a green roof garden, as well as a second-floor patio courtyard. The building has a unique ambience that is appreciated by its diverse range of tenants, that include providers of professional offices, clinical/supportive services, as well as others. Unit 203A is a large office with a boardroom, a long office and another smaller office, a kitchenette and a large open space which could easily be altered to suit your needs. (id:53661)

