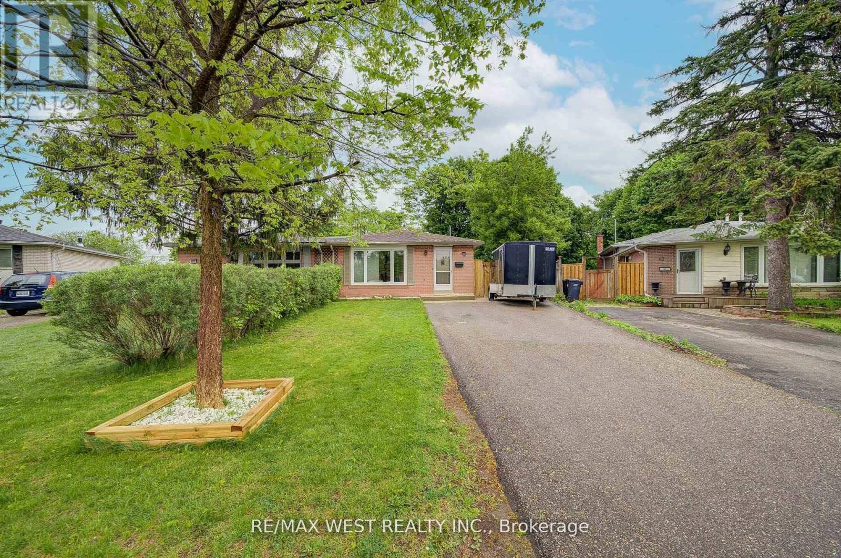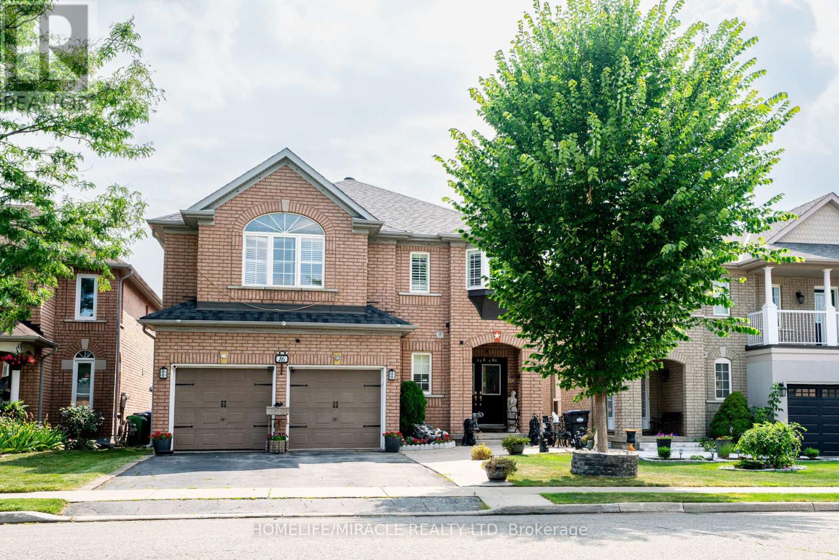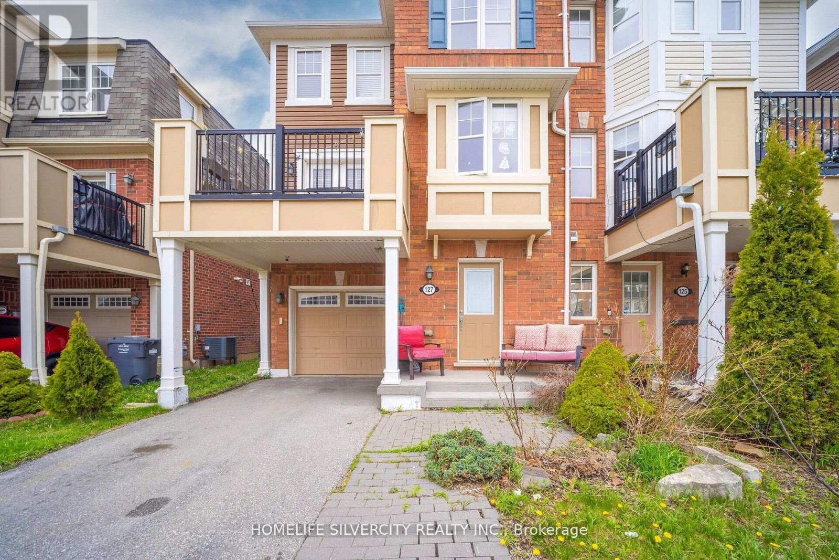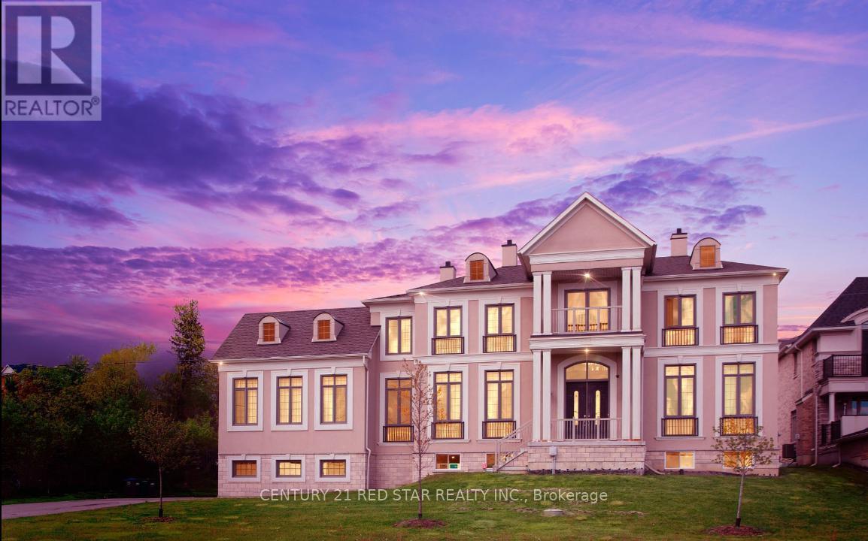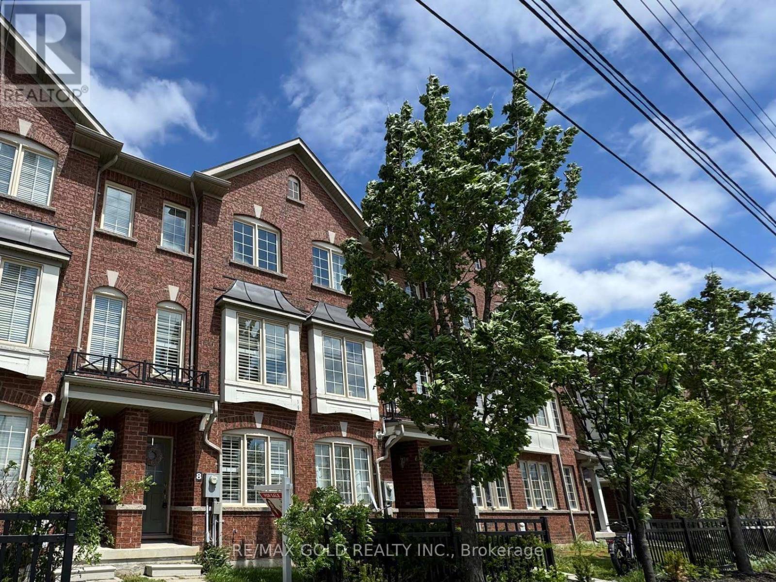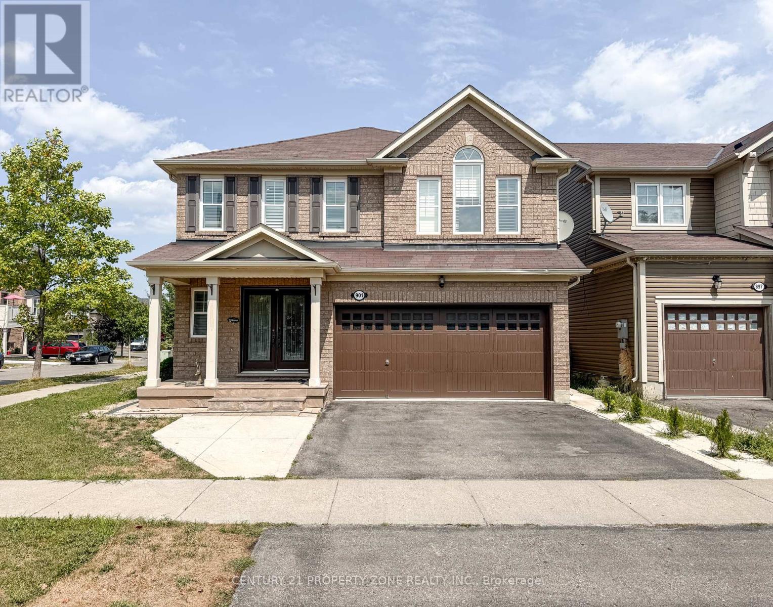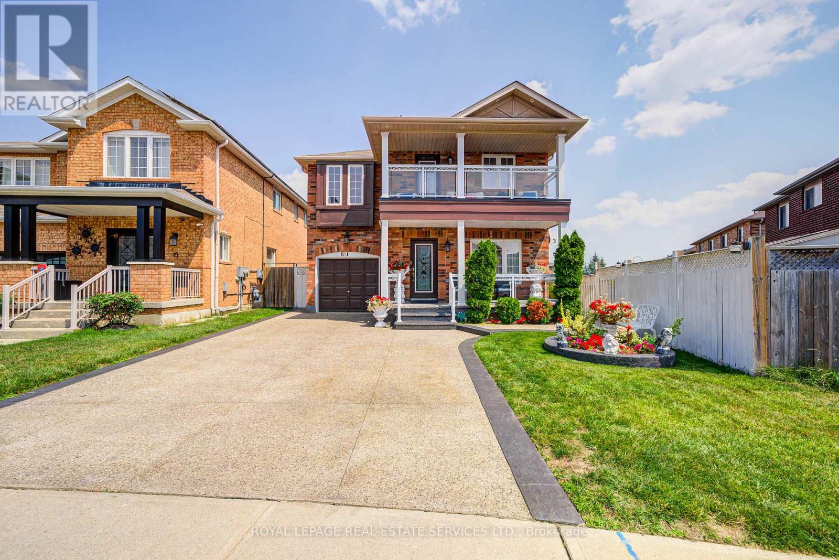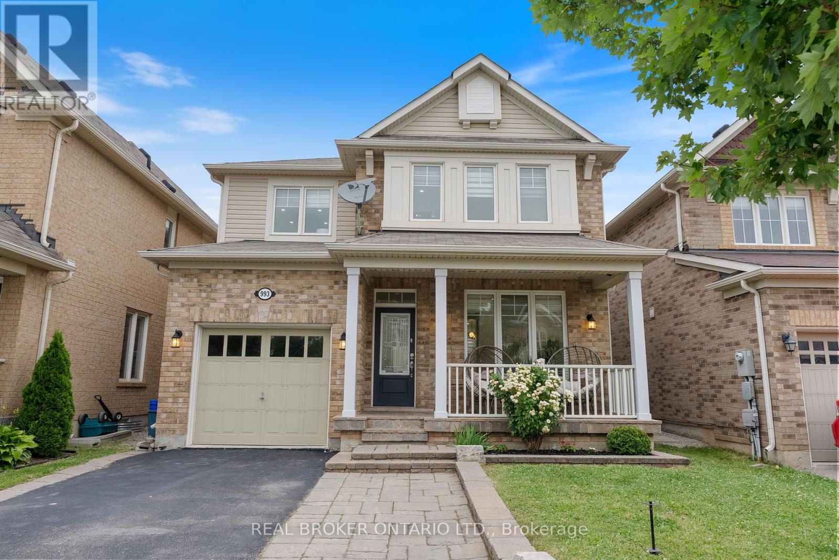7598 Black Walnut Trail
Mississauga, Ontario
Great Location in the Lisgar area.!!! Walk to Lisgar Go Station, Gorgeous, Large 3 bedrooms and Main Floor ,2.5 Bathrooms . Capacious Foyer Area, Great renovated Kitchen with new appliances, large breakfast/dining area & patio door to huge private backyard with no neighbors in the back, Large and bright living room. Sunny All Day. Freshly painted upper and main level floors, nice wood stairs, 3 bedrooms upstairs and one in the basement . Office space and one full bath in the finished basement. Highly rated schools, parks, trails, shopping and transit nearby. Total 3 cars parking. Roof 2018 and no rental items in the property. New Light Fixtures in the upper floor, dining area and bathrooms. No carpet on the floor !! (id:53661)
155 - 1480 Britannia Road W
Mississauga, Ontario
Excellent value for a good size semi detached condominium in Mississauga in a very desirable location and low maintenance fees. 3 specious bedrooms, primary bedroom with 4pc in suit and large walk in closet. Large kitchen with an island and breakfast area. Finished walkout basement with fireplace. Garage accesses to the house. Open concept living space. Grocery stores and public transit across the street. Family quite neighborhood. (id:53661)
65 Belmont Drive
Brampton, Ontario
Welcome to your new home for those who seek elevated living in the heart of the city. With a perfect blend of architectural innovation, great finishes, and thoughtful amenities, 65 Belmont Dr redefines what it means to live in affordable style. Key Features Include: Sleek, Modern Architecture: Clean lines, glass accents, and minimalist design set the tone for this home. Spacious Layouts with 3+1 bedroom floor plan that maximize light, space, and comfort. Modern Interiors: Renovated Kitchen with countertops, cabinets and original hardwood flooring throughout. Bathrooms fully renovated. Private Outdoor Spaces: Enjoy your private over-sized patios withy space to breath and stretch out. Includes large hot tub. Unbeatable Location: Situated in a thriving neighborhood close to dining, shopping, entertainment, and public transit. 65 Belmont offers the convenience of urban life with the comfort of a private retreat. Whether you're a young professional, a growing family, or someone looking to downsize in style, 65 Belmont offers the perfect home for modern lifestyles. (id:53661)
16 Signet Court
Brampton, Ontario
Absolutely gorgeous and move-in ready detached home with a spacious, functional layout. Located in a quiet, child-safe court, this well-maintained home offers nearly 3,000 sq. ft. of elegant living space perfect for growing families or multi-generational living. Enjoy a bright eat-in kitchen with oak cabinets, granite countertops, ceramic backsplash, and stainless steel appliances (fridge, stove, dishwasher, microwave & hood). The main floor boasts separate living, dining, and family rooms, a large den, and convenient main floor laundry. Upstairs, you'll find four generous bedrooms, three full bathrooms, and a rare upper-level family room with gas fireplace ideal for a media room or kids' play space. Poured concrete walkway extends from the driveway to the side of the house and backyard patio perfect for low-maintenance outdoor living. Includes: All stainless steel appliances, window coverings (California shutters), all electric light fixtures (ELFS), garage door opener with remotes (id:53661)
127 Bleasdale Avenue
Brampton, Ontario
This Lovely 3 Bedroom, End Unit, Villa Freehold Home Is Just 5 Min Walk To Mount Pleasant Go Station, Hardwood Floor, Hardwood Stairs. Quartz C-Tops, Upgraded Backsplash Titles, Walk To Go Station, School, Public Transit, Library, Min Drive To 401 & 407 Walk To Go Station, School, Public Transit, Library, Min Drive To 401 & 407. (id:53661)
7263 Second Line W
Mississauga, Ontario
Experience luxury living at its finest in this spectacular estate located in the prestigious Meadowvale community. This exquisite home, beautifully upgraded and backing onto the serene Conservation 647 Park, sits on a rare 122 ft. x 240 ft. lot offering 5669.00 sq. ft. of opulent living space and an expansive backyard ideal for entertaining or relaxing in complete tranquility. Step inside to soaring 10-ft ceilings on the main floor, stunning hardwood floors throughout, and a striking Ohara staircase, ELEVATOR. The chefs kitchen features granite countertops, a spacious kitchenette, and top-tier finishes. The home includes a main-floor primary suite, plus a second luxurious primary retreat on the upper level, complete with a fireplace and a private Juliette balcony. Enjoy the spa-like en-suite, a dedicated study, and a convenient upper-level laundry room. Additional features include a 3-car garage, an elevator, and a breathtaking elevation with timeless curb appeal. Located close to top-rated schools including Rotherglen and St. Marcellinus, this residence blends elite finishes with exceptional design crafted for those who demand the very best. (id:53661)
288 Pressed Brick Drive
Brampton, Ontario
This is the deal everyone looking at this price. Perfect for First-Time Buyers ! This beautiful 3-bedroom home with one bedroom finished basement is located in a highly desirable area of Brampton, just behind Walmart Plaza at Hurontario and Bovaird. Enjoy unbeatable convenience walk to schools, trails, GO Bus, transit, plazas, banks, and more. The home backs onto open space with no rear neighbors, offering rare privacy. Features include combined living/dining, an eat-in kitchen, and a separate family room with a fireplace. Upstairs offers 3 spacious bedrooms and 2 full bathrooms. The finished basement includes an open-concept kitchen/living area and a large bedroom. (id:53661)
8 Tilden Road
Brampton, Ontario
Welcome to This charming Townhouse with versatile living spaces, situated in one of Brampton's Soaring Neighborhoods with close proximity to Schools, Parks, Shopping & Recreation. The Above Grade Layout Offers Brilliance Thru-Out With The Advantage Of a 4th Bedroom or a Fantastic Den/Office Space at the ground level with extra Privacy for an in-law suite or guest accommodation. The Open Concept Floor Plan Features Large Eat-In Kitchen With Walk-Out To Deck & Breakfast Bar Overlooking Spacious Main Living Area. House is freshly painted and ready to move in. Don't miss out on this fantastic opportunity to own a home in a prime location with great amenities and a Great Hub For Everyday Enjoyment with your loved ones. (id:53661)
901 Challinor Terrace
Milton, Ontario
Absolutely Gorgeous Upgraded Detached 5 Bedroom, 4 Bathroom Home in a High-Demand Neighborhood. Experience upscale living in this beautifully renovated corner-lot gem in the prestigious Harrison community! Featuring a grand double-door entrance, double car garage, 5 spacious bedrooms upstairs (with option to convert 5th into a family room), plus a 2-bedroom finished basement. Enjoy elegant formal living, dining, and a private office space on the main floor, along with a stunning white kitchen adorned with stainless steel appliances. Whether you're an END USER or an INVESTOR, this home is the right choice! (id:53661)
21 Duxford Street
Brampton, Ontario
Where Leisure Meets Lifestyle! This stunning 4+2 bedroom all-brick detached home is located in the upscale Credit Valley community, surrounded by newer homes. (1) THe MAIN FLOOR features a combined dining/living room with large windows, Updated kitchen with an eat-in area and access to the backyard and a spacious family room with a modern fireplace. 9-foot ceilings, mail floor laundry and direct access to the garage. Hardwood floors on the main floor, staircase, and primary bedroom. (2) THE SECOND FLOOR has a large master bedroom with a walk-in closet and a 4-piece ensuite. Three additional good-sized bedrooms, including one with a walk-out balcony and seating area where you enjoy your happy hours on the daily basis. (3) THE MODERN BASEMENT has a Separate Entrance with a fully-equipped apartment, featuring a bright and airy all-white kitchen, two larger bedrooms with windows, a living/dining area, and a 3-piece bathroom. Basement tenant is currently paying $1,800/month. PLUS (4), A covered front entry adds extra utility for the family. The landscaped backyard boasts a covered deck, gazebo, and second-floor balcony with panoramic views. The widened concrete driveway accommodates three cars. Ideally located just 8 minutes to Mount Pleasant GO Station and a 2-minute walk to bus stops with direct routes to Zum Bovaird Station and GO Transit. Quick access to Highways 410, 401, and 407. Enjoy nearby parks with splash pads and a baseball field, as well as proximity to top-rated schools, Bramalea City Centre, and major grocery stores, No Frills, FreshCo, Sobeys, and Shoppers. (id:53661)
3456 Rebecca Street
Oakville, Ontario
Welcome to this fully upgraded luxury executive home offering over 4,500 sq. ft. of elegant living space in the prestigious Bronte neighborhood. Ideally located just minutes from the lake, marina, parks, top-rated schools, shops, and restaurants. This stunning property features a brand new oversized entrance door, open-to-above foyer, and an inviting family room with custom accent wall, built-in cabinetry, and a sleek new fireplace. The brand new chefs kitchen boasts a waterfall island, handle-less cabinetry, built-in appliances, and premium 24x48 tiles. Additional highlights include: Main floor office and upgraded laundry room. Brand new hardwood floors throughout the second level. Spacious primary bedroom with custom accent wall, barn door, walk-in closet, and spa-inspired ensuite with frameless glass shower and soaker tub. Renovated bathrooms with new vanities and flooring. Elegant crown molding and pot lights on main floor and in primary ensuite. The fully finished basement offers a large rec room, entertainment/play area, 4-piece bathroom, and custom bar. Enjoy the backyard green oasis, perfect for relaxation or entertaining. Freshly painted throughout with a new furnace installed. Move-in ready! Don't miss this exceptional opportunity in one of Oakville's most sought-after communities! * GREAT DEAL PRICED TO SELL ! MAKE THIS YOUR FOREVER HOME * (id:53661)
993 Whewell Trail
Milton, Ontario
This detached beauty in Willmott one of Miltons favourite neighbourhoods features 1,599 sq ft plus a finished basement with in-law suite potential. Step inside and be greeted by soaring 9-ft ceilings, new pot lights, all new sleek dual-layer light control zebra blinds window coverings, and flooring throughout. The upgraded kitchen showcases granite counters perfect for your culinary adventures, while a bonus family room on the second floor gives everyone space to spread out. Upstairs, you'll find a total of 3 bedrooms, including a spacious primary suite complete with a large walk-in closet and private ensuite - your very own retreat at the end of the day. Two fully renovated bathrooms add style and function to the second floor. Downstairs, the finished basement is equipped with a full kitchen, living space, bedroom, and full bathroom - dream setup for guests, teens craving independence, or multi-generational living. Outside, enjoy summer BBQs in the fenced yard featuring a stone patio, or sip your morning coffee on the charming front porch. The widened interlock driveway and direct garage access add everyday convenience to this move-in ready gem. The neighbourhood is packed with parks like Milton Community Park and Sunny Mount Park, featuring splash pads, sports fields, dog parks, and trails. Only steps to Milton District Hospital and plenty of everyday shopping and dining spots. Commuters love the easy access to Milton GO Station and major highways. Thoughtfully upgraded and ready to welcome you home. This is Milton living at its best! (id:53661)



