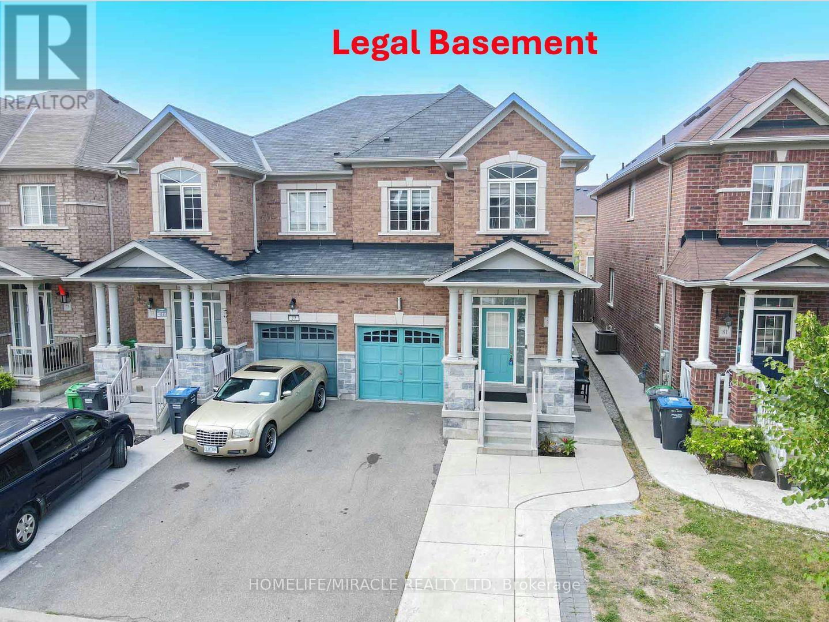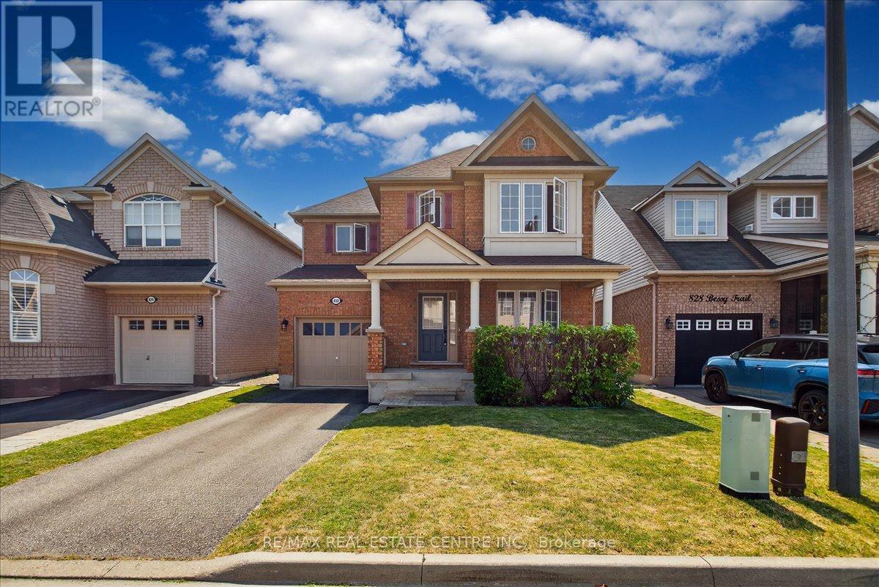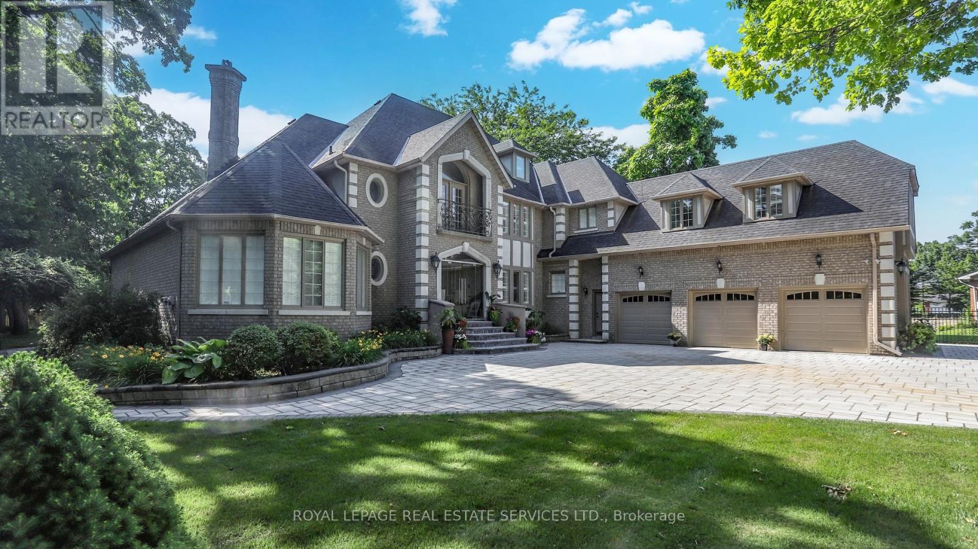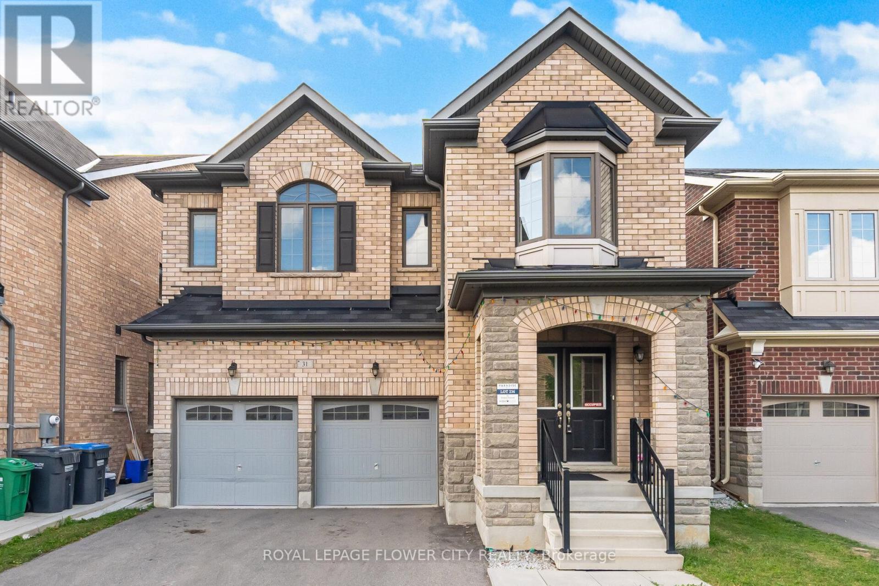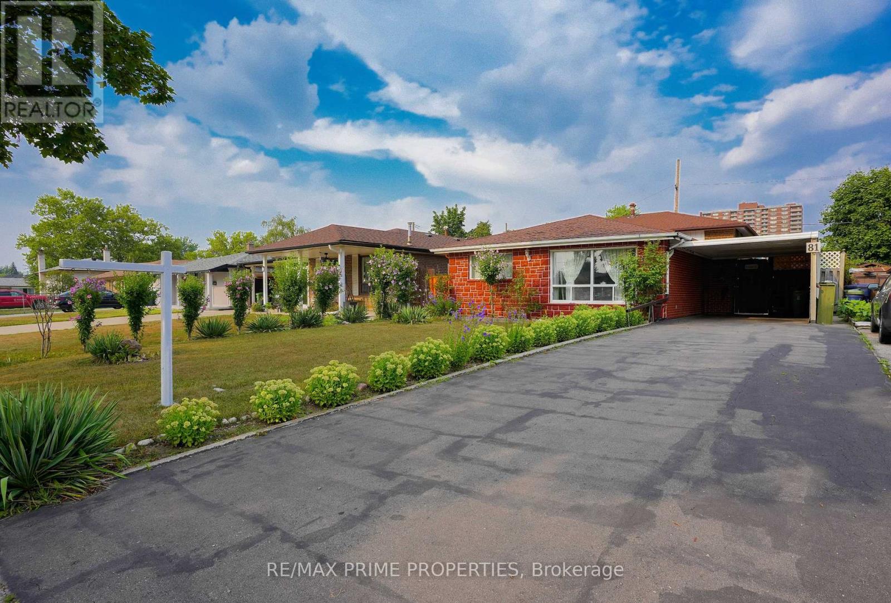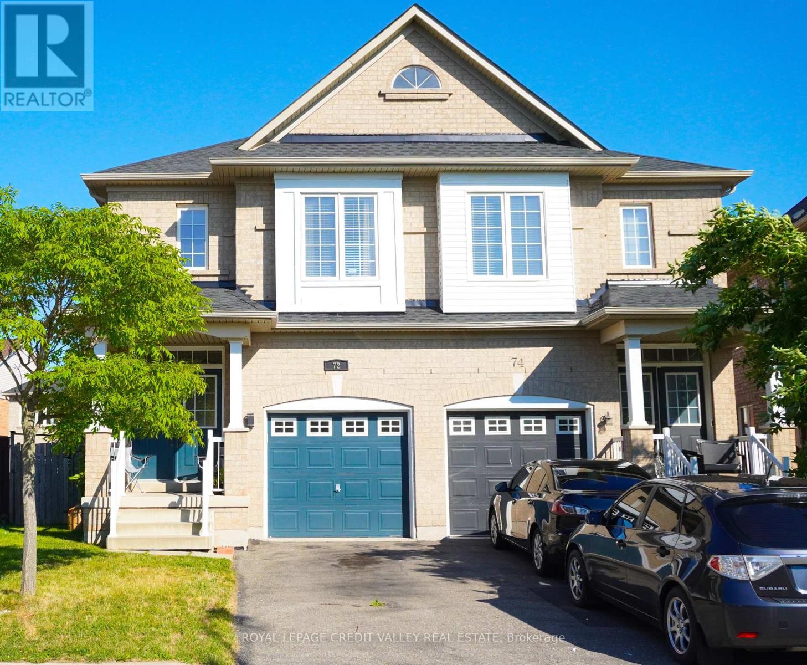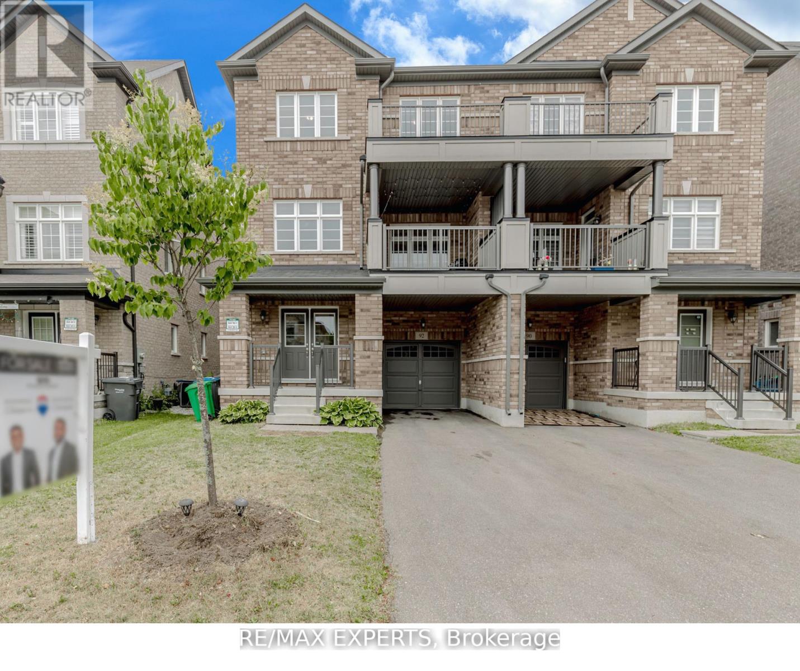79 Lesabre Crescent
Brampton, Ontario
Greenpark Built Freehold 1825 Sq. Ft. Semi Detached Home with Legal Basement Apartment! Beautiful Stone & Brick Elevation. Features 9 Ceilings on Main Floor, Pot Lights, Bright Exposure & Functional Open-Concept Layout. Eat-In Kitchen with Quartz Counters, Backsplash & Walkout to Deck. Large Primary Bedroom with Full Ensuite & Separate Shower. Convenient Garage-to-Home Entry. Legal Basement Apartment with Separate Entrance Includes 1 Bedroom, Full Kitchen, 3-Pc Bath + 2 Additional Rooms for Owners Use. Currently Rented for $2,100/Month Tenant Willing to Stay. Upgraded with Bosch Heat Pump (2023) & Owned Rinnai Tankless Water Heater for Efficient, Cost-Effective Comfort. (id:53661)
5 - 1015 Galesway Boulevard
Mississauga, Ontario
Prime Location! Welcome to this beautifully maintained townhome, offering a bright and open-concept layout with both front and back entrances for added convenience. Enjoy a lovely, designed terrace perfect for morning coffee or evening relaxation.This spacious home features three generously sized bedrooms on the upper level, along with two full 4-piece bathrooms. The finished basement includes a large open-concept recreation room and a versatile fourth room, perfect as an additional bedroom or a spacious home office plus a convenient 2-piece bathroom. For added flexibility, a plumbing rough-in is installed for a potential second kitchen.Perfectly located just minutes from Heartland Town Centre, this home is nestled in one of the most connected parts of the city. Enjoy easy access to nearby trails, parks, top-rated schools, shopping, restaurants, and entertainment. Commuting is a breeze with quick access to Highways 401, 403, and 407.Perfectly suited for first-time buyers, anyone relocating, or investors seeking a solid addition to their portfolio (id:53661)
832 Bessy Trail
Milton, Ontario
Is a very charming, bright approx 1,875 sq. ft Mattamy-built detached 3 bedrm/3 Washrm detchd home in quiet fam friendly Coates area neighbourhd that sits glowingly aloft a wider avenue thats just mins from parks, trails, plazas, Milton Sports Centre, Milton District Hospital. This "gem-of-a-find" features a large kitchen w/ newer SS appliances, backsplash, extended cabinets, breakfast nook that w/o to sizeable fully fenced yard, smooth ceilings, fam room w/gas fireplace & large windows, sep dining room, main level blonde hardwood, 3 large bedrooms that include a large primary room w/ walk-in closet and 4 pc ensuite bath, a newly installed ashphalt shingled roof, broadloom, appliances and garage door opener w/remote. (id:53661)
2416 Mississauga Road
Mississauga, Ontario
Magnificent Mississauga Estate! Nestled in one of GTA most prestigious Streets, near mega mansion homes! This Mansion offers over 1/2 Acre lot at 117' x 277' creating a serene, Muskoka-Like Setting, features Quality Custom-Built Boasts outstanding size at 12,321 sqft of Living Space with 8900 sqft above grade, a Resort-Style Indoor Swimming Pool! Deep front setback ensures privacy, Exceptional Curb Appeal complemented by the Elegant Architecture, beautiful Landscaped garden, Mature trees, Iron fenced with 2 auto double-door Gates. From glass doors enclosed foyer, you are Invited by a soaring 2-story elegant foyer with solid brass art deco railing spiral stairs. Spectacular Family room features Cathedral-Like open & grand atmosphere. Impressive Living room & Dining rooms showcase 10.5' &10' coffered ceilings, with gorgeous 2-side fireplace between. The State-of-Art chef-inspired gourmet Kitchen features Luxurious elements & huge Custom island; Very spacious breakfast area w/o to sundeck. The office w/wood bookshelves & wall panels. 2 stairs leading to 2nd level, stunning overlooks the family room. Primary Bedroom features 2-side fireplace, new luxury 5pc ensuite, and large windows overlook back garden. Large 2nd bedroom has its own ensuite, A private stairs leading to the huge & tranquil 5th bedroom on 3rd floor offers its own Hvac system. Entertaining basement boasts 9' ceiling, self-contained unit, Sauna, 2 bathrooms, Rec room with Wet Bar and walks up to the inspired Indoor Pool with Skylights, perfect for Year-Round family activities! Interlocking front yard w/Circular Driveway, 3 walkouts leading to East facing back garden, perennial landscaped gardens provide outdoor entertaining and relaxing in tranquility! It located minutes from top-rated schools, shopping centers, Mississauga Golf & Country Club, UTM, Erindale Park, Go Station, easy QEW access. This Estate offers a First-Class Living experience with a blend of Peaceful Retreat & Enriched Home Comforts!! (id:53661)
207 - 345 Driftwood Avenue
Toronto, Ontario
Great opportunity to own very spacious Two Bedroom Condo. Large windows, This two bedroom unit is fully turn-key ready to move in. Open concept Living/Dining room is perfect for entertaining with walkout to Balcony and breathtaking views of Black Creek Parkland. Close to Proximity to York University, Elementary Schools, Community Center, Plaza, Library. Minutes to Highways, Hospitals, Subway. TTC Public Transit i front of the Building. Perfect for first time buyers or investors.. (id:53661)
64 - 64 Stewart Maclaren Road
Halton Hills, Ontario
Welcome to this meticulously maintained 3-bedroom, 2-bathroom condo townhome offering comfort, style, and convenience in a well-established, family-friendly neighbourhood. Enjoy private parking with a full driveway for two vehicles plus a 1-car garage. Step inside to a bright and spacious foyer with ample storage. The inviting main floor layout features a renovated kitchen (October 2020) complete with quartz countertops, a live-edge breakfast bar, and a modern backsplash perfect for both cooking and entertaining. Convenient main floor laundry is tucked behind a custom barn door, and the cozy living room walks out to a private wood deck (installed Spring 2020), overlooking an open green space ideal for watching the kids play while relaxing indoors. Upstairs, you'll find a primary bedroom with its own private balcony, along with two more generously sized bedrooms, offering flexibility for a growing family, guests, or a home office. Located in a quiet, safe neighbourhood with access to excellent schools and parks, this move-in-ready home blends thoughtful upgrades with everyday functionality and is a must-see. (id:53661)
31 O'connor Crescent
Brampton, Ontario
Spacious And Welcoming 5-Bedroom, 4-Bathroom Home Nestled In The Prestigious Northwest Brampton Community At Veterans Drive And Wanless Drive, Just Minutes From Mount Pleasant GO Station. This Impeccably Maintained Residence Features A Striking Stone And Brick Façade And Welcomes You Through Elegant Double Doors Into A Grand Open-Concept Foyer. The Main Floor Boasts 9-Foot Ceilings And A Thoughtfully Designed Layout, Including Formal Living And Dining Areas, A Spacious Family Room With A Gas Fireplace, And Rich Hardwood Flooring Throughout. The Oak Staircase Adds An Element Of Timeless Sophistication. The Upgraded Eat-In Kitchen Is A Chefs Dream, Featuring Quartz Countertops, Stainless Steel Appliances, Tall Upper Cabinets For Extra Storage, A Large Center Island With Breakfast Bar, A Stylish Backsplash, And Walkout To Yard. Upstairs, You'll Find 5 Spacious Bedrooms And 3 Full Bathrooms. The Luxurious Primary Bedroom Features A 10-Ft Tray Ceiling, A 6-Piece Ensuite With An Oval Soaking Tub, Standing Shower, And A Walk-In Closet. Each Of The Additional Bedrooms Offers DirectAccess To A Bathroom: Bedrooms 2 And 3 Share A Semi-Ensuite & Bedrooms 4 And 5 Share Another Semi-Ensuite. Double Car Garage With Convenient Access To The House, 9-Foot Ceilings On Both The Main And Second Floors ,Enhancing The Homes Bright And Airy Feel. Spacious, Unspoiled Basement Awaiting Your Personal Touch Ready To Be Developed Into A Legal Suite Or A Custom-Designed Living Area. Located Close To Mount Pleasant GO Station, Cassie Campbell Rec Centre, Parks, Trails, Schools & Shopping. Quick And Easy Access To Hwy 410. 6 Car Parking (4 Parking Driveway+2 Car Garage), No Sidewalk At Front. An Exceptional Opportunity To Own A Refined And Luxurious Home In One Of Brampton's Most Prestigious Neighborhoods. (id:53661)
81 Silverstone Drive
Toronto, Ontario
Updated and move-in ready, this spacious 3+1 bedroom, backsplit is nestled in a family-friendly neighbourhood in the heart of Etobicoke. With tasteful upgrades throughout, this home offers style, functionality, and room to grow. Step into a modern kitchen featuring ceramic floors, pot lights, and ample updated cabinet space, perfect for everyday living. Enjoy hardwood floors throughout the main living areas and bedrooms. The finished lower level offers an additional bedroom or flex space, a laundry area with a new washer (2025), and durable ceramic tile flooring, ideal for a rec room, or guest suite. Outside, you'll find a fully fenced backyard with a heated tool shed with hydro, great for hobbies, storage, or a workshop. The new furnace and air conditioner (2023) ensure year-round comfort and efficiency. Property Highlights: - 3+1 bedrooms | 2 bathrooms - Updated kitchen with modern finishes - Hardwood floors throughout main living areas - Fully fenced lot with heated/hydro-equipped tool shed - New furnace & A/C (2023), new fridge (2023), new washer (2025) - Finished lower level with ceramic flooring - Excellent location near schools (6 public and 6 Catholic schools), parks (4), transit (bus and light rail) & amenities (id:53661)
72 Kilrea Way
Brampton, Ontario
Excellent Location!! Few Steps to the GO Station. Welcome to your IDEAL home in the highly sought-after Credit Valley Neighborhood in WEST Brampton! This Charming Semi-Detached, three-bedroom home is perfect for Families seeking Comfort and Convenience living. Enjoy the Deep Pie-shaped Backyard, ideal for Large Family gatherings. Upgraded Lighting Fixtures, Shingles and Kitchen Appliances. As you step inside, you'll be greeted by a warm and inviting atmosphere, showcasing a well-maintained interior that's ready for you to make it your own. The spacious Family Room flows seamlessly into the Dining Space, ideal for entertaining or cozy family gatherings. The updated kitchen is a true highlight, featuring Modern Appliances and Stylish Finishes that will inspire your culinary adventures. The Spacious primary Bedroom, Large Windows facing the Backyard Walk-in-closet and Ensuite, offering a luxurious retreat for relaxation. Two Other Generous Size Bedrooms with a Large Common Bathroom. The Unfinished Basement awaits your creativity to build a Entertainment Area or a Rentable Apartment. Step outside to your private backyard oasis, featuring a lovely deck complete with an awning, perfect for enjoying summer barbecues or relaxing. With two-car parking on the driveway plus a garage, you'll never have to worry about parking space. One of the standout features of this location is proximity to Schools, with Amenities, Highways, and Shopping all close by, you'll have everything you need right at your fingertips. This home has been lovingly cared for and is ready for its next chapter. Don't miss the opportunity to make it yours! Schedule a showing today and experience the perfect blend of comfort, convenience, and community Living. (id:53661)
760 Ashprior Avenue
Mississauga, Ontario
If you are looking for a move-in ready home in a location that truly has it all, then look no further. This renovated 3 bedroom, 4 bathroom freehold townhouse with a finished basement is just minutes from Heartland Town Centre, Ontario's largest outdoor shopping destination. It's also conveniently located next to great schools, MiWay transit, Square One, parks, trails, Costco, and so much more. Getting around the city and commuting is a breeze with quick access to Kipling Subway Station, Erindale GO Station, and highways 401 & 403. Here are just some of the reasons you'll love this property: 1) Renovated from top-to-bottom including a modern kitchen featuring white shaker cabinetry, ample quartz countertops, and breakfast bar; 2) Open concept living area perfect for entertaining and relaxing; 3) Three airy bedrooms and FOUR bathrooms; 4) Bright and spacious finished basement with oversized window can be used as a rec room or extra bedroom; 5) Parking for 4 cars, no sidewalk, and a freshly sealed driveway; 6) Mature trees in the roomy backyard offer privacy; 7) Freshly painted with no carpet. Come and see for yourself why this beautiful turnkey starter home is perfect for your growing family. Book your tour today! (id:53661)
92 Deer Ridge Trail
Caledon, Ontario
Welcome to this stunning Greenpark-built semi-detached home in the highly sought-after Southfields Village community of Caledon! Proudly owned by its original owner, this beautifully upgraded 3+1 bedroom, 4 washroom home offers approximately 2028 sq. ft. above grade. Features a finished basement and a striking full brick elevation, offering a perfect blend of modern luxury and timeless design. Step through the elegant double door front entry into a thoughtfully laid-out floor plan with separate family and living/dining rooms, and a dedicated main floor office - perfect for working from home. The Main Level features 9-foot ceiling, creating a spacious and luxurious feel throughout. The home showcases builder upgrades and high-end finishes, including 12x24 porcelain tile, quality laminate flooring, upgraded baseboards and trim work, designer paint, upgraded Carrara smooth doors throughout, and an elegant stained staircase with matching iron pickets. The oversized kitchen island with breakfast bar anchors the stylish kitchen, perfect for both everyday living and entertaining. Upgraded washrooms throughout add a touch of luxury, including a spa-inspired primary ensuite with a glass-framed shower and elegant modern finishes, and a total of 4 washrooms for optimal comfort. Additional highlights include Single Car Garage, two-car Drive parking with no sidewalk., proximity to top-rated schools, shopping, restaurants, parks, and major highways. Just steps from the Southfields Community Centre with library, gym, and recreational amenities, this home delivers convenience, lifestyle, and lasting value in a vibrant, family-friendly neighbourhood. A true turn-key gem - don't miss the opportunity to call this meticulously upgraded home yours! (id:53661)
20 - 318 Laurier Avenue
Milton, Ontario
Welcome to your new home in Milton's Bronte Meadows neighbourhood! This is the complex you want to be in! This 3+1 bedroom townhome is perfect for families, first-time buyers, or anyone looking to simplify life. It's part of a small, well-run, family-friendly complex filled with mature trees, a strong sense of community, & a peaceful, private atmosphere. Inside, this home feels bright, warm, & welcoming, with lots of updates you'll love. The main floor has a beautiful custom kitchen, a spacious living & dining room, & a big window that looks out over the backyard.The kitchen is modern & stylish, w/ lots of storage and counter space. It has tall upper cabinets, under-mount lighting, a lovely backsplash, & a breakfast bar that opens to the living & dining room, great for cooking while chatting with family or friends! There's also a convenient powder room on this floor, tucked away for extra privacy. Upstairs, you'll find three good-sized bedrooms & a full bathroom, all painted in soft, neutral colours. On the ground level, there's a good sized front entrance, & a sliding door walk-out to your private fenced-in backyard, making it a great extension of the living space in warmer months. This lower level could be a fourth bedroom, home office, playroom, or recreation room, whatever suits your lifestyle best. Condo fees include: Water, Lawn Care (including owners' front & back yards), Snow Removal from Common Areas, & Visitor Parking. The location is amazing! You're just steps away from schools, parks, shops, restaurants, & beautiful trails. Bronte Meadows Park is right around the corner w/ soccer fields, a splash pad, tennis courts, and more! There's also a great community centre nearby w/ a pool, skating rinks, and a walking track. For commuters, getting around is easy w/ quick access to highways and public transit. This home has it all...space, comfort, privacy, and a warm community feel. Don't miss this rare chance to live in such a welcoming and wonderful place! (id:53661)

