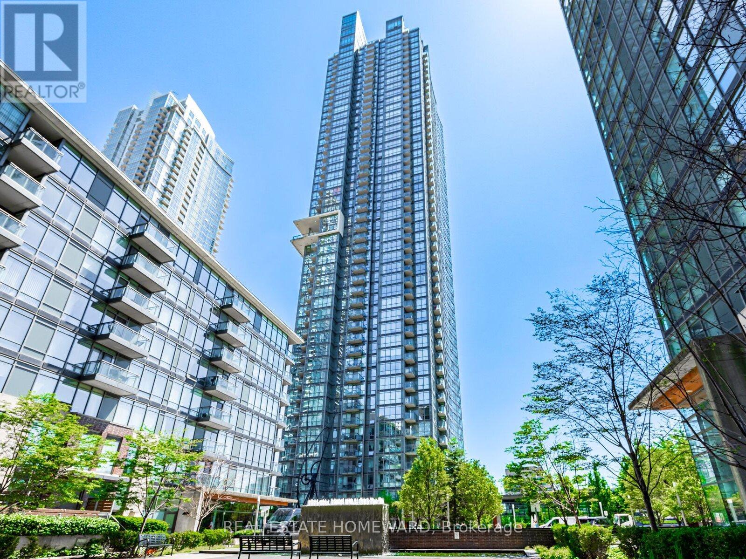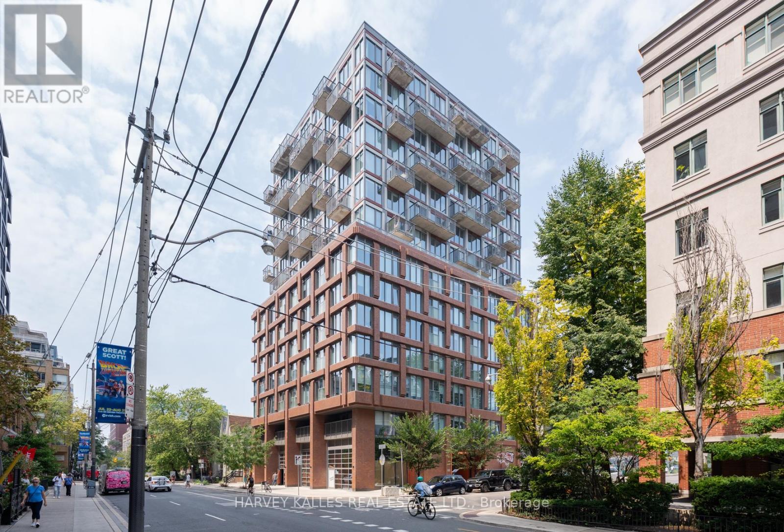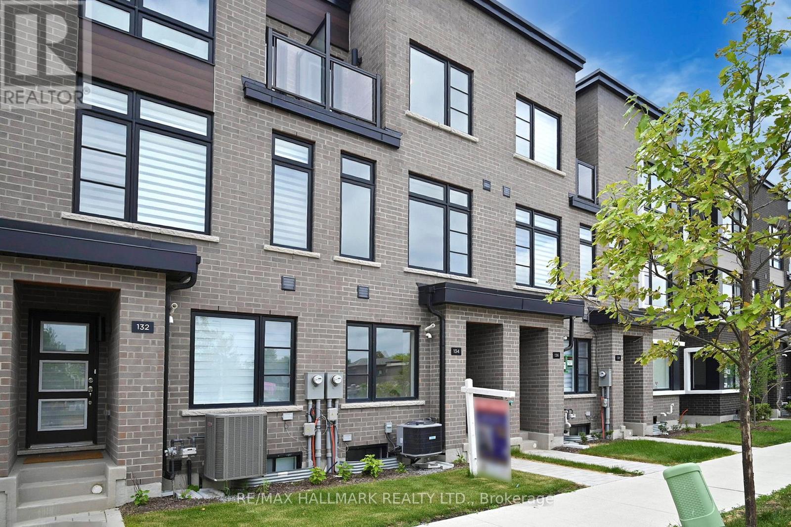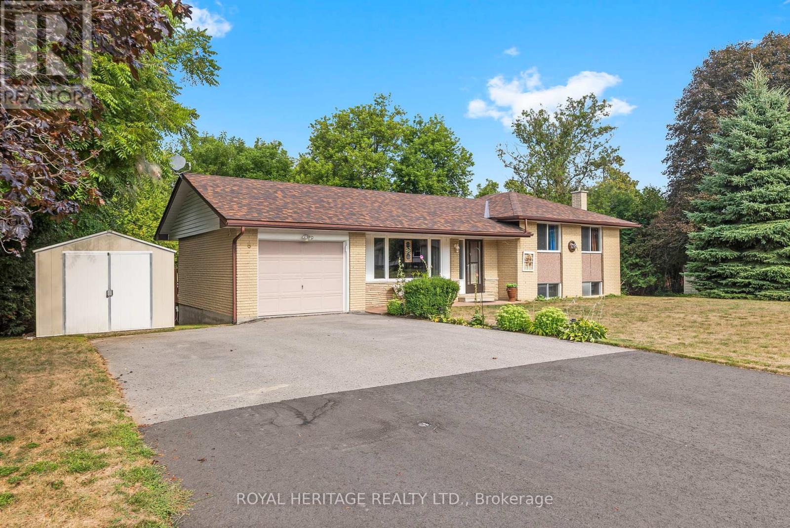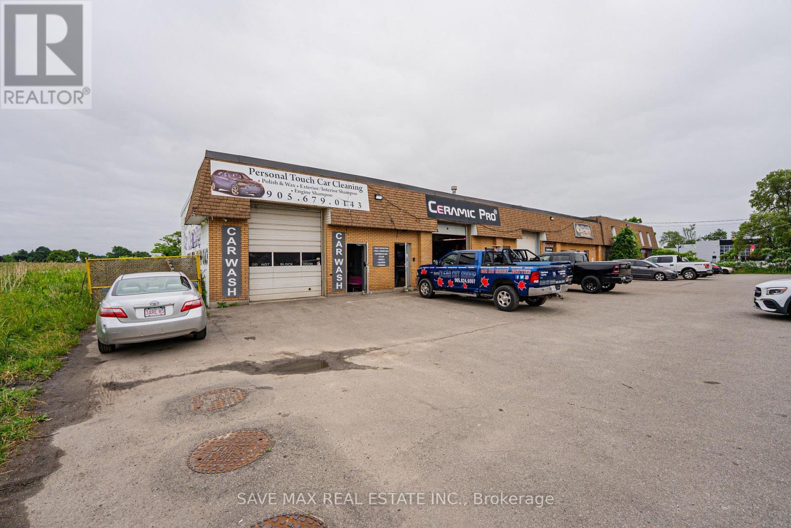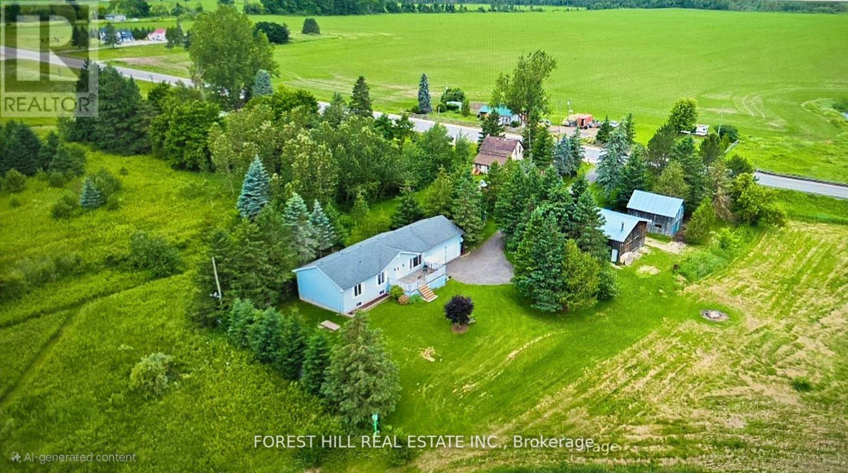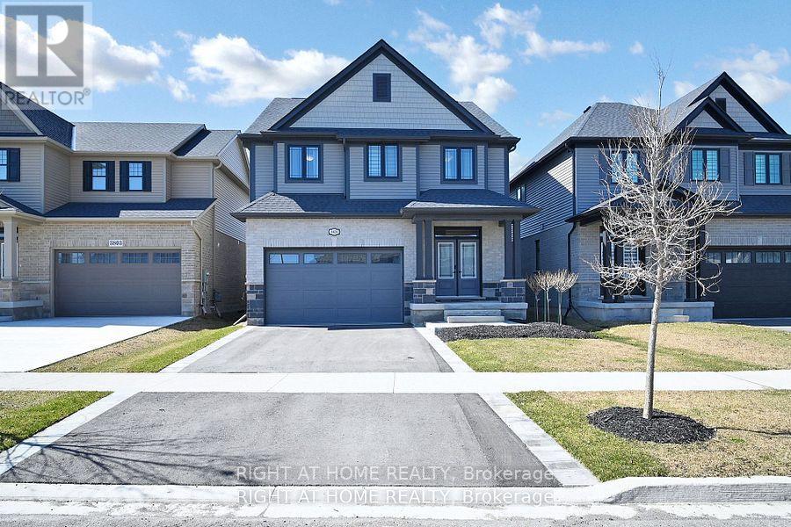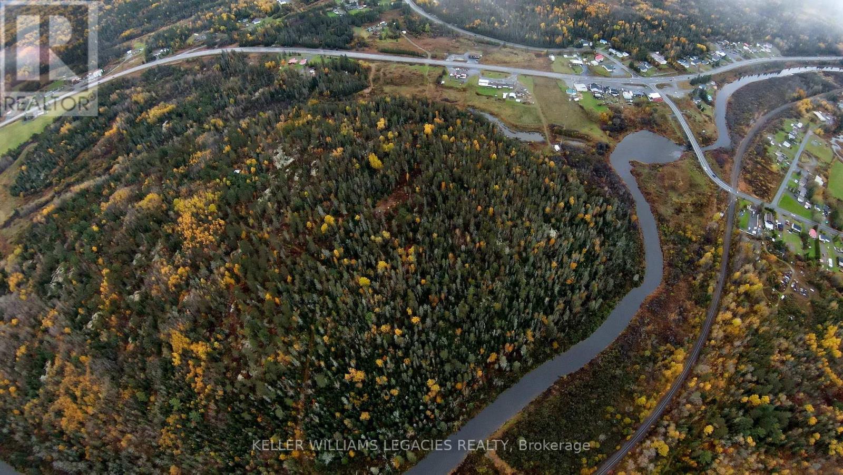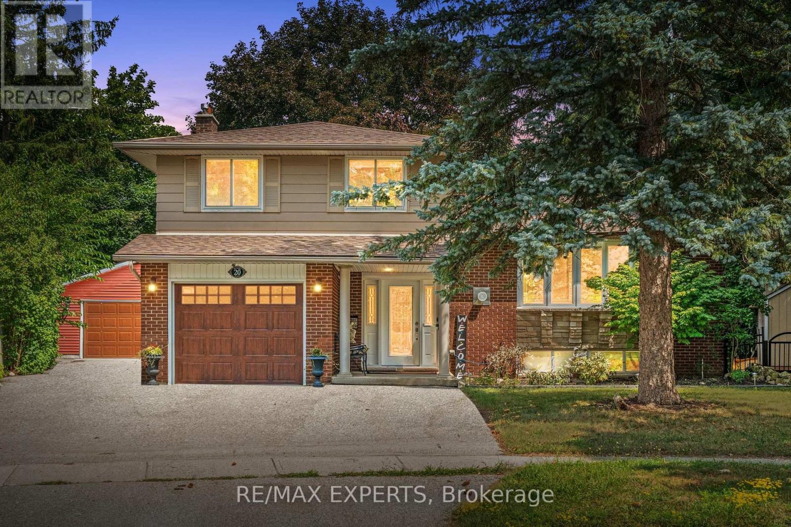906 - 11 Brunel Court
Toronto, Ontario
Live in the Heart of Downtown Toronto! Discover this bright and spacious 1+den suite with parking in one of CityPlaces' most vibrant communities. Designed for open, functional living, the suite features expansive windows that flood the space with natural light, creating a warm and inviting atmosphere throughout the day. The versatile den is ideal for a home office, reading nook, or guest area. Step outside and enjoy the very best of Toronto: stroll along the scenic waterfront, catch a game or concert at the Rogers Centre, or experience vibrant nightlife and dining in King West, just minutes away. Residents enjoy two fully equipped fitness centres, an indoor basketball court, a games room, and an indoor pool with a whirlpool and sauna. Unwind on the 27th-floor Sky Lounge featuring panoramic city views. The building has undergone recent upgrades to lobbies, gyms, and common areas, enhancing its luxurious feel. Additional amenities include a 24-hour concierge, secure package storage, a dog run, a landscaped courtyard, visitor parking, and an on-site car wash bay. This home offers the perfect blend of location, lifestyle, and value, whether you're a first-time buyer, investor, or seeking a downtown pied-à-terre. (id:53661)
507 - 2 Augusta Avenue
Toronto, Ontario
**PARKING & LOCKER INCLUDED** Welcome to unit #507 the Rush Condos, a modern boutique building in the heart of downtown Toronto, where urban living meets luxury and convenience! This stunning 2-bedroom, 2 full bathrooms suite, built in 2023, offers a spacious, open-concept design perfect for entertaining. Enjoy an abundance of natural light with the south facing windows, roller shades - black-out in primary bedroom, 9ft ceilings, sleek finishes, closet organizers, solid-core doors, and a contemporary kitchen with built-in appliances, ideal for creating delicious meals or gathering with friends. With PARKING and a LOCKER included, this unit is not just a home but an investment in your lifestyle. Amazing amenities include party room with dining area, kitchen & outdoor terrace with BBQ, exercise room, yoga/stretch area & climbing wall, pet wash area, and bicycle storage & maintenance area! Whether you're looking for an incredible place to live or a solid investment in one of Toronto's most sought-after neighbourhoods, this suite checks all the boxes. Perfectly located between the vibrant King Street West & Queen Street West neighbourhoods, with easy access to the streetcar, groceries, fine dining & cafes, trendy shops, hotels, YMCA & Goodlife, an off leash dog-park and the Waterworks Food Hall with 29 restaurants and bars! A short ride to the Financial District, universities & subway - and soon to be Ontario Line station at Queen & Spadina. Book your private showing today to experience the unbeatable amenities and exceptional lifestyle Rush Condos has to offer! (id:53661)
905 - 438 King Street W
Toronto, Ontario
2 Bedroom Corner Suite At "The Hudson" In Prime King West! Minutes Walk To The Downtown Core. Loads Of Natural Sunlight. Chic Open Concept Kitchen With Stainless Steel Appliances & Granite Counters. Hardwood Floors & Custom Closet Organizers. Smart Split Bedroom Floor Plan With No Wasted Space. Massive Sun Deck With Unobstructed Views Of King West. Heat & Hydro Included Means No Extra Bills. (id:53661)
134 Brockley Drive
Toronto, Ontario
Location! Location! Location! Welcome to MILA by Madison, where modern living meets exceptional convenience. This brand new classic townhouse offers 1,746 sqft of beautifully designed space in a quiet, family-friendly neighborhood. Perfectly situated adjacent to David & Mary College Institute and right behind Freshco grocery store, everything you need is just steps away. Enjoy a 2-minute walk to the mosque, TTC at your doorstep, and an open-concept layout that seamlessly connects the living, dining, and kitchen areas ideal for entertaining or family gatherings. Bonus: Direct access from the garage to the basement offers potential for a separate entrance setup. A must-see opportunity in a prime Scarborough location. The Den can be converted to 4th Bedroom. Super convenient location close to all amenities, Mins to Highways and only 15-20 Min to Downtown Toronto by car (45 Mins by Transit). Home is covered under Tarion warranty. (id:53661)
8 Lisa Court
Cavan Monaghan, Ontario
Welcome to 8 Lisa court. Located in one of Millbrooks nicest streets, this home is in walking distance to the medical centre, the newest and best playground for miles and shopping is also only a short walk away. This side split home is located on a quiet cul de sac and backs on to a forested setting for seclusion and privacy. The home is comfortably laid out with bedrooms on the top floor and a spacious family room in the basement complete with a walk out. Perfect for families or commuters since the home is just less than 5 minutes to the highway 115. Properties on this street dont come to market often. Book your showing today. (id:53661)
2481 Upper James Street
Hamilton, Ontario
High-demand, budget-friendly car detailing business available for sale! Strategically located with strong ties to local on-street car dealerships, this turn-key operation can be operated with very low cost. The business offers premium services including ceramic coating, PPF, tinting, paint correction, Hand Car Wash, Wax And Buff and much more. Operating in approximately 2700 sq ft of space (with 3-car indoor capacity), the location also offers 10 to 15 outdoor parking slips. Monthly rent is approximately $2600 (Total:$6,200 with roughly $3,600 offset by sublease income). Long-term lease in place with 13 years remaining+ extension available. Training will be provided for a smooth transition. (id:53661)
502094 Highway 89
East Luther Grand Valley, Ontario
Welcome to 502094 Hwy 89, a move-in ready raised bungalow on 3.05 acres bordering the Grand River. Built in 2010, this Quality Home features 3 spacious bedrooms, 2 baths, and an open-concept layout. Step onto the 12x22 front deck and into a bright living space with a modern eat-in kitchen, breakfast bar, and walkout to a side deck. The lower-level rec room includes a propane fireplace and offers additional living space or potential for a basement apartment with partial finishings. The main-floor laundry room provides direct access to the oversized 2-car attached garage for ultimate convenience. This versatile property is ideal for hobbyists, entrepreneurs, or car enthusiasts, featuring two separate workshops with a 200-amp hydro panel. Shop #1 (24x18) is two levels, perfect for storage or workspace, while Shop #2 (36x30) boasts 14-ft ceilings, concrete floors, and an oil furnace, making it an excellent space for a home-based business, mechanics, or additional storage. With ample parking, direct access to Hwy 89, and a prime location in East Luther Grand Valley, this property is a rare find. Whether you're looking for a private retreat, investment opportunity, or business-ready space, this home offers endless possibilities. Two lots sold together. Don't miss out schedule your private viewing today! (id:53661)
3805 Simpson Lane
Fort Erie, Ontario
AMAZING DEAL!!!! 2 storey, 4 bdrm, 4 bathroom Rinaldi Home with fully finished basement at an amazing price! Minutes to the QEW hwy that takes you to Toronto, and the Peace Bridge to Buffalo. This gorgeous home features engineered hardwood, open concept design, living room with cozy electric fireplace, kitchen with quarts counter tops & Bosch appliances, an island and a walk out to a sunny deck with privacy blinds, Gas BBQ line and a great overview of fully fenced backyard. Oversized primary bedroom offers 5 pc ensuite with double sink and a walk-in closet. Fully finished basement with a 3 pc bathroom adds more space for relaxation and entertainment and a gym. Double wide driveway with 2-car garage and plenty of parking space in front of the house. You are 1 min to beautiful Niagara River and the Niagara Parkway's walking and cycling trail, 20 min to Sherkston and Crystal Beach....this home is a must see!!! Floor plans attached, take a 3D tour for a full experience. (id:53661)
0 Highway 17
Markstay-Warren, Ontario
Your dream waterfront property awaits in Northern Ontario! Are you ready to build your dream home on a picturesque piece of land? Look no further! This rare waterfront gem in Northern Ontario, nestled between Sudbury and North Bay, offers unique opportunity. Beautiful tree lined 20 acres with East-West exposure provides both sunrises and sunsets. Fishing paradise: Enjoy your own private fishing haven right in your own backyard. Reel in the catch of the day whenever you please! Easy highway access: Commuting is a breeze with quick access to the highway. Experience the tranquility of rural living without sacrificing convenience.Serene and unspoiled: This quiet, low-turnover area is a hidden treasure. Imagine waking up to the soothing sounds of nature every day.Don't miss your chance to secure this vacant land and bring your dream home to life. Create lasting memories of serenity in this beautiful Northern Ontario retreat.*HST is in addition to the price***Development charges are not paid** (id:53661)
53 Rockledge Drive
Hamilton, Ontario
Experience The Epitome Of Modern Living In This Impeccably Crafted Freehold Townhome, Boasting Approx. 1800 SqFt Of Luxurious Space In An Ideal Location. Discover A Rare Gem With A Spacious Layout That Seamlessly Integrates Into An Open-Concept Kitchen, Upgraded With Stainless Steel Appliances And A Built-In Microwave Vent Hood. With 4 Bedrooms And 3 Baths, Including A Primary Bedroom Featuring A Lavish 4-Piece Ensuite And Walk-In Closet, Every Detail Exudes Elegance. Ascend The Dark Oak Staircase To Find Convenient Laundry Facilities On The Second Level. Nestled In The Coveted Laguna Village At Summit Park, Enjoy ProximityTo Shopping Plazas And Schools, Offering Convenience And Comfort At Every Turn. (id:53661)
20 Michael Place
Guelph, Ontario
Situated in a sought-after pocket of Guelphs quiet west end, this spacious 3+1 bedroom side-split is a short walk to schools, parks, shopping, and just minutes to Costco and the West End Community Centre. Set on a large pie-shaped lot at the end of a cul-de-sac, the property offers a massive driveway, an attached single garage, and a newer detached insulated two-car garage with a 100-amp panel, perfect for car enthusiasts or a workshop. A separate entrance leads to the finished basement with kitchen, bedroom, and washroom, ideal for in-laws, guests, or future possibilities. Freshly painted with two fireplaces, updated shingles (2020), newer windows, and a large crawl space for storage. Flexible living space, thoughtful updates, and a pre-inspection report for buyers confidence. Some photos virtually staged. (id:53661)
7289 Parkside Road
Niagara Falls, Ontario
A beautifully maintained 4-bedroom, 3-washroom detached home in the heart of Niagara Falls, just 2 years old and in excellent condition. This modern property offers a spacious and functional layout, featuring hardwood flooring on the main floor and 9 ft ceilings that add to the open and airy feel of the home. It includes a double car garage, an open-concept living and dining area, and a stylish kitchen equipped with stainless steel appliancesperfect for family living and entertaining. The home also boasts a fully finished 2-bedroom basement apartment with a separate side entrance, offering great potential for rental income or multigenerational living. Located in a growing, family-friendly community, this home is close to schools, parks, shopping, and offers easy access to major highways and all that Niagara has to offer. A perfect opportunity for families or investors looking for comfort, space, and value in a prime location. (id:53661)

