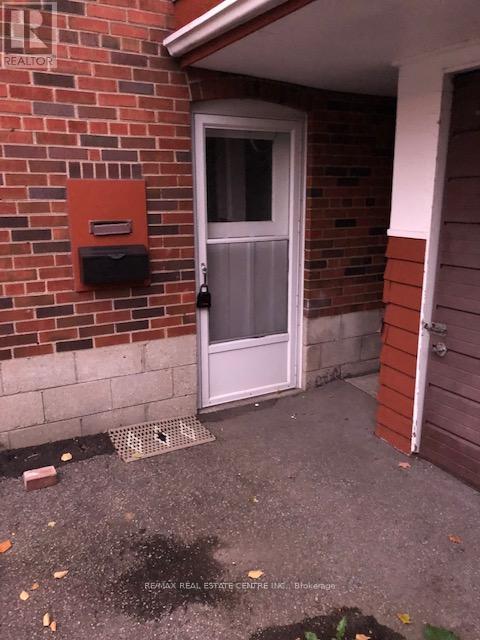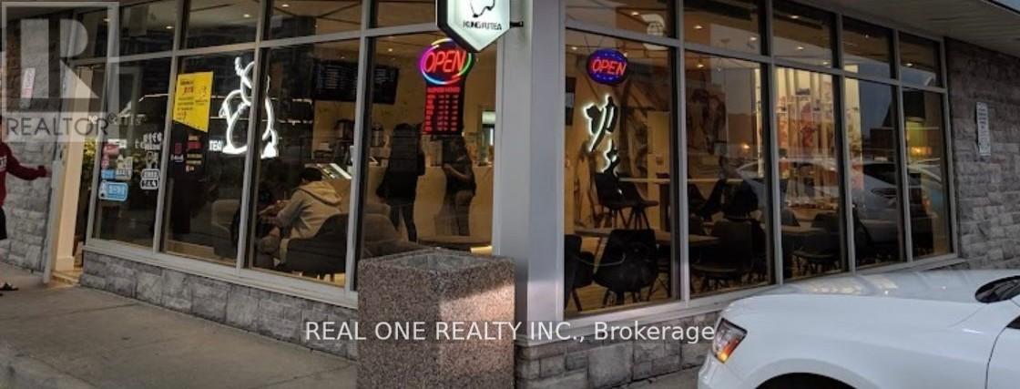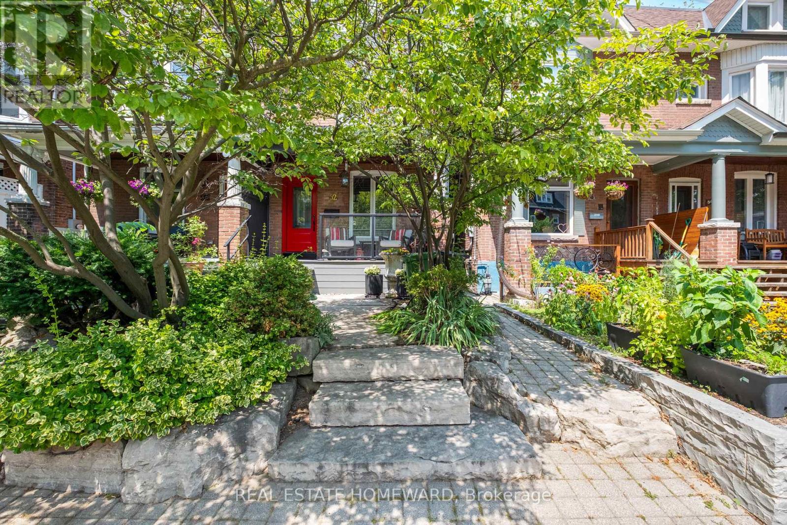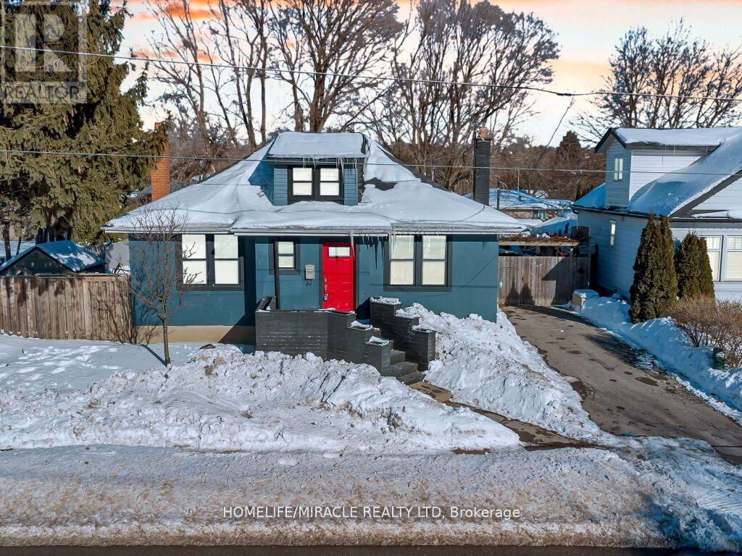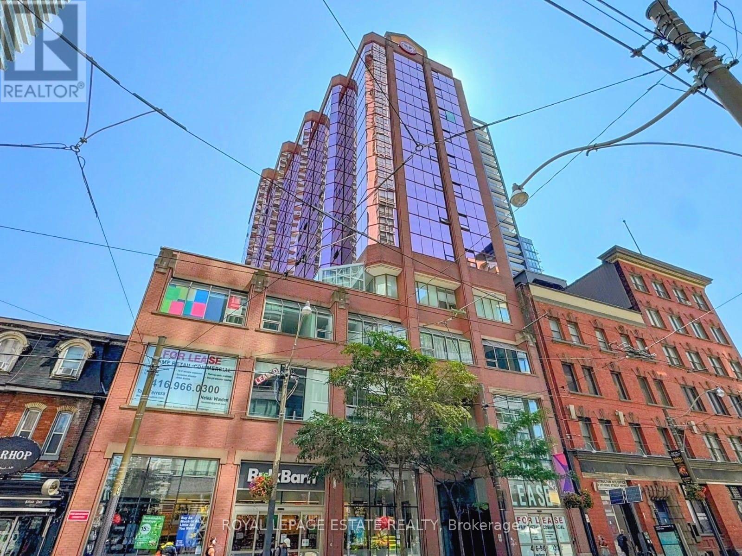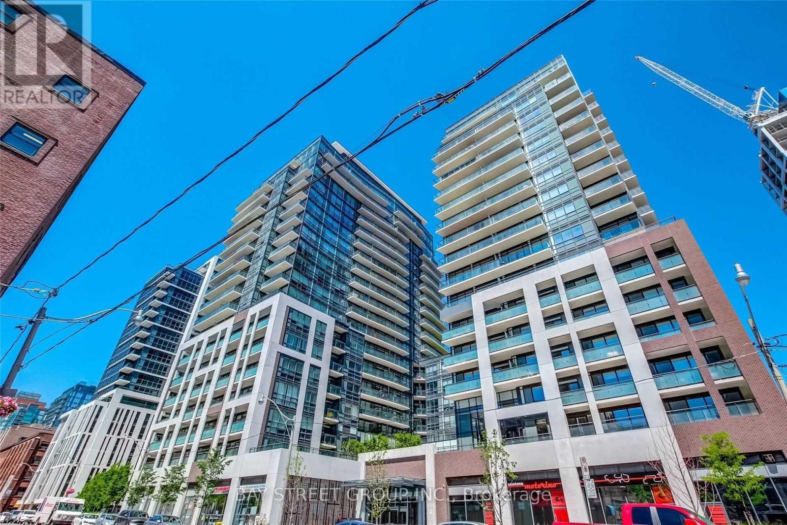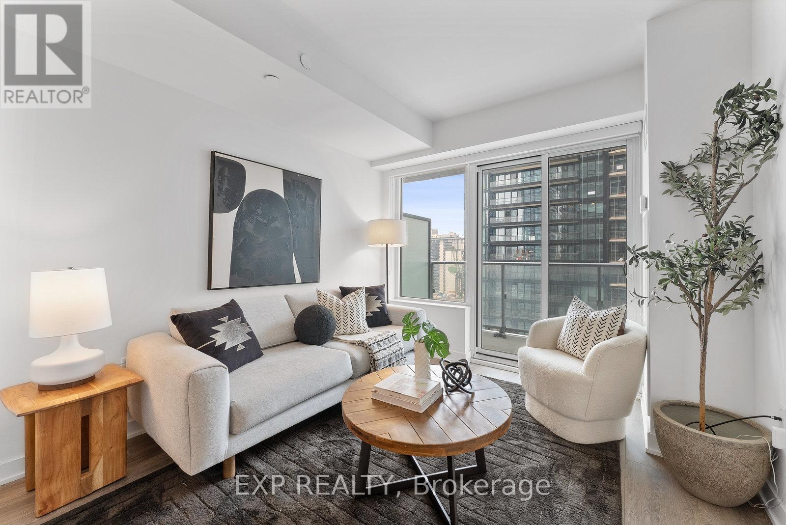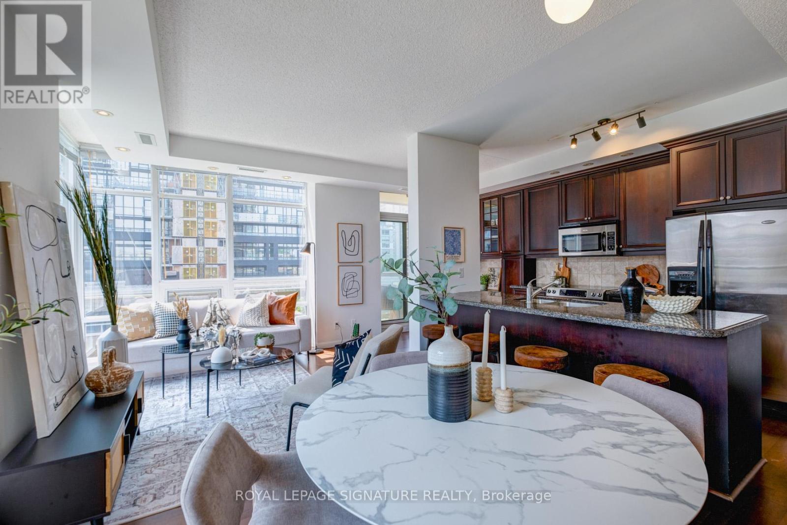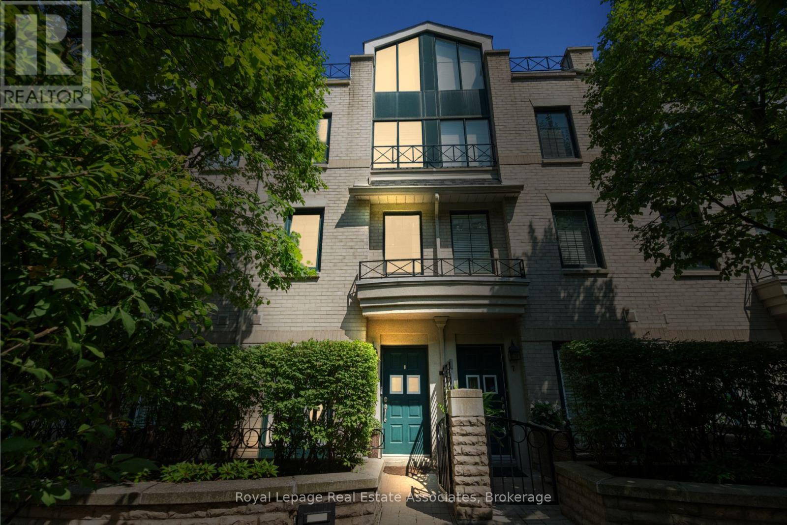Basement - 34 Singleton Road
Toronto, Ontario
Large & Spacious One Bedroom Basement Unit In Family Neighborhood Of "Wexford-Maryvale" Separate Living/Dining Space & Spacious Bedroom. Functional Kitchen With Fridge, Stove, Range Hood & Microwave. Ensuite Laundry (No Sharing With Main Level Occupants)Convenient Location Close To All Amenities. Ideal For Young Working Couple Or Professional Individual. **Basement Only** (id:53661)
4 - 4733 Steeles Avenue E
Toronto, Ontario
Great Location! Great Opportunity To Own A Turn Key Cafe/Bubble Tea Shop. Great Location. Heavy Traffic. Nice Renovation. Don't Miss This Great Opportunity!!! Can Stay the Same Business Or Change To Any Restaurant. (id:53661)
Basement - 52 Garnock Avenue
Toronto, Ontario
Welcome to this beautifully renovated, legal lower-level apartment in the heart of North Riverdale. With 8' ceilings and large windows throughout, this is not your typical basement unit - the space feels bright, open, and inviting. The modern kitchen features quartz countertops, stainless steel appliances (Electrolux and Whirlpool), and generous cabinetry - both stylish and highly functional. The bedroom offers rare double closets, giving you plenty of storage without compromising on comfort. A spa-inspired bathroom adds a touch of luxury to everyday living, complete with an oversized 6' glass shower and contemporary finishes. Perfectly situated, 52 Garnock Avenue is steps from Withrow and Riverdale Parks, Chester Subway Station, and restaurants and shops along the Danforth, placing convenience and community right at your doorstep. (id:53661)
818 - 22 East Haven Drive
Toronto, Ontario
Experience unparalleled luxury in this stunning one-bedroom suite with 180 sq ft terrace facing the lake, boasting breathtaking views of the lake & majestic Bluffs. Bathed in natural light, this exquisite space features a contemporary kitchen equipped with sleek stainless steel appliances and granite counters. The warm, inviting laminate floors flow seamlessly throughout the suite, leading to a tastefully designed 4-piece washroom. Enjoy the convenience of an en-suite and laundry that complement the suite's modern amenities. The crowning jewel is the expansive, oversized terrace ( 9 ft x 20 ft ) an enchanting outdoor oasis where you can unwind and savour the captivating colours of sunrise and sunset. This suite is not only a perfect blend of comfort and sophistication but also an ideal retreat for those who appreciate convenience. One designated parking space and one locker are included for your ease, while the location offers a wealth of nearby amenities. Just a short stroll away, you'll find access to TTC and the Scarborough GO Train, a variety of schools, the scenic Bluffs, the serene Rosetta McClain Gardens, as well as an array of shopping options and cafes. This residence effortlessly combines living with the vibrancy of community, making it an exceptional place to call home. (id:53661)
87 Harmony Road S
Oshawa, Ontario
Welcome to 87 Harmony Road South, an exceptional investment opportunity in the heart of Oshawa's high-growth zone. This strategically located property presents a rare chance for investors, builders, and developers to capitalize on the areas rapid expansion and rising demand for housing. Situated on a well-trafficked arterial road with close proximity to Highway 401, transit hubs, schools, retail, and employment zones. The current detached home can provide interim rental income or be demolished to accommodate new construction. Whether your a residential buyer seeking a charming home, an investor looking to develop and sell, hold and lease, or land bank for future appreciation, this is a property that ticks all the right boxes. Don't miss your chance to be part of Oshawas urban evolution. This property is competitively positioned in the Oshawa market, offering value for both end-users and investors. (id:53661)
607 - 393 King Street W
Toronto, Ontario
Boutique Living in the Heart of King West! Welcome to 393 King St W, where urban convenience meets stylish comfort in one of Torontos most dynamic and sought-after neighbourhoods. This incredibly functional 1 Bedroom + Den suite features a bright, airy solarium that makes the perfect home office, creative studio, or cozy extension of your living space. Bask in natural light throughout the day and enjoy unobstructed views of the iconic CN Tower right from your bedroom. Situated in the vibrant King West Entertainment District, you're just steps from everything the city has to offer: world-class restaurants, Queen West shopping, TIFF Bell Lightbox, theatres, Scotiabank Arena, Rogers Centre, nightlife, and the waterfront. With TTC streetcar access just outside your door, commuting is a breeze, and you're minutes to Union Station and the Gardiner Expressway for easy access in and out of the city. Building amenities include a welcoming concierge, a quiet and well-equipped gym that often feels like your own private space, a stylish party room, and an outdoor terrace perfect for entertaining or relaxing. Parking included, a rare convenience in this central location. Whether you're a professional, creative, or investor, this is downtown living at its finest: effortless, exciting, and connected. (id:53661)
Ph112 - 460 Adelaide Street E
Toronto, Ontario
Experience Penthouse Luxury at Axiom Condos! This stunning corner penthouse offers breathtaking views of the city and lake from its expansive balcony. The gourmet kitchen features a center island, breakfast bar, stainless steel appliances, quartz countertops, and more. The spacious master suite boasts a large walk-in closet, a luxurious 4-piece ensuite, and additional comforts. The generous second bedroom provides ample space. With 10-foot ceilings and floor-to-ceiling windows throughout, natural light floods every room. Amenities Included: Gym, Sauna, Outdoor Terrace, Party Room. Just steps away from downtown, transit, St. Lawrence Market, the DVP, and more! One Locker and One Parking is available! (id:53661)
2011 - 99 Broadway Avenue
Toronto, Ontario
Don't Be Blinded By The CityLights On Broadway Because You Won't Want To Miss This One! This Stunning 1 Bedroom Plus Den Situated In An Amazing Building In An Even Better Location Features An Efficient Layout with a Den That Could Be Used As A Second Bedroom, Office, Or Dining Room! The Kitchen Features Modern Finishes And An Open Concept That Flows Into The Living Room. The Primary Bedroom Boasts a Modern 4 Piece Ensuite Bath Which Does Not Disappoint. CityLights On Broadway Features State Of The Art Amenities Including an Indoor Basketball Court, Commercial Sized Gym, Party Rooms, Guest Suites, Co-Working Space and More. Located In One Of The Most Desirable Areas In The City Only Steps From TTC Subway Line 1, Nearby Schools, Grocery Stores, Restaurants, Walking Trails, And More! Literally Everything You Will Ever Need! LOCKER INCLUDED! (id:53661)
612 - 219 Dundas Street E
Toronto, Ontario
Modern Urban Living at Its Best! Step into this new, beautifully designed building and discover a 1+1 bedroom unit with flexibility of a 2-bedroom layout. This unit boasts 2 full bathrooms, ensuite laundry & walk-in closet. The kitchen is equipped with sleek stainless steel appliances,& the unit features elegant engineered hardwood floors and stone countertops. just a short walk to TMU, Eaton Centre & George Brown College. Photos are taken from previous listing before the unit was tenanted. (id:53661)
502 - 900 Mount Pleasant Road
Toronto, Ontario
This bright and spacious home offers a generous living and dining area that opens directly onto a private balcony accessible from both the main living space and bedrooms. The thoughtful split-bedroom layout ensures privacy, while the substantial den provides flexible options as an additional bedroom, home office, or multipurpose room. The well-appointed kitchen features ample counter space and abundant storage throughout.The unit includes two parking spaces and a storage locker for added convenience. Residents enjoy a beautifully maintained building with extensive outdoor amenities, comprehensive building services, and professional concierge assistance. Perfectly positioned in a coveted midtown neighbourhood, you'll have convenient access to shopping, dining, transportation, and green spaces while maintaining a peaceful distance from the bustling Yonge and Eglinton corridor.An exceptional opportunity in one of the area's most desirable addresses (id:53661)
Lower - 332 Rusholme Road
Toronto, Ontario
For Lease Stylish 1-Bedroom Basement Apartment in Prime West-End Dufferin Grove Location. Welcome to your new home in the heart of Toronto's vibrant west end! This bright and beautifully finished 1-bedroom basement apartment offers the perfect blend of comfort, style, and unbeatable convenience. Some highlights include a spacious open-concept living and dining area with modern finishes. Sleek tiled 3-piece bathroom In-unit washer & dryer for ultimate convenience. Fresh, contemporary design throughout. Street parking available. Prime Location: Steps from Bloor Street, Dufferin Mall, and green spaces. Walking distance to College Street, Little Italy, and Kensington Market. Excellent transit access plus endless shops, cafes, and restaurants nearby. Move into a space where every detail is designed for comfortable city living right in one of Toronto's most sought-after neighborhood's! (id:53661)
8 - 1 Baxter Street
Toronto, Ontario
Welcome To #8 1 Baxter Street, A Rarely Offered Condo Townhome In The Gated Courtyards Of Rosedale, One Of Torontos Most Prestigious Neighbourhoods & walking distance to Yorkville's upscale shopping & fine dining. Offering Over 1,800 Sq. Ft. Of Refined Living Space, This 3+1 Bedroom, 3 Bathroom Home Welcomes You Through A Tranquil Shared Courtyard Lined With Terraces And Mature TreesA Private Oasis In The Heart Of The City. The Front Terrace, Just Off The Beautifully Appointed Kitchen, Is Perfect For Morning Coffee. Inside, The Open-Concept Main Level Features Granite Waterfall Countertops, Built-In Appliances, A Large Peninsula, And Direct Walkout To The Terrace, Seamlessly Flowing Into The Dining And Living Areas With A Juliette BalconyIdeal For Entertaining. The Second Level Hosts Two Bright Bedrooms And A 4-Piece Bath, While The Third Floor Is A True Retreat With A Primary Suite Boasting Soaring Ceilings, A Walk-In Closet, And A Spa-Like 5-Piece Ensuite With Soaker Tub, Glass Shower, And Double Vanity. Above, A Loft With Walkout To The Rooftop Terrace Provides A Perfect Home Office Space. The Lower Level Offers An Additional Bedroom, 3-Piece Bath, Laundry Closet, And Direct Garage Access. Steps To Budd Sugarman Park, Ramsden Park, Art Galleries, Top Schools, TTC, Shops, And Restaurants, This Exclusive Residence Offers A Lifestyle Of Sophistication, Privacy, And Urban Convenience You Wont Want To Miss. (id:53661)

