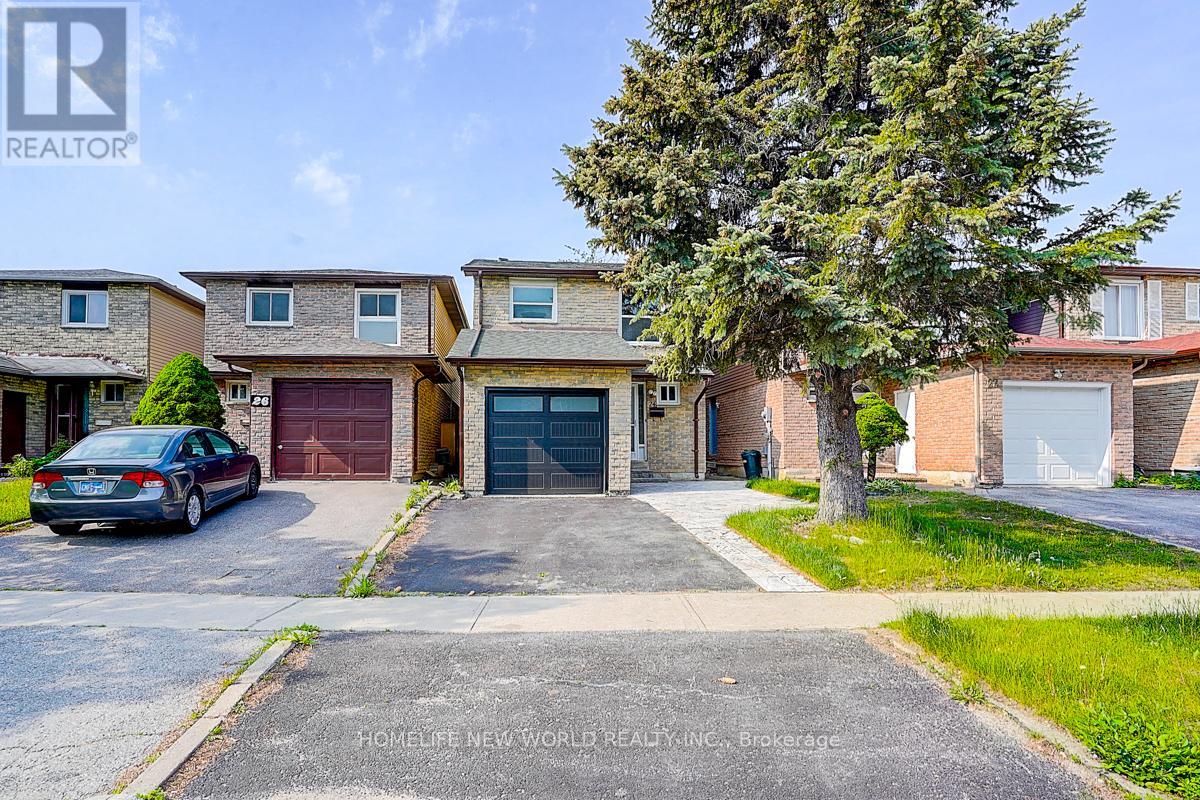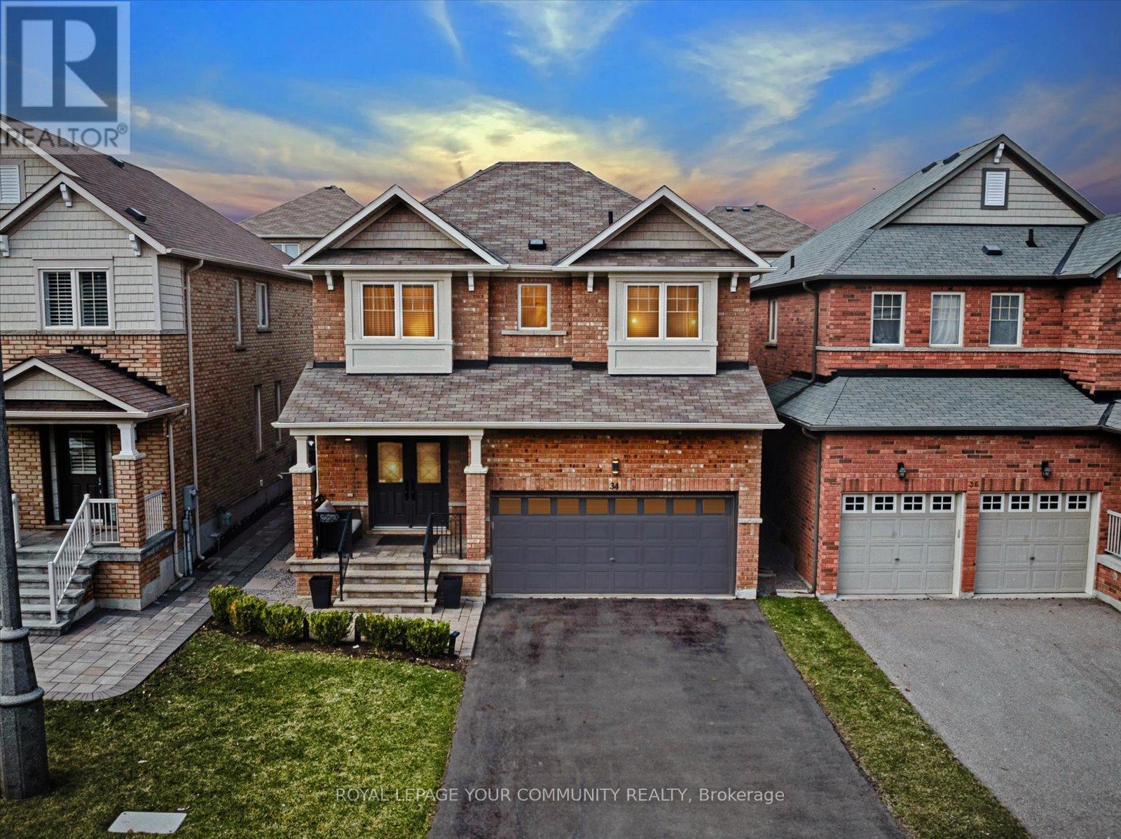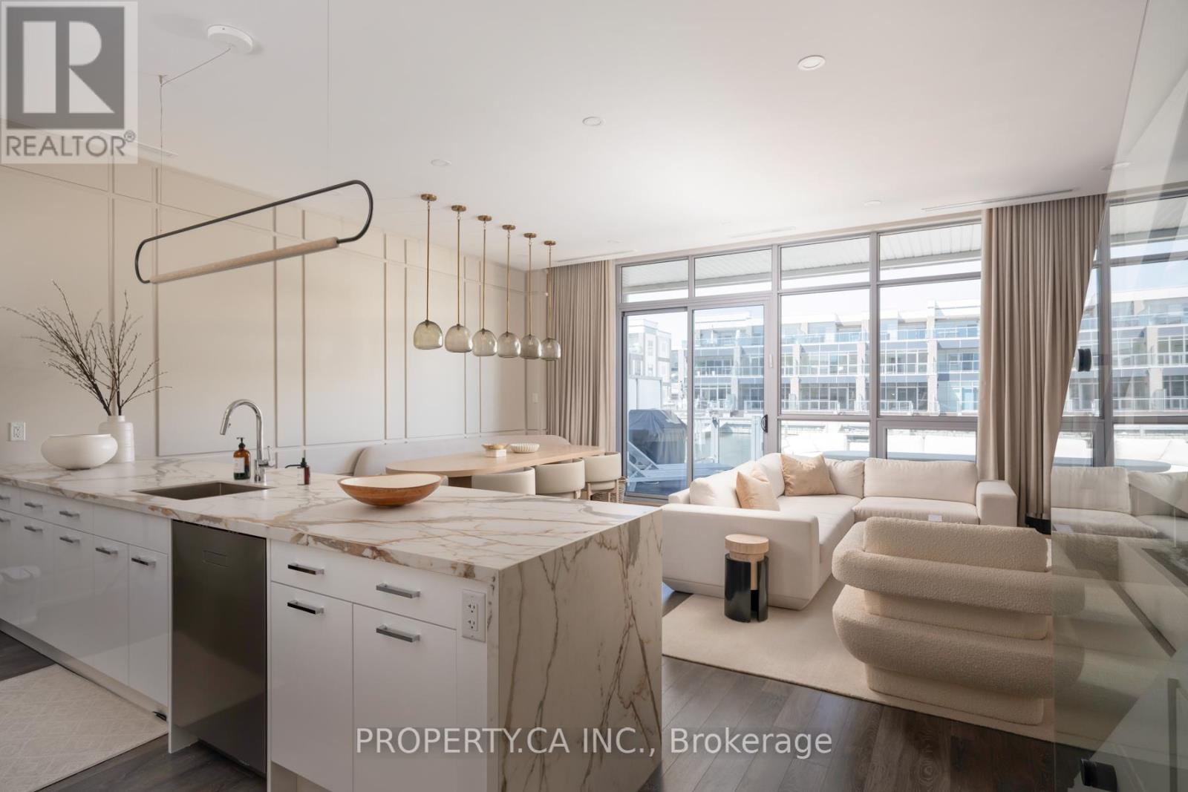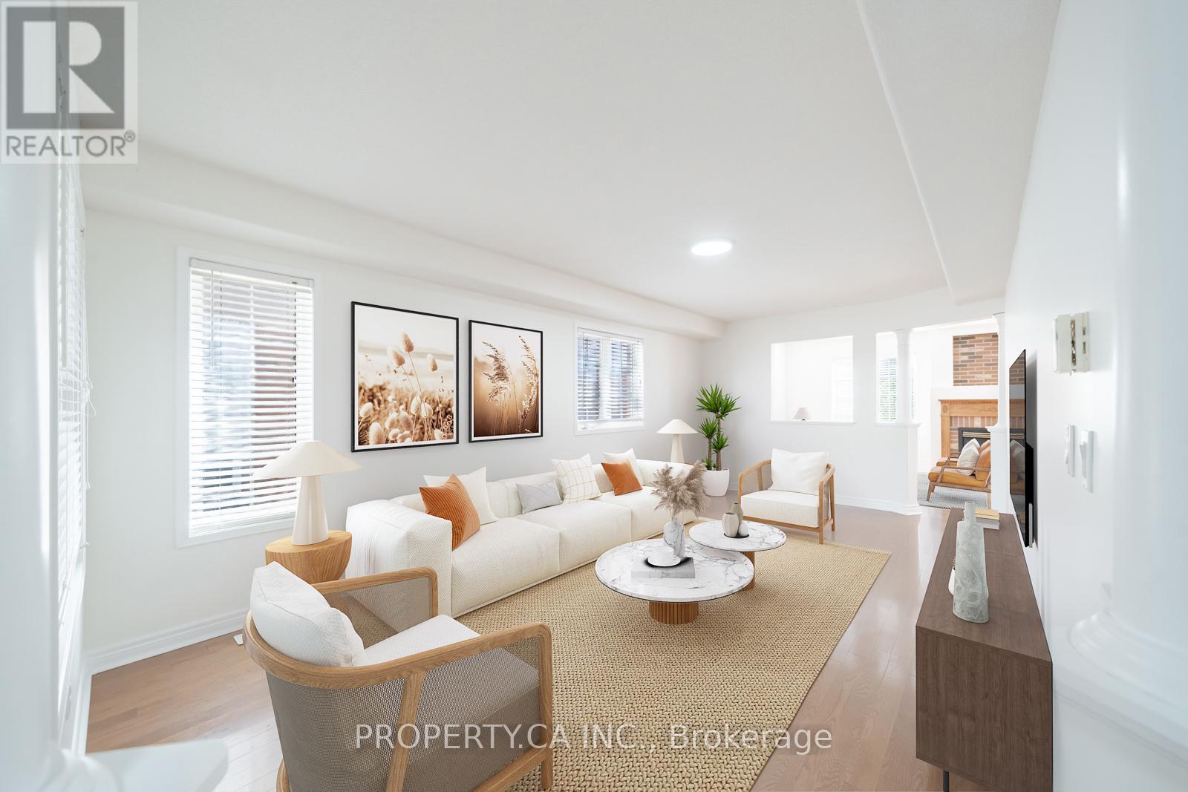32 Nelson Circle
Newmarket, Ontario
Welcome to your next home! Located in the highly sought-after Armitage School area, on a quiet street and near green space with trails to Fairy Lake, this spacious and well-maintained property offers the perfect blend of original charm and smart updates. Own in a family-friendly neighbourhood known for its great schools, parks, and community feel. Inside, you'll find hardwood floors on the main level, along with a main floor office ideal for remote work, study, or a quiet retreat. The layout offers excellent flow through the main living spaces. Enjoy casual meals in the eat-in area or relax in the main floor family room, where rich flooring and a painted brick fireplace offer a cozy backdrop for movie nights and quiet evenings. Upstairs, there are four bedrooms, each offering great storage. The primary suite features a walk-in closet and a private ensuite in well-kept condition. Bedroom 2 and Bedroom 4 feature double closets, while Bedroom 3 includes a single closet. Two linen closets and two additional storage closets in the hallway add to the homes practical layout. The basement is partially finished with a kitchenette including a sink, and a rough-in for a full bathroom - ideal for creating an in-law suite. Recent updates and features include a new roof (2022), fridge (2024), furnace (~2010), air conditioning (~2010), and a 200-amp electrical panel. The hot water heater and water softener are both owned. Step outside to enjoy the low-maintenance composite deck, perfect for entertaining or relaxing under the pergola/gazebo - a great outdoor space with a fenced yard for hosting friends and family all season long. This is a great chance to own a solid, family-sized home in a top-tier school district, surrounded by all the conveniences of the area. Dont miss it! (id:53661)
Bsmt - 602 Napa Valley Avenue
Vaughan, Ontario
This well-laid-out 741 sq ft basement unit features 2 bedrooms, a full 3-piece bathroom, kitchen, laundry connection, and a private separate entrance. Ideal for a couple or small family seeking a comfortable and convenient living space in a family-friendly neighbourhood. Located in the desirable Sonoma Heights community, close to public transit, top-rated schools (including Catholic and French immersion), school bus routes, shopping centres, grocery stores, and medical offices. Enjoy nearby parks, walking trails, the public library, recreation and fitness centres, and local gems like the McMichael Art Gallery and Kleinburg Village. (id:53661)
24 Barrington Crescent
Markham, Ontario
Substantially Renovated Top To Bottom, Spacious, 3+1 Bedrooms Detached Link Home In Highly Sought-After Milliken Mills West Community. Open Concept Living/Dining Area. Hardwood Floor & Pot Lights Throughout. Kitchen W/ Upgraded Brand New Cabinets & Kitchen Appliances. Walk-Out To New Deck. Main Floor Extra Washer & Dryer Rough In. 2nd Floor Primary Bedroom W/ 3-Pc Ensuite Bath. 2 Generous Size Bedrooms W/ South View. Separate Entrance Basement Apartment W/ Living Rm & Bedroom, As Well As Kitchen & One 3-Pc Bath, Separate Laundry. Great Potential Income Source. Brand New Garage Door W/ Remote Control. Extended Wide Driveway For 3 Cars. Great Location For Public Transit, Shopping, Restaurants, School, Community Centre & Library Minutes Drive To Pacific Mall, Supermarkets, Milliken GO Station. Easy access to Hwy 404 & 407. Absolute Move-In Condition. A Must See! ** This is a linked property.** (id:53661)
6 Cloverridge Avenue
East Gwillimbury, Ontario
Absolutely Stunning, Meticulously Maintained Home In East Gwillimburys Most Desirable NeighbourhoodShows Like A Model! 3,234 Sq.Ft., This Exquisite Property Features Gorgeous Custom Finishes Including Elegant Wainscoting Walls, Coffered Ceilings, Crown Moulding, And Striking Feature Walls, 3 Larger Bay Windows, High-End Zebra Blinds For All The Windows. Gourmet Kitchen With A Large Granite Island, Servery, Pantry, And Open-Concept Layout Seamlessly Connecting To The Spacious Family Room With A Marble Wainscoting Wall, Fireplace, And Large Bay Window. The Main Floor Includes Very Functional Layout, Luxurious Formal Living And Dining Areas, And A Quiet Private Office. Upstairs, Find 4 Large Bedrooms Each Linked To Their Own Ensuite Bath, A Versatile Loft Space (Easily Converted Into A 5th Bedroom Or 2nd Home Office), And Convenient Second-Floor Laundry. The Primary Suite Is A True Retreat, Offering Dual Walk-In Closets, Tray Ceiling, Large Sunny Bay Window, And A Lavish 5-Piece Ensuite With A Freestanding Tub, Oversized Glass Shower, And A Private Toilet Room. Exceptional Outdoor Living Includes A Large Porch, Newly Fenced And Landscaped Backyard With Interlock Patio, Gazebo, And Ample Yard Space. Additional Features Include An Oak Staircase With Iron Pickets, Abundant Pot Lights, No Sidewalk, And Two EV Auto Chargers In The Garage. Ideally Located Steps From Ridge View Park With Premium Sports Facilities And Community Mailbox Just 50 Meters Away! Near GO Train Station, Costco, Upper Canada Mall, Golf Club, And Proposed Highway 413. Perfect For Large Families Looking For Elegance, Comfort, And Convenience In A Vibrant Community! (id:53661)
611 - 7895 Jane Street
Vaughan, Ontario
Modern 1+1 Bedroom Condo for Lease 2 Bathrooms Parking & Locker Included Step into stylish, and spacious modern 1+1 bedroom condo. Featuring two full bathrooms and a versatile den that can serve as a home office, guest room, or additional living space, this unit offers both comfort and functionality. Enjoy an open-concept layout with contemporary finishes, and a sleek kitchen with stainless steel appliances and quartz countertops. The primary bedroom boasts a private ensuite, while the second bathroom adds convenience for guests or shared living. Additional perks include 1 underground parking space and a dedicated storage locker, providing extra value and ease. Perfect for professionals, couples, or anyone looking for a modern lifestyle. (id:53661)
319 - 60 Honeycrisp Crescent
Vaughan, Ontario
Open Concept 1 + den unit with east Views At Mobilio South Tower. Ensuite Laundry, Stainless Steel Kitchen Appliances Included. Engineered Hardwood Floors, Stone Counter Tops. Amenities To Include State-Of The-Art Theatre, Party Room With Bar Area, Fitness Centre, Lounge And Meeting Room, Guest Suites, Terrace With Bbq Area And Much More Residents Will Be Able To Enjoy The Thriving And Dynamic Urban Area That Is Vaughan Metropolitan Centre.(subway) Will Be Located Near Amenities Such As: Entertainment Options, Fitness Centres, Retail Shops, And Much More. Nearby There Is A Cineplex, Costco, Ikea, Mini Putt, Dave & Buster's, Eateries And Clubs. convenient to Local Attractions Like Canada's Wonderland And Vaughan Mills Shopping Centre (id:53661)
2908 - 225 Commerce Street
Vaughan, Ontario
Welcome to this brand-new 1+1 bedroom unit in Festival Condos, located in the Vaughan Metropolitan Centre. Bright, open-concept layout with 10-foot ceilings and floor-to-ceiling windows, this spacious unit benefits from West exposure that fill the space with natural light. Festival Condos by the award-winning Menkes is ideally situated just steps from the subway, 1 minute from Highway 400, and surrounded by top-notch amenities like Cineplex, Costco, IKEA, mini putt, Dave & Busters, dining, and nightlife. With Canada's Wonderland and Vaughan Mills nearby, this location offers unmatched convenience for both work and play. (id:53661)
34 Township Avenue
Richmond Hill, Ontario
34 Township Avenue is a detached, two-storey brick home situated in a quiet and sought after area. This spacious residence features hardwood floors and LED pot lights and lighting throughout, four bedrooms and three bathrooms, offering ample space for family living. The main floor offers an open-concept layout with a combined living and dining area, featuring large windows that allow for abundant natural light. The eat-in kitchen has stainless steel appliances and quartz countertops, making it ideal for both everyday cooking and entertaining. Adjacent to the kitchen is a cozy family room with an electric fireplace, providing a comfortable space for relaxation. Upstairs, the primary bedroom includes a walk-in closet and a luxurious four-piece ensuite bathroom with a soaking tub and separate shower. The property includes a lovely yard with cedars for privacy, double garage and a private driveway, providing convenient parking options. Located in the family-friendly Jefferson neighborhood, residents benefit from proximity to top-rated schools, parks, and recreational facilities. The area is well-served by public transit and offers easy access to major highways, making commuting convenient. Nearby amenities include shopping centers, restaurants, and healthcare services, ensuring that all essential needs are within reach. This home combines modern living spaces with a prime location, making it an attractive option for those seeking a home in Richmond Hill. *Taxes are 2025 Interim. (id:53661)
Main - 111 Bayview Parkway
Newmarket, Ontario
Welcome to this beautifully maintained bungalow offering a bright, spacious, and thoughtfully designed 3-bedroom layout. The main living area boasts an open-concept living and dining space filled with natural light perfect for relaxing or entertaining. The modern kitchen is equipped with stainless steel appliances and sleek granite countertops, combining style and functionality for everyday living. Each bedroom offers generous space and comfort, with large windows that create a warm and inviting atmosphere. The home also includes exclusive laundry facilities, backyard access for outdoor enjoyment, and 2 convenient parking space on the driveway. Located in a highly sought-after Newmarket neighbourhood, you're just minutes from Southlake Hospital, top-rated schools, parks, shopping, and restaurants. For outdoor enthusiasts, the area offers picturesque hiking and biking trails and is just a short walk to the charming and historic Main Street. Easy access to Highway 404 and the GO Train station makes commuting a breeze. This is a wonderful opportunity to enjoy comfort, convenience, and lifestyle all in one schedule your showing today! (id:53661)
3651 Ferretti Court
Innisfil, Ontario
Welcome to 3651 Ferretti Crt! Waterfront Luxury at Its Finest. Experience resort-style living in this fully furnished, impeccably remodeled 3-storey townhouse located in the exclusive Ferretti Island enclave at Friday Harbour Resort. This rare offering features 3 spacious bedrooms and 4 spa-inspired bathrooms, delivering the ultimate in comfort and sophistication.Step inside to discover a stunning open-concept layout, thoughtfully designed with custom-built furnishings and lavish finishes throughout. The heart of the home is a chef's dream: a bespoke kitchen equipped with top-tier stainless steel appliances, porcelain countertops, and seamless flow into the main living and dining areas. Expansive terraces on every level invite you to enjoy indoor-outdoor living with breathtaking lake views as your everyday backdrop. Whether you're sipping morning coffee or hosting summer soirées, every space is designed to impress. Wake up to the tranquil sounds of water and enjoy the luxury of your own private boat slip with direct access to Lake Simcoe. Entertain on your spacious waterfront deck or explore the array of resort amenities including a world-class marina, championship golf course, scenic nature trails, and the vibrant boardwalk filled with dining and entertainment options. Just bring your suitcase and get ready for an incredible summer, lake side! This exceptional home is ready for you to move in and make every season unforgettable. Resort living starts now! (id:53661)
1 - 39 Dennis Drive
King, Ontario
Beautiful/Bright and 1 Bedroom + 1 Office (Can be used as 2nd Bedroom). One Parking. Newly built LEGAL Finished Basement with Approx. 900 sq ft. Private Separate Entrance on side of home. Spacious Bedroom with Vinyl Flooring. Upgraded Large Egress Windows throughout for more natural light. Open-concept Beautiful Kitchen with Quartz Countertop and Backsplash. New Stainless-Steel Stove, OTR Microwave/Rangehood. Stainless Fridge. Living/Dining Room. Laminate Flooring and Pot Lighting. 1 Washroom with sliding Glass door Shower and Modern Vanity. Separate In-Suite Laundry room with Washer & Dryer. Transit (GO Station) nearby, Hwy 400, Close to Parks, Playgrounds, Schools, and all your shopping needs! Located In One of The Prime Locations & Family Orientated Neighborhood in King City. Separate Entrance. Private Side Garden for sitting and BBQ. Lots Of Storage, Tenant pays 25% utilities (water+ hydro+ electricity+ water heater). (id:53661)
1187 Booth Avenue
Innisfil, Ontario
This stunning 2-storey detached home is perfectly situated in a highly sought-after, family-friendly community, just steps away from Lake Simcoe Public School and within walking distance to Nantyr Shores High School. Enjoy the convenience of being minutes from Innisfil Beach Road, major banks, grocery stores, and all the amenities of Main Street. Inside, you'll find a beautifully maintained 3-bedroom, 3-bathroom home featuring gleaming hardwood floors on the main level and an open-concept layout ideal for modern living. The spacious great room is perfect for entertaining or hosting large family gatherings, while the kitchen boasts stainless steel appliances and ample counter space. This home offers peace of mind with a roof that was updated within the last 5 years, adding to its long-term value and appeal. Step outside to a fully fenced backyard an ideal space for kids to play or pets to roam freely. Whether you're starting a family or simply looking for a peaceful, well-connected neighbourhood, this home offers the perfect blend of comfort, convenience, and community charm. (id:53661)












