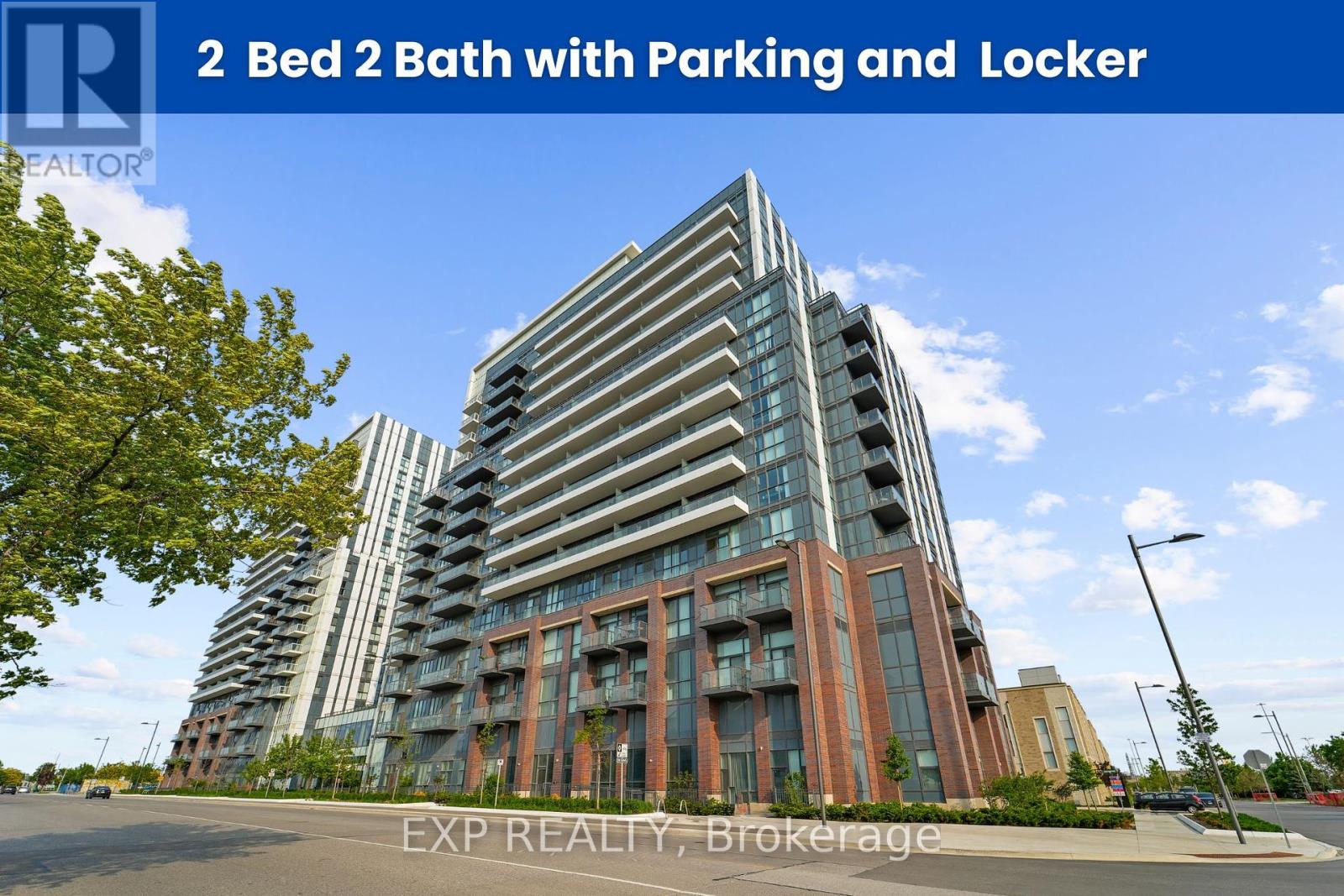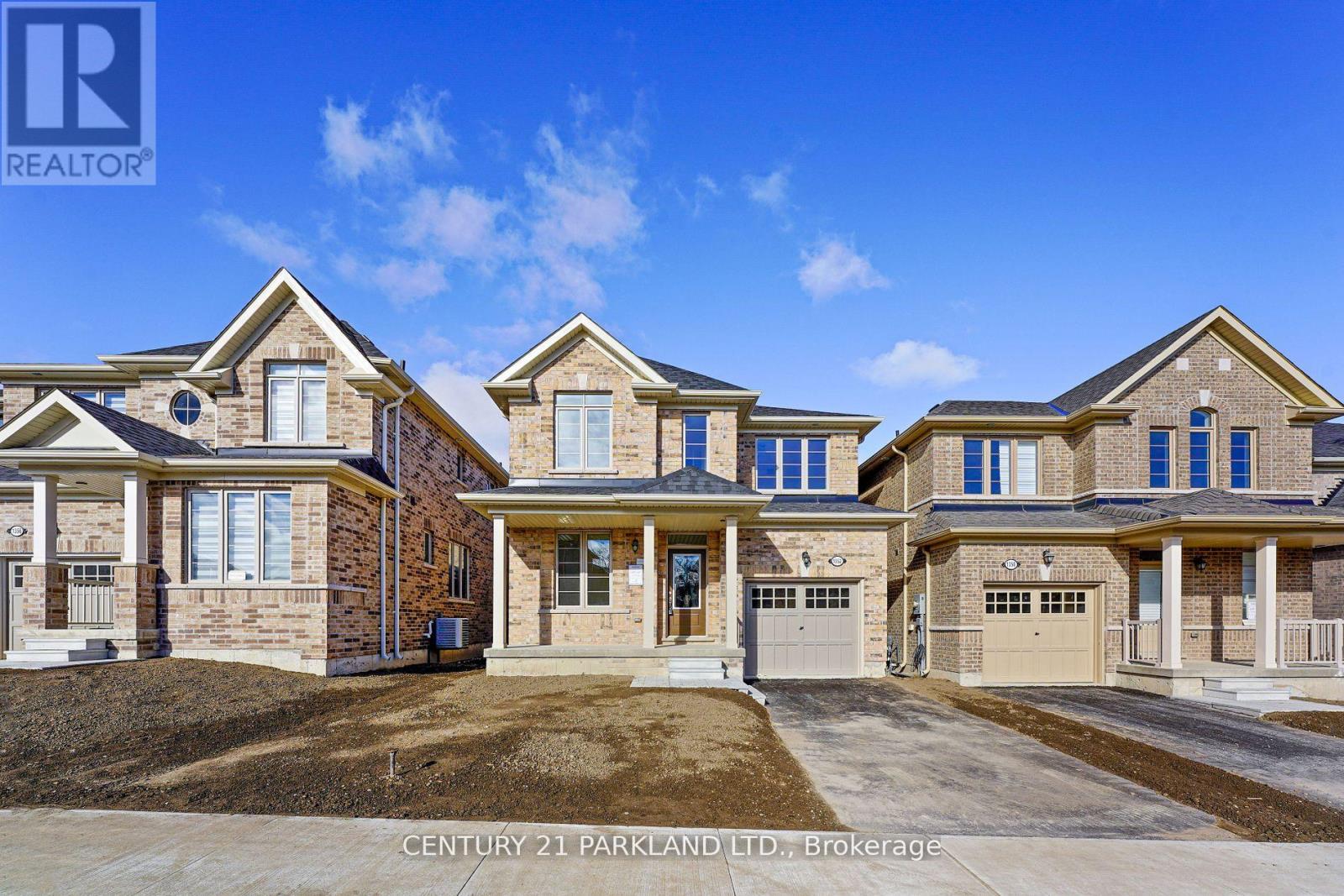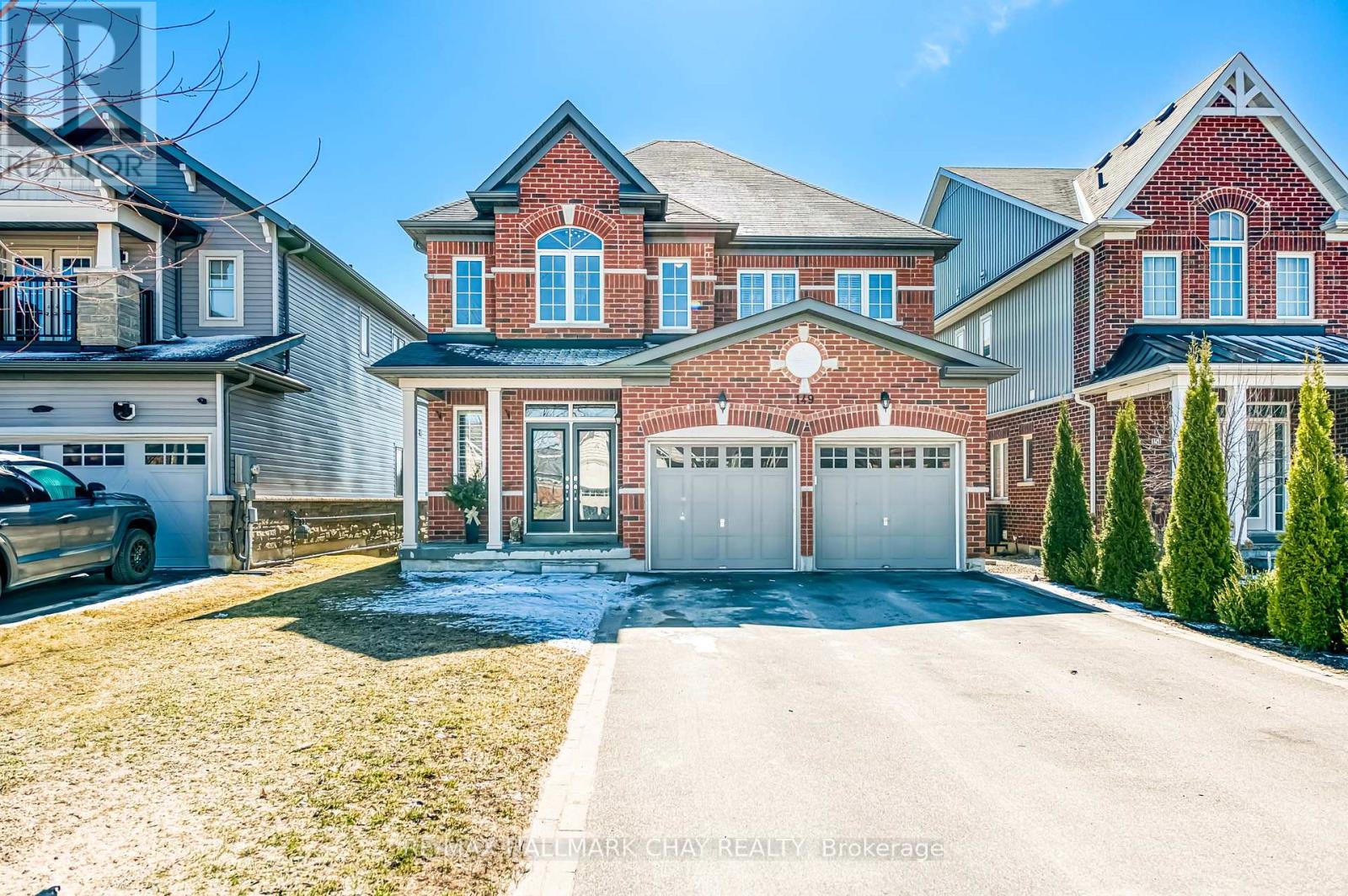402 - 40 Museum Drive
Orillia, Ontario
IMMACULATELY MAINTAINED CONDO TOWNHOME FEATURING TIMELESS FINISHES & EFFORTLESS ACCESS TO AMENITIES & LAKE COUCHICHING! Welcome to this stunning 1.5-storey condo townhome nestled in an amazing community offering low-maintenance living at its finest! Just a short walk to the Leacock Museum National Historic Site, with walking and biking trails nearby and convenient access to Lake Couchiching, Lake Simcoe, and Tudhope Park. Step inside and be captivated by the spacious interior boasting over 1,900 sq ft of living space, meticulously maintained and radiating true pride of ownership throughout. The living room impresses with its vaulted ceiling and bay window, creating a bright and airy atmosphere, while the dining room offers a seamless transition to outdoor entertaining with a sliding glass door walkout to the deck. The heart of the home is a beautifully designed kitchen featuring timeless white cabinets topped with crown moulding, a subway tile backsplash, ample storage, and a convenient butler's pantry. Neutral-toned hardwood floors add a touch of elegance to this home. The main floor also includes a convenient laundry room. Retreat to the primary bedroom with a 4-piece ensuite and walk-in closet. The versatile loft space is perfect for a home office, reading nook, or guest area. Plus, the unfinished basement offers endless potential for customization. The condo fee includes exclusive access to the private community clubhouse, Rogers Ignite phone, cable, and internet, common elements, lawn maintenance, and snow removal. This is your chance to experience stress-free living in an unbeatable location! (id:53661)
24 Newbridge Avenue
Richmond Hill, Ontario
Welcome to this beautifully upgraded detached gem nestled in the prestigious Oak Ridges community of Richmond Hill! Boasting exceptional curb appeal and a 4-car driveway, this home offers a perfect blend of elegance, comfort, and functionality.Step inside to a spacious, open-concept layout featuring 9-ft ceilings on the main floor, gleaming hardwood floors, and fresh, modern paint throughout. The main level dazzles with pot lights, crown moulding, and California shutters, creating a warm and luxurious atmosphere.The chef-inspired kitchen showcases granite countertops, premium cabinetry, and a layout perfect for entertaining. Cozy up by one of two gas fireplaces, or retreat to the oversized primary bedroom complete with his and hers closets and a spa-like ensuite.This home is available furnished or unfurnished terms are negotiable. (id:53661)
1120 - 10 Honeycrisp Crescent
Vaughan, Ontario
Experience modern urban living in this elegant 2022-built Menkes condominium, offering 2 bedrooms and 2 bathrooms, complemented by an expansive balcony. The unit features 9-foot ceilings and laminate flooring throughout, creating a spacious and airy ambiance. The open-concept kitchen is equipped with quartz countertops, an integrated fridge and dishwasher, an Italian-made Fulgor Milano cooktop, stainless steel oven, and microwave, catering to contemporary culinary needs. Enjoy the convenience of an ensuite laundry and direct access to the balcony from the living room. Residents benefit from premium amenities, including a state-of-the-art theatre, party room with bar area, fitness centre with cardio and weight rooms, lounge, guest suites, and a terrace with BBQ facilities. Ideally located next to IKEA and just a short distance from the Vaughan Metropolitan Centre (VMC) subway station, with easy access to Highways 7, 407, and 400, this property is also a brief drive to Vaughan Mills Shopping Centre, Canada's Wonderland, and York University. One underground parking space and a locker are included, making this an exceptional opportunity in a vibrant, well-connected community. (id:53661)
20 Dandara Gate
Vaughan, Ontario
Be The First To Live In This Brand New Modern, End Unit Town Home! Three-Storey Living, Complete with Garage Access Into Your Home, This Property Has Everything You Need. Featuring Upgraded Flooring, The Main Living Space Is Large And Open Concept. This Home Features Over 1,700 Sq Ft, 3Washrooms, & An Amazing Warm Atmosphere With Tons Of Natural Light. The Beautiful Oak Staircase And Railings That Make It Even More Inviting. Close To 407, TTC, Shops, Schools, Parks, Conveniences And Amenities. Over 8-Foot Ceilings With All Brand-New Window Blinds In Every Room Of The House. Brand New Neighbourhood That You Can Come And Grow With!! Come Take A Look And See For Yourself (id:53661)
210 Harding Park Street
Newmarket, Ontario
Luxurious Newer End Unit Townhouse In The Heart Of Newmarket Near Upper Canada Mall.4 Bedroom, 9Ft Ceiling, Very Large Size Windows And Lots Of Lights, Granit Counter Top, S/S Appliance, Backsplash, Upgraded Bathrooms, Iron Picket, Close To Top Ranking School, Park, And Shopping Center. (id:53661)
62 Mount Mellick Drive
King, Ontario
Indulge In Unparalleled Luxury At This Exquisitely Designed Opulent Masterpiece. Nestled Within One of King City's Finest Neighbourhoods, This Majestic Home (Approx 8,500 Sq. Ft. Above Grade) Sprawled Over 2.3 Acres. Built By A Reputable Custom Builder Featuring Dramatic Design Elements, Panoramic Views And Timeless Sophistication. Award-winning FDM Designs Graced This Palatial Estate With Some Sophisticated and Elegant Finishes Including 12" Main Floor Ceilings And 10" On The Second Floor. Imported Polished Tile & Engineered Hardwood Floors, Heated Floors In Basement And Bathrooms, Custom Built Cabinetry, Control 4 System. A True Showpiece For Those Seeking an Exquisite Estate Lifestyle Close to the Best Private Schools.Tarion Warranty. Buyer Has Some Opportunities To Customize Some Interior/Exterior Finishes Where Applicable. **EXTRAS** Tarion Home Warranty. (id:53661)
30 Festival Court
East Gwillimbury, Ontario
Nestled In A Quiet, Family-Friendly Neighborhood, This Beautifully Maintained Detached4-Bedroom, 3-Bathroom Home Offers The Perfect Blend Of Comfort, Style, And Functionality. Located In The Sought-After Sharon Village Community, This Home Boasts Spacious Living Areas, Modern Finishes, And Excellent Proximity To Top-Rated Schools, Parks, Highway, Go Station, And Major Amenities. Main Floor Features 9 Ft Ceilings, Hardwood Floors And Oak Staircase. Open Concept Kitchen And Family Room. Potlights Throughout. 2nd Floor Features Primary Bedroom With Walk In Closet And Ensuite Bathroom. Laundry Room Conveniently On 2nd Floor. (id:53661)
903 - 38 Honeycrisp Crescent
Vaughan, Ontario
Welcome To Your Cozy Home! 1Br Unit At Mobilio Condo Developed By Menkes. Large Br W/ Closet & Window, Open Concept Layout, Kitchen W/Luxury B/I Appliances & Cabinet W/ Lots Of Storages. Excellent Location Close To Anywhere At Vmc, Viva, Subway, York University, Seneca College, Ikea, Restaurants, Etc (id:53661)
1352 Davis Loop
Innisfil, Ontario
Spacious 3 Bedroom, 3 Bathroom Balllymore Home With 75K In Stunning Upgrades At Harbourview. 2063 Square Feet, 9 Foot Ceilings & Upgrades Galore. Vintage 5" Wirebrushed Hardwood Throughout, Upgraded Tiling, Pot Lights, Backsplash, Quartz Counters & More. Open Concept Living Room With Fully Upgraded Kitchen, Breakfast Area & Walkout. Second Floor Laundry Room & Huge Primary Bedroom. Walking Distance To The Lake. Short Drive to Innisfil Beach & Easy Access to Hwy 400. (id:53661)
154 Golden Trail
Vaughan, Ontario
Bright, executive 4 bedroom end unit townhouse with southern exposure backing onto treed area and customized houses. Features smooth ceilings, white pickets on staircase, stained hardwood floors on the kitchen level and hallway on the bedroom level, upgraded white kitchen cupboards with island and quartz countertops. (id:53661)
73 Winston Castle Drive
Markham, Ontario
Absolutely Gorgeous Mattamy-Built 4 Bedroom + Den Detached Home With Double Garage In The Prestigious Berczy Neighborhood! Located In The Top-Ranked School Zone Of Pierre Elliott Trudeau H.S. & Castlemore P.S. Featuring A Stunning 18-Foot Ceiling In The Living/Dining Room, Creating A Bright And Airy Space Perfect For Family Gatherings. Sun-Filled, South-Facing Kitchen & Breakfast Area With Extended Tall Cabinets And Modern Finishes. Enjoy Two Cozy Family Rooms, One On Each Level, Providing Ideal Flexibility For Everyday Living.Professionally Landscaped Front & Backyard With Interlocking For Exceptional Curb Appeal. This Beautiful Home Offers The Perfect Blend Of Style, Space, And Location. Dont Miss Your Chance To Own This Gem In One Of Markhams Most Desired Communities! (id:53661)
149 Gold Park Gate
Essa, Ontario
Top Reasons You Will Love This Stunning Home. Nestled In A Breathtaking Ravine Setting, This Home Offers Approximately 3,500 SQ. FT. Of Total Living Space Together With The Finished Walkout Basement. Custom Double-Door Entry Welcomes You Into A Home That Radiates Warmth And Charm. The Main Floor Features Beautiful Oak Hardwood Flooring. A Spacious Dining Room Sets The Stage For Family Gatherings, Flowing Seamlessly Into The Open-Concept Kitchen And Family Room. Kitchen With Upgraded Quartz Countertop, Stainless Steel Appliances and Double-Door Stove. The Family Room, Complete With A Gas Fireplace, Is Perfect For Relaxing, While The Breakfast Area Opens To An Upper Deck, Offering Stunning Views Of The Ravine. With Southern Exposure And An Abundance Of Windows, This Home Is Bathed In Natural Light, Creating A Bright And Airy Atmosphere. The Upper Floor With Four Generously Sized Bedrooms. The Primary Features A Walk-In Closet And A 5-Piece Ensuite. The Spacious Walkout Basement Is A True Highlight Offering An Extra Living Space With Plenty Of Natural Light. Complete With A Full Washroom And Kitchenette, The Space Can Be Also Used As An In-Law Suite Or Has Fantastic Potential For Rental Income. This Serene Outdoor Space Is A Peaceful Oasis, Where You Can Enjoy Natures Beauty, And Its Only Minutes Away From The Nottawasaga River and Nottawasaga Fishing ParkScenic Riverside Walks, Fishing And Spending Time In The Nature. Its Not Uncommon To Spot Deer In Close Proximity To The Natural Surroundings. Take Advantage Of The Low Property Taxes And Experience The Exceptional Value Of This Amazing Home. New School Coming Soon Near By. (id:53661)












