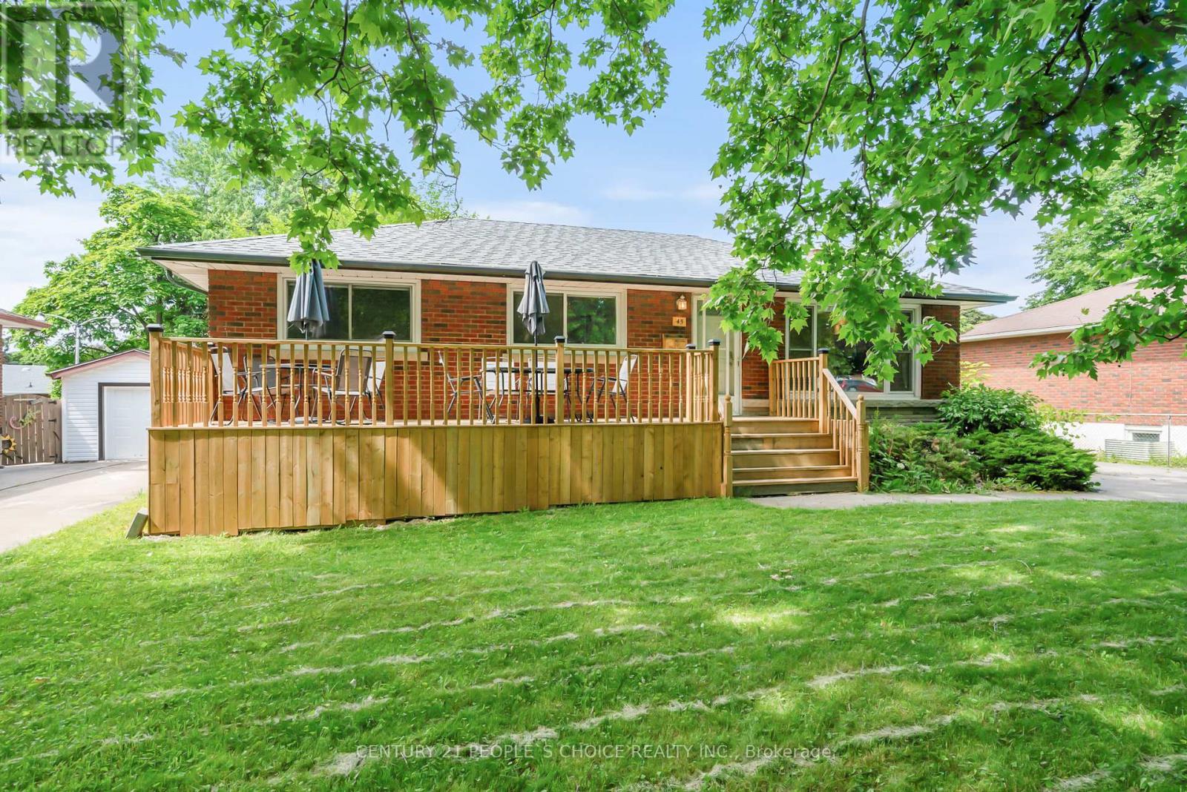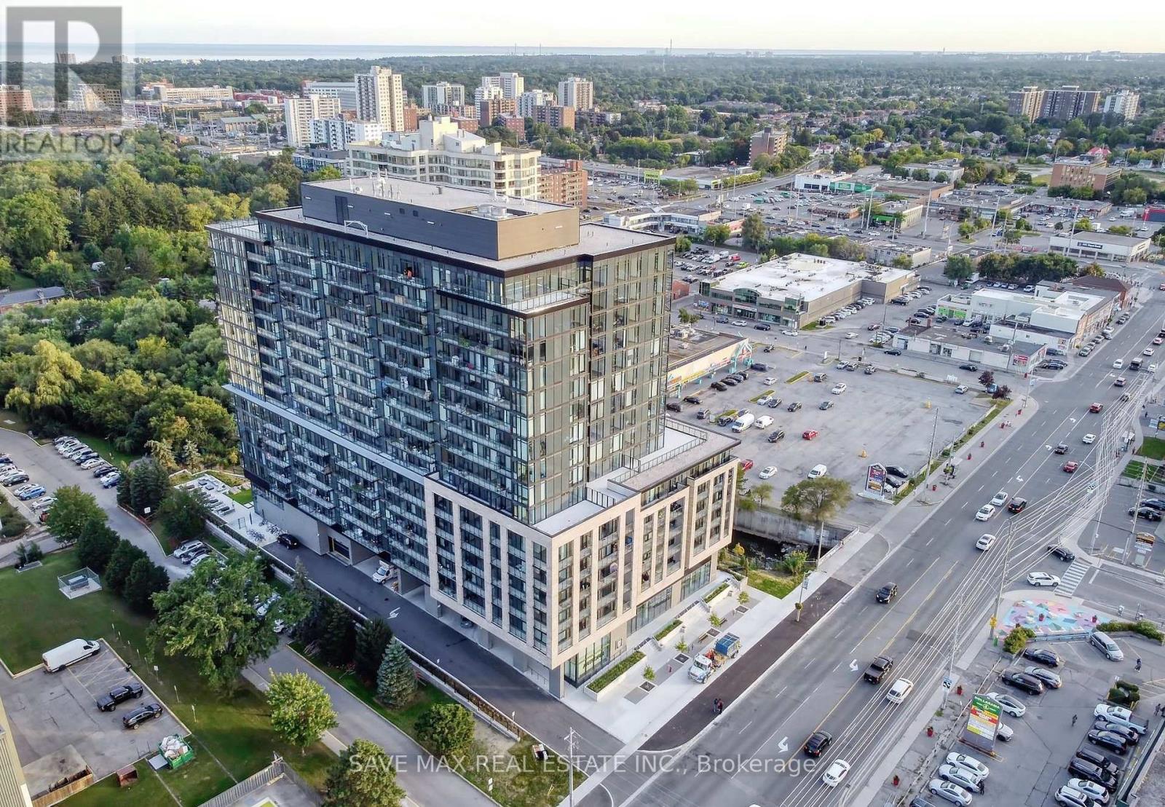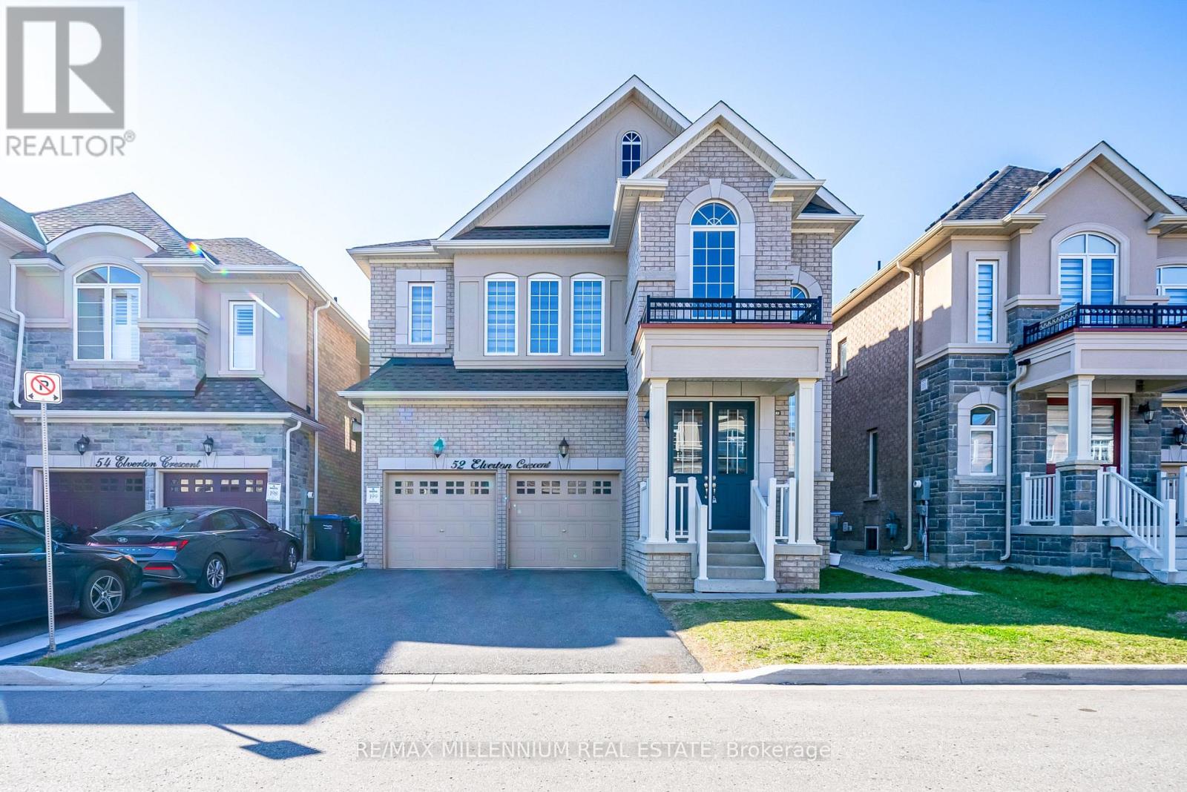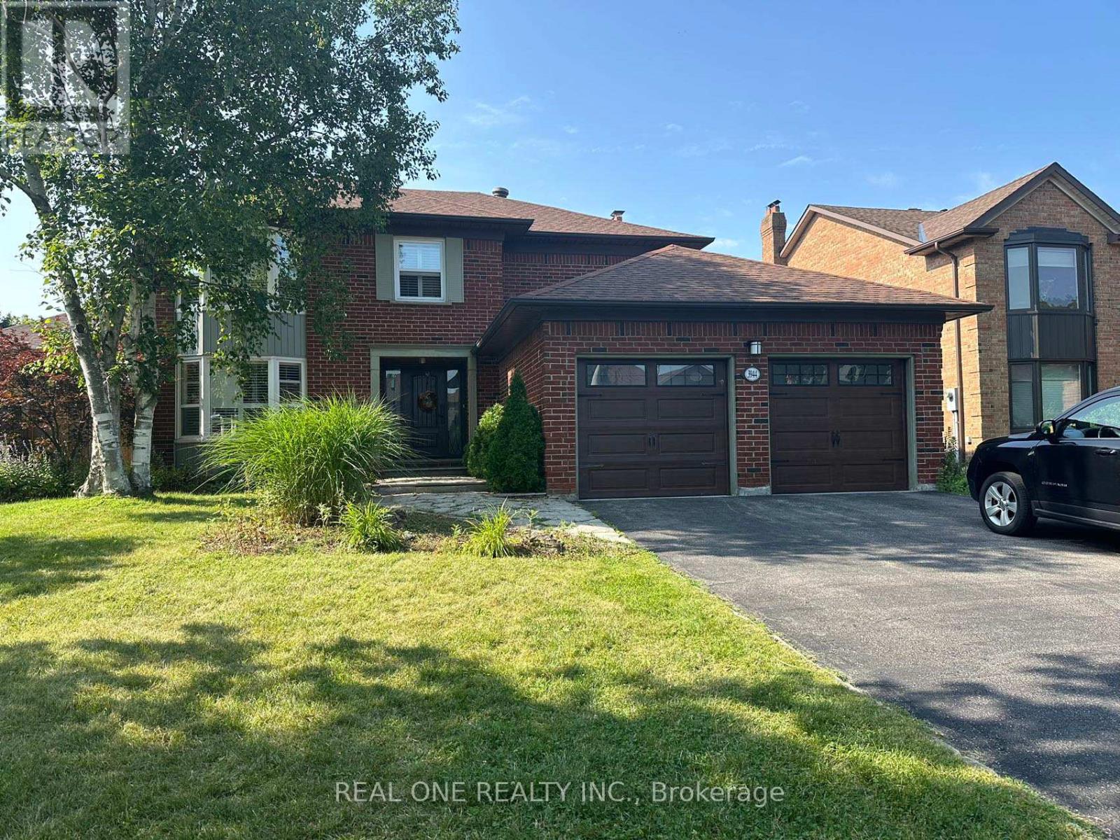10 Harper Boulevard
Brantford, Ontario
This exquisite custom-built residence showcases refined elegance across 6 bedrooms and 7 bathrooms, set on a professionally landscaped 1-acre lot in a prestigious enclave of homes. Step inside to discover soaring 10 ceilings on the main level accentuated by pot lights and elegant California shutters throughout. The gourmet kitchen is open to the grand great room which showcases a coffered ceiling and a sleek electric fireplace. Designed with the home chef in mind, the kitchen features premium finishes and an expansive workspace, ideal for entertaining and everyday living. The formal dining room is accented with classic wainscoting, creating a refined setting for hosting memorable dinners. The main-level primary suite is a true retreat, featuring a luxurious ensuite bathroom designed for relaxation and comfort. A custom oversized walk-in closet with built-in organizers combines luxury with everyday functionality. Nearby, a second bedroom provides additional sleeping quarters and a walk-in closet, ideal for guests or multigenerational living. Upstairs, a spacious family room highlighted by a cozy gas fireplace creates a welcoming gathering space perfect for relaxing. This inviting lounge seamlessly connects to two generously sized bedrooms, each with its own private ensuite bathroom and walk-in closet, ensuring comfort and privacy for family or guests. The fully finished basement is thoughtfully designed for entertaining and everyday living. It features a sleek wet bar, a spacious recreation area, a dedicated home gym and two additional bedrooms, each paired with a full bathroom. This level offers exceptional versatility, comfort and modern convenience. Outdoors, experience resort-style living with a sparkling inground heated saltwater pool, covered patio with built-in BBQ, irrigation system and ample space for entertaining. With a spacious triple car garage and every amenity thoughtfully designed, this is a home that truly has it all. RSA. LUXURY CERTIFIED. (id:53661)
45 Chestnut Street W
St. Catharines, Ontario
Welcome to 45 Chestnut Street W, a beautifully maintained bungalow located in the highly desirable Glenridge neighborhood. This home is just minutes from Brock University, Ridley College, Niagara College, the Outlet Collection at Niagara, and only steps from the Pen Centre. The property features 3 plus 2 bedrooms and 4 full bathrooms, offering plenty of space for families or those looking for a strong investment opportunity. The fully finished basement includes a separate entrance, making it ideal for an in-law suite or potential rental unit. The main floor is bright and welcoming, with a spacious living room, three well-sized bedrooms, and two full bathrooms including a private en-suite. Whether you are looking for a comfortable family home or an income-generating property in one of St. Catharines most sought-after communities, this home offers exceptional value. (id:53661)
6 Nina Place
Brampton, Ontario
Welcome to This Gorgeous and Spacious Detached 5-Bedroom Home!! Step into this beautifully maintained residence that exudes warmth, comfort, and timeless elegance!! Designed with family living and entertaining in mind, this bright and inviting home boasts abundant natural light and a thoughtfully planned layout!! Enjoy the luxury of separate formal living, dining, and family rooms, each offering ample space for relaxation and hosting guests!! The walk-in pantry is a standout feature, perfect for additional storage and kitchen organization a rare and practical bonus for busy households!! Upstairs, the primary bedroom is a serene retreat, showcasing five large windows that flood the space with natural light and create a peaceful ambiance!! The fifth bedroom is a sunlit gem, featuring three windows!! BASEMENT IS NOT RENTED BUT NOT INCLUDED !!The exterior is equally impressive, with meticulously landscaped front, back, and side yards, providing an elegant outdoor setting that complements the beauty of the home!! The second-floor laundry room brings added convenience to daily life, making chores efficient and hassle-free!! This home seamlessly blends functionality with refined style, offering an exceptional opportunity for families seeking both space and sophistication!! A move-in ready property with everything you need and more!! A truly enticing prospect schedule your showing today! (id:53661)
510 - 86 Dundas Street E
Mississauga, Ontario
Luxurious & Spacious 1+Den(Den can be used as 2nd Bedroom) 2 Full Washrooms at Artform Condos - at one of the Best location - heart of the Cooksville. Walking Distance to Upcoming LRT and Cooksville Go Station. Bright unit features sleek laminate flooring, Stainless steel appliances and Quartz countertops. Master W/ Ensuite and Den is size of a Bedroom with sliding door. Floor-to-ceiling windows and luxurious high-end finishes throughout. Includes Parking and a Locker. Good Size Balcony. Building Amenities: 24/7 concierge State-of-the-art fitness centre, Party room Rooftop terrace. Don't Miss!! (id:53661)
52 Elverton Crescent
Brampton, Ontario
Welcome to this Absolutely Stunning and spacious home with over 3000 Sq ft of living space. This is 5 bedroom 2 story detached home features a double door entry to the main and separate entrance to a 3 bedroom Legal Basement apartment. The apartment is split into separate units, the first unit has 2 bedrooms rented for $1600 monthly and the Second unit is 1 bedroom rented $900 monthly; generating $2500 monthly. If your upsizing or an investor you don't want to miss this opportunity. The main floor features 9ft Ceilings and elegant oak flooring and architectural detal future throughout. The Main Floor Features Modern Layout with separate living room and family room.Massive Kitchen with breakfast area, quartz countertops, no sidewalk, walking distance to plazas, parks, school, transit. (id:53661)
494 George Ryan Avenue
Oakville, Ontario
This beautifully maintained semi-detached home offers approximately 2,000 sq ft of living space, featuring 3+1 bedrooms and 3 bathrooms. The second-floor family room can easily be used as a fourth bedroom, providing added flexibility for growing families or guests. The main level showcases elegant laminate flooring and tasteful tile work in the kitchen. Highlights include a convenient main-floor laundry room, direct garage access, and a cozy fireplace in the living room complemented by a second fireplace upstairs. The open-concept kitchen is a true standout, boasting upgraded countertops, a central island, a stylish backsplash, and stainless-steel appliances. The spacious unfinished basement, enhanced with elegant curtains, offers versatility and can easily serve as an additional family room or recreation area. Step outside to a fully fenced backyard featuring a charming gazebo and a cozy patio sitting area ideal for enjoying your morning coffee, relaxing evenings, or entertaining guests in comfort and style. Conveniently located, Transit stops just a 2-minute walk away, several shopping malls within the range 1 KM, Gas stations less than 1 KM, Schools ranging approx., from 1 to 2 KM. (id:53661)
116 - 155 Downsview Park Boulevard
Toronto, Ontario
Downsview Park is located near Torontos world-class subway line. Minutes from Highway 401 and 400. Open Concept,3 Bedrooms, 2.5 W/R, Open Concept, Luxurious Functional Kitchen. Plank laminate flooring in entry, hallways, living/dining areas, bedrooms, and kitchen, Contemporary cabinetry with quartz counter-top and under-mount sink,Ceramic tile backsplash , Stainless steel appliances, 9' Ceiling height , beautiful view of the parks wooded areas and trails. Close to Yorkdale Mall, Downsview Shopping Centre, Cineplex Cinema, Black Creek Pioneer Village and YorkUniversity. Private entrance from Patio. (id:53661)
Upper Level - 30 Corby Crescent
Brampton, Ontario
Great Layout 4 Br Home, 3 Br In The Main Floor With Spacious Kitchen, Living Space And One Bedroom In Attic, Very Bright, Lots Of Natural Light!!! Ensuite Separate Laundry, Two Parking Spaces, Large Lot To Enjoy Your Summer, Walk Out To Full Fenced Yard From One Of The Bedrooms. Located In A Great Location: Close ToSchools, Parks, Public Transportation, And Downtown Brampton! Utilities are Not Included, Please add $250 permonth. (id:53661)
137 - 390 Hopewell Avenue
Toronto, Ontario
Charming Stacked One Bedroom Condo Townhouse In A Boutique Building The Baker Street Residence. Gourmet Kitchen W/ Granite Countertops And Ceramic Backsplash. Spacious And Bright Master. Large 113Sqft Patio Right Out Front W Bbq Gas Line. Parking/Locker/And Bike Locker All Incl. Prime Location. Close To Transit, York Belt Line Trail,Schools, Shops And Restaurants, Close To Parks, Close To Lrt Coming Soon On Eglington. Incls: S/S Fridge, Stove, B/I Dishwasher, Washer/Dryer, One Underground Parking, Dedicated Locker & Locked Bike Rack. Gas Line Hookup On Patio For Bbq. Underground Visitor Parking. Utilities Are The Tenant's Responsibility. *Photos Previously Stage - Currently Empty* (id:53661)
24 - 4230 Fieldgate Drive
Mississauga, Ontario
**AVAILABLE AUGUST 1ST** Welcome To 4230 Fieldgate Dr #24 A Spacious Multi-Level Townhome For Lease In Prime Rathwood! Nestled In The Highly Sought-After Rathwood Neighbourhood Of Mississauga, This Beautifully Maintained, Light-Filled Townhome Offers The Perfect Blend Of Comfort, Functionality, And Location. Featuring Three Generously Sized Bedrooms, Including A Primary Retreat With Walk-In Closet, 2-Piece Ensuite, And Custom Closet Organizers, This Home Is Ideal For Families Or Professionals Seeking Space And Convenience. Enjoy A Formal Dining Area With Warm Plank Floors, A Bright And Spacious Kitchen, And Plenty Of Storage Throughout. The Deep Single-Car Garage With Interior Access Adds To Your Everyday Convenience. Includes Ensuite Laundry, Cool Central Air and Warm Central Heat! Located Just Steps From Top-Rated Schools, Rathwood Park, Burnhamthorpe Community Centre, Rockwood Mall, And Public Transit, With Easy Access To Major Highways (401, 403, And QEW) Commuting Is A Breeze! You'll Also Love The Quiet, Family-Friendly Complex Surrounded By Mature Trees And Well-Maintained Grounds. Don't Miss The Opportunity To Live In One Of Mississauga's Most Established And Commuter-Friendly Communities! (id:53661)
3075 Mistletoe Gardens
Oakville, Ontario
Stunning 2-Bedroom, 2.5-Bathroom Townhouse 1,135 Sq. Ft. located in the highly sought-after Preserve Community, just minutes from the new Oakville Hospital, Walmart, Superstore, and more. Features quality hardwood flooring throughout the main and second floors, a modern kitchen with stainless steel appliances, upgraded refrigerator, and granite countertops. Tenant responsible for water heater rental. (id:53661)
3944 Glamis Court
Mississauga, Ontario
Furnished 4+1b 2 garage detached house in high demand UTM area. Beautifully well maintained home has it all. It will not disappoint. Large principle rooms, custom built-ins, hardwood throughout. Gorgeous chef's kitchen w/granite counters & high end appliances. Large finished bsmt w/bar is perfect for entertaining. BackYard w/stamped concrete, landscaping. California shutters.Conveniently located close to credit valley hospital, hwy 403, shopping, UTM schools. The current furniture will stay on the property. The tenants will be responsible for the snow removal and grass cutting. (id:53661)












