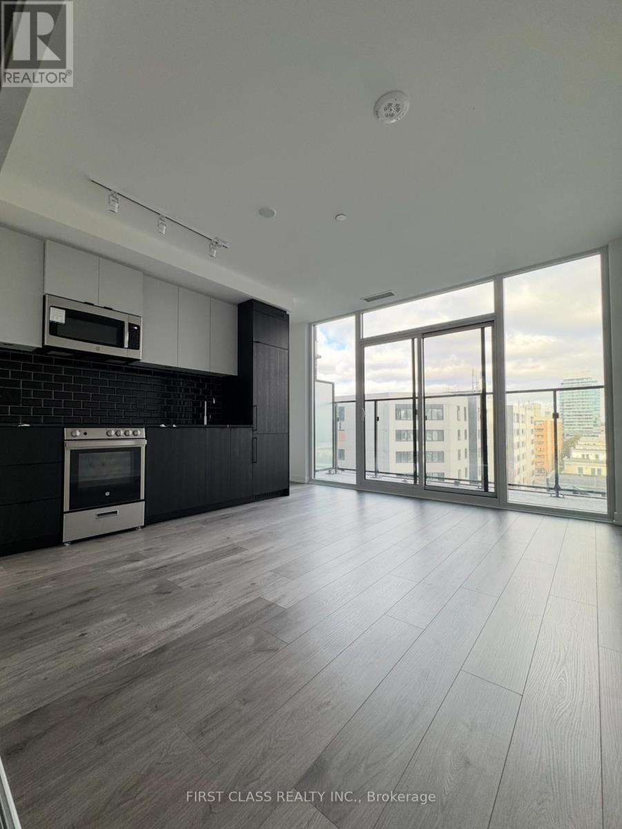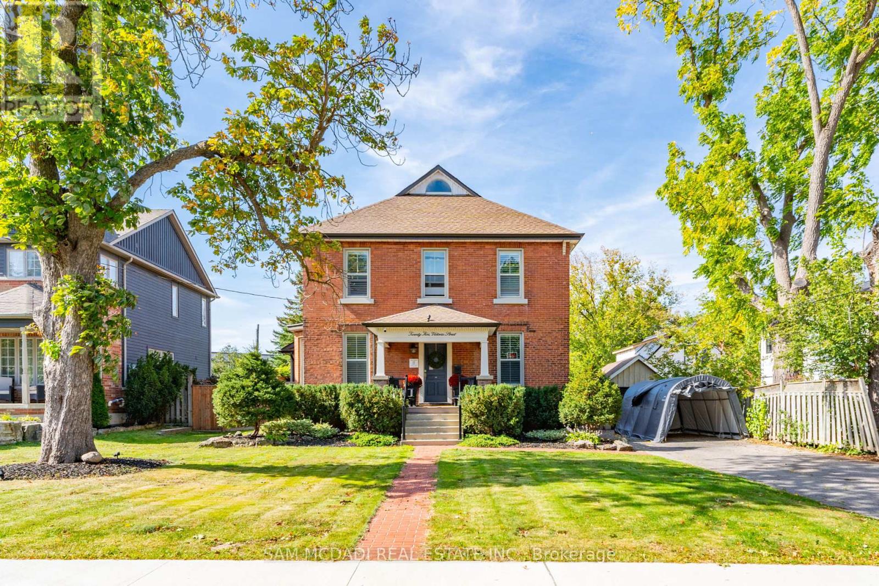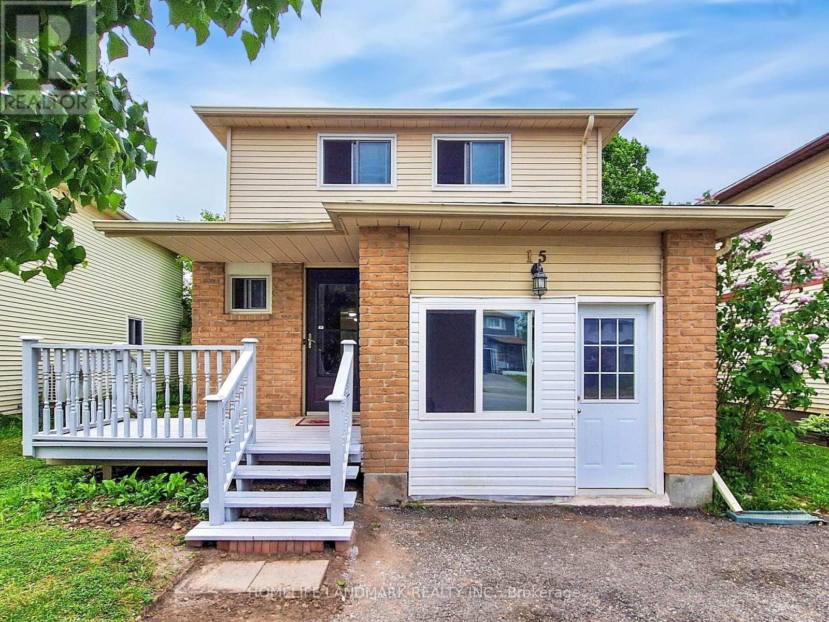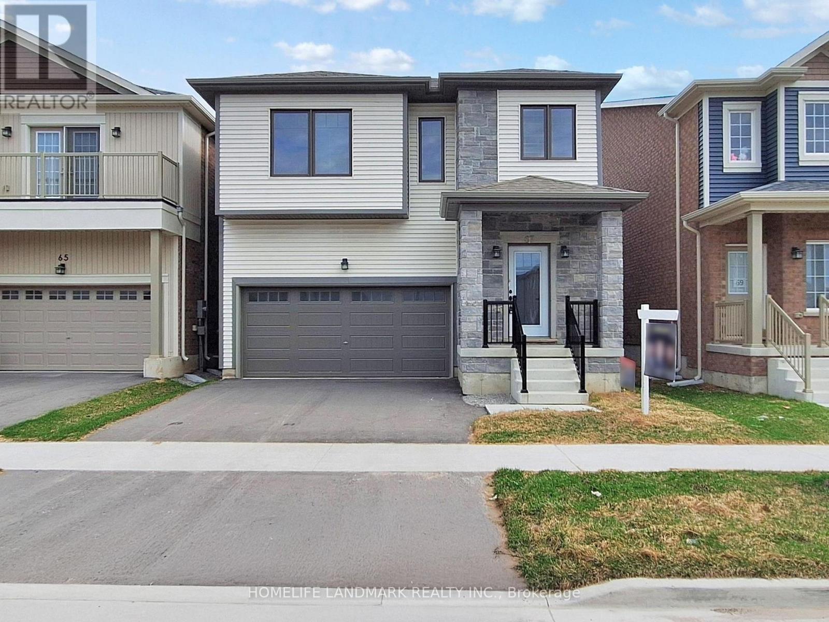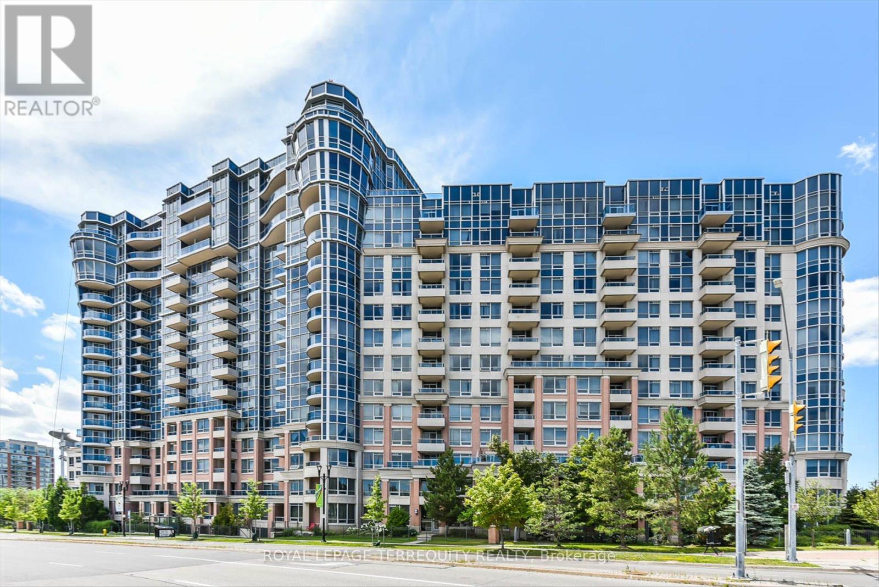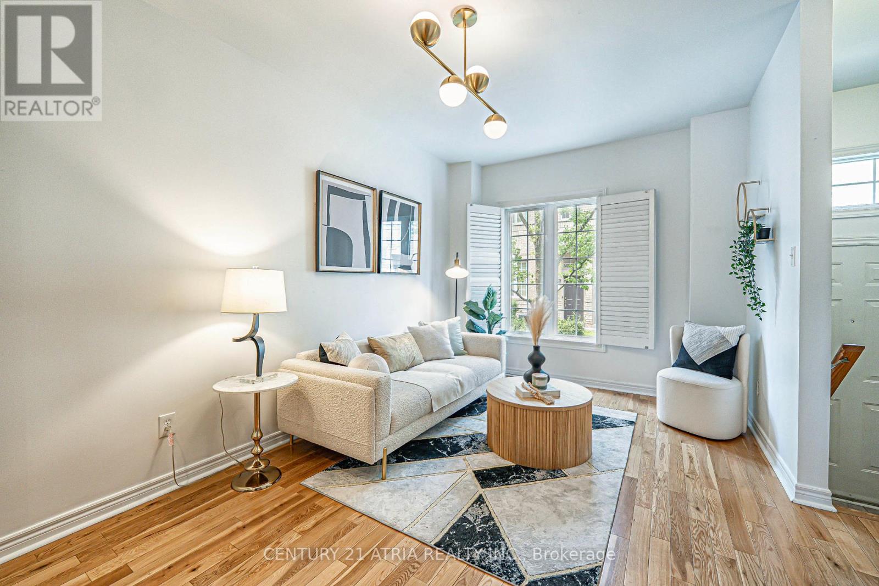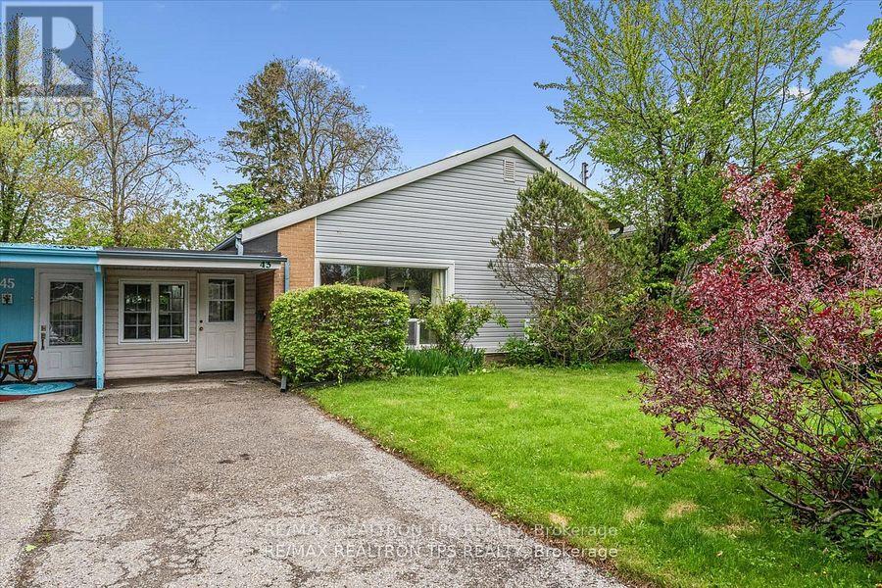4 - 237 Lakeshore Road E
Mississauga, Ontario
All inclusive Newly Renovated 1-Bedroom Apartment in Prime Port Credit. Utilities included inPrice! Completely renovated, 2nd floor, private one-bedroom apartment located in the heart of PortCredit. .This bright and modern unit features a Brand new kitchen with stylish finishes, Spa-likebathroom with a stunning glass-enclosed walk-in shower, Gleaming hardwood floors throughout andAbundant natural light from large windows and pot lights throughout. Enjoy the convenience of a wide array of shops, restaurants, cafes, port credit go station and thelake all within walking distance. Save money on gas and transportation with most of your daily essential necessities nearby. (id:53661)
504 - 285 Dufferin Street
Toronto, Ontario
Please note that occupancy will be available after July 18. Welcome to this Brand new sun-filled, spacious 1-bedroom in the heart of King West! Boutique-style residence features extra-tall floor-to-ceiling windows( Curtain will be installed) , a sleek European designer kitchen with top-of-the-line integrated appliances, and elegant cabinetry perfect for urban living and entertaining. Enjoy resort-style amenities, including a state-of-the-art fitness centre, 24/7 concierge, meeting rooms, bocce court, golf simulator, co-working lounge, boxing studio, private dining room, kids den, party room, and a BBQ terrace. AAA Location with a Walk Score of 95 and Transit Score of 100! Steps to the 504 Streetcar, Exhibition GO, Longos, Shoppers Drug Mart, and vibrant Liberty Village. Easy access to the Financial District and all of Torontos best. (id:53661)
29 Northwest Court
Halton Hills, Ontario
Welcome to luxury living at its finest in this exceptional Fernbrook home, the largest bungalow loft in its subdivision in Georgetown. Step into elegance with stunning chandeliers illuminating soaring cathedral ceilings, creating a timeless ambiance throughout. This meticulously upgraded residence boasts a state-of-the-art Thermador kitchen, upgraded fireplace, cathedral ceilings enhancing the expansive living spaces. Premium features include hardwood floors, spa-like bathtubs, & a top-of-the-line water softener and filtration system. Security is paramount with a TELUS alarm system and four strategically placed cameras, while a tankless water heater ensures continuous comfort. The spacious basement, with its roughed-in plumbing, offers the potential for customization to suit your needs. Located near amenities, excellent schools, & the Go Train station, this home blends sophistication with modern functionality for discerning buyers seeking the epitome of luxury living. (id:53661)
25 Victoria Street
Milton, Ontario
Discover this historic home in Old Milton, situated on an impressive 65 x 243 ft lot. Designed with a discerning eye for detail, this residence offers a thoughtfully curated living space with 4-bedrooms and 4-bathrooms. Step inside to find 11-ft smooth ceilings, exquisite millwork, and elegant hardwood floors that flow effortlessly throughout the main level. The fully equipped kitchen features Caesarstone countertops, a centre island, stainless steel appliances, and gleaming pot lights, ideal for both casual mornings and entertaining. A bay-windowed dining room provides the perfect backdrop for intimate gatherings, while the stone-tiled family room invites relaxation, anchored by an exposed brick, wood-burning fireplace, and offering tranquil views of the backyard. French patio doors open to the ultimate outdoor oasis. The space features a 24 x 38 saltwater freeform in-ground pool with soft lining, a built-in outdoor kitchen with a BBQ, and a stone fire pit. A heated, filtered in-ground hot tub is seamlessly integrated with the pool system for easy maintenance. The second level features three well-appointed bedrooms, including the owner's suite with pot lights, California shutters, a walk-in closet, and access to a shared spa-inspired 4-piece ensuite with a freestanding tub and glass-enclosed shower. Two additional bedrooms, each with its own closet, complete this level. Venture to the attic on the third floor to discover a private fourth bedroom with vaulted ceilings and a sleek 3-piece bath. The lower level, accessible via a separate entrance, is an entertainer's dream, offering a spacious rec room, a modern 3-piece bath with heated floors, and an electric fireplace. Set just minutes from conservation trails, charming boutiques, and top-rated schools, do not miss this exquisite offering! (id:53661)
15 Corbett Drive
Barrie, Ontario
Great 2-storey home close to school , Georgian College and RVH. This home has been upgraded to two heating system( baseboard and furnace), garage has been converted to a bedroom with full bathroom (permitted), second floor semi ensuite , new vanity, whole house newly painted. Laminate flooring.Fully fenced yard with patio. (id:53661)
67 Wheatfield Road
Barrie, Ontario
Nestled in the new south end of Barrie, this brand new 2710 sqft contemporary detached home offers a blend of modern comfort and timeless elegance. $37000 upgrade, Boasting cathedral ceiling for living and dining room, open concept kitchen with granite counter top and island, hardwood floor on main floor with maple staircase towards. **EXTRAS** Near Maple Reidge Secondary School, Go Train Station, HW 400, and park, hospital, and minutes away from Lake Simcoe and beaches, residents can enjoy the best of suburban living.. (id:53661)
Main - 61 Rockport Crescent
Richmond Hill, Ontario
This Beautiful Bungalow Is Located In The Desirable Bayview/Major Mac Area And Backs Onto Sussex Park, Providing A Serene And Peaceful Atmosphere. The Well-Maintained Home Offers 3 Spacious Bedrooms On The Main Floor, Which Is The Only Floor Being Rented. The Location Is Convenient With Easy Access To Shopping Centers, Public Transit, The Go Train, Library, Community Center, And The 404 Highway. Additionally, The Property Falls Within The Catchment Area Of Two Highly Regarded Schools - Bayview Ss And Crosby Heights Ps (Which Has A Gifted Program) And Beverly Acres Ps (Which Offers French Immersion). (id:53661)
1287 - 23 Cox Boulevard
Markham, Ontario
Welcome to 23 Cox Blvd in the heart of Markham's vibrant Unionville community! This well maintained 1-bedroom condo offers a bright and functional layout with an open-concept kitchen, stylish laminate floors, and a serene northerly view. Complete with 1 parking space and 1 locker for added convenience. Enjoy access to an impressive range of amenities including a 24-hour concierge, exercise room, indoor pool, sauna, golf simulator, party/meeting room, guest suites, and plenty of visitor parking. Located just minutes from Hwy 404 & 407, Unionville GO Station, top-rated schools, parks, shopping at Markville Mall, restaurants, and entertainment options. With easy access to transit and everyday conveniences, this is the perfect place to call home for first-time buyers, downsizers, or investors! (id:53661)
91 - 23 Observatory Lane
Richmond Hill, Ontario
Welcome to this Beautiful Turn Key 3 Bedrooms, 3 Bathrooms Townhome, Nestled in a Quiet and Charming Enclave in One of Richmond Hills Most Sought After Neighbourhoods! Be greeted by 9ftCeilings, Freshly Painted Throughout, Brand New Carpeting, and All New Stainless Steel Appliances. Bright, Open Concept Layout Featuring Large windows, Pot Lights, and A Welcoming Ambiance that Makes you Feel Instantly At Home. Located Steps Away From Yonge Street, This Home is Truly Unmatched in Convenience, Directly Across from Hillcrest Mall, Viva Transit, T&T Supermarket, Near Shops, Restaurants, Community Centre, Library, Wave pool, and much more! Enjoy Seamless access to GO Transit, and Highways 400/404/407, not to mention being minutes from Mackenzie Health Hospital. *Top-rated schools: including Sixteenth Avenue P.S., Langstaff S.S. (French Immersion), and Alexander Mackenzie High School (IB & Arts Program) An Ideal Spot for Growing Families! Whether you're looking for Modern Comfort, Exceptional Location, or a Home that Checks Every box, This is it! (id:53661)
A1 - 25 Milliken Boulevard
Toronto, Ontario
One Of The Best Dry Cleaning Plant . 14 Years The Same Owner & Wants To Enjoy Rest Of The Life. Rent $ 3400.00 Per Mth Included Tmi & Hst. Buyer Will Get Lease 5 Years Plus5 Years Options.Seller Working With 2 Depots And 3 Hotels And Front .If Person Working In The Same Place For 14 Years, It Means He Is Well Off. Sale Is Very Good & Can Be Verified After Offer.Environmentally Friendly Dry Cleaning Machine Shirt Unit Suzys Many More Machines Worth More Than The Asking Price. Buyer With Good Credit Can Get SBL Up To 80% Hurry Up. Do You Want Dry Cleaning Plant Then This One Is For You.Full Training Will Be Given And Plus All Contracts DO NOT GO DIRECT. (id:53661)
C311 - 60 Morecambe Gate
Toronto, Ontario
Bright & Spacious condo townhouse with all premium upgrades and lots of natural light. Conveniently located near major High ways (404, 401 & 407 ). Steps to Bus stops, school, park, community center (id:53661)
43 Gondola Crescent
Toronto, Ontario
Welcome to 43 Gondola Crescent - an unbeatable opportunity to own a solid, detached 3-level sidesplit in a desirable Toronto neighbourhood. This home is packed with potential and offers exceptional value for buyers looking to get into the market, invest, or customize their dream home. Step into the bright, open living room featuring soaring ceilings, oversized windows, and hardwood floors that fill the space with natural light and character. The home has been freshly painted and luxury plank vinyl flooring professionally installed through the upper level and kitchen area. The spacious eat-in kitchen offers a fantastic footprint and is ready for your personal touch - renovate to your taste and add instant value. Upstairs, you'll find three generously sized bedrooms with closets and bright windows. The lower-level rec room offers even more living space for a home office, playroom, or media lounge. A covered portico leads to the private backyard perfect for entertaining, relaxing, or future outdoor upgrades. Located on a quiet, family-friendly street close to schools, parks, transit, and all amenities, this is a rare chance to secure a detached home with incredible upside. Don't miss your chance to get into a great community. (id:53661)


