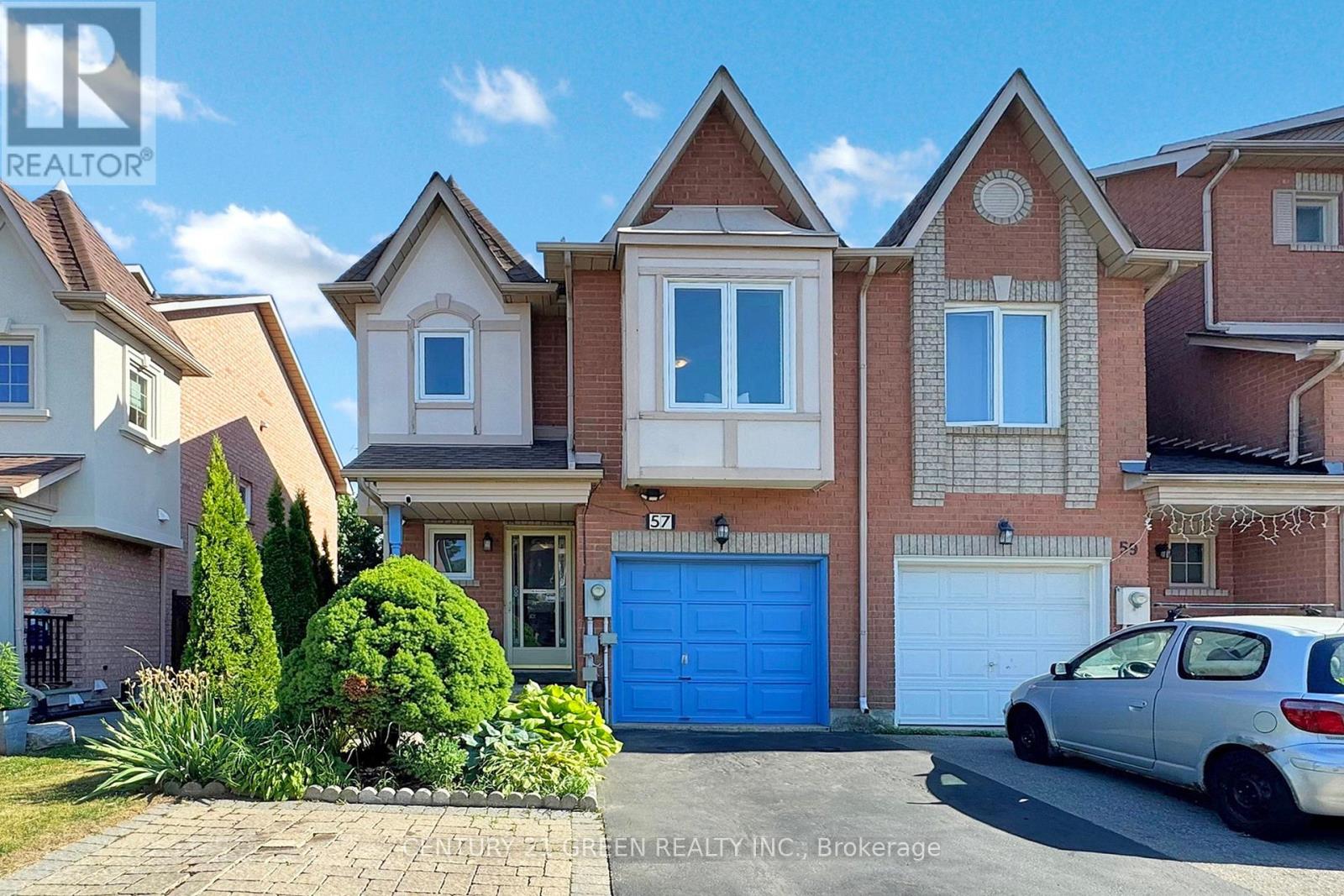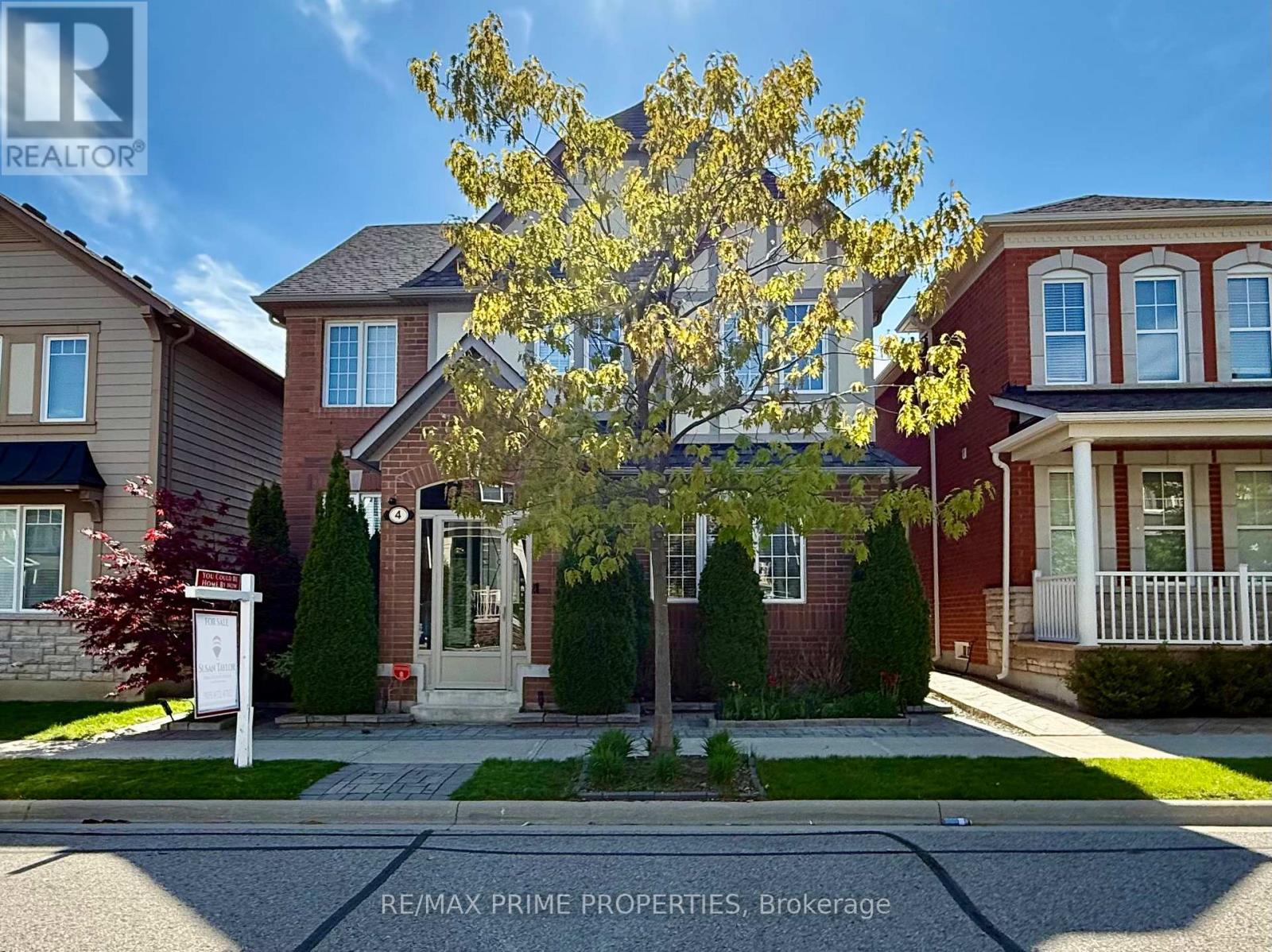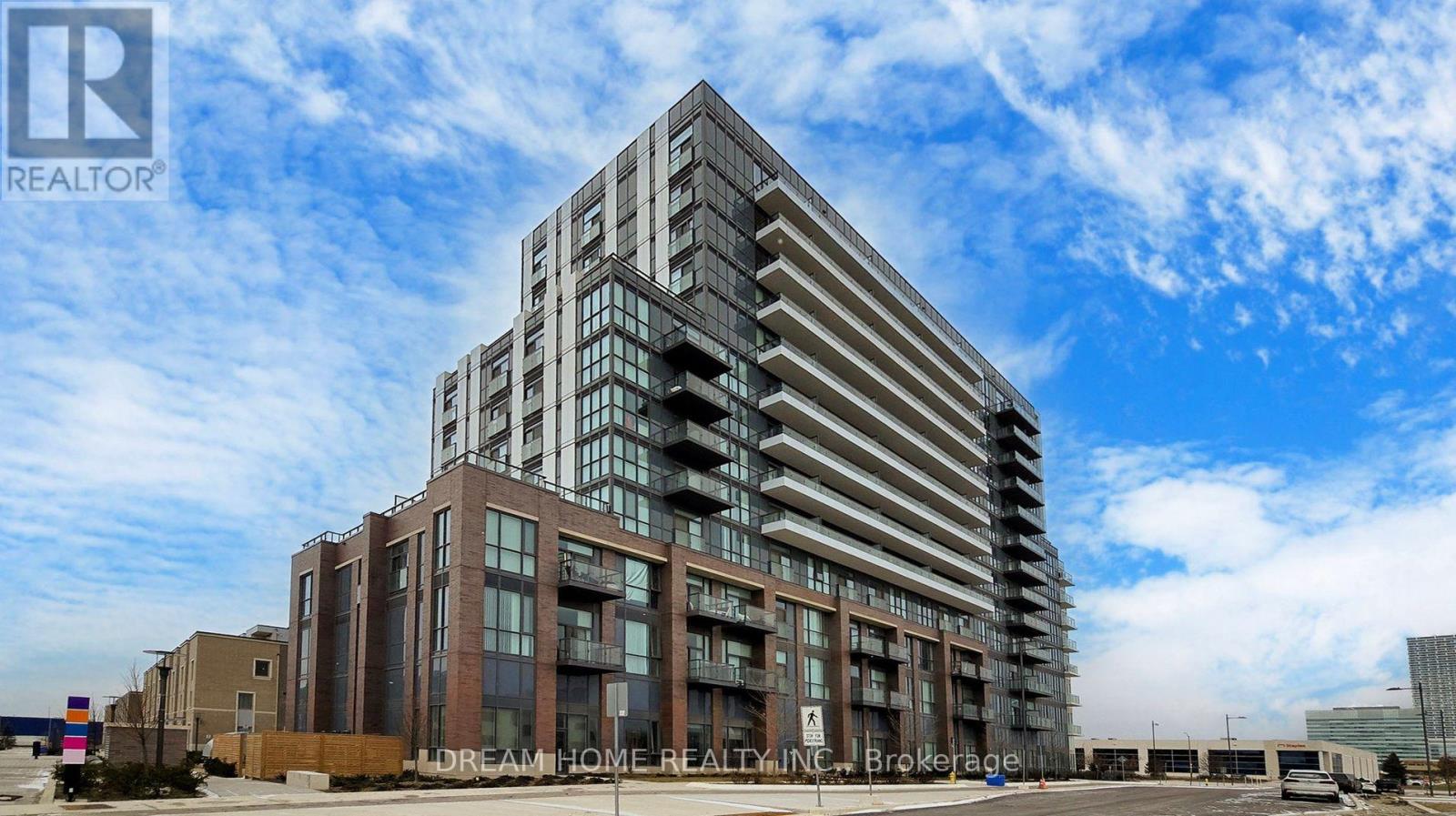57 Kelso Crescent
Vaughan, Ontario
Welcome Home To Your Delightful & Bright 3 + 1 Bedroom, 2.5 Bath Freehold End Unit Townhome. Nestled In A Kid-Friendly Neighbourhood In The Heart Of Maple. This Property Is Ideal For Families Seeking Space, Security And Comfort. As You Step Inside, You'll Be Greeted By Open Concept Living! Perfect For Family Gatherings And Entertaining. Featuring Convenient Garage Entry Into Home, Ample Counter Space, Moveable Kitchen Island And Walk Out To Your Newer Deck, Great For Summer BBQs! Fully Fenced Backyard Offers Privacy While You Relax On Your Deck Or Work On Your Garden, Complete With Storage Shed. The Spacious Primary Bedroom Boasts An Ensuite Bathroom While The Additional Bedrooms Are Excellent For Kids, Guests, Or Even A Home Office. Basement Is Finished With A Rec Room And Additional Bedroom(s) If You Need To Spread Out! Location Is Everything! Close To Top-Rated Schools, Grocery, Banks, Hospital, Transit, HWY, Parks And Everything You Need! Adrenaline Rush Anyone? You're In Luck, Canada's Wonderland Only Minutes Away. Scared Of Heights? I Got You! Hit Vaughan Mills With Your Bestie Visa For The Rush Of Super Deals And Fun Shopping. Don't Miss This Fantastic Opportunity To Call This One Your Very Own. (id:53661)
203 - 38 Gandhi Lane
Markham, Ontario
Welcome To 38 Gandhi Lane, The Prestigious Pavilia Towers By Times Group. Located On Highway 7 Between Leslie St. And Bayview Ave., This East Facing Luxurious 1 Bedroom, 1 Den (With Sliding Door) Unit Featuring 9' Smooth Ceiling, Plank Laminate Floor Throughout, Modern Kitchen With High-End Appliances, Extended Upper Kitchen Cabinets, Under-Cabinet Lighting, Soft Close Kitchen Cabinet Doors & Drawers, Quartz Countertop With Undermount Sink. The Rare Find Terrace Provides Ample Outdoor Space Good For Summer Entertainment. Building Amenities Include A Gym, Indoor Swimming Pool, Rooftop Terrace With Bbq, Cards And Games Room, Kids Playroom, Library, Multipurpose Room, Billiard And Ping Pong Room. This Prime Location Provides Convenience Of Daily Living, Steps To Viva station, Close To Richmond Hill Centre Bus Station And Langstaff GO Station, Minutes To Highways 404 and 407. Walking Distance To Restaurants, Shops, Banks & Plazas (Golden plaza, Commerce Gate and Times Square). High Ranking School Zone. Maintenance Fee Includes Rogers Internet. 24 Hours Concierge. (id:53661)
79 Doris Crescent
Newmarket, Ontario
** Your Forever Home Awaits For You ** Large Beautiful, Almost 2500 sq.ft. Plus Finished Basement, on a Quiet, Family-Friendly Crescent in the Heart of Newmarket ** This beautifully maintained 4+1 Bedroom home, sits on an extra-deep lot, offering exceptional privacy, both at the front and back. Nestled on a low-traffic, sidewalk-free street, it combines peace and quiet with the unbeatable convenience of being just steps from Yonge Street vibrant shopping and dining area. Inside, you'll find 4 spacious bedrooms, each with generous closet space, including a large Master Bedroom with a renovated ensuite bathroom. The main floor features gleaming hardwood floors, and the finished basement offers even more living space with a large recreation room, a 5th bedroom, an office, and ample storage space. The open-concept kitchen and breakfast area flows onto a large deck, perfect for summer entertaining or enjoying peaceful evenings overlooking your private backyard oasis. Offering the perfect blend of comfort, convenience, and lifestyle, this home is a beautiful gem in one of Newmarket most sought-after neighborhood. (id:53661)
C212 - 110 Cornell Park Avenue
Markham, Ontario
Welcome to Cornell Village Living, Where Comfort Meets Convenience. Step into a lifestyle designed for ease, energy, and elevated living. This bright and beautifully laid-out 2-bedroom, 3-bathroom condo in Cornell Village offers more than just space; it offers a sense of home in one of Markham's most connected communities. Whether you're a young professional seeking modern comfort, a growing family starting your next chapter, or someone ready to downsize without compromise, this rare 3-storey layout has it all: Smart Design. With a unique floor plan that separates living and sleeping areas across three floors, you'll enjoy both privacy and flow. Primary Bedroom Retreat Featuring cathedral ceilings, his & hers closets, a 4-piece ensuite, and a cozy sitting area, the perfect place to unwind after a busy day. Outdoor Enjoyment: Three separate balconies/walkouts invite natural light and fresh air throughout your day. Peace of Mind Living. Functional Spaces: A dedicated storage closet, utility room, and built-in cabinets into the stairwell wall offer added convenience and organization. Location, Location, Lifestyle! Live steps from it all: Markham Stouffville Hospital, parks, community centres, schools, shops right below you and near you, plus easy access to transit and 407. Everything is at your doorstep, whether you're grabbing coffee, walking your dog, or running errands. Don't miss your chance to own a one-of-a-kind home in a vibrant, walkable neighborhood that blends community charm with city convenience. Live smart. Live stylishly. Live Affordably. Live Cornell. (id:53661)
52 - 3175 Rutherford Road
Vaughan, Ontario
SUCCESSFULLY RUNNING VEGETARIAN INDIAN FAST FOOD FRANCHISE RESTAURANT LOCATED NEAR TO A BUSIEST MALL IN VAUGHAN, PLAZA HAS MANY RENOWNED BUSINESSES UNIT HAS ALL INCLUSIVE AFFORDABLE RENT OF $ 6084.79 LEASE TERM 4 YEARS + 5YEARS RENEWAL OPTION , RESTAURANT IS EQUIPPED WITH COMMERCIAL GRADE EQUIPMENTS 16 FT KITCHEN HOOD GIVES IMENSE OPPORTUNITY TO ADJUST THE EQUIPMENTS TO YOUR CONCEPT CURRENTLY NO RESTRICTIONS ON CUISINE BUY IT AS A FRANCHISE OR BRING YOUR OWN CONCEPT SUBJECT TO LANDLORDS APPROVAL PLEASE BOOK A SHOWING AVOID GOING DIRECT AND SPEAKING TO THE STAFF. (id:53661)
901 - 330 Red Maple Road W
Richmond Hill, Ontario
Renovated, Bright & Well-Maintained Unit In Prestigious Vineyard Building In The Heart Of Richmond Hill. Beautiful New Crown Mouldings & Baseboard Thru-Out. Kitchen With New Granite Countertop, New Modern Backsplash, New Stainless Steel Appliances. Hardwood & Ceramic Floor. Large Open Balcony With Nice View. Excellent Building, 24 Hour Gatehouse Security. Close To Hwy, Shopping, Transit. (id:53661)
4 Wagon Works Street W
Markham, Ontario
We Guarantee you will be Overwhelmed by the Awesomeness of this Chic, sophisticated 4-bedroom detached home in New Cornell Village. You'll feel like you're living in a show-home. Walk into the main floor and be greeted by 9' smooth ceilings, and sleek hardwood floors. Decadently upgraded Kitchen with beautiful, large granite island, and chef's desk Enjoy your home cooked meals or gourmet deliveries at the island seating area or in the sunny breakfast room. The Butler's pantry is the ideal place to house small appliances or provide extra prep space, and is a perfect pass-through to a front room that can be used as a formal dining or living room. Right off the front hall is a private office/den with a big window overlooking the street. You'll love the expansive family room with gas fireplace and sunny west-facing bow window. A main floor laundry/mud room offers lots of storage and direct access to the 2-car garage. The second floor has 4 bedrooms, all with large windows to bring in lots of natural light. The primary suite has a 4-piece ensuite and a spacious walk-in closet plus a second closet. This home offers plenty of storage including a conveniently located double-door linen closet in the hallway. Its lovely inside and out! From the kitchen, walk out to the delightful courtyard backyard offering a couple of seating areas. A bonus: the large corral-style gate can be opened to provide additional parking spots.Ideally located walking distance to parks, schools including highly ranked Bill Hogarth SS, Markham Stouffville Hospital, Cornell Community Centre with pool and library, and the Cornell Bus Terminal. A short drive to highway 407, and the shops and restaurants of Main Street in Old Markham Village. (id:53661)
816 - 60 Honeycrisp Crescent
Vaughan, Ontario
Welcome to this beautiful 1+1 spacious unit located in heart of Vaughan, where contemporary design meets unbeatable convenience! This spacious 1-bedroom + den unit features bright floor-to-ceiling windows, and a large balcony with stunning unobstructed East-facing views. The versatile DEN can easily be used as a spacious second bedroom or a private home office. Enjoy a sleek open-concept kitchen with built-in stainless steel appliances, stone countertops, and a stylish backsplash. Located just steps from Vaughan Metropolitan Subway Station, with direct access to VIVA & GO Transit, plus easy connections to Hwy 7/400/407. Walk to IKEA, Walmart, Costco, Cineplex, restaurants, parks, and more. Minutes from York University, Seneca College, and Vaughan Mills Shopping Centre. Enjoy state-of-the-art amenities, including a fitness center, party room, lounge, guest suites, and a terrace with a BBQ area. Dont miss this incredible opportunity to own in Vaughan's vibrant downtown core! Additional features include ensuite laundry and 1 underground parking spot! (id:53661)
D2 - 75 Consumers Drive
Whitby, Ontario
An incredible opportunity to own a busy take-out restaurant in one of Whitbys most high-traffic locations, right next to the landmark cinema theatre. This area is always packed with both foot and vehicle traffic, offering excellent exposure and a steady stream of customers. The restaurant is currently operating as a South Asian take-out, attracting a loyal customer base, but the space is ideal for any food concept. Surrounded by established businesses with plenty of parking, this is the perfect spot for someone ready to take over and grow. Offered at an affordable price, this is a rare chance to secure a thriving business in a sought-after area. Dont miss out opportunities like this dont come around often! (id:53661)
283 Dean Avenue
Oshawa, Ontario
Turnkey wings & bar restaurant in a prime Oshawa location near Ritson & Hwy 401! LLBO licensed with strong weekly sales ($7,000), this family-run gem offers high foot traffic, great visibility, and a loyal local following. 2,000 sqft space with 24 seats, a cozy bar area, and 9 dedicated parking spots. Surrounded by residential, schools, and commercial hubs. Easy to operate with training available perfect for owner-operators or savvy investors looking for a profitable, ready-to-go business! (id:53661)
5 Dent Street
Ajax, Ontario
Beautiful and Stunning detached 1975 sqft Upper level + 930 sqft basement, 2 Storey with 4+2 Bed & 3+1 Bath Located In A Family Oriented Neighborhood. Finished Basement, Freshly Painted, Pot Lights, Gleaming Hardwood Floors. Marble Flooring In Foyer With B/I Bench, Oak Stairs With Iron Spindles. Access To Garage From Home, All Brick, Fenced Private Backyard, Master Bedroom With W/I Closet & French Door Opening To Relaxing Balcony, Interlock Driveway. 2 Kitchen and 2 Laundry. Finished Basement with separate entrance & 2 bedroom, with potential 1800/- rental income.!!Ready To Move In!! **EXTRAS** Close To Park, Library, Place Of Worship, Schools, Banks, Walk In Clinics, Grocery Stores And All Amenities. (id:53661)
3 - 182 Prince Street
Oshawa, Ontario
Beautiful Modern 2 beds 2 bath in Oshawa! 9F Ceilings, high end finishing's, less than 5 Minute drive to Costco, No Frills And many more Amenities! Private Entrance. Full Eat-in Kitchen and Spacious Living Room. All appliances Included. (id:53661)












