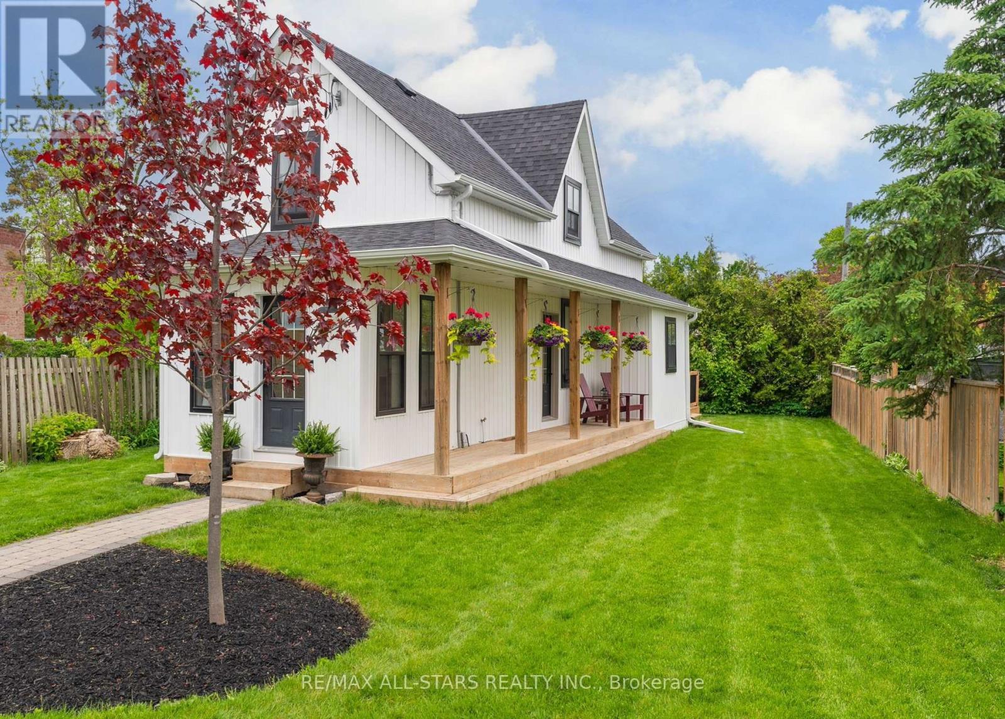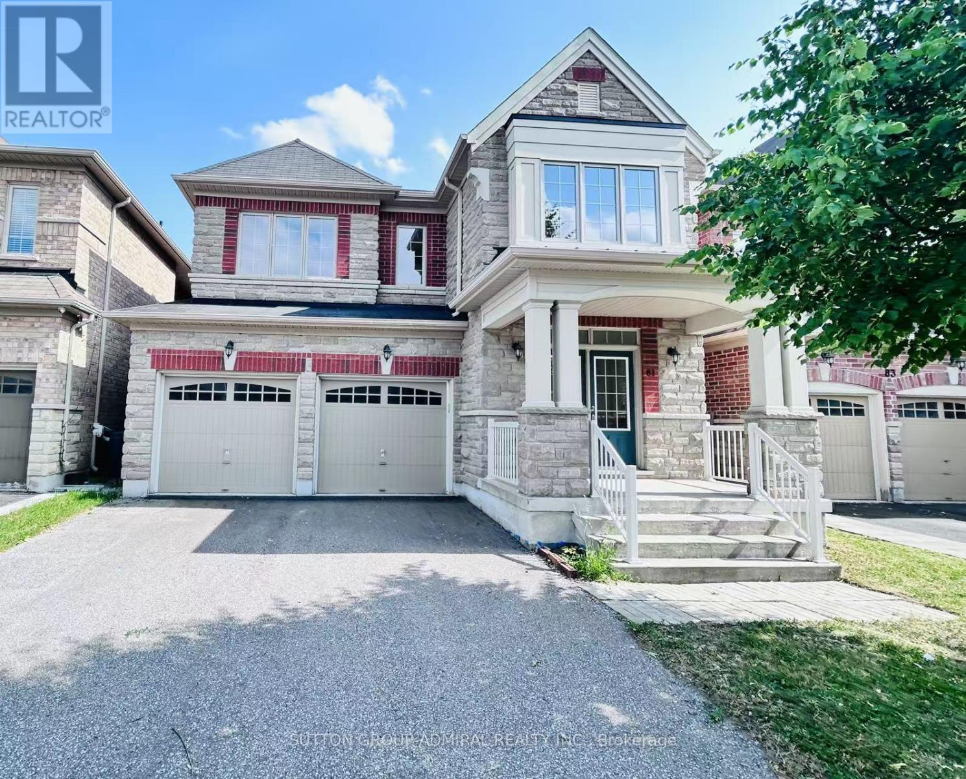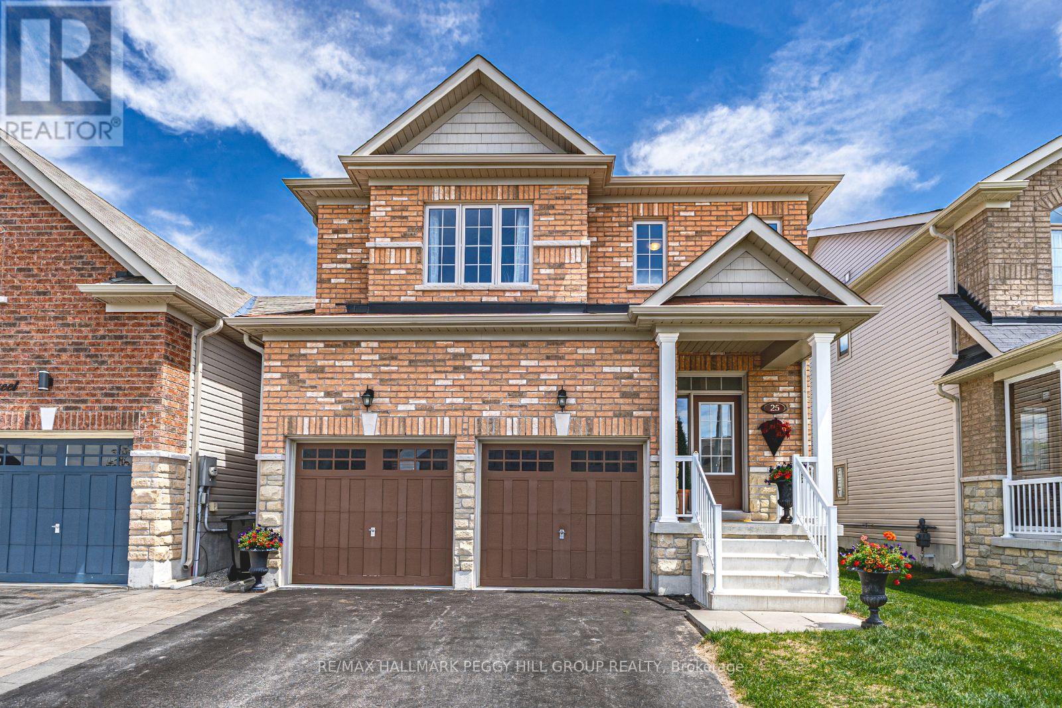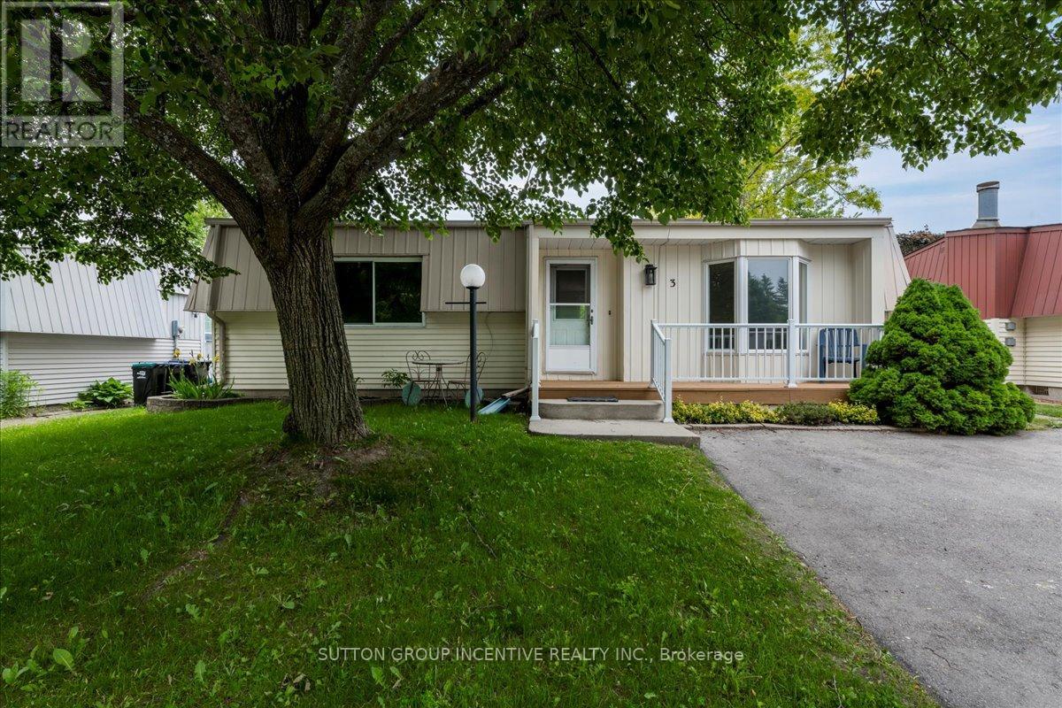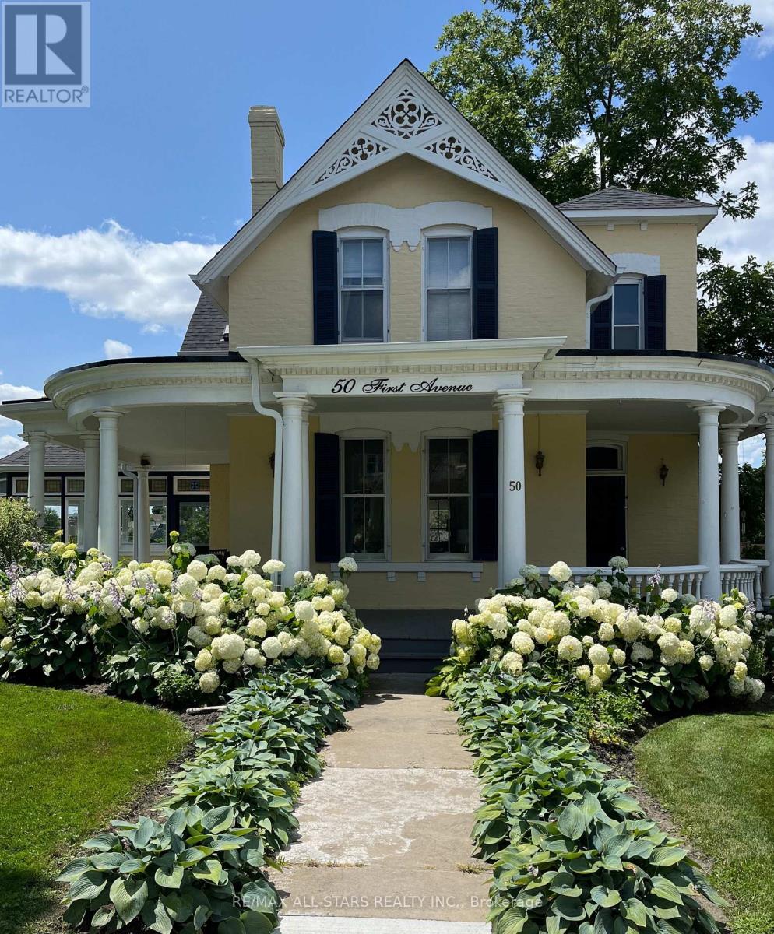21 Lake Drive E
Georgina, Ontario
If You Are Looking For Lakefront, Lot And Location - This One Checks All The Boxes! Imagine A Private Cottage Nestled On A Mature Corner Lot With 55ft Of Pristine Indirect Waterfront, In The Peaceful Lakeside Community Of Island Grove. Set Back From The Road And Surrounded By Trees And Gardens, This Property Is Perfect As Your Getaway Or Building Your Dream Home. The Gated Waterfront Offers A Crystal Clear, Sandy Shoreline With Gradual Entry, And Is The Perfect Setting For Boating, Swimming, And Spectacular Sunsets. A Vacation From Your Vacation Home, The Waterfront Retreat Offers Privacy Hedges, Grass, Shed, Firepit Area, Permanent Dock And A RARE 252Sqft Studio (Formerly Boathouse) Equipped With Natural Gas, Heat And Power - A Unique And Wonderful Space To Relax And Enjoy Show-Stopping Lake Views Right At The Water's Edge! The Cottage Offers Over 1500sqft Of Living Space, Including An Open Concept Layout With A Cozy Wood Stove, Rustic Hardwood Floors, And Quaint Country Kitchen With Walk-Out To A Lake-Facing Deck. Lots Of Space For Family And Guests With 3+1 Bedrooms, 2 Bathrooms, Office/Den, Laundry, And Side Deck Bathed In Full-Day Sun Provide Ample Room To Entertain And Relax. The Property Is Municipally Serviced And Offers 55Ft Frontage And 83Ft Extra Wide Rear Yard. Build Your Dream Home, Renovate, Or Enjoy As Is! Parking For 4+ Vehicles. Located Just 13 Minutes From Highway 404 And Close To All Amenities, This Property Offers The Perfect Blend Of Tranquility And Convenience With Municipal Services On Year-Round Scenic Lake Drive. (id:53661)
142 Moore's Beach Road
Georgina, Ontario
Stunning Property Featured On A&Es Lakefront Luxury! Looking For The Perfect Mix Of Residential And Cottage Living? Look No Further Than 142 Moore's Beach Rd. This Stunning Custom Built Home Was Built In 2019. No Detail Has Been Overlooked And No Expense Has Been Spared, With Hundreds Of Thousands In Upgrades Since In Was Purchased. Open Concept Living Space With 20ft Cathedral Ceiling. This Beautifully Finished Scandinavian Style Home Offers Breathtaking Views Of The Lake. In-Floor Radiant Heating In The Family Room. Pristine Chef's Kitchen Adorned With Quartz Counter Tops And Tons Of Storage. This Architectural Gem Is Built For Large Gatherings And Entertaining. Second Floor Primary Is A Sanctuary, Soaring Ceiling, Walk-In Closet And 5 Piece Ensuite! Rare Find With 3 Ensuites! Stunning Dry Boathouse And Artist Studio/Office On-Site, Both With Hydro And AC. Expansive Deck, Interlocked Patios, Dock And Hot Tub! Short Term Rental Potential $$$. (id:53661)
31 King Street W
Uxbridge, Ontario
This beautifully maintained 1 1/2 - storey detached home offering 3 bedrooms and 3 bathrooms is the perfect choice for first-time buyers, investors, or entrepreneurs looking for a unique property in the heart of Uxbridge. With a C3 commercial design, this home doesn't just offer a warm and stylish living space, it also unlocks endless potential for a home-based business or income-generating venture. Step inside to discover a thoughtfully renovated interior that blends modern updates with timeless character. A freshly updated mudroom offers a practical and stylish transition space, keeping the home tidy while adding extra storage and organization. The cozy living space is anchored by a stunning fireplace, perfectly framed by a shiplap accent wall that adds a touch of farmhouse chic. This warm and inviting area is ideal for relaxing evenings or entertaining guests in style. The newly renovated kitchen boasts contemporary finishes, upgraded cabinetry, and quality appliances ready for you to cook, entertain, and enjoy. One of the standout features of the home is the gorgeous front porch, perfect for morning coffee or unwinding after a long day. Its charming curb appeal adds character and creates an inviting welcome for both the homeowner and guests. What sets this property apart is its commercial zoning, allowing for a wide range of potential uses. Whether you're looking to run a professional office, boutique, studio, or simply hold onto a valuable piece of mixed-use real estate, the opportunities here are vast. This home is situated in a prime location, providing a peaceful retreat while still being close enough to the heart of Uxbridge to enjoy its vibrant community. Uxbridge is known for its friendly atmosphere, excellent schools, and beautiful surroundings, making it the perfect place to raise a family or settle down for those who appreciate the balance of suburban tranquillity and proximity to city amenities. (id:53661)
711 - 55 Oneida Crescent
Richmond Hill, Ontario
This unit boasts a spacious FURNISHED 1+Den layout perfect for a home office. The main living area features floor to ceiling windows, ensuring plenty of natural light throughout the day. Modern finishes enhance the unit's appeal. Residents enjoy access to top-notch amenities such as a fully equipped gym, indoor pool, party room, and convenient visitor parking. The unit also includes 1 parking spot and 1 locker (id:53661)
81 Livante Court
Markham, Ontario
Motivated Seller! Gorgeous & Bright home In Prestigious Victoria Square Community! Original Owner. Immaculate Detached Home with 3,332 sqft (above ground) located in a quiet street. Main Floor with 9' high ceiling, Hardwood floor & Lots pot lights. Open Concept Kitchen with a Granite Countertop Central island & spacious breakfast nook, directly walk to deck, Office provide work station or study area. Family Room overlook to the Backyard, Spacious Dinning provide work station or study area. Family Room overlook to the Backyard, Spacious Dinning room and living room with big windows. Oak stairs with Wrought iron railing. Spacious sun filled 5 bedrooms w/lots of Windows. Bright primary bedroom with her and His walk-in closets. Toto Toilet in Powder room. Main floor Laundry. Finished basement with a guest room, Recreation area & rough-in washroom. Direct access to double garage, professionally landscaped, Hot water tank (owned). Close to all amenities: Step to top ranking School Victoria Square public School & Parks, Drive minutes to shopping center, Recreation center, Restaurant, Drive 1 minute to Hwy404 & Go train station, few munities to Golf Court, Hospital. Lots More!!! (id:53661)
25 Mandley Street
Essa, Ontario
COMFORT, CURB APPEAL, & ROOM TO GROW IN ANGUS! Situated in a quiet, family-friendly neighbourhood, this beautifully kept home delivers comfort, style, and unbeatable access to nature and amenities. Enjoy afternoons spent at Greenwood-McCann Park, peaceful strolls along the Angus Rail Trail, or reach downtown Angus in under 10 minutes for shopping, groceries, dining, and more. A quick 20-minute drive places you in the heart of downtown Barrie for waterfront fun along Kempenfelt Bay, vibrant events, and city conveniences, while Wasaga Beach and Snow Valley Ski Resort are both within easy reach for year-round recreation. The homes inviting curb appeal, complete with an attached double garage and a charming covered front entry, leads into an airy open-concept layout featuring rich hardwood floors, a warm fireplace, and oversized windows framing the fully fenced backyard. The kitchen and connected dining area are ideal for entertaining, with a sliding glass walkout to the back deck and a centre island that brings everyone together. Upstairs, three generous bedrooms include a luxurious primary retreat with a walk-in closet and a spa-inspired 5-piece ensuite with a soaker tub and double vanity. The second-floor laundry with a sink adds everyday ease, while the stained oak staircase elevates the home's refined character. The unfinished lower level includes a bathroom rough-in and awaits your personal touch. Thoughtfully upgraded with stylish finishes and exceptional care, this #HomeToStay offers a lifestyle of comfort and convenience in every season. ** This is a linked property.** (id:53661)
1114 Stoney Point Road
Innisfil, Ontario
elcome to 1114 Stoney Point Road! Located on a private road just steps from beach access, this stunning modern home offers six spacious bedrooms, six updated bathrooms, and breathtaking views of Lake Simcoe. Enjoy the open-concept kitchen with an island, coffee bar, premium finishes, and main floor laundry. A large 25 x 15 deck with glass railing and oversized windows showcase the seasonal beauty of the surroundings.Available for lease with potential rent-to-own opportunity for the right candidate. $8,500 + utilities (id:53661)
22187 Mccowan Road
East Gwillimbury, Ontario
Tucked away on 10 breathtaking acres of cleared land and forest, with a spring-fed pond shimmering in the sunlight, this fully renovated bungalow is the perfect blend of modern luxury and country charm. Whether you're looking for a peaceful retreat, a place to work and create, or room to roamthis property delivers. Step inside and be wowed by over 3,100 sq. ft. of beautifully finished living space. The open-concept main floor is designed for gathering, with a stunning kitchen that features a massive island, high-end finishes, and sleek appliances. Imagine hosting friends and family, prepping meals while chatting across the island, or stepping outside to the wrap-around deck to enjoy a morning coffee surrounded by nature. With 3+2 spacious bedrooms and 3 beautifully designed bathrooms, there's room for everyone. The fully finished lower level is flooded with natural light from large above-grade windows, offering the perfect space for extended family, a home office, or a cozy entertainment area. The heated attached garage/mudroom keeps things practical, especially in colder months. And then there's the showstopper 40' x 20' shop. With soaring ceilings, radiant heat, a mezzanine for extra storage, 200-amp service, a welders plug, and two oversized garage doors, this space is a dream for car enthusiasts, woodworkers, entrepreneurs, or anyone needing serious workspace. The paved driveway stretches all the way to the shop, making access easy year-round. This isn't just a home, it's a lifestyle. Picture summer evenings by the pond, crisp autumn walks through your private forest, and winter days spent skating or snowmobiling on your own land. Whether you're looking for space to work, play, or simply breathe, this property is ready to welcome you home. (id:53661)
3 Comforts Cove
Innisfil, Ontario
Sandycove Acres, a perfect place to be when downsizing and ready to retire. This home which was built on site with drywall on a foundation has everything you could need and is on a court. Lovely freshly painted interior with hardwood floors, new light fixtures , 2 bedrooms, one bathroom, good size living room and dining room along with a great deck to sit and enjoy your morning coffee overlooking the nice green space and listening to the quietness and the birds singing a morning tune. This community is 55 plus age group and has so many clubs you can join. Everything from darts, ping pong, billiards, crafts, Rock N Roll Bingo, regular Bingo, ongoing dances at the three Rec Halls, an exercise room, Wood working shop, and the list goes on, but lets not forget the two heated salt water pools. A small plaza has a great restaurant, hair dresser, pharmacy and variety store. More shopping within a few minutes drive. The Perfect home in the greatest community. New Fees 855.00 New Taxes: 155.40 (id:53661)
55 Thornbank Road
Vaughan, Ontario
Landmark Estate Backing Onto The Prestigious Thornhill Golf And Nestled On Its Expansive South-Facing Lot. Towering Mature Trees For Ample Privacy. A Masterclass In Timeless Elegance And Craftsmanship With Striking Limestone Exterior & Cedar Shake Roof. Opens To A Grand Foyer With Majestic Cathedral Ceiling Soaring to a Breathtaking Height of Over 18 Feet, Custom Wall Paneling, Heated Natural Limestone Floors And Crown Molding. The Main Level Offers 11' Ceilings, Formal Living & Dining Rooms, Private Office Complete With Floor To Ceiling Wood Panelling and Gas Fireplace, Chef's Gourmet Kitchen With Custom Cabinetry, Natural Stone Countertops Complete in Leathered Finish, Wolf Appliances, Limestone Floors With Elegant Marble Inlays, Walk-in Pantry, Breakfast Area and Walk-out to Rear Gardens. The Family Room Impresses With Grand Atrium Ceilings, Flooded W/ Natural Light, Custom Built-Ins, And A Dual Fireplace. Heated Floors Enhance The Side Entrance And Powder Rooms. Unparalleled In Grandeur Primary Suite Offers Walk-Out to Terrace, Gas Fireplace, Walk-In Closet W/ Vanity Island, A Spa-Like Bath W/ Heated Marble Floors, His&Hers Vanities, Jacuzzi TubAnd Separate Water Closet. Upper Level Features Three Oversized Bedrooms, Each With Private Ensuites, Custom Closets & 2 Balconies. Walk-Out Lower Level Designed by World Renowned Lori Morris, Features 9' Ceilings,Home Theatre, Games Room, Temp. & Humidity Controlled Wine Cellar (1,500 bottles), Guest Suite, Full Spa With Sauna & Shower, Gym W/ Direct Access To The Gardens and Heated Pool. Smart Home Features Incl. Lutron Lighting, Sonos Sound System, Radiant Floor Heating. Full Snow-Melt Systems For Driveway And All Exterior Stone Surfaces. Backyard Oasis Features An Inground Heated Salt Water Pool W/ Cascading Waterfall, Hot Tub, Outdoor Bathroom/Change Room,Lush Gardens, And Resort-Style Amenities. A One-Of-A-Kind Estate With Unparalleled Blend Of Sophistication, Ultimate Privacy And Prestigious Golf Course Setting. (id:53661)
50 First Avenue
Uxbridge, Ontario
This stunning 3,248 sq ft (per MPAC) century home, built circa 1880, offers a perfect blend of historic charm and modern updates including a newer roof, furnace, and electrical wiring, ensuring comfort and peace of mind. It stands on a beautiful corner lot on one of the most picturesque streets in Uxbridge and features beautiful extensive gardens, offering fantastic curb appeal. The home boasts a wraparound porch, intricate decorative trim and shutters adding to its timeless beauty. Upon entering the grand foyer, you're greeted by a showcase curved staircase with beautiful ornate millwork accents and high ceilings. The main floor, with its 10' ceilings, retains much of its original charm, with oversized baseboards, trim, extended height windows, transoms, chair rails, and period cold air returns. The home features six distinct living spaces, including a formal living room with gas fireplace insert, central dining room, parlour with French doors, a cozy kitchen, an office and a beautifully rebuilt conservatory complete with stunning stained glass transoms which serves as a peaceful retreat. The kitchen, while not ostentatious, is functional, with a centre island with granite countertops, stainless steel appliances. The office with bathroom, is ideal for a work-from-home setup. The second floor, with 9.5' ceilings, has a generous landing with a serene reading nook, and the principal bedroom features an electric fireplace, large walk-in closet with custom organizers, and ample natural light. Two additional spacious bedrooms, a 3-piece bath with a soaker tub, and another 3-piece bath with a shower are also on the upper floor. The dry basement (8' ceilings) provides plenty of storage space, with a washer, dryer, hot water heater (rental), water softener (owned), & utility sink. Updates: 2023 - conservatory, porch repair, exterior repainted, raised deck. 2022 - Furnace, Fence, Wiring, Roof. From prior listing: 2021 - Fridge. 2020 - Stove. 2019 - AC. (id:53661)
174 Marsi Road
Richmond Hill, Ontario
A Modern Masterpiece In One Of Richmond Hill's Most Desirable Neighborhoods! Breathtaking Newly-Built, Modern Home Offering Over 6,500 SqFt Of Luxurious Living Space. Spacious Layout And Impeccable Design With Coffered Ceilings, White Oak Hardwood And Porcelain Tile Throughout. Gourmet Kitchen With Quartz Counters, Built-In Wine Display, Servery With Wet Bar And Walk-In Pantry, High-End Appliances, Centre Island And Breakfast Area Overlooking Rear Yard. Herringbone Hardwood Floors In Living Room, Dining Room And Family Room Which Also Features Gas Fireplace And Book-Matched Large Slab Porcelain Surround With Built-In Custom Cabinetry. Primary Suite Showcases Double-Door Entry, His And Hers Walk-In Closets, 7pc Ensuite With Heated Floors, Seating Area And Fireplace With Custom Surround. Upper Level Also Features 3 Additional Spacious Bedrooms, Each With Their Own Walk-In Closet, Plus Upstairs Laundry. Lower Level Houses Server Closet, Additional Bedroom With Walk-In Closet, 4pc Bathroom, Generous Rec Room And Large Wet Bar With Seating Area And Walk Up To Rear Yard. Outdoor Living Room Features Wood Burning Fireplace And Seating Area Surrounded By Mature Trees In Private Yard. Central Vac, Elevator To Service All Floors, Alarm System, Built-In Speakers And Pot Lights Throughout. Easy Access To 404, 407, Parks, Shopping Centres, Public And Private Schools In Area. (id:53661)



