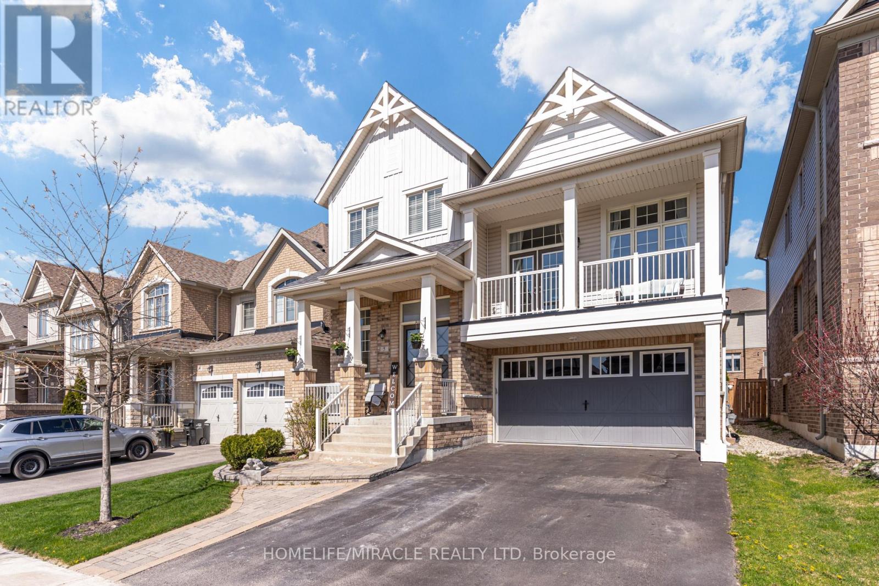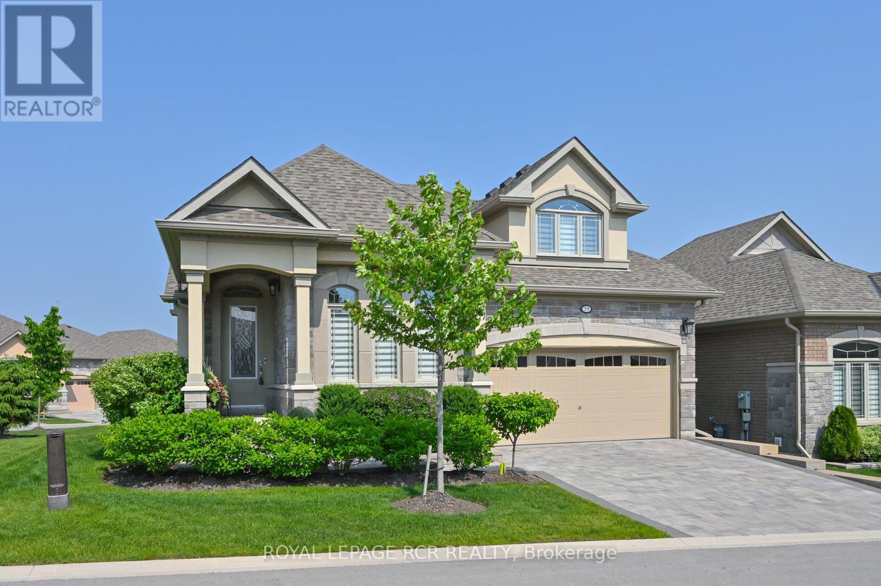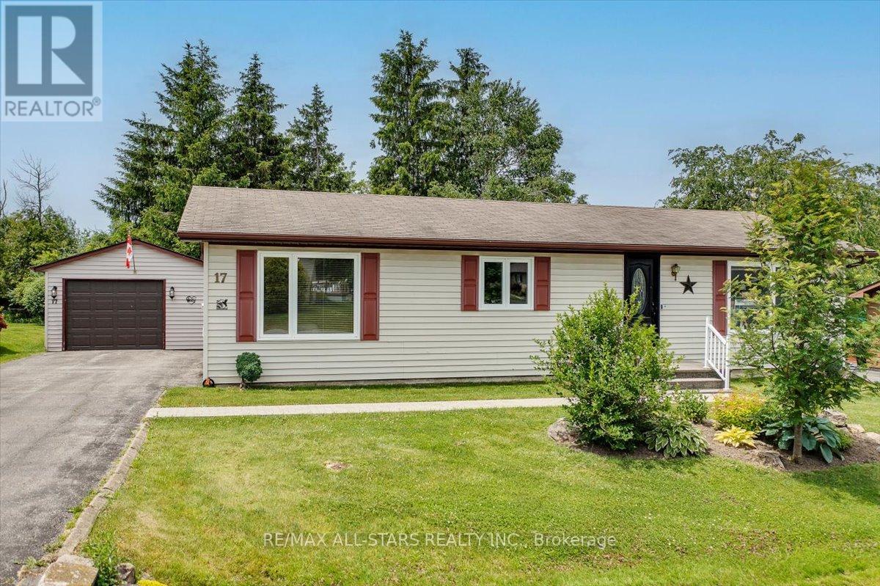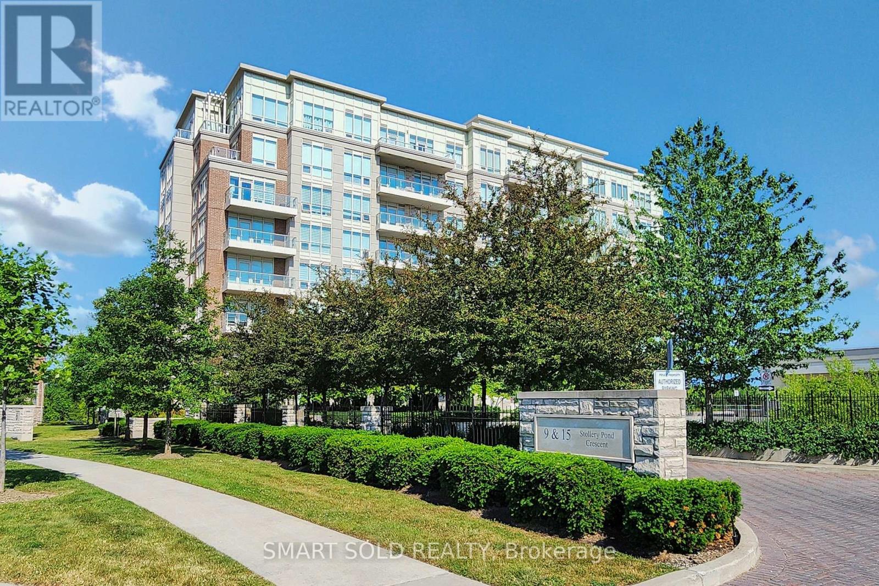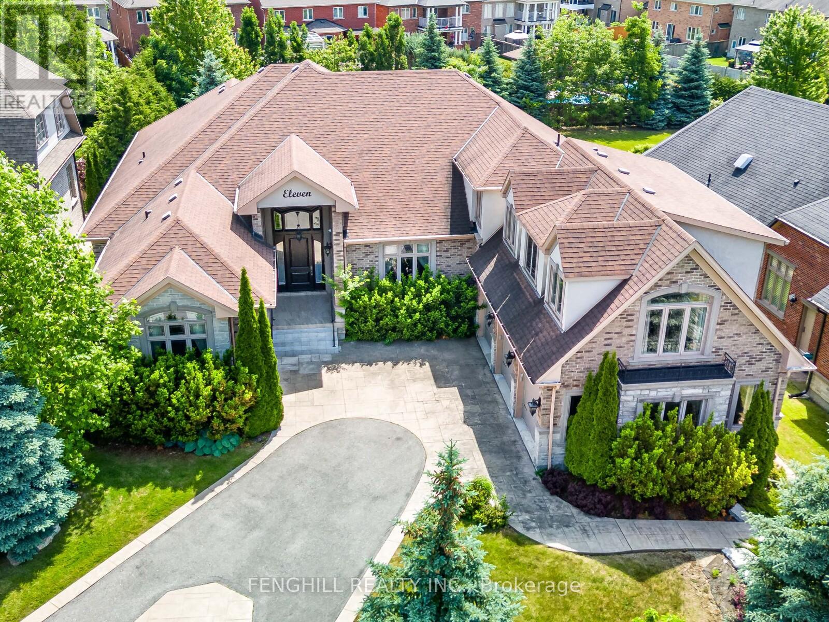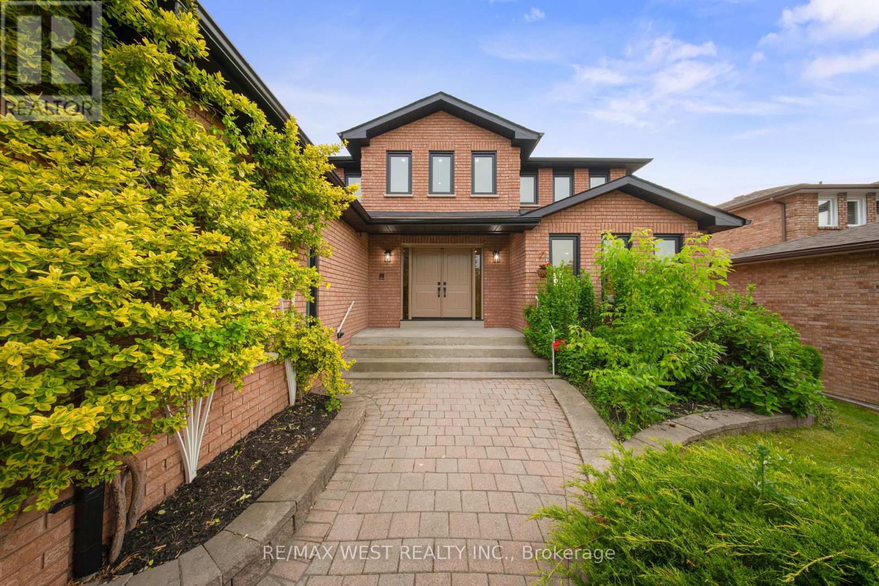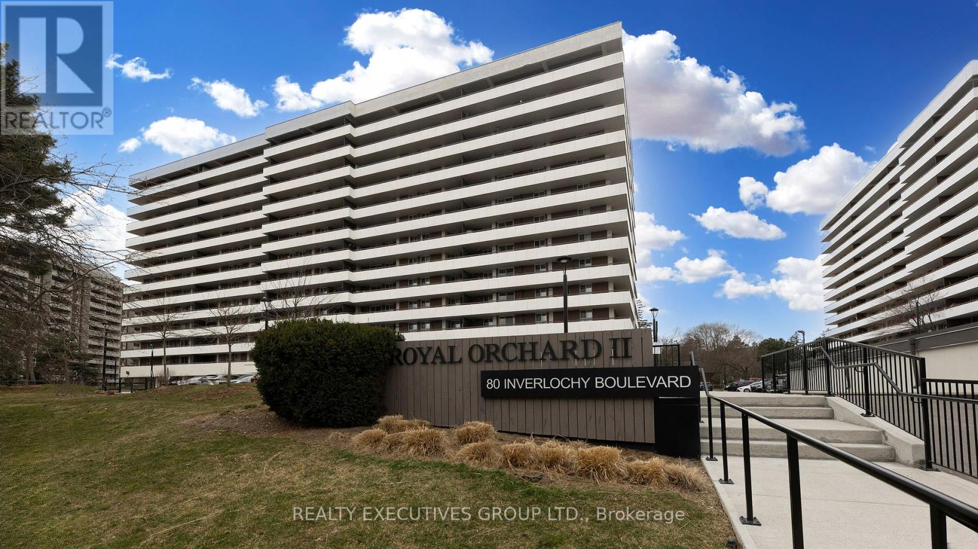137 Lake Drive N
Georgina, Ontario
Don't miss your chance to spend this summer at the Lake! Distinct, spacious and comfortable Deeded Indirect Lakefront in a prestigious high demand waterfront community of North Keswick. Nestled on a pristine landscaped lot with beautifully curated and vibrant native perennial gardens this property offers year round unobstructed and breathtaking west-facing sunset views. Immaculate shoreline with large dry boathouse featuring rooftop patio with pergola, 50 foot cantilever dock, marine railway and cozy private garden retreat with stone-ringed firepit. This custom 3 bedroom, 2 bath home boasts Approximately 3000 sq.ft. of finished living space and has been updated with care, using high-quality materials and meticulous attention to detail. Immaculate eat-in kitchen with rich walnut cabinets, quartz countertops, custom backsplash and stainless steel appliances. Pot light lit main floor with hardwood throughout and built-in speakers in dining, kitchen and front patio. Bright and sunlit 2nd floor with gorgeous views of the Lake from the Primary Bedroom and Family Room with multiple walk-outs to wrap around balcony. Updated bathrooms. Separate living room with built-in custom hardwood shelving and stylish wet bar. Attached oversized, insulated and heated double car garage and an additional bonus oversized detached garage in rear of property with separate access from back laneway offering tons of parking and space for all your recreational equipment. Close to all amenities, don't miss this rare chance to own a home that combines luxury, practicality and tranquility of Lakeside Living. Make your offer today and start living the waterfront dream! (id:53661)
5 Kennedy Boulevard
New Tecumseth, Ontario
Welcome to this beautifully upgraded home in the highly sought-after Treetops community offering space, comfort, and flexibility for today's modern family. The main floor features a formal dining room, a cozy family room with a gas fireplace, and a bright eat-in kitchen complete with quartz countertops, custom double pantry, backsplash, and built-in workstation. The upper level boasts a show-stopping great room with soaring 13-ft ceilings and French doors leading to a front balcony perfect for morning coffee or evening sunsets. Just a few steps up, the spacious primary suite includes a walk-in closet and a 5-pc ensuite with a glass-enclosed shower, soaker tub, and double vanity. Three additional bedrooms share a well-appointed 4-pc bath. The finished basement includes a full kitchen with quartz counters, gas range, solid wood cabinets, slimline microwave, and a double-door fridge. It also offers a large bedroom with walk-in closet, motorized blackout shade, and a stylish 3-pc ensuite with double sinks and a glass walk-in shower ideal for extended family or rental income potential. The exterior is professionally landscaped and sits on a 40-ft lot, featuring flower gardens, a stone patio, and a storage shed for all your outdoor needs. A truly move-in-ready home in one of the area's most desirable neighborhoods. (id:53661)
79 Summerhill Drive
New Tecumseth, Ontario
Elegant would be a perfect word to describe this home at 79 Summerhill Dr. - prepare to fall in love. From the moment you step into the front foyer, you will be impressed with this beautifully appointed, open concept 'Toscana Grande' home. From the upgraded hardwood flooring to the 8' doors and the tray ceilings throughout, this home offers spacious rooms that flow together beautifully. The kitchen features heated flooring, an upgraded quartzite waterfall island and matching backsplash, soft close cabinets and stainless LG appliances. Note the extra deep pantry (complete with pullouts) in the sun filled dining room. The inviting living room offers a lovely fireplace to cozy up to and a great space to unwind in. The covered, private deck off the living room is an amazing spot for early morning coffee or a BBQ and cocktails at the end of the day. The main floor primary offers a generous, tranquil space for you to relax and rest your head. The 4 pc 'spa like' ensuite bathroom features heated flooring, upgraded quartzite counters and lots of upgraded cabinets. Stepping up to the loft area you will discover a wonderful space for an extra bedroom (4 pc bathroom), a home office or gym - so many possibilities. A couple of steps off the Living room you will find the large laundry rm - complete with a laundry sink and a drying rack. Close by is the direct entry to the home from the double car garage. Note the 'no steps' entrance from the home, the epoxy finish on the floor, and the 50 amp breaker - the garage is wired for an electric car charger. The professionally finished lower level offers so much wonderful, well thought out space. The family rm features large windows and a walk out to a beautiful, private patio area, another fireplace to enjoy a good book by, and a wet bar so you don't have to go far for a beverage. Guests will want to stay forever in the guest room! There is also another 3 pc bath with heated flooring, a hobby rm & a ton of storage space on this level. (id:53661)
60 Skyline Trail
King, Ontario
Showpiece Estate in Nobleton's Most Prestigious Enclave. This exceptional residence blends timeless elegance with contemporary design. From the moment you enter, you're greeted by bespoke finishes and a thoughtfully designed open-concept layout that seamlessly balances style and functionality. At the heart of the home lies a gourmet chefs kitchen, outfitted with premium appliances and luxurious stone surfaces, flowing effortlessly into a spacious family room and out to your private resort-style backyard. Enjoy a meticulously landscaped outdoor oasis featuring a heated saltwater pool and a fully equipped cabana, ideal for summer entertaining. The main level includes a private executive office and a Hollywood-style home theatre, perfect for both productivity and relaxation. The fully finished walk-up lower level offers remarkable versatility, showcasing a private bedroom suite, custom wet bar, built-in media shelving, and a boutique-inspired fitness studio. Energy Star Home. ** TOO MANY FEATURES TO LIST. ** Please refer to the attached Inclusions list for more details......... (id:53661)
17 Juno Crescent
Georgina, Ontario
Welcome to 17 Juno Crescent located in the highly sought after adult community of Sutton-by-the-Lake. This Riviera Model (HD2510) is a well maintained, beautifully updated home and is sure to impress. All the details have been thought of from lovely flooring spread throughout the home, a new kitchen and ensuite bathroom, to a cozy four season sunroom. A notable feature to mention, the home backs onto greenspace, a great place to admire while relaxing on your back deck under the electric awning. For added efficiency, the crawl space has been insulated and sealed, the furnace and A/C (2020) Newer windows and doors to name a few. Don't miss out on the chance to move into your next home with the utmost comfort and convenience. The community offers an outdoor pool, game nights and plenty of events to attend. Your opportunity to be a part of a wonderful community awaits! (id:53661)
606 - 15 Stollery Pond Crescent
Markham, Ontario
Luxurious Resort Style Condo, Located In The Prestigious Angus Glen Community. Nested In Beautiful Golf Course And Parks. Close To Community Centre, Plaza, Mall And Hwy404. With Upscaled Amenities: Outdoor Pool, Indoor Whirlpool, Sauna, Fully Equipped Gym And Yoga Room, Spacious Elegant Party Room. This Bright Spacious 2- Bedroom+Den Suite Offers A Functional Layout, Den Could Be Used Like A Third Bedroom. The Gourmet Kitchen With Top Of Line Appliances, Wolf Stove, Subzero Fridge. Top School Boundary. Parking And Locker Are Included. (id:53661)
112 - 415 Sea Ray Avenue
Innisfil, Ontario
Welcome to Friday Harbour. This beautiful 2 bedroom Condo apartment comes completely furnished with modern furniture. Floor to ceiling windows private balcony with electric grill. This resort style condo has everything right at your fingertips. Outdoor pool, Hot tub, Gas BBQ grill. Private Golf coarse, 7km walking trail, shops restaurants LCBO and lake Simcoe all within walking distance. The building also comes with a stunning board room/party room. Short term/Long term rentals is an option. (id:53661)
11 Macleod Estate Court
Richmond Hill, Ontario
Premium Cul-De-Sac Quiet Street Of Richmond Hill. Historic Macleod Estate Farmstead & Philips Lake! This Architecturally Stunning Estate Offers Approx 4,205 Sqft Above Ground , Blending Timeless Elegance With Modern Sophistication Of The Finest Quality Craftsmanship! Gorgeous Mahogany Front Entrance, 14 ft High Grand Foyer, The Main Level Features 10 ft Ceilings ! State-Of-The-Art Gourmet Kitchen, Appointed With Top-Tier Appliances, Exquisite Custom Cabinetry and Luxurious Countertops, Walk-Out To Covered Patio. Elaborate Stone And Woodwork Throughout. Built In Speakers. Marvelous Coved Ceiling in Master Room with Fireplace. Finished 9 ft Walk Out Basement Providing Lovely Retreat. Professional Landscaping with Grown Trees , Fully Integrated Irrigation System. This One-Of-A-Kind Home Offers A Perfect Blend Of Country Charm & Modern Convenience, All Within Minutes Of Top Amenities: Shopping, Restaurants, Public and Private Schools, Parks , Golf Country Clubs. (id:53661)
1103 Stoney Point Road
Innisfil, Ontario
Modern multi-level home for lease in the charming lakeside community of Lefroy. This fully upgraded home features radiant heated flooring, a striking open staircase, gourmet kitchen with island and pantry, and double walkouts to a covered Duradeck patio. Includes two bedrooms with Jack & Jill bath, and a primary suite with walk-in closet, ensuite, and private sun deck. Expansive windows showcase stunning Lake Simcoe views.Potential rent-to-own option available for the right candidate. $6,000 + utilities. (id:53661)
4 Snowcrest Crescent
Markham, Ontario
Exquisite Luxury Home on Rare Cul-de-Sac Lot. Tucked Away On An Exclusive Cul-de-Sac With Only 10 Homes, This Newly Renovated Estate Sits On A Sprawling 70 x 195 ft Lot Offering Privacy, Prestige, & The Perfect Setting For Multigenerational Living. Boasting Over 3300 sqft Above Ground Plus A Fully Finished Basement With Separate Entrance, 5 pc Bath, 1 Bd & Wet Bar, This Elegant 6-Bedroom. 5-Bathroo, Residence Welcomes You With A Stunning Horseshoe Driveway That Accommodates Up To 12 Vehicles & A 3-Car Garage. Step Inside To A Grand Foyer With Large Double Doors & A Curved Staircase Crowned By A Large Skylight, Bathing The Home In Natural Light. The Main Floor Features A Versatile Office Or Bedroom With An Adjacent Full Bath-Ideal For Elder Parents Or Guests. The Open-Concept Layout Flows Seamlessly Into A Gourmet Kitchen, Formal Dining Area, And Oversized Living Spaces Perfect For Entertaining. This Rare Offering Is A Luxurious Haven Designed For Comfort, Style, & Functionality. (id:53661)
701 - 80 Inverlochy Boulevard
Markham, Ontario
You Must See This Spacious 3 Bedroom North-West Corner Suite With A Huge Wrap Around Balcony. The 1,077 Square Foot Suite Is Located In Royal Orchard II. The Master Bedroom Has A Walk Through Closet And 2 Piece Ensuite. Features Include An Indoor Pool, Gym And Outdoor Tennis Court. Minutes To Hwy.7/407, Golf Courses, Restaurants, Shopping, And Future Subway. Maintenance Fees Incl: Cable, Internet, & All Utilities. One Underground Parking Spot Included. (id:53661)
26950 Cedarhurst Beach Road
Brock, Ontario
Classic 4 seasons 4+2 bedroom family home situated Lake Simcoe's coveted east shoreline. This property has been cherished by the same family for over 55 years. The home is in good condition featuring a generous principle rooms, a wood burning fireplace, bright front sunroom to read your paper while taking in the morning sun. Enjoy some private time in the primary suite addition with ensuite and beautiful view over the lake from your balcony. Two of the other 5 bedrooms are equipped with ensuite baths and 2 bedrooms share a bath in the bunkhouse. If all the indoor space doesn't win you over then get outside and down to the very rare private sand and stone beach featuring a dry boathouse and large deck. The beach is deeded. Take in some of the best sunsets that the east shore of Lake Simcoe is known for. The main property is level on the roadside and lends itself to adding a full garage or other out building. This opportunity is fit to move in while you plan your future family legacy. It is only an hour drive to 404/407. (id:53661)


