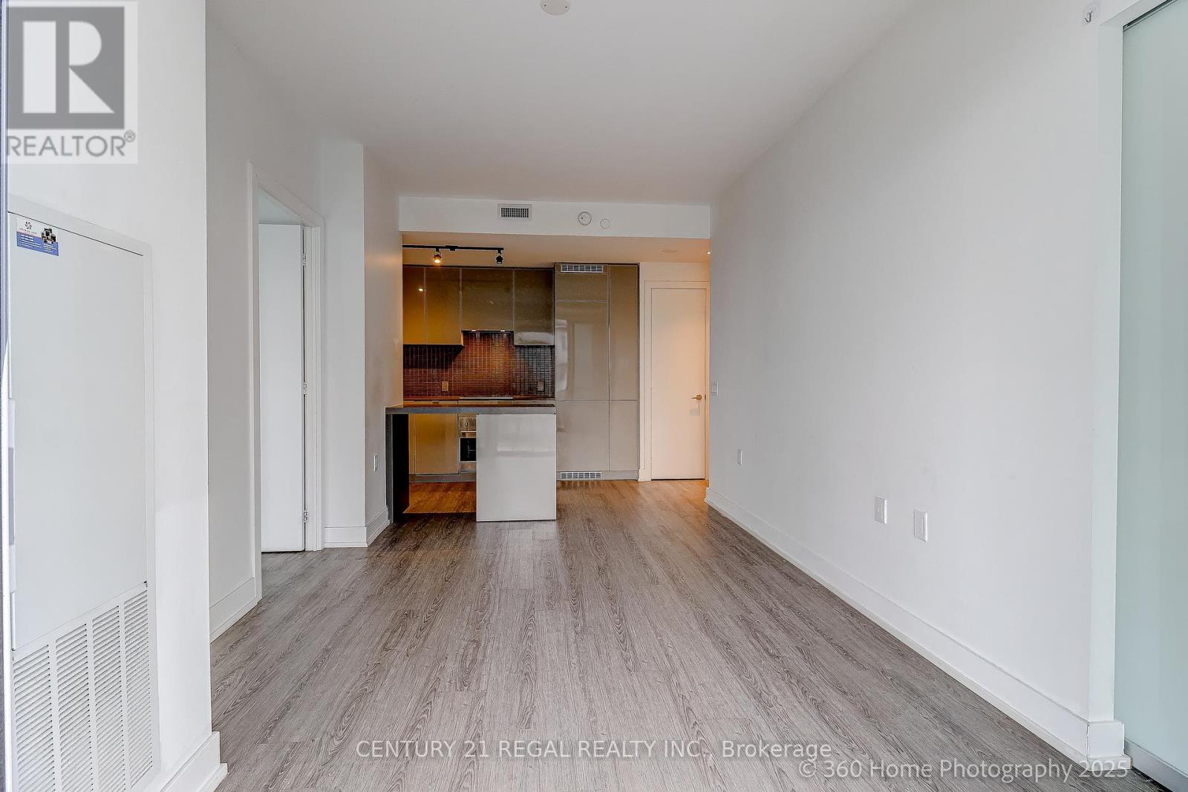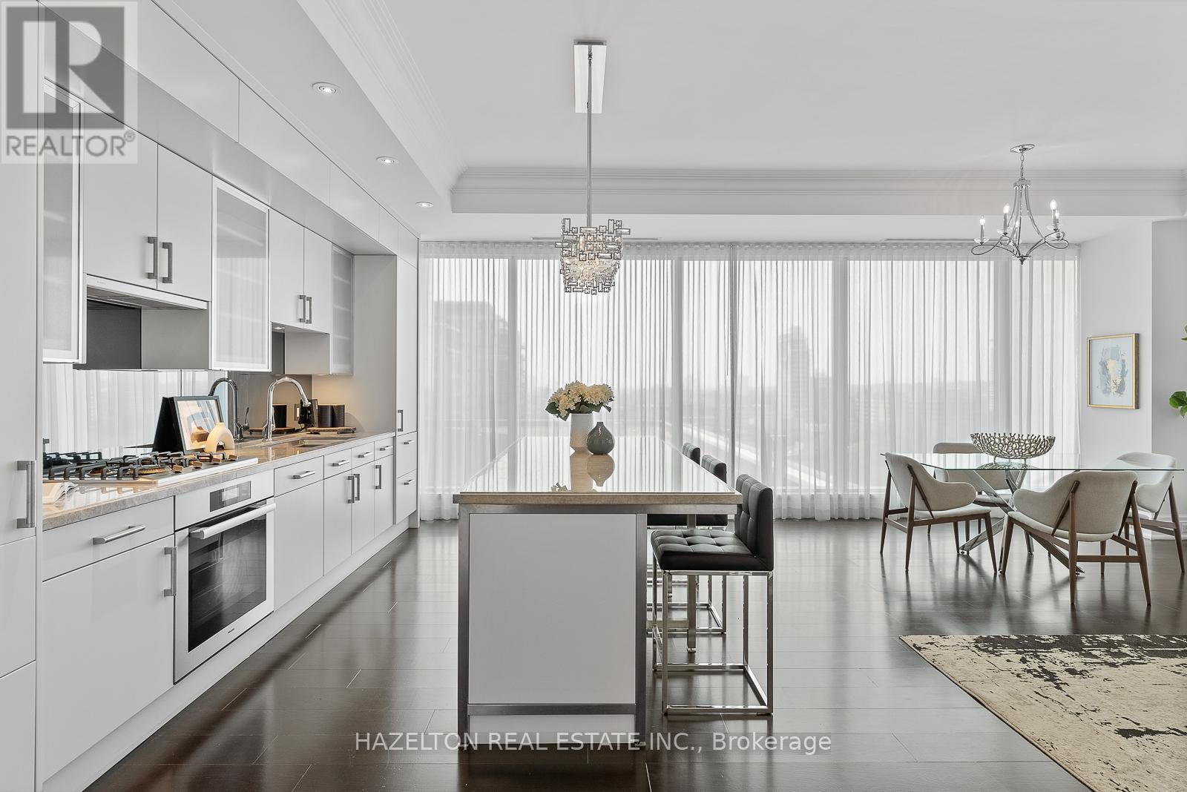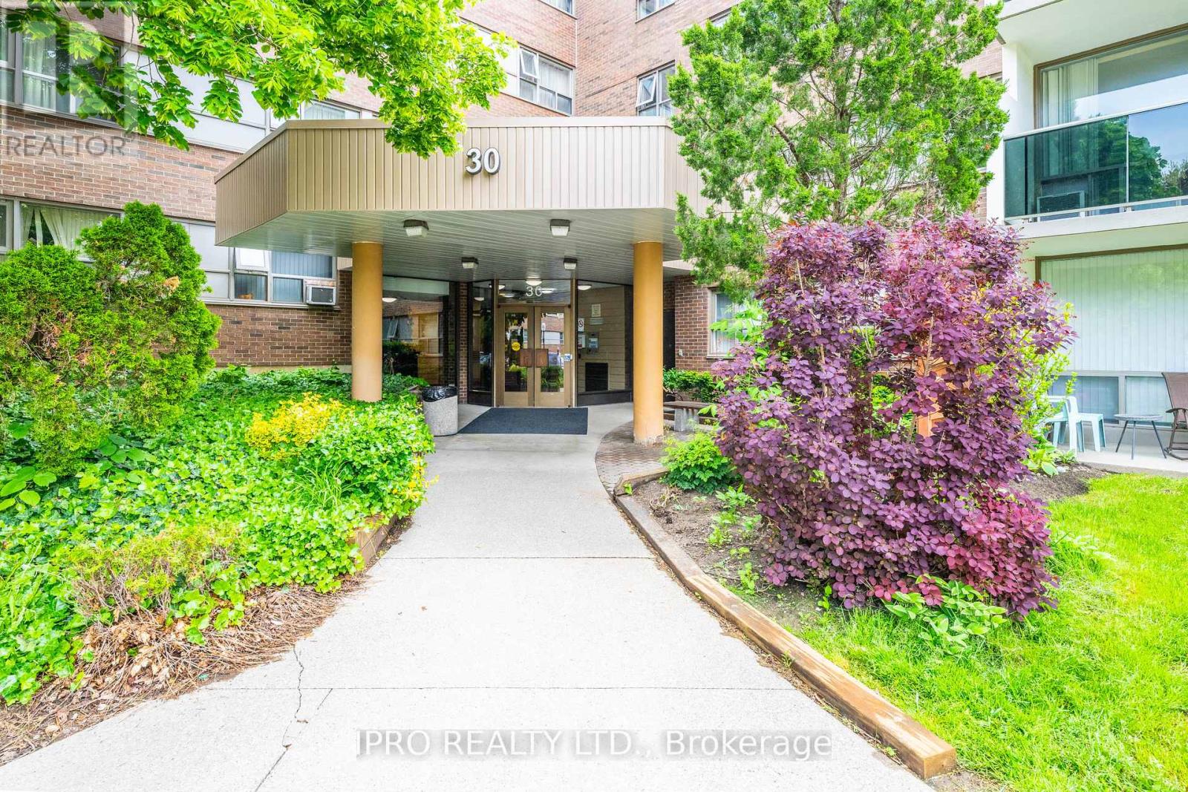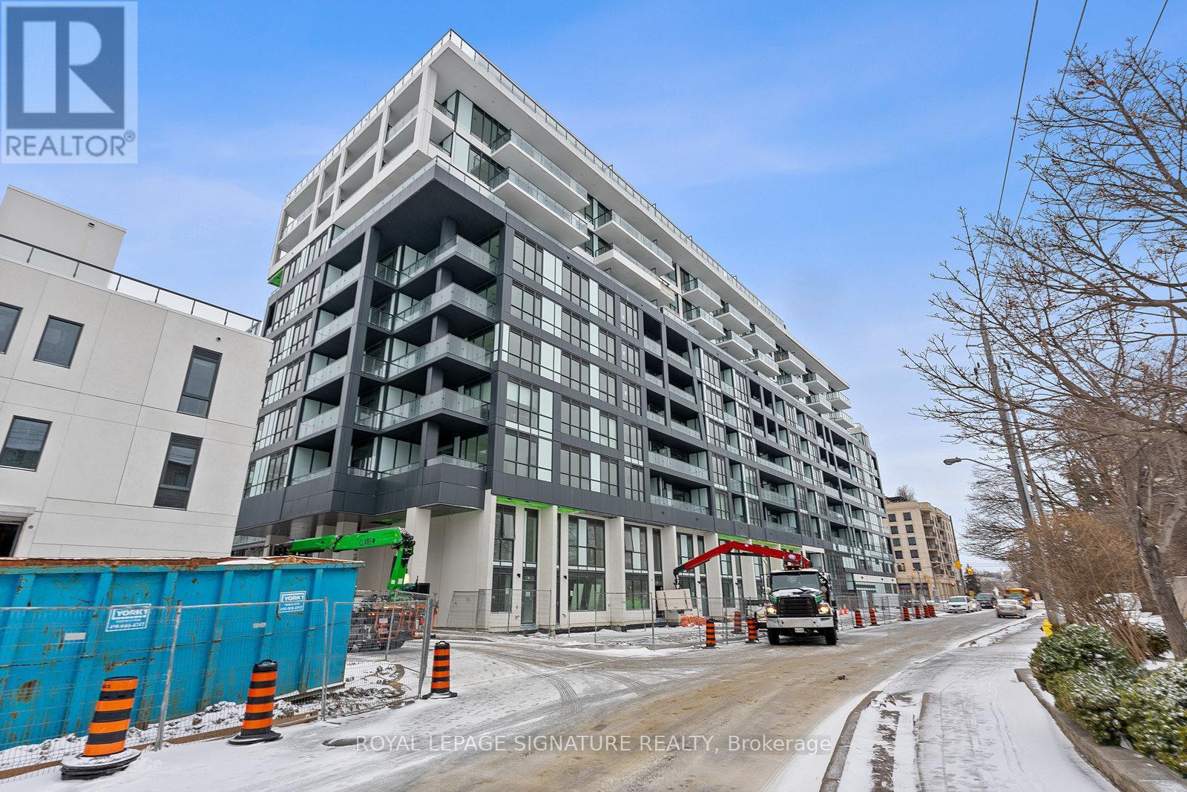4105 - 7 Grenville Street
Toronto, Ontario
An Iconic 66 Stories Highrise Building In Down Town Core, Close To Toronto Best Universities, Hospitals,. Very Ideal Living Space Of Approx. 665 Sft With Rap Around Balcony 329 Sft. 24 Hours Concierge. Close To Transit, Park Etc. 2 Bed Room Units With 2 Full Wash Rooms. (id:53661)
3511 - 81 Navy Wharf Court
Toronto, Ontario
Sun Filled Open Concept One Bedroom Plus Den With Parking In Cityplace Optima. This Unit Features Floor To Ceiling Windows, Hardwood Floors, Large Den And Ensuite Laundry. Master Bedroom Has Both His And Her Closets And Large Windows With Beautiful Views Of The City, Entertainers Kitchen With Double Sink And Granite Countertops. Incredible View Of Skydome And Cn Tower.Great Amenities Including 24Hour Concierge, Indoor Pool, Workout Room, Billiards Room (id:53661)
1103 - 33 Isabella Street
Toronto, Ontario
*** Now offering one month free rent on a 12-month lease, or two months free on a 24-month lease with no rent increase in the second year *** Experience comfortable downtown living in this bright and spacious apartment at 33 Isabella Street, just steps from Yonge and Bloor. Located in one of Torontos most connected neighbourhoods, enjoy easy access to universities, shops, cafes, dining, Queens Park, College Park, Dundas Square, Yorkville, and major transit lines.This well-maintained residence offers the perfect balance of style, space, and urban convenience. Heat, water, and hydro are included in the rent. Portable air conditioning units are permitted. Parking is available for an additional $225 per month. (id:53661)
607 - 30 Greenfield Avenue
Toronto, Ontario
Welcome to Rodeo Walk by Tridel, a beautifully renovated, south-facing 2-bedroom + solarium condo suite spanning nearly 1,300 sq. ft., steps from Yonge & Sheppard. This rarely offered complete open-concept layout boasts a practical, versatile & spacious configuration. Incredible sunlit south exposure ensuring natural lights throughout the year. The open-concept design promotes seamless flow through the living, dining & solarium spaces, creating an inviting atmosphere for both everyday living and entertaining. The modern kitchen featuring lots of storage, beautiful cabinetry & a sleek expansive quartz countertop with waterfall feature. The solarium & living room easily convertible into a third room. Smooth ceilings, renovated bathrooms, modern baseboards, pot lights, accent walls & premium German laminate flooring complete the tasteful luxurious feel. The light-drenched split-bedroom layout ensures privacy with roomy closet spaces. The primary bedroom includes his-and-her closets and a lavish 4-piece ensuite with a XL shower & separate tub. The generous & sunfilled solarium, fitted with newer roller shades is perfect as an office or family room or bedroom. Enjoy the convenience of the ensuite locker/ pantry/ flexible space. This fully equipped building features 24-hour concierge, indoor pool, hot tub, sauna, billiard room, library, 2 squash courts (1 with basketball hoop), gym & party room. Maintenance fees cover all utilities, internet & basic cable. Unbeatable location steps to 2 subway lines (Yonge/Sheppard), Sheppard Centre, Whole's Food, Longo's, Food Basics, LA Fitness, LCBO, Montessori, major banks, restaurants, coffee/ bubble tea shops, schools & parks. Easy 5 minute access to Hwy 401 & everything Yonge street has to offer. Located in the coveted Earl Haig School District, near Claude Watson School for the Arts & Cardinal Carter. Move-in ready & perfect for those seeking luxury & convenience in the heart of North York. (id:53661)
307 - 155 St Clair Avenue W
Toronto, Ontario
Step into the world of luxury at "The Avenue"! Experience world-class amenities, including valet service and a full-service concierge. Sun-filled and functional layout, no expense spared in the finishes designed for elegance + comfort. Fantastic value for this stunning elegant luxury condo will leave a lasting impression from the moment you step in! High Demand Upscale Location Just Outside Situated Near Elite Schools Such As Upper Canada College And Bishop Strachan School! (id:53661)
1201 - 55 Scollard Street
Toronto, Ontario
Exceptional Four Seasons Residence. Situated in prime Yorkville, living here is unparalleled. Residents enjoy full hotel-style amenities including concierge services, valet parking, and membership to the exclusive health club. Located steps away from superb dining and shopping options, this suite offers approximately 1600 square feet of space flooded with natural light through floor-to-ceiling windows facing west and north. The spacious open-concept living and dining area extends to a 20-foot covered balcony, ideal for enjoying cocktails while watching the sunset. The contemporary kitchen features a substantial stone-topped breakfast bar providing ample seating for morning coffee. There are two generously sized bedrooms, each with marble spa-like ensuite baths; the primary bedroom includes a soaking tub, large glass shower, and double sinks. The foyer boasts marble flooring, a double closet, and a powder room. Exceptional closet space supplemented by additional customized built-in cabinets. TWO parking spots included, a rare offering. (id:53661)
705 - 127 Broadway Avenue
Toronto, Ontario
Welcome to Luxury Line 5 South Condos at Yonge and Eglinton, in the heart of Midtown! This new modern 3-bedroom condo offers a southwest-facing exposure, flooding the space with natural sunlight. Featuring 9' ceilings, smooth-finished ceilings throughout, and wide-plank laminate flooring, the suite includes a spacious primary bedroom with an ensuite, plus two additional bedrooms, each with ample closet space and large windows. The custom-designed European-style kitchen boasts sleek cabinetry, quartz countertops, and integrated wood-panelled appliances. Enjoy a large balcony offering plenty of outdoor space. Conveniently located near shops, restaurants, schools, parks, and just minutes from the subway and LRT, this building also offers a wealth of amenities, including a state-of-the-art fitness center, yoga studio, rooftop terrace, outdoor BBQ and dining lounge, sauna, steam room, spa lounge, outdoor pool, party lounge, outdoor theatre, games lounge, and 24/7 concierge service. Plus, it's a pet-friendly building with a pet spa facility. Experience luxury and convenience at your doorstep! **EXTRAS** All Existing Built-In Appliances: Fridge, Rangehood/Microwave Combo, Dishwasher, Oven, Cooktop. Front-Load Washer & Dryer. All Existing Electrical Light Fixtures. (id:53661)
301 - 30 Sunrise Avenue
Toronto, Ontario
Well maintained and updated 4 bedroom plus den condo overlooking quiet treed courtyard. Unit features primary bedroom with ensuite powder room and wall to wall closets.There is ensuite laundry and in suite storage room.There is also a locker and two parking spots. Amenities include pool, tennis court, and exercise room. All inclusive monthly maintenance fees includes utilities, internet and cable tv. Great location close to Eglinton LRT and Eglinton Square shopping mall (id:53661)
529 - 625 Sheppard Avenue E
Toronto, Ontario
en can be used and be functional as a *3rd bedroom*! Welcome to luxury living in the heart of prestigious Bayview Village! This brand new, beautifully designed 2-bedroom + den condo offers over 860 sq ft of contemporary elegance and functionality. The spacious den is ideal as a third bedroom, home office, or guest suite perfect for families or professionals.Enjoy a bright, open-concept layout with floor-to-ceiling windows, 9-ft ceilings, and a sleek modern kitchen with quartz countertops, stainless steel appliances, and a large center island. The primary bedroom includes a walk-in closet and spa-inspired ensuite.Bonus: This unit includes 2 parking spotsa rare find in the city! Situated just minutes from Bayview Village Shopping Centre, Sheppard Subway, Hwy 401, and top-rated schools, this location offers urban convenience with a touch of tranquility. (id:53661)
26a Dundonald Street
Toronto, Ontario
Fully Renovated South-Facing Townhouse with Roof Terrace & 2,600 Sq. Ft. of Living Space. Located on a quiet, tree-lined street just off Yonge and steps from the Wellesley subway station, this modern home offers style, space, and convenience. Fully updated throughout, it features an open-concept layout, a sleek contemporary kitchen with island and ample storage, hardwood floors, two wood-burning fireplaces, and three new designer bathrooms. Floor-to-ceiling sliding doors flood the space with natural light. The south-facing orientation enhances brightness year-round. The premier bedroom boasts access to a private rooftop terrace, while the third floor includes a Juliet balcony overlooking the garden. Walk-out basement leads to a charming courtyard and rare double-car garage. Walk to Yorkville, Eaton Centre, and Toronto or TMU campuses. Online photos took when finish renovation about 4 years ago. (id:53661)
6461 Hampden Woods Road
Mississauga, Ontario
Welcome to this Beautiful Home loaded with a lot of Upgraded Features, Hardwood on Main Floor and 4 Bedrooms Upstairs & Hallway. Pot Lights in Living, Dining, Family, Kitchen and Hallway 2022, All windows replaced 2021. California Shutters, 2 Exterior Window Boxes replaced 2023, Interlocked Driveway and Landscape 2022, Garage Doors 2021, Screen Door, Double Door at Entrance, Immaculate Home, Centre Island in Kitchen, Backsplash, Upgraded Cabinets, Walk Out to Backyard with Interlocked Patio and Designed Landscape, Big Sized Primary Bedroom with Cathedral Ceiling, 4 Pc Ensuite and Walk In Closet, French Door in between 2nd & 3rd Bedroom offers flexibility to family, 4th Bedroom with large Window & Closet. Finished Basement, Separate Entrance, Additional Kitchen, 2nd Family Room, 2 More Rooms with Closets, Bathroom with Standing Shower & Sliding Door, 2 Storage Rooms. AAA Home, Must See (id:53661)
2111 - 3605 Kariya Drive
Mississauga, Ontario
Just reduced by $ 50,000, offers are welcome anytime. An Oasis in the City, discover the resort style amenities. Welcome to the Towne, built by TRIDEL. Just South of Square One City Centre, in a quieter neighborhood across from Kariya Park. The Gallery Suite is 1,133 sq.ft. generous size principal rooms, 2 bdrms, 2 Baths and solarium. Sunny South West Exposure with a panoramic view of the city and lake. Great Building Ameneties : Gym , Exercise Room, Salt Water Indoor Pool, Tennis, Pickel Ball, Squash Court, basket ball net, sauna and outdoor deck. 24/7 Security Gate House plus an Enter Phone System. Monthly Maintenance Fee of $1,312.59 is as of new fiscal year starting July 1, 2025 (all inclusive) includes Common Element Maintenance, Heat, Hydro, Water, Bell Cable TV and Internet. Guest suites are available for rent. EV chargers can be installed, inquiry with management for more details. Well maintained building, no history of special assessments. Immaculate suite, move-in condition. Owner occupied condo, pride in ownership. . Note : Dogs are not permitted. Garage space # 193 on Level B, locker # 275 on level B (id:53661)












