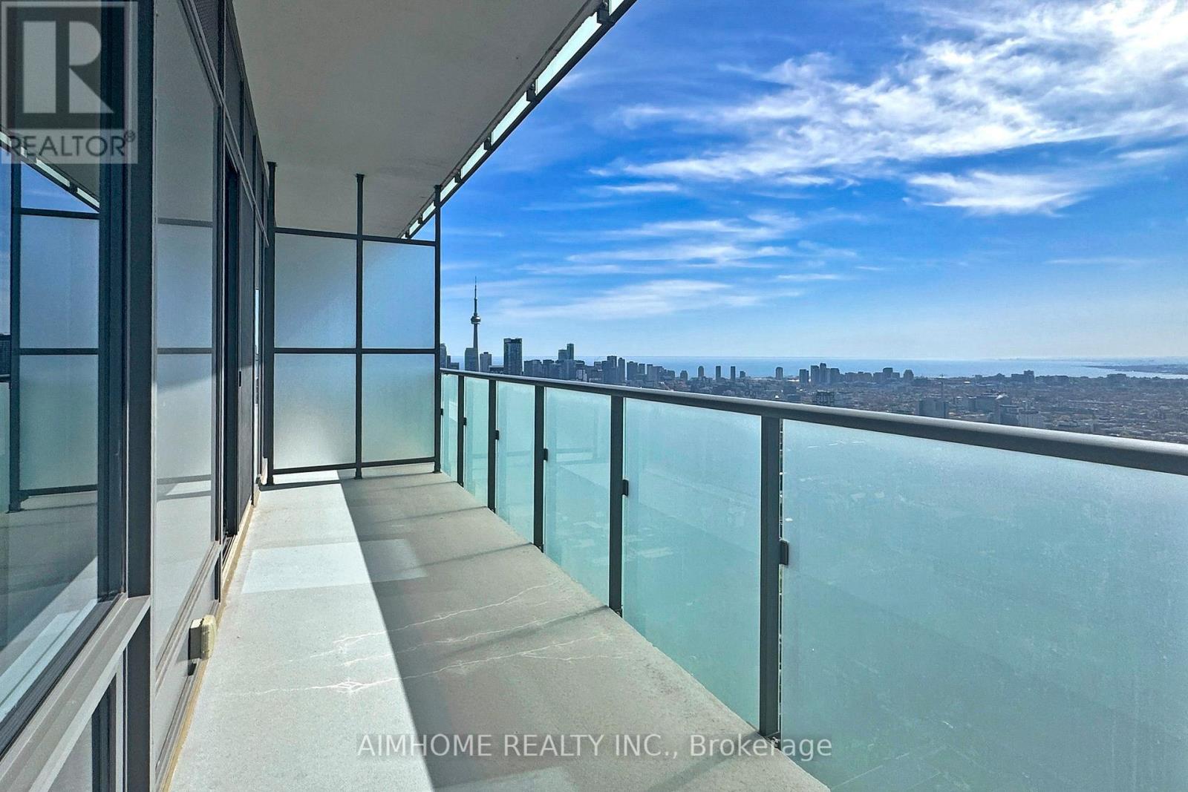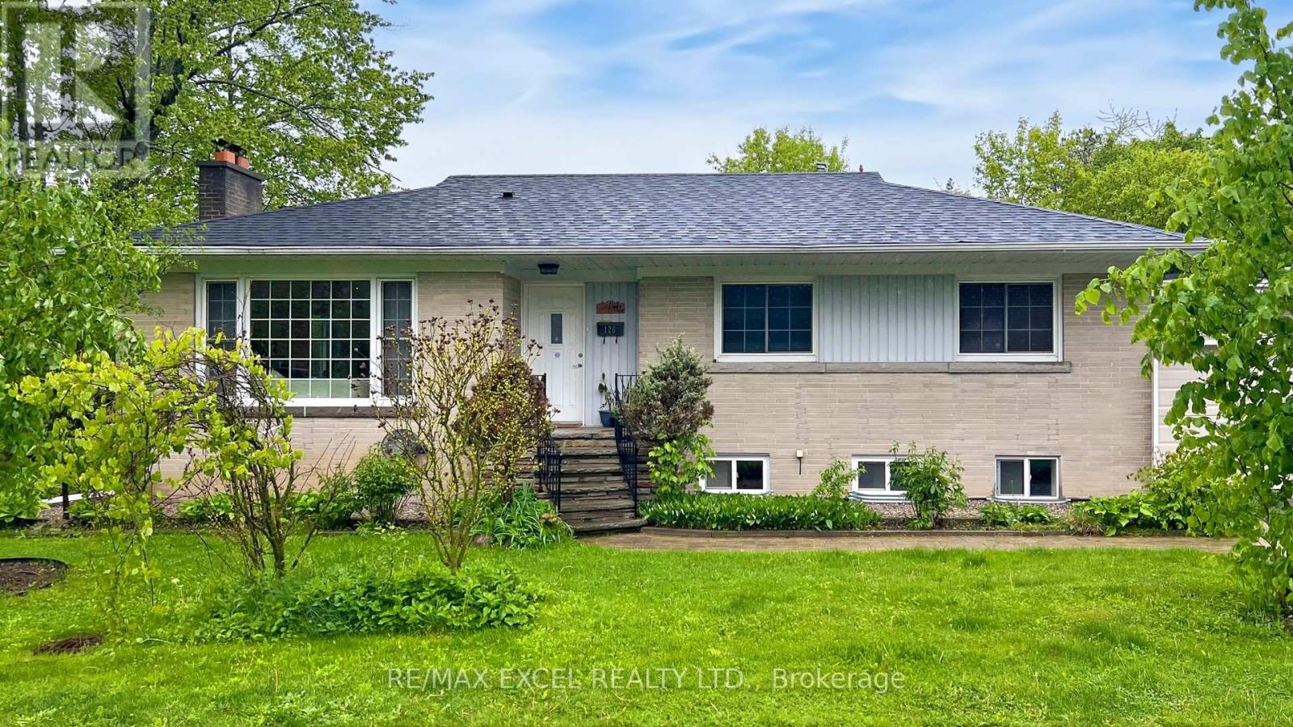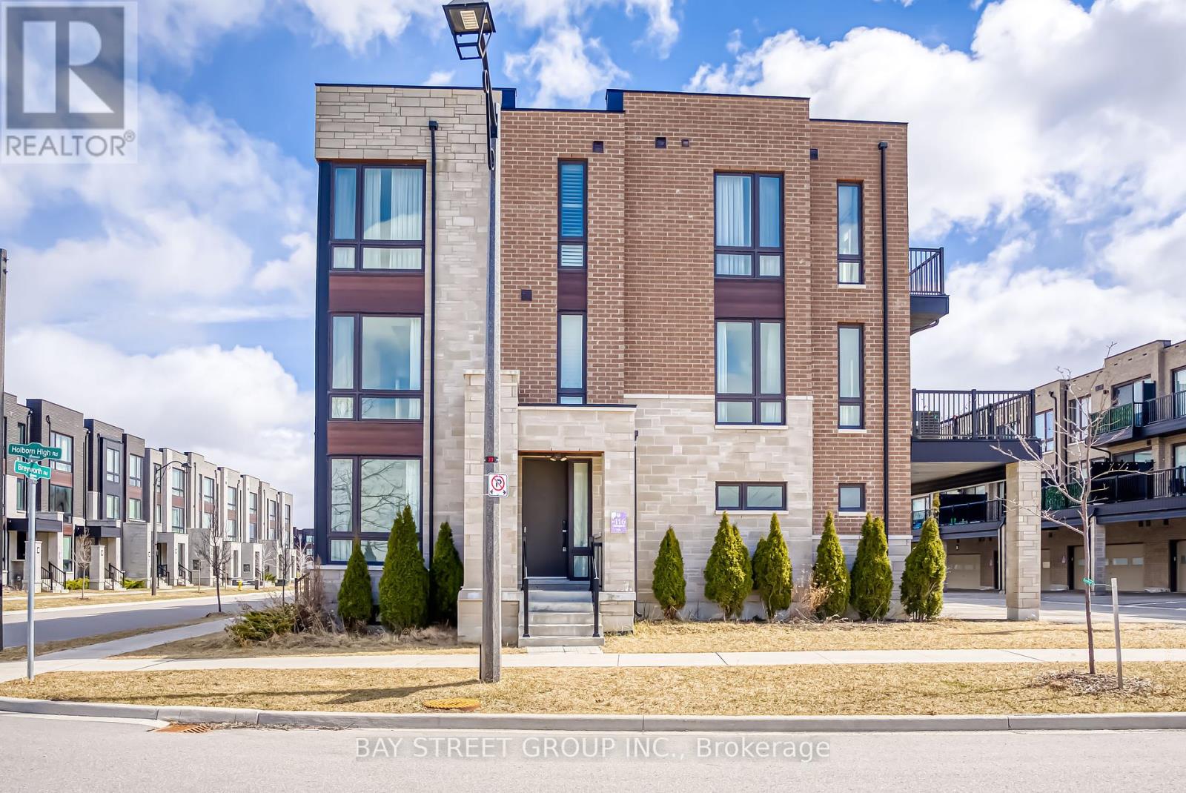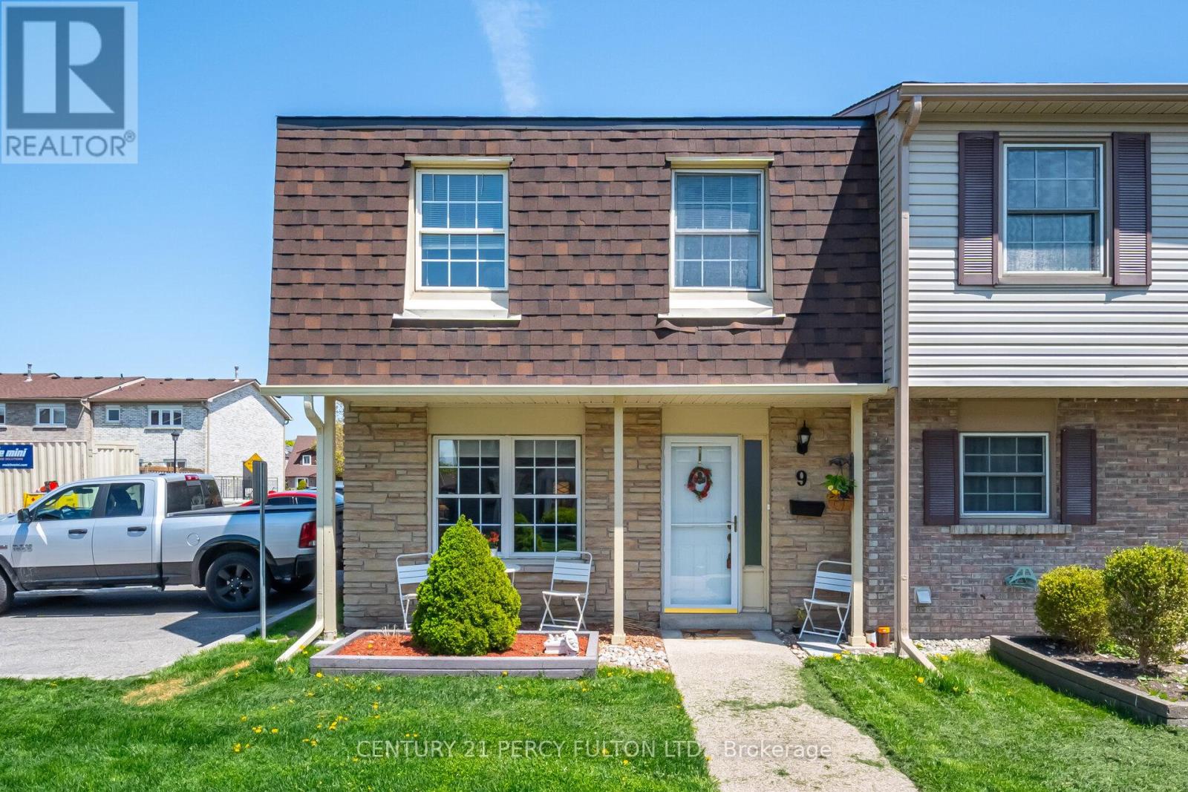3703 - 318 Richmond Street W
Toronto, Ontario
Sophisticated Picasso Condo Is Offering A Fresh, Edgy, Architectural Wonder Of Art On Queen West. This one bedroom condo is Located In The Heart Of Evolving Entertainment District. Breathtaking View From 37th Floor. Live In Luxury. Excellent Layout, no wasted space. Walk To Subway Station, Financial District, Blocks Away From Little Italy, Kensington Market, Chinatown, St. Lawrence District, Museums And All Amenities (id:53661)
206 Sloane Avenue
Toronto, Ontario
Spectacular, architecturally designed 4 bedroom, 4 bath home in desirable Victoria Village! Boasting an impressive 3,838 sq ft of living space on an expansive 48 x 127.85 ft lot. This bright, immaculate home features oak hardwood floors, soaring ceilings accentuated by 2 skylights. Recent updates include modernized bathrooms, fresh paint and LED pot lights throughout. Spacious living and dining rooms. Dedicated gourmet kitchen is equipped with two ovens, centre island, ample storage and counter space. Great breakfast area with multiple windows. Main floor family room with gas fireplace and walkout to patio & large backyard. Powder room. Primary bedroom features 5-pc ensuite with Jacuzzi tub & charming Juliette balcony. Another 4-pc bath on 2nd level. Recently renovated basement provides additional storage space with 4 cedar closets and many above-grade windows. Bright rec room. Office has 3-pc ensuite bath. This home offers so many terrific features for family living and entertaining. It must be seen! Please see attached FULL LIST of FEATURES. (id:53661)
809 - 8 Tippett Road
Toronto, Ontario
Enjoy Contemporary Living At Express 2 Condos! Upscale Clanton Park-Wilson Heights Community. Newly Built Two Bedroom/Two Bath Condo. Clear South Views From Your 108 Sf. Balcony. Kitchen Is Equipped With Stainless Steel Appliances, Quartz Counters, Breakfast Island W/microwave, Plenty Of Storage! Great Prep Areas For When You Entertain. Wide Plank Laminate, New Window Blinds Installed! Primary Bedroom Complete With 3 Pc Ensuite-upgraded With Medicine Cabinet, Frameless Glassed In Large Shower & An Organized Walk-in Closet. Upgraded Mirrored Closet In 2nd Bedroom, Privacy Sliding Door. Front Loading Washer/dryer, Upgraded To A Full Size, Located Inside A Spacious 2nd-4 Pc Bath. Parking Included. Allen & Hwy 401, Yorkdale, Costco, Restaurants, Central Park & TTC steps away. S/S Appliances - Fridge, Stove, Hood Fan, Dishwasher (Integrated), Microwave, Stacked Washer/Dryer. Smooth Ceilings, Tasteful Colour Choices, Quartz Counters, New Window Blinds, Organized Closets, All ELFs. $5000 Spent In Upgrades! (id:53661)
5103 - 1080 Bay Street
Toronto, Ontario
**10 Feet Ceilings**The Biggest One Bedroom Unit In the U condo. **590 Sf+132 Sf Balcony. **Unobstructed lake View You May Have Never Seen! **U of T, Queen's Park, City Skyline & Ontario Lake, All From The Comfort of Your Private Balcony. **The Highly Sought After Luxury U Condo Offers The Most Convenience Of Being Steps To All Of Yorkville's Best Restaurants, Cafes/Shops, Eataly, Holt Renfrew, WholeFoods & Bloor Station. **Living & Bedroom With Lakeview Windows. **Upgraded Kitchen With Miele Appliances Package for your premium kitchen experience. **10 Foot Ceilings Adding To The Home's Morden and Open Concept Efficent Layout.** Do not miss it!! (id:53661)
126 Libby Boulevard
Richmond Hill, Ontario
Welcome to the highly sought-after Mill Pond neighborhood! This well-maintained and spacious detached bungalow features 3 bright, sun-filled bedrooms and an open-concept layout that's both clean and inviting. Enjoy a modern kitchen with granite countertops and new appliances. The separate entrance to the finished basement includes a large family room, 2 additional bedrooms, and a full bathroom offering great income potential. Just a short walk to Mill Pond Park , Richmond Hill Hospital, top-rated schools, and local shops. (id:53661)
1 Breyworth Road
Markham, Ontario
Sun Filled Abbey Lane Modern Towns W/ Double Car Garage In High Demand Markham Community. Bright & Spacious Open Concept Layout Unobstructed South And West Panoramic Views. 4 Bedrooms + 1 Den, 5 Washrooms And Finished Basement Can Treat As 5th Bedroom With Full Washroom. More Than 2500 Sqft Living Area, 9 Feet Ceilings Throughout, Modern Floor To Ceiling Windows, Hardwood Floorings On 2nd & 3rd Flr Hallway, Stained Oak Stairs W/ Wrought Iron Pickets, Smooth Ceiling, Fireplace, Upgraded Kitchen W/ Granite Countertop, Water Purification System & Breakfast Bar, S/S Appliances, Water Softener Systems, Large Terrace & Balcony, Finished Basement, &Very Close To Hwy, Shops, Restaurants, Schools...**No Maintenance Fee***Sellers Agree To Replace the Carpet With the new laminate At The Sellers' Expense - Before Closing - New Buyers May Select Colour/Style** (id:53661)
31 Chalone Crescent
Vaughan, Ontario
This beautifully upgraded 4-bedroom, 4-bathroom home offers an exceptional blend of modern style and comfortable living. Situated on a quiet, family-friendly crescent, this property boasts impressive curb appeal with a classic brick façade, double-car garage, and elegant entryway. Step inside to a bright, open-concept layout featuring soaring ceilings, oversized windows, and sophisticated finishes throughout. The sun-filled living room and its soaring ceiling create a warm and inviting atmosphere. The spacious dining area seamlessly connects to the heart of the home a designer kitchen featuring an oversized center island with breakfast bar, premium stainless steel appliances, built-in ovens, custom cabinetry, and an oversized fridge. Perfect for hosting and everyday living! The cozy family room offers a beautiful stone feature wall, a gas fireplace, and expansive windows for natural light an ideal space for relaxing or entertaining guests. Upstairs, you'll find generously sized bedrooms with large closets and upgraded flooring, including a luxurious primary suite complete with a spa-inspired ensuite bath and walk-in closet. Elegant, thoughtful details like modern lighting fixtures, and glass stair railings add an extra touch of refinement. The lower level offers tremendous potential with a clean, open layout ready to be finished as a recreation area, home gym, or in-law suite. The convenient main floor laundry/mudroom with access to the garage adds everyday practicality. Step outside to your private backyard, ready for family gatherings, summer BBQs, and outdoor Step outside to your private backyard, ready for family gatherings, summer BBQs, and outdoor Easy access to major highways makes commuting a breeze. Don't miss the opportunity to call this turn-key, meticulously maintained home your own. Move in and start enjoying the lifestyle you deserve! (id:53661)
9 - 580 Eyer Drive
Pickering, Ontario
* Well Maintained 4 Bedroom End Unit Condo Townhome * Hardwood on Main Floor * 2 Parking Spots in Underground Garage Next to Garage Entrance* Carpet Free * Updated Bathrooms * Finished Basement With Rec Room * Close to Schools, Parks, Shops, HWY 401, & More * Roof & Eaves (2025) * (id:53661)
Upper - 1505 Pennel Drive
Oshawa, Ontario
This well maintained house Has 3 Bedrooms And 3 Bathrooms. The Home Has Elegant Hardwood Flooring Throughout The Main Floor and laminate on the second floor. Eat-In Kitchen With Walk-Out To Landscaped Fenced Yard With Interlock Patio, Garage Door Entry Into The Laundry/ Mud Room, 5Pc Ensuite With Walk In Closet, Open Concept Living Room/Dining Room. Basement is rented separate. 60% utilities has to be paid by the upstairs clients . (id:53661)
Main Fl - 114 Baldwin Street
Toronto, Ontario
Spacious & charming main floor unit in unbeatable Kensington Market location! Steps to TTC, U of T, AGO, OCAD, Chinatown & Hospital Row. Flexible 4-room layout ideal for 2 bedrooms plus home office or shared living. Features include soaring 10 ft ceilings, original French doors & large south-facing bay window. Central living/dining area has two large windows & can serve as a common area. Eat-in kitchen with gas range, double sink & bright north-facing window overlooking backyard. Private front entrance + rear entrance through kitchen to enclosed storage area. 3-pc bath with stand-up shower. Free shared laundry in basement. All utilities included. Recently refreshed and thoroughly cleaned. Ready for occupancy. (id:53661)
1106 - 263 Wellington Street
Toronto, Ontario
Welcome to this stunning 2-bedroom suite in a boutique building located in the heart of the cityjust steps from transit, shopping, dining, and all essential amenities. Offering approximately 830 sq. ft. of well-designed living space, this bright and spacious unit features an open-concept living and dining area, ideal for both entertaining and everyday living. The modern kitchen boasts granite countertops and stainless steel appliances, while the primary bedroom includes a double closet for ample storage. The second bedroom offers flexibility and can easily function as a home office or den. All utilities are included in the maintenance fees, and one parking space is also included. Minutes to King West, the Financial District, Harbourfront, highways, the Entertainment District, and much morethis unit offers exceptional space and an unbeatable location! (id:53661)
412 - 1 Belsize Drive
Toronto, Ontario
Welcome to urban living at its finest in this rarely offered boutique condo by Mattamy Homes in the heart of Davisville Village. This bright and beautifully designed 1 bedroom plus large den suite features 2 full bathrooms and approximately 620 sq ft of thoughtfully laid-out living space. Enjoy spectacular south-facing views through expansive windows that fill the unit with natural light. The modern kitchen is finished with upgraded quartz countertops, sleek cabinetry, and stainless steel appliances, seamlessly connecting to the open-concept living and dining area perfect for relaxing or entertaining guests. The generously sized den offers flexible use as a home office, guest room, or additional lounge space, while both bathrooms feature contemporary spa-inspired fixtures for added comfort. Located in a low-rise, rarely offered Mattamy-built building, this condo includes an owned/private locker with potential to rent a parking space if desired. Just steps to Davisville TTC Subway, shops, restaurants, parks, schools, and with easy access to the DVP, this is midtown living at its most convenient. Don't miss your opportunity to call this stylish and functional Davisville gem your new home. (id:53661)












