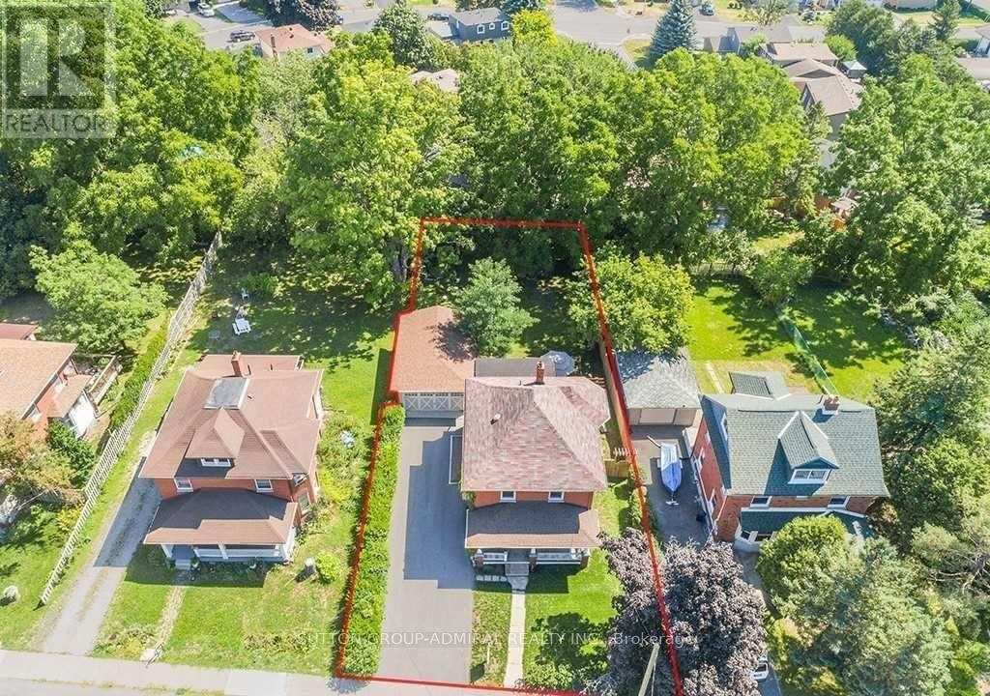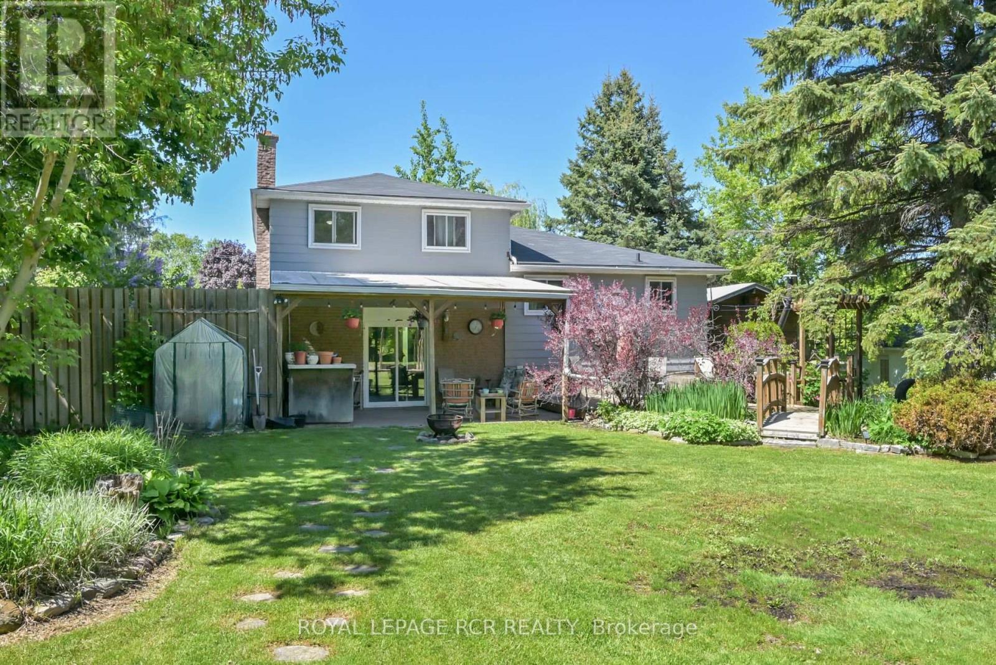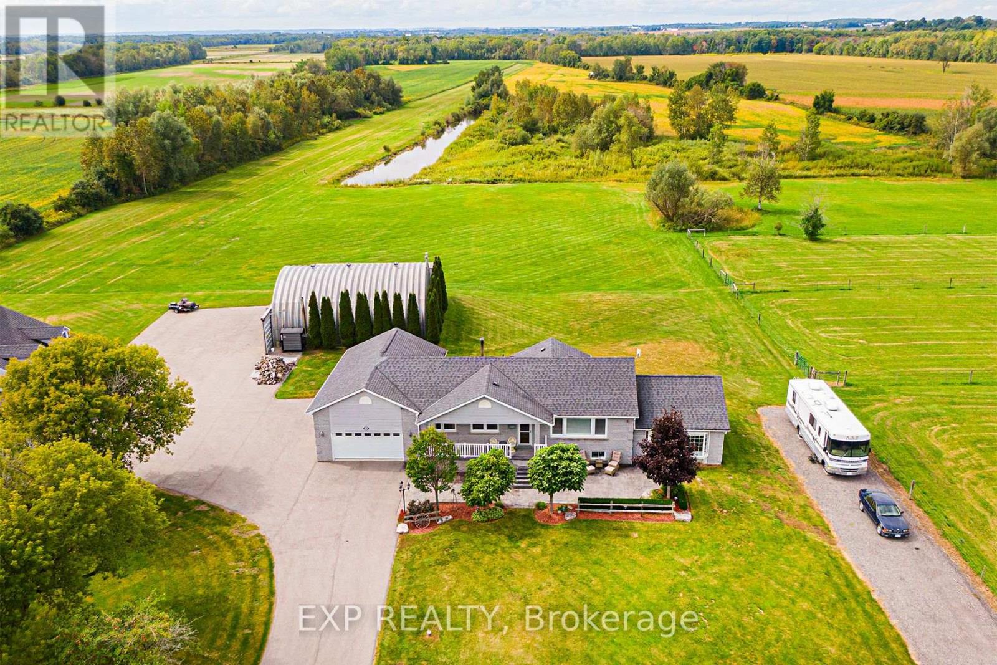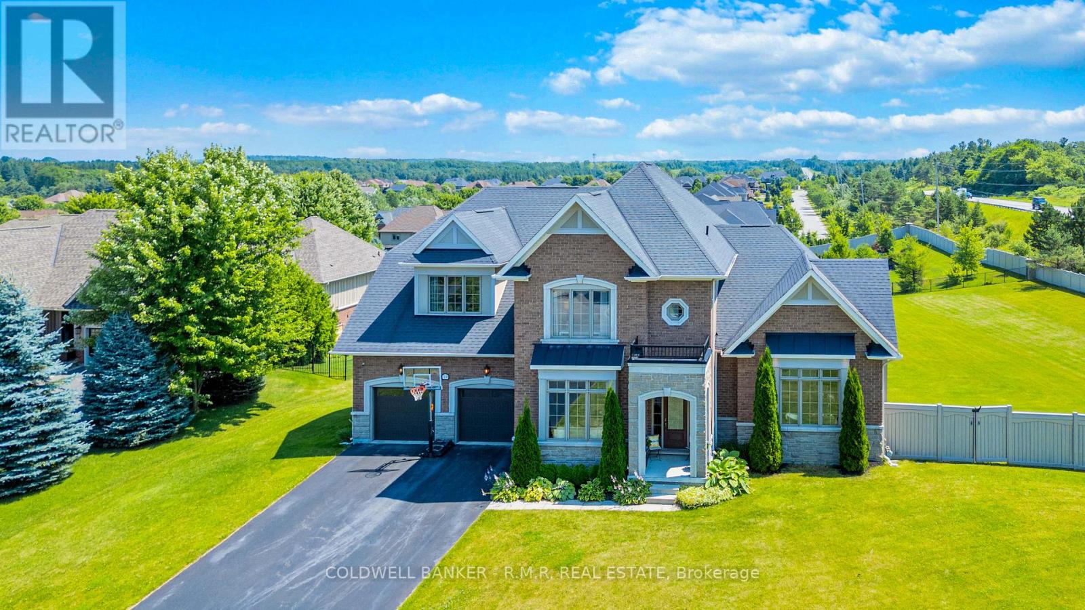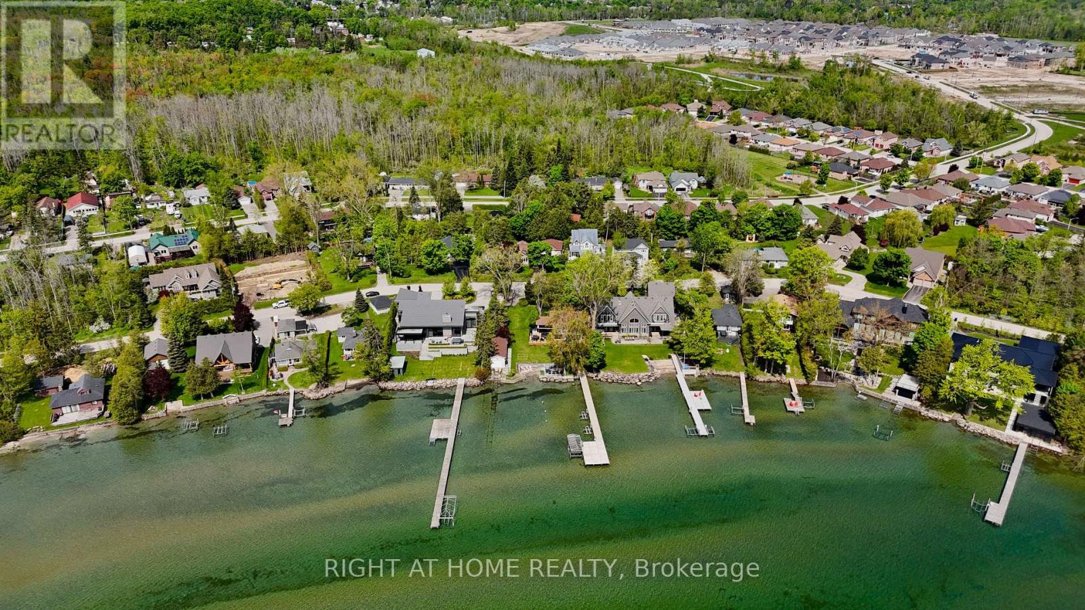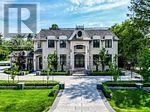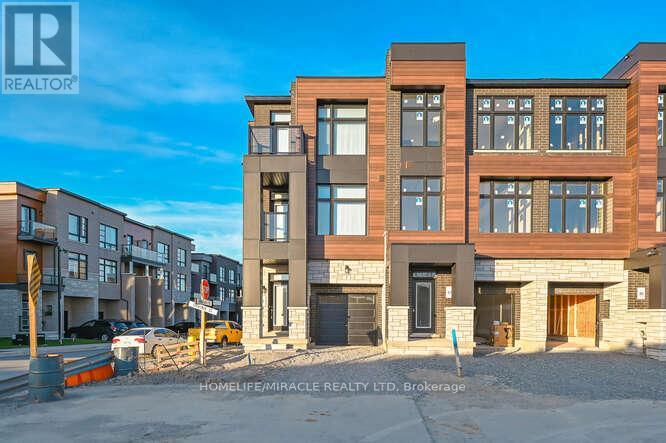119 Barrie Street
Bradford West Gwillimbury, Ontario
Residential/Commercial Opportunity - Attention Investors - Triplex Investment property In Downtown Bradford * 3 separate units with individual entrance, laundry, kitchen, and bathrooms. Large Fenced 66X150' Lot, 200 amps panel, 8+2 Car Driveway, 4 Car Detached Drive-Through Garage + Workshop, Oversized Porch, Updated Plumbing + Electrical. 5 Minute Walk To: Go Station, Restaurants, Daycares, Schools, Parks & More! All 3 units are currently rented with great income. (id:53661)
17 Jamieson Drive
Adjala-Tosorontio, Ontario
Welcome to Rosemont. This property boasts a private, treed and landscaped lot with 3 + 1 bedroom side split featuring a built-in garage with direct entry to the home. The open concept main floor showcases a spacious kitchen, dining and living area ideal for large gatherings. A separate family room offers a cozy ambiance with a fireplace and walkout to covered patio. The upper level features 3 large bedrooms and a 4pc bathroom. The lower level has a 4th bedroom and a recreation room perfect for a games area. The very private backyard provides ample space for outdoor activities. A double paved driveway completes this property, located just minutes west of Alliston. (id:53661)
136 Treegrove Circle
Aurora, Ontario
Welcome to one of Aurora's most coveted neighbourhoods St. Andrews on the Hill. Premium south facing 1/2 Acre professionally landscaped lot showcases large pool & slide, pool hut, waterfall feature, hot tub, fire pit, gas fire table (Excl.), mature trees, private cedar hedge, perennial gardens, gazebo, garden shed, large grass play area and walk out patio from kitchen make this home the ultimate backyard retreat. This executive home boasts over 4800 sq. ft. of finished living space and includes 4+1 bedrooms. A 3 car garage plus full size rear garage door make it ideal for parking and convenient access to store a small boat on the backyard interlock pad. Elegant double front doors, wainscotting, extended height trim, dentil crown moulding detail in main and upper hallways, new foyer light fixture and soaring high ceiling make for a grand entrance. Large and bright gourmet custom kitchen with Dacor and Miele appliances, hardwood flooring, granite counters, crown mouldings, custom backsplash and built in wine fridge is perfect for entertaining family and friends, The warm and cozy family room features wood burning fireplace and overlooks a wall of windows into the backyard. Large Living room features gas fireplace with mantel & French doors access to elegant Dining room Upper lever offers four bedroom with large primary room with 4 pc ensuite, heated floors, walk-in closet with organizer. Professionally finished walk up basement with wet bar, Recreation & Games room. 5th bedroom with 3pc bathroom make it convenient for large family or guests. Close proximity to private schools St. Andrews College and St. Anne's School, parks, amenities, golf, restaurants and more. A must see home in this sought after neighbourhood. Salt Board not in use (Seller does not warrant) currently used as a chlorinated pool since 2024. (id:53661)
24518 Mccowan Road
Georgina, Ontario
For Aviation, Automotive, Or Equestrian Enthusiasts Alike! The Spacious 3-Bedroom Home Has A Grand Family Room With High Vaulted Ceilings, A Fireplace, & A Walk-Out. The Partially Finished Basement Has A Separate Entrance, With Electrical, Plumbing, & Most Drywall Already In Place, Along With A Finished Den & Separate Bedroom Plus Kitchen Area Plumbed & Wired, Ready For Your Personal Touch! With A 40x50 Quonset, A 2,965 Ft Grass Airstrip & A 4,000 Sq Ft 2-Storey Barn There Is Plenty Of Space For All Your Interests. The Barn Includes 4 Horse Stalls, A Tack Room, An Office & Two Parking Spots. The Second Floor Houses A Motorcycle Workshop, Woodshop, & Storage. Currently 3 Large Fenced Paddocks For Equestrian Activities. The House & Quonset Building Can Be Efficiently Heated By The Outdoor Wood-Burning Fireplace. There's Also An Oil Furnace & Propane For The Addition. With Georgina's Pending Zoning Bylaw 600 Changes, Properties Over 25 Acres Will Likely Be Able To Build A Second Home On The Property, Once Passed - Subject To Buyer's Own Due Diligence & Verification With Municipal Authorities. This Homestead Is Just 10 Minutes From The 404 Highway & One Hour From Toronto Or Take Your Plane! Driveway Has Been Freshly Professionally Sealed In Aug '24 With The Addition Of A Pickleball Court. (id:53661)
19 Forestgreen Drive
Uxbridge, Ontario
Luxury Rental in Estates of Wyndance 4-Bedroom Executive Home on 1.17 Acres. Step into refined living with this Sheffield model home in the prestigious, gated Estates of Wyndance community. Set on a large corner lot with a fenced backyard, this 4-bedroom, 4-bathroom residence offers over 3,489 sq. ft. of above-grade living space, combining elegance with everyday comfort.Inside, hardwood floors, wainscoting, tray ceilings, and custom moldings create a polished atmosphere. A double-sided gas fireplace connects the spacious family and living rooms, adding warmth and character. The chefs kitchen is built for serious cookingwith granite countertops, a center island, and premium stainless steel appliances, including a Sub-Zero fridge and Wolf range. The adjacent breakfast area opens to a large covered deck with stunning panoramic views perfect for dining or relaxing outdoors.Upstairs, the primary suite features dual walk-in closets and a spa-inspired 5-piece ensuite. Three-(3) additional bedrooms each include ensuite or semi-ensuite bathrooms, ideal for families or guests.The unfinished walk-out basement comes with a separate entrance, rough-in for a 4-piece bath, large windows, and endless potential for a home gym, and storage space. For car lovers, there's a 3-car tandem garage plus an 8-car driveway. The community offers two gated entrances, scenic trails, ponds, sports courts, a gazebo, and access to the golf golf clubhouse next door .All this, just minutes from schools, parks, and shopping yet surrounded by the peace and privacy. of upscale country living. (id:53661)
2802 Ireton Street
Innisfil, Ontario
Exceptional opportunity to own a parcel of vacant land situated in the heart of Innisfil shoreline just waking distance to Innisfil Beach. Price includes LSRCA permit to build 3,200 sq.ft. 10 ft ceiling on main and 9ft ceilings on 2nd floor. 3 Bedr. 4 Bathrooms. Radiant floor Heat throughout. This rare offered Land offers significant flexibility for various investment strategies. Buyer may have an option to apply for a larger size or for a severance of two lots 50 ft x 125 ft each to build two homes. The location near Glenwood Beach and Moosenlanka Beach at Lake Simcoe is a major draw, offering a tranquil environment that's highly appealing to potential buyers. Fully serviced with connections to municipal water, sewer system, hydro, and gas line streamlines the development process and increases its value proposition.The potential to construct a single-family residential property , or an option to explore larger sizes or even consider severance ( to be determined by the buyer's ) . (id:53661)
1 Huckleberry Lane S
Markham, Ontario
Remarkable Home With Award Winning Architecture In The Heart Of Bayview Glen. Spectacular Blend Of Luxury, Comfort & Modern Living. A Grand Entrance. Over 9000 SqFt Of Welcoming Sun-Filled Layout Throughout. 15 Car Parking. Beautifully Landscaped. Elegant Entertaining Spaces- Engaging Family Room, Private Theatre, Wet Bar, Library, Elevator, Walk Up Basement To Huge Fenced Backyard. A Perfect Blend Of Art Showcasing Warm Lifestyle. All Customizations Done With Grander Looks & Convenience In Mind. Architectural Ceiling, Wall Treatments, Heated Flooring- Main Floor. A State Of The Art Custom Kitchen, Separate Chef's Prep Kitchen. Dynamic Prime Bedroom Suite Is A Sanctuary With Sitting Room, Dressing Room, Spa Bath, Snack Station, Coffee Bar. Finished Lower Level With Dedicated Wine Rooms For The Wine Connoisseur, Exercise Room, Bar, Games Room, Sauna, Full Nanny Suite With Separate Kitchen. Nothing Spared To Imagination. List goes on...!! **EXTRAS** Close To The Bayview Golf And Country Club, One Of Canada's Top 100 Courses! Greenbelt & Creek! Very Tastefully Furnished With All Upscale & Designer Pieces Worth Of $400K (Furnished Option Also Available). (id:53661)
217 - 2 Orchard Heights Boulevard
Aurora, Ontario
Welcome to St. Andrew's Village Apartments This Second Floor Walk-Up Features 2 Bedrooms, 4 Piece Bathroom, Open Concept Living Room and Dining Room, Kitchen With Stone Countertop, New Laminate Vinyl Plank Flooring. St. Andrew's Village Apartments Gives You Everything At Your Doorstep, Shopping, Coffee Shops, Restaurants, Park, Public Transit And The Complex Is Pet Friendly. Tenant Pays $100 Per Month For Water, Tenant Responsible For Hydro, Internet, Tv, Phone. $200 Refundable Key Deposit, 2nd Parking Spot $35 per Month Through Management Office Based On Available. (id:53661)
45 Harry Blaylock Drive
Markham, Ontario
Gorgeous Freehold Semi-Detached House In Greensborough Community. Bright, Spacious, Open Concept, Foyer Leading To A Huge Living And Dining Room, Family-Sized Kitchen & Breakfast Area, 4 Bedrooms & 4 Washrooms, 9Ft Ceiling, Laundry Room Upper Level, Fully Renovated House: New Kitchen W/Quartz Counter Top, Cabinets To Ceiling For Ample Storage Space, 4Pcs Ensuite Bathroom Freestanding Tub And Walk-In Shower, Hardwood Floor On Main And Laminate On 2nd Floor, Staircase And New S/S Stove, New B/I Dishwasher, Pot Lights, Fully Fenced, Interlock Stonework Front Through To The Backyard, Finished Basement W/Rec Area, Office Room And 4Pcs Bathroom, Kitchen, Roof (2019), HVC & Water Heater (2020). Steps From Mt. Joy GO Station W/ Viva/GO/YRT Access (40 Mins Ride To Union Station), Mins To Top Rankin Bur Oak Secondary School, Mount Joy Public School, St Julia Billiart, Park, Shopping Centres & Much More..... (id:53661)
24410 Thorah Park Boulevard
Brock, Ontario
ALL BRAND-NEW FURNITURE IS INCLUDED IN THE PRICE. Don't miss out on this one-of-a-kind Custom-built Tarion warrantied waterfront property with newly constructed boathouse! Walk through the beautifully stained fiberglass front door into the spacious foyer accented by 48" porcelain tiles. The Foyer opens out to the awe-inspiring great room/kitchen combo filled with natural sunlight pouring through the floor-to-ceiling high windows. Great room boasts soaring 24ft vaulted ceiling and wood cladded ridge beam! A 3-sided 5ft Marquis fireplace dressed in Marrakesh Wall paint complements the great room. Chef's custom kitchen boasts high quality quartz counters and backsplash, high-end appliances, large 4x9ft center island, and a slide-out and a walk-in pantry. Main floor offers 2 ample sized bedrooms, laundry, spa-inspired 4pc washroom & access to garage. Principal bedroom is equipped with a luxurious 5pc ensuite, walk-in closet with French doors and custom closet organizer. The second bedroom has a 3pc ensuite. Both the bedrooms have huge custom designed glass panes offering magnificent views of the lake! Walking out of the great room 8' tall sliding doors, you are greeted with a massive deck with a diamond insignia. The deck is equipped with a built-in gas BBQ with an outdoor fridge. A set of cascading stairs takes you down to the lush back yard and second massive diamond deck. The second deck sits atop the 16'x30' dry boathouse which has a massive 11' high door and a 60-amp subpanel. The boathouse is drywalled and finished. The fully finished basement includes and entertainment room and an exercise room. Other notable highlights: electric car charger rough-in in garage, water treatment equipment, water softener, hot tub rough-in, pot lights throughout, high end Riobel plumbing fixtures, smart thermostat, alarm system (monitored option), and a camera surveillance system. (id:53661)
3 Drainie Street
Vaughan, Ontario
BRAND NEW NEVER LIVED TOWNHOUSE IN DESIRABLE AREA OF VAUGHAN (id:53661)
Basement Apartment - 29 Quantum Street
Markham, Ontario
Prime Location! Spacious And Bright 2 Bedroom + 1 Bathroom Basement Apartment With Separate Entrance. Freshly painted, Modern Kitchen Cabinets, Big Size Of Living Room w/Family Room. Laminate Floor Through-Out. Laundry Ensuite(No Sharing). 2 Parking Spaces available. Walking Distance To The Top-Ranking School.Walking Distance To Aaniin Community Center. Minutes To Costco, Supermarket, Banks, Restaurants And Public Transit.Tenant Pays 35% Of Utilities. (id:53661)

