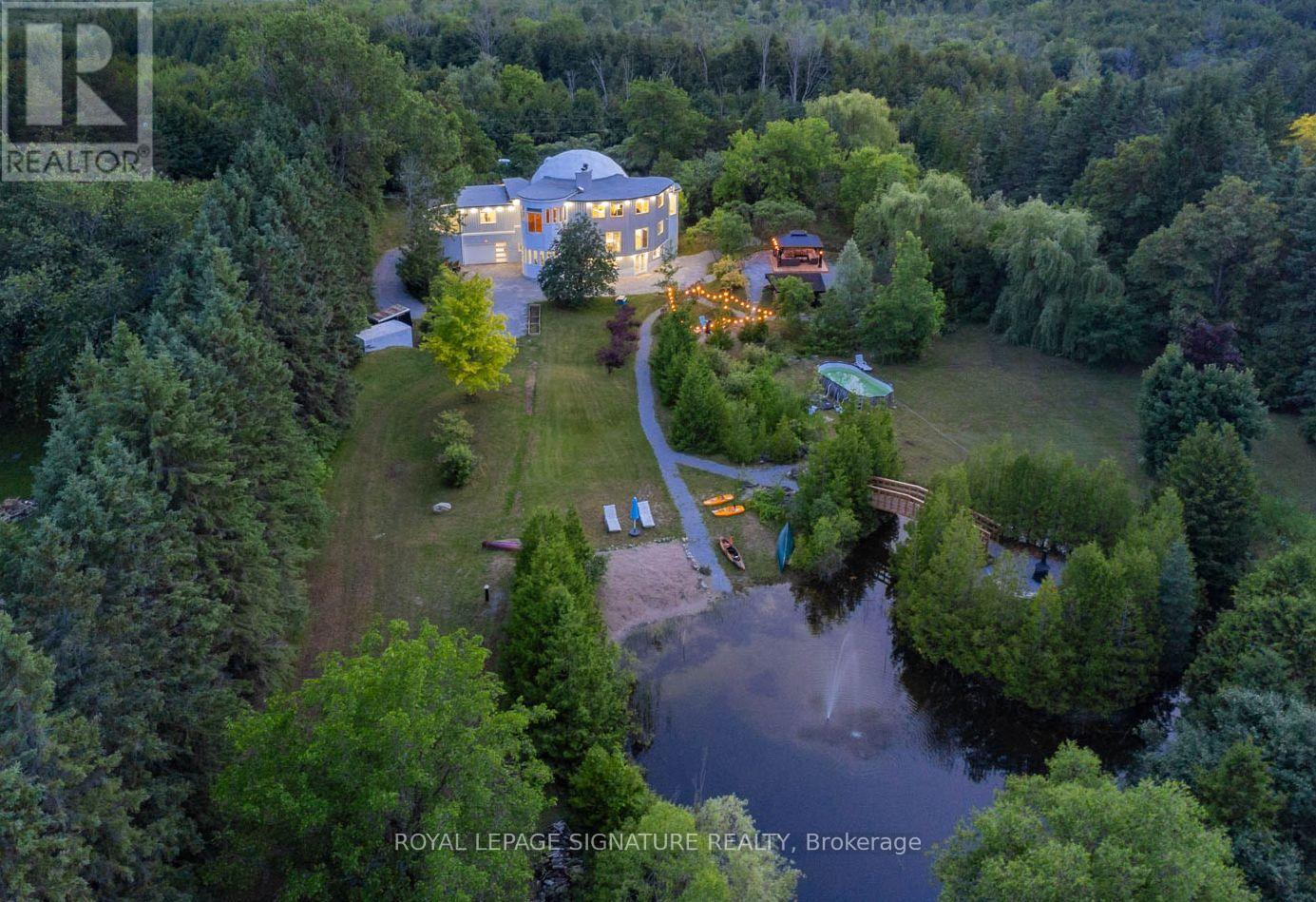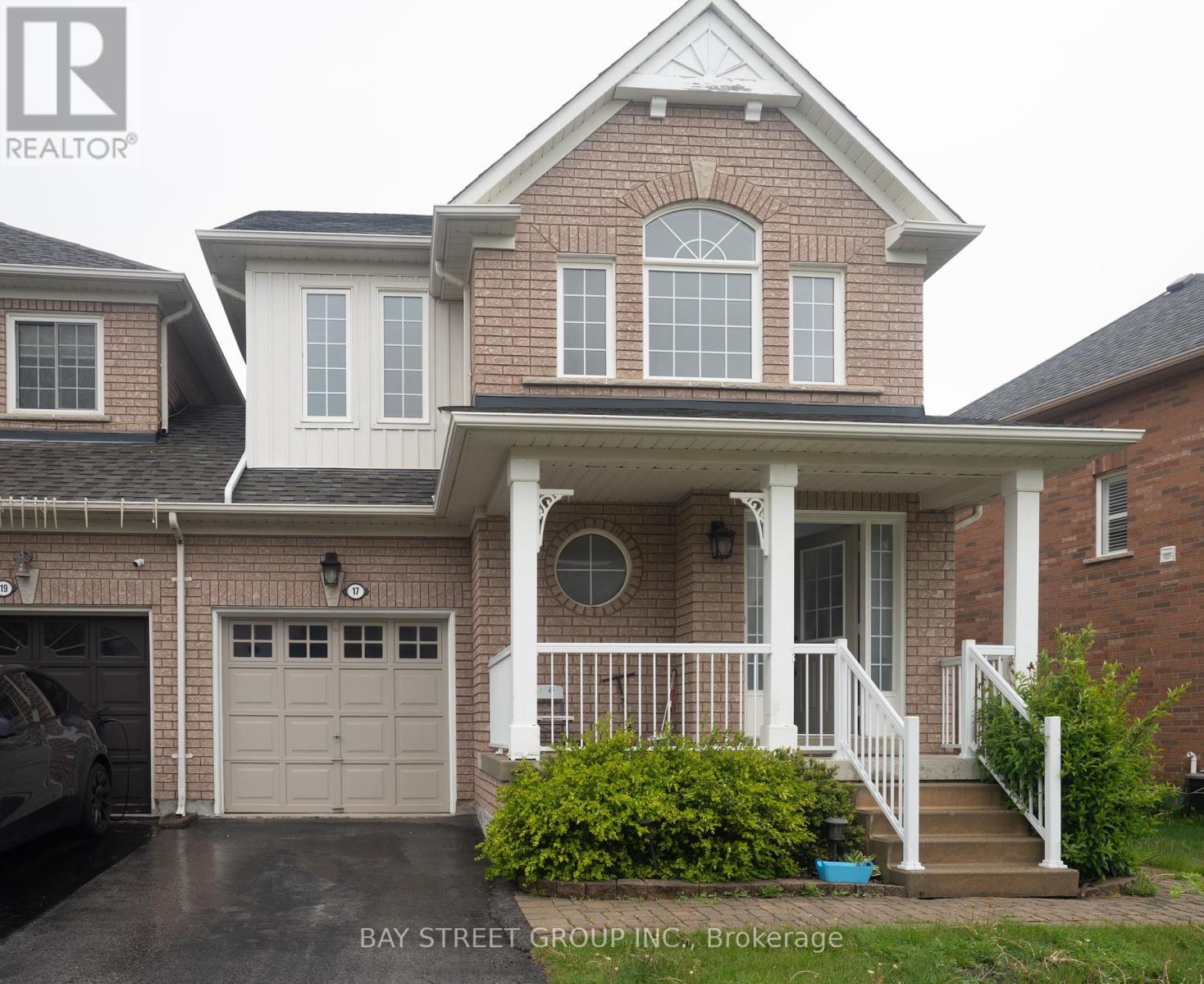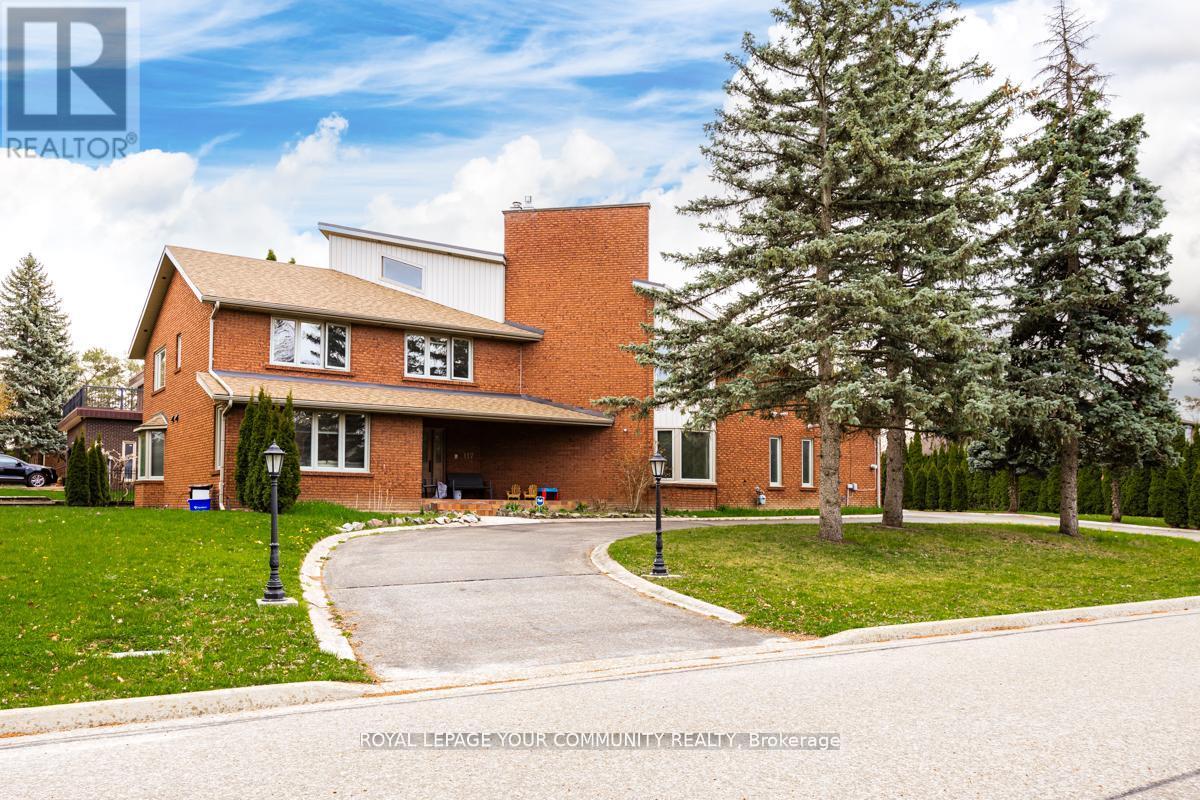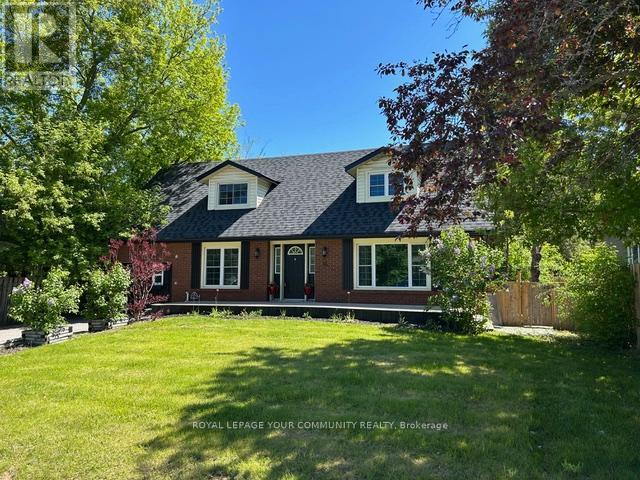4212 Vivian Road
Whitchurch-Stouffville, Ontario
Large rural property with 5 bedrooms, on main road of about 5 acres. extensive decking with pool. Multi use, large out building, work shop, garage of abut 1500 sq ft. Full hydro power, new metal roof. Many potential uses. (id:53661)
21375 Brock Road
Georgina, Ontario
One-Of-A-Kind Geodesic Dome Home Sitting On A Gorgeous & Private 2.63 Acre Lot Featuring 2 Car Drive Through Garage, Large Gazebo, Pond W/Island Connected By A Concrete Bridge & Lots Of Privacy Trees! Home Has Been Fully Updated To Maximize Living Space & Features Eng. Hardwood Flooring & Led Pot Lights! As You Walk Through The Front Foyer You Are Greeted By The Massive Dome Ceiling Measuring 27Ft! The Open Concept Living Room Allows For Multiple Sitting Areas, Large Kitchen Features A Spacious Breakfast Area W Juliette Balconies And Stunning Circular Dining Room W/ Surround Windows & 12Ft Ceilings! 2nd Floor Family Room Will Leave You Speechless W/ Massive Unique Windows & The Gorgeous 20Ft Dome Ceiling W/ Ideal Acoustics For Music Lovers! Stunning Primary Bedroom Surrounded By Large Windows O/Looking Backyard W/ A Modern Ensuite Featuring Dbl Vanity, Freestanding Tub & Glass Shower! 2nd & 3rd Bedrooms Feature 3Pc Bath & Walk-Out To Balcony! 4th Bed W/2Pc Ensuite & Juliette Balcony! Stunning 2nd Floor Office Features Massive Windows & Walk-Out To A Large Deck! The Lower Level Continues to Impress With A Large Open Concept Rec Room & Spacious Mud Room W/Natural Stone Floors & Walk-Out To The Gorgeous Backyard! Backyard is a stunning Oasis! (id:53661)
12 King Boulevard
King, Ontario
Step into this breathtaking home featuring approximately 4500 sq ft of luxurious living space. From the moment you enter, you'll be captivated by the the beautifully upgraded kitchen, which boasts quartz countertops, a stylish backsplash, and a large extended center island. The upper cabinets, featuring glass inserts, add an elegant touch to this chefs dream kitchen, complemented by top-of-the-line stainless steel appliances. This home is a true masterpiece, showcasing refined craftsmanship throughout. The spacious family areas include a bow window, smooth ceilings, and a custom solid oak French door entry, standing 8 feet tall, that leads to an expansive landing. Iron pickets throughout add an extra touch of sophistication. Outside, the fully fenced backyard offers privacy and space for outdoor enjoyment. With no sidewalk in front, the home offers even more curb appeal and convenience. Boasting too many upgrades to list, this home truly shows like a model. With every detail meticulously considered, you'll love living in this one-of-a-kind space. Don't miss out on the opportunity to own this exceptional home! (id:53661)
42 Depeuter Crescent
Bradford West Gwillimbury, Ontario
Absolutely Gorgeous Fil Rose Home on Desired Crescent in the Heart of Bradford. Stunning Professionally Landscaped Front & Back, Low Maintenance Perennial Gardens, Inground Sprinkler System, Beautiful 19 x 22 Ft Cedar Deck & Pergola Covered with Wisteria. Pie Shaped Lot Making it Almost 70 Ft Across the Back. Plenty of Parking, No Sidewalk. Over 2400 Sq Ft Above Grade Spacious Living, Features Include Updated Beautiful Kitchen With Caesarstone Counters, New Cabinets, Undermount Sink, Breakfast Bar. Main Floor Laundry, Family Room With Gas Fireplace (Currently Used As Dining Rm), Combined Living/ Dining Area, 4 Spacious Bedrooms, Primary With 4 Pc Ensuite a Walk In Closet & Another Lrg Closet, + Lovely Finished Basement with 5th Bedroom (Currently No Closet), Office, Rec Room, 3 Pc Bath with Large Separate Shower, Cantina & Walk Up To Garage Access, Fabulous For In Law Potential. Gas Stove, Dryer and BBQ Hook Up. Backyard Hot Tub Rough In. As Per Seller Updates Include: 2018 Complete Kitchen W/ JennAir & Bosch Appliances, Main Floor Hunter Douglas Silhouette Blinds on Mn Flr, Windows, Front Door, Oak Hardwood Floors Refinished, F/P Marble, Main Flr Trim & Doors. Furnace & A/C 2021. On Demand Hot Water Heater 2023. Skylight 2024, Shingles 6+/-yrs. Updated Fence. Upgraded Attic Insulation. Close To All Amenities Such As Shops, Restaurants, Schools, Parks, Rec Centre, Perfect For Your Family. Book your Showing Today, You Won't Be Disappointed. (id:53661)
20 Brownlee Drive
Bradford West Gwillimbury, Ontario
Welcome to a luxurious estate where elegance meets thoughtful design. This meticulously upgraded home offers the perfect balance of style, comfort, and high-end amenities. The heart of the home is a chefs kitchen, renovated in 2015 with a $100,000 investment. It features a large island, Thermador 48" double-wide fridge and range (2 years old), Bosch dishwasher, KitchenAid trash compactor and ice maker, garburator, and an electric fireplace for added warmth. A two-sided wood-burning fireplace connects the living and family rooms, while the primary suite features its own gas fireplace. Outdoors, enjoy a gas fire pit and wood-burning fireplace ideal for entertaining in every season. The custom bar includes four bar fridges, and in the basement, a dedicated wine cellar with built-in cigar humidor adds sophistication. All bedrooms feature private ensuites, and the master ensuite was renovated 7 years ago. Step outside into an entertainers dream: over $650,000 has been invested in the backyard, featuring a 20 x 40 saltwater pool with double entry, a sand filtration system, a heater under 1 year old, an outdoor kitchen with cabana, and a Neapolitan 3600 Natural Gas BBQ. Smart living upgrades include a $20,000 wired WiFi extender system, 7-stage water purification, and full security system. The 3-car heated garage has epoxy floors, and the Kohler 18kW generator (1.5 years old) offers whole-home backup. Additional exterior updates include a $160,000 Enviroshake roof (2013, 50-year warranty), new siding (2019), and nearly all-new Northern Comfort windows and doors (2017). This is more than a home its a lifestyle of luxury, privacy, and year-round enjoyment. (id:53661)
5134 Cherry Street
Whitchurch-Stouffville, Ontario
Welcome home to 5134 Cherry Street located in the beautiful Cedar Valley community of north Stouffville. This approximately 5-acre hobby farm located on Stouffville's most visually appealing country road, features a 2-bedroom bungalow and 3 stall horse barn with water, hydro and hayloft. Two large open fields offer ample space for riding, training and grazing. Enjoy hacking your horses through the close and convenient picturesque trails of the nearby Eldred King and Hollidge tracts of Regional Forest. The original 1960 built 2-bedroom bungalow with full height unfinished basement is ready for your renovation / addition plans or removal for a new custom home. A circular driveway and secondary entrance service the property with the second entry perfect for access to the barn with a truck and horse trailer. Estate trustee is selling the property in "as is, where is" condition with no warranties or representations. Closing is flexible but 30 days is preferred. (id:53661)
Bsmt - 17 Trailsbrook Terrace
Markham, Ontario
Beautifully Newly Renovated Basement Featuring 1 Spacious Living Room, 2 Bedrooms, And 1 Full Bathroom. Located In High Demand Wismer Neighborhood. This Is A First-Time Occupancy Unit With 1 Parking Space. Offering A Safe, Clean, And Comfortable Living Environment. Conveniently Situated Just Steps From Wismer Park And Close To Shopping Plazas, Supermarkets, Restaurants, Banks, And The Library. An Exceptional Opportunity To Enjoy A Well-Appointed Space In A Prime Location. Don't Miss Out! (id:53661)
117 Hayhoe Avenue
Vaughan, Ontario
Rare find Multi-generational home with main floor nanny/primary separate bedrooms with full kitchen and 3 pc bathroom & laundry area. Main unit has large eat in kitchen , laundry room and family room with gas fireplace , 4 bedrooms and office and solarium with walk out . Basement unit ( separate entrance ) has 2 bedrooms , 2 full bathrooms , eat in kitchen , recreational room and laundry room . Total of 4300 square feet above grade and 2200 square feet below grade (id:53661)
Walkout Basement - 65 Knightshade Drive
Vaughan, Ontario
Step into this exquisite, brand-new 2-bedroom walk-out basement apartment nestled in the prestigious Thornhill Woods community. Thoughtfully designed with a spacious layout, this beautifully appointed unit showcases elegant hardwood flooring throughout, modern recessed lighting, smooth ceilings, and freshly painted interiors.The open-concept living and dining area is filled with natural light and offers direct access to a private patio and serene wooded backyard an ideal setting for outdoor relaxation or entertaining guests. A separate family room adds versatility and can easily function as a home office, media space, or cozy lounge.The sleek, contemporary kitchen features brand-new appliances, an under-mount sink, and stylish cabinetry that blends function with design. Both bedrooms are generously proportioned, complete with hardwood floors and ample closet storage.Enjoy the convenience of a private entrance, dedicated laundry facilities (no sharing), and a carpet-free, professionally finished space thats move-in ready. Perfectly suited for professionals, students, or small families seeking comfort and privacy.Located just steps from Bathurst Street and close to public transit, parks, top-rated schools, and shopping centers, this exceptional unit offers the perfect balance of modern living and prime location in one of Vaughans most desirable neighborhoods. Dont miss this opportunity! ALL UTILITIES INCLUSIVE (Hydro, water, gas, internet...) MOVE IN ANYTIME! (id:53661)
197 Sherwood Place
Newmarket, Ontario
Welcome to 197 Sherwood Place, a one-of-a-kind luxury residence offering exceptional craftsmanship, privacy, and smart design on a professionally landscaped lot just minutes from downtown Newmarket. Clad in all-natural Quebec sandstone, this architectural gem features a private triple driveway and a four-car tandem garage with built-in storage solutions. Step inside to a grand front foyer with marble and metal inlay tile and an arched cathedral ceiling. Exquisite millwork, designer lighting, and wide-plank white oak floors elevate every corner of this home. The main level includes a spacious mudroom with heated floors and five custom coat closets, as well as a guest suite with its own walk-in closet and 4-piece ensuite. Designed for entertaining, the gourmet kitchen boasts double islands, quartz counters, custom cabinetry with frosted glass, a full pantry, servery, and premium Thermador appliances including a 6-burner range, dual wall ovens, integrated fridge/freezer, and dishwasher. A striking white oak floating staircase with skylight leads to the second floor, where youll find a full laundry room and three additional bedrooms - each with their own walk-in closet and private ensuite. The serene primary suite offers a private deck and a large walk-in with built-ins, a spa-like ensuite with steam dual rain shower, heated floors, a soaker tub, and a separate water closet. The lower level features a 4000 sq ft walk-out basement with radiant heated white oak flooring, floor-to-ceiling windows, a built-in sauna with sound and lighting, a full gym with glass walls, a second kitchen and dining area, and sliding doors to a covered patio. Smart home touches include a full Sonos speaker system, motion-activated baseboard lighting, central vacuum, dual-zone HVAC, hot water on demand, steam humidifier, and a commercial-grade water tank. This is luxury redefined - private, spacious, and meticulously curated for comfort, wellness, and entertaining. (id:53661)
3246 Beach Avenue
Innisfil, Ontario
Completely Renovated From Top To Bottom, 3 Bedroom Bungalow With Separate Detached 400+ SqFt Heated Accessory Building. Private 60 x 214Ft Treed Lot In Ideal Location Nestled In Highly Desirable Innisfil Minutes From Lake Simcoe & South-East End Barrie! Open Concept Main Level With Large Window, Smooth Ceilings, Pot Lights, & Luxury Vinyl Flooring Throughout. Spacious Kitchen Features Quartz Counters, Subway Tile Backsplash, Stainless Steel Appliances, Lots Of Cabinetry Space, & Huge Centre Island With Room For Everyone To Sit! 3 Spacious Bedrooms Each With Closet Space & Large Windows Plus 4 Piece Bathroom! Detached Accessory Building Heated & Cooled With Broadloom Flooring, Large Windows, & Pool Table Creates The Perfect Hangout Or Office Space When Working From Home! Large Backyard Is Filled With Mature Trees & Tons Of Potential To Put Your Own Personal Touch On! New Roof. New A/C & Furnace. New UV Unit. New Owned Hot Water Tank. Prime Location Across The Street From Aspen Street Park, & 2 Minutes From Mapleview Park & Lake Simcoe! Short Drive To Friday Harbour Resort, Park Place Plaza, Highway 400, Restaurants, & Grocery Shopping! Perfect For First Time Home Buyers Or Those Looking To Downsize In A Family Friendly Neighbourhood! (id:53661)
25 Victoria Road
Georgina, Ontario
Prime Location With All The Beauty Of Nature, Walking Distance To Convenience Store, Gas, And Eight Minutes To Shopping And Restaurants. Beautiful View Of Rolling River From The Rear Yard. This large Family Home Boasts Spacious Bedrooms, Large Eat-In Kitchen And Full Finished Basement. Newer Windows, Roof, Flooring, Paint, and Updated Baths. Oversized Front and Rear Decks With A Private Fenced yard And Excellent Workshop With Power And Heat. Fabulous Community Centre Across The Road With Ball Diamond. Tennis Court And New Children's Playground. This Gem Won't Last. (id:53661)












