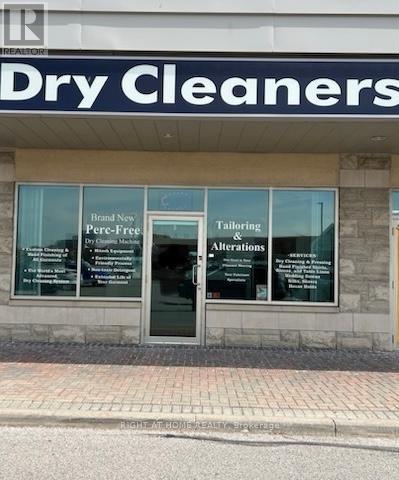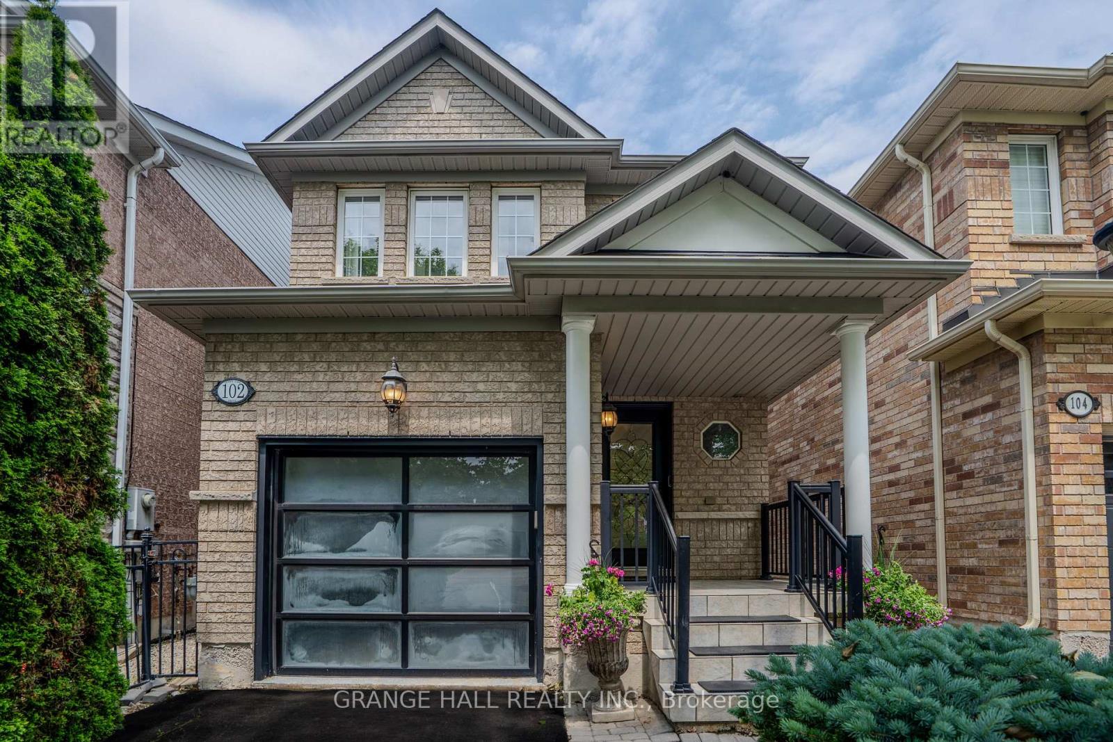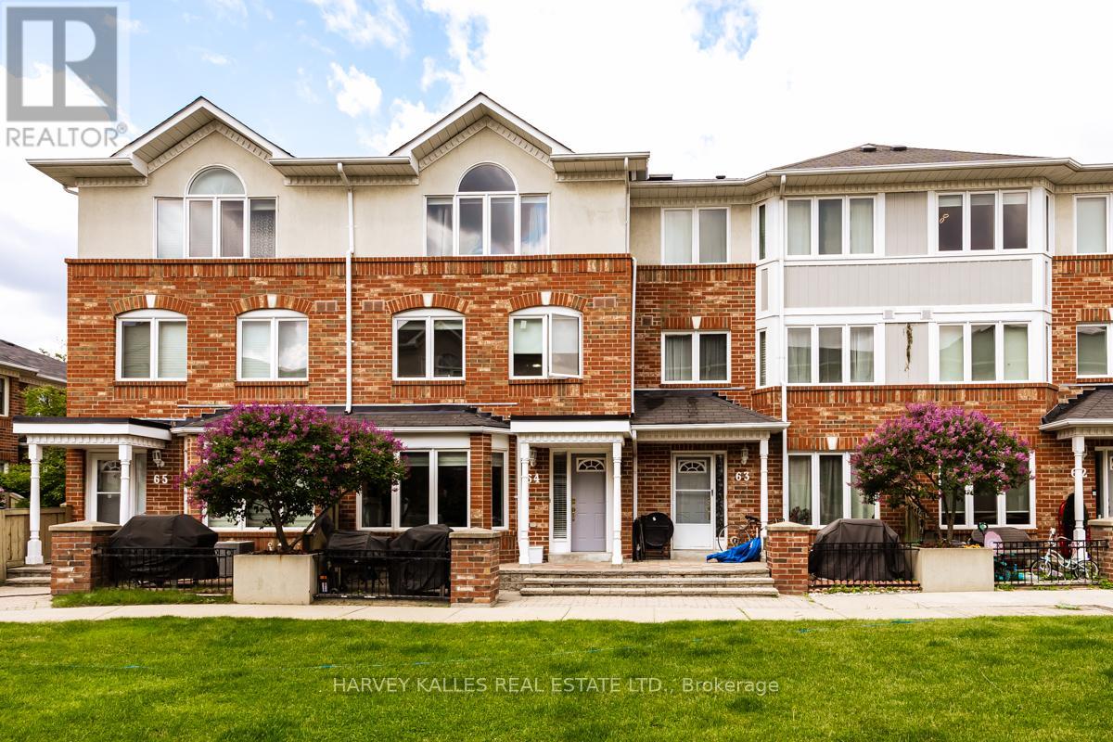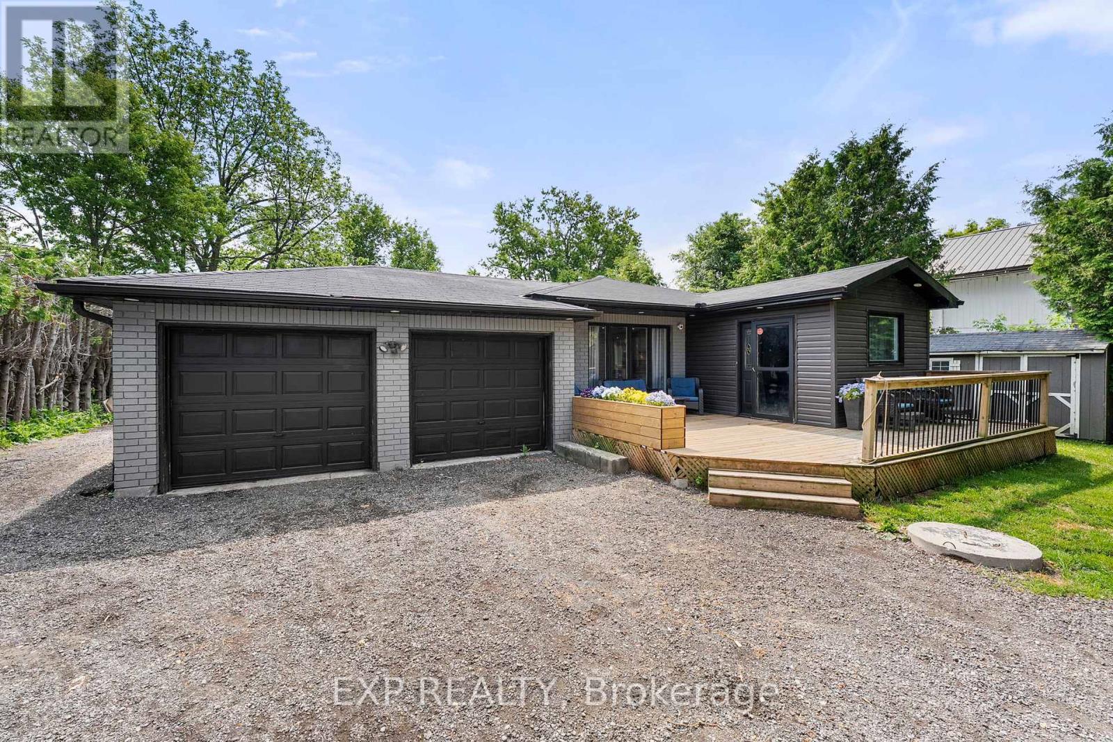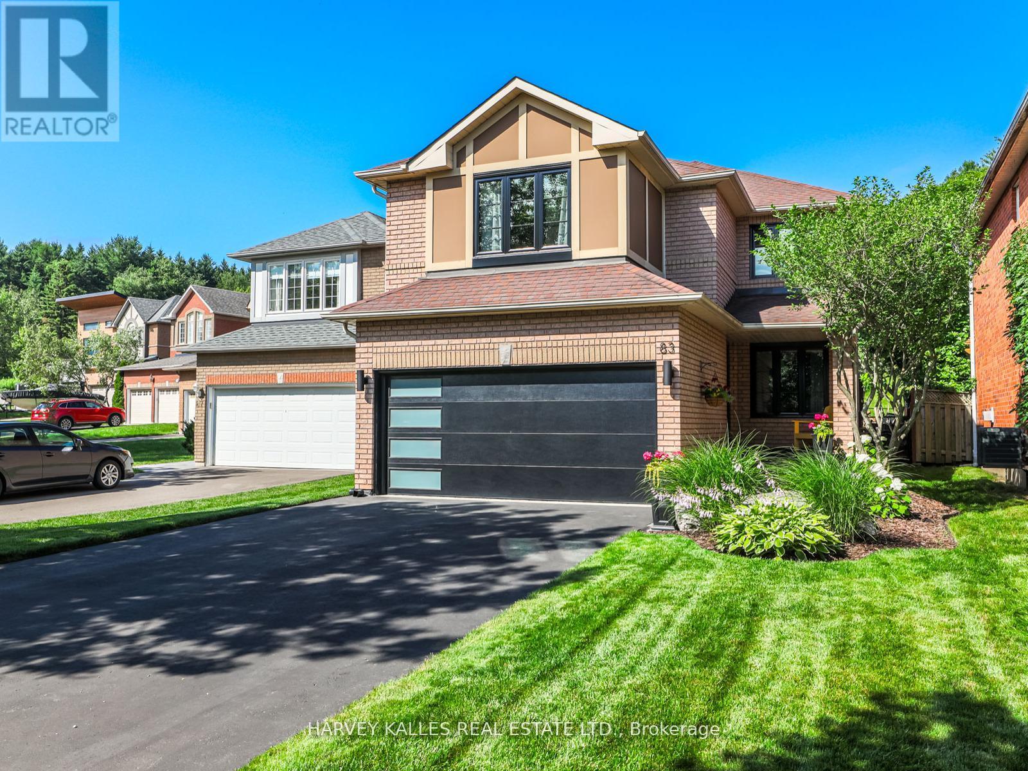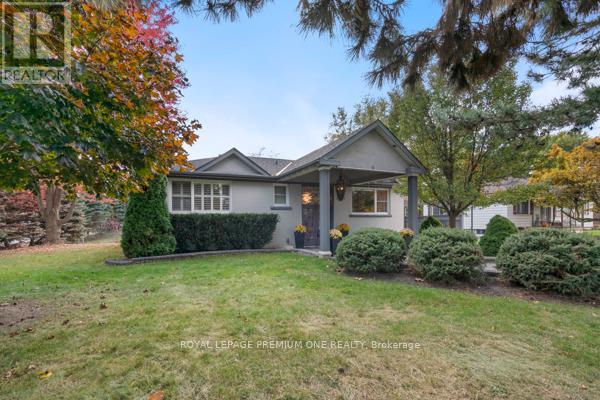24 Veterans Street
Bradford West Gwillimbury, Ontario
Welcome to your New Home at 24 Veterans Street! Step into this stunning, newly built 3- bedroom freehold townhouse located in the sought-after, family-friendly community of Bradford West Gwillimbury. Bright and beautifully designed, this home boasts 9-foot ceilings on both the main and second floors, hardwood flooring throughout, and an open-concept layout that's perfect for entertaining. The spacious eat-in kitchen features a walkout to a fully fenced backyard ideal for summer barbecues and family gatherings. Impressive extended-height windows at the front of the home and the tasteful stone frontage enhances the curb appeal. Retreat to the primary suite, complete with a spacious ensuite bathroom featuring a separate soaker tub and shower, plus a generous walk-in closet. Enjoy the convenience of being walking distance to shopping, top-rated primary and secondary schools, parks, the Bradford Leisure Centre, library, and more. Perfect for commuters, you're just minutes to Highways 400 & 404, Bradford GO Station, and Upper Canada Mall. Don't miss your chance to own this perfect family home in a growing, vibrant community. (id:53661)
8750 Bayview Avenue
Richmond Hill, Ontario
Well-established dry cleaning plant and three (3) depots inside a prominent grocery store for sale. Excellent opportunity. Family-owned and operated for over 20 years. Owner retiring. PLANT in high-exposure, free-standing Loblaw's plaza with ample parking and depots inside a high-end grocery store. Great locations. Great clientele. Fully equipped with newer environmentally friendly dry cleaning machine. 2 washing machines, 1 dryer, 2 press machines, Itzumi shirt press machine. High potential to grow with continuous developments in surrounding areas. High sales from walk-ins. Potential to increase with wholesale. (id:53661)
2209 - 8 Water Walk Drive
Markham, Ontario
Welcome To 8 Water Walk Drive, 2209, A Brand New Condominium Building With A Prime Location In The Heart Of Markham On Hwy 7. Featuring 9-foot ceilings and a spacious 625 SQ.FT layout + 97 SQ.FT Balcony Area, this 1+1 bedroom residence offers modern living with style and functionality. The open-concept design is flooded with natural light, highlighting a generous kitchen equipped with upgraded cabinetry, sleek quartz countertops, a matching backsplash, and high-end appliances. A practical center island provides additional storage and doubles as a breakfast bar for casual dining. The large living room comfortably accommodates your furniture and opens onto a full-length balcony, perfect for enjoying your morning coffee or unwinding in the evening. The primary bedroom boasts Big windows and a spacious mirrored double closet. Additionally, a versatile separate den with a French door offers flexibility as a home office, second bedroom, nursery, or dining area, tailored to your needs. Ideally located just steps from No Frills, Whole Foods, LCBO, fine dining options, and Cineplex VIP Cinema, this home also provides excellent connectivity with easy access to GO Transit and Highways 404 and 407 and close to historic Unionville that offers charming shops, cafés, and scenic streets with village-style character. (id:53661)
35 Alexander Boulevard
Georgina, Ontario
Welcome To Your Own Slice Of Cottage Life, Without Leaving The Convenience Of Town! Beautifully Updated 3+1 Raised Bungalow In Sought-After De La Salle Park. Perfectly Positioned On A Premium, Fully-Fenced Lot On A Quiet No-Exit Street. Youll Love The Inviting Living Room, Which Showcases A Large Window, New Vinyl Flooring & Pot Lights. The Gourmet Kitchen Is Equipped With S/S Appliances, Granite Countertops, Vinyl Flooring, Cozy Eat-In Area, Ample Space & Abundant Cabinetry For Effortless Functionality & Walk-Out To Private Deck, Perfect For Outside Dining Or Morning Coffee. The Upgraded Main Bathrooms Add A Fresh, Contemporary Touch To Everyday Living. The Fully-Finished Basement Offers A Versatile Living Space, Including A Large Rec Room, Game Area & Comfortable Fourth Bedroom Ideal For In-Law Living Or Home Office. Step Outside To Enjoy A Rare Oversized Entertaining Deck, Gas Line For Effortless BBQ, Ideal For Summer Gatherings & Al Fresco Dining Space Perfect For Entertaining. The Backyard Boasts A Generously-Sized Lawn, Large Enough For Kids & Pets To Fully Enjoy Year-Round, With Three Sheds For Extra Storage & An Outdoor Sauna That Offers A Peaceful Escape. The Property Features A Long Driveway With Ample Parking, A Heated & Insulated Double-Car Garage (High-Efficiency Heater 2020). Youll Enjoy Exclusive Access To Private Membership Only Springwood Beach. Whether Youre Looking For A Full-Time Residence Or A Gateway Retreat, This Home Is Move-In Ready & Packed With Value! (id:53661)
533 - 7325 Markham Road
Markham, Ontario
Bright and beautifully upgraded Green Life condo offering almost 1100 sqft. of spacious living. Featuring 2 bedrooms plus a den with a door, ideally can be used as third bedroom or home office. Functional Layout, 2 fully upgraded washrooms, underground parking space, and a convenient storage locker. Enjoy 9-foot ceilings, stylish flooring throughout, and a modern kitchen complete with stainless steel appliances. Residents can benefit with many amenities including a well-equipped gym, games room, and party room. Lots Of Natural Lights, Energy Efficient Green Condo with Solar Panel - Low Utility Costs (To Be Paid By Tenants).Close To All Major Shopping, Bank, Transit, Schools, Doctors Office, Minutes To Hwy 401/407,Place Of Worship, Community Centre, Costco, Home Depot, Canadian Tire, Walmart, No-frills and restaurants. Don't miss your chance to rent this rare, spacious, comfortable unit in a very practical and convenient location! (id:53661)
102 Venice Gate Drive
Vaughan, Ontario
Welcome to 102 Venice Gate Drive - A Beautiful Gem in Vellore Village! Nestled in the heart of the highly sought-after Vellore Village, this charming home offers the perfect blend of comfort, convenience, and community. From the moment you arrive, you'll be impressed by the attractive curb appeal, mature trees, and no sidewalk - giving you a spacious, clean look. Step inside to discover an extra-large kitchen, perfect for entertaining and family gatherings. Featuring an elegant marble backsplash, ample cabinetry, and generous workspace, this kitchen is both stylish and functional. All appliances, modern light fixtures, and window coverings are included - just move in and enjoy! Located on a quiet, family-friendly street, this home is just a short walk to top-rated schools, daycares, parks, and everyday essentials like doctors, dentists, Walmart, Home Depot, and more. Plus, you'll love the warm, welcoming atmosphere created by friendly neighbors and a tight-knit community. Don't miss your chance to own this fantastic home in one of Vaughan's most desirable neighborhoods! (id:53661)
64 - 18 Clark Avenue W
Vaughan, Ontario
Rarely offered courtyard- east facing townhome with premium upgrades and one of the best 3 storey layouts in the complex. This bright and spacious 3-bed, 3-bath home offers thoughtfully designed living. The chefs kitchen flows seamlessly to the open-concept living and dining areas, ideal for entertaining. Hardwood parquet floors throughout add warmth, while oversized windows (all replaced in 2023) and a skylight above the staircase flood the home with natural light. Retreat to a grand primary suite with cathedral ceiling, walk-in closet, and spa-like 5 piece ensuite. Two additional generous bedrooms provide flexibility for family, guests, or a home office, and brand new double sliding closet doors in bedroom 2. The layout is exceptional, designed for both functionality and flow. Enjoy direct access from the lower level to two side-by-side underground parking spaces, complete with an EV charger - a rare find. Other highlights include gated 24-hour security, an abundance of visitor parking, and unbeatable proximity: a 5-min walk to Yonge Street & the future Clark Station subway, plus shopping, dining, and top schools nearby.This is a turnkey opportunity in a well-managed, pet-friendly community. Move in and enjoy! (id:53661)
24115 Thorah Park Boulevard
Brock, Ontario
Look No Further For Your Home Near The Lake! This Beautifully Updated, 4-Level Backsplit Is Tucked Away In A Quiet, Family-Friendly Neighbourhood Just Steps From Lake Simcoe. Sitting On A Generous 75x192 Ft Lot, This 4+1 Bedroom, 2-Bathroom Home Has Been Thoughtfully Renovated With Nearly All Updates Completed In The Past Year. Step Inside To An Open-Concept Main Level Filled With Natural Light. The Custom Kitchen Is A True Centrepiece, Featuring A Rich Cherry Wood Countertop Island, Stainless Steel Appliances, A Dedicated Coffee Station, And Handcrafted Light Fixtures That Add Warmth And Character. A Walk-Out Leads To The Hard-Lined Gas BBQ Area, Making Indoor-Outdoor Living And Entertaining A Breeze. The Lower Level Is Your Personal Retreat, Offering A Spacious Primary Suite With Walk-In Closet And Spa-Inspired Ensuite. Upstairs, Youll Find Three Generously-Sized Bedrooms, One With Ensuite Access - Perfect For A Growing Family, Guests, Or Flexible Use As A Home Office Or Gym. The Partially-Finished Basement Adds Even More Living Space, With A Large Rec Room, An Additional Bedroom, Full Laundry Area, And Plenty Of Storage. An Oversized 2-Car Garage And Double Driveway Provide Parking For Up To 10 Vehicles. The Backyard Has Been Recently Graded And Is Ready For Sod - Just In Time For Summer. Enjoy A Large Back Deck, Carpet-Free Floors Throughout, And Modern Finishes That Make This Home Completely Move-In Ready. Best Of All, Just Steps To Lake Simcoe, Offering The Rare Opportunity To Enjoy Waterfront Perks Without The Premium! (id:53661)
127 Terry Clayton Avenue
Brock, Ontario
This Beautifully Designed Home Features A Stone-Finished Front Elevation With Heritage-Style Brick, Offering Exceptional Curb Appeal. Inside, Enjoy A Spacious Layout With Hardwood And Ceramic Flooring Throughout The Main Level, Creating A Seameless And Stylish Living Space. The Modern Kitchen Is A Chef's Dream, Boasting Granite Countertops, Ample Cabinetry, And Large Windows That Fill The Dining Area With Natural Light. Relax In The Cozy Living Room Featuring A Fireplace With A Built In Electrical Outlet Above For Your TV-Perfect For Family Movie Nights. Upstairs, You'll Find Four Generously Sized Bedrooms And A Convenient Second-Floor Laundry Room. The Basement Is Bright And Inviting With Extra Windows That Provide Additional Natural Light-A Great Space For A Home Gym, Office, Or Recreation Area. Fully Fenced Property. (id:53661)
83 Stemmle Drive
Aurora, Ontario
Magnificently Renovated 4-Bedroom Family Home in High-Demand Aurora Neighbourhood! Tucked away on a quiet cul-de-sac and backing onto a lush, tree-lined yard this beautifully updated home offers the perfect blend of style, comfort, and function. The main floor features engineered hardwood throughout, crown moulding, pot lights, custom coat and shoe closets, a convenient laundry room, and direct access from the garage. The show-stopping modern kitchen boasts stainless steel appliances, quartz countertops, and a walkout to a spacious deck with a pergola ideal for entertaining. Downstairs, the fully finished lower level includes a large rec room with a sliding barn door, a 3-piece bathroom, a wet bar, ample storage, and an exercise room that could easily be converted into a 5th bedroom. Located in a sought-after neighbourhood with top schools, scenic parks and trails, and close proximity to shopping, restaurants, and public transit this home truly has it all! (id:53661)
9 Faris Avenue
King, Ontario
LOCATION. LARGE LOT, ABOUT 90 FT BY 200 FT, WITH GREAT POTENTIAL, SURROUNDED BY LARGER HOMES. OR DOWNSIZING IN A HIGH DEMAND AREA . OPEN CONCEPT HOME FULLY RENOVATED. MARBLE/HARDWOOD FLOORS. LARGE PRIMARY BEDROOM WITH 6PC JACUZZI ENSUITE AND W/I CLOSET. KITCHEN HAS ISLAND, IDEAL FOR ENTERTAINMENT. UNDERMOUNT SINK AND HIGH END S/S APPLIANCES. EXIT TO ENCLOSED BACK PORCH WITH CABINETS AND BAR FRIDGE FOR EXTRA STORAGE. STEP ONTO DECK FROM ENCLOSURE THAT IS COMPLETELY COVERED FOR OUTDOOR BBQ. ONE GARAGE NEXT TO HOME AND ADDITIONAL 2 GARAGES IN THE REAR. AN ADDITIONAL PATIO AND PERGOLA IN THE BACKYARD. BASEMENT IS FULLY FINISHED FOR EXTRA LIVING SPACE. POTENTIAL TO ADD A SECOND KITCHEN FOR RENTAL PURPOSES. A UNIQUE PROPERTY THAT HAS SO MUCH TO OFFER. PRICED TO SELL. (id:53661)
220 Walkerville Road
Markham, Ontario
Introducing a meticulously cared-for semi-detached home on a prime corner lot in highly coveted Cornell. This property boasts stunning, low-maintenance perennial gardens and two impressive blue spruce trees! Step inside to appreciate refined details, including 9-foot ceilings, durable hardwood and 2400 SF of thoughtfully laid out finished living space offering both comfort and modern convenience. Bathed in natural light, thanks to its south-facing orientation and east/west exposures, it has the expansive feel of a detached property. The distinct turreted living room seamlessly connects to the spacious dining room, with direct access to a private deck. The U-shaped chef's kitchen is a highlight, equipped with luxurious granite counters, a practical mirrored backsplash, a breakfast bar island, double undermount sinks, and sleek stainless steel appliances. Relax in the welcoming family room with large windows and a gas fireplace. Step out onto a private, tranquil side patio perfect for outdoor enjoyment. Upstairs, the primary suite boasts a peaceful vibe with a unique turreted sitting area and a luxurious 4-pce. ensuite. Two additional well-proportioned bedrooms share a convenient semi-ensuite bathroom. The finished lower level, featuring elegant ash flooring, offers versatility and can be easily configured as a recreation room, playroom, gym, home office, media/entertainment room, or a potential 4th bedroom. A 2-piece bathroom and ample storage in the laundry/utility room complete this level. Explore the exciting potential for supplementary income by adding a 2nd floor to the detached 2-car garage. Benefit from the highly walkable location, providing easy access to excellent schools, local parks, the Cornell Community Centre/Library, and a wide array of dining, recreation, and shopping amenities. Commuters will appreciate being just minutes from Hwy 7/407, public transit, GO Stations (Markham + Mt Joy), the Cornell Bus Terminal. Close to Markham-Stouffville Hospital. (id:53661)


