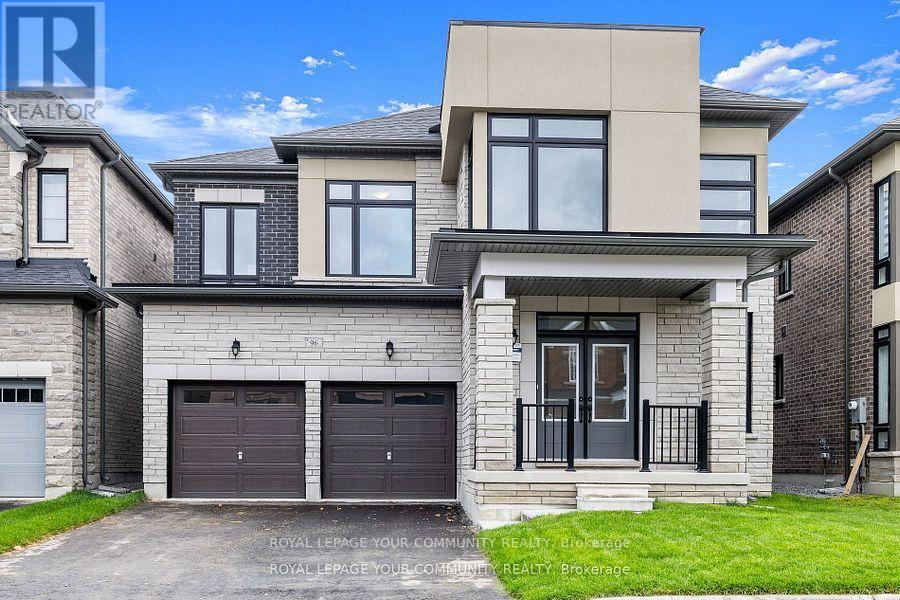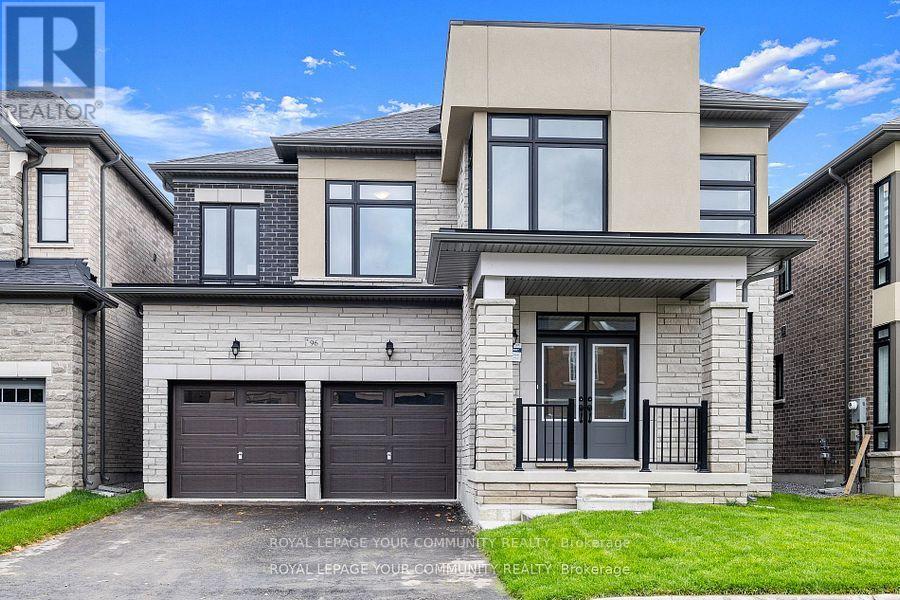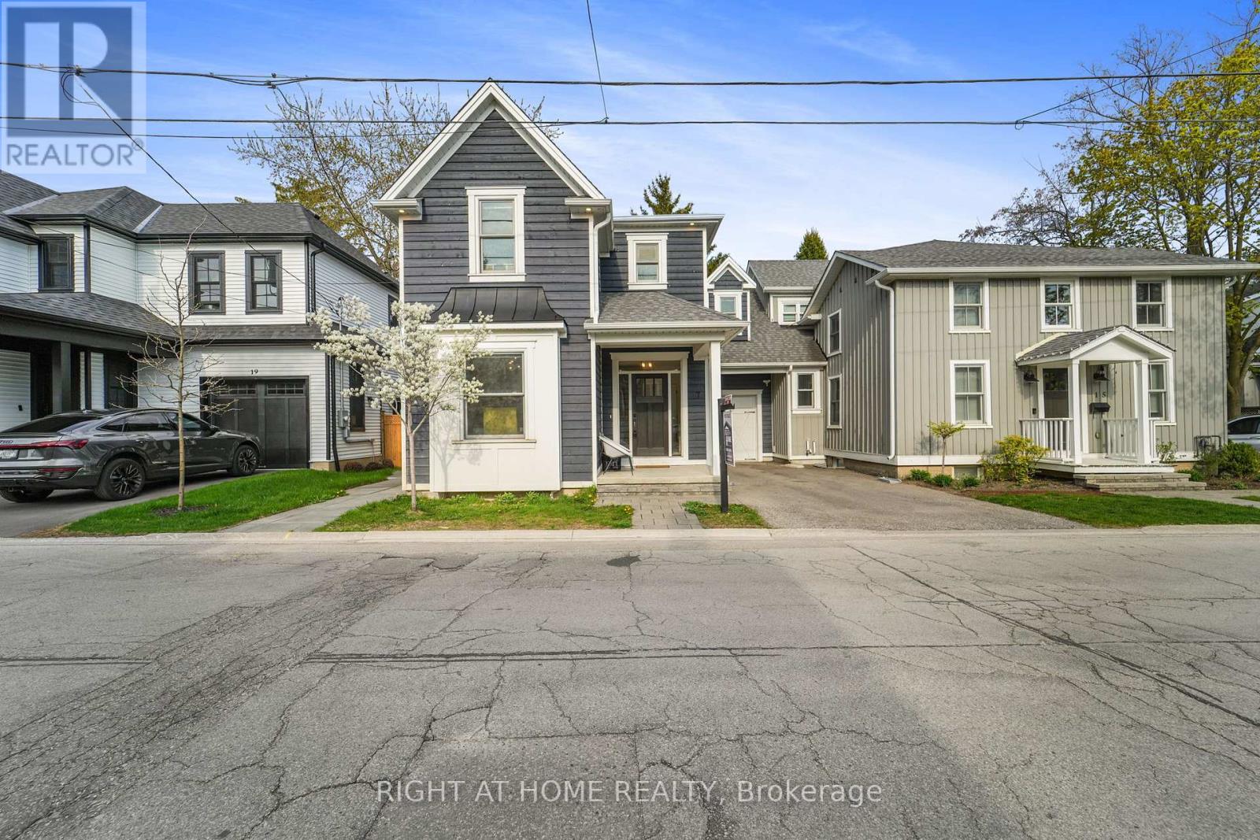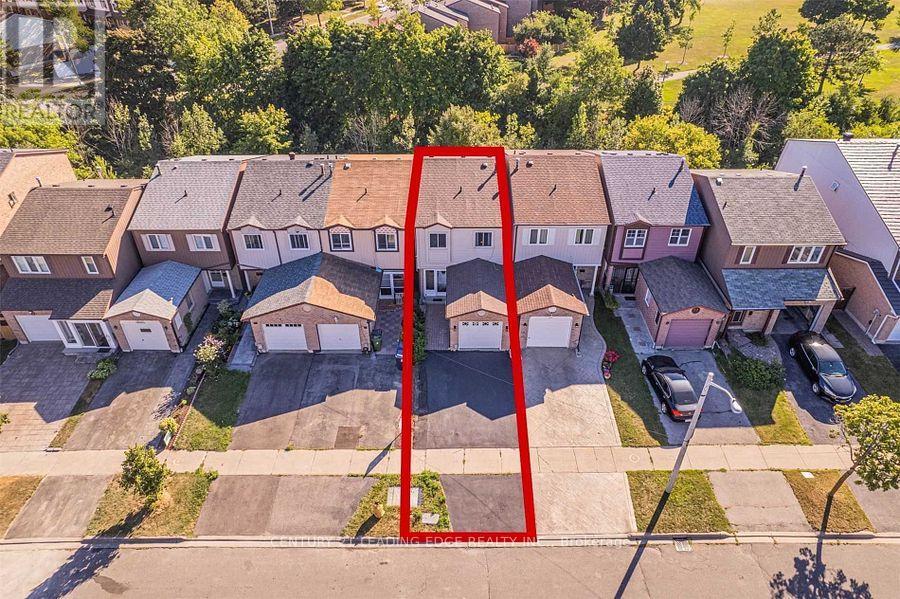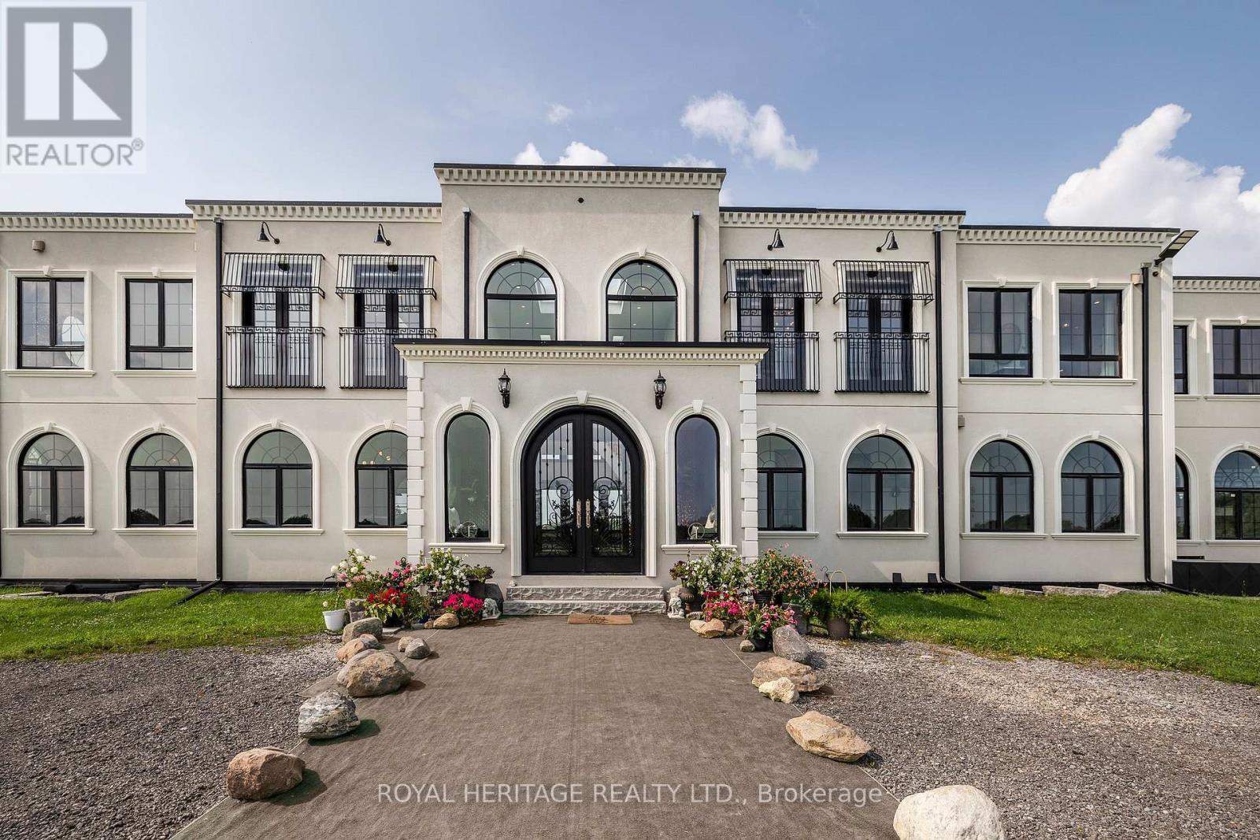150 King Street
King, Ontario
Enjoy The Best Of Both Worlds - Country Living But Only 5 Minutes To Newmarket! This Charming Home Offers A Perfect Blend Of Comfort And Convenience, Featuring A Beautifully Lit Eat-In Kitchen With Natural Light Pouring In. French Doors Lead Out To A Large Deck - Perfect For Entertaining Or Quiet Mornings Enjoying Your Coffee. A Finished Basement And Spacious Rec Room, Ideal For Relaxing Or Hosting Guests. It Doesnt End There! An Insulated Double Garage/Workshop With Gas Heater And Separate Insulated Shed With Hydro Provides Year-Round Functionality And Storage. A Handymans Dream! Unwind In The Hot Tub And Soak In The Peaceful Surroundings Of This Countryside Retreat. (id:53661)
96 Weslock Crescent
Aurora, Ontario
Brand New Never Lived In 4Bed, 5 Bath Home With 2 Car Garage. Prestigious New Development - Aurora Trails Built By Paradise Homes. Stunning Modern Elevation Situated On A 42 Ft. Lot, Fabulous Floor Plan Featuring Over 3100 Sq. Ft. Of Living Space. 9ft Ceilings On Main & 2nd Floors. Main Floor Den, Formal Dining Room, Huge Kitchen - Extended Height Upper Cabinets, Centre Island, Pantry Wall & Breakfast Area, Bright & Spacious Great Room Overlooks Kitchen. Main Floor Laundry Room with Laundry Tub & Front Load Washer & Dryer. Mudroom with Closet & Service Entrance to Garage With Easy Access to Kitchen. Numerous Upgrades Include Hardwood & Porcelain Flooring Thru-Out, Quartz/Granite Countertops in Kitchen & Baths. Frameless Glass Showers, Dark Stained Oak Stairs Leads to 2nd Floor Featuring 4 Generous Sized Bedrooms Each With Ensuite Bath. Cold Room in Basement. Walking Distance To Numerous Amenities. Minutes to Hwy. 404. The Perfect Place to Call Home! (id:53661)
96 Weslock Crescent
Aurora, Ontario
Brand New Never Lived In 4Bed, 5 Bath Home With 2 Car Garage. Prestigious New Development - Aurora Trails Built By Paradise Homes. Stunning Modern Elevation Situated On A 42 Ft. Lot, Fabulous Floor Plan Featuring Over 3100 Sq. Ft. Of Living Space. 9ft Ceilings On Main & 2nd Floors. Main Floor Den, Formal Dining Room, Huge Kitchen - Extended Height Upper Cabinets, Centre Island, Pantry Wall & Breakfast Area, Bright & Spacious Great Room Overlooks Kitchen. Main Floor Laundry Room with Laundry Tub & Front Load Washer & Dryer. Mudroom with Closet & Service Entrance to Garage With Easy Access to Kitchen. Numerous Upgrades Include Hardwood & Porcelain Flooring Thru-Out, Quartz/Granite Countertops in Kitchen & Baths. Frameless Glass Showers, Dark Stained Oak Stairs Leads to 2nd Floor Featuring 4 Generous Sized Bedrooms Each With Ensuite Bath. Cold Room in Basement. Walking Distance To Numerous Amenities. Minutes to Hwy. 404. The Perfect Place to Call Home! Monthly Rental + Utilities in Tenant's Name, Liability Insurance A Must! Tenant Responsible for Mowing Lawn & Snow Shovelling. (id:53661)
17 Lake Drive E
Georgina, Ontario
Escape From The City Hustle To This Piece Of Paradise! Only 45 Min Drive From Toronto. Lakefront Charming 4-Season Home In A Sought After Area On South Shores Of Lake Simcoe. 50 Feet Of Waterfront With Private Extensive Permanent Dock And Lots Of Space For Outdoor Entertaining In Prime Swimming And Boating Area. This 2 Bedroom Bungalow Offers Gorgeous Lake Views And Lots Of Natural Light. Open Concept Kitchen/Dining/Living With Gas Fireplace And Walk-Out To The Large Wrap-Around Deck. Premium 50x150 Ft Lot. Short Walk To Public Transit. All Town Services Include Water/Sewer/Natural Gas. Live In This Charming Home Or Build Your Dream Home! (id:53661)
17 George Street
Markham, Ontario
Friday Feels & Weekend Dreams on George Street. It's finally Friday, and after the week we've had, dinner out is exactly what we need. Lucky for us, Folco's favourite Italian spot is just a short walk down Main Street. A bottle of wine, laughter with the kids, and a stop at Love Gelato for dessert. The best part? No driving, just fresh air and a short stroll home. Back at the house, the kids are wiped (thank you, sugar crash), and they're off to bed with fresh sheets waiting in all four bedrooms. The master? A total retreat. Custom closets, a dreamy shower, and enough space to breathe. Tomorrow's spring get-together down the street calls for a little pampering and outfit planning. Thankfully, the ensuite spa shower is made for moments like this. While I get ready, the kids are loving the finished basement. Games, movies, and giggles echo through the house. There's even a full bedroom and bath down there for sleepovers. It's their little hangout, and they love it. Sunday is all about food and family. The kitchen is where the magic happens, with high-end finishes, quartz counters, and that gorgeous blue island that ties everything together. Charcuterie, jazz playing through the built-in speakers, and desserts waiting in the butler's pantry. It's the heart of the home, and it's always buzzing with life. Oh, and Monday? Softball tryouts. Thankfully, Morgan Park is just a one-minute walk, so there's no frantic rush. Just another reason we love where we live. This place isn't just a house. It's a lifestyle and it fits us perfectly. You belong here (id:53661)
21 Tamara Drive
Richmond Hill, Ontario
MOTIVATED SELLER! One Of A Kind! Stunning and updated 4 bedroom family home with a walk-out finished lower level located on a quiet street in the Heart of Richmond Hill. Main Floor boasts seamless hardwood floors throughout, wainscotting, and large principal rooms perfect for families and entertaining. Gorgeous renovated sun-filled open concept Gourmet Kitchen with a huge centre island, natural stone countertops, gas stove, custom cabinetry, two pantries, built-in desk, lounge area, and a separate breakfast space with walk-out to south facing deck. The second floor boasts a Spacious Primary Bedroom with double door entry, walk-in closet w/ custom built-ins, and a spa-like 4-piece ensuite with separate areas for each of you to get ready. The finished Lower Level walks out to a patio and mature garden, and is perfect as an in-law suite fully loaded with large recreation room, dining area, kitchen, bedroom and washroom. Storage space everywhere. Ideally located! Within walking distance of top-rated public and private schools, large parks and walking trails, groceries, shopping, restaurants, and public transportation. Just a few minutes drive to GO Station. Everything you need in just moments away! (id:53661)
507 - 3600 Highway 7 Road
Vaughan, Ontario
Welcome to Unit 507 at Centro Square Condos where comfort meets convenience in the heart of Vaughan! This beautifully maintained 1 bed + den, 1 bath suite offers a spacious open-concept layout with modern finishes throughout. Enjoy a stylish kitchen with stainless steel appliances and granite countertops, a bright living area with floor-to-ceiling windows, and a large den perfect for a home office or guest space. Step out onto your private balcony and take in the west-facing views. Laminate Floors Throughout, A Functional Large Laundry Room, Large Spacious Balcony, Separate Elevator For Sub Tower, Walking Distance To Shops, Restaurants, Groceries, Costco, Metro, Cineplex, Goodlife Gym. Quick & Easy Access To Hwy 400 And Public Transit To The New TTC Subway. Residents enjoy premium amenities including a gym, indoor pool, concierge, and rooftop terrace. Located steps from shopping, dining, public transit, and major highways - this is urban living at its finest. (id:53661)
18 Callisto Lane E
Richmond Hill, Ontario
A Unique & Elegant Custom Built Semi-Detached over 5000 total living space. Beautiful landscaping Corner House In Observatory Hill. 4 Bedroom ( 2 EnSite bathroom)+ Library on Ground Floor+ Great Room could convert to 5th bathroom. Extra 614 Sq. ft. COACH HOUSE(with full kitchen, Bathroom & Laundry) a One bedroom unit At The top of the Garage for potential Rental income provided w/Sep Entrance and lovely side garden. Finished Basement with Two bedrooms bright window & Closet , living room with Full kitchen and 1 full bathroom. Seller paid extra on many upgrade home. Custom Build Top Tier Granite Counter Top And Backsplash, Crystal chandeliers brings out the elegant and unique lay out of this limited floor plan built by builder. Only 3 in the neighborhood. Upgrade Suspended Harwood Stairs With Wooden Floor Throughout The House. Oversized Large Windows Inviting Natural Sunlight, Pot Lights; Through Out Whole House, Kitchen With Centre Island, European Style Cabinets; Wrought Iron Spiral Staircase To 2nd Floor, many upgrades from Builder & Owner personal add-on upgrade. Patio In The Front Yard. 10"Ceiling on ground Floor and Master bedroom. Second Bedroom has a Cathedral ceiling which also could use as a master bedroom. Main floor 10" ceiling. Upper and basement has a open concept 9" ceiling. (id:53661)
106 - 61 Main Street
Toronto, Ontario
This light filled south west facing corner unit in a boutique 4-story building has a great layout for a 1-bedroom, 1-bathroom condo. This unit is perfect for first-time buyers, downsizers, or investors since it features a bright and functional layout with no wasted space making the best use of 527sqft. A new paint job gives you a blank slate to make it your own and add some personality. Enjoy access to a rooftop deck, party room, meeting space, and shared outdoor space, ideal for relaxing and entertaining. Located on a quiet tree lined stretch of Main Street with a south west-facing exposure, you'll enjoy plenty of afternoon sunlight and easy access to transit, parks, shops, and restaurants. The nearby Beaches, Kingston Road Village, Danforth Village, and Woodbine Beach provide endless outdoor and entertainment options. Don't miss this incredible opportunity to own a piece of Torontos sought-after East End! (id:53661)
3370 Thunderbird Promenade
Pickering, Ontario
Absolutely Stunning ! This Two year New End unit freehold Townhouse comes with 4 Bedroom 3.5 Washroom, in-Law Suit with 4 Pc Ensuite washroom.Indulge in the expansive oversized windows allowing in tons of natural sunlight, a sleek open-concept kitchen adorned with quartz countertops and stainless-steel appliances.Convenience meets functionality with the washer and dryer located on the second floor, ensuring effortless laundry days. With a two-car garage for added convenience. located in a new neighborhood just minutes away from major shopping centers schools, parks, and easy access to Pickering and Ajax GO Station, Hwy 401, 407, Markham, Scarborough, and Pickering Town Centre. (id:53661)
18 Tambrook Drive
Toronto, Ontario
Welcome to 18 Tambrook Drive! Located in a highly sought-after neighbourhood, this beautiful detached home offers a rare combination of comfort, convenience, and natural beauty. Featuring a bright, spacious, and functional layout, the home backs onto a serene ravine with an unobstructed view and a finished walk-out basement. Hardwood flooring throughout the main and second floors. Modern kitchen with quartz countertops and stylish backsplash. Fully finished walk-out basement with an additional bedroom, 3-piece bath, and large recreation room - perfect for guests or extended family. Located in the Top-Ranking School District. Just steps to parks, schools, and supermarkets, and within minutes to Hwy 404 & 401. Walking distance to TTC, banks, library, and more. Move-in ready - this home is a must-see! ** This is a linked property.** (id:53661)
3655 Hancock Road
Clarington, Ontario
This magnificent Neo-Classical Estate home blends the modern, conservative and progressive into a majestic home situated on 52 acres of natural beauty. 8500 sq.ft. of beautifully designed living space and 5725 sq.ft. of space just waiting for your creative touch. A homeowners dream and a developers lucrative investment opportunity. With spacious rooms, high ceilings, large windows and lovely views, this home provides the light, space, peace and scenic surrounding of a private sanctuary. The exquisite kitchen is built to please everyone. Modern, with quality craftmanship and high-end appliances, it transitions seamlessly into the adjoining living and dining spaces. Equally stunning are the bedrooms, each with beautifully appointed 4 piece ensuites, walk in closets and large windows. Especially amazing is the Primary, encompassing a separate dressing room which could easily serve as a nursery, An ensuite with a two person steam shower, 2 vanities and a gorgeous brass tub with a separate massive walk-in closet with a 2 piece bath. (id:53661)


