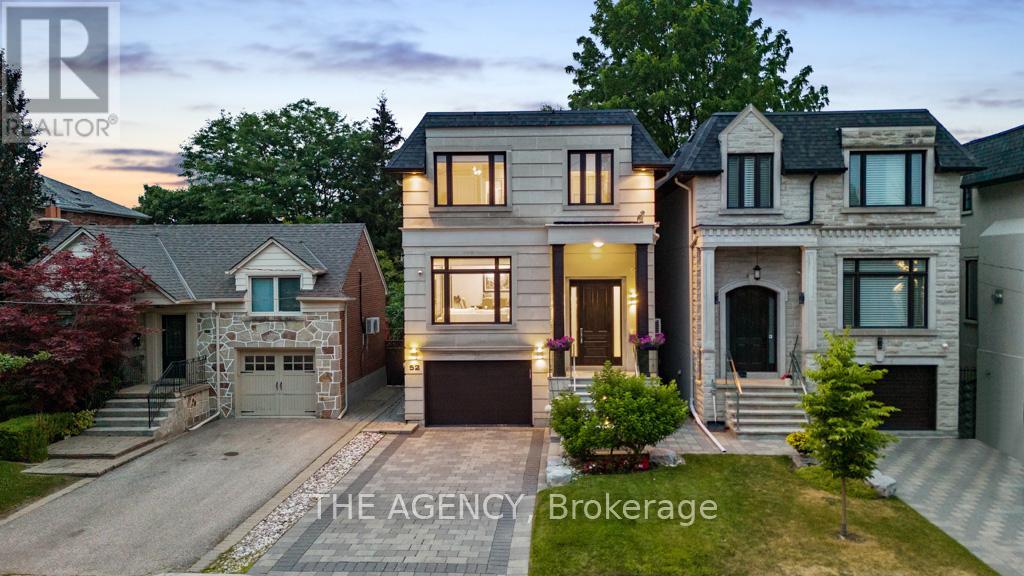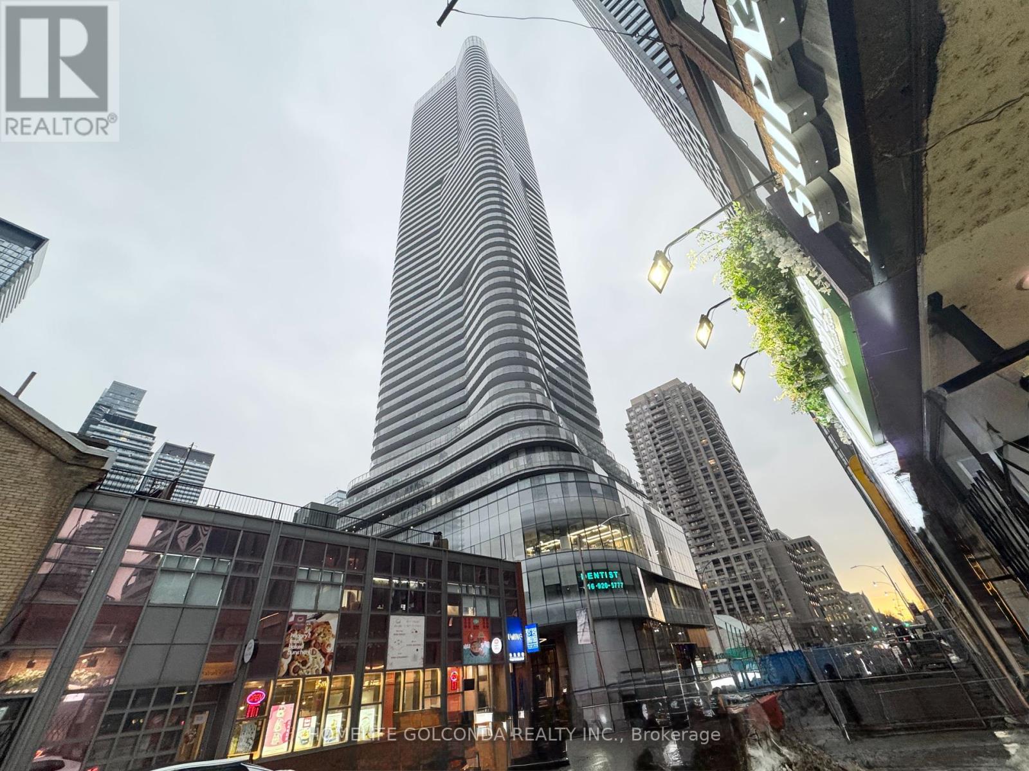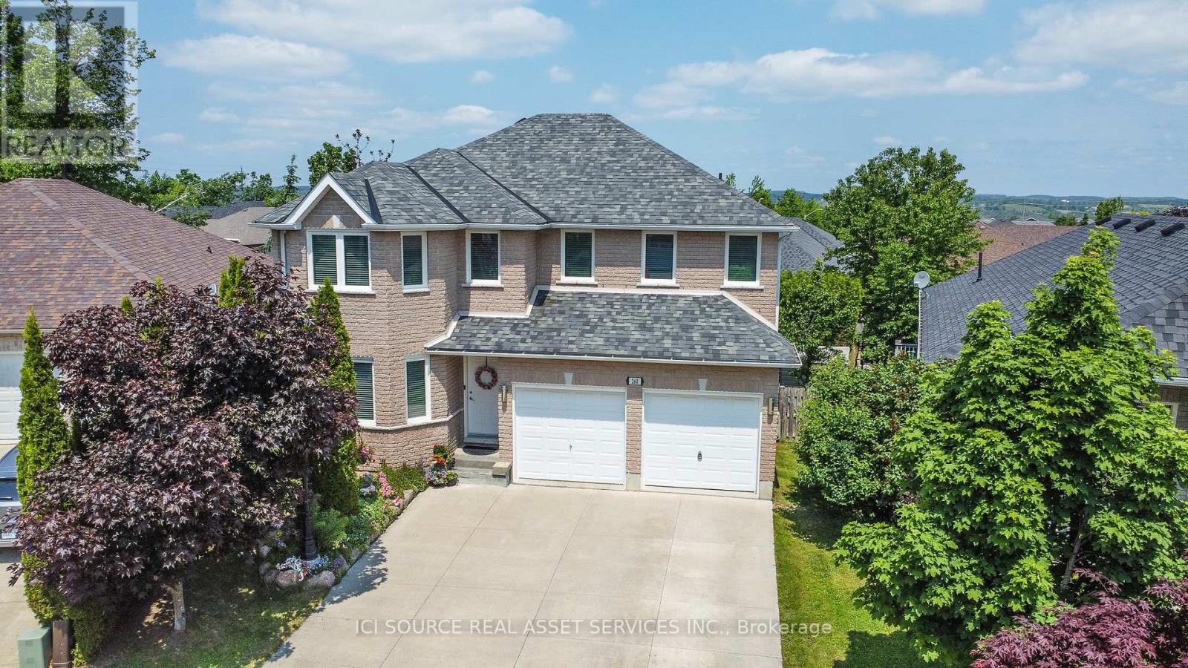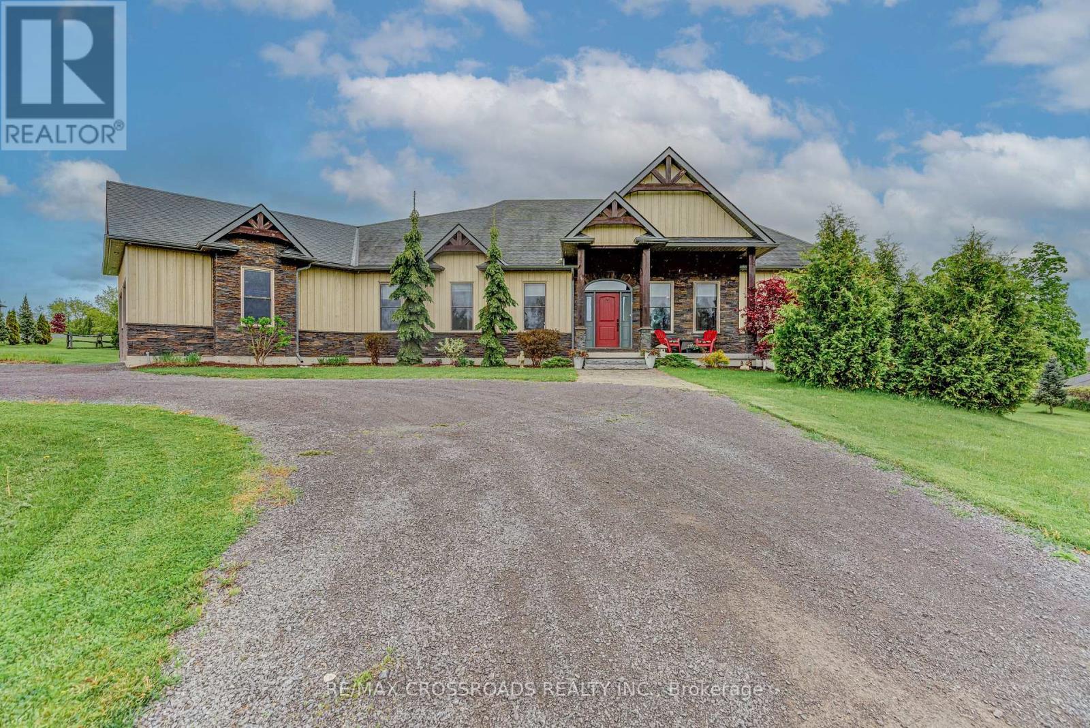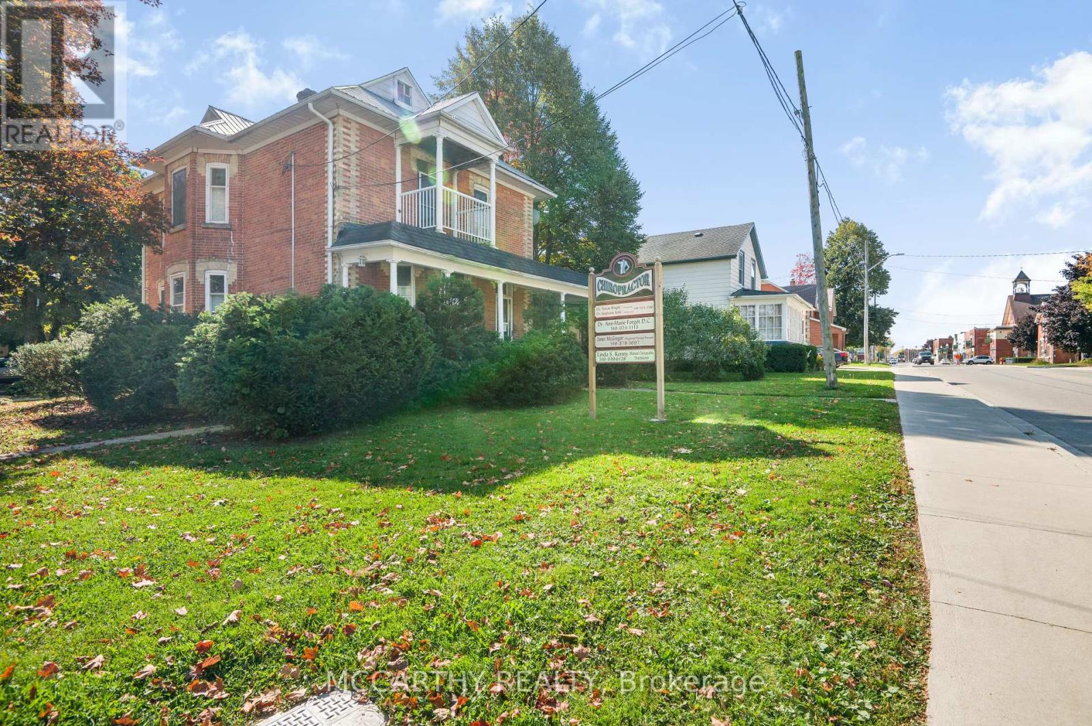2714 - 230 Simcoe Street
Toronto, Ontario
Artist's Alley Two Bedroom Corner Unit Overlooking Finance District Core. Minutes to St. Patrick Subway Station, Eaton Center, University of Toronto, Toronto Metropolitan University and hospitals. OCAD cross the street. Very practical layout, open concept kitchen with European branded integrated appliances. (id:53661)
52 Carmichael Avenue
Toronto, Ontario
Bold. Beautiful. Built for Living. Welcome to a home that does more than impress, it performs. Perfectly positioned in the heart of Bedford Park, this custom residence offers over 3,000 sq ft of carefully crafted living space, designed for families who value comfort, style, and seamless functionality. From the moment you enter, you're greeted with natural flow and thoughtful design: wide open principal rooms, custom oak hardwood flooring, curated accent lighting, and quality millwork at every turn. The kitchen is a chefs dream equipped with top-of-the-line appliances and centered around a generous island that opens into the family room, where oversized windows draw in natural light and frame views of your private backyard retreat. Step outside to entertain or unwind: a spacious deck, sports court, and hot tub offer year-round enjoyment, while inside, three gas fireplaces provide cozy corners on colder days. Upstairs, four well-sized bedrooms offer privacy and comfort, including a serene primary suite with a luxurious ensuite and walk-in closet. Downstairs, the walk-out lower level stuns with soaring ceilings, radiant heated floors, a stylish wet bar, and a versatile space perfect for movie nights, guest stays, or your home gym. Finished with multiple laundry zones, smart storage, built-in speakers, and garage access from the lower level, this home is truly move-in ready. Whether you're upsizing, relocating, or looking for a turnkey upgrade in a prime location this is the one. This isn't just where you live. Its how you live. (id:53661)
1706 - 252 Church Street
Toronto, Ontario
Rare Corner 1+Den, Brand New at 252 Church, the most luxurious building at the Dundas & Church intersection! Be the first to live in this bright, brand new corner suite in the heart of downtown Toronto! Welcome to Suite 1706, a rare 1+Den layout with windows everywhere - a feature you almost never find in units this size. This space is full of natural light thanks to its corner exposure and floor-to-ceiling windows, creating a warm and energizing vibe all day long. The den has its own door and full-height window, making it feel more like a second bedroom than a study - perfect for guests, roommates, or a quiet home office. You'll also love the oversized bathroom and the fact that everything is brand new and never lived in - from the immaculate flooring to the custom-panelled kitchen appliances. 252 Church offers an elevated downtown lifestyle like no other, you're just steps from: Eaton Centre, Dundas subway station, TMU, and all the shops, dining, and entertainment on Yonge Street. You don't need a car at all - everything you need is just a short walk away. Enjoy top-tier amenities designed for comfort, wellness, and convenience: FENDI-furnished grand lobby and 24/7 concierge, 20,000 sq. ft. of amenities, including a fully equipped gym, yoga studio, outdoor fitness, and pet area, Co-working spaces, private study rooms, automated parcel lockers, and two guest suites for visiting family or friends. If you've been waiting for something rare, fresh, and truly functional, this corner 1+Den is the one to see! (id:53661)
306 - 72 Esther Shiner Boulevard
Toronto, Ontario
Client RemarksLuxury Tango 2 Condo In Prime North York, Very Bright Corner Unit With Unobstructed View, With Rare 2+1 Bedroom Suite Area Around 949 Sq/Ft + Balcony: 129 Sq/Ft, Open Concept Kitchen, Laminate Floor In Living Room, Fresh Painting, 24 Hours Concierge, New Large Well-Equipped Gym And Rooftop Patio. Easy Access To 401, 404 & Dvp, Park, Hospital, Shopping, Entertainment, Walking Distance To Subway. Close To Go Station, Shopping Mall And All Amenities. (id:53661)
4006 - 11 Wellesley Street W
Toronto, Ontario
Luxury Condo Unit Of 11 Wellesley At The Heart Of Downtown Toronto,40th Floor Beautiful City View And Lake View, Modern Kitchen, Floor To Ceiling Windows With big Balcony, Wood Floor Throughout,1Bedrooms With Den. Step To Wellesley Subway Station. Close To Eaton Center, Dundas Square, U Of T, Toronto Metropolitan University And Business Districts. (id:53661)
Gdfr025 - 1235 Villiers Line
Otonabee-South Monaghan, Ontario
Move-In Ready 2-Bedroom, 1-Bath Cottage! This pre-loved gem offers cozy comfort, full access to resort amenities, and the perfect spot for lakeside living. With the gorgeous lake out back and the golf course out front, this spot has everything you need for the perfect getaway. Don't miss your chance to own your own resort cottage this summer! *For Additional Property Details Click The Brochure Icon Below* (id:53661)
260 O'dette Road
Peterborough West, Ontario
Located in a unique west end enclave at the City's edge, this all brick 2 story executive is ready for the next family to move in and call it home! Sited on a premium pie lot in a peaceful cul-de-sac this gorgeous home exudes incredible comfort boasting 5 bedrooms and 4 washrooms, uncomplicated layout with a pleasing flow. Exotic hardwood, durable luxury vinyl plank and natural slate tile in all the right places. Conscientious upgrades of extra attic insulation, triple pane windows/patios 2020/2021 and Furnace & AC 2023 provide worry free efficiency for years to come. Main level welcomes an inviting space with kitchen open to great room, walkout onto a large deck, a separate dining room and a convenient 2pc powder room. Upper level retreats to a large primary w/4pc ensuite, 3 more bedrooms and a 4pc washroom. Lower level enjoys a completed space w/walkout to a lovely rear yard. Close proximity to everyday convenience! Exceptional neighborhood adored by families, exec's and retirees alike! Must be seen in person to appreciate. NG hookup for BBQ on Deck. 200 amp panel. Roof approx. 8yrs(40/50yr shingles). Interior/Exterior LED lighting. Built in 2004 (No Sign on Property) (id:53661)
60 Owen Sound Street
Southgate, Ontario
Looking to Downsize, still want to be outside? This house is for you in Beautiful Dundalk, Compact living on a Large Lot in Cozy 2 Bedroom Bungalow, Main Floor Living. Convenient to down town. Walking distance to Shopping, Parks, Library and Schools. New Roof May 2025, New flooring and freshly Painted, ready to move in. Eat in Kitchen with side door to back yard. 4 pc bath , Hot water tank is owned, new in 2024. . Garden shed with New roof, Mature trees plenty of room for outside play/living. Potential to expand the house, Natural gas fireplace heating, electric heater on wall in kitchen, Crawl Space under Kitchen area, Window Air Conditioner, Tile Hearth around fireplace. Rent no more, this is perfect for single, couple first time home buyers, Get in the market with this affordable, great 2 bedroom home. (id:53661)
89 Gentlebreeze Drive
Belleville, Ontario
Now's your opportunity to own this exceptional sprawling custom-built bungalow with approx. 3600 sq ft of living space in the coveted Hearthstone Ridge Estates, just 10 minutes to the 401! This stunning home offers 3+1 spacious bdrms & blends luxury, comfort, & country charm in every detail. Upon arrival, you'll be charmed by the striking combination of stone and board-and-batten exterior that complements the rolling countryside along with the professionally designed landscaping & meticulous gardens that surround the home making it the crown jewel of the neighbourhood. Step inside and experience the bright and airy open concept layout. The living room with its soaring cathedral ceilings adorned with wood beams & gas fireplace set the tone for elegant rustic living. The ultimate chefs kitchen is a showstopper, featuring rich wood cabinetry, gleaming granite countertops, premium s/s appliances including a Thermador gas range & dishwasher, & a generous island perfect for entertaining. French doors & large windows throughout invite the outdoors in, offering views of the gardens from every room. The large primary suite is your private retreat with a cozy reading nook overlooking the garden, direct patio access, & a luxurious ensuite w/ quartz countertops, heated floors, & a spacious walk-in multi-jet shower. A huge w/i closet with custom cabinetry add to the suites appeal. On the opposite wing of the home, you'll find two additional well-sized bdrms & a stylish main bath. The fully finished basement expands your living space with a 4th bdrm, full bath, & ultimate man cave complete with billiards, darts, an acoustically treated home theatre area, & plenty of space for an office, gym, & playroom. Storage is plentiful. The private backyard oasis features a covered stone patio, hi-fi audio, gas BBQ, & a large firepit perfect for year-round relaxation or entertaining. If you're seeking peaceful, upscale country living with city convenience, this Hearthstone Ridge gem is it. (id:53661)
191 Main Street E
Southgate, Ontario
Victorian beauty with original Wood work. Large lot, centre of town, This charming 2.5-storey detached brick corner lot property, currently Living space with a clinic ideal for use as a bed and breakfast or a professional establishment, or a Single Family Home or work from home. A unique blend of vintage charm and modern comfort. The second floor features a cozy gas fireplace, ensuring warmth and ambiance during colder months, along with efficient baseboard heating in the front and rear areas. With the convenience of two sets of stairs to second floor, include a beautiful wood staircase leading to the second floor, accessibility is maximized. Stain glass windows add character and elegance to the space, while pocket doors create versatile room configurations. Additionally, the back entrance stairs to the second floor enhance privacy and accessibility, making this property a versatile and inviting option for various purposes. A detached 1 car garage + parking for 6. Large rooms & tall ceilings with original trim, covered porch, back entry to offices. (id:53661)
15 Lockton Crescent
Brampton, Ontario
Welcome to 15 Lockton Crescent with 4 bedrooms and 2 full washrooms, a beautifully maintained executive bungalow nestled on a quiet crescent in the sought-after Peel Village West neighbourhood. Set in one of Brampton's most desirable communities, this charming detached home offers a blend of comfort, function, and timeless appeal. The main level features elegant hardwood floors, pot lights, and an inviting living room filled with natural light through a large picture window. Adjacent is a dedicated dining area with space for six, perfect for hosting family gatherings or entertaining friends. The stunning kitchen is thoughtfully designed with ample cabinetry, stainless steel appliances, and a convenient breakfast island ideal for enjoying your morning coffee or tea. A cozy family room with a fireplace offers a warm retreat and opens onto a spacious deck that overlooks the private, fully fenced backyard. The main level also includes a generous primary bedroom with a large closet and two additional bedrooms, providing plenty of space for the whole family. Downstairs, the finished basement boasts a spacious recreation room with a second fireplace, a dedicated office area, a full bathroom, a well-equipped laundry room with extensive cabinetry for storage, a cold storage room perfect for preserving seasonal goods, and a basement kitchen complete with a pantry area. Outdoors, the mature landscaped lot showcases lush gardens, towering trees, and a large patio perfect for summer barbecues and alfresco dining. A garden shed offers additional storage for tools and equipment. The home also features a durable metal roof, offering long-lasting protection and peace of mind. This is a truly special home that combines functionality with natural beauty in a prime, family-friendly location. (id:53661)
Lower - 332 Kennedy Avenue
Toronto, Ontario
This rare fully furnished all inclusive lower apartment Runnymede home is available. Located in one of the best neighbourhoods in all of the city, this 2 bedroom suite has everything you would need so just bring your suitcase! Fully updated with a modern retreat feel, furnished from top to bottom, with utilities (and even internet) all included! Street parking available. Steps to High Park, Bloor Street West, and the endless shops, cafes, and restaurants that the west end has to offer - you do not want to miss this! (id:53661)


