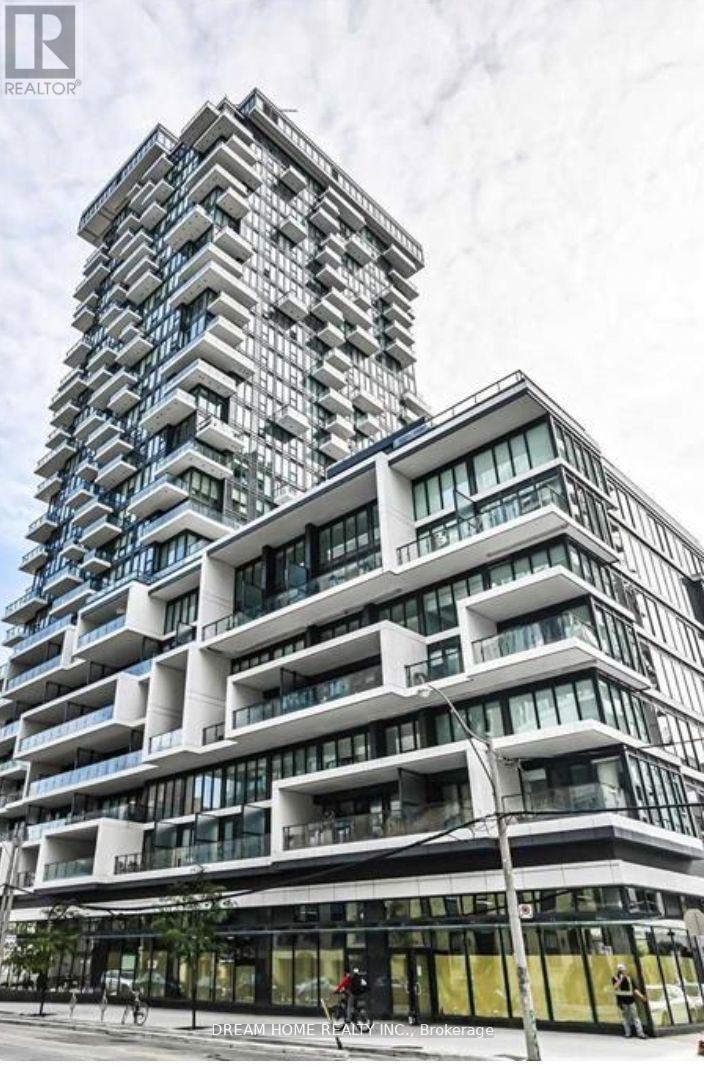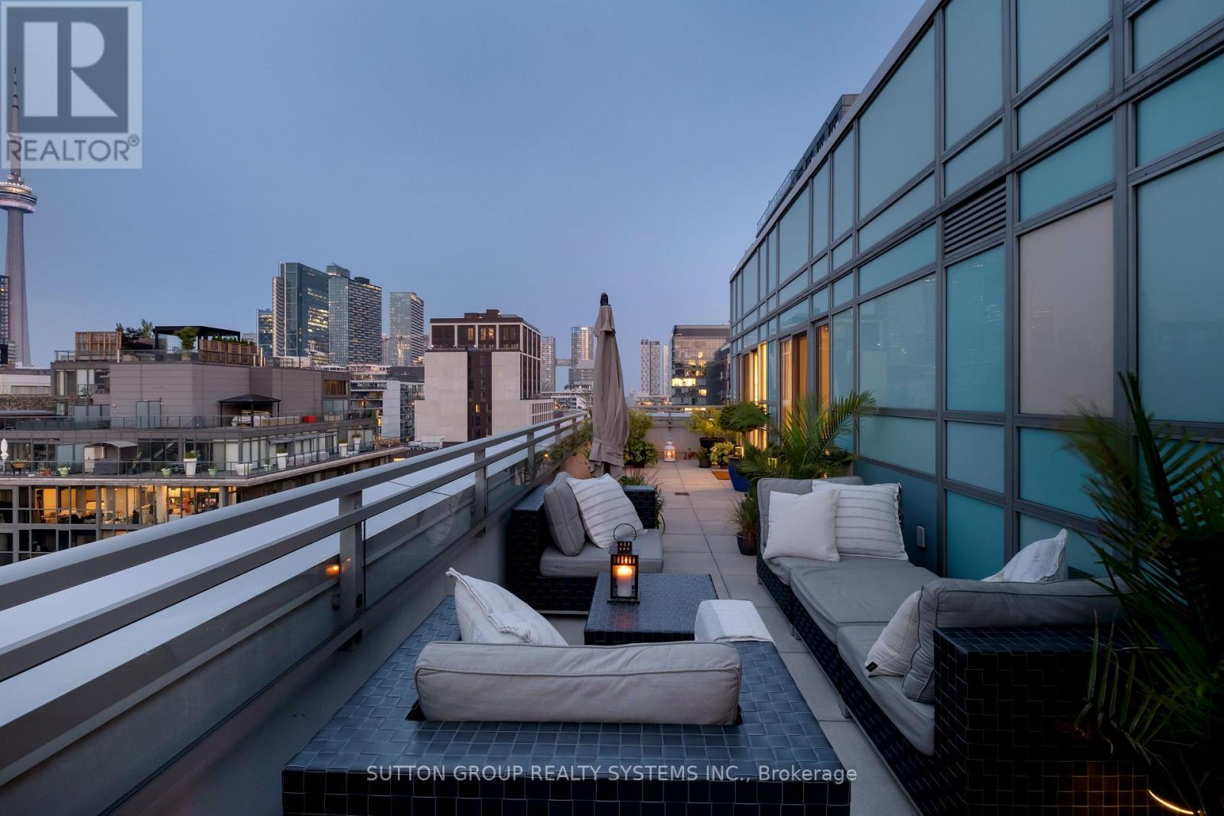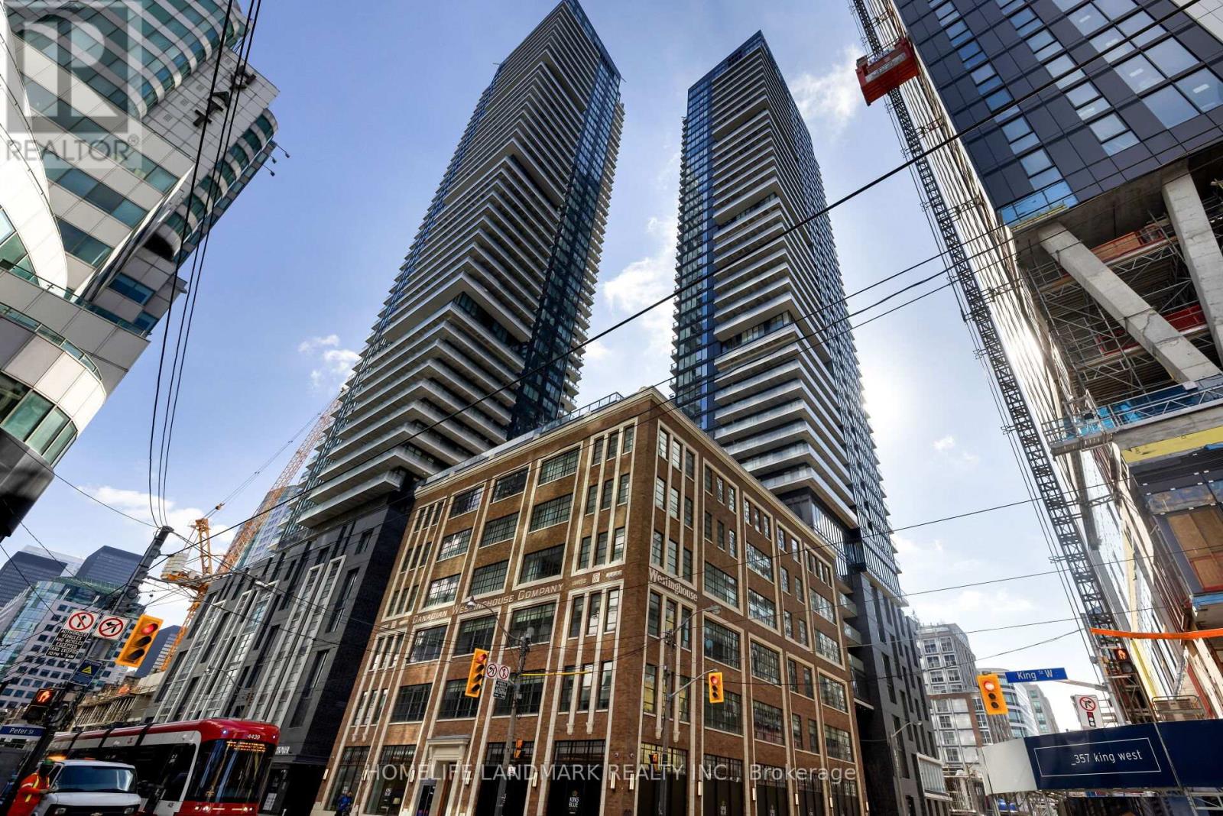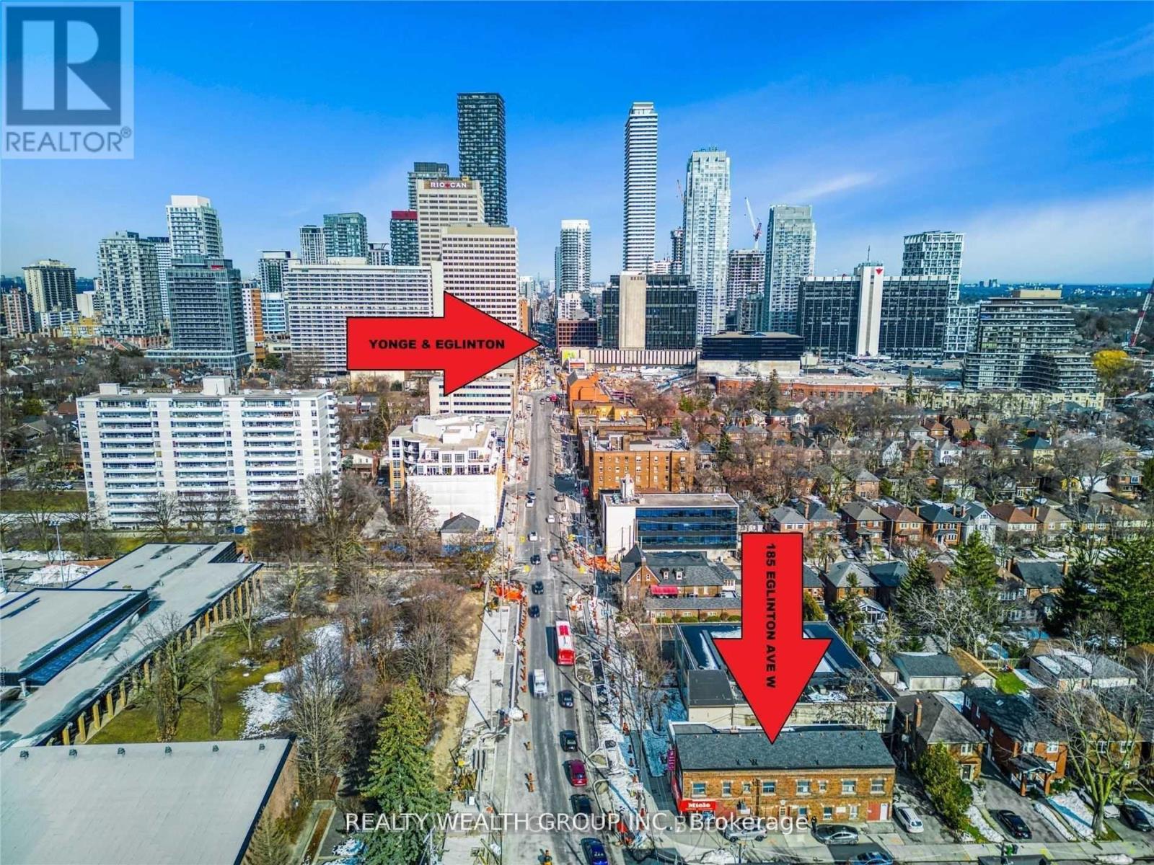2310 - 77 Shuter Street
Toronto, Ontario
88 North 2 Bedroom 2 BATHROOM Unit. NW FACING + Over Sized Balcony 9Ft Ceiling. City View. Steps Away From St Michael Hospital, Eaton Centre, Queen/ Dundas Subway, TMU (Ryerson) University, Steps Away From Everything You Need. Amenities Including Outdoor Swimming Pool, Gym, Sun Lounger, BBQ Area And Many More (id:53661)
4615 - 181 Dundas Street E
Toronto, Ontario
Urban Living Redefined! Stylish Downtown Suite With Exceptional Amenities! Welcome To Grid Condos, Where Modern Design Meets Unmatched Convenience. This Smartly Laid-Out Suite Offers The Perfect Blend Of Style And Functionality, Tailored To The Demands Of Todays Urban Professional. Situated In The Heart Of Downtown Toronto, You're Just Steps From Yonge Street, TMU, George Brown College, The Eaton Centre, And An Array Of Restaurants, Cafés, And Entertainment Options. Walk To Work, Study, Shop, And Dine All From This Prime, Connected Location. Located In A Contemporary, Well-Constructed Building, Residents Enjoy Access To Exceptional Amenities, Including A 7,000 Sq. Ft. Co-Working And Study Lounge With Private Breakout Rooms And Wi-Fi, A State-Of-The-Art Fitness Centre, And An Expansive Outdoor Terrace Equipped With BBQs Perfect For Entertaining Or Relaxing After A Long Day. Live In The Centre Of It All! Experience The Ultimate Downtown Lifestyle At Grid Condos. Schedule Your Private Viewing Today! (id:53661)
1211 - 223 Redpath Avenue
Toronto, Ontario
The Corner on Broadway, a dazzling new address at Yonge & Eglinton. Brand New, Never Lived in 1 Bedroom & 1 Bath, 569sf Suite - RENT NOW AND RECEIVE TWO MONTHS FREE bringing your Net Effective Monthly Rent to $2,099.* A compact, walkable neighbourhood, with every indulgence close to home. Restaurants and cafes, shops and entertainment, schools and parks are only steps away, with access to many transit connections nearby as well. No matter how life plays out, a suite in this sophisticated rental address can satisfy the need for personal space, whether living solo or with friends or family. Expressive condominium-level features and finishes create an ambiance of tranquility and relaxation, a counterpoint to the enviable amenities of Yonge & Eglinton. Signature amenities: Outdoor Terraces, Kids Club, Games Room, Fitness, Yoga & Stretch room, Co-working Lounge, Social Lounge, Chef's Kitchen, Outdoor BBQs. Wi-Fi available in all common spaces. *Offers subject to change without notice. Terms and conditions apply. (id:53661)
2007 - 320 Tweedsmuir Avenue
Toronto, Ontario
*Free Second Month's Rent! "The Heathview" Is Morguard's Award Winning Community Where Daily Life Unfolds W/Remarkable Style In One Of Toronto's Most Esteemed Neighbourhoods Forest Hill Village! *Spectacular 2Br 1Bth S/E Corner Suite W/Balcony+High Ceilings! *Abundance Of Floor To Ceiling Windows+Light W/Panoramic Lake+Cityscape Views! *Unique+Beautiful Spaces+Amenities For Indoor+Outdoor Entertaining+Recreation! *Approx 790'! **EXTRAS** Stainless Steel Fridge+Stove+B/I Dw+Micro,Stacked Washer+Dryer,Elf,Roller Shades,Laminate,Quartz,Bike Storage,Optional Parking $195/Mo,Optional Locker $65/Mo,24Hrs Concierge++ (id:53661)
15 Highbourne Road
Toronto, Ontario
Forest H111 - Modern Luxury | All Utilities Included Step into this beautifully renovated 2-bedroom lower-level suite in an upscale Forest H111 fourplex. Thoughtfully designed with high-end finishes, the unit features quartz countertops, custom built-in closets, in-floor beating, and a sleek contemporary gas fireplace - perfect for year-round comfort. Enjoy soaring 8-foot ceilings and a spacious, airy layout that doesn't feel like a basement. Located in a quiet, prestigious residential neighborhood, just minutes from both Davisville and St. Clair subway stations, and close to the vibrant shops, dining, and amenities at Yonge & Eglinton. A rare combination of luxury, convenience, and value - all utilities included. (id:53661)
612 - 156 Portland Street
Toronto, Ontario
Step into this quiet, light-filled, southeast-facing sub-penthouse in a boutique low-rise building ideally located on Portland Street, between vibrant King and Queen West. From the moment you enter, it feels like home. CN Tower and city skyline views are visible from every room. This spacious and functional suite offers over 1,400 sq. ft. of total living space (including the terrace), featuring clean architectural lines and a smart layout. A generous entrance corridor provides privacy and separation from the main living areas. It features 2 bedrooms, 2 full bathrooms, a den/family room, one conveniently located parking spot near the elevator, and a locker. Designed for both entertaining and peaceful living, the open-concept living and dining areas flow seamlessly into the modern kitchen beneath soaring 9 ceilings. The second bedroom offers flexibility as a guest room or office, complete with direct terrace and skyline views. The oversized private terrace is a true standout your own open-air retreat where you can relax, dine, entertain, or work out in total privacy. Rarely found in downtown Toronto, this exclusive outdoor space offers a sense of seclusion that is hard to match. Enjoy the freedom to unwind or host guests without interruption, with the added convenience of power, gas BBQ hookup, and water access .Loblaws is located directly in the building and easily accessed by elevator offering unbeatable everyday convenience. You are steps from top-rated restaurants, cafes, and bars on King and Queen West, the European-style Waterworks Food Hall, YMCA, The Well shopping center, green parks, and the Lake Ontario waterfront. Enjoy effortless access to the Financial District, Eaton Centre, Union Station, Gardiner Expressway, Billy Bishop Airport, and the Toronto Islands. A must-see, especially at twilight to experience the magical city views and lights. (id:53661)
Ph5001 - 115 Blue Jays Way
Toronto, Ontario
Rare Corner Unit Luxurious Penthouse in the famous KING BLUE Condominiums. Floor to Ceiling Large Windows, Walk Out to Balcony and Enjoy the Unobstructed View of the City. Open Concept Suite with Wraparound Balcony, the Entire Space is Filled With Sunlight. Large Dinning Room connected with Living Room, Best to Entertain Guests and Self-Living. Two Primary Bedrooms With Ensuites & Walk-In Closets, Third Bedroom Can Be Transformed into An Office. Steps To All Amenities: TIFF, Queen West, Chinatown, Ago, Bars, Restaurants, Shopping, Entertainment, TTC, Easily Accessible To Everything. This Is the Condo Apartment YOU Have Been Waiting For! (id:53661)
702 - 65 Mutual Street
Toronto, Ontario
Welcome To Brand New The Ivy Condo! An Elegant Mix Of Inspired Downtown Living & Comfort! This Spacious and Rarely Found 1+1 with 2 Full Bathrooms. Den Is Large Enough For A 2nd Bedroom. Suite Locates In Downtown Core Location, Dundas/Church, Mins. Walk To Eaton Centre & Dundas Square! Unique Custom-Designed Kitchen Cabinetry & Soft-Close Drawers & Cabinets, Open Concept Kitchen With All Premium Quality Energy Star Stainless Steel/Paneled-Front Kitchen Appliances, Engineered Quartz Countertop. Laminate & Porcelain Flooring, Custom-designed Vanities With Marble Vanity Top In 2 Full Baths, Steps Away Both Dundas & Queen Subway Stations, Underpath System, Financial District, Universities, Eaton Centre, City Hall, Variety of Cuisines, Cafes & Coffee Shops. (id:53661)
1808 - 131 Torresdale Avenue
Toronto, Ontario
Perfect for the executive professional or family. Stunning upgrades in this super spacious home with breathtaking views and southern exposure. Open concept layout, with more than enough room for the whole family boasting over 1460sq feet. 2 Bedrooms plus den/solarium can be used as 3rd bedroom. Custom kitchen w/marble counters, stainless steel appliances & pot lights, custom power blinds in family & den, bamboo floors throughout, upgraded doors, custom barn door in den. All utilities are included: Water, Hydro, Heat, A/C, Gas, Building Insurance, Parking, Rogers High-Speed Internet & Premium Cable TV including Crave. Super quiet street with nature trails & parks just steps away. Minutes To 401/404/407/Allen Rd/Yorkdale. Easy Access To TTC, Parks, Schools & Grocery Stores. Luxury & Nature with the amenities of the city! (id:53661)
2106 - 35 Balmuto Street
Toronto, Ontario
Welcome to Uptown Residences: modern condominium in the upscale neighbourhood at Bay/Bloor/Yorkville. Enjoy shopping at boutique stores: Channel, Hermes, Burberry, Prada, Gucci, ... or Harry Rosen. Very generous amenities: gym, concierge, pool, party room, lounge, etc...And if you need to take TTC, the Bloor-Yonge subway station is a few steps away. The 2Br is about 1000sf large in the south east corner. It has a desirable split layout with two full bathrooms and 9ft ceiling height. Ideally suited for a professional couple. (id:53661)
Bsmt - 3 Eleanor Avenue
Toronto, Ontario
Bright 1 bedroom basement apartment on a quiet Cul-De-Sac. Open concept kitchen, large bedroom, with modern 3-Pc bathroom. Laminate flooring throughout, pot lights & separate entrance. Street parking (Permit Required). With a great walk score of 91 this unit is close to grocery stores, laundromats, schools, libraries, parks & transit. Utilities+ Internet included! Plus access to a spacious back yard. (id:53661)
Unit E - 185 Eglinton Avenue W
Toronto, Ontario
Welcome to this beautifully renovated main-floor studio unit located in one of Toronto's most vibrant and sought-after neighbourhoods. Situated steps from Yonge & Eglinton, this unit offers the perfect balance of residential comfort and urban convenience. Enjoy a thoughtfully updated interior featuring a Modern kitchen with stone countertops, stylish cabinetry, a sleek stainless steel fridge, In-suite washer and dryer, New flooring and contemporary finishes throughout Located adjacent to a commercial space, residents benefit from having cafés, restaurants, and retail options just next door. With the Eglinton Subway Station nearby and easy access to major transit routes, commuting is a breeze. Perfect for young professionals or students seeking a low-maintenance, city-centric lifestyle. (id:53661)












