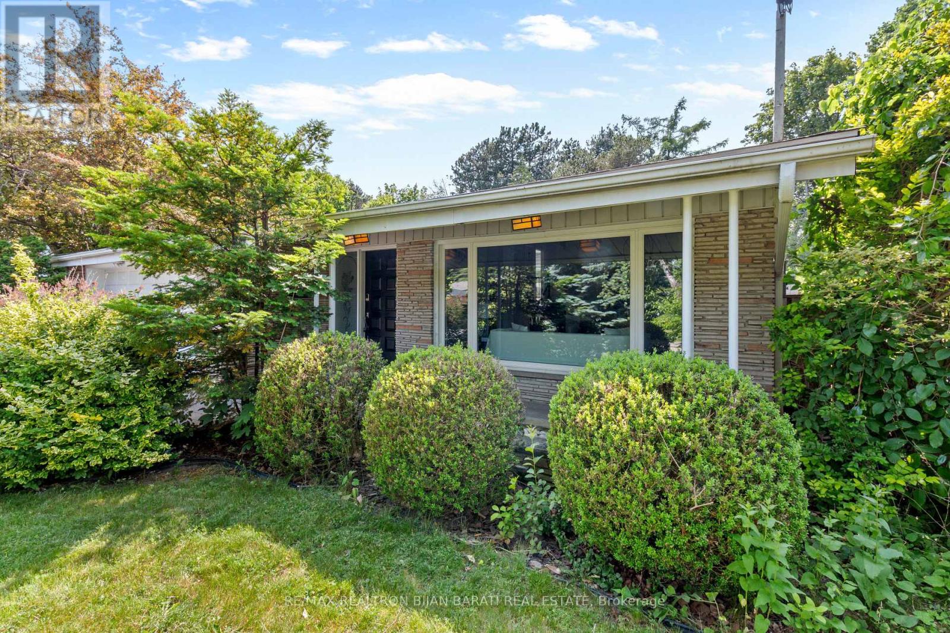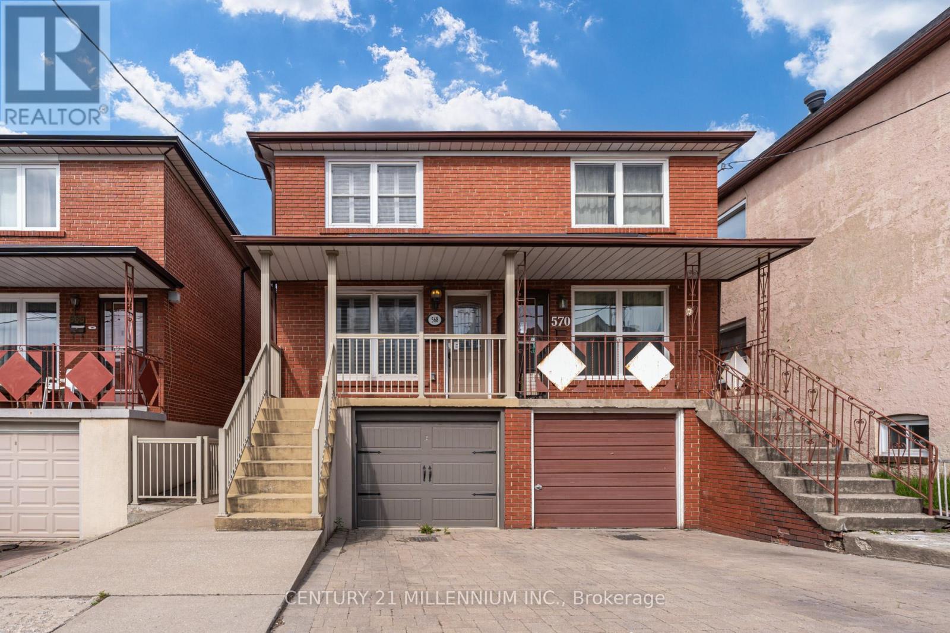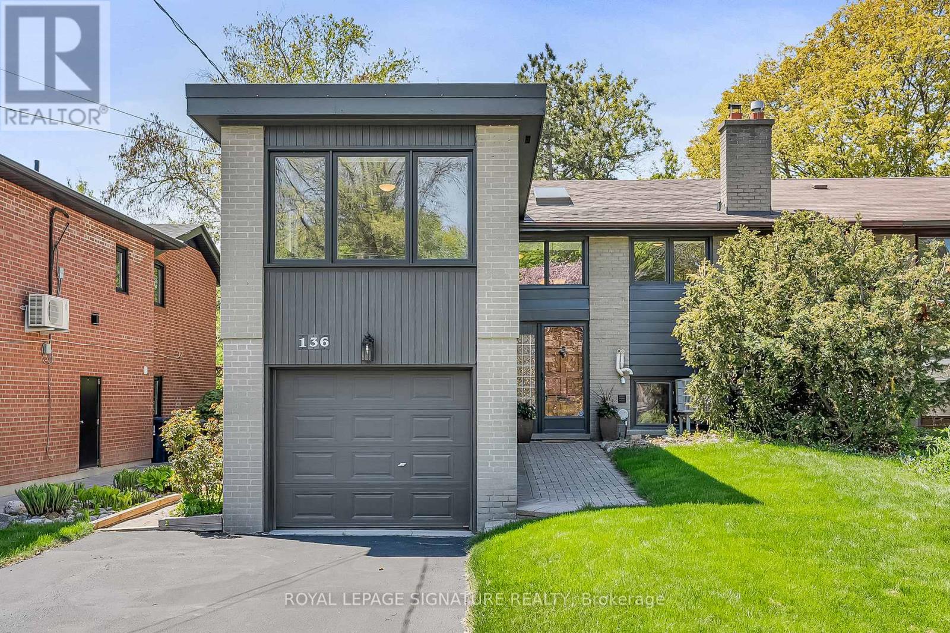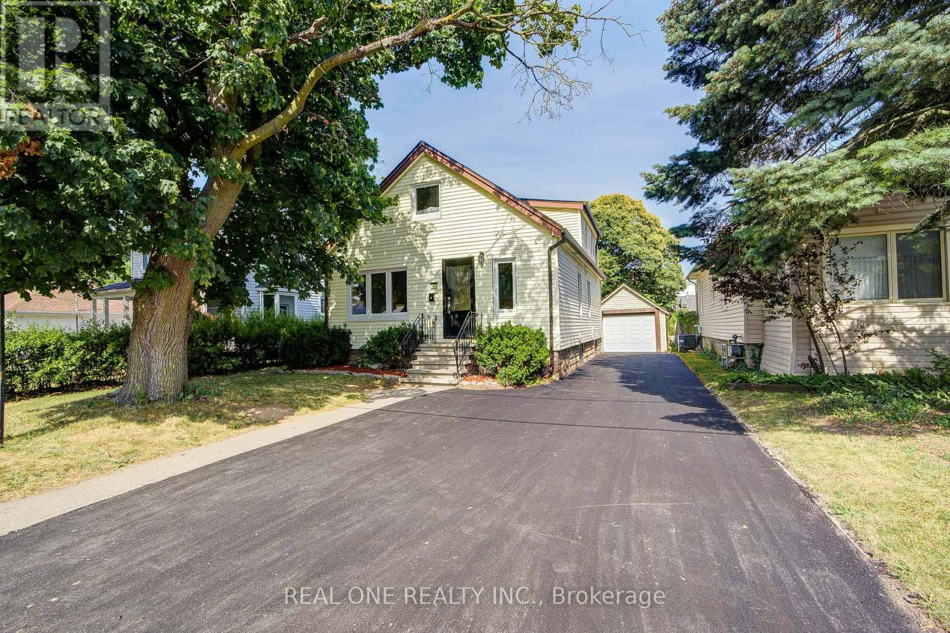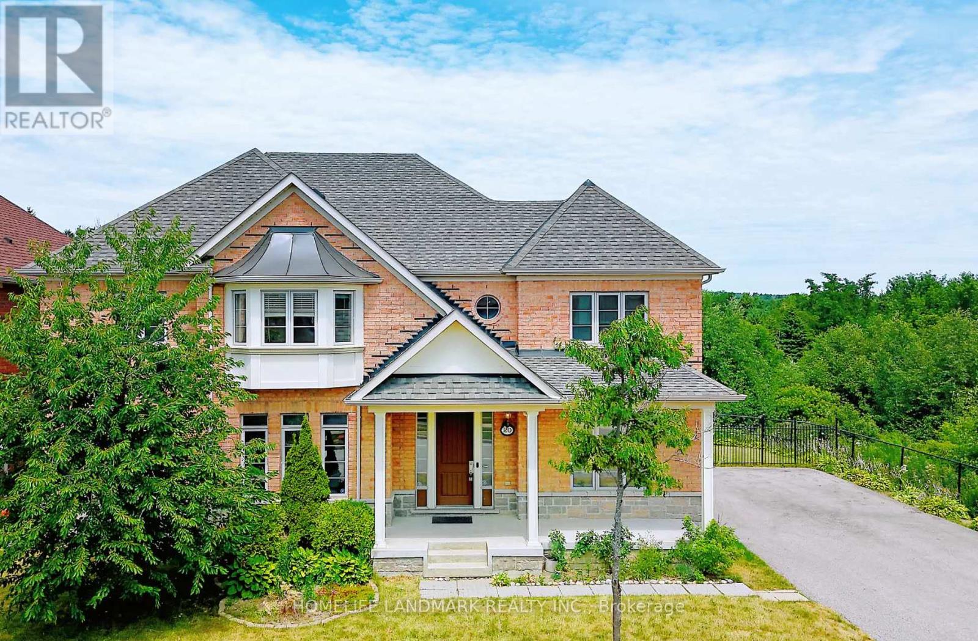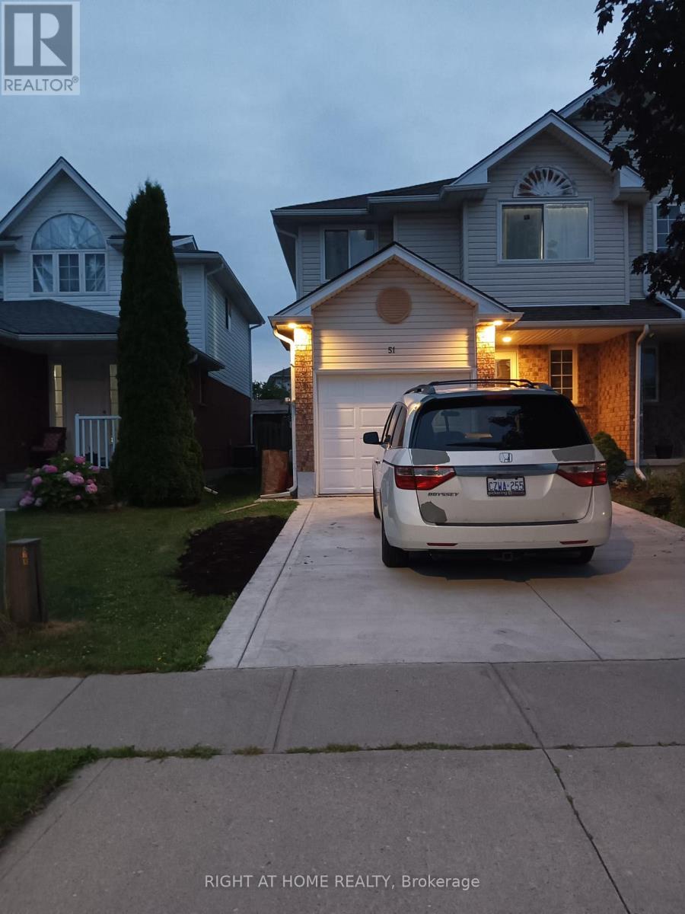56 Burbank Drive
Toronto, Ontario
Stunning and stylish family home, beautifully renovated and upgraded with modern finishes, set on a premium table land lot (61.56' x 149' = 8,848 sq.ft), offering the charm of country living in the heart of the city, in the prestigious Bayview Village area! This spacious 3-level backsplit features hardwood floors on the main and upper levels, LED potlights, French doors, crown moulding, and abundant natural light streaming through large windows. The home boasts 2 gas fireplaces, a double car garage, Furnace (2022), AC (2022), thermostat (2022), and HWT (2019).Upper Level includes 3 bedrooms and renovated 2 washrooms. The breathtaking open-concept living and dining room impresses with soaring cathedral ceilings (ranging from 9 to 14 ft), a gas fireplace, picture window, and LED potlights. Enjoy designer bathrooms and a custom eat-in kitchen with quartz countertops, marble backsplash, porcelain tile flooring, stainless steel appliances, French doors to the hallway, and a walk-out to a newer interlocked patio that wraps around the back and south side, complete with a gas hookup.The home also offers a huge private backyard perfect for family entertaining, and a large walk-out family room with gas fireplace, above-grade windows, and a luxurious 5-piece bath with steam sauna.Ideally located within walking distance to the subway, ravine, parks, shopping centres, mall, and schools, and situated in the sought-after Earl Haig School District. No sidewalk in front! A must-see to truly appreciate the value! (id:53661)
568 Dufferin Street
Toronto, Ontario
Two of the hardest things to find in Toronto homes are ample space and parking. This home solves both of those things. Private garage plus a private driveway is an uncommon find. 4bedrooms + main floor office is even harder to come by. This large semi-detached located in the heart of little Portugal is everything you could ask for and then some. Renovated main floor with hardwood floors open concept living and dining area is sun soaked by large windows and covered by California shutters. Sizable kitchen awaiting your finishing touches walks out to private backyard. Main floor office has a window and is generously sized, only missing a closet to be a 5th above ground bedroom. Sun filled wood staircase takes you tothe second floor with the 4 bedrooms, all of which are generous sized with 2 of them being large enough to be considered the primary. 2 Full baths, one on the main floor and one on the upper, both have tiled showers with glass. Additional Half bath located in the basement. Basement is finished with a rec room and a second full kitchen. Side Entrance to the basement located in main floor stair corridor. Laundry/utility room + cold cellar also located in basement. Private backyard backs onto a school so you only have neighbours on 2 sides. Backyard has tree cover on 3 sides for private outdoor living. No grass on entire property so maintenance free living is easy to enjoy. 2 car private parking with garage and private driveway. Property has features that would make it suitable for a potential in-law suite, basement apartment, or even triplex conversion (buyer to complete own due diligence for future use and change of use.) Location, location, location. Heart of little Portugal, main intersection Dufferin and Dundas. Near Trinity Bellwoods Park, Dufferin Station, Dufferin Mall. Walking distance to transit, schools, shopping, restaurants, grocery, entertainment, outdoor space, pharmacy, and health care. Everything you could desire only minutes away. (id:53661)
136 Three Valleys Drive
Toronto, Ontario
Stunning Home Backing onto Donalda Golf Course, A Rare Find in the Heart of the City! Move right in & enjoy this beautifully updated 4-bedroom home, perfectly positioned with serene views of the prestigious Donalda Golf Club. Whether you're starting a family, upsizing, downsizing, or searching for the ideal condo alternative, this home offers the perfect blend of nature, comfort, & urban convenience. Featuring gleaming hardwood floors, new broadloom, and a flexible layout 1 bdrm can easily be converted into a family room, home office, or den to suit your lifestyle. Enjoy peaceful views year-round, plus easy access to a nearby conservation area with scenic walking and biking trails. Located in a sought-after neighbourhood close to top-rated schools, tennis courts, and public transit (TTC), with quick access to the DVP and Hwy 401, commuting is a breeze. Dont miss this rare opportunity to own a turnkey home in one of Torontos most desirable pockets. Immediate occupancy available! (id:53661)
2808 - 955 Bay Street
Toronto, Ontario
Top prime locationon Bay/Wellesley. Unobstructed west view. Floor to ceiling windows, bright and spacious. $$$ upgrades. Modern kitchen with B/I appliances, granite counter and backsplash. 2 bedrooms + den, very practical layout. Walk to Wellesley subway station, Yorkville shopping, University of Toronto(UT), Toronto Metropolitan University(TMU), restaurants, 24 hours supermarket and financial district. (id:53661)
4052 St James Avenue
Niagara Falls, Ontario
Minutes from The Highway Exit, Shopping Plazas, And Top-Rated Schools, This Home Is Ideal for Families or Professionals. Clean, Modern, And Move-In Ready This Bright 4+1 Bedroom, 2 Full Bathroom Home Is Fully Renovated and Ready for Tenants! Featuring Brand-New HVAC System for Efficient Heating and Cooling, The Home Offers Year-Round Comfort. Enjoy Newly Installed Flooring Throughout and A Fully Updated Kitchen with Modern Appliances, Sleek Cabinetry, And Ample Storage Perfect for Daily Living. The Extra Room Can Be Used as A Home Office, Playroom, Or Guest Space. This Home Is Perfect For Families And Commuters Alike. Stylish, Functional, And Ideally Situated. Don't Miss This Opportunity! (id:53661)
20 Kellogg Crescent
Richmond Hill, Ontario
Welcome to 20 Kellogg Cres! One of the largest and most upgraded models by Heathwood Homes, built in 2012 and a large backyard facing TWO-SIDED ravine with spectacular east and north views. This beautifully maintained home features a gourmet kitchen with premium cabinetry, upgraded stairwell with wrought iron pickets, partial finished basement, and an extended garage. Bright and spacious layout with oversized windows throughout. Ideally located just 5 minutes from both Aurora and Richmond Hill town centres. 8 minutes drive to both Lake Wilcox Park and King City Go Train station. A true gem you wont want to miss! (id:53661)
228 - 123 Woodbine Avenue
Toronto, Ontario
Welcome to 123 Woodbine Ave Unit 228 a bright and stylish studio in the heart of the Beaches for just $1700/month, with parking included! This well-designed unit features high ceilings, large windows, and a smart open-concept layout perfect for maximizing space. Live steps from Queen Street, the boardwalk, the lake, and all the cafes, shops, and transit this vibrant neighbourhood has to offer. Ideal for a single professional looking for comfort and convenience in one of Torontos most beloved communities. Heat, water, and parking included! (id:53661)
405 - 2789 Eglinton Avenue
Toronto, Ontario
Beautifully maintained 2 year old 2-bedroom, 2-bath stacked townhouse built by Mattamy Homes. Located in the heart of Eglinton East, this one-level townhouse offers a bright, open-concept living space with modern finishes throughout. The kitchen is both stylish and functional, featuring stainless steel appliances, granite countertops, and ample cabinetry, perfect for everyday living. The primary bedroom offers a 3-piece ensuite bath for ultimate convenience and privacy. A second bedroom and another full bath ensure plenty of space for guests or a home office. Enjoy the luxury of living just steps from the bus stop, Shoppers Drug Mart, No Frills, and other local conveniences nearby. Plus, the Kennedy subway station is only minutes away, making your commute a breeze. This home is perfect for those looking for low-maintenance urban living with easy access to everything the city has to offer! (id:53661)
4309 - 101 Charles Street E
Toronto, Ontario
Luxury Modern Bachelor Condo, Bright And Spacious, Feels Big And Airy!! Full Of Daylight But No Harsh Direct Sun!! Luxury Fixtures And Finishes! Beautifully Kept And Yours To Make Home!! One Of The Most Sought-After Condos Near Yorkville!! Enjoy Access to 5-Star Amenities, Including a Rooftop Sundeck and Pool, 24-hour Concierge, Sauna, Gym, Party Rooms, Media Rooms, Billiards Lounge. In The Heart Of The City Just Steps to The Subway, Vibrant Yorkville Shopping, Ryerson, U of T, Transit, and World-Class Dining. This is Your Entry Into Living In Style In Toronto!! (id:53661)
2502 - 219 Fort York Boulevard
Toronto, Ontario
Welcome To Your Corner Unit Condo With Views Of The Toronto Skyline, With Partial CN Tower and Lake Views Too!! Can Be Sold Fully Furnished If Desired, Fully Equipped, 1 Bedroom, 3 Beds (1 Queen, 1 Daybed-2 Bunks)!! Move Right In With Just Your Clothes & Enjoy Your New Life In Downtown Toronto!! Stylish Modern Finishes W. Quartz Counters, Ceramic Backsplash, Modern Laminate Flooring and Approx 663sqft of A Wide Open Corner Layout! Floor To Ceiling Windows That Beautifully Light Up The Space With Sun, With Views Of The Whole City, CN Tower & The Lake!! Views & Walking Distance To Fort York, The Bentway, Stackt Market, CNE & Fair Grounds! Walking Distance To Coronation Park, Trillium Park, Ontario Place & CNE!! Walk To Loblaws, Dollarama, Restaurants, Starbucks & More! Right Across Streetcar, One Stop Away From Exhibition Go Station On Lakeshore West Line! Parking W/Double Bicycle Rack, Locker & Most Utilities Included!! Most Family/Pet-Friendly & Well-Balanced Neighbourhood! Clean, Fresh Spaces and Air, Feel Like You Are Living in The Suburbs in the Heart Of The City!! **EXTRAS** Future King/Bathurst Subway Station nearby and Ontario Place Is Being Fully Redeveloped! (id:53661)
51 Hawkins Drive
Cambridge, Ontario
Gorgeous 4+1 Bedroom Home In Desirable North Galt On A Quiet Dead End Street! Renovated Top To Bottom. Furnace (2025), Upper Floor BR + WR Windows (2025), Upgraded Driveway (2023), Paint (2025), Hardwood Flooring On The Main And Upper Floors Along With New Laminate Floor In The Basement. Pot Lights In Basement And Main Floor. 4 Bedrooms On The Upper Floor, 2 Piece Washroom On The Main Floor, And A Full Bathroom In The Basement. The Rear Yard Is Fully Fenced, A Single Car Garage, And An Upgraded Driveway For 2 Vehicles. Very Close To Best Schools In The Area, Minutes To Shopping And The 401. This Home Is Ready For The Large Family To Just Move In! (id:53661)
204 - 50 Absolute Avenue
Mississauga, Ontario
Iconic Marilyn Monroe, Bright&Spacious Condo For Lease, move in ready, One Bed+Den & 2 Full Baths, Very Functional Layout. Den Can Be Used As Workspace Or Bedroom. S/Steel Appliances, 2 Walk Outs To The Balcony, Almost perfect layout make This Unit A Desirable One, Clear Views From Balcony. Walk To To Square One, Steps To Transit, Hurontario St & Burnhamthorpe. Min To 403/401/407/Qew. (id:53661)

