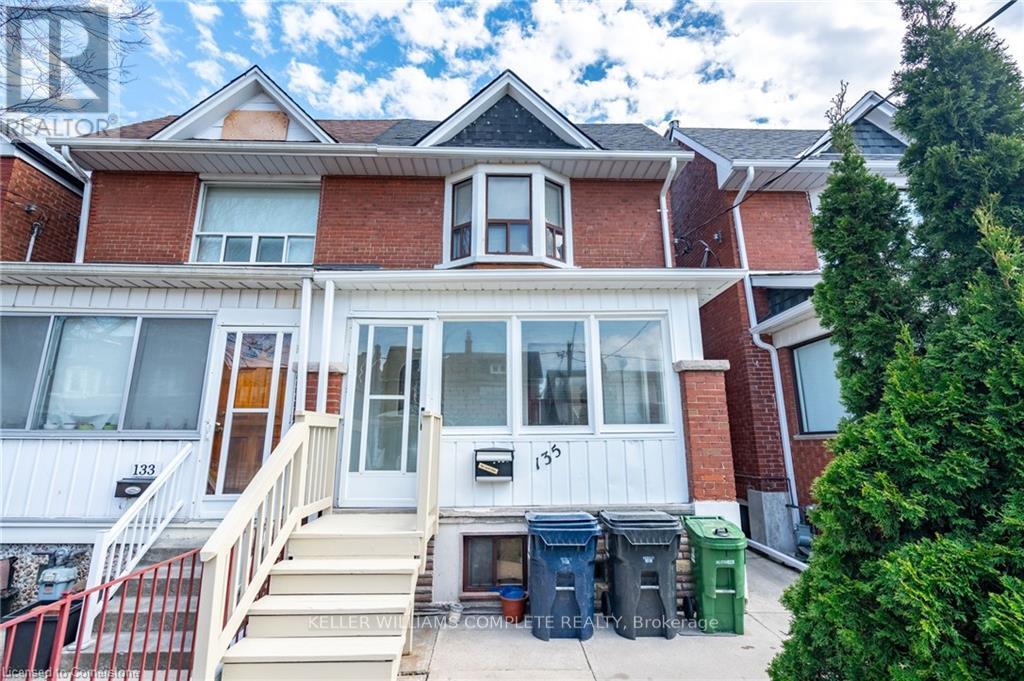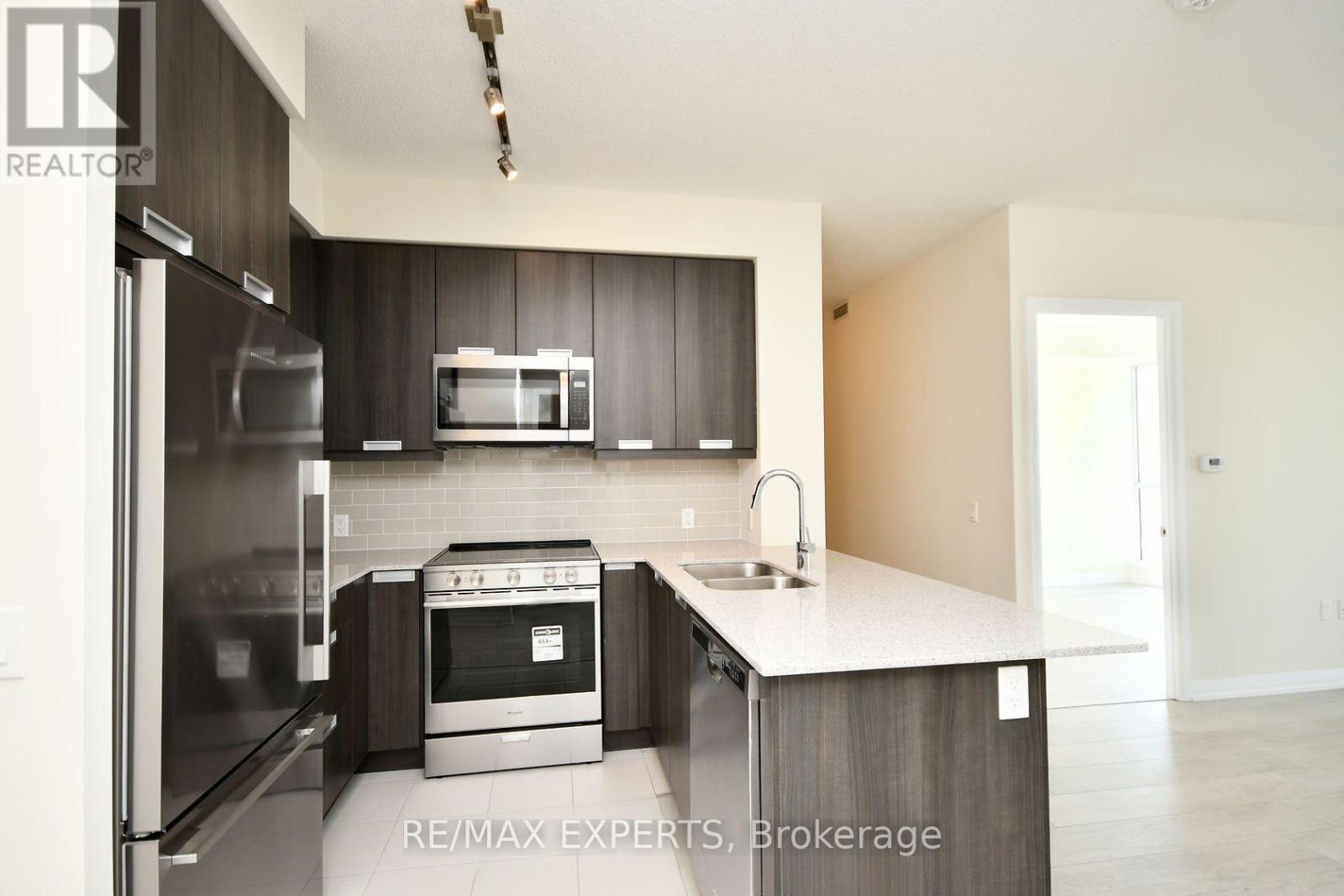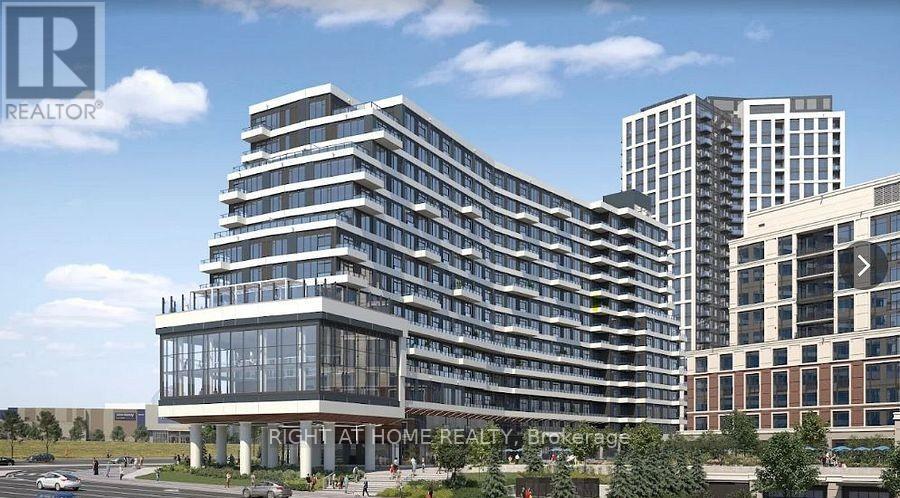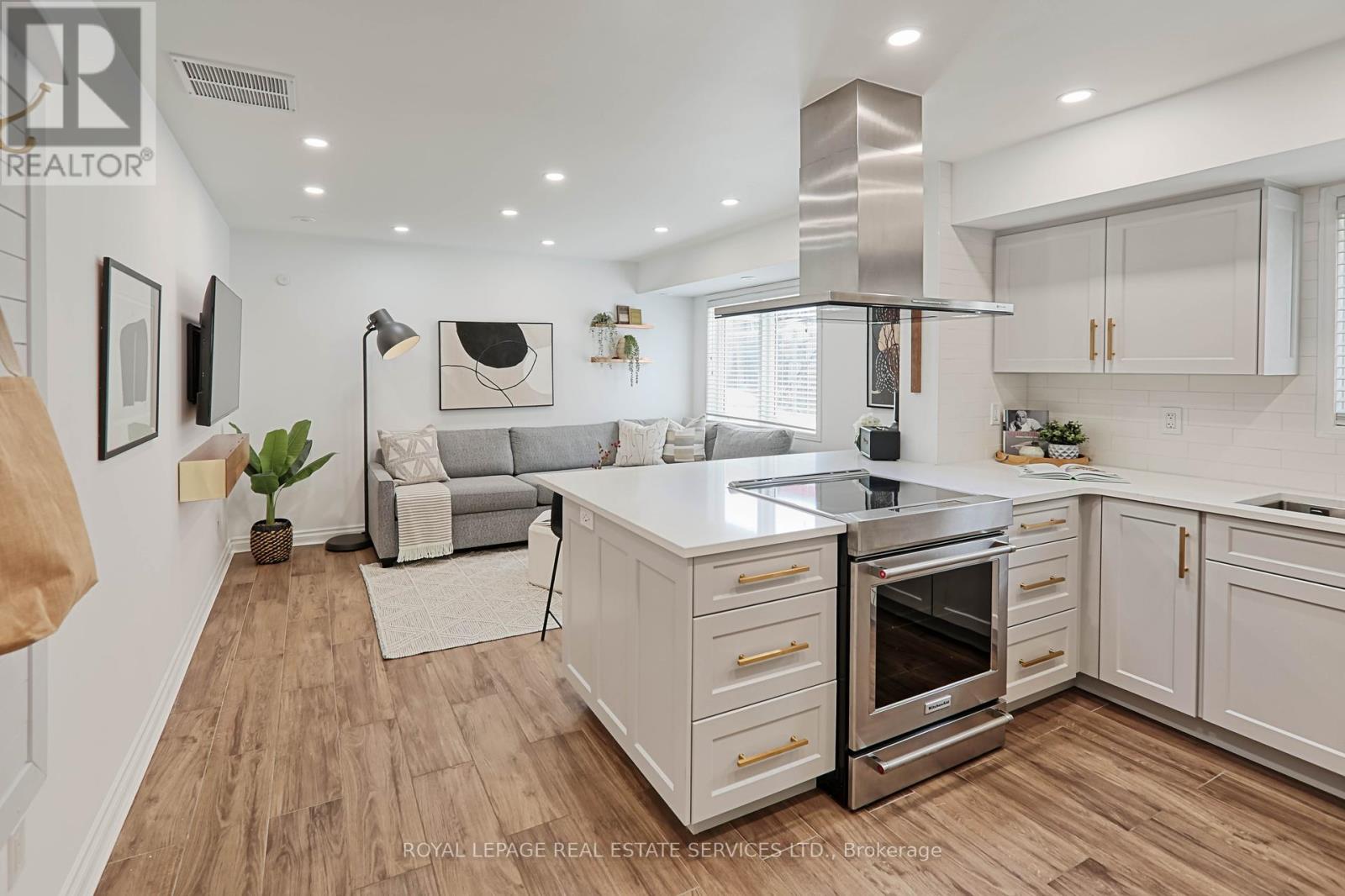135 Hope Street
Toronto, Ontario
Incredible opportunity for investors or those seeking a live-in plus income property! With 3 self-contained units, the potential is endless for this well-maintained 1,403 sqft semi-detached property. The upper and basement units are currently occupied, generating income, while the main floor unit is vacant and move-in ready - perfect for owner-occupants or to lease for additional revenue. The property also boasts a 2-car detached garage plus 1 additional parking space in the laneway, providing plenty of parking for tenants or your own use. The garage also offers excellent potential for extra income if rented out for storage or parking. Ideally located in the vibrant Corso Italia neighbourhood, this property is conveniently close to public transit, schools, shops, restaurants, parks and more! Whether you're looking for an income-generating property or a place to call home with added income potential, this is it - don't miss out! Laneway housing report available upon request. (id:53661)
2915 - 35 Watergarden Drive
Mississauga, Ontario
Welcome to this luxurious 2-bedroom + den suite on the 29th floor of the prestigious Pinnacle Uptown Perla, offering breathtaking panoramic south-west views in the heart of Mississauga, just minutes from Square One. This spacious, open-concept condo boasts 9 ft ceilings, floor-to-ceiling windows that flood the space with natural light. The modern kitchen features quartz countertops, a double stainless steel undermount sink with pull-out sprayer, stainless steel appliances including a built-in dishwasher, microwave with vented hood fan, counter-depth fridge with glass shelving, and ceramic tile finishes throughout. The primary bedroom includes walk-in closet and a private ensuite with quartz vanity, framed glass shower, and sleek modern fixtures. Additional highlights include stacked front-load washer/dryer, laminate flooring, and a large balcony perfect for relaxing or entertaining. Enjoy premium amenities such as 24-hour concierge, indoor pool and whirlpool, fully equipped fitness centre, library, study room, games/billiards lounge, and an outdoor terrace with BBQ area. Conveniently located near GO Station, Hwy 403, public transit, top-rated schools, parks, restaurants, and shopping. Includes 1 parking space and 1 locker. A true gem offering style, comfort, and unbeatable location. move in ready! (id:53661)
723 - 2485 Eglinton Avenue W
Mississauga, Ontario
Step Into This Modern Brand new pre-construction 2 Bedroom with available one parking spot in desirable Erin Mills, It is Bright & Stylish with 9' smooth ceilings throughout the unit with a 3 pc ensuite & 3 pc separate bathroom. Approximately 972 Sq Ft Of Thoughtfully Designed Living Space In One Of Erin Mill's Most Connected Communities. This Stylish Unit Features A Functional Open-Concept Layout With Sleek Finishes Perfect For Both Relaxing And Entertaining. Enjoy Large Floor-to-Ceiling Windows and a Decent Terrace, A Contemporary Kitchen With Upgraded Built-in Stainless Steel Appliances, Quartz Countertops, And Ample Cabinetry, Plus In-Suite Laundry For Added Convenience. The Primary Bedroom Includes A Private Ensuite And Generous Closet Space. 1 Parking spot available, The lifestyle-focused building offers top-tier amenities, including a state-of-the-art fitness center and yoga studio, a Gym, a Party Room, a Rooftop Terrace With BBQ Stations, a Co-Working Lounge, an indoor basketball court, a 24/7 Concierge, And More. Live Steps From Erin Mills Town Centre, Credit Valley Hospital, Top-Rated Schools, Restaurants, And Major Transit Routes. Don't miss the opportunity to lease this bright, turnkey unit in a highly walkable, amenity-rich location! & more! Quick access to 403, 407, and GO transit, Perfect for professionals or Families! (id:53661)
24 Earth Star Trail
Brampton, Ontario
***Attention*** First Time Home Buyers, Two Bedroom Finished *LEGAL* Basement Apartment With Sep Entrance. All Brick 3 Bedrooms 4 Washrooms Prestigious Fully Renovated End Unit Town house Just Like a Semi-Detached. New Modern Kitchen With SS Appliances. Newer Paint, Carpet-Free, Pot Lights. Laundry 2nd Floor. Separate* Laundry in Basement. Zebra Blinds. The living and Dining Area Boasts Ample Light Through Large Windows. Upstairs, the Master Bedroom Impresses with an En-suite and Spacious Walk-in Closet. Good Size Rooms. Rare 4 Car Driveway. Most Desirable Neighborhood. Walking Distance To Schools, Plazas, Transit. Shows 10+++. (id:53661)
204 - 2522 Keele Street
Toronto, Ontario
Rarely offered 1-bedroom plus den condo with over 300 sq ft of private terrace spaceBBQs allowed! Located in a desirable, well-established neighbourhood surrounded by million-dollar homes, this unit blends modern living with indoor-outdoor functionality.The spacious living/dining area features floor-to-ceiling windows and a walk-out to the massive terrace, ideal for entertaining or relaxing. The open-concept kitchen is upgraded with granite countertops, stainless steel appliances, pot lights, and porcelain flooring with a hardwood look.The primary bedroom boasts a large walk-in closet, while the den can be used as a second bedroom or home office. A flexible layout perfect for professionals, couples, or investors.Prime Location: Minutes to Hwy 401, Yorkdale Mall, TTC, and York University.Boutique Building: Quiet and well-maintained, with modern finishes throughout. (id:53661)
113 - 40 Merchant Lane
Toronto, Ontario
Unbeatable Location in Trendy Dufferin Grove! Welcome to TH113 - 40 Merchant Lane -- a bright, stylish 4-level high coveted END-UNIT townhome nestled in one of Toronto's most dynamic and rapidly growing neighbourhoods. With Dufferin and Lansdowne subway stations, the UP Express, bike paths and GO Transit all within walking distance, commuting or exploring the city has never been easier. Step inside to discover a beautifully renovated interior featuring a sleek, modern kitchen (2021) with stainless steel appliances, gleaming quartz countertops and updated flooring throughout including cozy heated floors on the main level. Sun-drenched west-facing windows bring warmth and natural light into every corner of this home. You're surrounded by some of Toronto's most sought-after neighbourhoods including; Roncesvalles, The Junction, High Park and Bloordale Village -- plus just steps from local gems like Stedfast Brewing Co., Spaccio West and Ethica Coffee Roasters with more new favourites are popping up all the time! This move-in-ready home boasts two generously sized bedrooms, two full baths, two dedicated office spaces, ample storage, in-suite laundry, two Juliette balconies and a ROOFTOP TERRACE with a BBQ gas line -- perfect for entertaining or unwinding under the stars. Underground parking and a storage locker are also included. Set in a welcoming, pet-friendly community, you'll also enjoy access to visitor parking, a children's playground and a fully fenced dog run. Don't miss your chance to live in this super vibrant urban pocket with a true neighbourhood feel! (id:53661)
1356 Kennedy Road
Toronto, Ontario
Main Floor for rental. Commercial Retail Space. Can Be Use For Many Purposes.Frontage on kennedy road, excellent retail exposure, high traffic count 1.2 km to hwy 401. Bright open space, strip plaza, abundant parking, Suitable for many types of businesses - retail, wholesale, offices, etc. Great location for esthetics. (id:53661)
112 - 165 Canon Jackson Drive
Toronto, Ontario
Great Location, Brand New One Bedroom + Den Apartment, Never Lived In, Very Bright And Spacious Unit. Keelesdale Condos By Daniels Offers A Great Open Concept Layout with High Ceiling, Living/Dining Room 14 Ft Ceiling Hight, Neutral Colour Laminate Flooring, Stainless Steel Appliances, Built-in Dishwasher, Primary Bedroom With 10 Ft High Ceiling, Walk-in Closet, Good Size Den can be a home office or Entertainment area, Ensuite Stackable Laundry, Tankless Water Heater (Rental), Underground designated Parking, Walking Distance To Schools, Public Transit and LRT. Minutes To All Major highways, Yorkdale, Shopping, Grocery Stores, Restaurants, Entertainment Venues, Airport, Downtown Toronto and Much More! **Occupancy June 15, 2025 (id:53661)
2811 - 80 Absolute Avenue
Mississauga, Ontario
Welcome To The Absolute World! Live In The Most Desired Community In Mississauga* This 1+1 Bedroom And 2 Full washrooms Offers A Spacious Floor Plan With North East Unobstructed Spectacular Views of The City*. Just professionally Renovated * New Kitchen, New Laminate Floor New Washroom Vanities New paint in April/May 2025*. New Stove, New Dishwasher April 2025 New Fridge 2023*, Walking Distance to Square One & Central Parkway Mall* Gorgeous Unobstructed Ravine Views! 9 Ft Ceilings* Walk Out To Your Quiet Balcony to enjoy the views away from busy main street traffic. Floor to Ceiling Window in Master Bedroom . Club house amenities include indoor & outdoor pool, basketball court, squash court, running track, super large gym and more* Sheridan College, trails, bus routes, and the NEW Hurontario LRT. One Parking + One Locker included. Stove, fridge, dishwasher, microwave hood vent, stacked washer dryer, all electrical light fixtures. (id:53661)
50 Sellers Avenue
Toronto, Ontario
Craving Corso Italia and all its amazing food? Look no further-this charming detached home is your perfect entry point into the neighbourhood! Not a semi ! Not a townhouse ! This fully detached gem offers endless possibilities. Whether you're a first-time buyer, investor, or looking to create your dream family home, this property checks all the boxes.With multiple kitchens and bathrooms, it's ideal as an income-generating investment or a flexible space for multigenerational living. The generous layout includes multiple rooms perfect for a growing family or professionals working from home. Here's the best part-this home is truly "no worries"! Every major update has been done: All-new wiring ! New roof ! New iron fencing & railings ! Brick fully tuck-pointed ! Basement waterproofed ! The expansive basement features above-grade windows, a three-piece bath, open-concept space, and a separate entrance-ideal for a suite or home office. Enjoy the outdoors on your west-facing deck, relax in the beautifully landscaped yard, and take advantage of two-car parking in the back. Just steps from Earlscourt Park, the St. Clair LRT, and the heart of Corso Italia - think Tres Marie Bakery - its yummy food and more delicious local spots. Quick access to the subway and downtown.This home is priced to sell and wont last long! Come see why this Corso Italia gem is the one you've been waiting for. (id:53661)
21 Garden Avenue
Brampton, Ontario
Welcome to your dream home a spacious, beautifully maintained family residence nestled on a premium extra-deep lot (approx. 135 ft), offering the perfect blend of comfort, style, and functionality. With 3+1 bedrooms and 3.5 bathrooms, this turn-key gem is thoughtfully designed to meet the needs of today's modern family. Step inside and be greeted by a bright, inviting layout featuring multiple living areas, including a formal dining room perfect for hosting dinners, and a cozy living room that walks out to your own private backyard oasis. The upgraded kitchen boasts ample cabinetry, modern finishes, and a layout that flows effortlessly for everyday living or entertaining. Throughout the home, you'll find quality laminate flooring and well-appointed upgrades that elevate the space. Upstairs, the above-grade family room features soaring vaulted ceilings that flood the space with natural light, an ideal spot to unwind or entertain. The expansive primary suite offers a tranquil escape, complete with ample closet space and dream ensuite potential. Two additional generously sized bedrooms share a modern 4-piece bath with an upgraded vanity, perfect for growing families. The fully finished basement extends your living space with a large rec room, additional bedroom, and full bathroom ideal for in-laws, guests, or a private home office setup. Enjoy evenings by the upgraded gas fireplace, summers in your serene backyard, and the year-round convenience of a move-in-ready home that checks every box. Don't miss this rare opportunity to own a home that combines space, elegance, and unbeatable value in one of the area's most desirable neighborhoods! (id:53661)
3044 Preserve Drive
Oakville, Ontario
Modern & Open Concept 3 Bedroom 3 Bathroom Freehold Townhome in Prestigious 'Preserve Community'! Fantastic Location In a High Demand and Highly Ranked School District. Moments to Shops, Parks and Public Transit. Spacious Layout W/ Beautiful Flooring Throughout, Plenty of Space for Entertaining &Relaxing, Open Kitchen w/ Centre Island & Breakfast Bar, Lots of Sunlight, Large Primary Bedroom/4 Piece Ensuite. Walk-out from Main Floor to Grand Sunlit Balcony. This Home is a True Delight. Cooperating Agent/ tenant must verify measurements for themselves and not rely on LA measurements. (id:53661)












