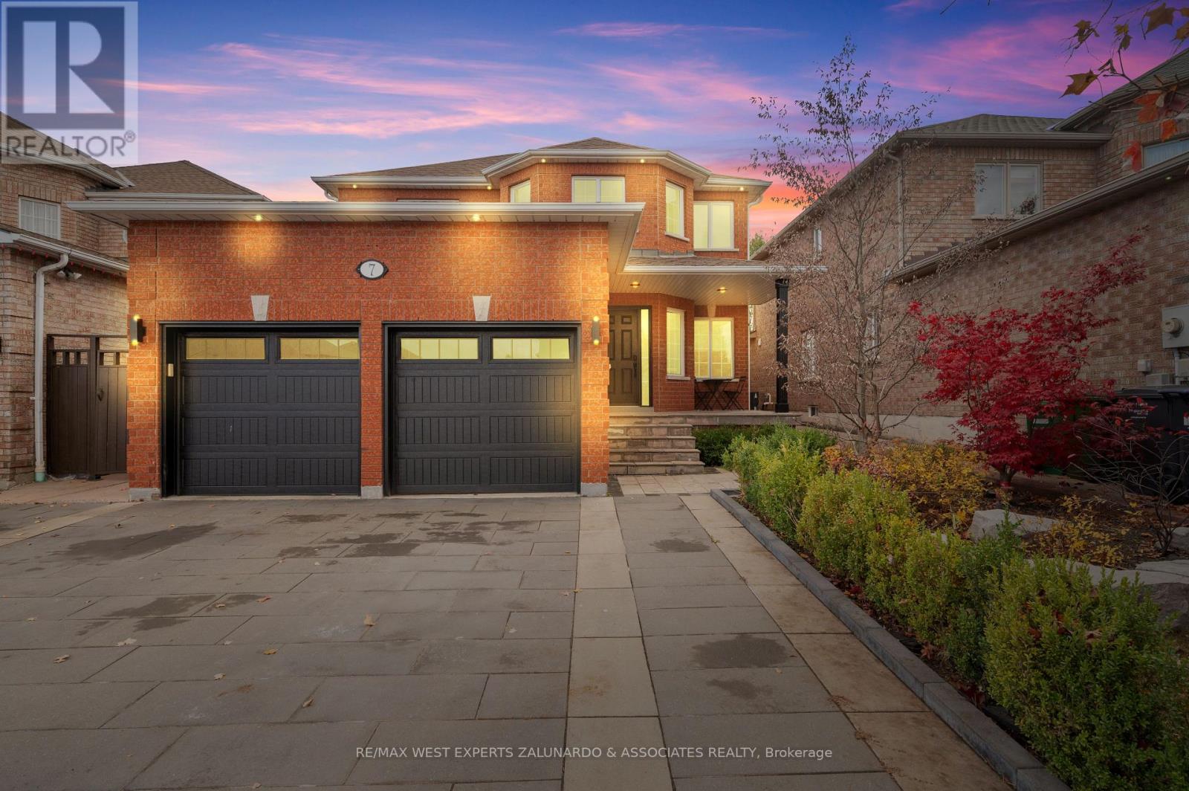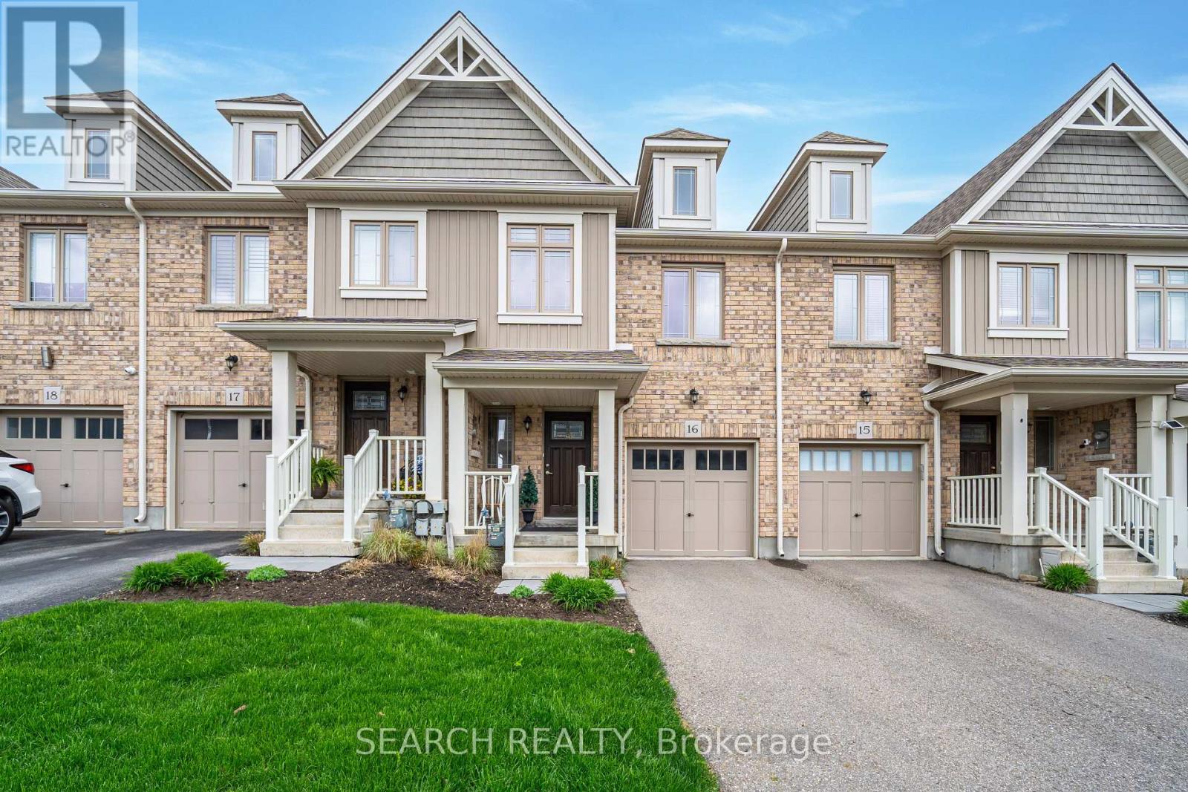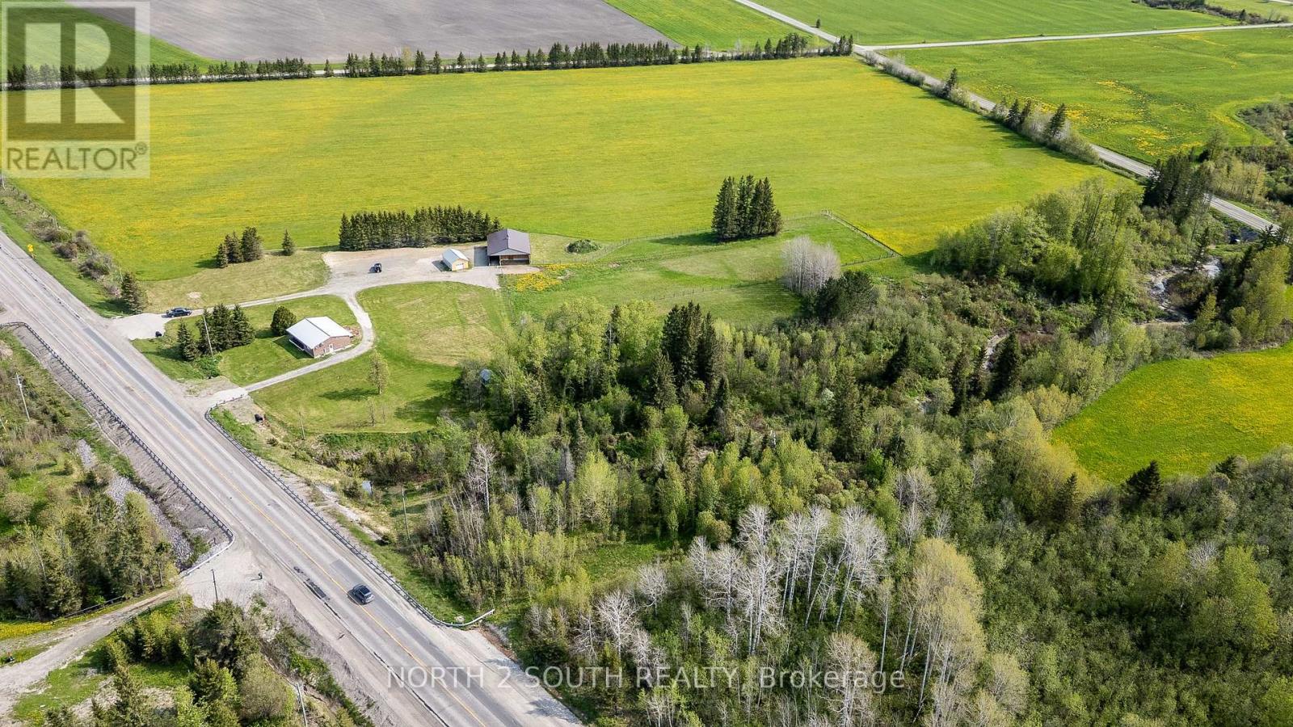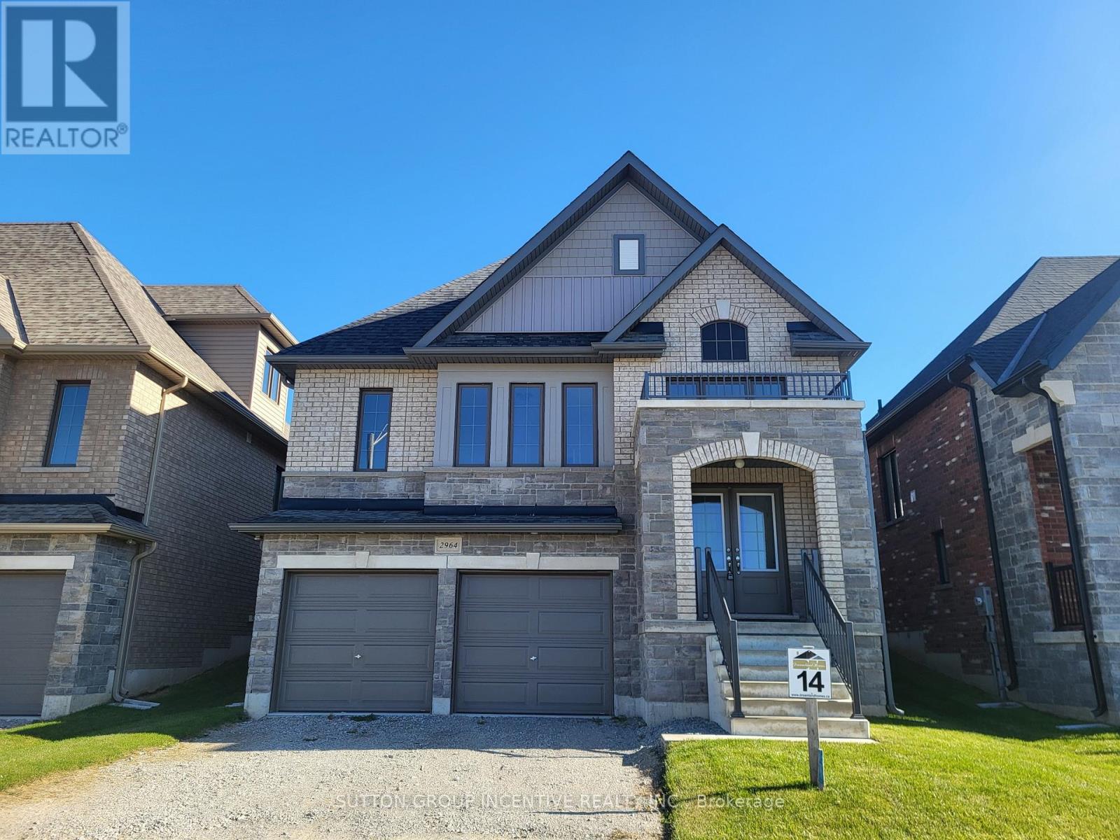257 Wales Crescent
Oakville, Ontario
Nestled in the heart of Bronte West, 257 Wales Crescent presents an exceptional opportunity in one of South Oakville's most desirable neighbourhoods. This move-in-ready, ranch-style bungalow has been professionally renovated from top to bottom, offering nearly 2,700 square feet of total finished living space. Inside, a smart and functional layout features ensuite bathrooms, a stylish kitchen with quartz countertops, and stainless steel appliances. The approximately 1,400 sq ft two-bedroom basement suite with its own separate entrance adds incredible flexibility for multi-generational living or strong rental income potential. Step outside to an expansive, landscaped backyard with an impressive 86-foot rear width, ideal for a future pool, summer entertaining, or relaxed family gatherings. With a built-in garage and parking for up to seven vehicles, convenience is never in question. Surrounded by top neighbourhood amenities, enjoy a short walk to Woodhaven Park, Sir John Colborne Park, and Coronation Park. The area is served by excellent schools, including Pinegrove Public School, T.A. Blakelock High School, St. Thomas Aquinas Catholic Secondary School, and the renowned Appleby College. Just minutes from the boutiques and restaurants of Bronte Village, the QEP Community Centre, Bronte Marina, and Lakeshore, with easy access to the Bronte GO Station and major highways, this location checks every box. Whether you're searching for a forever home, an income-generating investment, or a premium lot to build your dream home, 257 Wales Crescent delivers exceptional value in a thriving South Oakville community. *Basement photos are virtually staged. (id:53661)
7 Southbury Manor Drive
Caledon, Ontario
Welcome To 7 Southbury Manor Dr, A Home That Offers Space, Functionality, And Endless Potential In Bolton's Sought-After South Hill. With 4+2 Bedrooms, 4 Bathrooms, And Over 2,500 Sq-Ft Of Thoughtfully Designed Living Space, This Home Is Perfect For Large Or Multi-Generational Families. The Separate Entrance To The Finished Basement Provides Incredible Possibilities, Whether As An In-Law Suite Or Private Living Space, Complete With 2 Full Kitchens And 2 Laundry Rooms. Outside, The Double Garage And Oversized Landscaped Driveway With No Sidewalk Offer Exceptional Parking And Curb Appeal. Situated In One Of Bolton's Most Desirable Neighborhoods, Just Minutes From Schools, Paks, Shopping, And Transit, This Home Is The Perfect Blend Of Comfort And Convenience. (id:53661)
40 Stirrup Court
Brampton, Ontario
Possession Date: July 15th, 2025. Property will be professionally cleaned. 3 Bedroom + Den (Private Room in Finished Basement) This home offers an open-concept living space and backs onto a serene greenspace no neighbors behind and direct access to the park from gated backyard. The finished basement includes a den/room, a 3-piece bathroom, and a kitchen, providing added flexibility and comfort. Ideally located with easy access to Williams Parkway and public transit, this home is perfect for families seeking a peaceful, family-friendly neighborhood. Conveniently close to both public and Catholic schools, shopping centers, restaurants, banks, and just minutes from Mount Pleasant GO Station for a smooth commute. (id:53661)
702 - 215 Sherway Gardens Road
Toronto, Ontario
" 2 Bed/2 Bath Corner Unit at The Sherway Gardens!Almost 900 sq ft with incredible South/East/West panoramic view! move-in ready. Open-concept Maple kitchen with granite counters, 4 stainless steel appliances, hardwood floors, floor-to-ceiling windows, and walk-out to a huge balcony. Primary bedroom with Ensuite Washroom / Tub removed to standing shower with glass doors and Double walk in closet. Light Fixtures throughout the apartment. Extra Large storage room / One Parking Enjoy luxury amenities: indoor pool, gym, sauna, billiards, more! Steps to Sherway Gardens, TTC, GO & major highways. " (id:53661)
221 Cathcart Crescent
Milton, Ontario
Premium Pie-Shaped Lot in Desirable Willmott, Milton Ontario - Home with Open to Above Great Room! Envision your family's next chapter in this remarkable home, nestled on a premium pie-shaped lot within the highly desirable Willmott community of Milton. Spanning approximately 2920 sq ft above grade, this residence boasts an array of custom finishes and features designed for both comfort and elegance. Step inside to discover an impressive great room, open to above, where a floating gas fireplace creates a warm, inviting ambiance. High 9' ceilings and 8' doors on the main floor amplify the sense of space and grandeur. The heart of this home is the spacious kitchen, a culinary haven featuring granite counters, stainless steel appliances, and a large central island. Imagine preparing memorable meals while loved ones gather around the island, sharing laughter and creating lasting memories. The kitchen seamlessly flows onto a walk-out deck and a generously sized fenced backyard, perfect for outdoor entertaining. A formal dining room, office, convenient 2-piece bathroom, and laundry room complete this level. Exotic walnut flooring flows throughout the main living areas, adding a touch of sophistication. Ascend to the upper level, where the master suite awaits, offering a huge walk-in closet and a luxurious 5-piece ensuite bathroom. Three additional bedrooms, two full baths, and a Juliette balcony overlooking the great room provide ample space for family and guests. Notably, the second bedroom features its own 3-piece ensuite, offering added privacy and comfort. The finished basement, adding approximately 1300 sq ft of versatile living space, includes a 3-piece bathroom, a kitchenette, and abundant storage. Recent updates, including renovated bathrooms (2025), fresh paint (2025), and new garage doors (2024), ensure this home is move-in ready. (id:53661)
16 - 124 Parkinson Crescent
Orangeville, Ontario
One of the best priced Newer Charming 3-Bedroom Townhouse in a Family-Friendly Neighborhood! Discover this bright and inviting perfect for families and first-time buyers! Featuring an open-concept main floor filled with natural sunlight, this home offers a warm and welcoming atmosphere. Conveniently located just 30 minutes north of Brampton, it provides easy access to schools, shopping, restaurants, a community center, and more. Don't miss this fantastic opportunity! (id:53661)
100 - 34 Village Centre Place
Mississauga, Ontario
Work Culture is changing. With workspaces competing with employee's home offices, 34 Village Place in the Sherwoodtowne Office Complex is the answer with an enticing 'liveable office'. This 1,578 SF office space end unit has a residential design with bright windows, combination of reception (shared), office, open office/collaboration areas & kitchen. This turnkey space is perfect for businesses looking for a professional and polished environment to work in Downtown Mississauga. Uses include Office & Medical Uses. (id:53661)
335147 Hwy 11 N
Englehart, Ontario
All-brick bungalow on 36+ acres just north of Englehart, ideal for horse lovers or anyone seeking a rural lifestyle. The main floor features an open-concept layout with two bedrooms, a full 4-piece bathroom, and a 2-piece powder room. The finished lower level includes a large third bedroom, an L-shaped rec room, laundry area, and utility room. A turn-around driveway leads to a detached 16 x 24 garage that is insulated and wired. The 40 x 50 horse barn offers ground-level hay storage (30 x 20), three oversized box stalls two lined with Soft Stall flooring and a heated tack room with a sink and hot water on demand. The fenced pasture includes a shelter, making it ready for horses. Total above grade living space is 1,198 sq. ft. (id:53661)
335147 Hwy 11 N
Englehart, Ontario
All-brick bungalow on 36+ acres just north of Englehart, ideal for horse lovers or anyone seeking a rural lifestyle. The main floor features an open-concept layout with two bedrooms, a full 4-piece bathroom, and a 2-piece powder room. The finished lower level includes a large third bedroom, an L-shaped rec room, laundry area, and utility room. A turn-around driveway leads to a detached 16 x 24 garage that is insulated and wired. The 40 x 50 horse barn offers ground-level hay storage (30 x 20), three oversized box stalls two lined with Soft Stall flooring and a heated tack room with a sink and hot water on demand. The fenced pasture includes a shelter, making it ready for horses. Total above grade living space is 1,198 sq. ft. (id:53661)
2964 Monarch Drive
Orillia, Ontario
Quality built home by the award winning Dreamland Homes, Sought after bungalow 1863 sq ft. Features Brick and Stone on a 40ft x 147ft EXTRA deep lot with a beautiful view across the street, walking trails, with a future parkette on a quiet cul de sac. Stunning 3 bedroom home features approx $24,000 in upgrades with HIGH 9 ft ceilings. Hardwood floors , Ceramics upgraded kitchen cabinets and counters with deep Fridge cabinet and chimney hood over range. Spacious primary suite includes private ensuite and walk in closet and much much more. Walking distance to Walter Henry Park. Close to Costco, Lakehead University, retail stores and easy highway access. A Must See! (id:53661)
17 - 492 Laclie Street
Orillia, Ontario
Worry free living! Beautiful Townhome at the sought-after Lakeridge Condo a tranquil enclave of townhomes, offering a private setting In Orillia's north ward. Excellent Small Condominium Complex with plenty of visitor's parking and a parkette. Great location close to downtown Orillia, trails, lake, golf, shopping, schools, Hwy 11 & public transit! This unit features a covered entry to double front doors. Enjoy the light filled, spacious, primary bedroom with walk in closet and a large semi ensuite bathroom with separate soaker tub and shower. The updated south facing kitchen features quartz countertop, tile backsplash, maple cabinetry and pantry. The stainless-steel fridge, stove and dishwasher are just under 5 years old! Walkout to the private patio from the kitchen. The open basement offers a finished room, (could be an extra bedroom or home office), a laundry area, a large storage closet and an open area. A new gas furnace was installed in 2019 and new central air in 2022. The condo fees take care of landscaping, ground maintenance of the front and rear yard, snow removal, and the exterior maintenance, including windows & roof. All windows were replaced within past 5 years, and patio doors are scheduled to be replaced this year. The attached garage and stone walkway complete the worry-free living lifestyle. Flexible closing dates. As soon as you drive in you get the feeling that this would be a beautiful, peaceful place to live. (id:53661)
Main - 31 Bannister Road W
Barrie, Ontario
Bright and spacious 2-bedroom main floor unit in a quiet Barrie neighborhood! Features a modern kitchen with large island, open-concept family and dining area, and sliding doors leading to the backyard. Enjoy large windows throughout, a convenient powder room, and a 5-piece bathroom with soaker tub and shower. Includes Driveway parking and backyard access. Close to parks, schools, and local amenities. A must-see! (id:53661)












