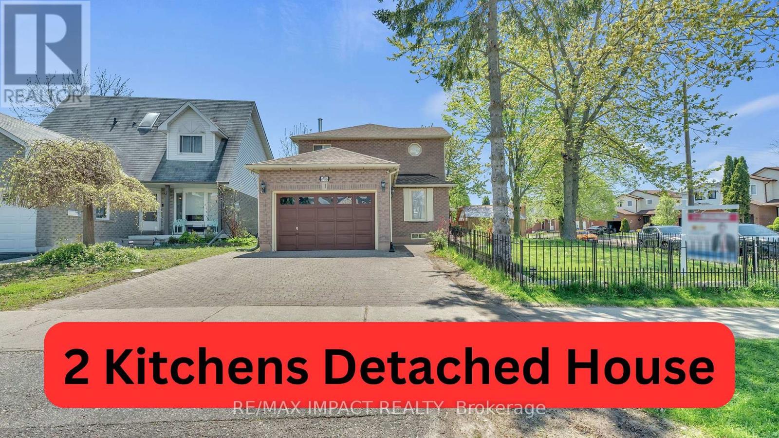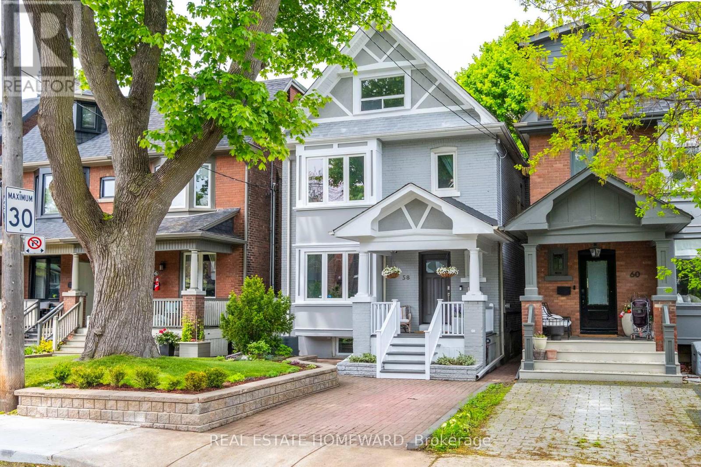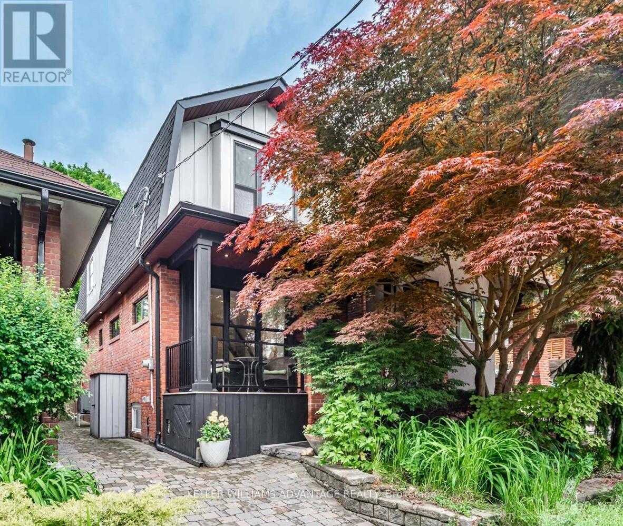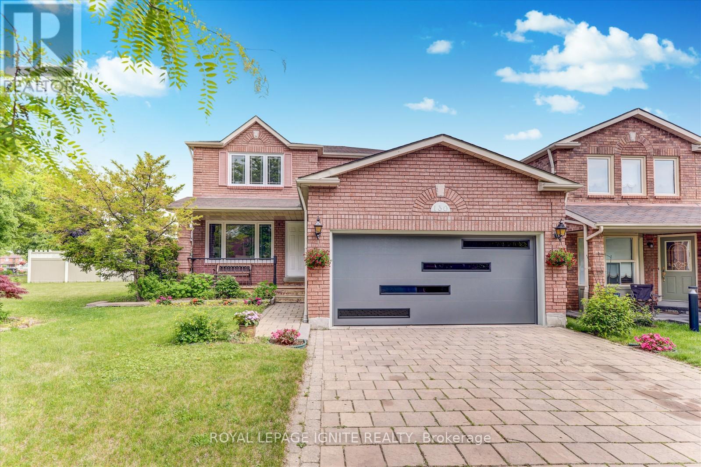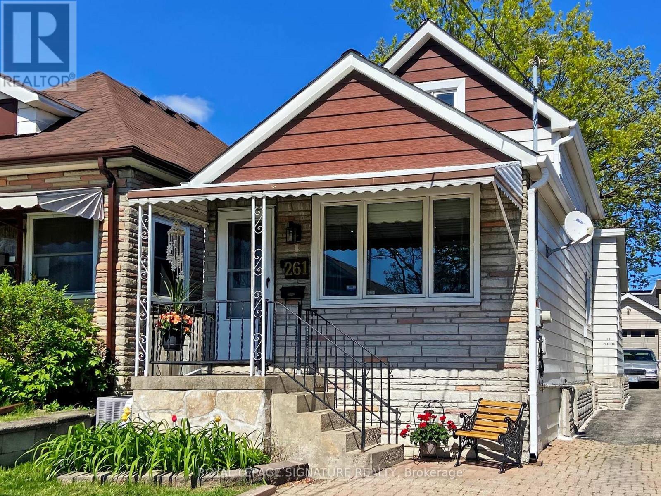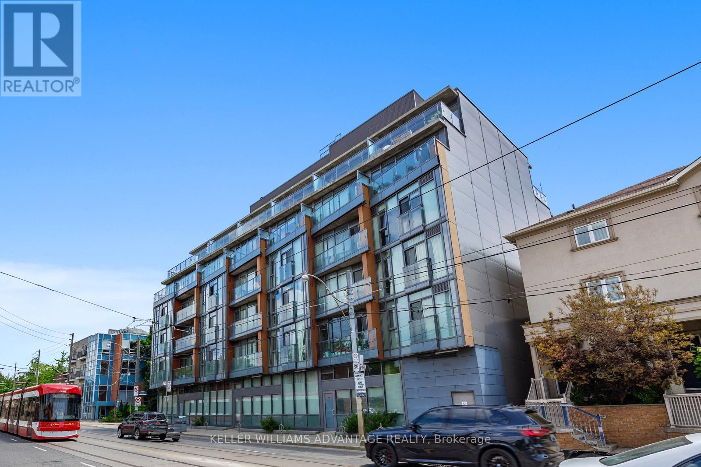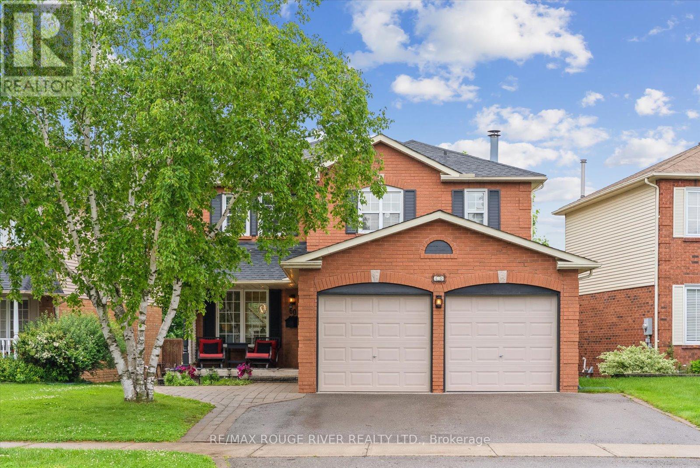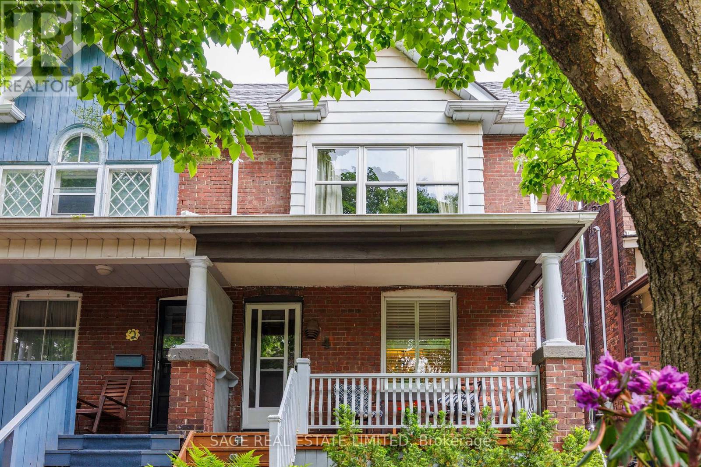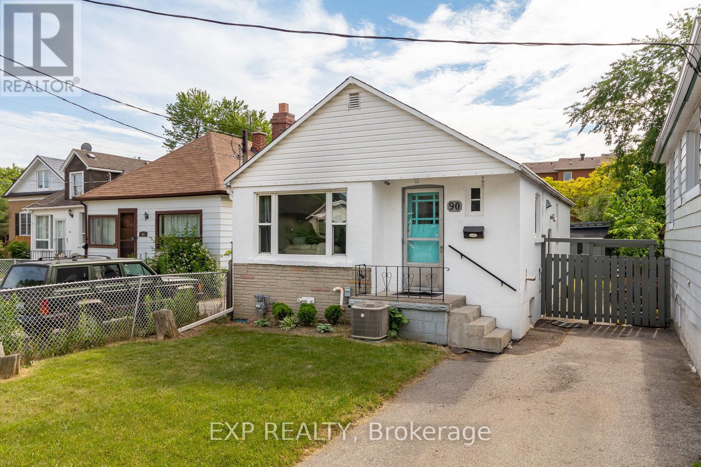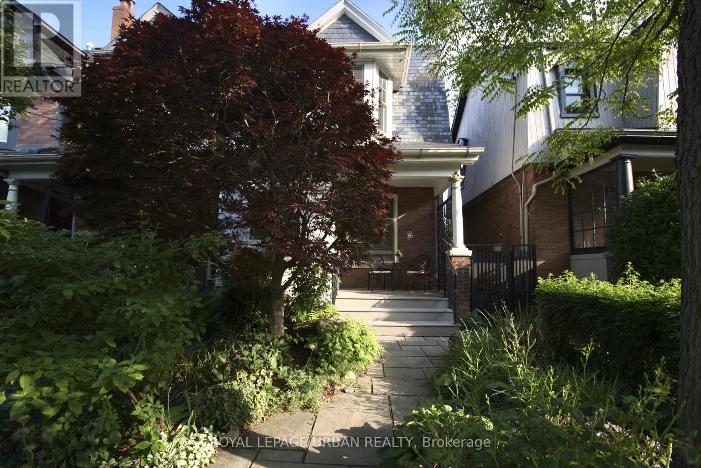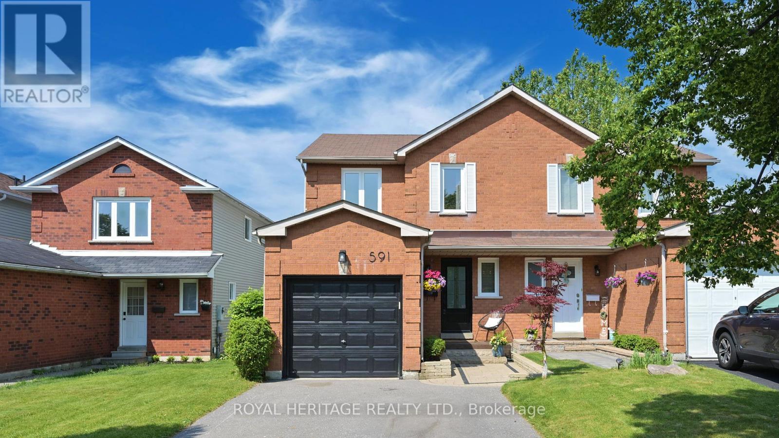1 Beechnut Crescent
Clarington, Ontario
Welcome to this beautiful, well-maintained, all-brick Victoria Woods-built home in a family-friendly Courtice neighborhood. Featuring a spacious living room separate from the newly renovated kitchen with tiled floors and hardwood throughout the dining area and second level, this home offers both style and comfort. The brand-new basement kitchen with granite countertops, a separate entrance, and rental potential of $2,000 per month adds incredible value. Enjoy the expansive side yard with a newly built seating area, perfect for outdoor gatherings. Conveniently located steps from a bus stop and close to schools, places of worship, shopping, groceries, Highway 401, the GO Station, and more, this home is packed with modern updates, including a 200-amp electrical panel and a roof replaced in 2014. A perfect blend of charm and convenience awaits! (id:53661)
58 Columbine Avenue
Toronto, Ontario
Coveted Detached 3 Story Home, with Private Parking, in The Beach Triangle! This Home Features a Renovated Front Room with Gas Fireplace and Custom Built-ins, a Main Floor Powder Room, and a Gourmet Kitchen with Walk-in Pantry! The Primary Bedroom is an Absolute Paradise with a Serene Ensuite, Massive Walk-in Closet & Sitting Area. The Laundry Room is Conveniently Located on the Second Floor and there are 3 more Bedrooms providing Flexibility for a Home Office, a Gym or Bedrooms. The Basement is Fully Renovated with a Family Room, Guest Room & Bathroom. If you like to Entertain, this Backyard is for you! It is Professionally Landscaped with new Fence & Gazebo, Perfect for Kids & Dogs!! You are a Short Stroll to the Shops, Cafes & Restaurants on Queen St, Minutes From The Beach & Boardwalk and an Easy Commute to Downtown. Have a Look at the Virtual Tour & 4K Video then, Come and See it for yourself! Open House Sunday 2-4 (id:53661)
3 Edgewood Gardens
Toronto, Ontario
A Serene Japanese Maple Welcomes you at 3 Edgewood Gardens, A Full, Top Down, Renovated (2021) Architectural Showpiece in a Rarely-Available, Upper Beach Pocket Stroll down Edgewood to see why its comfort and charm are so sought after. Designed with architectural reverence, no details were spared in this truly warm & inviting home. The meeting place is a stunning family room & kitchen with floor to ceiling Marvin Elevate sliding door windows leading to the exterior backyard Oasis. Polished concrete hydraulic heated floors w a Stuv Quebec wood burning fireplace. An Entertainers dream, a kitchen that would be the envy of any chef includes Natural Quartzite Stone Countertops w leather finish. Fisher & Paykel Gas Range & Oven w 5 burners, griddle, dual ovens w slow cooker w bread proof function. Fridgidaire Professional 33 column Fridge & Freezer. Julien undermount farmhouse sink w walnut accessories. Emtek hardware. Central vacuum sweep inlet in kitchen. Dual zone Wine fridge. The dining area table opens up to easily seat 10+ comfortably offering a wonderful space for Family meals. 3 large bedrooms all include custom built-in closets & desks. Rear bedroom opening to a large sun soaked private terrace, welcoming the morning sunrise. Fully finished basement w luxurious four-piece bath adds to the homes efficient use of space. Backyard w multiple entertaining spaces w extensive new decking, wired for hot tub/sauna. FEATURES include: Electric Vehicle Port. Engineered Hardwood floors throughout. New Marvin Wood interior/fibreglass interior Windows throughout, custom front door. Custom built-in cabinetry throughout the entire home. Polished concrete heated floors in family room/basement. Central Vac on all 3 floors, Gas lines for backyard BBQ, pizza oven +top deck fire pit. Glass railings on decks. Close to The Beach, Leslieville, Gerrard St, Parks, shops, The Core, 24hr TTC & much more... Top-Rated Schools, Bowmore Jr/Sr Public School & Riverdale. Video available. (id:53661)
130 Gennela Square
Toronto, Ontario
Welcome to this warm and inviting home that checks all the boxes for comfort, space, and potential! From the moment you walk in, you'll love the brightness of the home, Thanks to the large windows that fill the space with natural light. Elegant hardwood floors run throughout, accented by sleek pot lights and a thoughtful layout designed for modern living. The living and dining areas are perfect for both relaxing and entertaining, while the well-maintained kitchen offers plenty of space and functionality. The Second level offers three spacious bedrooms, including a primary suite with a stunning custom-designed ensuite washroom that adds a touch of luxury. The fully finished basement has its own separate entrance and features two additional bedrooms, a second kitchen, a large open-concept living space, and updated finishes ideal for extended family or generating extra rental income. Located in a safe, family-friendly neighborhood, you're just minutes from 401, top-rated schools, Temple, Church, Grocery stores, Parks, Close to Toronto Zoo, Rec Centre and Public transit. Everything you need is right at your doorstep. (id:53661)
204 Ashdale Avenue
Toronto, Ontario
Let's start with a bit of history, shall we? Built in 1912, 204 Ashdale was the second house built on the street for the lawyer's family of the Ashbridges. The later family resettled in Canada, having fled the US Civil War, and were granted a large portion of land between the Danforth and Lake Ontario, which accounts for the name Ashbridges Bay. The original Ashbridges family home is still standing a couple of blocks Southwest of 204 Ashdale on Queen. The current owner appreciated this history when he bought it almost 2 decades ago, however, that wasn't all that he loved about 204. In his own words; I fell in love with this beautifully restored Edwardian home the first time I saw it. The house is all charm and character. The exposed brick in the kitchen, the wooden ceiling in the living room, the beamed ceiling in the dining room, the large exquisite bathroom, and the wonderful front porch. I'd have to agree wholeheartedly, this grand charming home stands out as possibly one of the largest on the street. An extra room on the third floor grants an extra 300 square feet of living space equalling a total of over 1900 sq ft of living space above grade. The 3-piece bathroom in the basement was remodelled in 2015. In time one could finish off the basement to create an extra 770 sq ft of living space. Exceptionally located, 204 Ashdale is minutes walk from all that Gerrard Street has to offer; sari-shops, boutique stores, artisanal cafes and restaurants. Many families have been choosing this neighbourhood as the ideal place to plant roots. The Carlton streetcar is close at hand on Gerrard. Lake Ontario is only a fifteen-minute walk away. The current owner wrote a few books whilst living here, so why don't you write the next chapter of your life here too! (id:53661)
261 Glebemount Avenue
Toronto, Ontario
YOUR SEARCH ENDS HERE! Introducing 261 Glebemount Avenue! This one-of-a-kind, bright, open, airy home has been loved by the same family for just shy of 30 years. From the moment you walk through the front door you are greeted by stunning high vaulted ceilings and an open concept living & dining room. When you step outside to the backyard, due to the oversized 120 ft lot, you will be very impressed to see a patio with gas bbq hook up and green space (watered by a 2-step timer irrigation system), still allowing room for an 8 by 10 shed with an oversized heated 2 car garage with a powered workshop and custom-built surround sound for family entertainment. Just a short walk from all amenities; the Danforth, Restaurants, top rated Schools, Hospital, Parks, and the subway, you cannot find a better location. The RARELY offered main floor Primary Bedroom offers a complete retreat in the home once the kids go to bed upstairs to their fairytale vaulted ceiling rooms we all wished for as children. The Jack and Jill bathroom upstairs is ideal for the kids to share with complete privacy from the rest of the home. The basement boasts extra living space, an extra bedroom, tons of storage, another full bathroom and hook ups for a kitchen ideal for an in-law suite or basement apartment. You will not be disappointed in any aspect of this home. The love of the current homeowners shows throughout the entire property. This is truly the HONEY STOP THE CAR! Property, where you can own a fully DETACHED home in East York with 4 car parking for less than what most semi-detached properties go for in the area. Please ensure to see Property Feature Sheet to view this home's included value adds! (id:53661)
502 - 60 Haslett Avenue
Toronto, Ontario
Welcome to Penthouse 502 - where life just feels beautiful here, like a peacefulness overcomes you the moment you walk in your front door. Where vacation vibes meets luxury with serenity and all your worries go away. It's a place where you can step out onto your terrace (525 sq ft) and enjoy the best of both worlds - watching sunrises with your morning coffee and cocktails over sunsets. Imagine a terrace you can be active on - set up your own zen yoga retreat...or bring out your green thumb and plant that garden you've always wanted, or maybe you just want to sit back, read a book and enjoy the sun and panoramic southern views towards Lake Ontario - the choices are limitless. This condo is special - first the layout: With 2 bedrooms on opposite sides of the condo and both featuring ensuite bathrooms; then floor-to-ceiling windows that span from one side of the condo to the other and custom-fitted to open to let the breeze through on those warm summer days; and smooth 10 ft concrete ceilings to finish off the ultimate modern luxury feel. Immaculate and stunning, let the light in your life shine in this beautiful home. It's not just a condo building, it's a friendly community where one another look after each other. Included is one parking spot and 2 lockers - note that one is a huge locker (paid $23k extra for and is 200 sq ft with 15 ft ceiling height) and right beside the parking spot. Perfect if you are downsizing from a home or you have lots of toys, bikes, paddleboards etc! This is the one you have been looking for. Live your Best Life here! (id:53661)
60 Bonnycastle Drive
Clarington, Ontario
Welcome to this charming and spacious three-bedroom home, ideally located in the heart of Bowmanville. Thoughtfully designed for both comfort and functionality, this beautifully maintained home features a bright living room, a formal dining room, and a separate family room - providing ample space for everyday living and entertaining. The bright, well-appointed kitchen includes a generous family-size eating area with views of the backyard, perfect for casual meals and gatherings. Upstairs, you'll find three comfortable bedrooms. The spacious primary suite offers two double closets and a tastefully updated 4-piece ensuite bath. The fully finished walk-out basement extends your living space, opening onto a lovely deck that overlooks the private backyard - ideal for outdoor entertaining or quiet mornings with a cup of coffee. The basement also includes a 4-piece ensuite, making it a perfect setup for extended family, guests, or a multi-generational living arrangement. Additional highlights include a private driveway with parking for up to three vehicles. Gorgeous deck off the kitchen offers west views - spectacular sunsets and beautiful gardens. Enjoy the front porch -the perfect way to relax and enjoy the neighbourhood charm. A rare find in a highly desirable location, this home offers the perfect blend of space, versatility, and warmth, ready to welcome its next chapter. (id:53661)
4 Strathcona Avenue
Toronto, Ontario
Rare opportunity beside beloved Withrow Park in beautiful Riverdale. This semi-detached home is your chance to settle into one of the best pockets in the city and make it your own for years to come. Welcoming you in from the quintessential sunny front porch, you're greeted by warm exposed brick and hardwood floors. The living room and dining room are defined spaces where past renovations have thoughtfully opened them up, but not too much, while retaining the original charm of this century home. The family-sized kitchen leads to a spacious back deck and private backyard complete with secured, covered parking. Upstairs you'll find three bedrooms, an updated bathroom and plenty of closet space. The basement, with a separate entrance, is the perfect chance to add value and currently offers flexible space with a second full bathroom.There is magic in this location. A true gem year round, Withrow Park is replete with tennis and basketball courts, wading pool and playgrounds, a skating rink and soccer pitch, dog park and lots of open spaces. Being this close means you can walk over to cross-country ski after a fresh snowfall or pop out to the farmers market for dinner inspiration. Perfectly situated in a desirable catchment area of highly rated schools and just three short blocks to the vibrant Danforth this home is an oasis in the city. Two subway stations and a future third with the Ontario Lines Pape station adds to the outstanding convenience. (id:53661)
90 Meighen Avenue
Toronto, Ontario
Charming Detached Bungalow in Prime East York! Located on a quiet street surrounded by custom homes, this detached bungalow sits on a 32x114 ft lot ideal for end-users, investors, or builders. Features new flooring, a newly renovated bathroom, and 2 bright bedrooms on the main floor. The basement apartment has a separate entrance, high ceilings, and ample natural light. Steps to Victoria Park Station, Dentonia Golf Course, Taylor Creek Park, schools, and shopping. Easy access to DVP and Eglinton Square. Live, invest, or build in one of East York's most desirable, fast-developing neighbourhoods! (id:53661)
5 Grandview Avenue
Toronto, Ontario
Prime Riverdale home that has been extensively renovated & meticulously maintained by longtime owners. This 3 bedroom home has been renovated from the studs inward including a 3 storey extension & soundproofing on 2 levels. The main floor boasts a chef's kitchen w ample storage, a formal dining area, living room w gas fireplace & sunken family room w sliding doors leading out to the garden, flagstone patio & garage. The 2nd level features a spacious primary suite w southern exposure, a roomy 2nd bedroom w wall to wall closets, & a 3rd bedroom w b/i murphy bed, desk & cabinetry. In addition to the 4pc. washroom, there is a convenient powder rm to speed up the morning routines. The lower level has an office area w b/i cabinetry, a family or bedroom, 3 pc washroom & large laundry/utility room. The basement would be easily adaptable to an inlaw or nanny ste. This lovely home is nestled on a quiet 1 way st. between Withrow & Riverdale Parks, & is a short stroll to the subway, streetcars, shopping, the Danforth, schools (Frankland PS) & all this wonderful neighbourhood has to offer. (id:53661)
591 Cobblehill Drive
Oshawa, Ontario
Welcome to your dream homewhere modern updates meet natural serenity.This beautifully renovated 3-bedroom, 2-bathroom family home is ready for you to move in and start making memories. Nestled on a deep lot backing onto the peaceful Harmony Creek Trail, you'll love relaxing or entertaining on the expansive two-tier deck, surrounded by nature and the sounds of birdsong.Inside, the sun-filled open-concept living and dining area creates a warm, inviting space for gathering with loved ones, complete with a walkout to your private backyard oasis. The spacious eat-in kitchen is perfect for busy mornings and cozy family dinners alike.Upstairs, the primary bedroom features a generous walk-closet and a stylishly updated semi-ensuite bath. The second bedroom also boasts a walk-in closet, with new laminate flooring, fresh paint, and upgraded trim throughout adding a modern touch to every room.The finished basement offers a versatile space with an additional bedroom ideal for guests, a home office, or a growing family.This home has been thoughtfully updated and lovingly maintained. Dont miss your chance to own a slice of comfort and convenience in a truly special location. 5 minutes walk to the public school. Your next chapter begins here. (id:53661)

