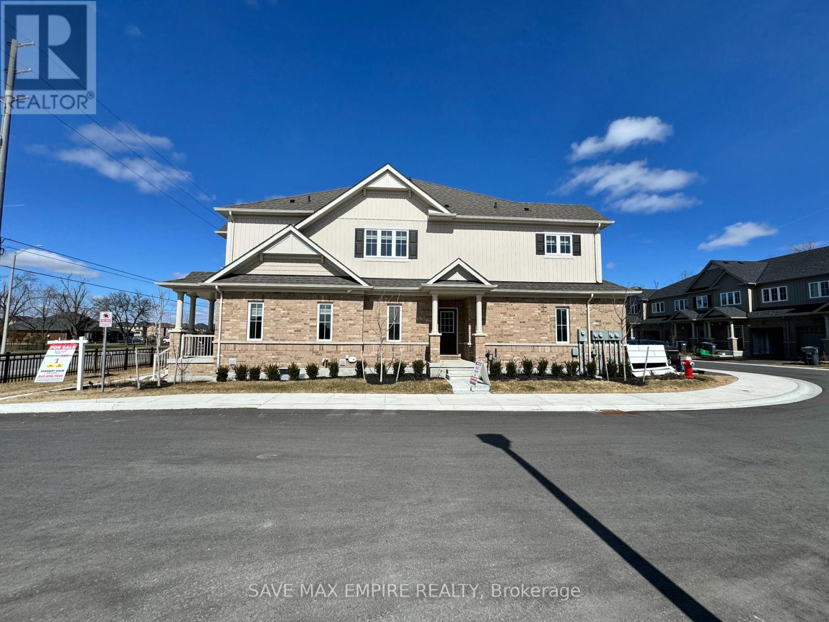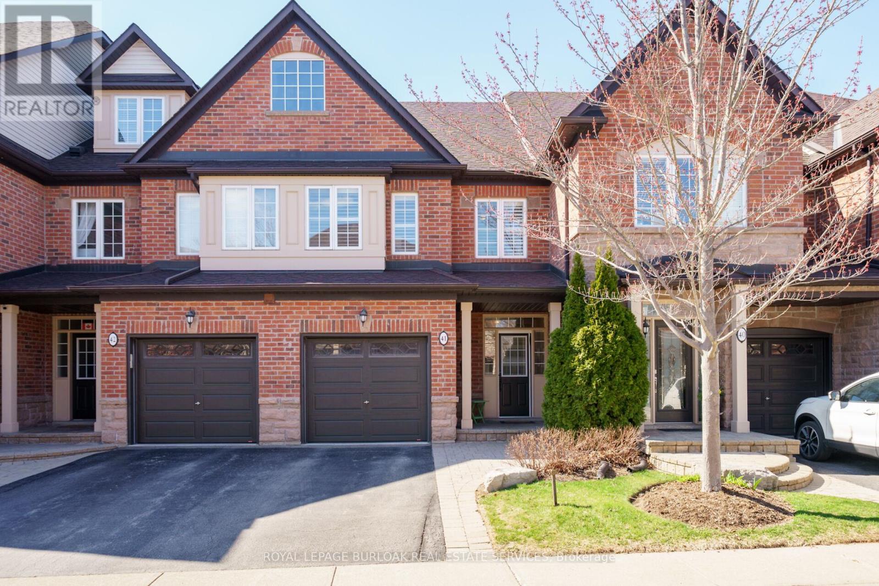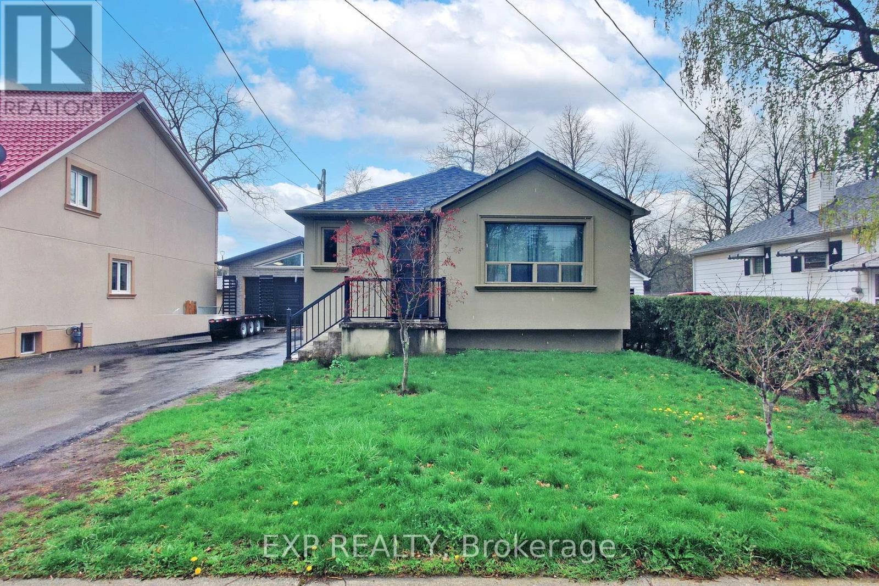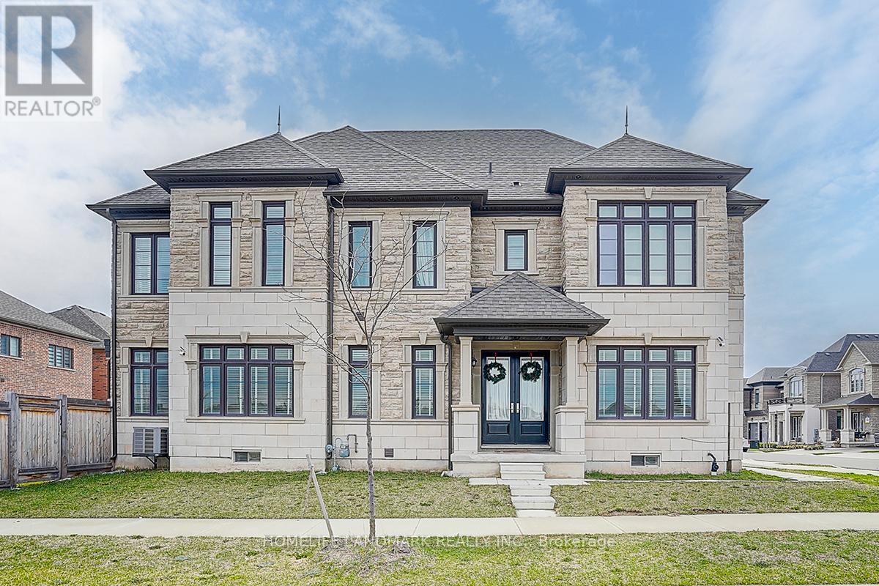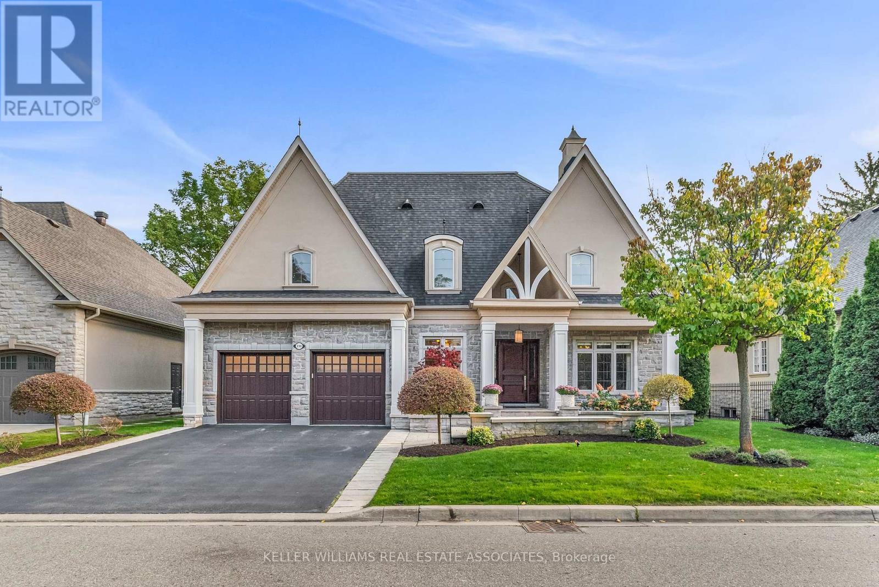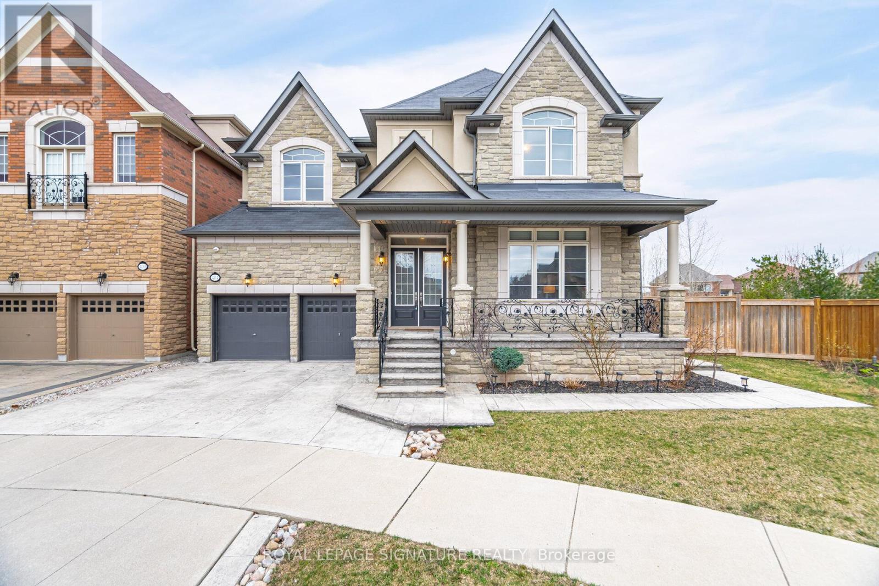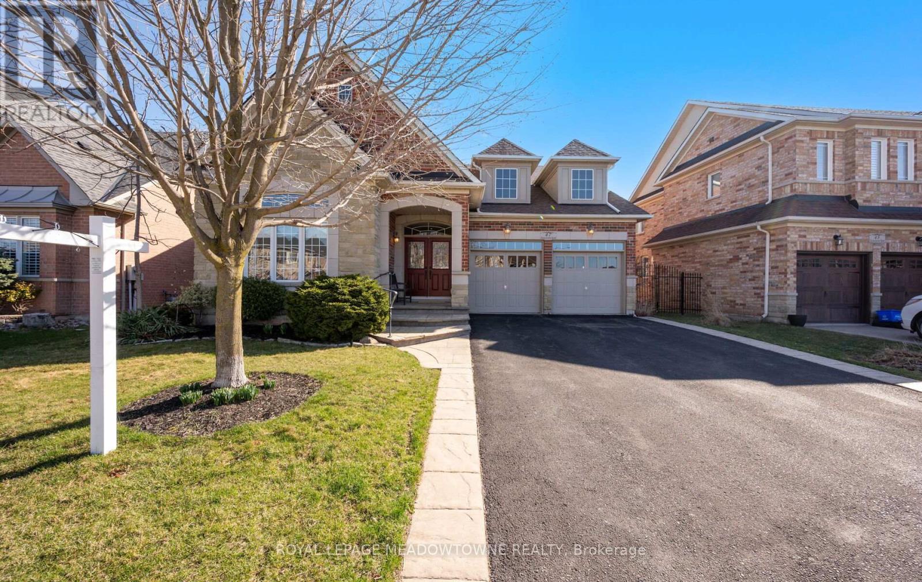1 Brixham Lane
Brampton, Ontario
Charming & Spacious 3-Bedroom End Unit Home with Rare 2-Car Garage Step into this beautifully maintained 3-bedroom end unit that feels like a semi-detached home, featuring an attractive brick and vinyl exterior. A rare find, this property includes a 2-car garage and an oversized drivewayideal for families needing ample parking. Built recently and priced to sell, this home offers bright and open living spaces, complete with soaring 9-foot ceilings on the main floor and elegant hardwood flooring. The open-concept living and dining area is perfect for entertaining, while the modern kitchen impresses with granite countertops and a convenient breakfast bar. Upstairs, you'll find three generously sized bedrooms with plenty of closet space, along with a laundry room thoughtfully located on the second floor for added convenience. This move-in-ready home is in impeccable condition and situated in a sought-after neighborhood close to schools, parks, and everyday amenities. Additional Highlights: Offers welcome anytime Owner related to listing agent (Disclosure attached) Photos are virtually staged Exceptionally well maintainedshow with confidence! (id:53661)
2097 Arbourview Drive
Oakville, Ontario
Welcome to this beautifully upgraded, move-in ready Arthur Blakely home in Westmount one of Oakville's most sought-after family neighborhoods. This elegant 2-storey residence offers approximately 4,400 sq ft of finished living space across three levels, thoughtfully designed for modern family living and effortless entertaining. The main level features a warm and inviting layout with distinct yet flowing spaces, including a formal living room, a separate dining room for special gatherings, and a spacious family room with a cozy gas fireplace perfect for relaxed evenings at home. At the heart of the home is a gourmet, eat-in kitchen equipped with granite countertops, stainless steel appliances, ample cabinetry, and a generous breakfast area with views of the backyard. Upstairs, retreat to the luxurious primary suite, a true haven featuring his walk-in closet and her private dressing room, both outfitted with custom closet organizers. The stunning 5-piece ensuite is your personal spa, complete with a soaker tub and an oversized glass steam shower perfect for unwinding after a long day. The upper level also includes three additional well-appointed bedrooms, a shared 4-piece Jack & Jill bath, and a 4-piece main bath, all designed with comfort and style in mind. The fully finished basement extends your living space with multiple zones to enjoy: a cozy seating area by the fireplace, a dedicated games area, a built-in bar, 2 piece bath and your very own wine cellar deal for entertaining or simply enjoying some downtime. Step outside into your private backyard oasis. A large deck with a stylish pergola and a soothing hot tub creates the perfect space to relax or entertain under the stars. Lovingly maintained and truly turnkey, this exceptional home is nestled in a family-friendly community known for top-rated schools, scenic trails, and convenient access to highways, shopping, hospital and parks. (id:53661)
236 - 1145 Journeyman Lane
Mississauga, Ontario
Location, Location, Location! Welcome to Unit 236 The Clarkson. This Beautiful 2-Storey Condo Townhome is Everything a Commuter Could Ask For! Newly built in 2022 this Spacious and Modern Condo Town is Just STEPS Away From Clarkson GO with Easy Access to Mississauga MiWay Public Transit & Only 26-Min Express GOTrain Ride to Downtown Toronto's Union Station. The Unit Boasts 1095 sqft of Living Space including TWO Private Balconies. Several Upgrades include Hardwood floors, Quartz Countertops and Large Kitchen Island. 2 Bedrooms, Great for a Small Family Looking for a Place To Call Home. Primary bedroom Includes A 3-Piece Ensuite w. Shower, Study Nook & Private Balcony. Second Bedroom is Spacious with Access to a 4-piece Bath. Main Floor includes An Open Concept Living & Dining Area, 2Pc Powder Room and Main Floor In-Suite Laundry. Don't Miss Out, Book A Showing Today! Offers Anytime. (id:53661)
41 - 300 Ravineview Way
Oakville, Ontario
Welcome to 300 Ravineview Way in The Brownstones a highly sought-after townhome complex in Oakville! This beautifully maintained home offers an open-concept main level with hardwood floors, a modern kitchen with quartz countertops, and a spacious living area with a custom-built entertainment unit. Step through sliding glass doors to a private deck overlooking green space perfect for morning coffee or evening relaxation.Upstairs, three generous bedrooms include a primary suite with a walk-in closet, double closet, and ensuite. The finished basement adds a versatile bonus room, ideal for a home gym or guest suite, along with a full bathroom. Inside entry from the garage and California shutters throughout add comfort and style.Located in desirable Wedgewood Creek, just steps to trails, parks, Iroquois Ridge Community Centre, and top-rated schools. Quick access to the QEW, 403, and Oakville GO Station ensures easy commuting. This turnkey townhome is a rare gem in a vibrant community. Dont miss your chance to call it home! (id:53661)
3034 Parkerhill Road E
Mississauga, Ontario
Step into this stunning 2-bedroom bungalow located in the heart of bustling Mississauga, offering the perfect blend of comfort, convenience, and modern amenities. Situated mere minutes from a GO station, commuting is a breeze, making this home ideal for those with a busy lifestyle.As you approach, you'll be impressed by the fresh exterior, showcasing a new garage and workshop built in 2020. This spacious garage provides ample room for parking, storage, and tinkering on projects with its own furnace and A/C with 200amp services with 600 volts f power, making it a dream space for hobbyists and DIY enthusiasts alike.One of the standout features of this bungalow is its separate entrance to the basement. The upper floor has been rented. The owner will rent the garage for at 1 year from the new owner. Tenants need to be assumed by the new owner. 24 hours notice for showings. (id:53661)
9 Haywood Drive
Brampton, Ontario
Experience true luxury in this stunning bungalow located in the prestigious Credit Valley area. Featuring 9ft ceilings on both the main floor and basement, this home offers a seamless blend of elegance and functionality. The thoughtfully designed layout includes separate living, dining, and family rooms, a chefs kitchen, and a bright sunroom. The main level boasts 3 spacious bedrooms and 3 bathrooms. The walkout basement adds immense value, with 3 additional bedrooms, 2 full bathrooms, and a convenient side entrance.2 Separate Apartments can be rented for $4000 Enjoy year-round relaxation with an indoor heated swimming pool, all while taking in the serene views of the green space behind the property. Luxury bungalow not to be missed. (id:53661)
21 Trailview Lane
Caledon, Ontario
Welcome to 21 Trailview Lane - The Perfect Place to Call Home! Tucked into one of Bolton's most family-friendly neighbourhoods, you'll love the charm and character found throughout - from elegant custom maple floors and graceful archways to recessed art niches that add a unique, timeless feel to the home. This 4+1 bedroom home offers unbeatable value and space, making it ideal for growing or multigenerational families. Step onto the inviting covered porch and into a bright, welcoming space designed for real life. Enjoy generous principal rooms including separate living and dining areas, an extra family room with a beautiful gas fireplace, and a finished basement perfect for movie nights, a home office, plus a guest suite. Upstairs, you'll find four spacious bedrooms and two updated bathrooms that offer a clean, refreshed style. A main floor laundry room adds everyday convenience, while the finished basement provides flexibility for evolving family needs. The backyard is made for easy entertaining, with a walkout from the kitchen to a stamped concrete patio and low-maintenance outdoor space perfect for barbecues, family fun, or simply relaxing under the stars. Additional features include: Double car garage with stamped concrete driveway (parking for 4 vehicles, 6 in total) and a central vacuum system. Ideally located just steps from parks and schools, with quick access to Highway 50 and nearby amenities. Furnace replaced 2020, windows and front door replaced within the past 3 years (approx). Don't miss this opportunity - book your showing today! (id:53661)
1301 Felicity Gardens
Oakville, Ontario
This Luxury Executive Home located in The Prestigious Glen Abby Community With Only a Few Steps to The Ravine and Park. It Boost 4 Spacious Bdrs Each with its Own Ensuite, Sitting on a Premium Corner Lot. Thousands Spent On Upgrades. Modern Design with Lots of Bright Open Space and Natural Light. 10 Ft Ceiling On Main, Huge Kitchen with SS Appliances, Dining Room and Family Room With Gas Fireplace. This House In Close Proximity To Highway and Go Station, the Best Schools, Including Top Ranked Abbey Park High School. (id:53661)
550 Meadows Boulevard
Mississauga, Ontario
Stunning renovated executive home in the prestigious Rathwood neighborhood. Every detail has been carefully crafted, showcasing a stunning stucco & stone exterior that radiates elegance and charm. Inside, you'll find spacious formal living &dining rooms w/ illuminated ceilings, perfect for stylish entertaining. A main floor Office with a 3pc ensuite and separate entrance offers privacy for work or guests. The grand family room, with its sleek modern fireplace, creates a warm, inviting atmosphere. Hardwood floors throughout, New baths, New Oak stairs with iron spindles, and modern light fixtures add to the home's sophisticated style. New Custom-built gourmet kitchen, complete with a center island, breakfast area, pantry, and premium finishes. The second floor offers 4 spacious bedrooms, incl. a primary suite w/ ensuite and walk-in closet. Finished basement features an open-concept rec room,wet bar & a 5th bdrm & cold cellar. Garage access to home. Landscaped Fenced Gorgeous Backyard with refinished wood deck. **EXTRAS** New interlocking, Double Car Grg & impeccable attention to detail. This home provides the ultimate luxury and convenience. Ideally located near major highways, transit, parks, restaurants, shopping, &Etobicoke GO Station. Move-in & Enjoy! (id:53661)
230 Winterborne Gate
Mississauga, Ontario
Epitome of Upscale Living! This home boasts abundant light, lavish amenities, and designer touches throughout. With 9-foot ceilings, hardwood flooring, and a well-designed layout, it offers ample space and versatility. The chefs kitchen with a double island, wine fridge, and breakfast bar opens to a stunning two-story family room with a cozy fireplace. Upstairs, the primary suite is a luxurious retreat with his-and-hers walk-in closets and a spa-like ensuite. The lower level features a media room, wet bar, and bonus workroom. The elegant stone and stucco exterior includes a five-car garage, deck, hot tub, and fenced yard. Located in the prestigious Gordon Woods enclave, this home offers luxury living with access to top schools, parks, shopping, and amenities, all near Lake Ontario's waterfront. (id:53661)
404 Ellen Davidson Drive
Oakville, Ontario
Spectacular Pie Shaped Ravine Lot. Appx. 4,101 Sq.Ft. + Appx. 2,000 Sq.Ft. Finished basement. 10' Ceilings Main Floor & 9' ceilings 2nd Level. Main Floor Office Over Looking the Ravine. All 4 Bedrooms have Ensuite Bathrooms. 12X12 Ceramic Entrance extended through the Grand Hallway & into the Kitchen & Breakfast Area. Fully Finished Basement with: Above Grade Windows, Theatre Room Setting, Bar/Kitchenette, Den/Office, Bedroom & Bathroom. Massive Wrap-around Composite Deck with Plexiglas rails Overlooking the Ravine, BBQ Gas Connection, Hot Tub, Stamped Concrete Driveway, Walkway & Front Porch. Thousands $$$ in Exterior Finishing. Basement: Theatre Room: 5.58X4.57; Bar/Kitchen: 5.54X2.81; Den 4.33X3.80; 3 piece Bathroom. (Reference to Flooring: Wood Floors = Engineered Wood Floors). (id:53661)
47 Nova Scotia Road
Brampton, Ontario
Welcome Home to Where Comfort Meets Elegance. Tucked away on a quiet, tree-lined street in the heart of Streetsville Glen, this beautifully designed bungaloft backs onto serene green space offering the perfect blend of nature, privacy, and charm. Thoughtfully landscaped with an irrigation system, the grounds are ideal for quiet mornings or lively gatherings. Inside, natural light fills the open-concept layout, where soaring 17-ft ceilings and a chef-inspired kitchen set the stage for memorable meals and meaningful moments. The main-floor primary bedroom offers calm and comfort, while the airy loft above is perfect for guests, a cozy reading nook, or your dream home office. Enjoy evening barbecues with a convenient gas hook-up on the upper deck. The walkout basement remains unfinished ready to become whatever your future holds. With 200-amp service for a future EV charger, this home is ready for what's next. Close to parks, golf, and major highways, this is where your next chapter begins. (id:53661)

