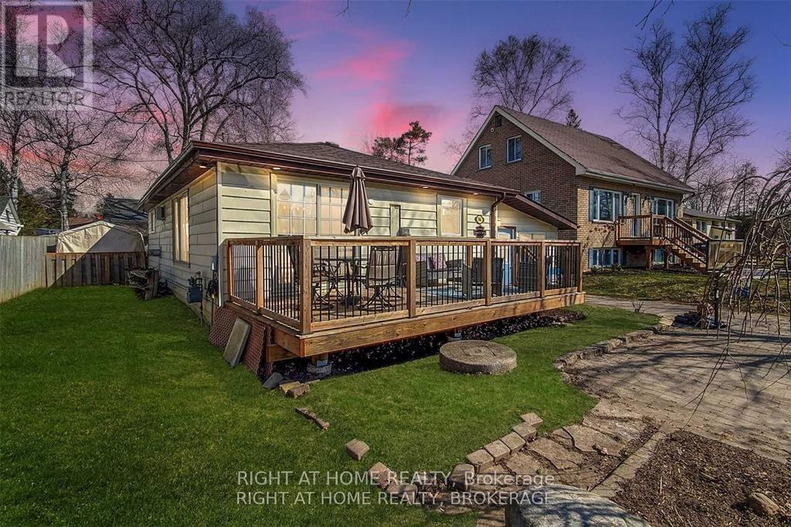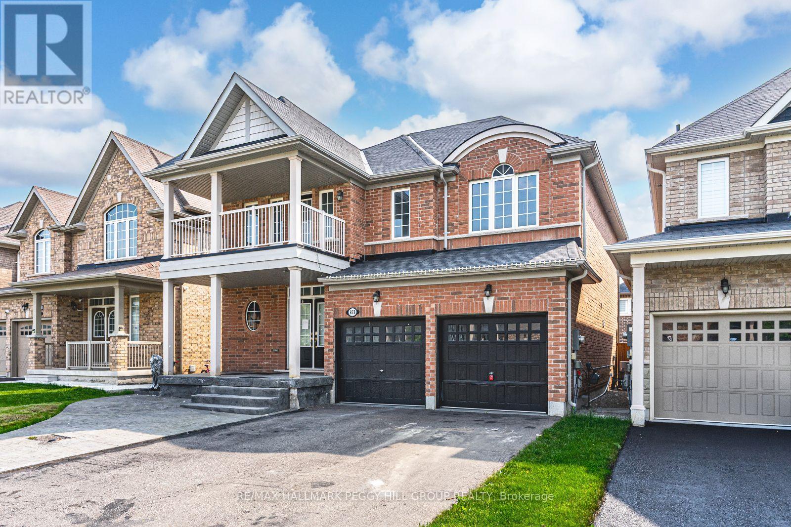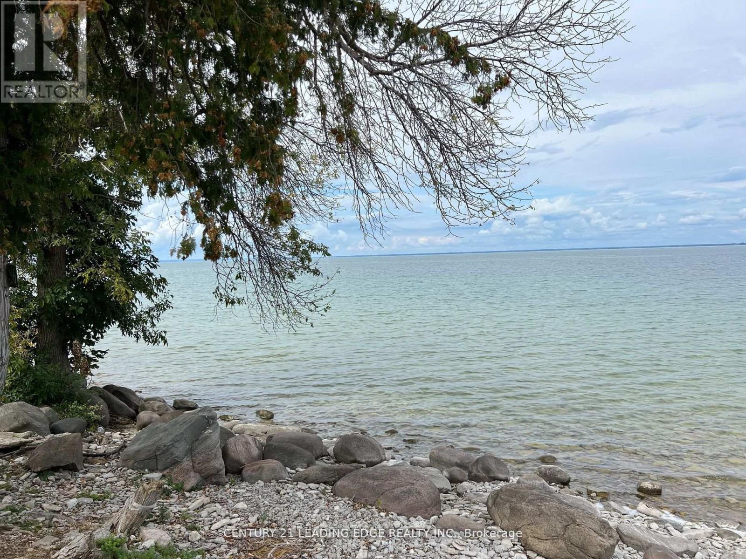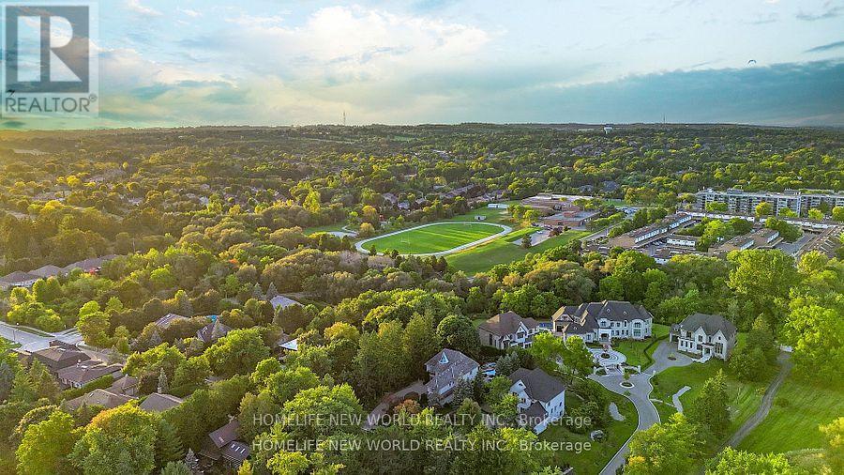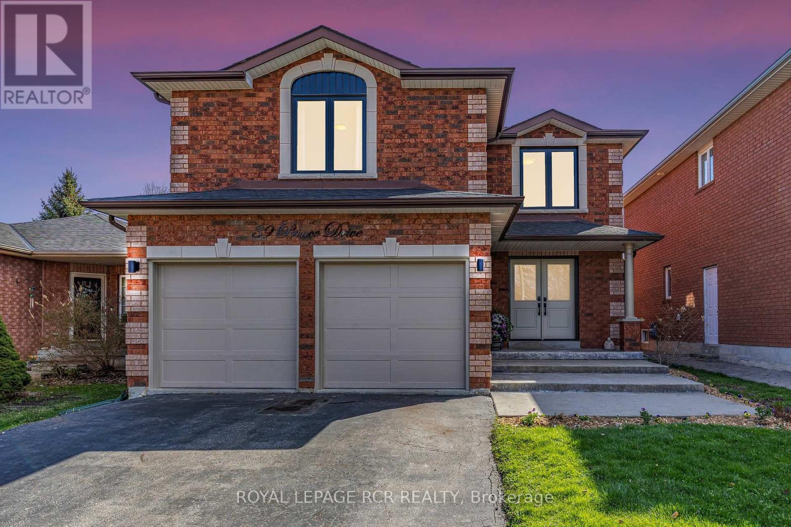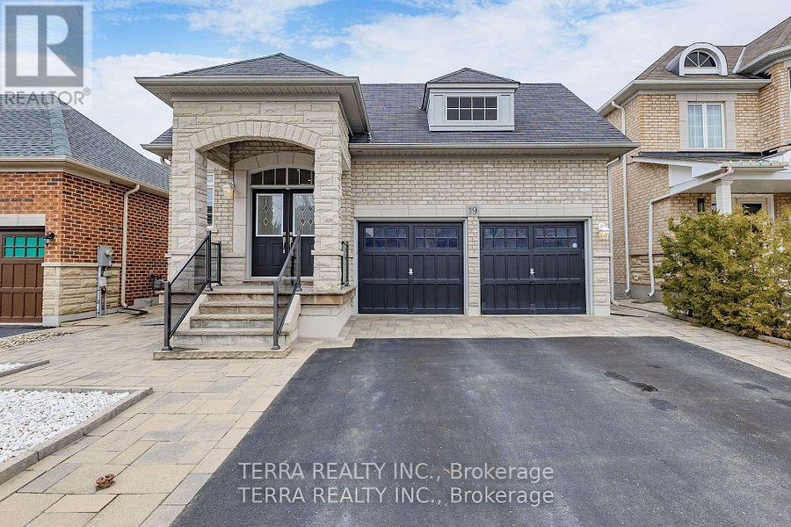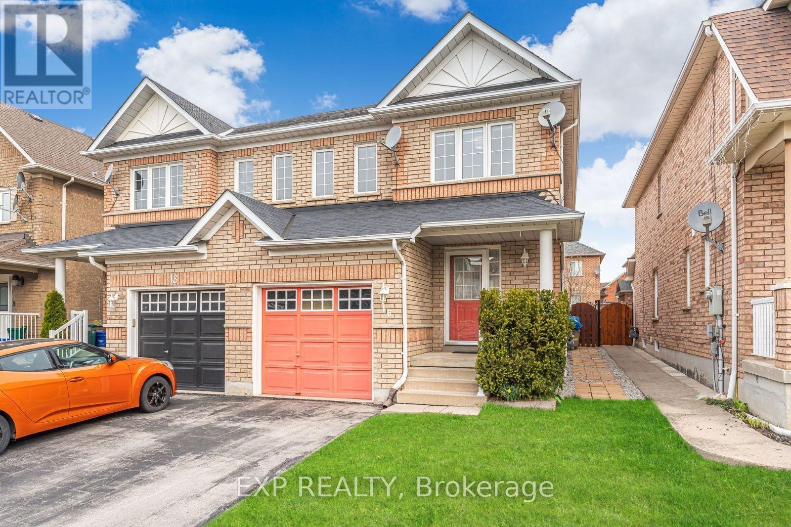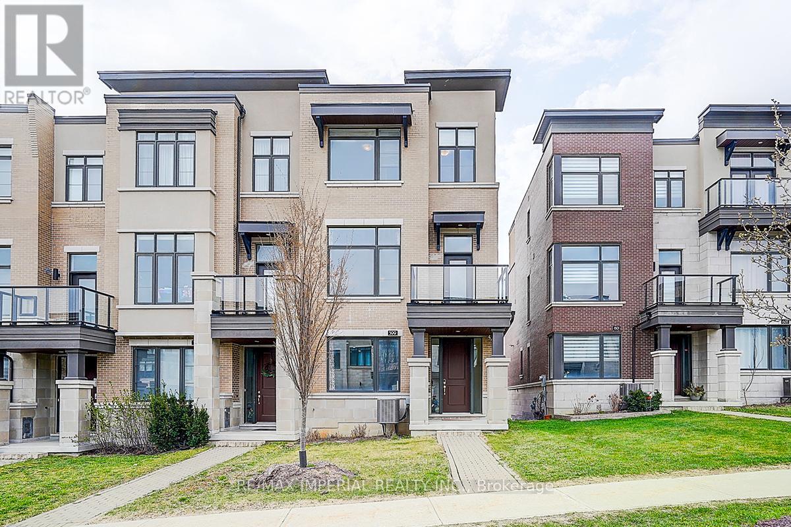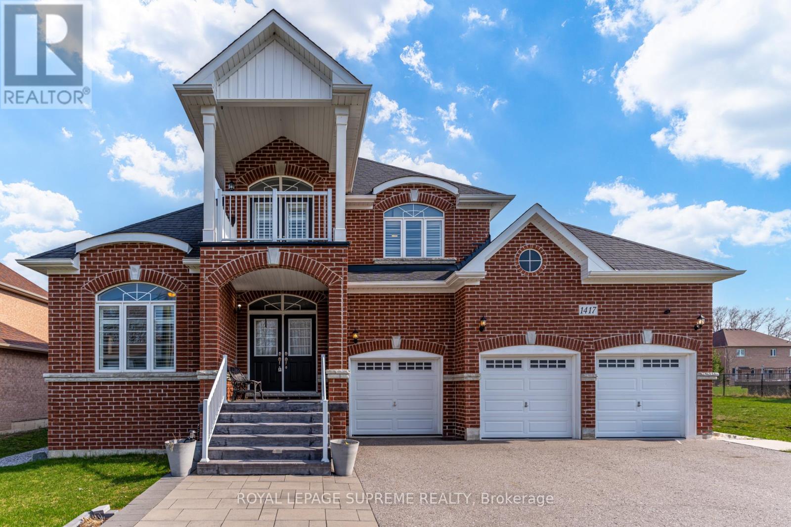746 William Street
Innisfil, Ontario
Welcome to this adorable bungalow on a dead-end street in a great area and just steps to the beach! The kitchen has undergone a complete renovation! This home also features new floors throughout, no carpet and a newly renovated bathroom. Tons of natural light in this home. Located within walking distance to the beach, multiple parks. Interlock driveway with ample parking and no sidewalk. Located within proximity to a state-of-the-art library, YMCA, and Minutes to the highway! Welcome to this charming bungalow situated on a quiet dead-end street in a fantastic area, just steps away from the beach! The kitchen has been completely renovated, and this home also features new flooring throughout, with no carpets. The bathroom has been newly updated as well. You'll enjoy plenty of natural light throughout the house. The property is within walking distance of the beach and multiple parks, and it has an interlock driveway with ample parking and no sidewalk. Additionally, it is conveniently located near a state-of-the-art library and YMCA, with easy access to the highway just minutes away! (id:53661)
225 - 9570 Islington Avenue
Vaughan, Ontario
***TWO PARKING SPOTS*** Welcome to this stunning, sun-filled townhome nestled in one of Woodbridge's most desirable and family-friendly neighbourhoods Sonoma Village. Designed with modern comfort and style in mind, this spacious residence boasts soaring 9-foot ceilings, abundant natural light from large windows, and sleek laminate flooring throughout creating a bright and airy ambiance perfect for todays lifestyle. This beautifully appointed home features 2 generously sized bedrooms, 2.5 elegant bathrooms, and an open-concept layout ideal for both everyday living and entertaining. The true showstopper? An enormous private rooftop terrace, partially covered and complete with a gas BBQ hookup your personal outdoor oasis for dining, relaxing, and enjoying the views. Enjoy the convenience of 2 dedicated underground parking spots and a location that's second to none. Step outside and you're just a short walk to Food Basic Grocery, Tim Hortons, restaurants, parks, scenic trails, and excellent schools. Commuters will appreciate easy access to Highways 427, 400, and 407, making travel across the GTA seamless. Plus, you're only minutes from Vaughan Mills Mall and the charming shops and cafés of Kleinburg Village. This is more than a home it's a lifestyle of comfort, convenience, and luxury in a safe, welcoming community. (id:53661)
4753 Cherry Street
Whitchurch-Stouffville, Ontario
This is your chance to live on beautiful Cherry st. You are surrounded by nature and protected forest with walking trails bringing peace and tranquility of nature at every turn. This elegant custom designed country home has been updated through out and is decorated in neutral tones and loaded with charm. The landscaped gardens offer beautiful perennial plantings and the quaint stone pathway brings you into the Foyer with vaulted ceilings, new custom tiled floors and custom double doors. The spacious living room offers custom cabinetry for displaying your art, huge garden windows with custom wood California shutters and is combined with the Dining Rm. Newly finished wood floors through out, crown moldings a wood burning fireplace and a a skylight over DR for gatherings with family and friends. An entertainers delight. The Kitchen is recently renovated with new backsplash, new counters, extra large sink and faucet and updated cabinets and is brightened by the overhead skylight and sliding glass door walk-out to a 2 tier deck, shuttered pergola for outdoor entertaining. Double doors lead into the Family Rm with views of the huge private backyard, with built in children's play center for hours of family fun. The yard is fully fenced with lovely garden shed and firepit with loads of private space for your backyard pool. The spacious Master BR has a walk in closet and a 2nd closet with garden doors leading you to to a large balcony for relaxing and sipping an early morning coffee and watching the birds. 2 other spacious bedrooms and a 4 pc bath complete the upper level. Brand new laminate flooring through out the upper level. The basement has a separate entry and is finished with an office, great room with pot lights and above ground windows bringing in lots of light. This basement is large enough to add a 3rd WR, guest Br or even an in law suite with its own entry. Rare opportunity to have your own chickens in your back yard and yet be so close to everything. (id:53661)
38 Baycroft Lane
Aurora, Ontario
Well Kept, Bright, 4 Bdrm Detach home with A Practical Layout, 2 Bdrm Walk Out Basement, Family Oriented, quiet, Desirable Aurora Heights, Close to Top Schools and Hiking Trails, Access To The Large Deck From Kitchen, Easy Access to Major Hwys. (id:53661)
878 Green Street
Innisfil, Ontario
SPACIOUS 2-STOREY HOME WITH OPULENT FINISHES & EXCEPTIONAL DESIGN! This stunning home built in 2017 offers modern design, high-end finishes, and unbeatable convenience in a sought-after Innisfil neighbourhood. Perfect for commuters and just minutes from the west shores of Lake Simcoe, this home combines style, space, and functionality for comfortable family living. Impressive curb appeal features a classic brick exterior, bold black garage doors, a covered front porch, and an upper-level balcony. The double-car garage with epoxy flooring adds durability, while the stamped concrete patio and side walkway enhance the outdoor space. The fully fenced backyard provides privacy, and there's potential to add a side entrance for a potential in-law suite or separate living area. Inside, the spacious open-concept main floor is designed for modern living with hardwood floors, stylish light fixtures, neutral paint tones, and timeless finishes. The modern kitchen boasts rich dark cabinetry, granite countertops, a tiled backsplash, stainless steel appliances, and a large island. The living room with a gas fireplace adds warmth and charm, while the stunning oak staircase with iron pickets leads to the upper level. Upstairs, you'll find four generously sized bedrooms, including a primary suite with a walk-in closet and a spa-like 5-piece ensuite featuring a freestanding tub, glass-enclosed shower, and double vanity. All bathrooms throughout the home are upgraded with luxurious quartz countertops. A unique upper-level terrace offers additional outdoor space, while large windows across the back of the home flood the interior with natural light. The unfinished basement provides endless potential to customize to suit your needs. Don't miss this incredible opportunity to own a beautifully upgraded #HomeToStay in a fantastic location! (id:53661)
40586b Shore Road
Brock, Ontario
Sat June 7 - Open House tours to be scheduled. Welcome to your Ultimate Island Escape on beautiful Thorah Island, Lake Simcoe. This exceptional freehold waterfront property offers 93' feet of pristine shoreline, perfect for those seeking tranquility, recreation, and a turnkey cottage lifestyle. Enjoy crystal-clear waters ideal for swimming, boating, fishing, and all waterfront activities! This rare opportunity comes complete with an 18' Bowrider Power Boat, 60' dock, boat and jet-ski lifts, ATV, Snow Machines, and even an ice fishing hut, ready for year-round enjoyment. The main cottage is Fully Insulated and thoughtfully designed with vaulted ceilings, in a Modern Rustic Aesthetic, with Updated electrical, Plumbing, and a Waterloo septic system (2017). A Screened-In Sun Porch offers a peaceful, bug-free space to unwind while taking in Stunning Lake Views. Guests will love the privacy of separate Sleeping Bunkies, and the Wood-Fired Sauna adds a special touch of luxury. From evening bonfires by the water to early morning paddles, this is a true Island Paradise, offering the best of Lake Simcoe at an exceptional value. Don't miss this opportunity to own a Turn-Key Cottage getaway just a short boat ride from the mainland and 90 min from Toronto. One of Lake Simcoe's best-kept secrets. (id:53661)
198 Kennedy Street W
Aurora, Ontario
Prestigious Kennedy St. West - Aurora's Premier Address In The Heart Of Town. Custom Luxury Built By Kent Homes Featuring Stone/StuccoConstruction, on one of Highest and Largest over 1/2 Acre Muskoka-Like Setting 100X220.41 Ft Exceptional Natural Highland Lot on KennedySt.Steps to Great Public Schools :Wellington Public School(Ranking 688/3037) ,Aurora High School(Ranking 35/739),5 minutes drive to CanadaNo.1 Private Boy Boarding School : St.Andrew's College (Founded in 1899 in York Mills), 7 minutes drive to St.Anne 's School(Girl) .Roof (2024 ),18 Feet High Ceilings in Foyer/Family Room, Super Spacious & Bright Primary Bdrm W/Newly Upgraded 6 Pieces Ensuite Overlook Garden,Vaulted Foyer, Gourmet Kit W/Granite, B/I S/S Appliances Incl Thermador Cooktop & Dbl Wall Oven, Fam Rm W/Wet Bar/2-Storey Ceiling, 3Fireplaces, 6 Bathrooms, Fin W/O Bsmt W/Ofce & Nanny Bdrm W/3-Pc Ensuite.Breathtaking Backyard Oasis W/Resort Style Living. Relax On AMultitude Of Patios/Deck .5250 sqft frst and second foor ,2667 sqft level fr inclu 1310 sqft fnished area per MPAC.located in a prestigious andafuent part of Aurora, renowned for its lush greenery, tranquil atmosphere, and proximity to top-rated schools, making it an ideal choice forfamilies looking to create a long-term home.The neighbourhood is known for its elegant homes and tight-knit community. (id:53661)
39 Prince Drive
Bradford West Gwillimbury, Ontario
39 Prince Drive. A fabulous house in a fabulous location. A well maintained family home in the heart of Bradford. This house has an open concept kitchen/ living room and a formal dining room on the main floor, upstairs the 4 bedrooms are bright and spacious. The primary has a 5pc ensuite and walk in closet. Downstairs, find the finished basement with a family room/ gym, a 2 pc bathroom and an office for those who work at home. Heading outside from the kitchen, find yourself on a large deck (2020), large enough for summer get togethers with the whole family. Add to that a garden shed and best of all, to my mind, a beautiful maple tree. To complete the offering there is a two car garage and parking for 4 other vehicles. Prince Drive is centrally located close to schools, parks and trails. Close enough that one can walk to nearby library, fitness centre, and grocery stores. New windows and doors Nov 2024, new Frigidaire stainless refrigerator 2025, stove 2020, dishwasher 2019, roof 2019, furnace 2020, garage doors 2021. (id:53661)
19 Isaiah Drive
Vaughan, Ontario
Welcome to this Elegantly Finished Bungalow boasting 1,660 square feet of finished area, on a 40' x 105' lot, sun-filled move in ready 3 B/R, W 3 bathrooms, double car garage, pet friendly fenced yard, walk-out to professionally finished deck, located in the high demand area of Vellore Village. Walking distance to transit, major box stores and restaurants. S/S fridge, S/S stove, S/S dishwasher, S/S hood fan, washer/dryer, CAC, central vacuum, all ELF's, window coverings, interlock patio front & rear, and garden shed, virtually maintenance free... Photos are from home staging. (id:53661)
16 La Pinta Street
Vaughan, Ontario
Welcome to 16 La Pinta Street, a beautiful 3-bedroom, 2.5-bathroom semi-detached home nestled in the desirable neighbourhood of Vellore Village. Step into a bright, and cozy atmosphere with pot lights throughout and carpet-free flooring, offering a warm and modern ambiance. The spacious living and dining areas flow seamlessly, making it ideal for both everyday living and entertaining. Upstairs, you'll find three bedrooms, with the primary featuring a custom built-in closet that offers generous storage space and a private ensuite bathroom. The washrooms have been tastefully renovated with both comfort and style in mind. Enhancing everyday convenience, the washer and dryer are located on the second level and integrated with utility storage. The unfinished basement offers endless potential-whether you're envisioning a home gym, media room, rental suite, or additional living space, the opportunity is yours to create. Step outside to your own private retreat - a beautifully landscaped backyard featuring elegant lavender patio flagstone, perfect for summer barbecues, outdoor lounging, or simply enjoying a cup of your favourite beverage. This home combines comfort, quality, and possibility, all in a fantastic location close to schools, parks, shopping, transit and Highway 400. This home is one to see so book your showing today! (id:53661)
599 Marc Santi Boulevard
Vaughan, Ontario
Modern & Luxurious 7-Year-New End Unit Freehold Townhome, 2,104 sq.ft., offers a double car garage with EV charger and driveway parking 4 cars. Enjoy 10' smooth ceilings on the main floor, 9' on both upper and lower levels, and hardwood flooring throughout.The lower level features a spacious family room or office that can easily be converted into a 4th bedroom.The kitchen is equipped with premium Bosch stainless steel appliances, a central island, and walkout from the breakfast area to massive 20' x 18' south-facing terrace. Main floor den with balcony access. The turning staircase offers a safer, less tiring, complemented by large windows that fill the home with natural light.The sun-filled primary suite includes a walk-in closet, private balcony, and a frameless glass shower in the elegant en-suite.As a true end unit, enjoy additional west-facing windows, while the south-facing orientation means abundant sunlight year-round.Kitchen, terrace, breakfast area, and primary bedroom all face south, making the home exceptionally bright and warm. (id:53661)
1417 Gilford Road
Innisfil, Ontario
Here is your chance to own a stunning bungaloft-style home located in the tranquil Gilford, Ontario. This 5-bedroom, 3-bathroom residence offers over 3,000 sq. ft. of living space on a generous size lot. Built in 2016, the home boasts modern upgrades and a spacious layout, making it ideal for families or those seeking a serene retreat near Lake Simcoe. The loft area on the second floor could be made into additional bedrooms. The basement has been roughed in for an in-law suite with bathrooms and a kitchen, with a separate entrance.Come enjoy life in Gilford, peaceful lakeside community within Innisfil, Ontario, situated on the western shore of Lake Simcoe. Located roughly 1 hour north of Toronto, Gilford is accessible via Highway 400 and is only a short drive to the towns of Bradford, Alcona, and Barrie. (id:53661)

