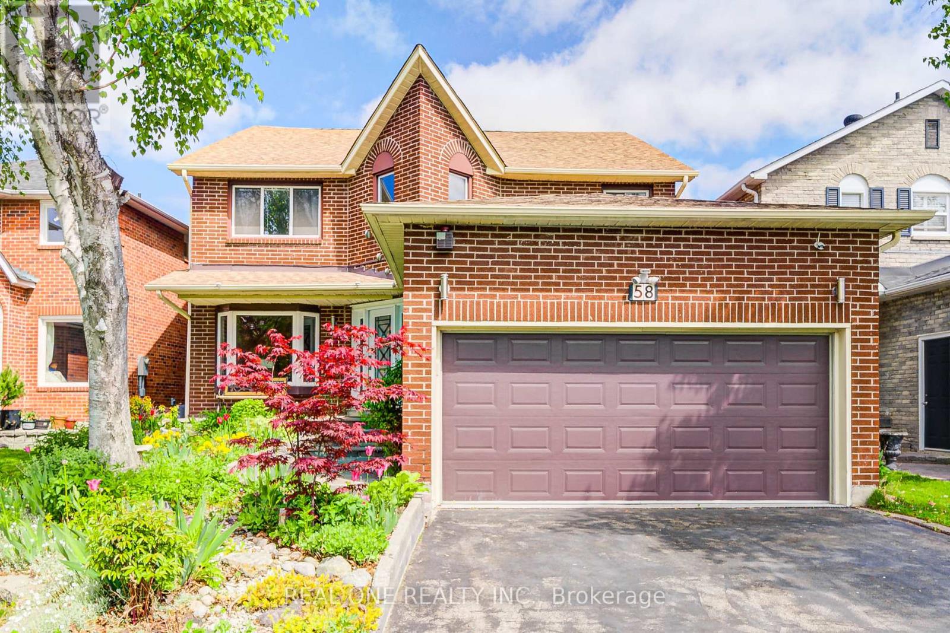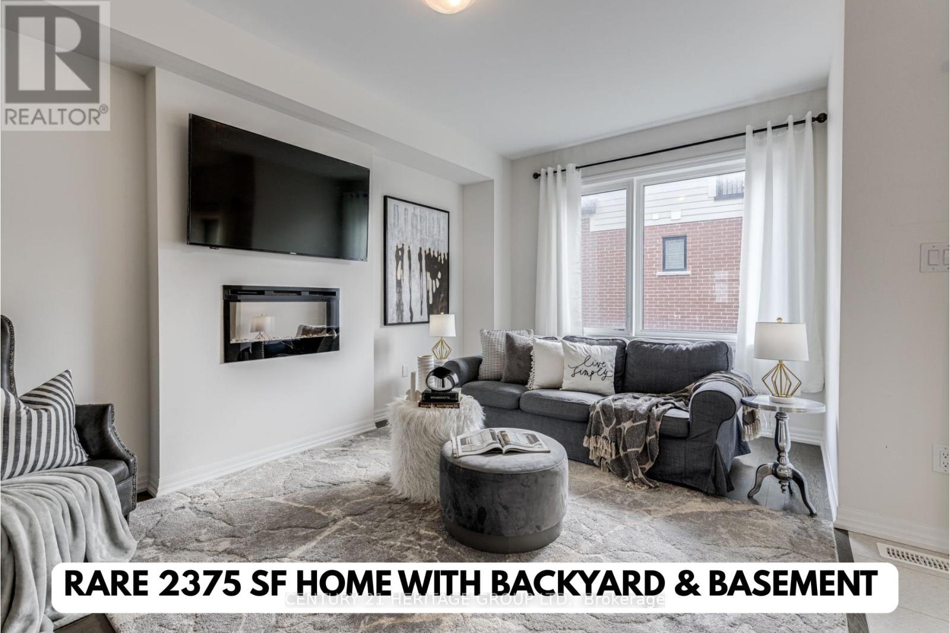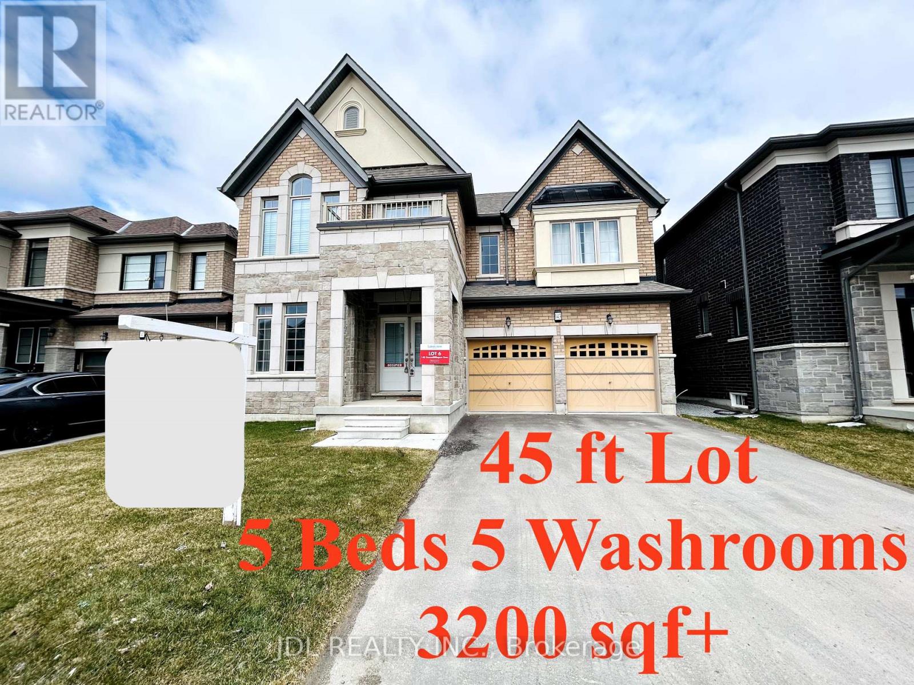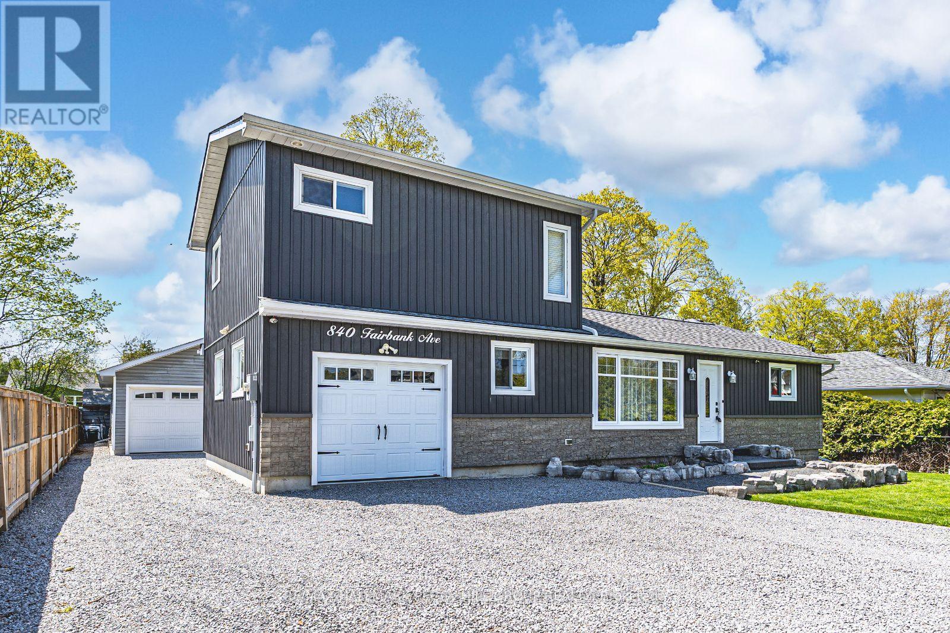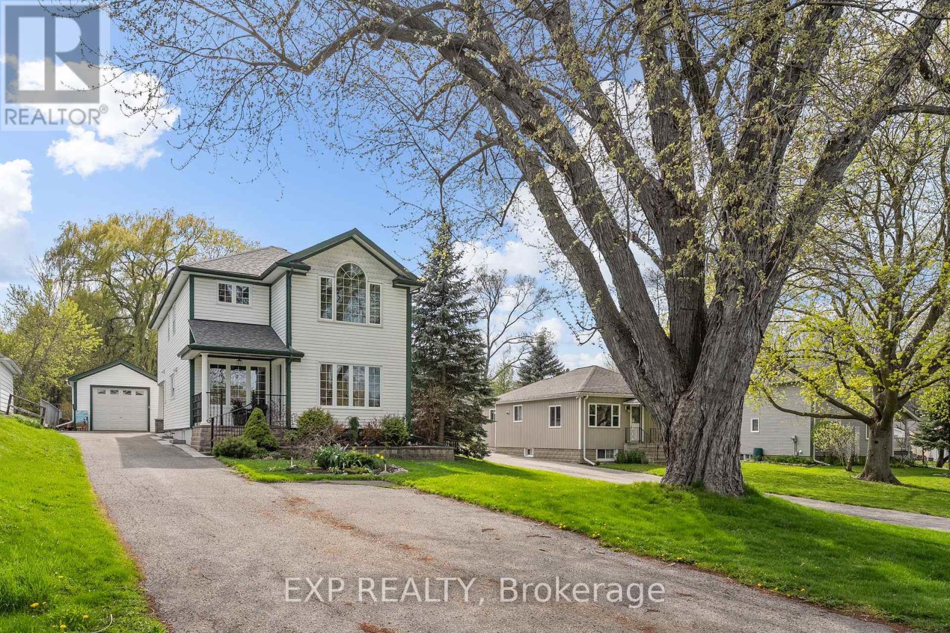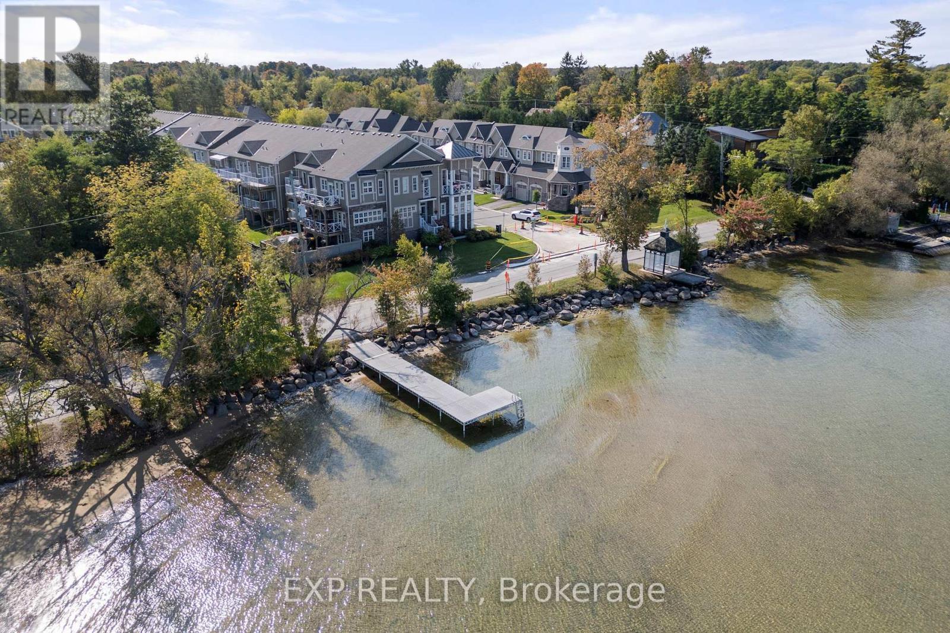346 Winnifred Drive
Georgina, Ontario
Welcome To 346 Winnifred Dr. A 3-Bedroom Bungalow With Open-Concept Kitchen/Living/Dining With Tongue and Grove Vaulted Ceiling. Enjoy The Large Bay Window In The Living Room And Sliding Door To Rear Deck Access In The Dining Room. Lots Of Natural Light In The Open-Concept Space. Premium Lot, Nestled on A Quiet Street And Walking Distance To Lake Simcoe For Your Recreational Enthusiasts. 200 Amp Breaker With Underground Service. Concrete Block Crawl Space With Cement Pad. Rear Deck for Your Morning Coffee. Close to Amenities Including Transit, Restaurants, Shopping, Medical, Schools, Marina, Boat Launch, And Highway 404. (id:53661)
58 Joseph Aaron Boulevard
Vaughan, Ontario
Rarely Offered Beautifully & Well Maintained Detached Home With 4+1Bedroom In The Heart Of Thornhill. Functional Layout Perfect for Modern Family Living. South View With Sun Filled Living Room. Large Room On Main Level Can Be Used As Office/Guess Room. Custom Kitchen W/ Breakfast Area & Walkout To Solarium And Backyard.Pot-lights Through-out. Hardwood Floor Through-out. Spacious Master Bedroom Includes a Luxury Upgraged 5 Piece Ensuite and Walk-In Closet. Basement Finished With a Bathroom, Storage Room and Large Recreational Area. Large SunRoom With a Huge Deck are Perfect for Gatherings and Outdoor Enjoyment. Furnace (2019). Insulation (2019). Direct Access to Garage. Convenience Location, Minutes Away to Hwy 7&407. Close To Great Schools( Charlton Public School, Louis Honore Frechette Public School, Hodan Nalayeh Secondary School). Public Transit, Mall, Supermarket, Restaurants, Entertainment and Much More. One Minute Walk to Park. Don't Miss Out This Amazing Home! (id:53661)
19 Cantex Court
Richmond Hill, Ontario
Client RemarksWelcome to this stunning home that effortlessly combines modern luxury with everyday functionality. The main floor showcases a state-of-the-art Sonos sound system and receiver, perfect for creating an immersive audio experience throughout the living space. The front drive is elegantly finished with concrete, and the front steps feature a durable and stylish epoxy coating. Step into your home through a solid core front door, offering enhanced security and insulation. Inside, you'll find sophisticated touches like granite countertops, electronic blinds in the kitchen and family room, and a high-tech Lutron lighting system. The family room is a true centerpiece an in-built sound system (including five speakers and a subwoofer), coffered ceilings, a cozy fireplace, and custom built in cabinetry that enhance both aesthetics and functionality. The entire floor is illuminated by sleek LED pot lights, creating a warm and inviting atmosphere. Upstairs, the master bedroom is a luxurious retreat, featuring an electronically controlled 6-piece shower system and custom cabinetry, along with a built-in wall closet. The second bedroom is equally well-appointed with its own private 2-piece bathroom. The guest suite or nanny's quarters offers exceptional comfort and privacy, complete with its own sound system and receiver, a 60 Sony TV with mount, and power blinds. The suite includes a 3-piece bathroom and a walk-in closet, ensuring a comfortable and self-contained living space. The basement is designed for versatility and recreation, featuring an open rec room ready for customization, a gym with a floor-to-ceiling mirror, included equipment, a treadmill, and a TV. A bedroom in the basement connects to a luxurious 3-piece bathroom with a steam room, offering a spa-like experience. The basement also includes a full kitchen for convenience. This home is perfect for those who appreciate modern technology and luxurious features in a beautifully maintained setting (id:53661)
88 Wyman Crescent
Bradford West Gwillimbury, Ontario
Introducing a truly unique opportunity! This exceptional custom-built Bungaloft, boasting over 4000 sqft of classic design (Including the finished basement), is making its debut on the market. With a host of distinctive features such as sturdy 2 x 6 construction, a spacious and inviting foyer, classic crown molding, larger baseboards, a main floor that includes a Family Room, Dining Room, Living Room, expansive Eat-In Kitchen, Primary Bedroom, two Bathrooms (functional and eye pleasing high counters plus ensuite has a jacuzzi tub), Laundry Room with entrance to the garage. This home is a dream come true. Natural light floods the Family Room through impressive 18-foot high picture windows with Top-of-the-line window coverings), complemented by a charming Gas Fireplace that enhances the home's classic appeal. The second floor offers three Bedrooms, including two generously sized rooms and one smaller room, along with a conveniently located four-piece Bathroom. The basement, professionally finished in 2021, features a thoughtful layout with a Bedroom, Bathroom, and open spaces, plus a rough-in for a second kitchen and potential for a separate entrance as well as added convenience of an extra storage room. A Gas Fireplace could easily be installed. The property is beautifully landscaped with mature trees, providing privacy and a serene outdoor setting. The garage has custom extra high garage doors and ceilings. Situated on a corner lot with a generous 65-foot frontage and an even wider 69 feet at the back, this home stands out in the neighborhood. This home has been meticulously maintained by its original owners. If you are in search of a Bungaloft, this is the perfect home for you! (id:53661)
57 Delano Way
Newmarket, Ontario
WOW! Welcome To This Gorgeous Townhome Nestled On A Quiet, Family-Friendly Street In Woodland Hills - One Of Newmarket's Most Sought-After Neighborhoods! Meticulously Maintained By Its Original Owner And Never Leased Out, Exuding Pride Of Ownership At Every Turn. **A True Standout At 2375 SF, This Is One Of The Largest Townhomes In The Community And Comes With NO POTL Fee! ** No Sidewalk - You Can Comfortably Park 2 SUV's On the Driveway! **this Gem Also Features A Basement And A Spacious Backyard - A Rare Combination In This Neighborhood! **Only 4 Years New With Tarion Warranty ** This Home Is Bright, Airy And Spacious Featuring An Open concept Layout On Every Level, With Natural Light Flooding Into Each Room. Ground Floor Family Room Has Large Windows, A 2-Piece Powder Room, And A Walk-Out To The Backyard - Ideal For Extra Seating Or A Kids' Play Area! On The Second Floor, You'll Find A Super Functional Layout That Includes A Large Kitchen With A Breakfast Bar Seating Four, Beautiful Quartz Counters, An Upgraded Herringbone Dolomite Marble Backsplash, Tons Of Cabinetry And Stainless Steel Appliances. The Breakfast Area Fits A Full Dining Table And Offers Access To A Private Balcony. Great Room Is Massive Featuring A Stunning Fireplace And Plenty Of Room For A Large Sofa, Perfect For Cozy Movie Nights. Formal Dining Room Is Perfect For Hosting Dinner Gatherings And A Versatile Den On This Level Offers The Option Of A Home Office Or Even A 4th Bedroom! The Upper Floor Features 3 Generously Sized Bedrooms, Including A Primary Suite With A Walk-In Closet And A Luxurious 5 Piece Ensuite. Throughout, You'll Find Beautiful Hardwood Floors (Main + Second), Matching Stair Pickets + Handrails, And 9-FT Ceilings. A Truly Rare Opportunity - Exceptional Value For Its Size In A Prime Location. (id:53661)
143 Kenneth Rogers Crescent
East Gwillimbury, Ontario
Welcome to a less than one-year-old, beautifully designed home offering modern elegance and exceptional comfort. EVERY ROOM IS SIZEABLE!! This spacious residence features 9-foot ceilings on the main floor, creating an open and airy atmosphere. A dedicated office space provides the perfect work-from-home setup. Large modern Kitchen with a pantry area. FIVE generously sized bedrooms, ALL EN-SUITES!! offering ultimate privacy and convenience. NO SIDEWALK. The home boasts hardwood flooring throughout and large windows that fill the space with natural light. Located in a desirable neighbourhood, this home is perfect for families looking for space, style, and functionality. Don't miss this incredible opportunity!***Virtual Staging Effect*** (id:53661)
840 Fairbank Avenue
Georgina, Ontario
IM YOUR HUCKLEBERRY! BE CAPTIVATED BY THIS BEAUTIFULLY UPDATED HOME WITH SEPARATE 800SQ SHOP MERE STEPS AWAY FROM YOUR EXCLUSIVE RESIDENTS-ONLY BEACH! Life is better at the beach, and this beautifully updated home in the sought-after Willow Beach community brings the dream to life just steps from a private residents-only beach and dock on Lake Simcoe. Set on a 71 x 171 ft lot, this property offers all the waterfront feels without the waterfront taxes. The updated 3-bed, 2-bath home features a thoughtfully designed addition completed in 2019. The primary bedroom includes a W/I closet, 2 barn doors, and laminate floors, while the ensuite showcases a 10.5 ft shower with dual rainfall showerheads/handhelds, a B/I bench, a niche shelf, a glass partition, heated floors, and a double vanity. Curb appeal shines with updated exterior siding, upgraded shingles, attic venting, and insulation, plus a 100+ ft driveway with parking for 10+ vehicles, RV, or boat. The attached garage is insulated and heated with inside entry and backyard access through a man door that may allow for future conversion into additional living space, subject to any required approvals. A standout feature is the 800 sq ft heated and insulated detached shop (2016) featuring two separate bays measuring 20' x 26' and 20' x 14', 12 ft centre ceiling height, 12' x 8' and 8' x 7' doors, 60 amps, a 350 sq ft overhead storage loft, epoxy flooring, B/I workbench, storage cabinets, and CVAC. Enjoy a large deck with a pergola and a gazebo, plus an enclosed hot tub with removable winter panels. 2 barn board-style sheds, 15' x 9' and 11.5' x 9.5', provide additional storage. Benefit from two 200-amp panels for the home and addition, upgraded spray foam insulation in the crawlspace, R-60 blown-in attic insulation, and a Lorex security system with 4 cameras and a monitor. With nearby beaches, golf, trails, marinas, and quick access to Keswick, Sutton, Hwy 404, Newmarket, and Aurora, this is lakeside living done right! (id:53661)
17 - 5 Riverview Road E
New Tecumseth, Ontario
Amazing Brick Exterior Detached Bungalow in this adult lifestyle community 1 hour fromToronto with 2 Golf Courses, Walking Trails and a Community Center with all types ofactivities and events all steps away. Renovated from top to bottom. Open conceptmassive Living Room combined Dining Room with Gas Fireplace and Walk Out to largeprivate Deck with new awnings, Renovated Eat in Kitchen with quartz countertops,modern white cabinetry and Stainless-Steel Appliances. 2 Bedrooms on main level,Primary Bedroom with Walk Out to Deck, Main floor boasting new vinyl flooring,Upgraded interior doors/trim/baseboards, Freshly Painted Thru Out, New LennoxFurnace and New Lennox Air Conditioning, New Pot Lights on main floor andbasement, Basement with large Rec Room with gas Fireplace, 3 Pc Bathroom, NewFlooring, Multi Use Spare Room used as guest bedroom, Laundry Room and ColdStorage Room. Interlock wide driveway for 2 cars, Single Car Garage, Covered frontporch. Move in ready, Shows 10++ (id:53661)
15 Wagner Crescent
Essa, Ontario
Welcome to 15 Wagner Cres! This beautifully maintained Lancaster model in Angus offers over 2,300 sq. ft. of bright, open-concept living with stunning viewsbacking onto scenic open fields with no rear neighbours. Step inside to discover 9-ft ceilings and elegant hardwood flooring throughout the main level, along with convenient inside entry to an oversized garage. The modern eat-in kitchen features a breakfast bar and a walkout to a fully fenced yardperfect for entertaining. Upstairs, you'll find four spacious bedrooms, including a primary suite with a walk-in closet and a luxurious 5 pc ensuite featuring a soaker tub, separate shower, and double sinks. Another bedroom has its own 3 pc ensuite, while a third offers a 4 pc semi-ensuite for added convenience. Newly upgraded bathrooms and an upper-floor laundry room make everyday living even easier. The unfinished basement provides ample storage space and awaits your personal touch. Outside, enjoy a beautifully landscaped yard with a deck and an awningideal for outdoor relaxation. Located within walking distance to parks and trails and just minutes from Base Borden, Alliston, Barrie, and other amenities, this home is the perfect blend of comfort and convenience. (id:53661)
125 - 9570 Islington Avenue
Vaughan, Ontario
Experience refined living in this beautifully appointed stacked townhome, nestled in the sought-after Sonoma Village community of Woodbridge. This spacious 2-bedroom, 2.5-bathroom residence boasts elegant finishes, including rich hardwood flooring throughout and soaring 9-foot ceilings that enhance the open-concept layout. Designed for modern lifestyles, the bright and airy living space seamlessly blends comfort and sophistication, making it ideal for both everyday living and stylish entertaining. The gourmet kitchen flows effortlessly into the dining and living areas, offering a perfect setting for hosting family and friends. Enjoy the convenience of one underground parking spot and a prime location just steps from everyday essentials including a grocery store, Tim Hortons, popular restaurants, scenic parks, and nature trails. Top-rated schools are nearby, making it a perfect choice for families. Located in a friendly, safe, and well-established neighbourhood, this home offers exceptional connectivity. You're just a short drive to Vaughan Mills Mall, the charming shops of Kleinburg Village, and minutes from Highways 427, 400, and 407 ensuring an easy commute whether by car or public transit. Whether you're a first-time buyer, downsizer, or savvy investor, this luxury townhome offers the ultimate blend of comfort, convenience, and community. (id:53661)
19302 Holland Landing Road E
East Gwillimbury, Ontario
Craving small-town country living? Love to entertain? Dreaming of a spacious, private lot that's still close to shopping and an easy commute to Toronto? Youve found it! This 4-bedroom, 3-bathroom home offers over 2,300 sq ft of living space, plus a fully finished basement blending relaxed country charm with modern convenience and room to host. The open-concept main floor is perfect for entertaining, with hardwood floors throughout and large windows that flood the space with natural light. There's even a main-floor bedroom with a separate entrance ideal for a home office, guest suite, or in-law setup. Upstairs, you'll find three generous bedrooms, including a spacious primary suite complete with a walk-in closet and private ensuite your own cozy retreat. Step outside to your private, tree-lined backyard, where you can enjoy summer barbecues, evenings by the firepit, or peaceful mornings with a coffee in hand. Need space for hobbies, storage, or toys? You'll love the 14'6" x 36' heated and insulated detached garage the ultimate bonus space. And the best part? You're just minutes from both Newmarket and Bradfords shops, restaurants, and amenities, all while enjoying the peace and privacy of country living. (id:53661)
57 Courting House Place
Georgina, Ontario
Unique Opportunity To Live In The Lakefront Community With One Of The Best Sandy Beaches, Private Residents' Swimming Dock, Park, Golf Course Around The Corner. End Unit Townhouse, 1,759 Sq Ft, Plus Walk-Out Basement Backing Onto Conservation Area And Small Parkette. This Bright And Spacious Home Features 2 Large Bedrooms, 2,5 Bathrooms, Skylight In The Family Room, 4 Balconies Overlooking Lake, Open Concept Kitchen/Dining/Living Rooms, 9 Ft Ceilings And Hardwood Floors Throughout, Rough-In For The Extra Bathroom And Kitchen In The Basement Ready To Be Finished Up To Your Taste And Needs. 16 Min To The Highway And 45 Min From Toronto. (id:53661)


