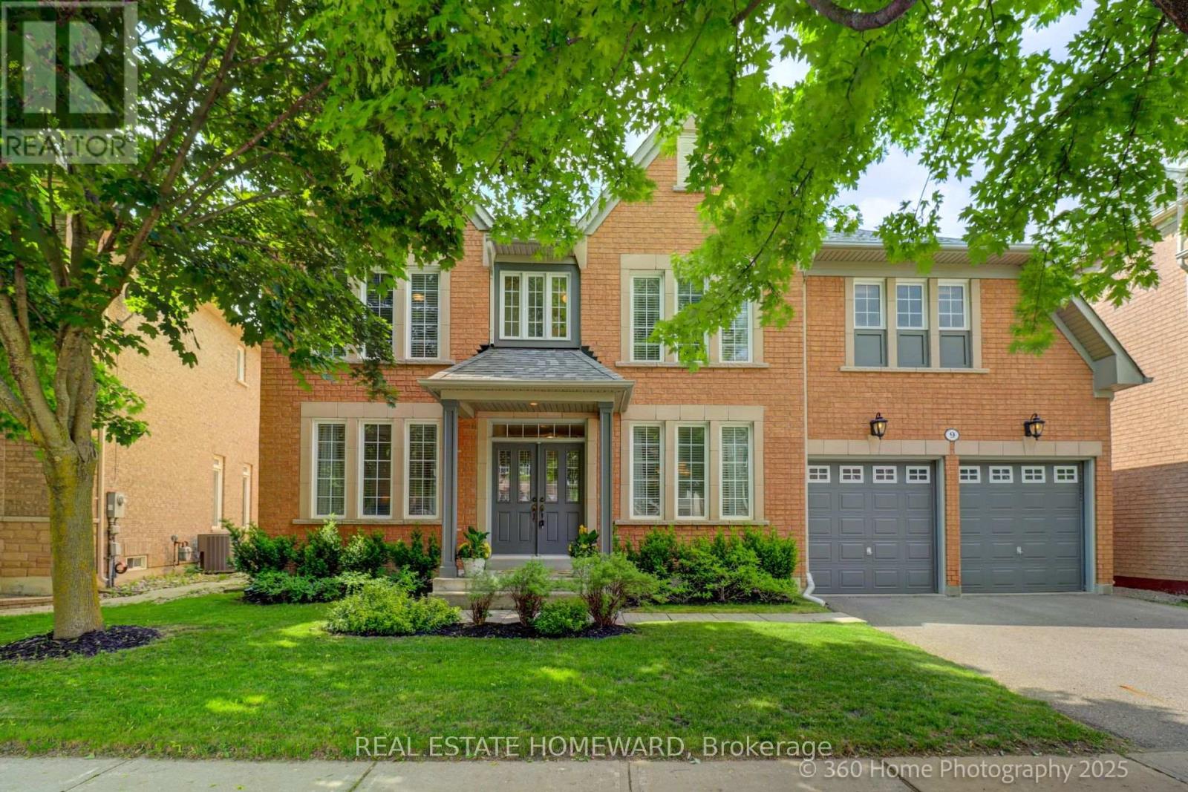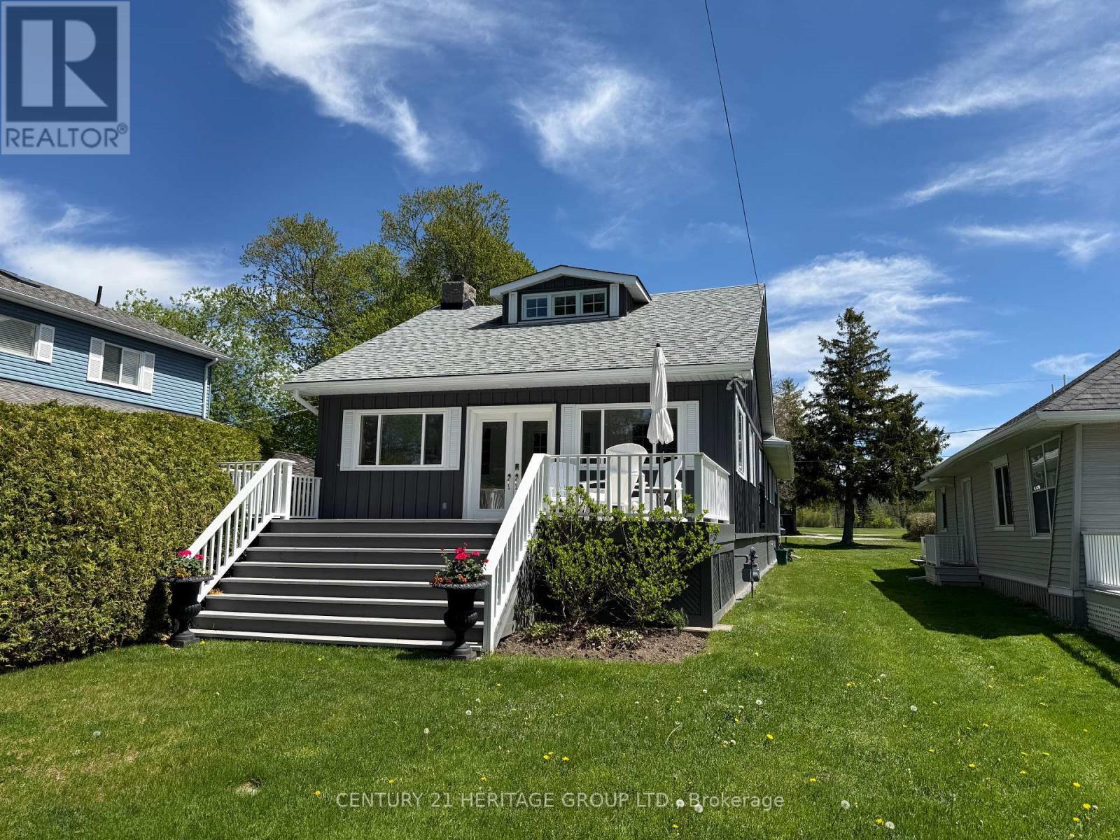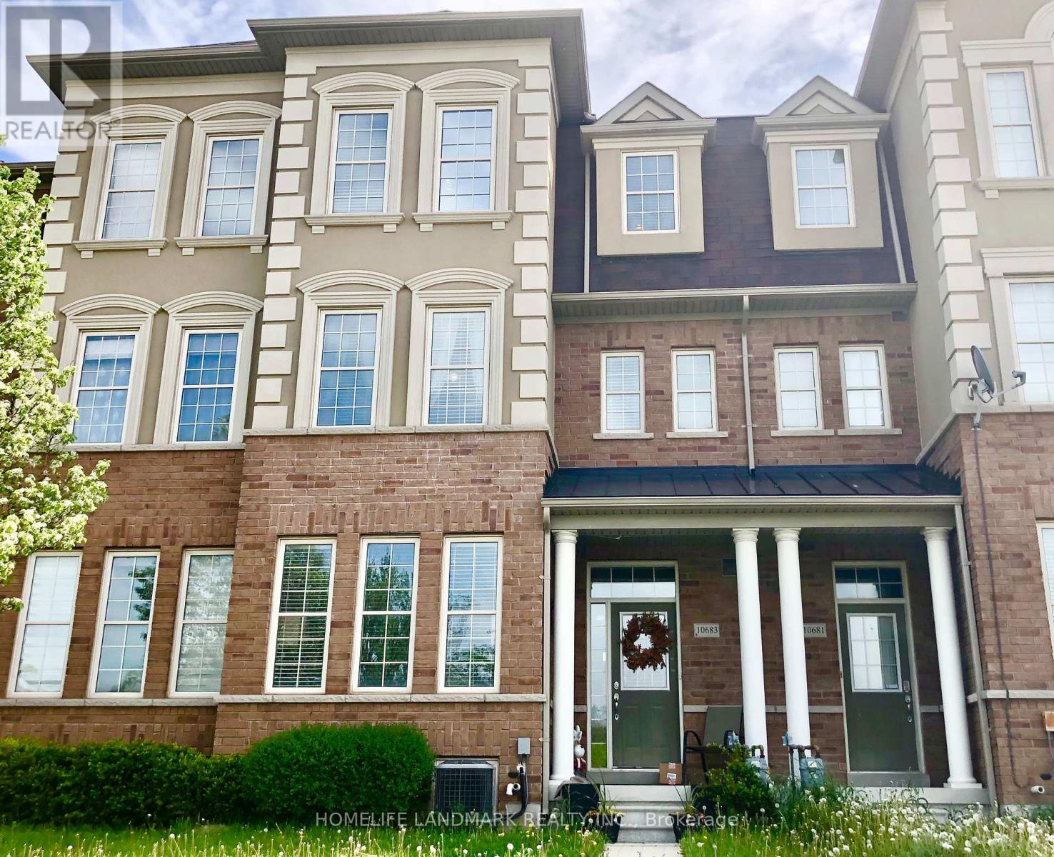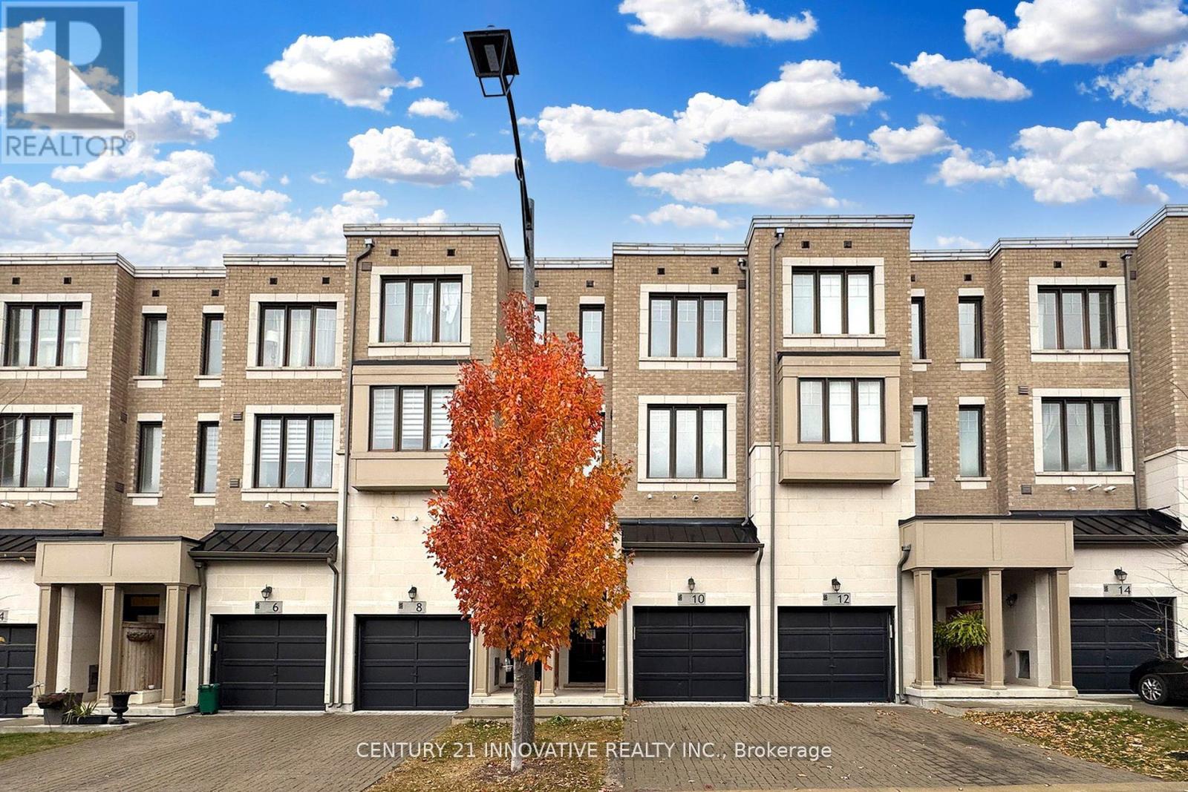212 - 58 Lakeside Terrace
Barrie, Ontario
Welcome to Lakeside Terrace in the prestigious LakeVu Condominium, offering a modern and comfortable lifestyle in Barrie. This open-concept rental boasts ample room for relaxation and entertainment. The kitchen seamlessly flows into the spacious living room. This well-designed unit comprises one bedroom with a walk-through closet and a 3-piece ensuite. For added convenience, this rental comes with one parking spot. Other notable features include in-suite laundry facilities, ensuring hassle-free chores. The LakeVu Condominium offers an array of amenities, including a vibrant party room, a fully equipped gym, a pet wash station, 24-hour security, and a breathtaking rooftop terrace overlooking Little Lake. Situated in a prime location, this rental is within walking distance to many amenities' miss the opportunity to experience the best of Barrie living in this fantastic rental. (id:53661)
2703 Lakeside Drive
Severn, Ontario
Nestled on the tranquil western shores of Lake Couchiching in the highly sought-after community of Cumberland Beach, this stunning lakefront property offers a rare opportunity to own a piece of waterfront paradise. Positioned on a slightly irregular, mature lot measuring 50.15' x 146.94', this lovingly maintained 2-bdrm, 1.5-bath home is being offered for sale for the first time in over 3 decades - just the 2nd time in its history. Built in '43, this residence blends timeless charm w/ functional living. An interlock walkway leads to a covered front portico, welcoming you into a bright and airy front foyer. The open-concept kitchen & dinette area incl a fridge, stove, & stackable washer & dryer, making it an efficient space for everyday living. A formal dining rm w/ custom built-ins & a bay window overlooks the side yard & offers glimpses of the lake. Step into the expansive 24.4' x 13' family rm - an entertainers dream - boasting various lake-facing windows, a cozy gas FP, & sliding doors opening to a composite deck where the view will take your breath away. The primary bdrm feat 2 storage closets & ensuite privileges leading to a 3-pc bath w/ a stand-up shower. The 2nd bdrm offers versatility, while the 2-pc powder room is conveniently located off the dining area. The property includes a detached 1-car grg w/ an attached workshop/shed, surfaced parking for one additional vehicle, and a recently updated 18.8' x 9'boathouse (foundation improvements), with a bonus ramp leading to an upper deck with updated railings - offering stunning elevated vistas of the lake and surrounding area. A removable dock is included in the sale. The sandy-bottom shoreline is ideal for swimming. Property connected to municipal water & sewer. Cumberland Beach is a family-friendly lakeside community just minutes from Orillia, offering easy access to Hwy 11,Casino Rama, marinas, schools, shopping, & all-season outdoor recreation. Enjoy peaceful living with big-city conveniences close by. (id:53661)
42 Evelyn Avenue
Georgina, Ontario
This well-maintained raised bungalow, built in 2001, is located on a spacious, fully fenced lot, offering plenty of privacy with no homes directly across. The bright, open-concept layout features an updated eat-in kitchen with quartz countertops, a stylish backsplash, and a walk-out to a covered deck perfect for enjoying your morning coffee or hosting small gatherings. The living room is cozy with a gas fireplace, creating a comfortable spot to relax.The primary bedroom includes a walk-in closet and a private 3-piece ensuite. Two additional bedrooms are generously sized, providing space for family or guests. The finished lower level, with large above-grade windows, includes an in-law suite with a separate living area, making it ideal for extended family, visitors, or even rental potential.The attached one-car garage is insulated and heated, offering year-round convenience. Recent updates include a new furnace, heat pump, and on-demand hot water heater, all installed in 2024. The property also offers parking for six vehicles, perfect for larger families or entertaining.Outside, you'll find a private backyard with mature trees, a fire pit area, and a pool, offering a great spot for relaxation and outdoor enjoyment throughout the year. This home provides a great balance of comfort, space, and versatility, ready for you to move in and make it your own. (id:53661)
190 Beach Road
Georgina, Ontario
This Happy House On Beach Rd Is The 8th From The Lake! It Has A Private Neighborhood Beach Access (Small Yearly Main. Fee). Used To Be 3 Bedrooms And Can Revert Back. Almost 10' Ceilings In Living Area. Way Oversized Kitchen W S/s Appliances & Breakfast Area. This Home Can Entertain Dozens Of Guests In Large Living/Kitchen/Massive Deck! This Premium Pocket Is Starting To See New Custom Builds And Will Eventually Be Luxury Living BY The Lake! Extras: Roof Less Than 10 Yrs, Paved Driveway (2016), Updated Elec + Audio/Visual Fire Detection (2016), New Deck, Bathroom (2016), Blown Attic Insulation (2016), Spray Foam Insulation In Crawl Space (2016). Major Renovation In 2016! Must See! (id:53661)
9 Hammond Crescent
New Tecumseth, Ontario
Tucked on a cozy, lightly traveled crescent in the charming & peaceful town of Beeton. This spacious detached sidesplit home offers a thoughtfully updated interior, functional layout for growing families or home-based professionals, and an inviting outdoor setting - all within a town known for its small town warmth and connectivity. The main floor has been beautifully renovated with hardwood floors and a matching staircase that gives the home a polished, modern feel. The kitchen has been tastefully updated with contemporary finishes, while the second floor features brand new flooring throughout, adding a clean, cohesive flow to the upper level. With three bedrooms upstairs and a fourth on the ground floor, there's plenty of room for growing families, or guests. The electrical has been fully updated (Permits & ESA certified), offering peace of mind for years to come. One unique feature is the garage, which has been converted into an exercise room but could easily be reimagined as a home office, studio, or space for a home-based business, or easily converted back to a garage - if desired. The lower level provides even more functional space with a cozy rec room. Step outside to enjoy a multi-tiered deck overlooking the backyard, complete with an above-ground pool and hot tub for summer fun and year-round relaxation. For the hobbyist or green thumb, the property also includes a workshop/shed with hydro and multiple raised garden/vegetable beds with an abundance of perennial berries & fruit bushes. (id:53661)
1201 - 9471 Yonge Street
Richmond Hill, Ontario
Available immediately, Xpression Condos in the prime location of Richmond Hill City Centre. This gorgeous 1+den unit (can be converted to a 2nd bedroom) offers an unobstructed south view with abundant natural light throughout the day. The stunning open-concept layout features south-facing floor-to-ceiling windows with unobstructed views. Building Amenities: 24-hour concierge, private party room with kitchen, swimming pool, rooftop terrace, and much more. Steps to Hillcrest Mall, No Frills, T&T Supermarket, restaurants, library, public transit, schools, and more. Close to everything, including Highway 7, 404, and 407. Students and newcomers welcome! (id:53661)
9 Tarmack Drive
Richmond Hill, Ontario
Welcome to the Ferndale model by Tribute Homes. Situated on a premium 55 foot lot in the highly desirable Jefferson area of Richmond Hill. Original owners have taken meticulous care of this wonderful home. Offering over 3000 square feet, 4 bedrooms including extra large primary bedroom with sitting room, 4 baths, Custom blinds throughout, central vac, modern kitchen with open concept breakfast area and family room. Quiet street and a private yard. New roof ( 2021 )and furnace ( 2022 ). Family friendly community with parks, trails, top ranked schools and everything Richmond Hill has to offer. Please see the virtual tour! (id:53661)
149 Dorset Road
Toronto, Ontario
Large Nicely Updated 6+2 Bedroom Family Home In Cliff crest Village* Modern Main Kitchen At 1st Floor With 3 Bedroom Apartment And Separate Entrance 2nd Floor With Kitchen And 3 Bedroom Another Apartment Granite Counters & Walk Out To Rear Sun Deck* Rare Main Floor Laundry/Mud Room* Good Sized Bedrooms & Principal Rooms* Perfect For That Growing Family Looking For More Space* 50 X 132 Ft Private Lot With Garage & Tons Of Parking* Steps To Great Schools, Ttc, Go Train, Shopping & 25 Minutes To Downtown!! (id:53661)
68 Hiram Johnson Road
Whitchurch-Stouffville, Ontario
Welcoming Family Home with Exceptional Curb Appeal! This beautifully maintained 4-bedroom home features spacious rooms with large windows and elegant California shutters. Enjoy a modern, upgraded kitchen complete with quartz countertops and a stunning Carrera marble backsplash. The convenient laundry/mudroom offers direct access to the garage.With eastern exposure, natural sunlight fills the home throughout the day. Located in the heart of Stouffvilles prime central area, this home is close to top-rated schools, parks, trails, GO Train station, shopping plazas, and more.Situated in a wonderful neighbourhood very clean and well cared for. AAA tenants only, please. (id:53661)
915 Lake Drive N
Georgina, Ontario
Imagine starting each day with a round on your private Eastbourne Golf Club course and ending it listening to Lake Simcoe's gentle waves from your expansive lakeside deck. This beautifully appointed four-bedroom bungalow offers the ultimate retreat from city life, nestled on a 38' x399' lot that borders the fairways and features indirect year-round lakefront access. Premium tongue-and-groove BC fir finishes create a warm, elegant atmosphere throughout this lovely home. Step outside to enjoy a 24' x 11.5' front deck overlooking the lake or unwind on the 21' x 12'rear deck overlooking manicured greens. Whether you are a golf enthusiast, boating aficionado or simply seeking a serene landscape to call home, this exclusive Eastbourne property delivers the lifestyle you have been dreaming of all within easy reach of city amenities. Don't just imagine it - own it. (id:53661)
10683 Woodbine Avenue
Markham, Ontario
Client RemarksLuxury And Spacious 4 Bedrms/4Baths Townhome, Very Functional Layout With 2 Master-Ensuites on 2nd and 3rd Floor, Large Master Bedroom Has Huge W/I Closet. 9Ft Ceiling, Family Room Open To Above With Stone Fireplace And W/O To Oversized Terrace. Upgrade Kitchen With S/S Appliances. Direct Access To Garage. One Of The Largest Model In The Street, Very Convenient Location: Minutes To Hwy404, Parks, Library & Community Centre, High Ranking School Area, Costco Nearby! (id:53661)
10 Hyderabad Lane
Markham, Ontario
Elegant 3 Bedroom, South Facing Town Home in the Coveted neighborughood of Greenborough in Markham. This Home Features a Large Modern Kitchen with an Island, Ideal for Entertaining, Hardwood Flooring/Staircase On Main Floor. Spacious Living Room with10 ft High Ceiling, 3 Bed Rooms and 2 full washrooms on the upper level .A spacious Family room on the Lower Level that walks out to the Backyard. Minutes Walk To Mount Joy Go Station, Hospital, Schools, Markham Main Street, Markham Museum, Swan Lake And All Other Amenities Markham has to offer. Within the School Zone for Greensborough PS, Fred Varley PS Sam Chapman PS, Bur Oak HS, Bill Hogarth HS & Unionville HS (id:53661)












