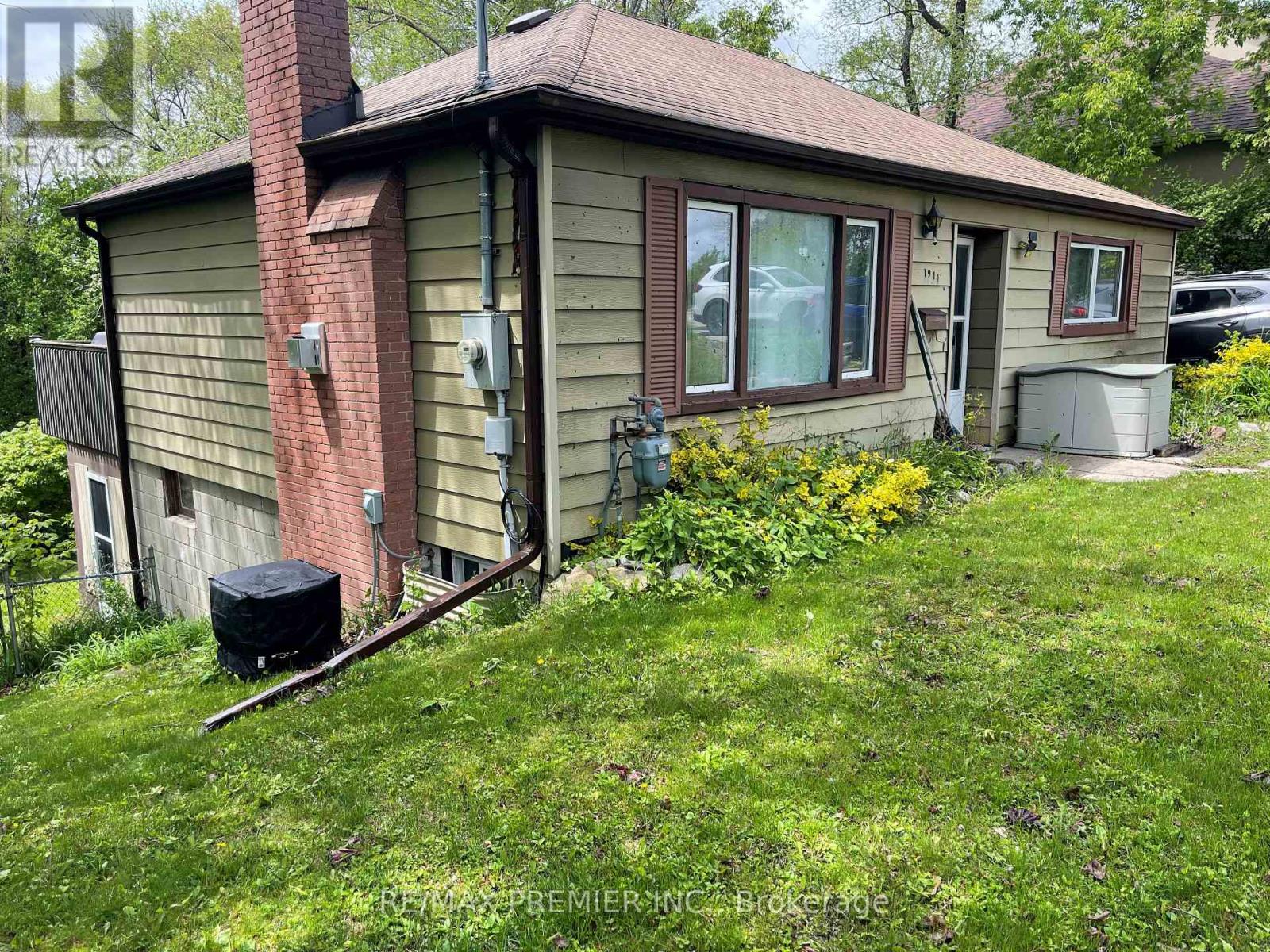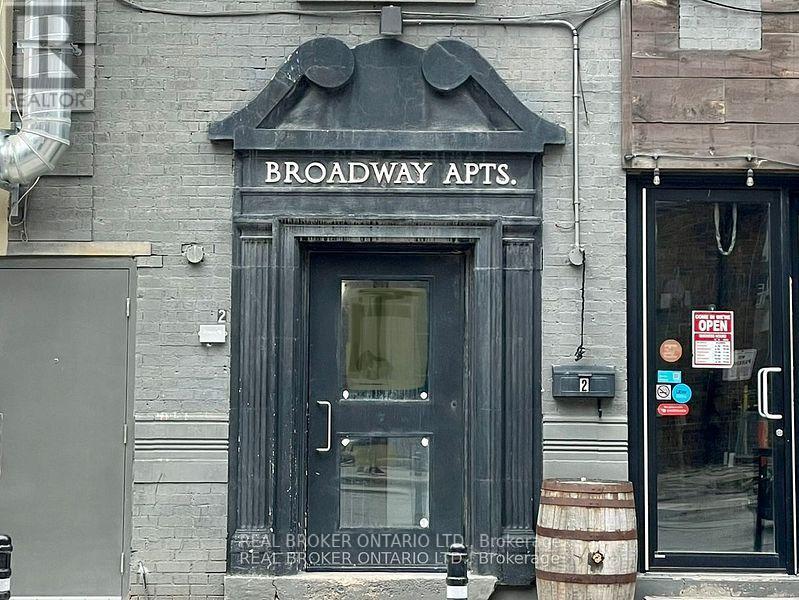1707 - 60 Town Centre Court
Toronto, Ontario
Absolutely Beautiful & Bright Corner Unit W/ Unobstructed City & Cn Tower View ,Spacious Split 2 Large Bedrooms /2 Full Baths W/ Large Solarium Can Used As Office Or 3rd Br. Come W/ 1 Parking &1 Lockers. Bright &Spacious Layout. Floor To Ceiling Windows/Large Balcony. Modern Kitchen W/ Granite Countertop. Minutes To Town Centre Mall, Ymca, Civic Centre, Ttc, Park,Library, Community Centre, Easy Access To Hwy 401, Direct Ttc To Ut Campus.Amazing Amenities -Gym / Exercise Room,24 Hrs Security ,Concierge, Party Rm, Visitor Parking,Guest Suites, Media Rm , Meeting Rm,Must See. Move In And Enjoy!! (id:53661)
1507 - 190 Borough Drive
Toronto, Ontario
Great Location. Welcome to This Gorgeous Bright, Sun Filled, Spacious 1 Bed + Den Condo Unit! Large Den Has Door Use As 2nd Bedroom Or Private Office, Fresh Paint With New laminate Floor Through Out, Large Living / Dinning Area Is Perfect For Entertaining. Unobstructed Panoramic Views Of Lush Green Landscape Is The Greatest Advantage of This Unit. Downtown Toronto, CN Tower And Lake Ontario. Public Transit At Your Doorstep, Next To Town Center For Dining, Shopping, Bank, Cineplex, Parks And Library. Amenities Included Gym Room, Large Indoor Pool, Party Room 24 hours Concierge Etc. (id:53661)
3b - 2555 Victoria Park Avenue
Toronto, Ontario
Subway Famous Fast Food Franchise Store Most Up To Date Franchisor Design Located For Over 25 Years at Victoria Park & Sheppard In A Busy Plaza With Big Supermarket, Harvey's, Tim Hortons, Restaurant& Bar ,Surrounded By Office Buildings, Residential, Commercial Area, Entrance Of Highway 401, Weekly Sales Approximately $7500/Week(As Per Seller)Low Rent & TMI $4048/Month, Long Lease until September 2037.Full Training To Be Provided By Franchisor in Toronto, Easy To Run ,Huge Potential For Catering, Hours Open Monday to Friday 8am to 10pm Saturday & Sunday 9am to 9pm, Absentee Owner .Perfect Business For Hands-On Owner Or Family, Store Most Up To Date Franchisor Design Recently Seller Spend More Than $150,000 In Renovation, New Equipment's, Signage and More Second Location For Sale Nearby Is Available As Well From The Same Owner. (id:53661)
Lower - 1619 Marshcourt Drive N
Pickering, Ontario
Newly Built Legal 2-Bedroom Basement Apartment Featuring A Separate Entrance And Private Laundry. Modern Kitchen With Quartz Countertops And Ceramic Backsplash. Spacious Living Area With Laminate Flooring Throughout. Conveniently Located Within Walking Distance To Major Retailers Including Wal-Mart, Canadian Tire, Lowe's, And A Shopping Plaza. Just Minutes From Highway 401, Goodlife Fitness, Blue Sky Supermarket, Pickering Town Centre, And The Go Station. (id:53661)
1914 Liverpool Road
Pickering, Ontario
Stop the Car - This Isnt Just a Home, Its a Rare Slice of Pickering Possibility. In a city where lot lines keep shrinking, this one stands tall an extraordinary 84 x 179 ft property tucked into one of Pickering's most coveted pockets along Liverpool Road. Surrounded by mature trees and custom-built homes, this sprawling parcel stirs the imagination whether you're dreaming of building new, expanding, or simply enjoying a turn-key retreat with space to breathe. Step inside to a sunlit main floor thats been thoughtfully updated with new electrical, plumbing, insulation, drywall, and modern flooring. The heart of the home is the oversized kitchen boasting a massive centre island, stainless steel appliances, crown moulding, pot lights, and a built-in coffee station that brings the perfect blend of style and function. French doors open onto a private deck that overlooks a backyard so lush and deep, it feels like your own private park. Downstairs, you'll find a rec room, additional bedrooms, a 3-piece bath, and a separate entrance offering untapped potential for an in-law suite, income unit, or creative space. Three storage sheds provide even more room for tools, toys, or hobbies. This is not your average bungalow its a canvas for families, investors, and visionaries alike. Enjoy a country-like setting with municipal services, just steps from schools, grocery stores, trails, dining, and minutes to the waterfront, Go Station,401, and Pickering Town Centre. Whether you live in it, rent it, or build your dream home, this is where freedom meets opportunity. (id:53661)
502 - 90 Dale Avenue
Toronto, Ontario
Welcome to this bright and stylish 2-bedroom, 2-bathroom condo in a highly sought-after location! Designed with an open-concept layout, this unit features modern finishes and expansive windows that flood the space with natural light. Enjoy the convenience of ensuite laundry, a private parking space, and a secure locker for additional storage. Perfectly situated steps from the TTC, shopping, and everyday amenities, this condo offers the ultimate in urban living or a fantastic investment opportunity. (id:53661)
3005 - 4968 Yonge Street
Toronto, Ontario
A rare find in the heart of Yonge & Sheppard! This stunning high-level 2+1 bedroom (den could be as third bedroom) condo offers 990 sqft of renovated space, featuring a modern kitchen with marble-like finishes, including a waterfall countertop, and updated bathrooms. Direct subway access, transit, shops & dining at your doorstep. Perched on the 30th floor, enjoy spectacular East-facing views, abundant natural light, and exceptional amenities like a fitness center,pool, guest suites, party room, and 24/7 security. Includes 1 parking & 1 locker. A unique opportunity to live in! Don't miss out! (id:53661)
706 - 20 Stewart Street
Toronto, Ontario
Experience luxury living in the vibrant heart of King West at King & Portland. This impeccably renovated suite show cases over $200,000 in premium upgrades and designer finishes. Step outside tosome of the city's top dining and nightlife, or entertain at home in your stunning custom kitchen featuring a full-sized Sub-Zero wine fridge. Nestled in an exclusive boutique building of just 49 residences, this suite boasts 10-foot ceilings, floor-to-ceiling windows that flood the space with natural light, a premium built-in surround sound system, and a spacious balcony perfect for takingin the city buzz or enjoying a peaceful morning coffee. (id:53661)
9 - 2 Broadway Avenue
Toronto, Ontario
Spacious 2 bedroom, recently renovated, classic Toronto apartment for rent. All new flooring, updated kitchen with new appliances and renovated bathroom. Over 750 square feet with huge foyer for extra storage. Locker available for an extra $100 per month. Located in the heart of Mt Pleasant right near Yonge and Eglinton. Everything at your doorstep - TTC, shopping, restaurants, parks, and all amenities. This one will go quick! (id:53661)
3 - 2 Broadway Avenue
Toronto, Ontario
Spacious 2 bedroom, newly renovated, classic Toronto apartment for rent. All new flooring, fresh paint, updated kitchen with new appliances, cabinets & counters, and renovated bathroom. Over 750 square feet with huge foyer for extra storage. Locker available for an extra $100 per month. Located in the heart of Mt Pleasant right near Yonge and Eglinton. Everything at your doorstep - TTC, shopping, restaurants, parks, and all amenities. Don't miss out! (id:53661)
3104 - 203 Jarvis Street
Toronto, Ontario
** HALF MONTH'S FREE RENT PROMOTION ** Welcome to The 203 Residences, where elevated living meets urban convenience in Toronto's vibrant east end. This two-bedroom corner suite features a spacious split layout, offering 789 sq ft of comfortable living space. The modern open-concept kitchen flows seamlessly into the living/dining area, surrounded by large windows that flood the space with natural light. Additional highlights include a primary bedroom ensuite and vinyl flooring throughout. Indulge in a wealth of hotel-inspired amenities including a professionally designed fitness studio, stunning terrace with lounge seating and BBQs, lounge, party room and kid's playroom. Sharing the building with the new upscale TOOR Hotel, residents can enjoy Muse Bistro Bar, located in the lobby of the hotel and the convenience of valet parking (at an additional cost). Located in the heart of downtown, 203 Jarvis Street offers unbeatable conveniences with easy access to TTC subway and streetcar lines, and just minutes to Toronto Metropolitan University, the Eaton Centre, Yong-Dundas Square, and St. Lawrence Market. Enjoy a vibrant lifestyle surrounded by shops, restaurants, cafes, and entertainment, with nearby green spaces like Allan Gardens and Moss Park. Quick access to the Gardiner Expressway and DVP adds to the accessibility of this prime location! (id:53661)
2101 - 19 Western Battery Road
Toronto, Ontario
Sun-Filled One Bedroom East Facing Suite With Large Balcony And Clear Views. 1 Locker Included! Steps To TTC, Schools, Shopping, Restaurants, Hospitals And Much More. (id:53661)












