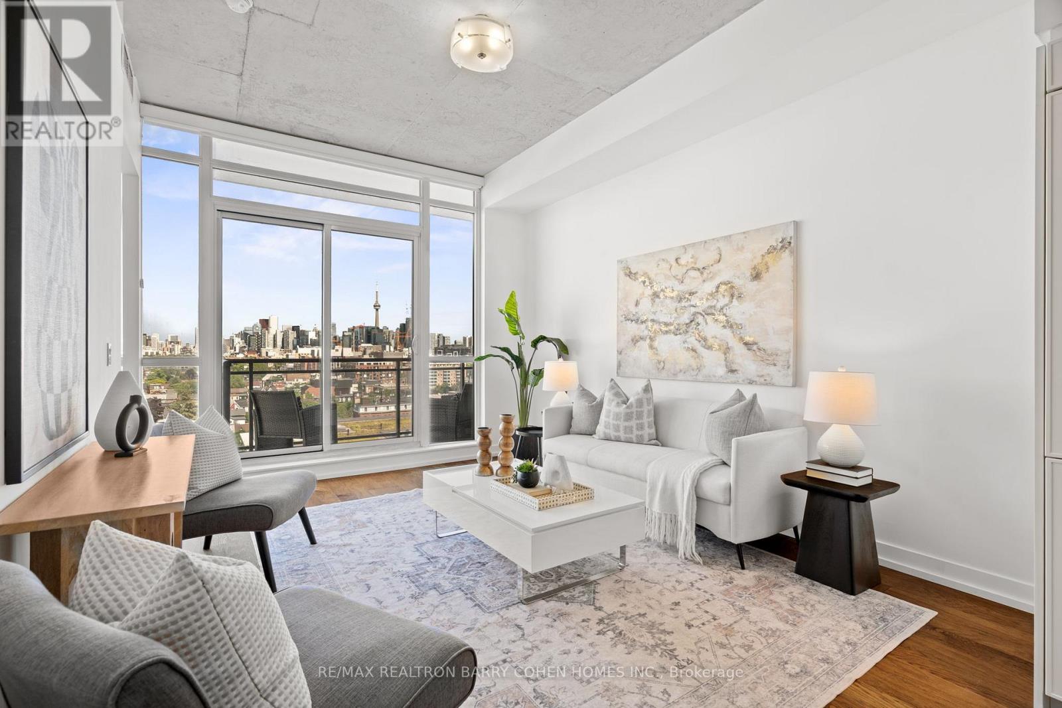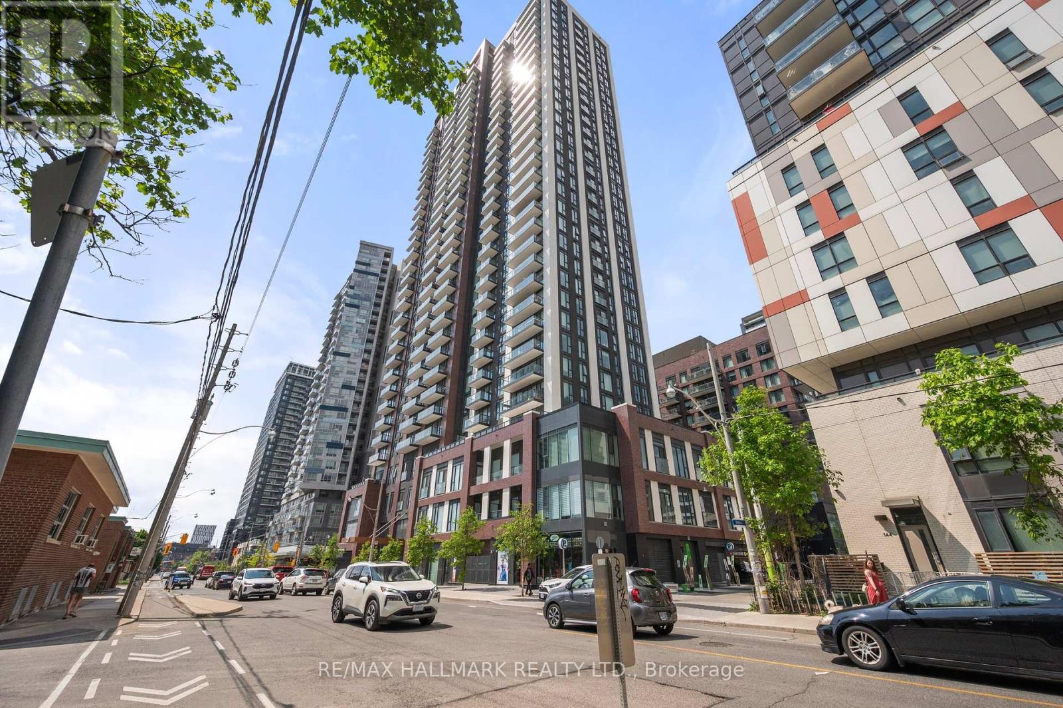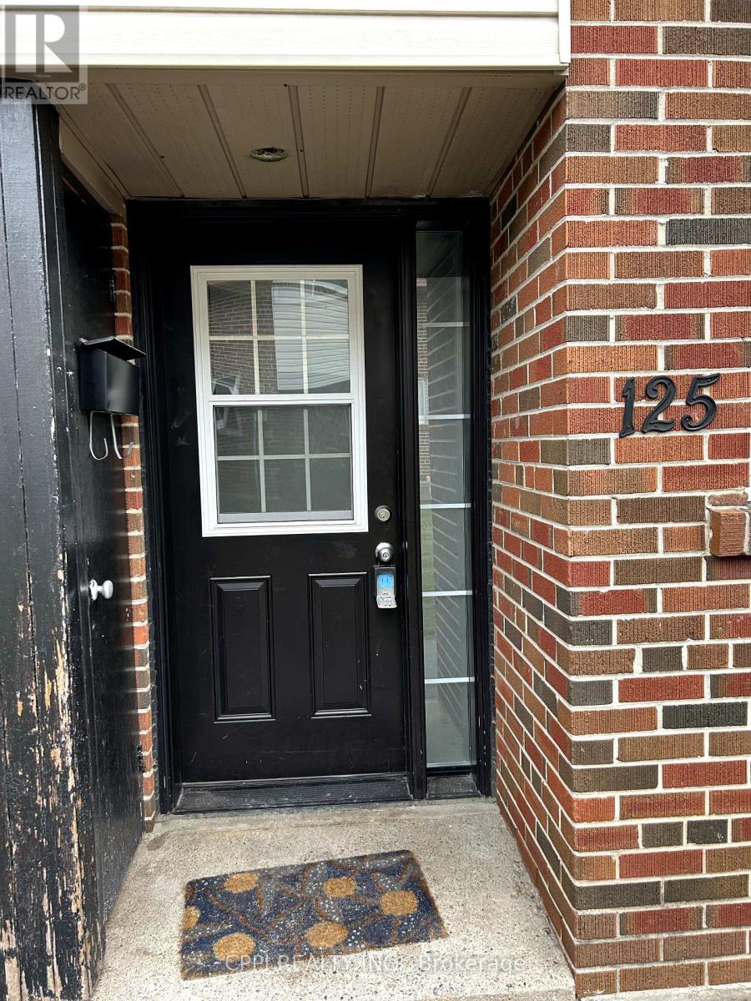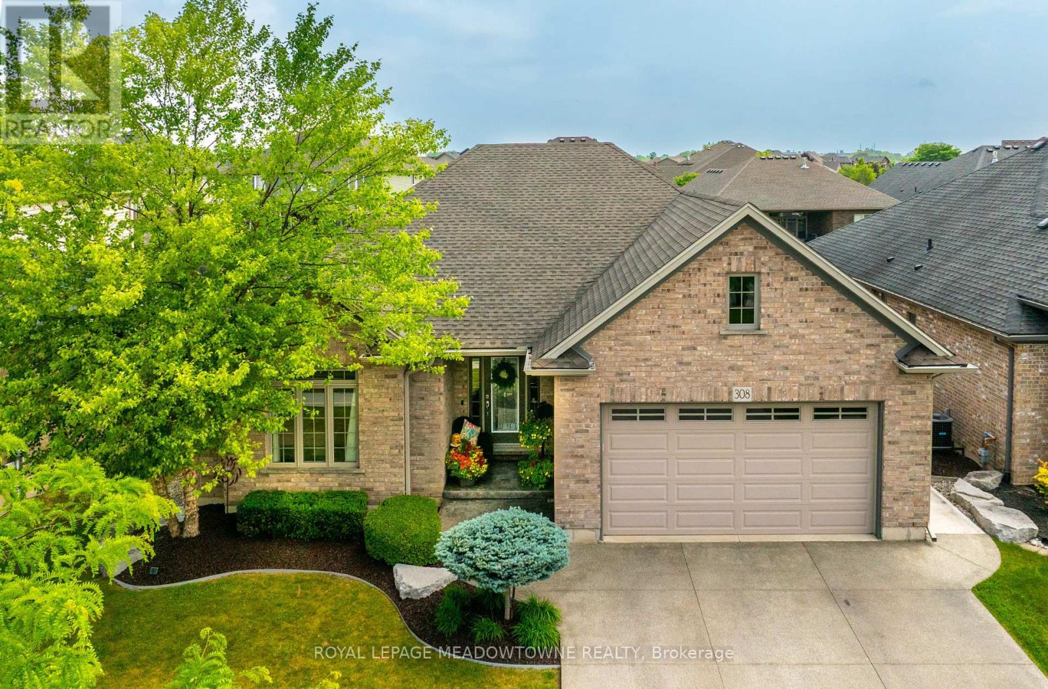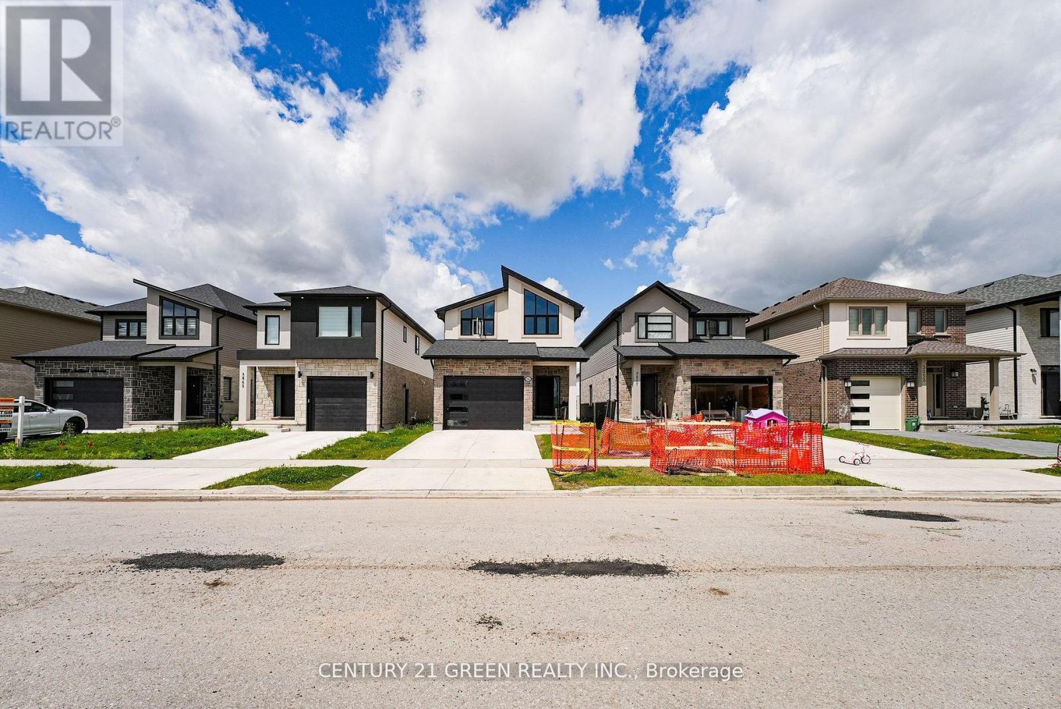2402 - 1 Yorkville Avenue
Toronto, Ontario
Aaa Location. Luxury Living At 1 Yorkville- Designed By Award-Winning Architect Rosario Varacalli. 2 Bedroom And 2 Full Bathroom Condo. Wonderful Details, Including 9' Ceilings, Pre- Engineered Hardwood Flooring, High-End Custom Appliances, & A Private Balcony. State Of The Art Amenities Incl. Canyon Ranch Lifestyle Spa, Outdoor Pool, Yoga Studio, Zen Garden, Plunge Pool. (id:53661)
501 - 1201 Steeles Avenue W
Toronto, Ontario
Welcome To The Courtlands - A Bright, Very Spacious, and Well-Maintained 2+1 Bedroom, 2 Bathroom Condo Offering Approximately 1,370 Sq. Ft. Of Comfortable Living. This Sun-Filled Unit Features Large Windows Throughout, A Sunroom Facing South For All-Day Natural Light, and An Eat-In Kitchen Perfect For Casual Dining. Both Bedrooms Are Very Spacious, and The Flexible Den/Sunroom Can Easily Serve As A Guest Room Or Home Office. Enjoy Ensuite Laundry, Generous Storage Space, and Parking Included For Your Convenience. This Well-Managed Building Offers Maintenance Fees Which Include All Utilities, Cable, Internet, and Building Insurance. Incredible Amenities Include A Newly Updated Outdoor Pool With Lifeguard, Tennis Courts, Fully Equipped Gym, Indoor Sauna, Party Room, and 24-Hour Gatehouse Security. The Building Is Undergoing Modern Upgrades, With Recent Renovations Completed In The Foyer, Gym, And Hallways. Located Near The Border Of North York And Thornhill, You're Close To Shopping Centre's, TTC Transit, Schools, Parks, and More. Whether You're Looking To Move In, Customize To Your Taste, Or Invest, This Condo Offers Space, Value, And Potential In One Of The City's Most Desirable Pockets. Don't Miss Out This Is The Perfect Place To Call Home! (id:53661)
1101 - 20 Minowan Miikan Lane
Toronto, Ontario
If the view is the payoff, this one delivers. Unobstructed, wide-open city skyline views stretch as far as the eye can see, and they rarely come up in this building. Inside, the functional layout offers two generously sized bedrooms, two full bathrooms, and a den that actually works for working from home. The open-concept living space features nearly 10-foot ceilings, floor-to-ceiling windows, motorized blinds, and a walkout to your private balcony. Your oversized locker is located directly across the hall (yes, really,) and your parking spot is just steps from the elevators. The building offers 24/7 concierge, a full gym, a spacious terrace with BBQs, and stylish party and media lounges. Grab your morning coffee or groceries without stepping outside - Metro and Starbucks are right downstairs. One of Torontos most vibrant and walkable neighbourhoods with a Walk Score of 99. Steps from Trinity Bellwoods, the Ossington strip, restaurants, cafes, shops. The view. The layout. The location. This is the one. (id:53661)
B03 - 643 Bathurst Street
Toronto, Ontario
New Renovated Basement 1 Bedroom with Private Bathroom Available For Lease, Furnished with new bed, new desk and new chair. Kitchen and laundry is sharing with other tenant. Spacious, Bright, Clear. Walking Distance To UofT. Walk To Ttc, Shopping, Hospital, Restaurants, And More. (id:53661)
2604 - 99 Harbour Square
Toronto, Ontario
Luxury Condo W/ Unobstructed Lakeview! Top-End Ss Kitchen + Laundry Appl, Built-In Bar From Kitchen, Water + Stainproof Flooring, Walk-In Closet. Condo Fees Incl All Util, Cable Tv, Fiberoptic Internet, Private Restaurant (W/Room Service), Gym, Billiard + Table Tennis, 24 Hr Concierge & Private Shuttle Around Dt. Walking Distance To Union Stn, Ttc, Up Express, Groceries, Scotiabank Arena, Rogers Centre. 1 Parking & Storage (id:53661)
E-2802 - 130 River Street
Toronto, Ontario
Experience elevated downtown living in this bright, southeast-facing corner suite at Daniels' Artworks Tower. Perfectly situated in the vibrant Regent Park community at River and Dundas, you're just steps to shopping, dining, Ryerson University, parks, and public transit. Spanning 1,016 sq.ft. plus a large open balcony, this thoughtfully designed 3-bedroom plus den residence offers versatility and space. The separate den easily functions as a home office, media room, or additional bedroom. Floor-to-ceiling windows throughout fill every room with natural light, while each bedroom includes generous closets and unobstructed views, with the primary suite offering a private 4-piece ensuite. The open-concept kitchen is ideal for entertaining, featuring a spacious island, built-in premium appliances, upgraded cabinetry with under-cabinet lighting, and seamless flow into the main living and dining areas. Complete with underground parking, storage locker, and access to Artworks Towers exceptional amenities, this suite offers turnkey convenience in one of Toronto's fastest growing neighbourhoods. (id:53661)
125 - 69 Godstone Drive
Toronto, Ontario
This beautifully renovated 2+1 bedroom townhouse in North York offers a fantastic opportunity for those seeking a convenient, well-located home. Nestled in a quiet corner of a highly desirable complex, the property provides easy access to TTC buses and the subway, making commuting a breeze. Enjoy the abundance of natural light from its bright south-facing exposure, and take advantage of being just a short walk to Fairview Mall and Seneca College. The unit also features a finished basement, providing extra living or storage space, and comes with the added convenience of underground parking. BBQ hookup available for outdoor enjoyment. Make this charming townhouse your next home! Water included. Willing to do lease to own. First and second floor adds up to 945 sqft (total including basement is 1425sqft). Landlord is upgrading the heating and ac with air sourced heat pump before move in (id:53661)
501 - 224 King Street W
Toronto, Ontario
Crazy price -- under $730 per SQFT in Downtown Toronto **** Spacious 920 sqft condo unit, 100 Walk Score*** Luxury Loft In The Heart Of Entertainment District. Right Across Roy Thompson Hall!! Spectacular Unit W/ 9 Ft Ceilings, A Modern Cool Space In One Of Toronto's Architectural Gems, Large One Bedroom. Modern Efficient Open Concept Kitchen! Floor To Ceiling Windows. Lots Of Closet Space. Building Lounge With Walk-Out To Outdoor Swimming Pool, Rooftop Deck. Walk To King W, Financial District, Theatres, , Path, Ttc, Restaurants, Sports Venues. Minutes Drive To Lake, QEW, Union Station, 20 minutes w/UP Express to Pearson Airport. (id:53661)
308 Creekside Drive
Welland, Ontario
Welcome to 308 Creekside Drive, in the prestigious Community of Coyle Creek a beautifully finished 2+1-bedroom bungalow offering over 2,200 sq ft of total living space. From the moment you walk in, youll be greeted by a spacious open foyer leading into an open-concept main floor with engineered hardwood and tile throughout. The chefs kitchen is a showstopper, featuring granite countertops, ArtCraft soft-close cabinetry, and stainless-steel appliances. Enjoy seamless indoor-outdoor living with a backyard that feels like a private resort. The 18x36 kidney-shaped saltwater pool features a 9-ft deep end, new liner (2020), heater (2022), saltwater system (2023), and pool pump (2024) all set in a low-maintenance, fully landscaped yard. The main-floor primary suite includes a large walk-in closet and spa-like ensuite with quartz counters. A second main-floor bedroom, full bathroom, and laundry area add convenience, while the finished basement offers a third bedroom (with cozy carpet) and additional living space. Also, located within minutes of 3 Golf Courses! (id:53661)
5 - 3300 Culp Road
Lincoln, Ontario
Welcome to Wilhelmus Landing a quiet enclave of 18 units. Situated in the heart of Vineland mins to wineries, market farmers and nature. Outdoor landscaping and snow removal is looked after with modest fee, which makes this ideal for snow birds and cottagers alike. Covered porch at front of unit and a oversized rear deck w ample room for fire table, bbq and seating to enjoy the summer months. This corner end unit features a s/w exposure offering an abundance of natural light. You will feel welcomed the minute you step into this well appointed bungaloft home. Upgraded kitchen cabinetry and appliances, Blanco sink , makes cooking a pleasure. Expansive leathered granite counters with seating for 5, as well as a sep din area. Open concept din rm and liv rm with electric fireplace and frame T.V. Walk out to deck makes easy access for entertaining outdoors. Large master bedrm with walk in closet with organizers. Master ensuite is a dream w wall to wall shower w rain head and heated flooring. 2pc guest powder rm on mn level w adjoining laundry make this a truly great plan if no stairs required. 2nd level has additional bedroom with 3 pc bath w oversized jetted and heated tub, heated floors and extra cabinetry for storage. Family Rm/Office can be converted to a 3rd bedrm if so desired. Lower level partially finished and ready for your personal touches. Rough in for bathroom is available. One owner lovingly maintained home. (id:53661)
3861 Auckland Avenue
London South, Ontario
Welcome to 3861 Auckland Ave! This beautiful modern almost Brand-new detached home, located in the desirable South London Middleton community, is a definite showstopper. It features 4 spacious bedrooms and 2.5 washrooms, offering 1970 sq ft of finished living space above grade. Additionally, there's a separate side entrance leading to a finished 2-bedroom basement with a second kitchen and living area, which is currently rented. The basement is currently tenant-occupied. The current tenant is on a month-to-month lease and pays $1,550 per month. This home's location is incredibly convenient, with easy access to shopping, public transit, Highways 401 and 402, Victoria Hospital, excellent schools, parks, and trails the list goes on! You'll also appreciate the attached single garage with extra driveway parking. Inside, the home is filled with natural light thanks to the huge windows and boasts quartz countertops, main level laundry, and an open-concept main floor with a living and dining area that opens to the backyard through a patio door. Highlights include 9-foot ceilings on the main level and upgraded light fixtures. The master bedroom offers a walk-in closet and an upgraded ensuite bathroom, and the other three bedrooms are generously sized. Don't miss out on this fantastic opportunity! (id:53661)
111 Oak Avenue
Brant, Ontario
Year of Build 2021, 3140 Sqft, Bright And Cozy Home 4 Bdrm 4 Wshrms. Quartz Backsplash/ Countertops In Kitchen which Is The Heart Of Home With Walk In Pantry + Servery. Ravine Lot With Beautiful View + Cozy Fireplace. Quartz Countertops In All Washrooms, Pot Lights inside and outside, Convenient 2nd Floor Laundry. More Than 50K Upgrades. Separate Entrance Walk-Out Basement From Builder. 5 Minutes To Paris Downtown. Nice And Quiet Neighbourhood. Close To Shopping Plazas And Restaurants, Sobeys, Canadian Tire, Home Hardware, Mcdonald's, KFC, taco bell, pizza hut and other pizza restaurants. (id:53661)



