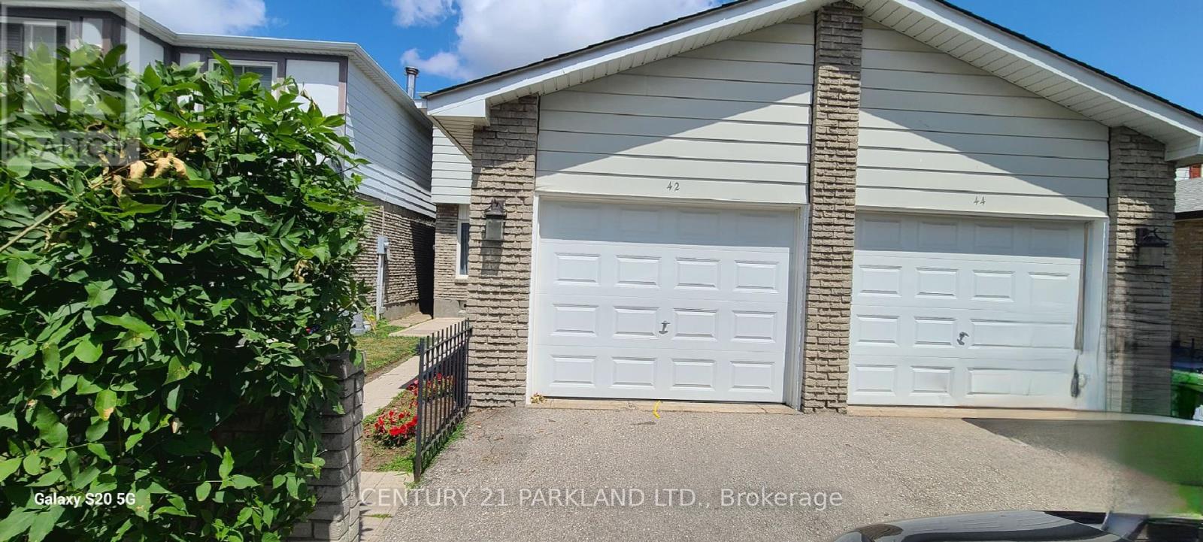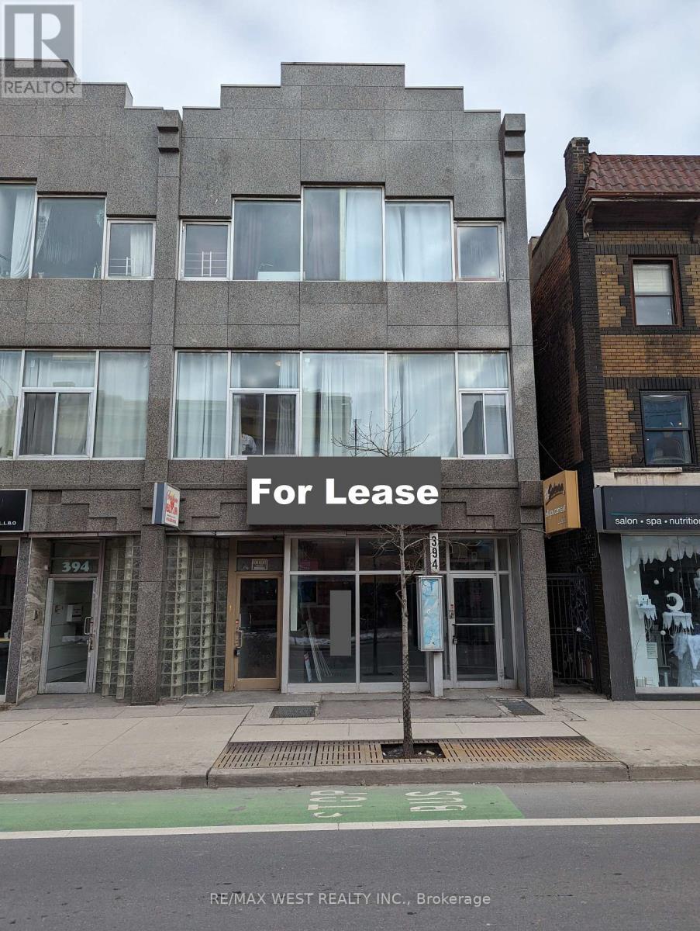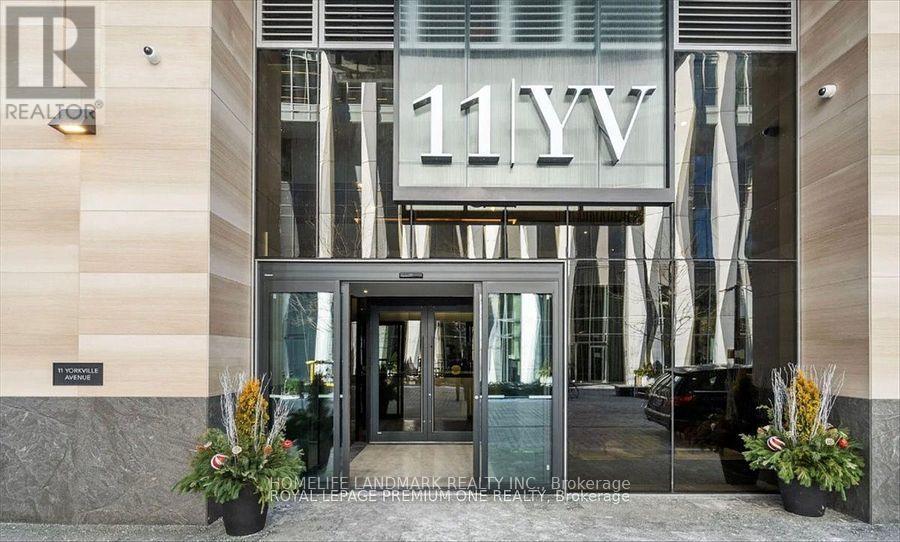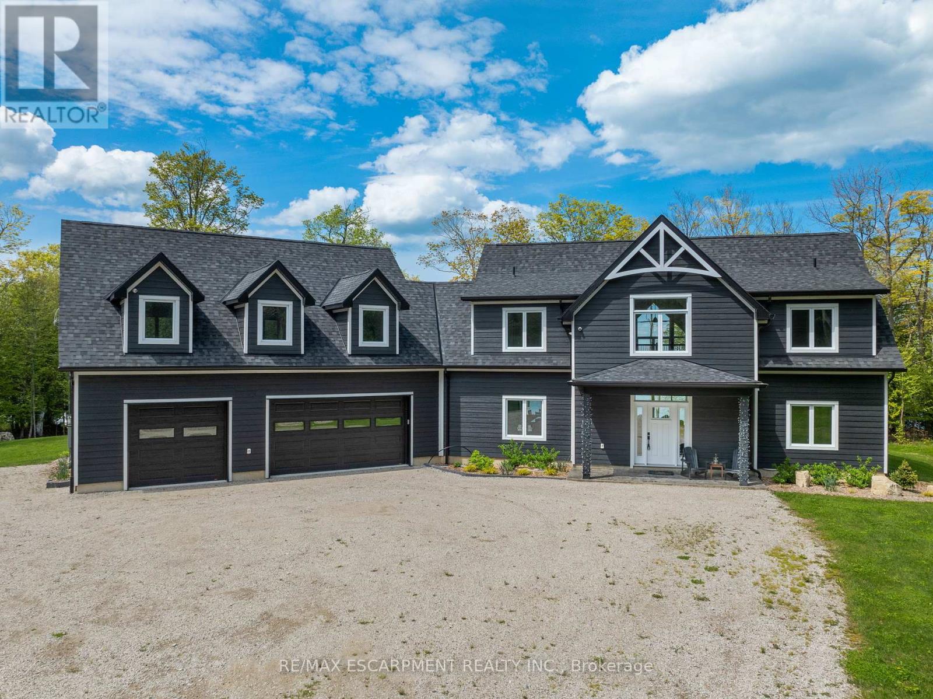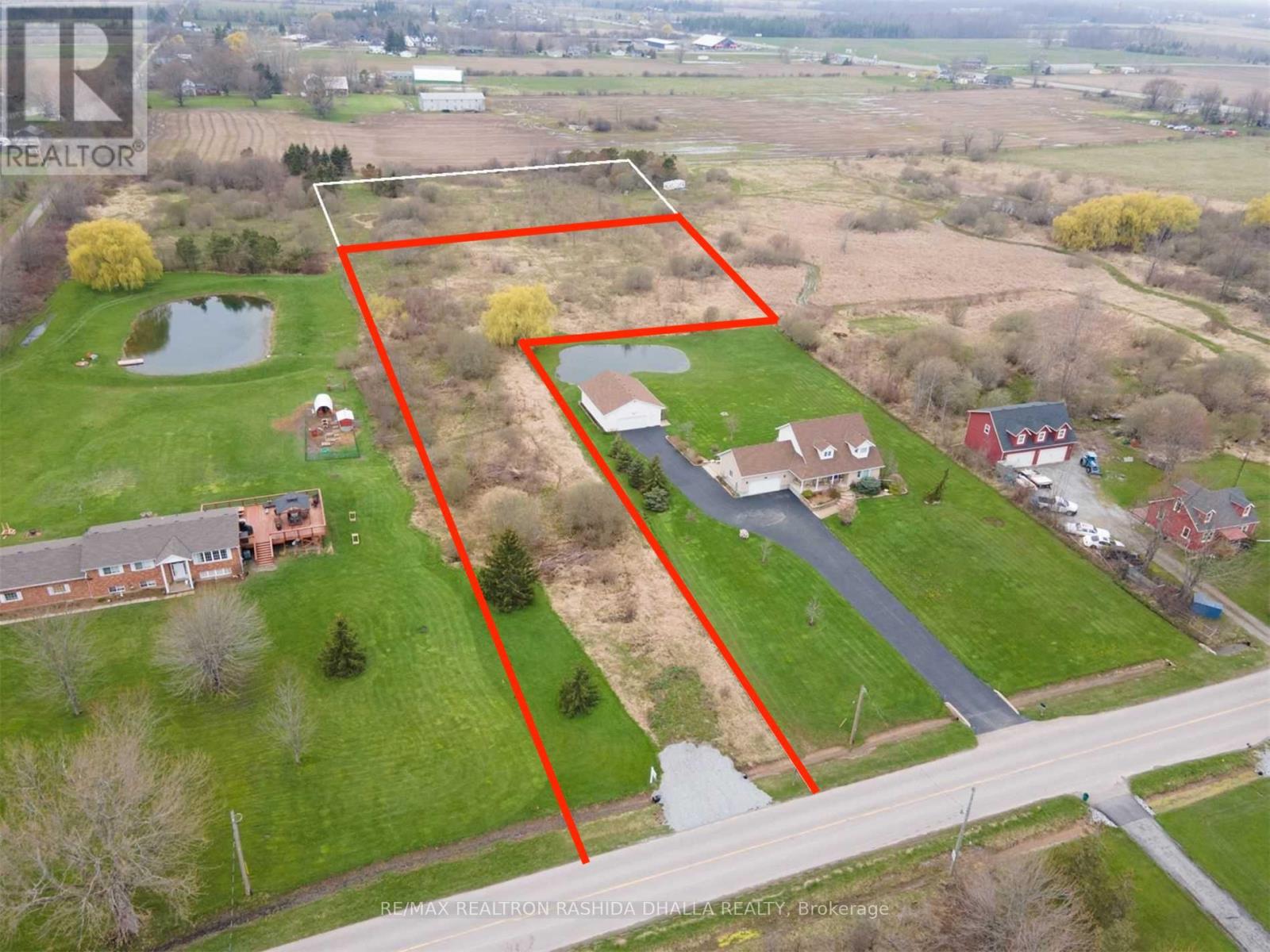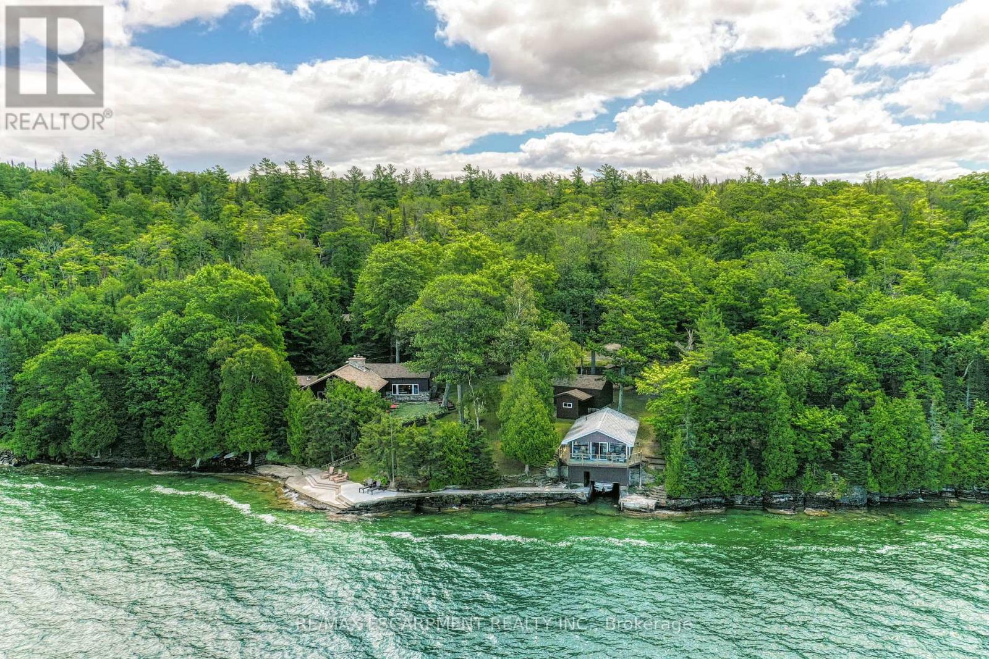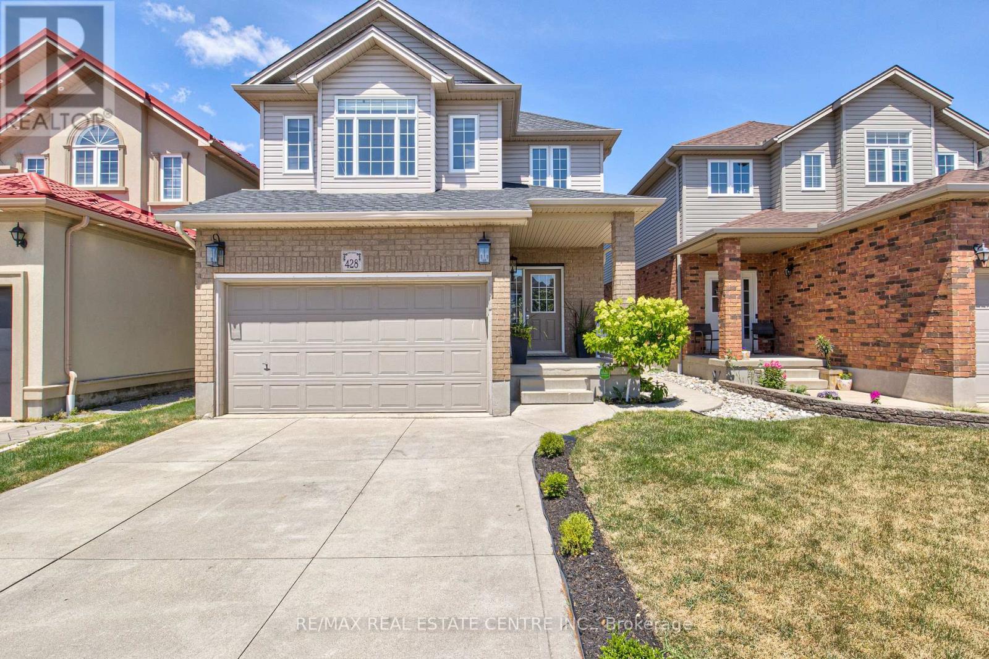106 - 3 Duplex Avenue
Toronto, Ontario
Welcome to this rarely offered, expansive 2-bedroom, 3-bathroom residence spanning approx. 1,450 sq.ft. of refined interior space, perfectly positioned in the vibrant heart of North York. Thoughtfully designed for both comfort and style, this elegant suite features a split-bedroom layout, each with its own private ensuite washroom one offering a deep soaker tub, the other a spa-inspired walk-in shower. Step outside to your oversized private terrace, a rare luxury ideal for morning coffee or al fresco dining. Enjoy seamless underground access to Xerox Tower, where the Finch Subway Station, GoodLife Fitness, and a variety of shops, restaurants, and everyday conveniences await all without stepping outside. Tucked away in a well-managed, quiet building, the suite includes 2 premium parking spaces and a locker unit, with additional monthly cost. With an unbeatable location, spacious design, and exceptional lifestyle access, this is urban living elevated. (id:53661)
B - 858 Palmerston Avenue
Toronto, Ontario
Completely Renovated Modern Annex Home Offers Incredible Value! Plenty of Sunlight, An Open Concept Layout with Massive Cathedral Ceilings, Gleaming Laminate Floors, Quartz-Stone Counters, Stainless Steel Appliances and Premium Finishes Throughout. Has A/C & Laundry, Both Are Rare in This Neighborhood. Great Transit Including 2 Stations; Dupont and Bathurst/Bloor! Steps to Many Parks, Schools and Shops! Walking Distance to Loblaws, George Brown College & So Much More! Utilities (25%) (id:53661)
42 Antibes Drive
Toronto, Ontario
Neat and clean well cared of , rare find town, like a semi. spacious rooms, finished basement, over thousands spent on basement bathroom. Desirable location, TTC at door, steps to schools , shopping and parks . New floors on main floor, new staircases . close to all amenities, . All measurements and taxes must be verified by the buyers, Agents and companies are not liable for any error or omission. LBox for easy showing (id:53661)
101 - 394 Bloor Street W
Toronto, Ontario
Always Action In The Annex! Located on the north side of Bloor with approx. 1,850 sf on the main floor plus basement storage room. Back of building has shared outdoor garbage area. Kitchen is equipped with a 14' hood, walk-in-cooler and a multitude of chattels and equipment for the tenants exclusive use. Nice high ceilings and washroom on the main. Steps to U of T and the new Mirvish Village. Tons of foot traffic! (id:53661)
08 - 11 Yorkville Avenue
Toronto, Ontario
421sqft + Balcony bachelor/studio with east exposure. 11 Yorkville by RioCan, Metropia & Capital Developments - Inspired by the towers of Manhattan, 11YV rises 65 storeys above Yorkville with meticulously sculpted, elegantly proportioned architecture and approximately 600 residences whose inhabitants have a clear appreciation for beauty, luxury, quality, service and the finest comforts. Whether enjoying the buildings world-class amenities, walking through the contemporary ground level garden, or patronizing the 24,000 square feet of street front retail space, 11YV residents are at the centre of an urban fairy tale. Yorkville is kilometre zero for the well-cultured and well-heeled. A place where the world's savviest consumers congregate to satisfy their appetites for luxury retail and gourmet pursuits. It's an ever-evolving area that never fails to dazzle and intrigue, and a AAA-opportunity for only the most exclusive brands. 11YV offers world class amenities that immerse you with the look and feel of luxury and comfort elevating you too new heights. With a spectacular double-height lobby, infinity edged indoor/outdoor pool, multifunctional space, an intimate piano lounge, a dramatic wine dining room, and an Instagram-worthy, velvet-covered signature Bordeaux lounge residents are sure to feel elevated at all times. On top of all that they also offer a state of the art fitness centre, outdoor lounge with BBQ's, a zen garden, and a business centre including a boardroom bringing together the work hard/ play hard lifestyle. (id:53661)
76b Johnston Road
Central Manitoulin, Ontario
Stunning Custom-Built Lakefront Retreat on Lake Manitou - Welcome to 76 Johnston Road, a breathtaking custom-built lakefront home completed in 2022. Nestled on 5 private acres, this luxurious retreat offers a perfect blend of modem elegance and natural beauty, featuring a landscaped yard, stone walkways, and a picturesque shoreline fire pit area. Enjoy sunrise and sunset views over Lake Manitou from your 40-foot dock with a spacious sitting area, making this the ultimate waterfront escape. This architecturally designed home showcases cathedral ceilings with shiplap finishes, engineered hardwood floors, and expansive windows that flood the space with natural light. The open-concept main floor boasts a living room with a stunning stone fireplace, a bright kitchen with a large island, granite countertops, and a sunroom off the dining area. A convenient laundry room leads to the heated triple-car garage. The primary suite is a true sanctuary, featuring a spectacular water view, a spacious walk-in closet, and a spa-like ensuite with double sinks, a large walk-in shower, a soaker tub, and tile flooring. A grand foyer with a 2-piece bath completes the main level. An open staircase leads to the second floor, where a walkway overlooks the main living area. Here, you'll find two generous bedrooms, a 4-piece bath, and a versatile third bedroom, perfect for use as a family or games room. Designed for year-round living, this private retreat is equipped with a security system, modem conveniences, and exceptional craftsmanship. Whether you seek a peaceful getaway or a luxurious home, this property is a rare find on pristine Lake Manitou. A must-see property book your private viewing today! (id:53661)
0 Pleasant Beach Road
Port Colborne, Ontario
Port Colborne Is Niagara's Jewel on Lake Erie Build Your Dream Home There With Over 2 Acres Only 1 Mile From The Sandy BeachesOf Lake Erie. Room For Large Family Home Plus Out Buildings. Hydro And Gas At The Road. Local Residents Are Allowed Pedestrian Access To Sherkston Shores Where They Can Use The Beaches, The Grocery Store, Eat At Boston Pizza, Play In The Arcade Or Enjoy Any Activity Run By Niagara Adventure Sports. Five Minutes To The Quaint Towns Of Ridgeway And Crystal Beach. Close To The Friendship Trail. Buyer To Complete Own Due Diligence Regarding Future Use, Building Permits, Services Etc. Drive By Anytime Please do not disturb neighbours. (id:53661)
199 Trillium Trail
Central Manitoulin, Ontario
Tucked away at the end of Trillium Trail on the west shore of Sandfield Bay, this magnificent 165-acre estate boasts 4,599 ft of pristine shoreline and unmatched seclusion. The property is surrounded by over 150 acres of mixed hardwood/ softwood bush, featuring majestic maples, oak, ironwood, cedar, and pine. This private retreat, which sleeps 25, offers scenic trails winding through the forest and wildlife throughout. Built in 1961, the main residence exudes rustic charm and timeless character. Original hardwood floors and wood siding frame the cozy and welcoming interior, which includes a stunning two-sided stone fireplace between the dining and living rooms, a cozy kitchen, and a spacious family room featuring a 3rd fireplace. Connected by a breezeway is a separate wing with a grand bedroom warmed by a fourth stone fireplace and access to a utility/laundry room. Aloft area above the main house provides 2 additional bedrooms, while the main level has the master bedroom, a fifth bedroom, and 2 full bathrooms to complete the layout. The expansive deck offers breathtaking views of the bay and the most spectacular sunsetsideal for unwinding or hosting memorable gatherings. Down by the water, a charming boathouse with a glass-front upper level includes two bedrooms, a 3-piece bath, a large sitting area, and a walk-out deck perched above the lake, perfect forenjoying those sunsets. Among the additional amenities are a garage, an electric sauna at the shoreline, a 3500 sq ft concrete lounging deck at the water's edge, and a separate bunkie. Below is an electric boat hoist. The grounds are beautifully landscaped with vibrant gardens and natural stonework. Whether you're fishing right off the deck, going for a kayak, paddleboarding, cliff jumping into the water, enjoying quiet moments in the woods, or creating unforgettable memories with loved ones, this one-of-a-kind waterfront haven offers peace, privacy, and the very best of Manitoulin. (id:53661)
428 Thomas Slee Drive
Kitchener, Ontario
Step Into Sophistication And Comfort In This Exceptional, Designer-Finished Home, Perfectly Located In The Desirable Doon South Community. Flooded With Natural Light And Showcasing Premium Finishes Throughout, This Showstopper Stands A Cut Above The Rest. From The Moment You Walk In, The Quality Craftsmanship And Meticulous Attention To Detail Are Undeniable. Fully Upgraded From Top To Bottom-With Thousands Of Dollars Invested- The Home Features A Modern, Upscale Kitchen, Stylishly Renovated Bathrooms, And Contemporary Flooring Throughout, Offering A Truly Elevated Living Experience. The Spacious Primary Suite Includes A Striking Accent Wall, almirah wardrobe in Master Bedroom, And A Spa-Like Ensuite With A Luxurious Soaker Tub-Your Perfect Retreat After A Long Day. A Legal Second Dwelling Provides Excellent Potential For Rental Income Or Multigenerational Living. Located Just Minutes From Hwy 401, Groh Public School, Scenic Parks, Walking Trails, Pioneer Park Plaza And More- This Is A Rare Opportunity To Own A Home That Blends Luxury, Functionality, And Unbeatable Location. (id:53661)
B - 274 Dewdrop Crescent
Waterloo, Ontario
Welcome to this beautifully maintained legal walkout basement unit at 274 Dewdrop Crescent Unit #B, nestled in the highly sought-after Vista Hills community of Waterloo. This carpet-free home features 2 spacious bedrooms plus a recreation room, a private separate entrance, and an open-concept kitchen equipped with ample cabinetry, a granite countertop dining area, and a water line to the fridge. Enjoy the comfort of a luxurious 3-piece bathroom with a shower, in-suite laundry, and abundant natural light from the upgraded enlarged windows. Additional highlights include an exposed concrete driveway and sidewalk, and a peaceful setting backing onto greenspace. Ideally located near Costco, the Boardwalk, grocery stores, restaurants, banks, scenic conservation trails, and top-rated schools such as Vista Hills Public School and Laurel Heights Secondary School, as well as the University of Waterloothis home offers the perfect combination of style, comfort, and convenience for your next rental. (id:53661)
3970 Tannahill Drive
Perth East, Ontario
BRICK BUNGALOW WITH AN INLAW SUITE ON A QUIET STREET ONLY MINUTES TO STRATFORD AND NEW HAMBURG. FRESHLY REFINISHED LOWER WALKOUT UNIT WITH NEW CABINETS, NEW BATH, FLOORING AND PAINT, SEPARATE LAUNDRY. MAIN FLOOR UNIT HAS 3 BEDROOMS, AND PRIVATE DECK. 1.5 CAR GARAGE ON MAIN LEVEL AS WELL AS A DETACHED 24 X 22 FOOT GARAGE/SHOP!! PERFECT FOR THE HOBBYIST. HUGE LOT WITH PLENTY OF PARKING (id:53661)
83 Moira Street W
Belleville, Ontario
Absolutely stunning and completely renovated, this beautiful 2-bedroom, 1-bath unit in a duplex is perfectly located in the heart of downtown Belleville, right across from the Fire Hall. Offering a prime and vibrant location, its just steps away from parks, public transit, shopping, schools, and more. With its modern finishes, bright and spacious layout, and unbeatable convenience, this home is ideal for anyone looking to enjoy comfort, style, and city living all in one place. (id:53661)



