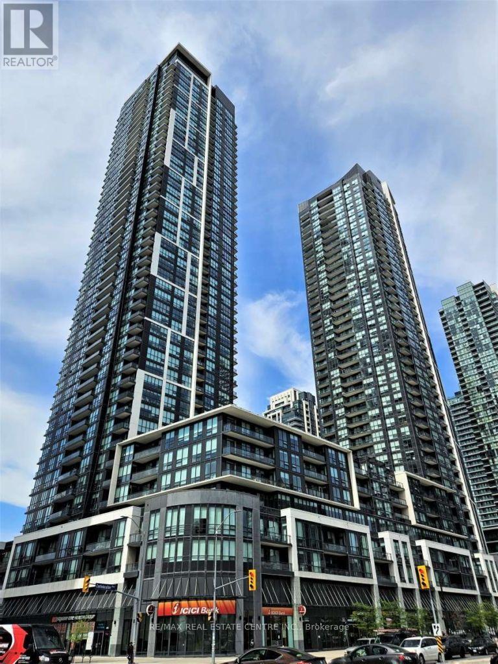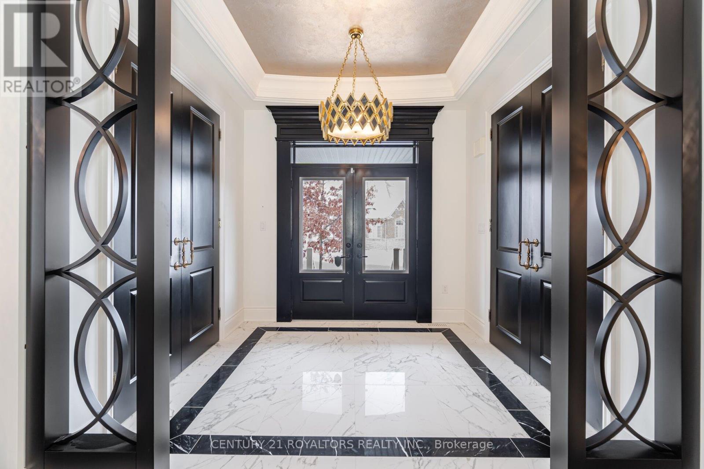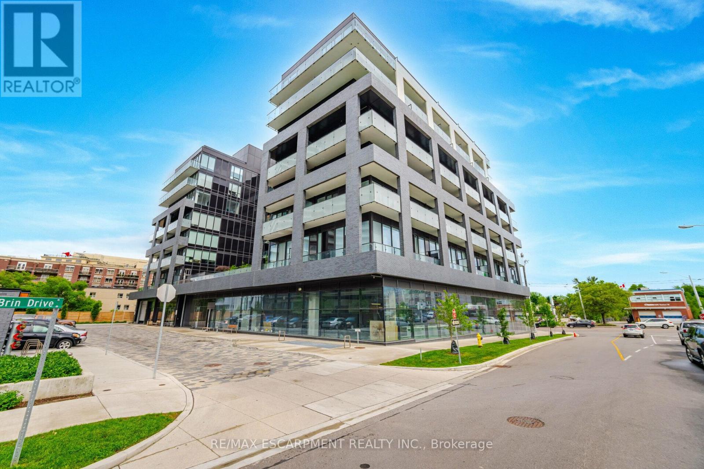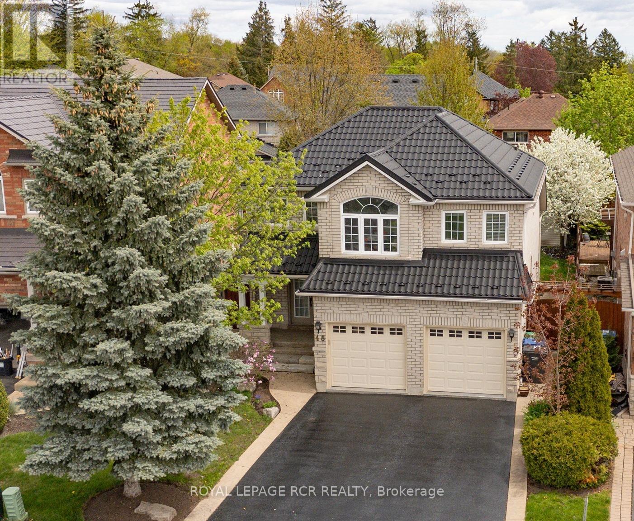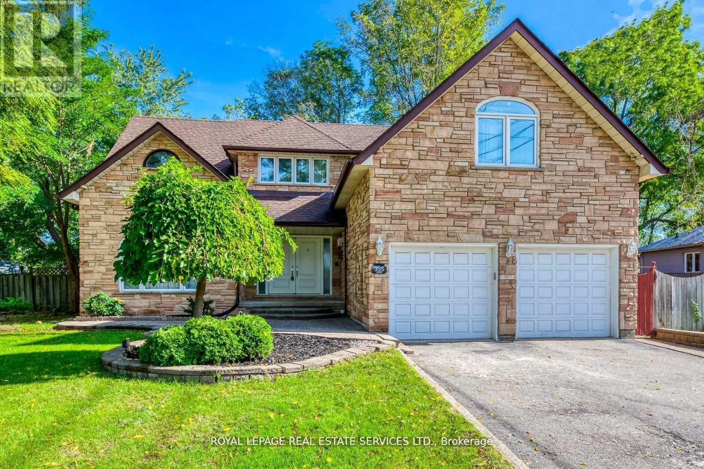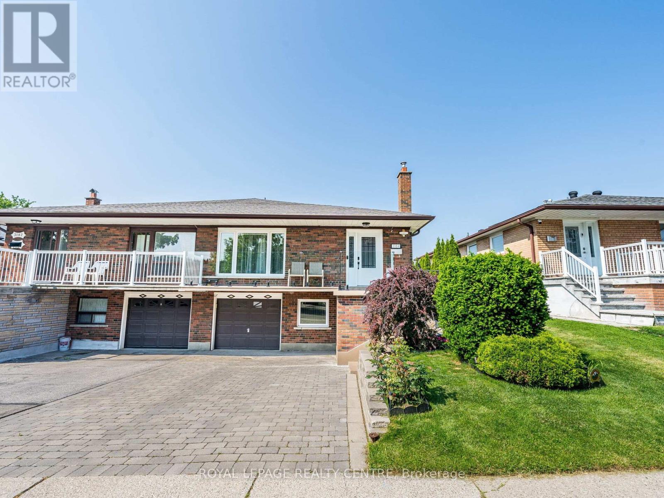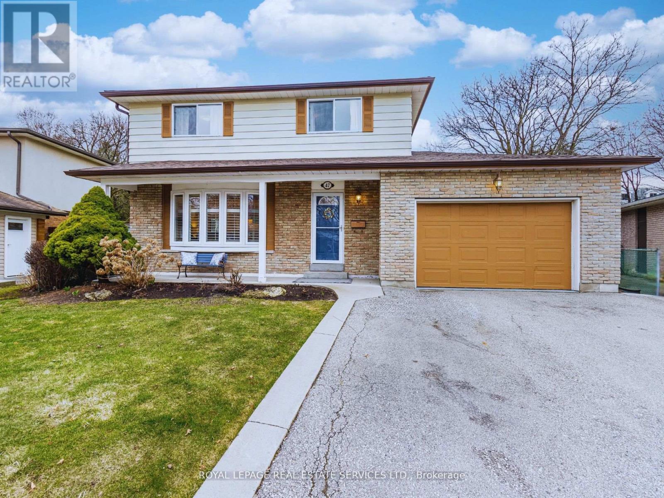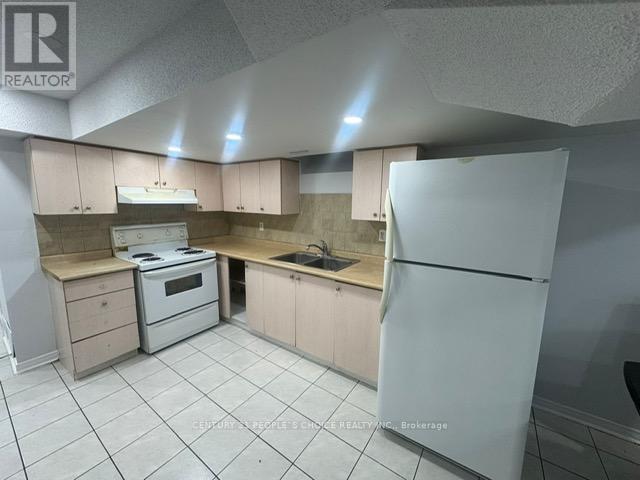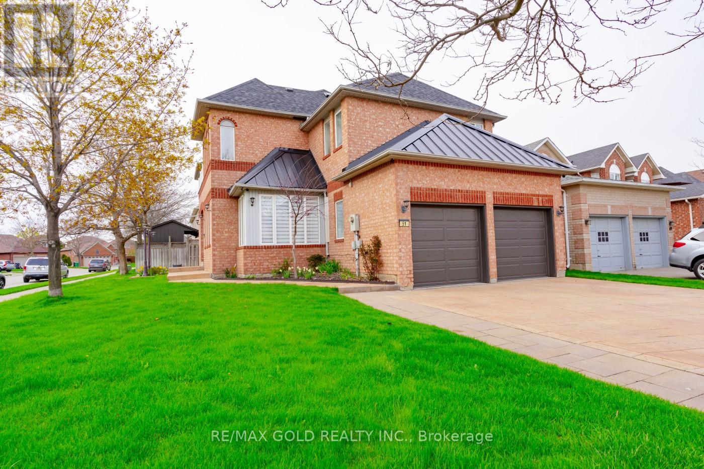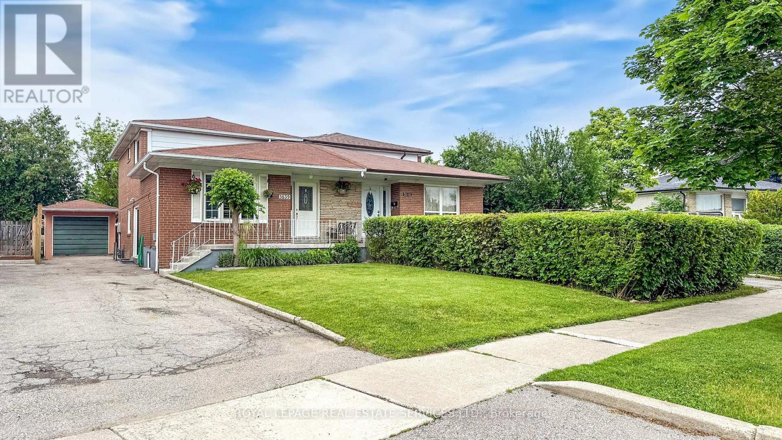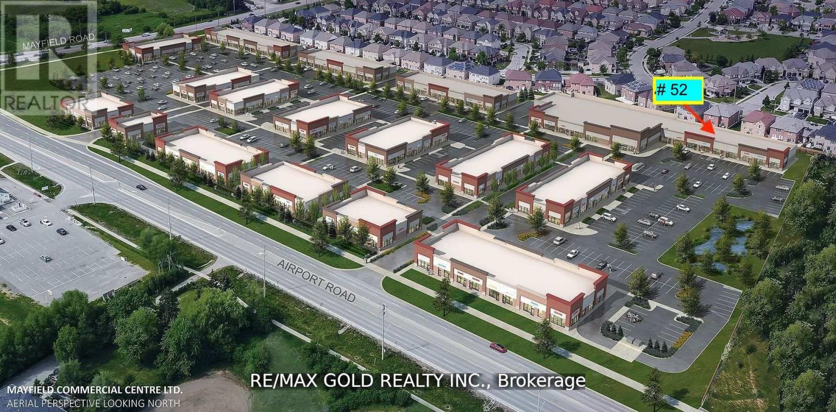3504 - 510 Curran Place
Mississauga, Ontario
Welcome to contemporary living in the heart of downtown Mississauga! This bright and spacious 2-bedroom, 2-bathroom corner suite in the highly sought-after PSV/PSV2 towers offers the perfect blend of style, comfort, and location. Spanning 800+ sq.ft, this thoughtfully designed unit features an open-concept layout, floor-to-ceiling windows, and stunning north/west facing views that fill the space with natural light. Enjoy a modern kitchen with quartz countertops, a breakfast bar, and stainless steel appliances ideal for both everyday living and entertaining. The split-bedroom design provides enhanced privacy, with the primary suite offering a large closet and 4-piece ensuite. Take advantage of world-class building amenities including an indoor pool, full fitness center, rooftop terrace with BBQs, party room, guest suites, and 24-hour concierge service. Located just steps from Square One Shopping Centre, Celebration Square, Sheridan College, public transit, and major highways everything you need is at your doorstep. (id:53661)
43 Wishing Well Crescent
Caledon, Ontario
Welcome To 43 Wishing Well Crescent, Caledon - A True Masterpiece Of Luxury And Design Situated On A Premium Pie-Shaped Lot. This Custom Home, Reimagined By Parkyn Design, Showcases Exceptional Craftsmanship And Elegance Throughout. The Main Floor Features Rich Hardwood Flooring And A Thoughtfully Designed Layout, Including A Living Room, Den, Formal Dining Area, And A Family Room Enhanced By Exquisite Plaster Moulding. The Chefs Kitchen Is A Standout, Equipped With A Large Island And Top-Of-The-Line Wolf Appliances. The Master Retreat Offers Coffered Ceilings, A Custom Walk-In Closet, And A Spa-Inspired Ensuite. Each Of The Four Spacious Bedrooms Includes Its Own Ensuite And Walk-In Closet, Ensuring Comfort And Privacy For Everyone. The Third-Floor Loft Is An Entertainers Dream, Featuring A Rough-In For A Wet Bar And A Two-Piece Bath. Outside, The Backyard Transforms Into Your Private Oasis With A Heated Pool And Tanning Ledge, An Overflow Spa With Mosaic Tile, A Cabana For Poolside Relaxation, And A Multi-Use Sports Court. This One-Of-A-Kind Home Wont Last Long - Don't Miss This Incredible Opportunity!! (id:53661)
201 - 4208 Dundas Street W
Toronto, Ontario
Welcome to K2-Kingsway By The River, an eight-storey boutique style building where urban convenience meets natural serenity! Situated between the esteemed Kingsway and Lambton communities, this vibrant location offers the best of both worlds. Enjoy the tranquil beauty of Humber River trails right at your doorstep, while being just a 15-minute drive from the bustling heart of downtown Toronto. Step inside this luxurious abode featuring high ceilings, creating an atmosphere of spaciousness and light. Bask in the natural sunlight that floods the unit, complemented by a generous balcony, ideal for savoring your morning brew or catching the stunning sunset views. The sleek, contemporary kitchen design boasts wall-to-wall high-performance vinyl flooring, ensuring both style and functionality. Enjoy spectacular amenities including indoor and landscaped outdoor lounges with multiple sitting areas and bar, private party room, fully equipped fitness centre and more. (id:53661)
48 Cross Country Boulevard
Caledon, Ontario
Welcome Home to this lovely 2-storey, 3 bedroom house perfectly located on a desirable family-friendly neighbourhood in Bolton West! The welcoming exterior features a brick facade, manicured gardens, double car garage, and covered front porch. As you step through the double front doors, you are greeted by the spacious foyer showcasing an entry closet and gorgeous wood spiral staircase that is open to above. Interior finishes include hardwood flooring, decorative pillars, vaulted ceiling, California shutters, and so much more! Just off the foyer is the open-concept dining room, finished with a large window that allows an abundance of natural light to fill the space as well as a tray ceiling for a touch of elegance. This level also features a 2-piece powder room, plus a laundry/mud room with a washer, dryer, and direct access to the garage. The household cook will love this spacious eat-in kitchen featuring wood cabinetry, a tile backsplash, and quality high-end stainless steel appliances, including a French door refrigerator, built-in dishwasher, and gas stove. The bright breakfast area is perfect for enjoying morning meals. On warm summer days, you'll be eager to step out the patio doors to the large deck to savour your meals in the fresh air. The fenced in yard is great for entertaining, featuring green space, a garden bed, and mature trees. The kitchen seamlessly transitions to the living room, filled with natural light, a gas fireplace, and vaulted ceiling open to above. Ascend the wood staircase to the upper level and step into the spacious primary suite with a walk-in closet and a spa-like 4-piece ensuite featuring a soaker tub; great for relaxing after a long day. There are two additional sizeable bedrooms on this level, perfect for the growing family or office space. Down the hallway is the main 4-piece bathroom for added convenience. *24 Hour Notice Required For Showings* (id:53661)
335 Queen Street S
Mississauga, Ontario
Exceptional Opportunity!! STR-TR5 Zoning Allows For Business Uses On Your Own! It Situated On A Huge 99 X 166 Premium Ravine Lot At 0.375 Acre, A House with a Vacant Lot for More Private Activities and Your Own Needs! It Surrounding By Mature Trees Backing On Park & Credit River! Located In The Heart Of Trendy & Historic Streetsville Village! This Executive Custom Home Quality Built Approx 3700 Sqft + Finished Walk Up Basement, 10 Parking Spots On The Driveways, Deep Front Setback Privately Tucked Away & Off The Road. Walk -Up Basement. A Remarkably Spacious Layout with Generously Sized in All Principal Rooms and Large Windows Throughout, Allowing An Abundance Of Natural Light. Recent Upgrades Enhance The Home's Appeal. The Sunny Breakfast Area Opens to Multi-Level Decks, Perfect For Outdoor Enjoyment. The Primary Bedroom Is A True Retreat, Complete with A Spa-Like Ensuite Bath and A Walk-Out Balcony Overlooking The Tranquil Ravine and Beautiful Sunrise View. One Of the Front Bedrooms Has Been Utilized as A Home Theater/Entertainment Space. The Expansive Basement Includes A Large Recreation Room, A Kitchenette/Bar, 2 Bedrooms & 3pc Bath. Secluded Backyard Oasis and Immerse Yourself In The Breathtaking Natural Surroundings. The Sunny East-Facing 2-Level Patio Decks & Gazebo Provide An Ideal Setting For Entertaining and Enjoying The Peaceful Ambiance. Convenience Is Paramount, With A 5-Minute Walk to Streetsville GO Station, Great for GTA Commuter. Easily Stroll to Nearby Parks, Trails, Credit River, And the Vibrant & Charm Village, Which Offers Over 300 Shops, Pubs, Cafes, Restaurants, And Amenities. Enjoy The Various Festivals and Events That Take Place Throughout the Year. Furthermore, It Conveniently Located On A Bus Route To University Of Toronto Mississauga Campus and Is Close To Erin Mills Town Centre, The Hospital, and Easy Access To Highways 403, 401, and 407. (id:53661)
3184 Sunnyhill Drive
Mississauga, Ontario
Exceptional Opportunity In Applewood Heights! Nestles In One Of Mississauga's Most Desirable Neighborhoods, This Beautifully Updated Home Is A True Gem. The Main Level Offers A Functional Open-Concept Layout Featuring Three Spacious Bedrooms And A Combined Living/Dining Area - Perfect For Both Everyday Living And Entertaining. The Kitchen, Fully Renovated In 2023, Boasts Quartz Countertops, Custom Cabinetry, And Sleek Stainless Steel Appliances, All Designed With Style And Functionality In Mind. Modern Laminate Flooring Flow Throughout, Adding Warmth And Elegance, While A Striking Electric Fireplace And Strategically Placed Pot Lights Enhance The Living Ambiance. The Lower Level, With A Separate Entrance, Presents Excellent In-Law Suite Or Income Potential. It Includes A Bright Recreation Room With A Cozy Gas Fireplace, A Bedroom, A Full 3-Piece Bathroom, And A Generous Eat-In Kitchen. Conveniently Located Within Walking Distance To Schools, Parks, Shopping And The Dixie Go Station, And Just Minutes From Major Highways Including The 401, 403, And QEW This Home Offers Outstanding Connectivity And Long-Term Value. Whether You're A Growing Family Or A Savvy Investor, This Property Combines Comfort, Convenience, And Opportunity. Dont Miss Your Chance To Make It Your Forever Home! (id:53661)
47 Trotters Lane
Brampton, Ontario
Welcome to 47 Trotters Lane, a perfect family home nestled in an exclusive, quiet pocket of the Armbro Heights neighbourhood, an area known for tranquility and true pride of ownership shown by its residents. This beautifully maintained 4-bedroom, 3-bathroom home offers a classic floor plan designed for both comfort and functionality. Step inside and be greeted by bright, inviting spaces that make everyday living a delight. The living room Bay window offers magical outdoor views. The heart of the home is the sun-filled kitchen, where you can enjoy stunning backyard views while preparing meals. Whether entertaining formally in the dining room just off the kitchen or casually, you have choices; the recently installed patio deck is the perfect spot for summer barbecues, morning coffee, or relaxing in the fresh air. This beautiful home features hardwood floors throughout most areas, and many upgraded windows. The 2nd floor generously accommodates 4 bedrooms and a sleek, modern bathroom we know you will love. The finished basement provides additional space for a playroom, home office, or entertainment area and another fabulous, large updated bathroom. Located just minutes from parks, the Etobicoke Creek trail, the iconic Gage Park, GO station, regular transit, schools, shopping, and city amenities, this home offers the perfect blend of tranquility and convenience. With a garage for added storage and parking, 47 Trotters Lane is truly an ideal space for a growing family. Mins to major highways such as 410, 407 & 401. Dont miss this opportunity to call it home! Schedule your private viewing today. ** This is a linked property.** (id:53661)
Bsmt #2 - 3 Chapparal Drive
Brampton, Ontario
2 BEDROOM BASEMENT AVAILABLE WITH SEPARATE ENTRANCE AND SHARED LAUNDRY. 25 % UTILITIES TO BE PAID BY TENANTS (id:53661)
51 Pebblestone Circle
Brampton, Ontario
Discover an exceptional opportunity to own a stunning detached corner lot home, featuring 5+2 bedrooms and four bathrooms in a vibrant and sought-after neighbourhood. This meticulously updated residence boasts an inviting east-to-west orientation, filling the space with natural light and uplifting energy throughout the day. As you step inside, you'll be greeted by a spacious main floor that flows effortlessly from room to room, creating an ideal, relaxing and entertaining environment. Upstairs, the generously sized bedrooms offer a peaceful retreat, ensuring comfort for everyone in the family. The finished basement, complete with two additional bedrooms and a bathroom, is perfect for guests or extended family, adding valuable living space. A beautiful stamped concrete driveway frames the home splendidly, enhancing the curb appeal. With a newer furnace, roof, and upgraded kitchen and bathrooms and extra cupboard space, this home offers modern conveniences while being lovingly maintained by its original owners. Located in a prime area, this home is more than just a beautiful sanctuary; it's a lifestyle. Enjoy leisurely strolls along nearby walking paths, perfect for morning jogs or evening walks with loved ones. Top-rated schools and charming parks are only minutes away, and commuters will appreciate the effortless access to major highways and public transit, making travel a breeze. Additionally, the property is conveniently close to places of worship, adding to the sense of community. This home's unique blend of space, functionality, and unbeatable location makes it a must-see. Don't let this remarkable opportunity slip away. Schedule your viewing today! (id:53661)
3639 Monica Drive
Mississauga, Ontario
Great for Families & Commuters!! Welcome to your new home in the heart of Malton! This is a house that keeps on giving!! With a spacious layout spread across multiple levels, this home offers a great mix of privacy and open living space. Perfect for families who want a comfortable place to live with great access to everything they need. As you enter through the front door, you are welcomed to a warm and inviting layout with lots of natural light. The main floor office/bedroom at the front of the house can be your hobby room, studio or whatever you'd like to turn it into. Come and fall in love with the bright and designated living and dining area on the main floor with a walk out to the Patio!! Kitchen space offers functionality with separate breakfast area filled with natural light. Walk out from the Living/Dining room to the expansive Patio, your private backyard that's great for relaxing or having a BBQ and simply to enjoy lovely summer evenings. Upstairs, there are three good-sized bedrooms and a3-pc bathroom. Lower level has a great room with gorgeous tile work ready for you to customize as per your family needs. Withan additional living room, a 3-pc bath, laundry room with storage space and two Office/multipurpose rooms you can do so much! Huge driveway is a great bonus with room for multiple cars. Why you'll love the location? Public transit is a breeze with local bus routes within walking distance, making your daily commute smooth and stress-free. Close to schools, parks, shopping centres, and community amenities, this home delivers both practicality and lifestyle in one of Mississaugas most connected neighbourhoods. Plus, quick access to Highways 401, 427, and 407 and Pearson International Airport. Whether youre a first-time buyer or just looking for a well-connected spot to call home, this place checks all the boxes. (id:53661)
52 - 6141 Mayfield Road
Caledon, Ontario
Welcome To the Gateway to Brampton, Brand New 100% Commercial Retail Plaza Located At Airport Rd and Mayfield Rd Available Immediate North Facing Unit With Approx. 1,469.30 Sq Ft, Huge Both Exposure With High Traffic On Mayfield Rd and Airport Rd. Excellent Opportunity To Start New Business Or Relocate., Excellent Exposure, High Density Neighborhood! Suitable For Variety Of Different Uses. Unit Is In Shell Condition, Tenant To Do All Lease Hold Improvements (id:53661)
4 - 35 Dekoven Mews
Toronto, Ontario
Located at the Intersection of Hip & Cool Welcome to the Junction Triangle! Live where lifestyle meets convenience at Bloor & Symington Walk Score 96, Transit Score 100, Bike Score 94! This stylish 3-storey, soft-loft townhome offers over 895 sq. ft. of thoughtfully designed interior space, plus a 260 sq. ft. private rooftop terrace with built-in BBQ gas line, and direct access to a private integrated garage. With 9' & 10' ceilings, refinished hardwood floors, and a modern, renovated kitchen featuring quartz countertops and custom cabinetry, this 1-bedroom + 1 den/2nd bedroom, 1.5-bath home has been refreshed across three flexible levels for sleep, work, and play. Nestled on the quieter north side of Bloor, you're still just a minutes3.6 to Lansdowne Station, UP Express, and the upcoming Bloor-Lansdowne GO making getting downtown or to Pearson a breeze. Foodies will love being around the corner from Spaccio West, while art lovers can bike to MOCA Toronto in 3 minutes. Stylish, centrally located, move-in ready, and surprisingly serene-a smart, low-maintenance choice even your most practical friend (or parent!) would approve. (id:53661)

