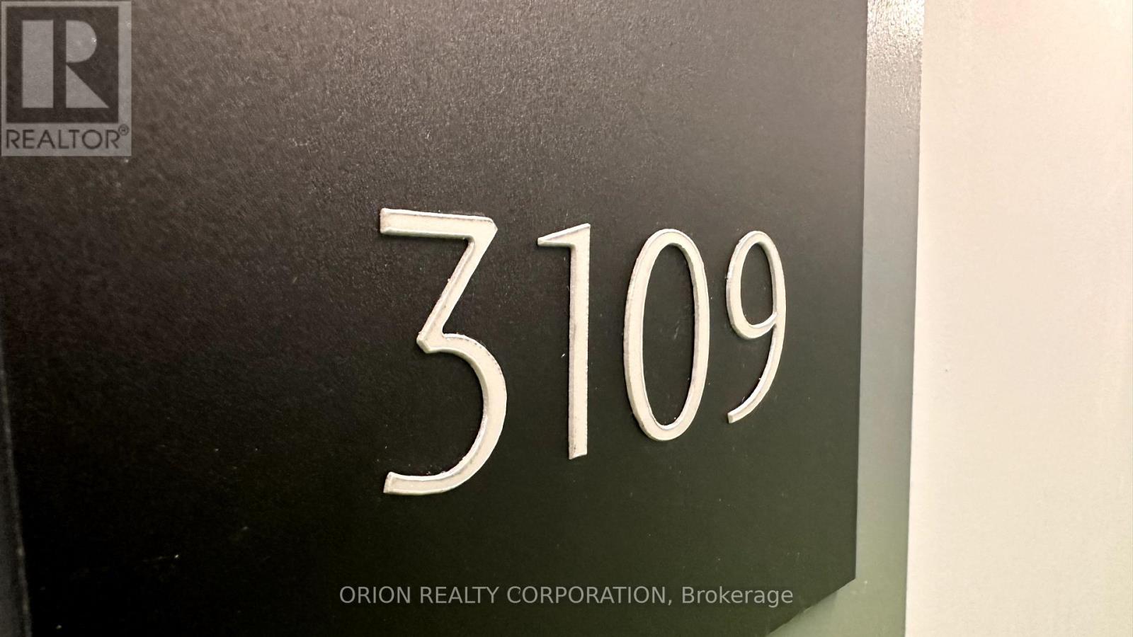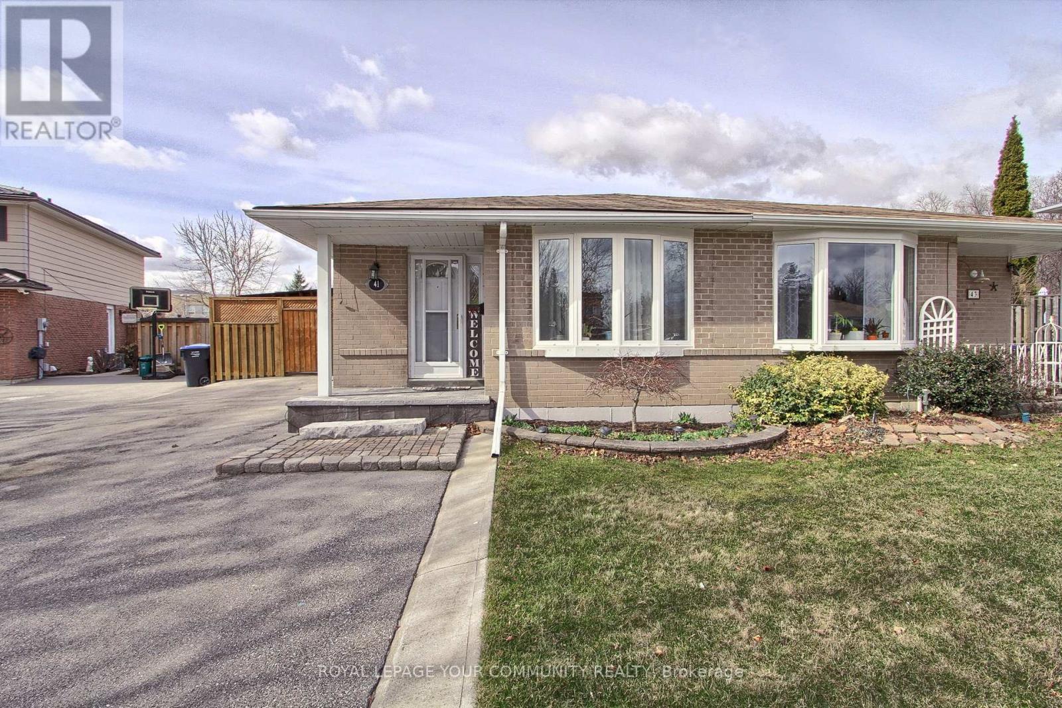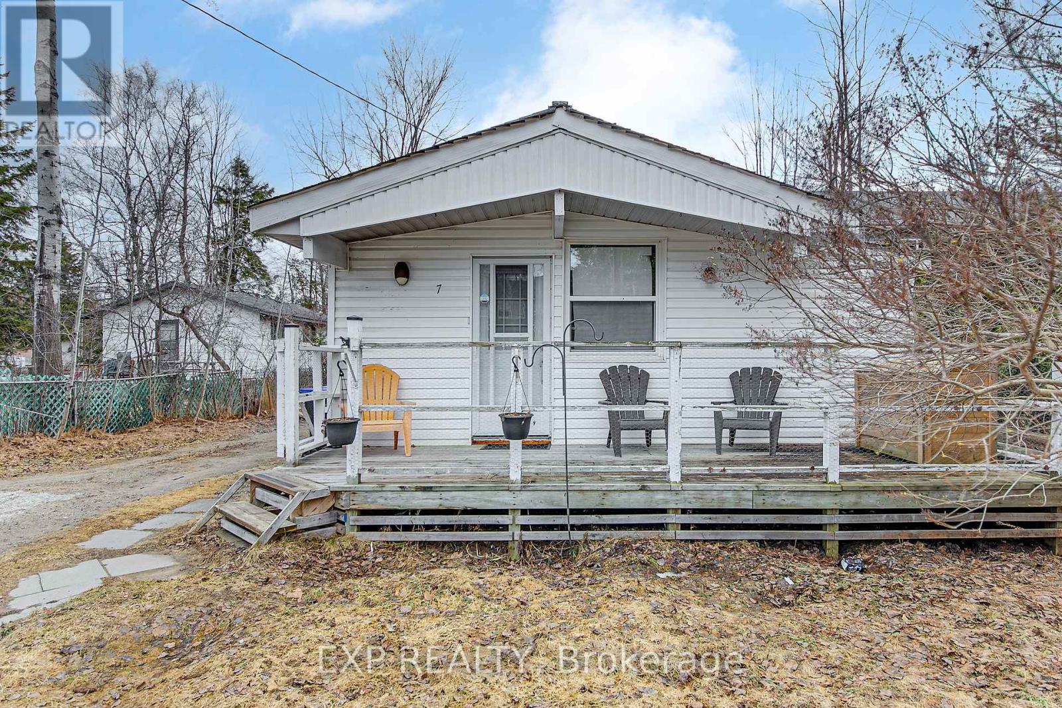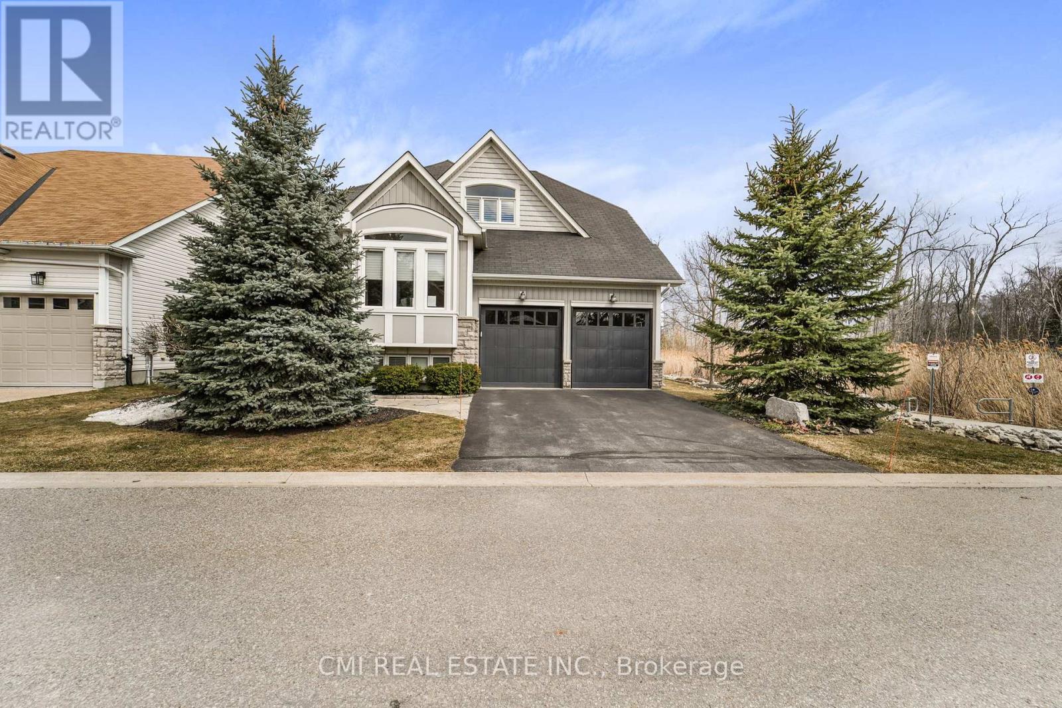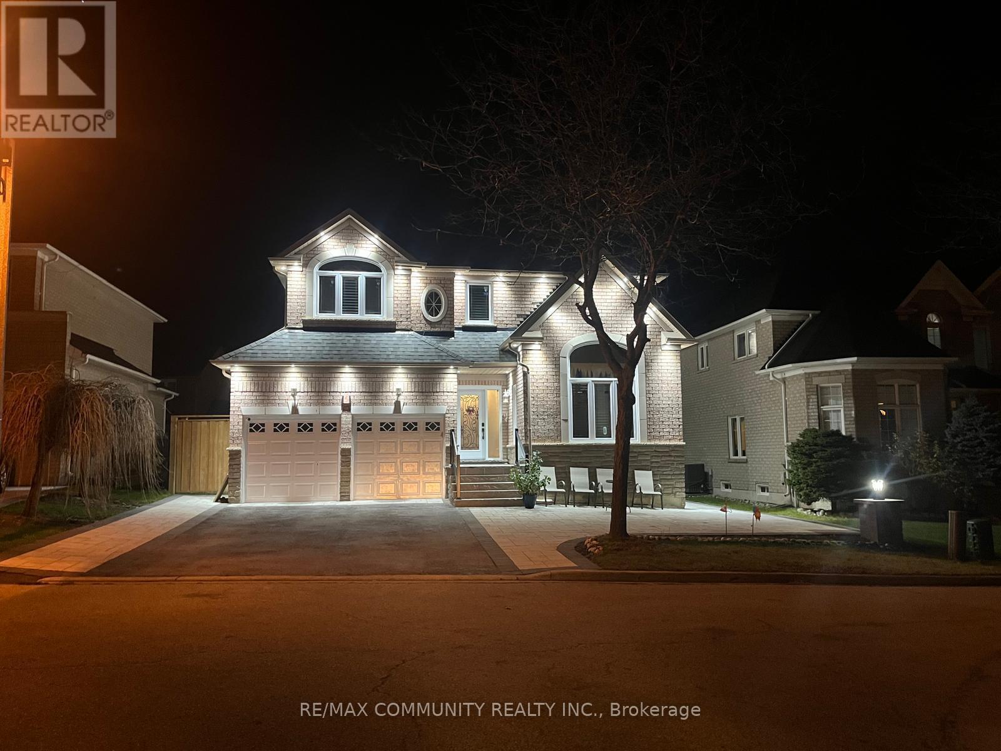58 - 5530 Glen Erin Drive
Mississauga, Ontario
Welcome to Erin Woods by Great Gulf Homes, located in the prestigious Central Erin Mills area. This bright and spacious open-concept townhouse features three bedrooms and three bathrooms and is situated on a cul-de-sac with minimal traffic. The fully finished basement can serve as an office, a rec room or a fourth bedroom. (New broadloom throughout and entire townhouse freshly painted). This unit offers a scenic view of mature tall trees in the Sugar Maple Woods.The open-concept main floor includes a combined living/family room with dark laminate flooring and large windows that provide ample natural light, creating a warm and inviting atmosphere. The kitchen is equipped with stainless steel appliances, a central island, modern cabinetry, and contemporary lighting that enhances its appeal. The breakfast area provides access to a private patio.The spacious primary bedroom comfortably accommodates a king-sized bed and includes a walk-in closet, space for a desk, and a private ensuite bathroom. The two additional bedrooms offer peaceful forest views and ample closet space. All bathrooms have been tastefully updated with contemporary fixtures.This townhouse is situated in one of Mississauga's most sought-after neighbourhoods, offering proximity to top-tier schools such as John Fraser Secondary School and Aloysius Gonzaga Catholic Secondary School. It is within walking distance to Middlebury Public School and Thomas Street Middle School and a short drive or bus ride to the University of Toronto (Mississauga Campus). The property is also close to Erin Mills Town Centre, Credit Valley Hospital, various amenities, and offers convenient access to highways 403 and 401, as well as Streetsville GO Station.Enjoy the well-managed complex with low maintenance fees. (id:53661)
3443 Clayton Road
Mississauga, Ontario
Welcome to this stylish and meticulously finished 2-storey detached home in prime Mississauga, offering 4+1 bedrooms and 4 full bathrooms across 3,144 sq.ft. of main living spaceand nearly 4,700sq.ft. of total finished area. Designed for seamless entertaining and everyday comfort, this residence blends high-end craftsmanship with thoughtful functionality.Main Floor>>> 1.Inviting foyer leading to a formal living room and dedicated office | 2.Expansive open-concept custom kitchen and family room flooded with natural light | 3. Large breakfast bar, granite countertops and premium stainless-steel appliances | 4. Elegant hardwood floors, pot lighting and designer fixtures throughout Upper Level >>>1. Four generous bedrooms, each with ample closet space | 2.Opulent master retreat featuring a spa-inspired ensuite, skylight and bespoke finishes | 3.Full family bathroom appointed with contemporary fittings. Lower Level>>>1. Fully finished recreation area ideal for media, gym or playroom |2. Fifth bedroom and full bathroom - perfect for guests or an in-law suite. Nestled on a quiet, tree-lined street close to top-rated schools, shopping, parks and transit, this home strikes the perfect balance between upscale design and everyday livability. Experience refined style in every detail. (id:53661)
3109 - 430 Square One Drive
Mississauga, Ontario
Come and visit this ready-to-go, unmatched value, location, luxury, and lifestyle! Stunningly gorgeous Avia1 unit in the heart of vibrant Mississauga! This brand new, never lived in and unspoiled stylish unit, offers modern floors, spacious and elegant bathroom, and a bright open-concept kitchen featuring built-in appliances, quartz counter top, modern cabinets, large kitchen sink, and sleek backsplash. Enjoy serene high-floor views from the spacious balcony. Located in the heart of Mississauga, it is a few steps away from LRT, Celebration Square, Library, Arts centre, Schools, Sheridan, Square One shopping mall, minutes to highways 401/403/QEW, transit, schools, and more. With its underground parking and a storage lockers, this home combines convenience, comfort, and style. Amazing amenities in the building, gym, party room, guest suites, Food Basics coming in the building, and more. Don't miss this opportunity to book your viewing today! Remarkably well priced, especially when combined with dropping Mortgage rates. This assignment sale opportunity comes from someone who has already navigated the lengthy & complex builder process, giving a buyer an opportunity to take over & step in & enjoy the new unit as a stylish home or investment. Don't miss this great value (id:53661)
41 Mandarin Crescent W
Brampton, Ontario
Fully Updated Semi Detached Bungalow In Desirable Area Of Brampton. Move In Ready, Upgrades Include New Kitchen, New Appliances, Gas Stove Top, New Flooring, Open Concept Main Floor. Separate Basement Entrance With Two Extra Bedrooms. Plenty Of Parking 6 Vehicles, Feature Walls In Master, 2nd Bedroom and Dining Room, Finished Basement with 2 Bedrooms and Great Room With Electric Fireplace. Large Covered Deck And Custom Shed With Lots Of Storage. Hardwood Ceramic and Laminate Throughout. (id:53661)
7 60th Street S
Wasaga Beach, Ontario
Nestled in the heart of Wasaga Beach, this property offers a unique opportunity to own a piece of this vibrant community. This detached single-family home boasts a spacious full-sized town lot, providing ample outdoor space for various activities. This property features an oversized detached garage/shop, ensuring convenient parking and additional storage. Located just a short drive from the world-renowned Wasaga Beach, residents can enjoy easy access to Ontario's longest freshwater beach, perfect for summer relaxation and recreational activities. The property is also within close proximity to local amenities (including Playtime Casino), shops (including the Costco Wholesale to be coming soon), restaurants, and schools, making it an ideal spot for families and individuals alike. Embrace the beauty this property has to offer and become part of the Wasaga Beach lifestyle. (id:53661)
77 Waterview Road
Wasaga Beach, Ontario
Remarks: Bluewater on the Bay! Nestled on the peaceful shores of Georgian Bay offering unparalleled water & sunset view, presenting this corner lot detached designed w/ 3 large bedrooms & 3 baths over 3000sqft AG. Located in a private active family-friendly community on a quiet cul-de-sac providing exclusive access to community rec-centre including outdoor pool, trails, beach, lawn & snow maintenance & much more! Mins to Blue Mountain, Collingwood, Wasaga Beach, Provincial parks, restaurants, shopping & major hwys. *Perfect balance of tranquility & convenience* Covered porch reveals double door entry into bright foyer. Venture up the stairs to find front living room can be used as guest accommodation or home office. Mudroom access to garage past 2-pc bath, dry bar, & convenient main-lvl laundry. Step down the hall into the open-concept dining area w/ B/I speakers opposite the gourmet chefs kitchen upgraded w/ high-end B/I SS appliances, granite counters, centre island, breakfast bar, & B/I pantry. Great room presents stunning 180degrees views of the water w/ 18ft flr-to-ceiling windows, grand centre fireplace & surround sound ideal for buyers looking to host W/O to entertainment deck providing the perfect indoor/outdoor living experience. *$$$ spent on upgrades! Potlights, hardwood floors, & surround sound system thru-out* DESIRABLE main-lvl primary bedroom w/ 5-pc luxury ensuite & W/I shower w/ access to rear deck. Open-concept upper level finished w/ huge loft sitting room O/L great room & open views of the water W/O to upper balcony. Two additional spacious bedrooms w/ W/I closet privileges & shared 4-pc semi ensuite. Unfinished bsmt awaiting your vision. (id:53661)
5 Sandcherry Avenue
Markham, Ontario
Nestled on a serene street with a stunning backdrop of lush woods, this home boasts one of the largest frontages in the area, offering unparalleled privacy and space. The inviting main floor features soaring 9-foot ceilings and elegant hardwood flooring, creating a bright and airy ambiance. The thoughtfully designed eat-in kitchen is a chefs delight, complete with a striking quartz island, solid wood cabinetry, and a stylish backsplash-perfect for entertaining. Plus, direct garage access adds an extra layer of convenience. A recent landscaping (2024) worth of 50K, including strategically placed spotlights, enhances the homes curb appeal. Space is never an issue with parking for up to 6 vehicles and no sidewalk restrictions. Ideally situated near Hwy 407, public transit, a school bus route, and top-tier shopping amenities, this home offers comfort and connectivity. The unfinished basement with a legal separate entrance presents endless opportunities for customization. (id:53661)
2611 - 7890 Jane Street
Vaughan, Ontario
Only Two Year 1 Bedroom. Free Internet. Steps To Ttc Subway, Transit City 5 Stunning, Sleek And Luxury At The Heart Of Vaughan Metropolitan Centre. Featuring 9Ft Ceilings & Private Balcony W/ East Views. Stylish Kitchen With All Built In Appliances. Floor To Ceiling Windows. Great Building Amenities - Full Indoor Running Track, A Colossal State-Of-The-Art Cardio Zone, Dedicated Yoga Spaces, Half Basketball Court And Squash Court + More ! Rooftop Pool With A Parkside View And Luxury Cabanas, Metro Centre, Y.M.C.A.. Easy Access To Ikea, Costco, Shopping Malls And Major Highways. Minutes To York University, Vaughan Mills Mall, Wonderland. (id:53661)
57 Appleyard Avenue
Vaughan, Ontario
*** OPEN HOUSE SUN JUNE 15TH 1PM-3PM*** Welcome To This Exquisite Home Where Timeless Elegance Meets Modern Luxury In One Of The Area's Most Prestigious Enclaves Of Kleinburg. Boasting Approximately 4,473 Sq Ft Of Refined Living Space, This Stately Home Offers An Unparalleled Lifestyle With 5 Spacious Bedrooms, 6 Opulent Bathrooms, A 3-Car Garage And A Walk-Up Bsmt. As You Walk In, Step Into A Grand Open-To-Above 16' Foyer That Sets The Tone For The Entire Home, Where Soaring 10Ft To 20' Ceilings On The Main Level Create A Sense Of Grandeur Throughout. The Family Room Is Equally Impressive, With An Open-To-Above Cathedral Ceiling W/Potlights, an Electrical Fireplace And Design That Floods The Space With Natural Light And Architectural Style. At The Heart Of The Home Lies A Chef-Inspired Kitchen Outfitted With High-End Appliances, Sub-Zero Fridge, Wolf Gas Stove, Stunning Quartz Countertops And Backsplash, A Walk-In Pantry, And A Custom Servery Perfectly Tailored For Effortless Entertaining And Everyday Indulgence. The Main Floor Also Features A Serene Primary Bedroom With A Luxurious 5 PC Ensuite With Heated Flooring, And A Walk-In Closet, Ideal For Multigenerational Living, Alongside A Beautifully Appointed Guest Suite Or Office With Its Own 4PC Ensuite and Walk-In. Upstairs, Every Bedroom Offers Its Own Private Ensuite And Walk-In Closets Delivering Ultimate Comfort And Privacy For Family And Guests Alike. The Unfinished Walk-Up Basement With Its Impressive 10Ft Ceilings Presents Endless Potential To Create The Ultimate Recreation Retreat, Wellness Space, Or Home Theatre. This Is More Than A Home, It's A Statement Of Refined Living For Those Who Expect Nothing Less Than Extraordinary. Come See For Yourself! Book Your Viewing Now! (id:53661)
105 - 2 Westney Road N
Ajax, Ontario
Welcome To Your 'All Inclusive' Apartment! Fabulous Location!! Enjoy the Swimming pool, Gym, Suna room, Walk To Grocery Store, Shops, Go Train, Bus Stop, And So Much More!! 401 Access 2 Mins Away. Gorgeous Rec Centre And Gym. Plus Library Close By. Two Bathrooms. Private Cozy Patio Off Living Room And Master Bedroom.All-Inclusive Rent! Freshly Painted! Brand New Designer Light Fixtures! Professionally Cleaned! Laminate flooring & cleaned! B/I Dishwasher, Fridge, Stove, Washer, Dryer, Blinds, Drapes, Insuite Laundry (id:53661)
54 Portico Drive
Toronto, Ontario
Incredible Opportunity! Lovingly owned by the same family since 1964, this solid brick bungalow offers timeless charm, solid construction, and endless potential. Featuring 3 spacious bedrooms on the main level and an additional bedroom in the finished basement, its ideal for families, investors, or those looking to create a multi-generational home.The bright and functional layout includes a spacious living & dining room, and a bonus sunken family room - a unique and inviting space perfect for relaxing or entertaining. Original hardwood lies beneath some of the flooring - waiting to be restored to its natural beauty. A 5-piece full bathroom, separate side entrance leading to the basement, and double car garage add even more value and flexibility for future upgrades. Downstairs, the finished basement offers a spacious recreation room, 2-piece bathroom, dedicated laundry area, workshop area and abundant storage. Nestled on a generous lot in a quiet, family-friendly pocket, this home is close to parks, schools, public transit, and shopping including STC, the 401, and Centennial College. Everything you need is just minutes away. Don't miss this rare opportunity to make this cherished home your own. (id:53661)
5 Ellerbeck Street
Toronto, Ontario
Offers Anytime! Don't wait any longer. Your Home is here! This Detached 3 Storey, 4+1 Bedroom, 4 Bathroom with Private 3-car Parking Home is located in the sought-after Playter Estates and Jackman Public School neigbourhood. The Home offers over 3,300 square feet of Living Space, a privately fenced, low maintenance Landscaped Back Yard, In-Law Suite with separate entrance and large Primary Bedroom with spacious 5-piece en-suite. The main floor features a classy Formal Dining Room, oversized Family Room with walk-out access to the backyard deck a cozy Living Room With Fireplace, and provides easy flow throughout the Main Floor. The Open Concept Kitchen features a high ceiling, Multiple Skylights and walk out access to the deck for convenience and is an entertainers dream. Walking distance to the Danforth, Trendy Shops, Restaurants, TTC And The Danforth Music Hall makes deciding where to go hard, but always exciting. Whether you are a family with young children, seeking a nanny space, looking to offset costs with the In-Law Suite, or have an older child or family member live with you, this is the perfect place to call Home. (id:53661)



