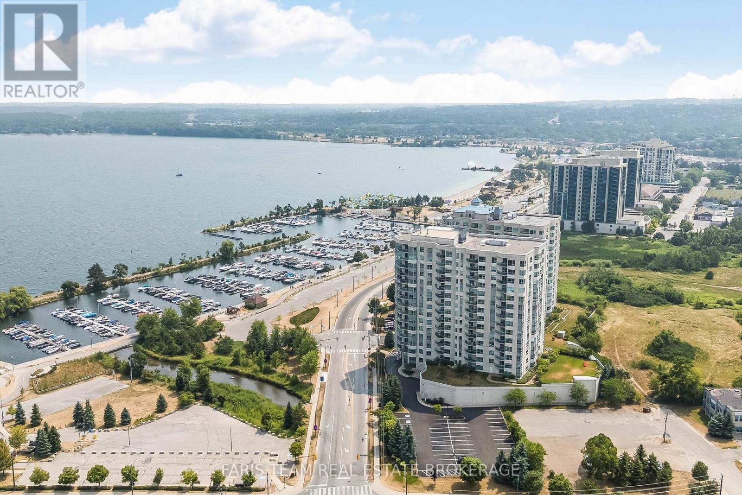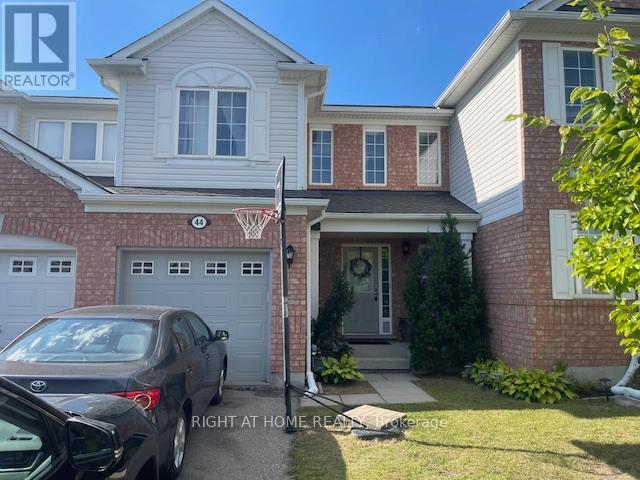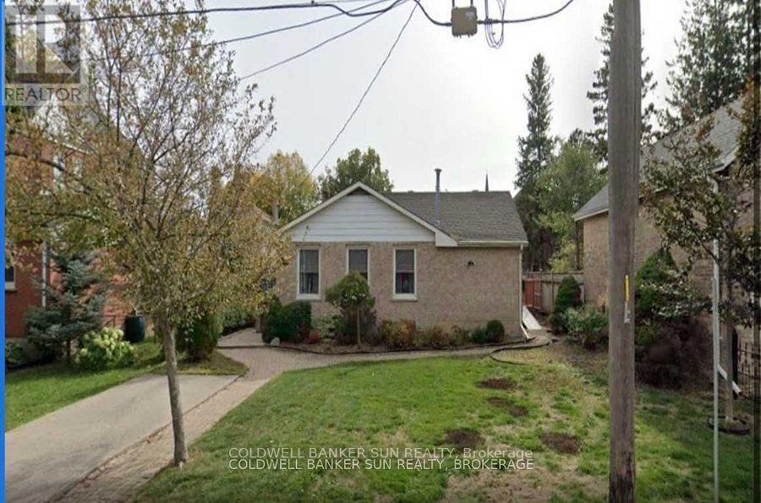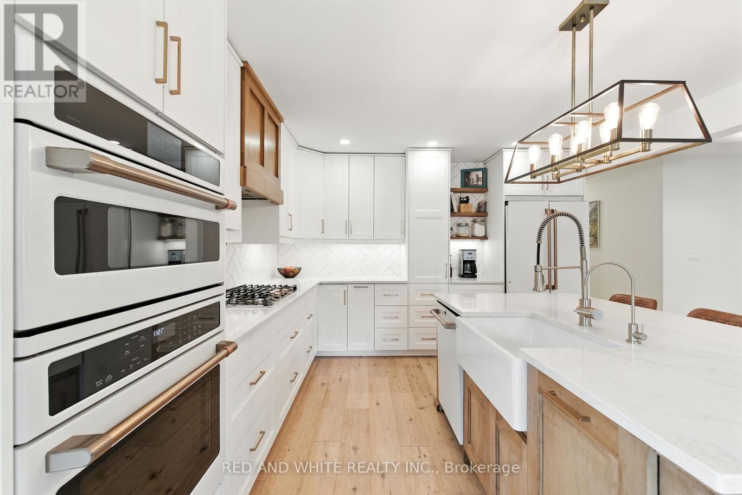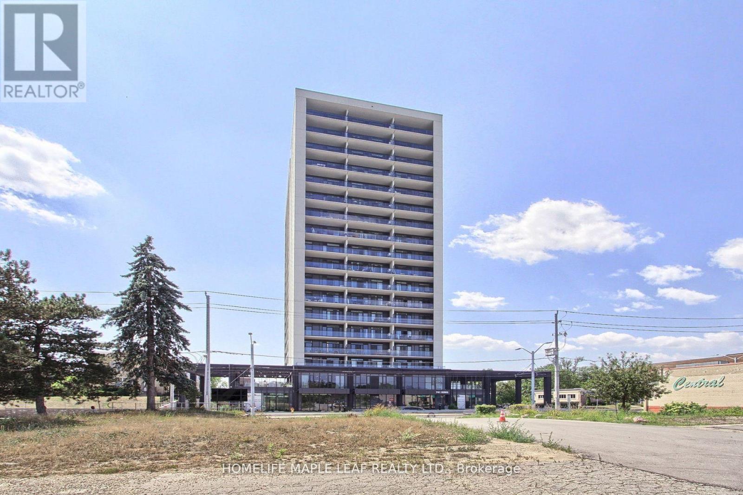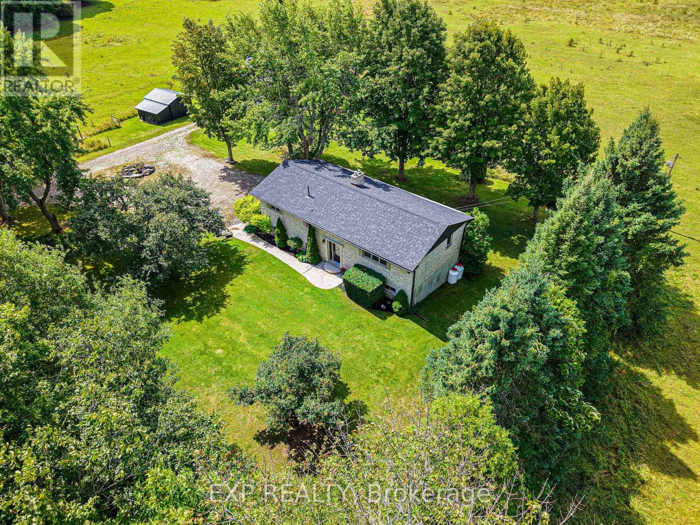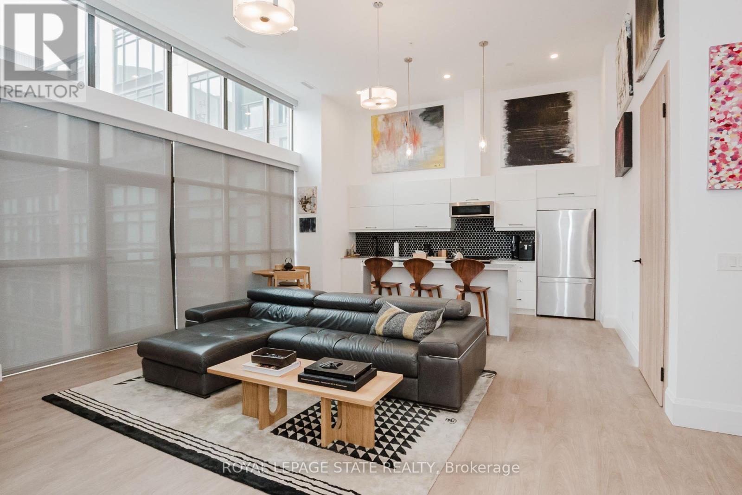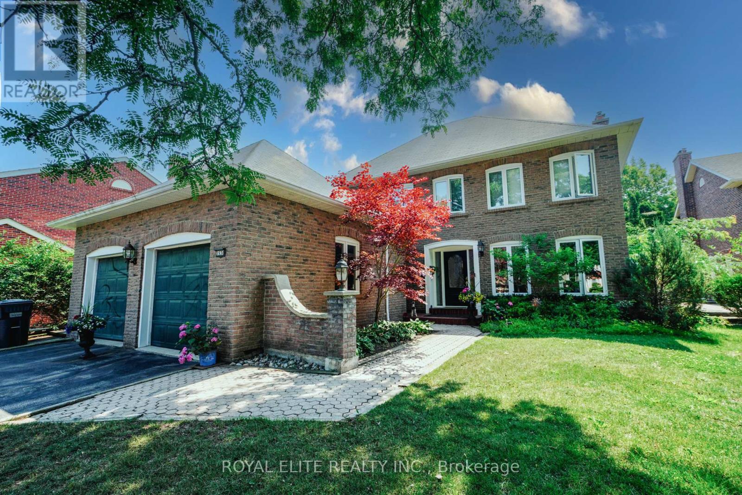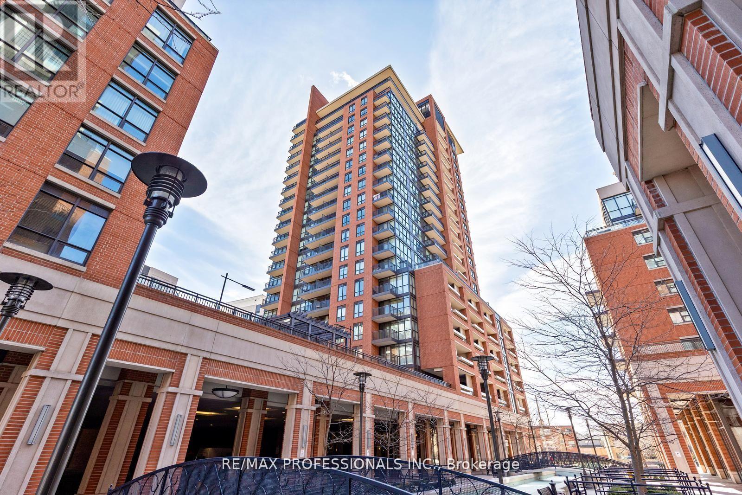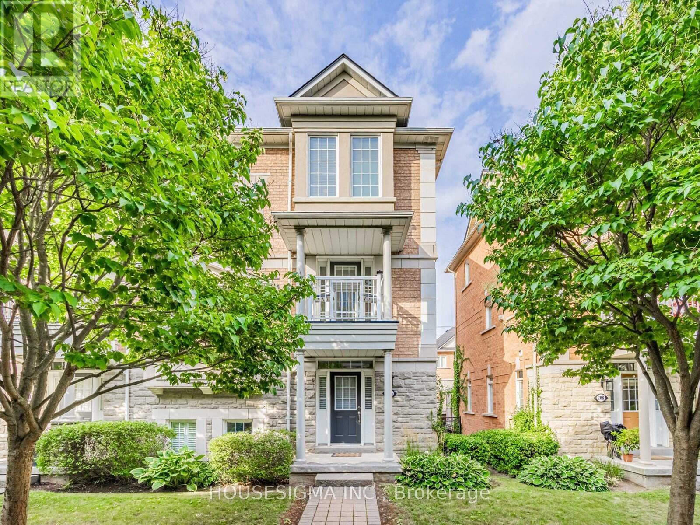710 - 6 Toronto Street
Barrie, Ontario
Top 5 Reasons You Will Love This Condo: 1) Exceptional condo combining a prime location, breathtaking water views, and resort-style amenities, offering the perfect balance of convenience, natural beauty, and vibrant living 2) Featuring two generously sized bedrooms, two full bathrooms, and a versatile den, this condo has been mindfully designed for various lifestyles, whether you need a dedicated home office, guest retreat, or creative space, there's ample room to tailor it to your needs 3) From the moment you walk in, you'll notice the pristine new flooring and fresh paint throughout, this home shines like new and offers a clean and modern aesthetic you'll love coming home to 4) The open-concept kitchen and living area create a natural flow, perfect for hosting dinner parties or cozy nights by the fireplace, an ideal living space to bring people together while still feeling warm and inviting 5) Imagine starting and ending your day with sparkling water views from your living room, balcony, or bedroom, delivering a front-row seat to natures beauty every single day. 1,389 fin.sq.ft. (id:53661)
501 - 107 Rogers Street
Waterloo, Ontario
Beautiful 2 bedrooms, 1 bathroom spacious condo apartment. The unit comes with 1 underground parking. En-suite laundry, large windows throughout allowing lots of natural light. Situated minutes from the Go-station, universities, Googles development hub, University of Waterloo, Wilfred Laurier University, Grand River Hospital, top-notch dining, shopping, entertaining sports, biking, and walking trails, this residence epitomizes upscale urban living. (id:53661)
44 Senior Crescent
Cambridge, Ontario
Well-kept freehold 2-storey townhouse in one of Cambridges most desirable family-friendly communities. This spacious home features 3 bedrooms, 2.5 bathrooms, and a practical open-concept layout designed for comfortable living. The bright great room with crown moulding flows into a modern kitchen with ample cabinetry, ceramic backsplash, and a walkout to the private backyard. A convenient 2-piece powder room and direct garage access complete the main floor. Upstairs offers 3 generous bedrooms, including a primary suite with walk-in closet and private 4-pc ensuite. The additional two bedrooms feature large closets and share a 4-pc bath. Private lot with no homes behind, single garage plus parking for 2 on driveway (no sidewalk), and unbeatable location. Only 5 minutes to Hwy 401 perfect for commuters and close to excellent schools, parks, shopping, and daily amenities. A rare opportunity to lease a home that combines space, style, and convenience. Dont miss it! (id:53661)
500 Canterbury Street
Woodstock, Ontario
Charming Detached Bungalow Home on a Large Lot**Welcome to this fully detached 2 bedroom, 1bath home situated on a spacious lot in a highly desirable location. This property features a carpet free Main floor , a bright and functional layout, and a walkout to a huge patio perfect for entertaining or relaxing outdoors. A finished bunk space in the basement has been used as an additional bedroom, offering extra flexibility for guests or family. Enjoy the convenience of being within walking distance to downtown, with shops, restaurants, and amenities just steps away. An excellent opportunity for first-time buyers, downsizers, or investors looking for a prime location. Buyer Or Buyer's Agent To Verify All The Measurement. (id:53661)
210 Northlake Drive
Waterloo, Ontario
Welcome to a home that truly has it all. Set in the desirable North Lakeshore neighbourhood of Waterloo, this fully renovated detached home combines modern comfort with timeless design. With 6 bedrooms, 4 full bathrooms, and a recently completed third-floor addition, it offers over 3,100 sq. ft. of finished living space designed for todays families. The third floor is a private retreat featuring a grand primary suite with two walk-in closets, a private office or sitting area, and a spa-inspired ensuite with a deep tub, oversized shower accented with imported Spanish tile, dual vanities, heated floors, skylight, and private toilet room. The second floor centers around a stunning kitchen with herringbone tile, gold hardware, farmhouse sink, Café GE appliances, and a handcrafted island. Open to the dining and living areas, it flows seamlessly to a cozy deck overlooking the front yardperfect for morning coffee. Flexible living options include a lower level with separate entrance and hookups for a second kitchen, ideal for an in-law suite or mortgage helper. Spacious bedrooms and full bathrooms provide comfort for family and guests alike. Outside, the backyard oasis features 8-foot privacy fencing, a wood-burning sauna, cold plunge, covered porch, and generous space for play or entertaining. A triple-wide driveway plus garage offers parking for 5 vehicles. Located minutes from St. Jacobs Farmers Market, Conestoga Mall, Highway 8, and Laurel Creek Conservation Area, this home blends convenience, natural beauty, and modern living in one of Waterloos most welcoming communities. Updates: New furnace & A/C (2022); All new Café GE appliances (2023) New LG washer & dryer (2023) 584 sq. ft. Addition (2023) Fence (2021) Furnace, AC, & Water Softener 2021 (id:53661)
103 - 741 King Street W
Kitchener, Ontario
Live smart at the Bright Building- a sleek 593 sq. ft 1-bedroom condo in the center of Canada's fastest-growing innovation district. Steps from Google, KPMG, SUn Life, and Grand River Hospital, and minutes from top restaurants, shopping, and the ION LRT line for easy access to University of Waterloo, Wilfrid Laurier, and beyond. Inside, enjoy smart home features: digital lock, integrated security, touch-screen control panel, heated bathroom floors, and high-speed internet included. Efficient heating/cooling keeps you comfortable year-round. Residents also enjoy premium amenities: fitness center, sauna, rooftop deck, party room, outdoor terrace, visitor parking, secure bike storage, and one private locker. Don't miss your chance to live in Kitchener's most connected building..!! (id:53661)
70408 Zion Church Road
Georgian Bluffs, Ontario
Welcome to this charming raised bungalow set on nearly 26 acres of beautiful countryside in Georgian Bluffs. Offering the perfect balance of privacy, convenience, and natural beauty, this property is a rare opportunity to embrace country living while staying close to everything you need. Thoughtfully updated, the home features a bright, open-concept kitchen and living area ideal for both relaxation and entertaining. Freshly painted throughout with numerous recent upgrades, it offers a warm and inviting space to call home. The walk-out basement provides excellent potential, including space to add bedrooms perfect for family, guests, or future expansion. Step out onto the massive deck spanning the length of the home and enjoy sweeping views of pastures, bush, and peaceful green space. In summer, the property comes alive with neighbouring horses grazing in the fields an arrangement that adds beauty without responsibility and may be continued by new owners if desired. For bird and nature enthusiasts, the sounds of local wildlife provide a serene soundtrack to everyday life. Tucked among the trees, a hunting trailer and tree stand make this a private retreat for outdoor lovers, offering recreation right on your land. An apple orchard adds seasonal charm, while the heated 23 x 53 garage/workshop with hydro provides plenty of space for hobbies or storage. A separate storage shed with hydro adds utility for tools and equipment. The land itself offers a mix of open fields and untouched natural beauty. Located just steps from Georgian Bay for boating, swimming, and water sports, and close to Bruce Caves and the Bruce Trail for endless hiking, this property is surrounded by recreation yet tucked away in an extremely private setting. All of this is just a 7-minute drive to major amenities, including hospital, grocery, schools, arena, and more combining rural tranquility with everyday convenience. (id:53661)
Lph13 - 118 King Street E
Hamilton, Ontario
Welcome to this lovely lower penthouse at the iconic Royal Connaught, a beautifully preserved piece of Hamiltons history right in the heart of downtown. This pristine, sun-filled unit offers soaring 13-foot ceilings, a bright open-concept layout, and southwest views. The modern kitchen is perfect for entertaining, featuring a waterfall quartz island, matching quartz countertops, and custom glass backsplash. The spacious living area includes a custom feature wall with electric fireplace. Enjoy added comfort and convenience with automated blinds throughout, a double vanity in the large 4-piece bath, a custom glass-enclosed tub/shower,in-suite laundry, and a walk-in closet in the primary bedroom. This unit also comes with an owned locker and an underground parking spot. Located just steps to everything you love about city living including trendy cafes, shops, art galleries, restaurants, and the vibrant energy of James Street. You'll also love the easy access to hospital services, transit, and GO Station connections. If you're ready for a blend of luxury, history, and urban convenience, this spectacular condo might just be your perfect match. (id:53661)
3530 Kingbird Court
Mississauga, Ontario
Stunning 4-Bedroom, 4-Bathroom Home Located In Highly Desired Neighourhood! Steps away from the Prestigious University of Toronto - Mississauga Campus. Bright & Spacious Sunken Room with Skylight .Ensuite Primebdrm with Walkin Closet.Custom Kitchen with Huge Center Island Elegantly Appointed With Granite, equip with Highend Ss Appl. Center Hall Plan Offers Traditional Layout With Dining, Living & Family Rooms With Massive Bonus Great Room Addition Boasting Hardwoods .Custom home bar in the basement w Sink.Backyard Oasis With Inground Pool, Large Patio & Western Exposure. Steps To Transit & Major Hwys, Close To Schools, Shopping, Restaurants, Trails. (id:53661)
1014 - 800 Lawrence Avenue W
Toronto, Ontario
Welcome to this beautiful, sunny 2 bedroom, 2 bathroom corner unit at the highly sought-after Treviso Condo. This well-managed building offers a luxurious lifestyle with exceptional amenities, including 24-hour concierge service, underground visitor parking, an outdoor pool and hot tub, rooftop deck with BBQ, state-of-the-art gym, party room and guest suites. The open-concept living room features floor-to-ceiling windows and a walk-out to the balcony, perfect for enjoying the sunshine and city views. The kitchen is equipped with granite countertops, a breakfast bar and stainless steel appliances, ideal for entertaining. The master bedroom boasts a 4-piece ensuite bathroom, while the second bedroom is spacious and bright. Additional features include a tiled foyer entrance, 3-piece main bathroom and ensuite laundry for added convenience. Residents will appreciate the secure underground parking & locker and proximity to major transit routes, including Lawrence West Subway, Allen Road and Highway 401.Enjoy easy access to local shops, restaurants, Yorkdale Shopping Mall and Lawrence Square Shopping Centre. This fantastic location combines urban convenience with a tranquil living environment, making it the perfect choice for anyone seeking a comfortable and connected lifestyle in Toronto. Key highlights of this property include its prime location, extensive building amenities and modern unit features, making it an incredible opportunity to own a piece of Toronto's vibrant real estate market. Tenant happy to vacate with 60 days notice. (id:53661)
206 - 60 Rosewood Avenue
Mississauga, Ontario
Step into refined living with this exceptional three-storey townhome, perfectly positioned in the heart of Port Credit, Mississaugas most vibrant and desirable waterfront community. Surrounded by the marina, lakefront trails, boutique shops, and award-winning restaurants, this residence offers not just a home, but a lifestyle of elegance and convenience.From the moment you enter, you are greeted by an abundance of natural light pouring through expansive windows, highlighting the 9-ft ceilings on the main floor and creating an atmosphere of sophistication. The upgraded kitchen is a true showpiece, boasting premium cabinetry, quartz surfaces, and high-end stainless steel appliances, all seamlessly integrated into an open-concept layout. Flowing effortlessly into the dining and living areas, the space is enriched by hardwood floors and upscale finishes. Perfect for both intimate evenings and grand entertaining.The primary suite spans an impressive footprint, offering a private sanctuary with generous closet space and a spa-inspired ensuite bathroom adorned with contemporary fixtures and finishes. Additional bedrooms are thoughtfully designed for versatility, accommodating guests, work-from-home needs, or private lounges. Every bathroom in the home reflects a commitment to quality, with high-end materials and modern elegance.Outdoors, a private balcony offers an intimate retreat, ideal for morning coffee or sunset cocktails. With two-car parking, a rare find in this area, convenience is built into the lifestyle.This residence masterfully combines architectural design, premium upgrades, and a prime location. From the marina to the GO Station(walking distance), from vibrant nightlife to serene waterfront strolls, youre only moments away from the best Port Credit has to offer. For the discerning buyer seeking a perfect blend of luxury, comfort, and location, this home is an unparalleled offering. (id:53661)
51 Stephanie Lane
Barrie, Ontario
Welcome to your south-end sweet home! This wonderful property offers you double garage, 4 bedrooms, 3 baths plus finished large basement area. This home feathers Main Level has An Open-Concept Kitchen With Ample Cabinetry And A Sunken Family Room ; Upstairs offers you 4 Bedrooms Including An Oversized Primary Bedroom With A Walk-In Closet And An Updated 5-Piece Ensuite; Large basement finished recently with tons of space for your imagination However the way you would desire to make it into your cozy spot. This home has newer roof(2020). The location is perfect for commuters or a large family. It is Close To Schools, Public Transit, Many Amenities, And Park Place. Looking for A+++ tenant only. (id:53661)

