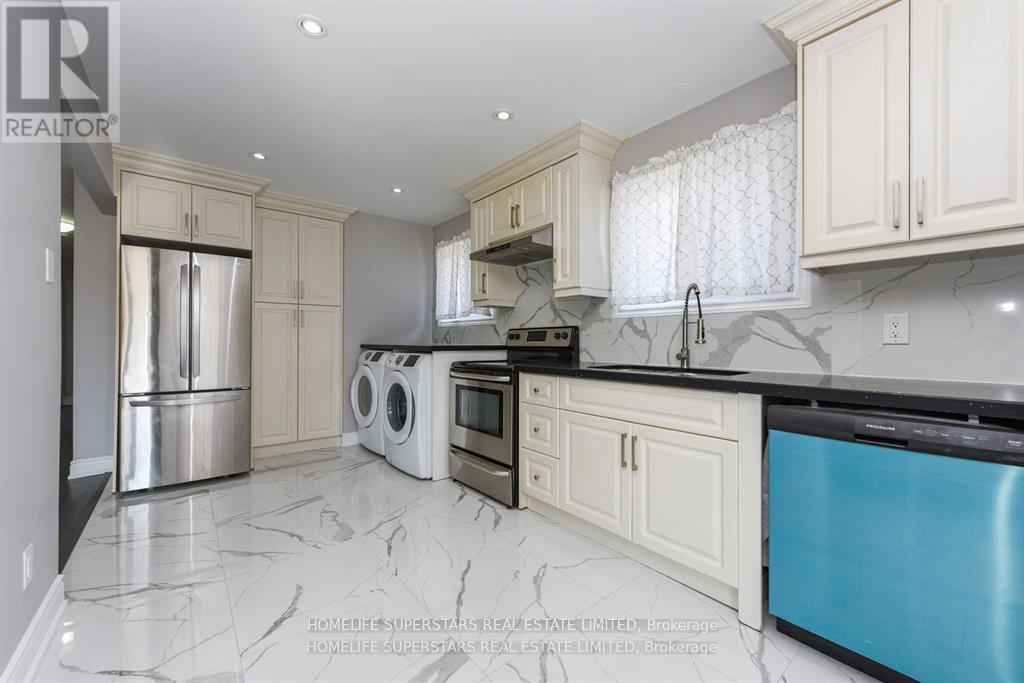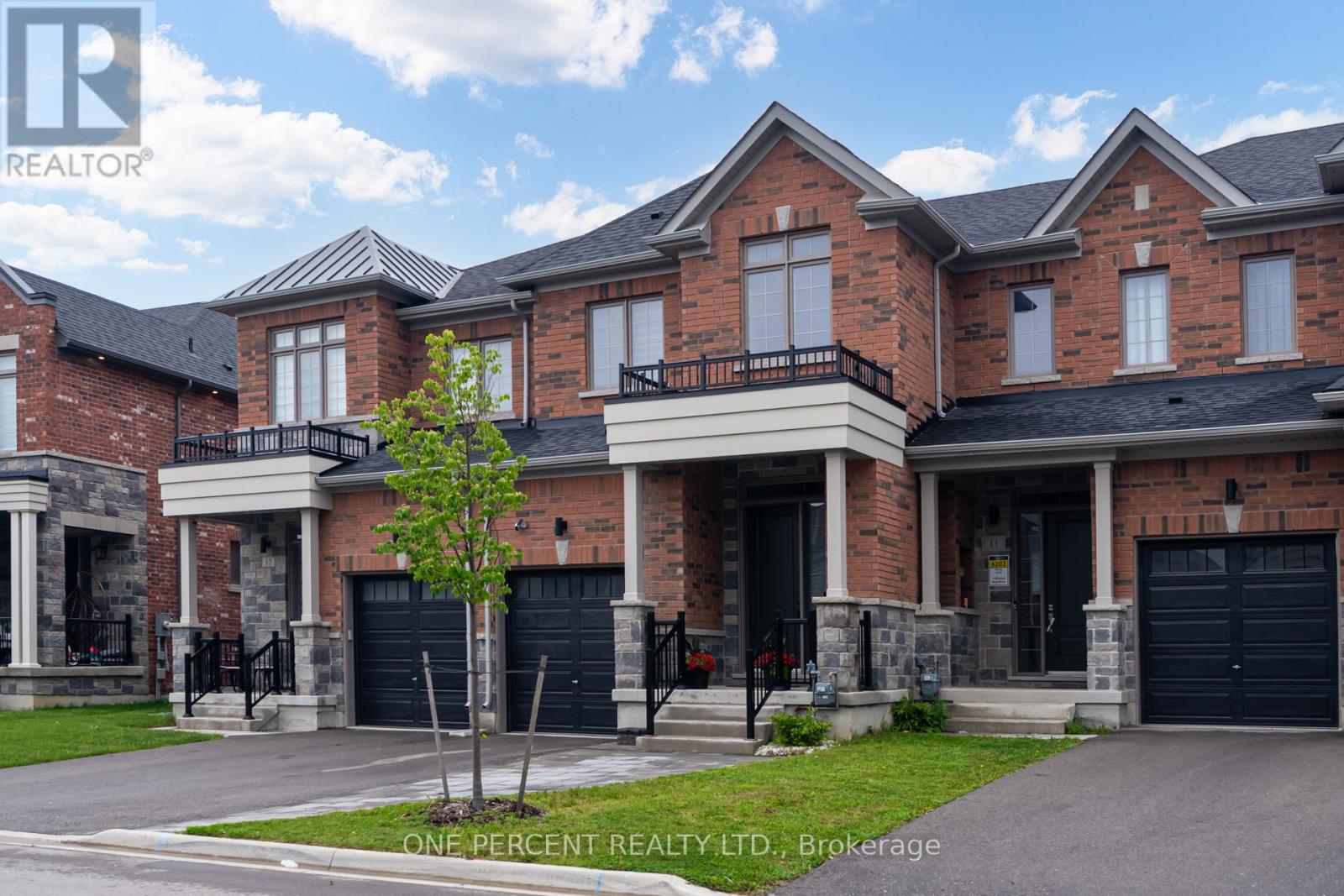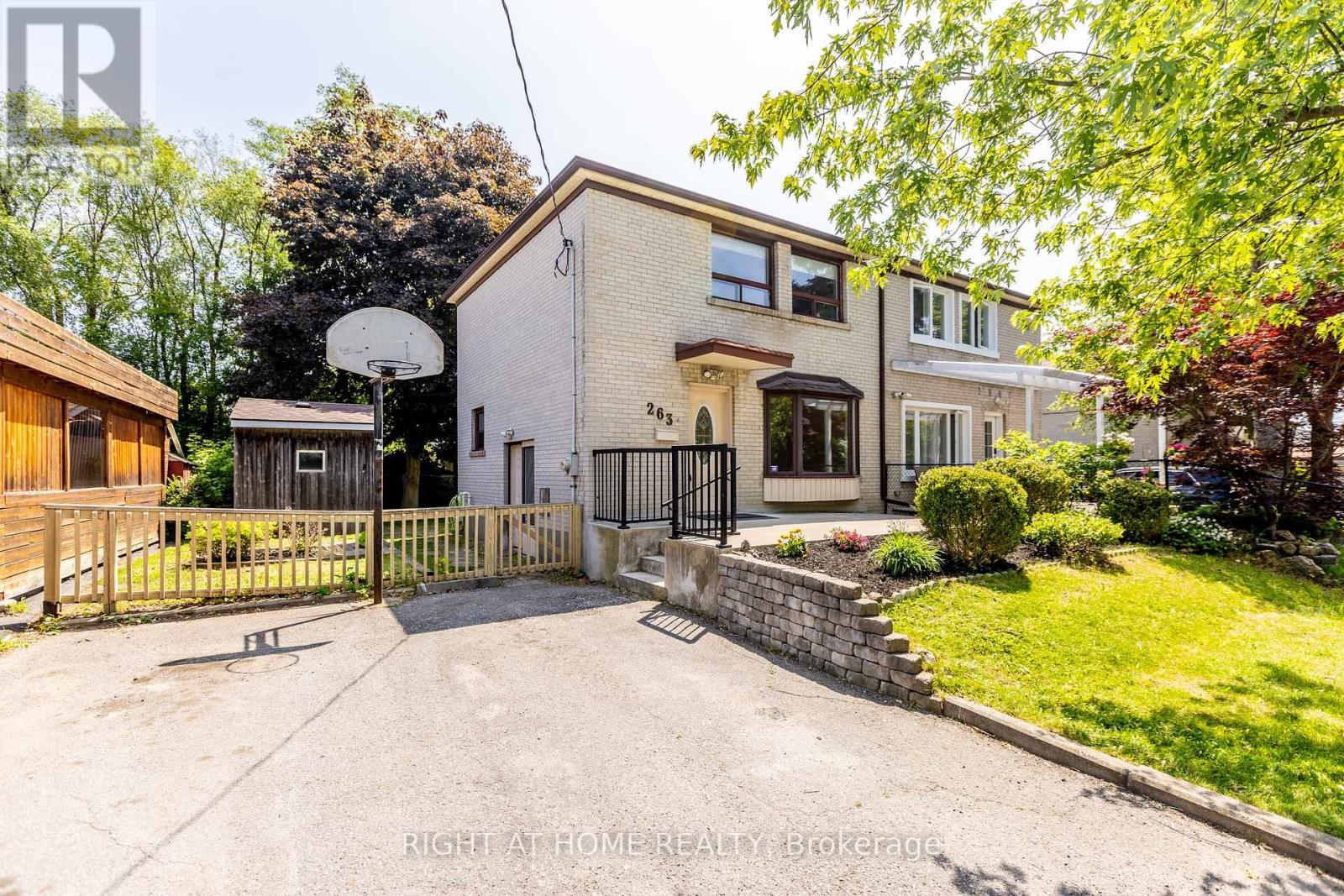303 - 25 Ritchie Avenue
Toronto, Ontario
Welcome to Roncesvalles Lofts, a boutique low-rise with only 56 units that offers a serene retreat within the bustle of the city. Nestled in the heart of Roncesvalles, this uniquely sustainable building features a stunning courtyard surrounded by century old trees and tranquil pond, which offer a communal social space to barbeque, gather with friends, or lounge with a book beside the peaceful water flowing through the pond. Enter Suite 303 where you'll find a spacious living and dining room that features 9-foot ceilings, hardwood floors, and floor-to-ceiling windows that span the entire width of the condo. Walk out to your over-sized balcony where there's plenty of space to kick back and relax while enjoying the quiet garden courtyard and spectacular sunsets. Complete with blackout blinds in the primary bedroom, a large 4-piece bath, custom pot lights, full-sized stainless steel kitchen appliances, and a stackable washer and dryer. Walking distance to the UP Express, Dundas W Subway Station, High Park, Sorauren Park with its famed Farmers Market, Sunnyside Beach, and the Junction. Enjoy local cafes, bakeries, restaurants, and the unique shops found in Roncy. The community is vibrant and captivating. With a Walk Score of 97 and a perfect Transit Score of 100 this home is perfectly situated for those who wish to enjoy all the excitement the west end has to offer while maintaining a short commute time to the downtown core. (id:53661)
219 - 6 Chartwell Road
Toronto, Ontario
Be the first to live in this never-before-occupied 1-bedroom, 1-bathroom suite at 6 Chartwell Rd. With 584 sq ft of modern living space, this unit offers a clean, open layout and a private balcony with an unobstructed view, no facing neighbours, just a relaxing georgeous view. The kitchen features stainless steel appliances, sleek cabinetry, quartz countertops, and a built-in microwave. The spacious living area is bright and airy with floor-to-ceiling windows. Enjoy the convenience of in-suite laundry with a stacked Samsung washer and dryer, and wide-plank floors throughout. The building offers top-notch amenities: 24-hour concierge, gym, party room, kids' play area, and a rooftop terrace with BBQs. Located in a highly accessible pocket of Etobicoke, you're surrounded by grocery stores, Costco, restaurants, Cineplex, Sherway Gardens, TTC, and major highways. (id:53661)
9 Rogers Road
Brampton, Ontario
NEW PRICE!! Motivated Sellers - An excellent opportunity for builders and investors, this Brampton property comes with several key development approvals already in place, streamlining the path to infill construction. The lot has received severance consent and approved minor variances, and extensive due diligence has been completed including an archaeological study and planning justification report. While not yet shovel-ready, significant groundwork has been done to support future development. Located in a mature, amenity-rich neighbourhood, this site will be delivered with vacant possession, offering flexibility for custom builders or small-scale developers ready to move forward with confidence. Property offered in as is condition without representations or warranties, seller does not warrant the retrofit status of the any or all structures on the property. Agent has an interest in this property. (id:53661)
(Upper) - 76 Flowertown Avenue
Brampton, Ontario
Stunning Renovated Semi-Detached Bungalow (UPPER) with One 4Pc Bath & Two Surface Parkings on the East Side of the Driveway. This immaculate Newer kitchen, ensuite laundry, perfect for a growing family. The main level boasts a beautifully updated 3-bedroom layout with an open-concept design, modern pot lights throughout, and a built-in dishwasher. Air conditioning, Bus on the street, Very close to Sheridan College, Brampton GO, Shopping, Brampton Downtown. Close to schools. Family neighborhood.Tenant will have to purchase the Tenant Liability Insurance for their personal contents, provide proof of it to the Landlord before commencement of the lease and maintain it at all times during occupancy. (id:53661)
211 - 251 Masonry Way
Mississauga, Ontario
Be the first to live in this stunning, never-lived-in l-bedroom + Den condo at Brightwater Condos in Mississauga. This modern unit offers a spacious open-concept layout, sleek contemporary finishes, and a large 114 sq ft north-facing balcony perfect for enjoying peaceful views or unwinding after a long day. Included with the lease is one underground parking spot, adding convenience to this already desirable offering. Residents of Brightwater enjoy access to an impressive list of amenities, including a 24-hour concierge, fully equipped gym, exercise room, indoor pool, media room, game room, and a stylish party/meeting room. Outdoor features such as a rooftop deck and garden, BBQ areas, and bike storage add to the lifestyle appeal, while services like the business centre with WiFi, visitor parking, squash/racquet courts, and robust security systems ensure comfort and peace of mind. Located just minutes from Port Credit GO Station, commuters can reach Union Station in under 25 minutes. The development also offers easy access to MiWay transit and major highways including the QEW, 427, 403, 410, 401, and 407, making travel throughout Mississauga and the GTA effortless. Families will appreciate the nearby schools and proximity to the University of Toronto Mississauga campus, as well as the vibrant local events and festivals that bring the community to life throughout the year. This is your chance to experience modern waterfront living in one of Mississauga's most exciting new developments. (id:53661)
216 Livingstone Avenue
Toronto, Ontario
Investors, builders, contractors, flippers, or anyone looking to design their own custom home, meet your new renovation project! This 2-story brick house with private driveway, has fantastic bones and is waiting for someone to transform it into the home people dream of. With the potential for an in-law suite and large garage, this home offers endless possibilities for customization and expansion. Located within walking distance to the subway and LRT station, as well as, shops, schools, parks, and being in proximity of Yorkdale Mall, Hwy 401, Allen Rd, and big box stores this property can have it all! (id:53661)
48 Sylvadene Parkway
Vaughan, Ontario
Welcome to 48 Sylvadene Avenue a stunning custom-built residence located in one of Vaughan's most prestigious neighborhoods. This exceptional home offers over 5,000 sq. ft. of luxurious living space and features a rare 3-car garage. Inside, you'll find 5 spacious bedrooms, each with its own private ensuite, soaring 12-foot ceilings, and expansive windows that flood the home with natural light. The elegant, modern kitchen is outfitted with high-end appliances and refined finishes, seamlessly flowing into an open-concept main floor. The fully finished basement is an entertainers dream, complete with a professionally designed second kitchen, home theatre, gym, wine cellar, and direct walkout access to the backyard. This home combines timeless design with modern luxury truly a must-see. (id:53661)
15 Richard Boyd Drive
East Gwillimbury, Ontario
Welcome to 15 Richard Boyd Dr. in Holland Landing! With over $60k in upgrades, this beautifully renovated home is move-in-ready and turnkey with almost 2700 sqft of finished living space! Enter through the covered porch into the grand sunken foyer with 12ft ceilings. Engineered hardwood throughout main floor and 2nd floor hall. Entertain in the open-concept kitchen with upgraded gold hardware, Quartz countertops, backsplash, gas stove and stainless-steel appliances. Relax in the family room overlooking the yard or enjoy privacy with the California shutters and curl up by the gas fireplace. Escape to the backyard through the dining room for BBQs on summer nights with no worry of grass to cut. Fully stoned yard with professionally installed gravel French channel drain (2023) and new fencing. Other thoughtful changes include upgraded light fixtures, 240v EV charger in the garage, 2nd floor laundry for convenience, interlocked parking pad (2024), upgraded larger powder room tiles, fully oak staircase with solid oak pickets and much more. Complete with a fully finished basement, includes a play area for the kids and a ceiling mounted, short throw 4k projector equipped with Harmon Kardon speakers allows the family to escape to movie nights without leaving the home! Huge storage room to store seasonal items, basement shower and fully enclosed utility room with 200amp service. (id:53661)
263 Blue Grass Boulevard
Richmond Hill, Ontario
Welcome to your new home! Nestled in a highly desirable family-friendly neighbourhood in Richmond Hill. This well-maintained three-bedroom, two-bathroom home is set on a spacious 40 x 100 ft lot, featuring mature trees that add to its charm. A long driveway provides convenient parking for multiple vehicles. Inside, you'll find a bright and airy functional layout with hardwood floors throughout the home. The finished basement comes with a separate entrance, making it perfect for an in-law suite or potential rental income. With fresh paint and a new roof, this home is move-in ready! Conveniently located just steps away from transit, shopping, top-rated schools, and parks, this property is a true gem that you wont want to miss! (id:53661)
410 Eagle Street
Newmarket, Ontario
Central Newmarket Duplex that is ready for you to put your personal touches into your first home, investment property, or multi-generational home to be close to all the action of living in Old Newmarket, and steps to Main Street & fairy Lake Park. Situated on a 40 x 140 ft lot with the home positioned closely to the front of the lot, there is a lot of room for a large addition on the rear of the home if you are looking to create your dream custom home in Old Newmarket. Current 2025 survey completed to show accurate boundaries. (id:53661)
4901 - 225 Commerce Street
Vaughan, Ontario
Brand New functional 1 bedroom + den condo(Dan with Door & Size like 2nd Br) With great large balcony. located in the Vaughan Metropolitan Centre. Enjoy tons of natural light, high ceiling, modern open-concept layout, high-end finishes, and floor-to-ceiling windows providing ample light. With L Sharp More Space Quartz Countertop And Backsplash Festival Condos by the award-winning Menkes is ideally located just steps Vaughan Metropolitan Centre(VMC) Subway Station, Easy access to VIVA, YRT, and GO Transit buses straight, 1 minute from Highway 400 and 407, Close to Cineplex, Costco, IKEA, dining, and nightlife. With Canadas Wonderland and Vaughan Mills nearby, this location offers unbeatable convenience for work and play and much more. One Parking Including With this Wonderful Suite. (id:53661)
2 Tidnish Court
King, Ontario
This estate bungaloft offers a blend of refined living and timeless sophistication in a serene atmosphere. At the heart of the home lies a chef-inspired kitchen outfitted with professional appliances, sleek quartz countertops, backsplash, central island, walk-in pantry & servery, ideal for everyday living or upscale entertaining. The soaring two-storey family room is perfect for grand gatherings, offering breathtaking views of the backyard oasis through expansive windows that flood the space with natural light. The main-floor primary suite featuring walk-in closets and a spa-like 5-piece ensuite is designed for pure indulgence. A second bedroom, currently styled as a dressing room is conveniently located beside the primary suite and includes its own 3-piece bath.Throughout the home, warmth and charm abound, elevated by custom drapery, beautiful fireplaces, and two radiant motorized chandeliers that lend a touch of glamour to the living space. Step outside into your own resort-style paradise, complete with a glistening pool, a rejuvenating hot tub, and a cabana featuring a 2-piece bath and storage. Entertain in comfort under the custom gazebo with a TV and ceiling fan, surrounded by manicured gardens, fruit trees, and a thriving vegetable patch all set within beautifully landscaped grounds.The fully finished walk-up basement offers flexibility, whether as a private in-law or nanny suite, guest accommodations, or a teen retreat. It includes a full kitchen, dining area, cozy family room with LED fireplace & feature wall, exercise room, a large bedroom with ensuite, an additional 3-piece guest bath, and a spacious laundry room. With minor modifications, the basement can easily be converted into a 2-3 bedroom suite.For car enthusiasts, the three-car garage is finished to perfection with epoxy floors and is equipped to support one or two car lifts. Nearby schools, charming cafés, conveniences, and golf course.. An exceptional lifestyle opportunity not to be missed. (id:53661)












