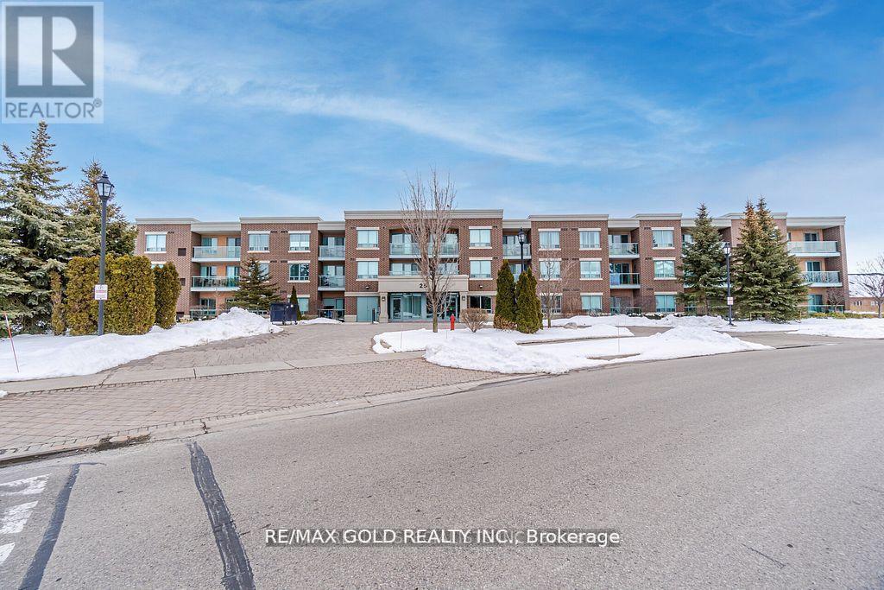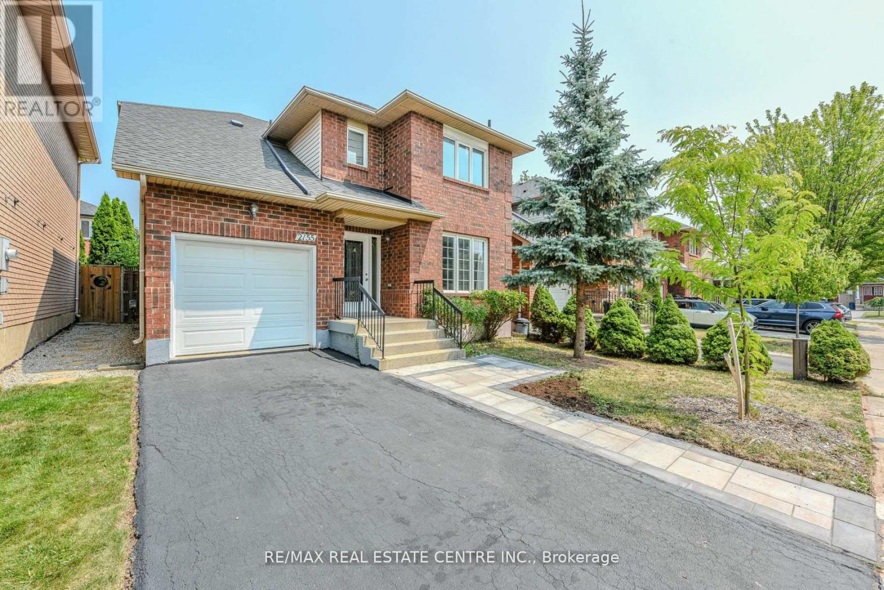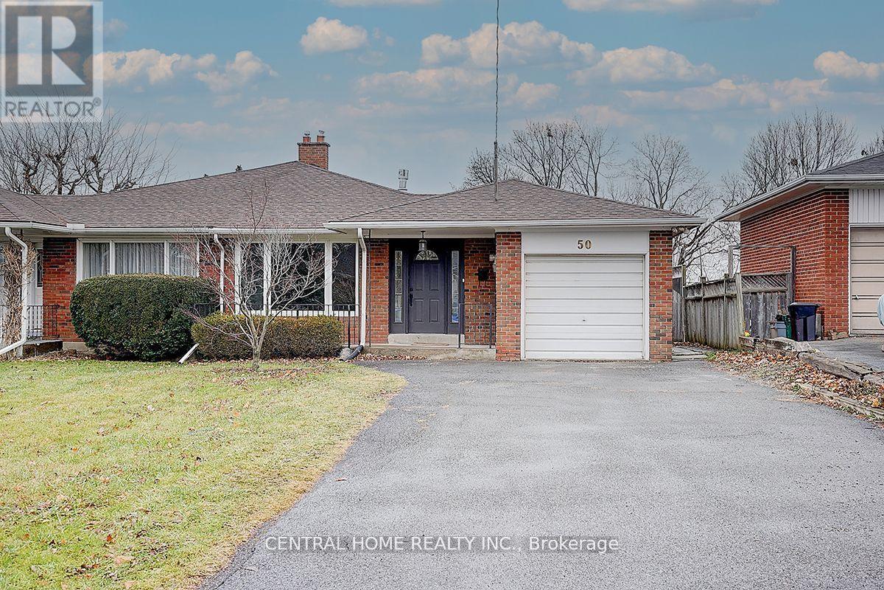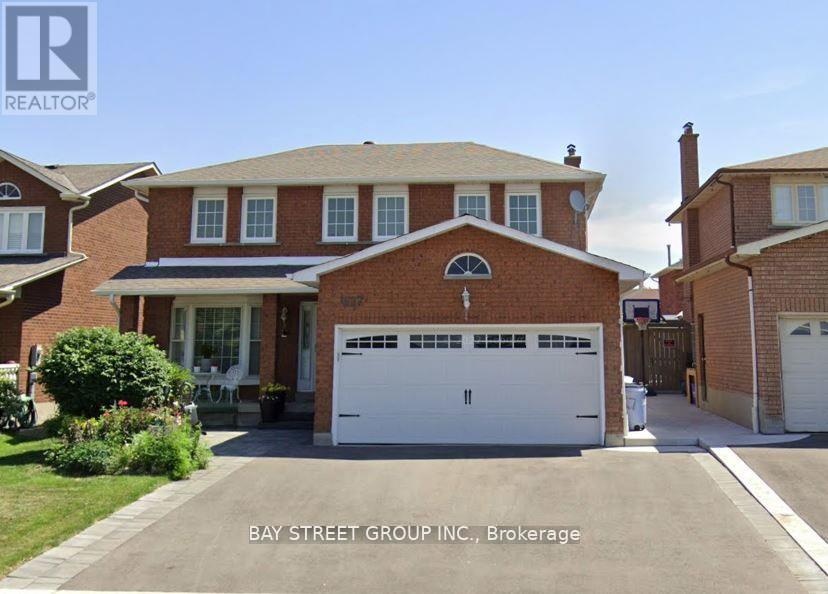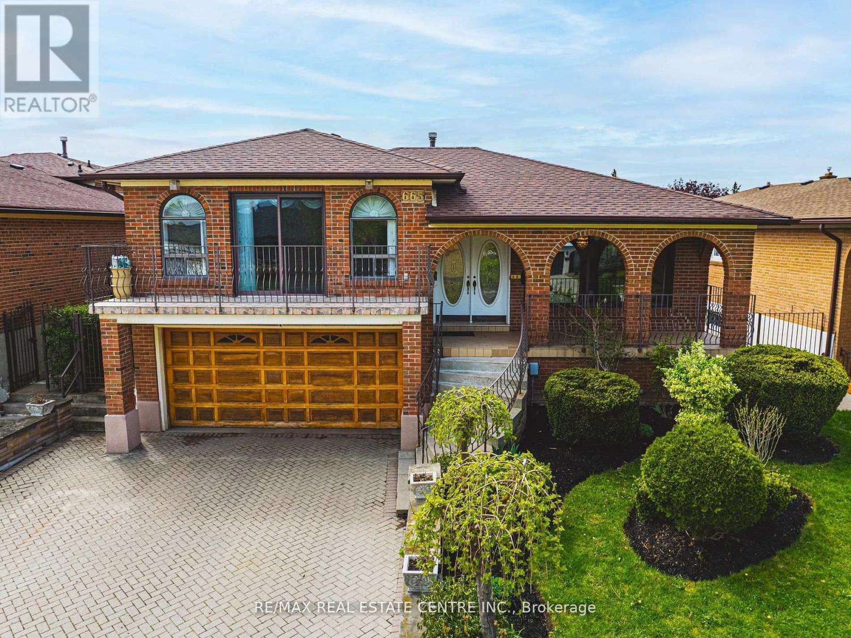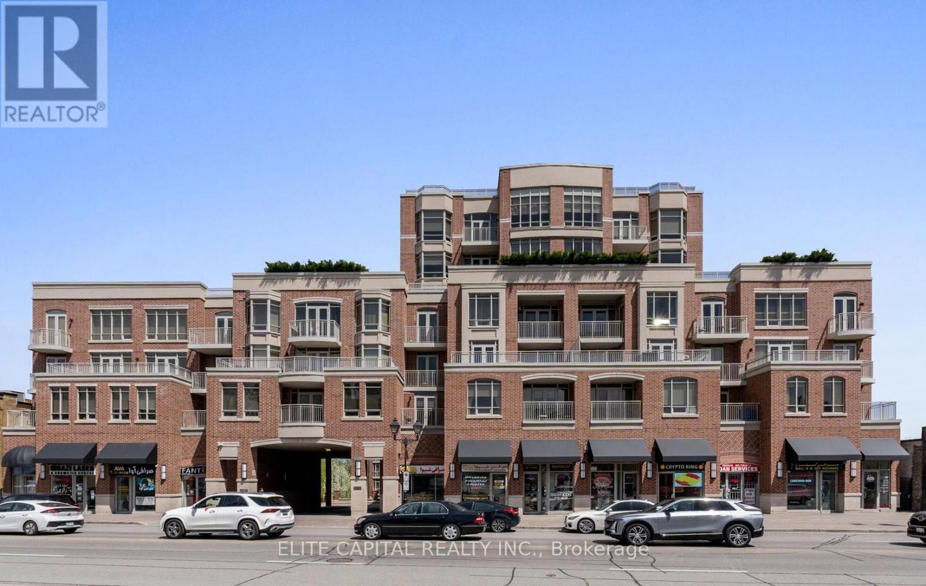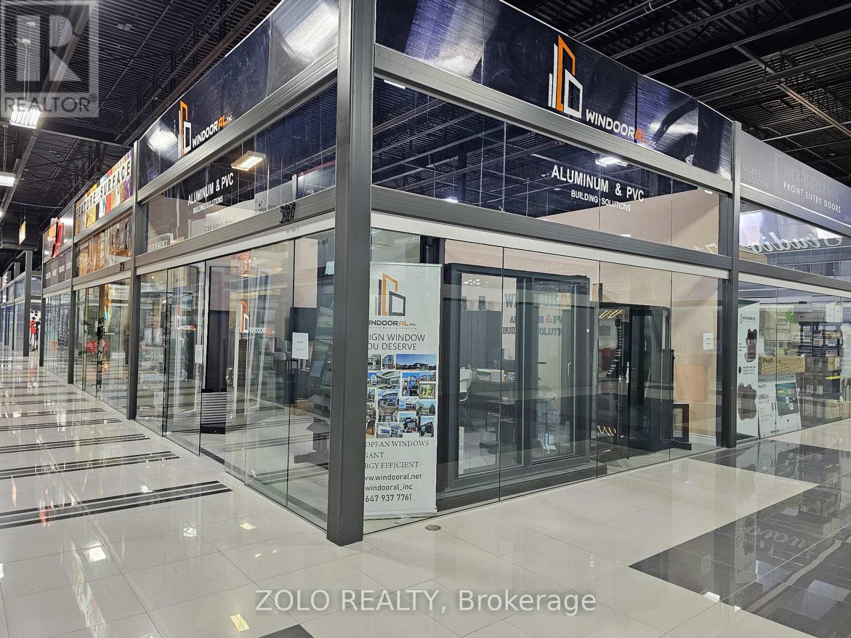108 - 25 Via Rosedale Way
Brampton, Ontario
Motivated seller!! Experience luxury living at Rosedale village Golf and Country club, prestigious gate community offering resort. Style amenities. This newly renovated, 1 bedroom, 1bath, condo on Via Rosedale Way features. A contemporary kitchen with quartz countertops. Custom cabinetry, a stylish backsplash, and a premium Samsung stainless appliances. The spacious primary bedroom boasts a walk-in closet, plus a large private locker for extra storage. Enjoy an active lifestyle with exclusive access to 9-hole golf course, Indoor pool sauna, gym, tennis court, clubhouse and more. Move-in ready and perfectly located, don't miss this rare opportunity! (id:53661)
4408 Vallence Drive
Burlington, Ontario
This bright and inviting end-unit freehold townhome is tucked within Burlingtons highly desirable Longmoor neighbourhood, combining comfort, style, and everyday functionality. The main floor welcomes you with a spacious foyer, leading into an airy, open-concept layout filled with natural light. Laminate floors run throughout the living space, complemented by a cozy gas fireplace. The dining area flows seamlessly into the kitchen, featuring stainless steel appliances, ample cabinetry, and a stylish backsplash. Sliding glass doors open to the private deck and fenced backyard perfect for summer barbecues and relaxed entertaining. Upstairs, the primary suite features three bright windows, a large walk-in closet, and a private ensuite. Two additional bedrooms offer versatility for children, guests, or a dedicated home office. A second full bathroom adds to the thoughtful design of this level. There is an oversized linen closet, for storage on the second floor. The unfinished basement provides plenty of room to expand ideal for creating a future rec room, gym, or additional storage. As an end unit, this home enjoys extra privacy, abundant natural light, and a larger feel throughout. Located just minutes from top-rated schools, parks, trails, shopping, and easy highway access, its the perfect choice for first-time buyers or families looking to settle into a welcoming, family-friendly community. (id:53661)
115 - 245 Dalesford Road
Toronto, Ontario
Welcome to THE DALESFORD this bright and beautifully laid out 1+1 bedroom, 1 bathroom condo, offering 729 square feet of thoughtfully designed living space and a spacious east-facing outdoor terrace in the highly desirable Stonegate-Queensway neighbourhood. This inviting home seamlessly blends comfort, style, and convenience, making it ideal for professionals, first-time buyers, or down sizers seeking quality living in a prime location.The open-concept living and dining area features warm floors and is anchored by a well-appointed kitchen with granite countertops, a breakfast bar, and sleek black appliances. Just off the kitchen, you'll find a convenient walk-in pantrya rare and practical feature that offers excellent storage and organization. Step out from the sun-filled living room to your private terrace, where treetop and skyline views provide a peaceful outdoor escape perfect for entertaining or relaxing.The primary bedroom is generously sized with a large window and great closet space, while the versatile den functions perfectly as a home office, guest room, or nursery, giving you the flexibility to tailor the space to your needs.Additional features include in-suite laundry, 1 owned parking space with a dedicated bike rack, and very reasonable maintenance fees in a well-managed building. Its an ideal setup for anyone looking to combine urban living with ease and functionality.Located just steps from local parks, shops, cafes, public transit, and offering easy access to major highways, this home places you in the heart of a vibrant, convenient, and well-connected community.With a smart layout, stylish finishes, outdoor living, a pantry for added storage, and a dedicated spot for your bike, this condo delivers exceptional value in one of Etobicoke's most sought-after neighbourhoods.Don't miss this opportunity book your private showing today! (id:53661)
2155 Peachtree Lane
Oakville, Ontario
Welcome to this bright, clean, and beautifully maintained detached home with an attached garage, nestled in the heart of one of Oakville's most sought-after neighborhoods West Oak Trails. This home offers the perfect blend of comfort, style, and location. Step inside to a spacious, open-concept layout featuring a modern eat-in kitchen with quartz countertops, overlooking the inviting living room. French doors lead from the kitchen to a fenced-in, generously sized backyard perfect for family gatherings or weekend BBQs. A separate dining/living room provides the ideal space for formal entertaining, while a dedicated family room offers even more room to relax. Upstairs, you'll find three generously sized bedrooms with two full bathrooms, and two large walk-in closets, offering plenty of space for the whole family. The finished basement adds major value, complete with a 3-piece bathroom, making it ideal for a guest suite, home office, or media room. Just minutes from top-rated schools, parks, walking trails, highways, and the new Oakville hospital. This is a move-in ready gem you don't want to miss! Book your showing today (id:53661)
A - 723 Hager Avenue
Burlington, Ontario
Detached home right downtown Burlington! Walk to Brant streets shops, coffee, restaurants, the Lakefront trail and Spencer Smith Park, it doesn't get much better, and this is speaking from experience. Downtown is the place to be. This upper unit is 2-storeys fully renovated. New kitchen, appliances, bathrooms, flooring, lighting, windows, the kitchen floors are heated, there's in-suite laundry, and the master bedroom has a walk in closet. You get to enjoy full use of the front yard and the big, sunny, and private backyard. You get two tandem parking spaces too. 3 access points to major highways within a few minutes away. Minutes to Mapleview Mall, Joe Brant Hospital, and everything you need. A fully renovated, 2-storey home right downtown Burlington - this is the main and upper levels of a duplex. This does not include use of the basement. (id:53661)
Lower - 50 Sherwood Forest Drive
Markham, Ontario
Newly Renovated 3-Bedroom, 2-Bathroom Lower Floor for Rent! This spacious and bright basement unit features a brand-new renovation, an independent kitchen, and in-unit washer/dryer for ultimate convenience. Located in a prime neighborhood near top-ranked schools Markham District HS and Markville SS. Excellent transit access and close proximity to community amenities make this an ideal home for families or professionals. Tenant responsible for 50% of utilities. Don't miss this opportunity for a beautiful and private living space! (id:53661)
Basemen - 627 Aberdeen Avenue N
Vaughan, Ontario
Legal basement apartment with separate entrance. One Of Vaughan's Most Desired Neighborhoods Near Highways 7/400/407, Restaurants, Schools, Banks, Public Transit/Subway & So Much More! more than 1000 Sq Ft No pets and smoke allowed. 30% Of Whole Utilities And Hot Water Tank Rental Fee. Photos For Display Only, two parkings. (id:53661)
73 Babcombe Drive
Markham, Ontario
One Of A Kind Resort-Style, more than 4000 sqft Family Residence In The Fabulous Bayview Glen Area. Oversized 125'X144' Feet, Fully Fenced Lot. Huge 48'X14' In-Ground Pool. Close To The Bayview Golf And Country Club, Top-Ranked Bayview Glen P.S., Parks, Places Of Worship, Community Centre. Very Flexible Space Can Be Used As 4/5 Or 6 Bedrooms. Separate Honorable Entrance For Office Area. The current tenants will leave at the end of Sept. All photos are from the previous Listing. (id:53661)
665 Woodbridge Avenue
Vaughan, Ontario
Location! Heart of West Woodbridge! Welcome to this well maintained home, originally a bungalow, with a large family room addition (~411 sq ft built in 1990) located over the garage, making it now a 2 storey home, but still with the feel of a bungalow. Pride of ownership. Large porch at front of the house. Double door entrance. Hardwood on the main floor. The open concept living/dining room features a large window with natural light, creating a warm and welcoming atmosphere. Spacious kitchen with plenty of cabinets & breakfast area has ample space for family and guests. There are only 4 granite steps leading to the outstanding large family room, with walk-out to a terrace where you can enjoy views, gather with your family or simply have a breath of fresh air. This lovely home offers 3 generous bedrooms on the main floor, each with plenty of closet space, & a large main floor bathroom with oversized shower. The finished basement with a separate entrance through the garage offers endless opportunities. It possibly could serve well as an in-law or nanny suite, or have a lot of living space for your large family. The Basement offers 2 additional kitchens, where one of them is modern & open concept with granite counter tops & with a rough-in for an additional washer/dryer. The 2nd kitchen is combined with the laundry room for convenience. The basement also has a living room and 2 additional bedrooms with closets, windows, & additional two-3pc washrooms with separate showers. The side entrance from the main level of the house will lead you into the solarium with 2 skylights and walk out to the large backyard, perfect for gardening and entertaining. Roofs shingles replaced in 2014, providing peace of mind for the new owner for years to come. The perfect layout of this gorgeous property could serve retirees or young families! Close to public transportation, hwys, parks, schools, shopping, & more. This well-maintained bungalow could be a new home for you and your family! (id:53661)
115 - 10101 Yonge Street
Richmond Hill, Ontario
Introducing The Renaissance of Richmond Hill, an upscale boutique condominium built by Tridel. This stunning 2-bedroom, 2-bathroom residence offers 1,465 sq ft of well-designed living space, highlighted by 10-foot ceilings and a serene view overlooking a quiet interior street. Enjoy a gourmet kitchen complete with built-in appliances and a custom-designed range hood. This Unit also features a long gallery wall, perfect for showcasing photos and artwork. Prime location, minutes from Richmond Hill GO Station, Hillcrest Mall, T&T Supermarket, Walmart, local parks, public libraries, and Mackenzie Health Hospital. (id:53661)
327 - 7250 Keele Street
Vaughan, Ontario
Unlock your business potential in this stunning corner unit, perfectly situated within the bustling Grand Home Improvement Centre. The monthly rent includes TMI. Flexible start date/one-year lease available, Option to renew another year or convert to a month-to-month arrangement. This turn-key space offers easy client access, with prominent visibility and foot traffic, conveniently located near Hwy 407 and Hwy 400 with a free 1500-space parking lot. The zoning allows for many uses. So bring your creativity to this exceptional space, with tremendous growth potential. (id:53661)
310 - 35 Strangford Lane
Toronto, Ontario
In Demand Neighborhood Located In An Exclusive Enclave, Walk To Bus Stops, School, Supermarket, 5-Minute Drive To Victoria Park Subway Station, Spacious & Bright 2-Bedroom Condo Townhouse, One-Car Underground Parking Spot Included! Open Concept Layout on Main Level with Potlights & New Premium Vinyl Flooring, Modern Kitchen w/New Smooth Ceramic Top Stove, Ensuite Laundry, New Dishwasher to be Installed, Functional Bedrooms on Upper Level, Primary Bedroom W/Sliding Door W/O To 2nd Balcony! Ample Visitor Parking (id:53661)

