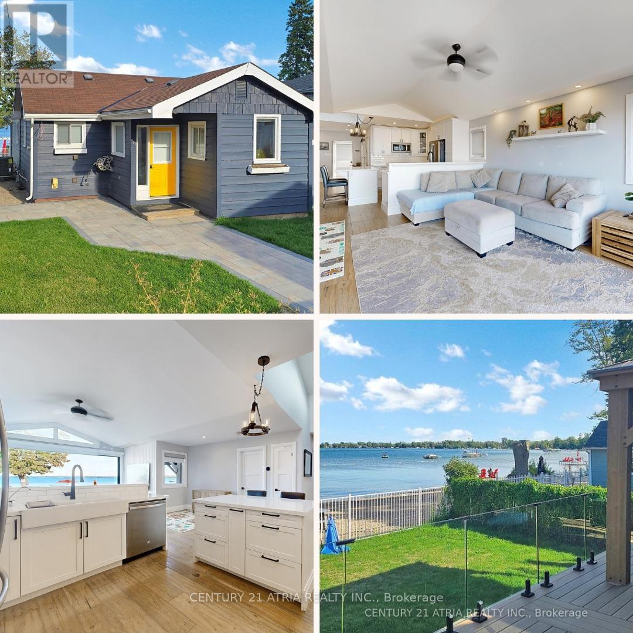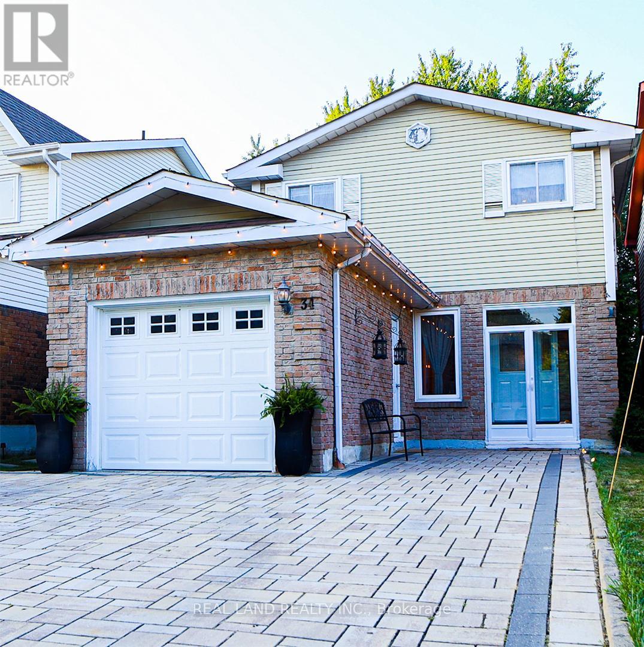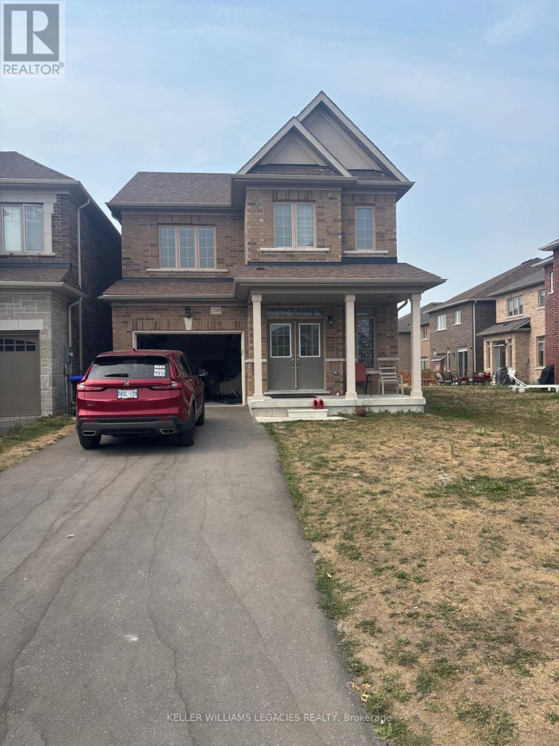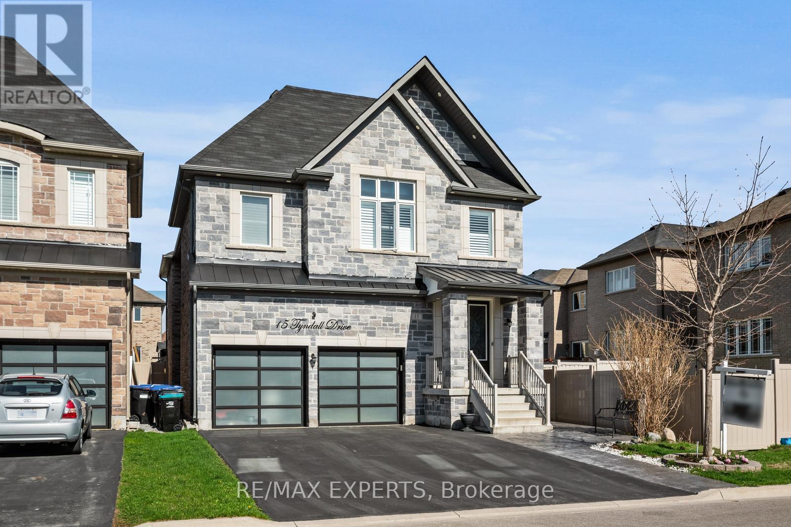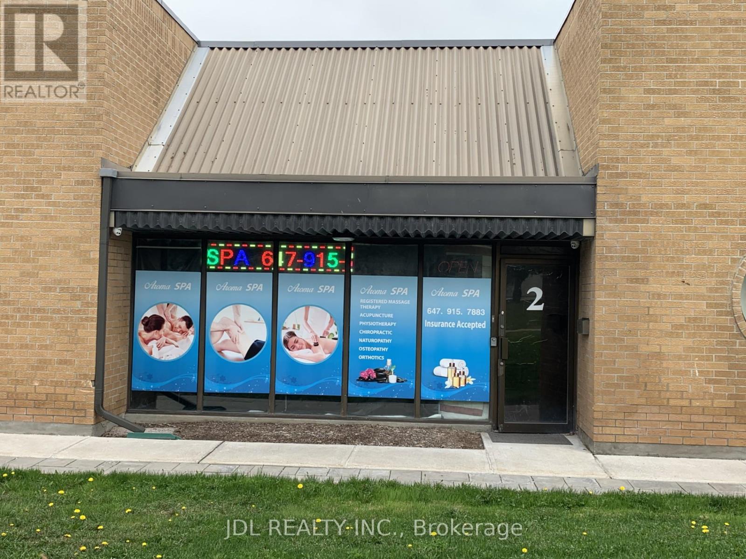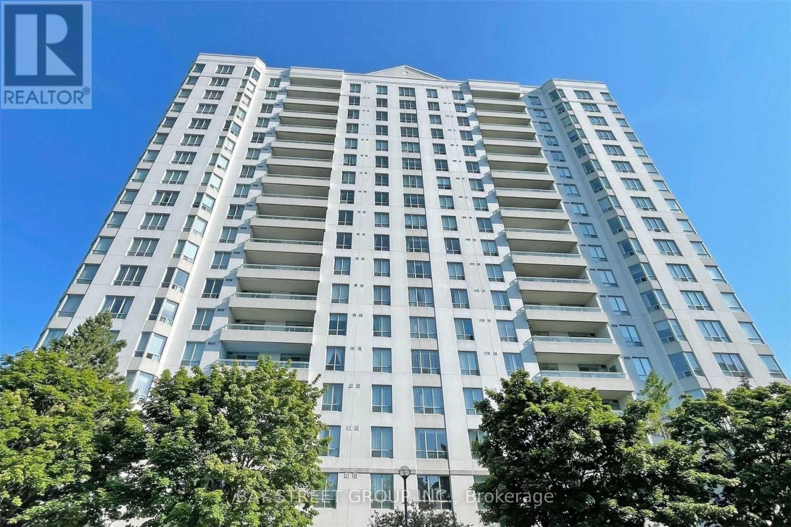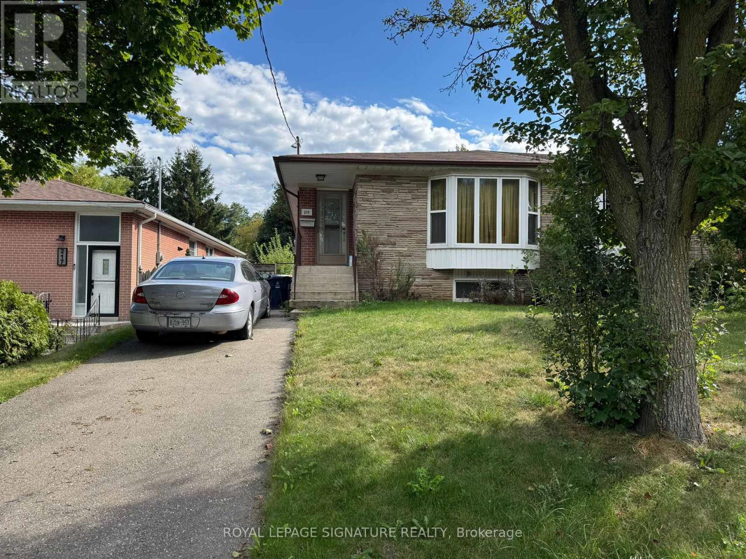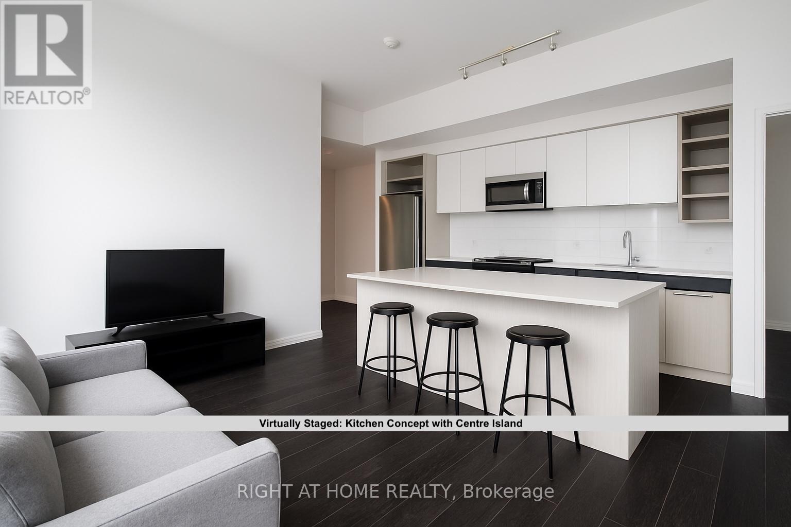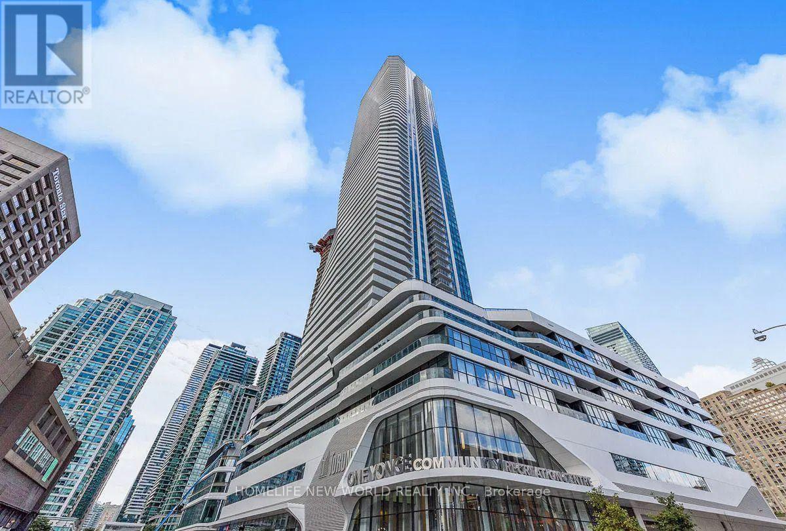901 Adams Road
Innisfil, Ontario
Stunning Lakeside Retreat on the Shores of Lake Simcoe! This property sits beside and directly fronts a private waterfront park, accessible only to association members with key access giving you all the perks of lakefront living without the hefty waterfront taxes. Features include ample parking, a detached garage, and a storage shed. Recently renovated, the home offers 3 spacious bedrooms, 2 modern bathrooms, a pristine kitchen with stainless steel appliances, engineered hardwood flooring and breathtaking unobstructed lake views. (id:53661)
34 Lilac Avenue
Markham, Ontario
Welcome to this Immaculate Gorgeous Renovated 4-Br House , large brand new deck with Gazebo & Raised deck pool , located in highly desirable Willowbrook! 158' Extra Deep Premium Lot W/ Beautifully Landscaped Backyard Back On Family Park! and a stylish basement bar for entertaining. Landscaped Front Lawn W/ Double Driveway And Interlocking Walkway! Family Rm. O/L Park! $$$ Spent On Upgrades! Newer Hardwood Floor & Paint(2025) Throughout! Modern Baths W/ Granite Countertop @2nd F! Maple Hardwood Stair With Iron Pickets! Modern Kitchen With Quartz Countertop!Walking Distance to Transit, Great Location! Located in one of Ontarios top school districts with St. Robert CHS (#1 ranked), plus Johnsview Village P.S., St. Rene Goupil-St. Luke, and Thornlea S.S. Steps to transit, and minutes to Hwy 404, Hwy 407, Thornhill Community Centre, shops, and restaurants. ** This is a linked property.** (id:53661)
2300 Grainger Loop
Innisfil, Ontario
Detached Located In High Demand Alcona Just Steps To All Amenities Like No Frill, Restaurants, Banks and Short Drive To Local Beach. South Barrie Go Station Is 10 Min Drive. It has 4 Spacious Bedrooms With Two Full Washrooms, One Two Piece Washroom, 2nd Floor Laundry. Lease Does Not Include Utilities. (id:53661)
15 Tyndall Drive
Bradford West Gwillimbury, Ontario
This stunning modern 4-bedroom home offers a bright, open-concept layout with gorgeous stone frontage, modern upgraded garage doors, and no sidewalk, situated in a family-friendly neighbourhood. Boasting approximately 4,700 Sqft of total living space (3,200 Sqft above grade + 1,450 Sqft finished basement apartment), this home is perfect for rental income or an in-law suite. This home stands out with custom extensive builder upgrades and high-end finishes throughout, making it truly exceptional and one of a kind! Featuring 9 ft. ceilings and a grand double-door entry, upgraded white polished porcelain floors throughout the main floor, elegant crown molding, iron pickets, interior and exterior pot lights, a stunning double-sided gas fireplace, and a custom feature wall, every detail has been thoughtfully designed. The chefs kitchen is a showstopper, complete with luxurious stone countertops and matching backsplash, an extended waterfall center island, top-of-the-line appliances, and a gas cooktop. The excellent layout offers spacious bedrooms and an upstairs loft, providing additional living space. The primary bedroom is a true retreat, featuring a walk-in closet and a spa-inspired ensuite with his and her sinks, stone counters, a soaker tub, and a glass shower. All bathrooms throughout the home have been upgraded for a modern and elegant touch. The basement features a large bedroom, full upgraded kitchen, cozy fireplace, 4pc ensuite, and a private laundry room for added convenience.The private fenced backyard is perfect for relaxing and entertaining, featuring interlocking in both the front and backyard, as well as a built-in gazebo. Located in the highly desirable neighbourhood of Bradford, this move-in-ready home is close to Bradford Go Station, schools, restaurants, shopping, transit, highways, and parks. (id:53661)
2 - 95 West Beaver Creek Road
Richmond Hill, Ontario
Highly Sought-After Office Unit In Beaver Creek Business Park At The Corner Of West Beaver Creek Road And West Wilmot St, Direct Exposure On To West Beaver Creek Road. Well Balanced Layout, Reception Area, 5 Private Rooms, 4 Showers, Laundry Room, Washrooms, Main Floor 1,076 Sq.Ft. Mezzanine 400 Sq.Ft. Low Condo Fee $298.81/M. Ideal Professional, Medical Clinic, Spa, Lawyer, Accounting Offices, Retail Showroom, Design Studio,Education Centre, Service. Unit currently tenanted for spa business, DO NOT GO DIRECTLY. (id:53661)
Ph12 - 2628 Mccowan Road
Toronto, Ontario
Client RemarksGorgeous Penthouse Unit With Beautiful West/South View* Rarely Available* Featuring 9'Ceilings*Open Functional Layout* W/ 2 Bdrms & 2 Full Bthrms*Upgraded Kitchen* W/ Granite Ctr Top* S/S Appliances* Ensuite Laundry* Laminate Throughout* Blinds In All Rooms* Renovated Bthrms W/ Granite Tile & Ctr Tops* Closet Organizer In Master Bdrm* Freshly Painted! Amenities, Walk To Ttc. Welcome To Chartwell Place! (id:53661)
637 Masson Street
Oshawa, Ontario
**Charming Family Home in Prime Location**Welcome to your dream home, nestled on one of Oshawa's most sought-after streets! This stunning residence boasts great curb appeal, a deep lot, situated on a tree-lined street that exudes character and charm. With Dr. S.J. Phillips School just across the street and all amenities within easy reach, this location is perfect for families. Step inside to discover a beautifully updated kitchen, featuring modern cabinets, a stylish backsplash, stainless steel appliances, quartz countertops, pot lights, and elegant ceramic tiles, an ideal space for culinary enthusiasts! The main floor flows seamlessly, showcasing wainscoting throughout that adds a touch of sophistication. This lovely home offers three spacious bedrooms and a full bathroom upstairs, ensuring ample space for family living. Recent upgrades have been made while preserving the home's charming character, including a new deck and interlock patio in 2022, new high efficiency furnace (2025) as well as a renovated bathroom (2020).Enjoy the convenience of a large driveway with space for over four vehicles, a side entrance to the basement, and newer sliding door (2021) that leads to the large outdoor space. The side door was also updated in 2024 for added accessibility. With laminate flooring installed in 2020 and new fascia and eavestroughs in 2023, this home is move-in ready! Don't miss your chance to own this charming property in a fantastic neighborhood. **EXTRAS** Great Neighborhood, Large Lot, Close To Amenities (id:53661)
308 - 2330 Bridletowne Circle
Toronto, Ontario
Tridel Built Skygarden II With Superb Amenities! Bright and Spacious 2+1 Unit. Totally Renovated Including Laminate Flooring, Newer Kitchen With Stainless Steel Appliances, Quartz Counter-Top, Toilets. Absolutely Move-In Condition! Practical Split Bedrooms Layout With Large Windows, Primary Bedroom With His/Her Closet, Sun-filled solarium, Eat-In Kitchen With Hollywood Ceiling, Laundry Room With Storage,! 24 Hr Gated Security, All-Inclusive Condo Fee(Includes Cable). Exceptional Resort-Style Amenities: 2 gyms, indoor pool & hot tub, outdoor pool with lounge & BBQ, tennis & squash courts, ping pong, practice golf, library, billiards room, and more! Close To All Amenities. Steps To Parks, TTC, Library, Restaurants. (id:53661)
215 Woodsworth Road
Toronto, Ontario
Welcome to 215 Woodsworth Rd in the prestigious St. Andrew - Windfields community of North York| Attention all renovators and Handymen - tremendous opportunity to get in this community of under a million dollars - Amazing value| Home in need of a thorough cleaning and renovations| Priced to sell| This home features 3 good sized bedrooms and an open concept main floor| Primary bedroom w/ walk-in closet and walkout to yard| Partially finished basement w/ separate entrance, gas fireplace, bar, and 2 pc bath| Large private driveway for 3 cars| (id:53661)
503 - 68 Shuter Street
Toronto, Ontario
Bright and modern 2-bedroom + den / 2 bathroom corner unit with parking and locker! This 725sqft home features floor-to-ceiling windows in both bedrooms + all along the living spaces providing plenty of natural light. Open Balcony with space for a hangout spot. The kitchen has stainless steel appliances and ample storage, with potential to install a kitchen island. In-suite Laundry included. Bedrooms have large closets. Spacious Parking Spot- Enough Room For Car And Bike. Building amenities include a fitness center, guest suites, party/meeting room, concierge, and rooftop terrace with BBQ, games room,. Prime downtown location puts you steps away from Ryerson University, Toronto General Hospital, Eaton Centre, Dundas Square, and Yonge Street shops. Excellent TTC access makes commuting a breeze, and the walk score is exceptionally high, with shops, restaurants, and entertainment right at your doorstep. Ideal for anyone seeking a vibrant urban lifestyle in a well-maintained, modern building. (id:53661)
1103 - 28 Freeland Street
Toronto, Ontario
Fully FURNISHED Unit Under Move-in Condition!!! Beautiful 1 Bedroom & 1 Bathroom Prestige Condo In The Heart Of Downtown! 9' Smooth Ceiling, Quartz Counters, Luxury Wide Plank Flooring, B/I Kitchen Appliances, Oversized Washer/Dryer.**EXTRAS** Fabulous Amenities: 1st & 2nd F: Community Centre; 3rd F: Gym, Yoga, Spin Rm, Party Rm, Study/Business Centre; 4th F: Outdoor Walking Track W Exercise Stations, Dog Run With Pet Wash Station; 7th F: Lawn Bowling, Kids Play Area. Steps To Union Station, Gardiner Express, Financial Districts, Restaurants, Supermarket. Students Are Welcome. (id:53661)
1508 - 15 Holmes Avenue
Toronto, Ontario
Fantastic Yonge & Finch Location, Only Steps From Finch Subway, The 2 bedroom unit with an open concept design and features floor-to-ceiling windows. North East Corner unit with a large terrace, offering excellent investment potential or the option to live in, modern open kitchen with quartz countertops, The building offers luxury amenities. Facilities include a fitness center, yoga studio, and a golf simulator room. There's also a party room for social gatherings A rooftop terrace with BBQ facilities is available for residents, visitor parking, Walk to Finch Subway Station. Trendy Restaurants, Parks, Schools, Grocery Stores. (id:53661)

