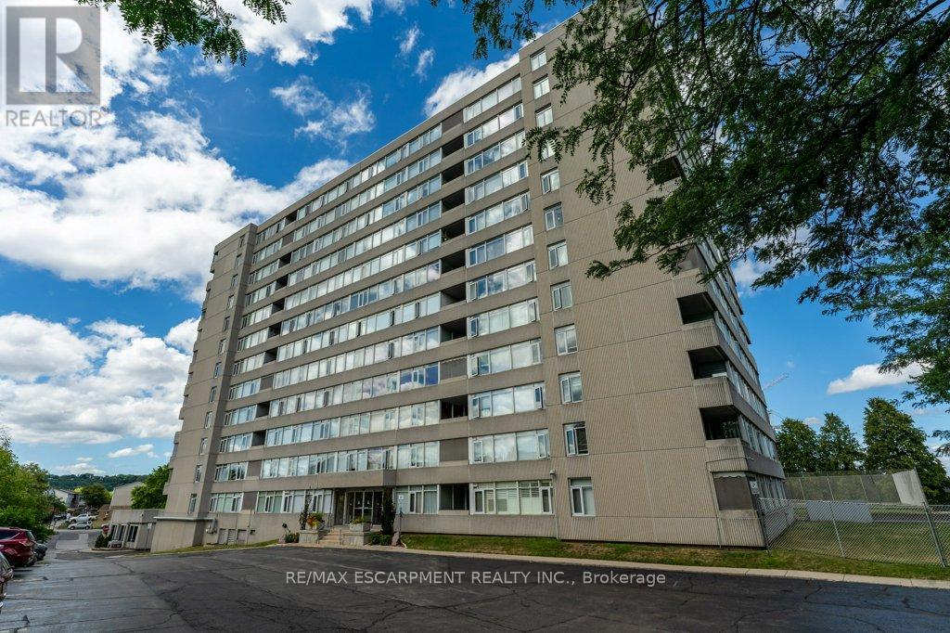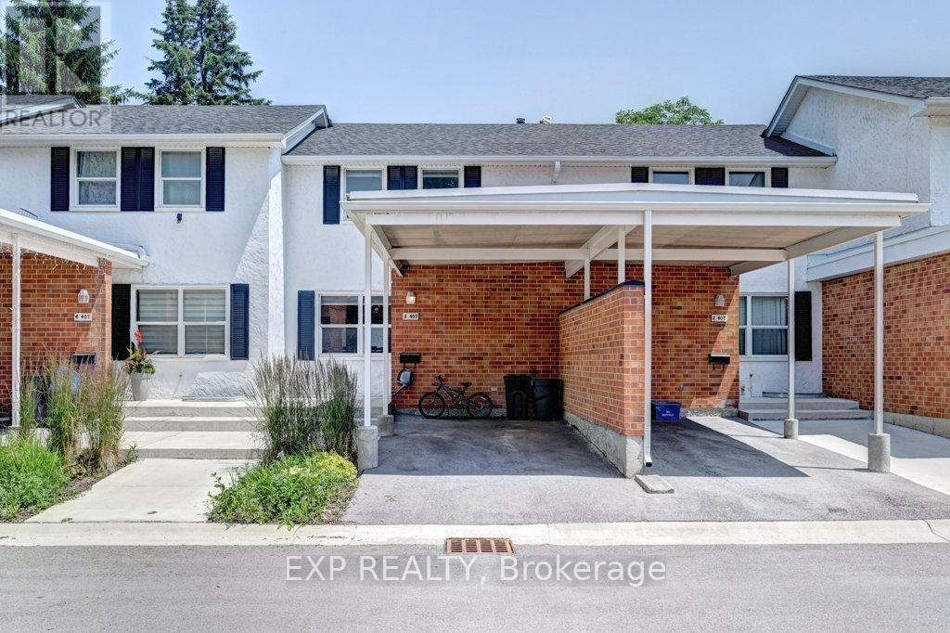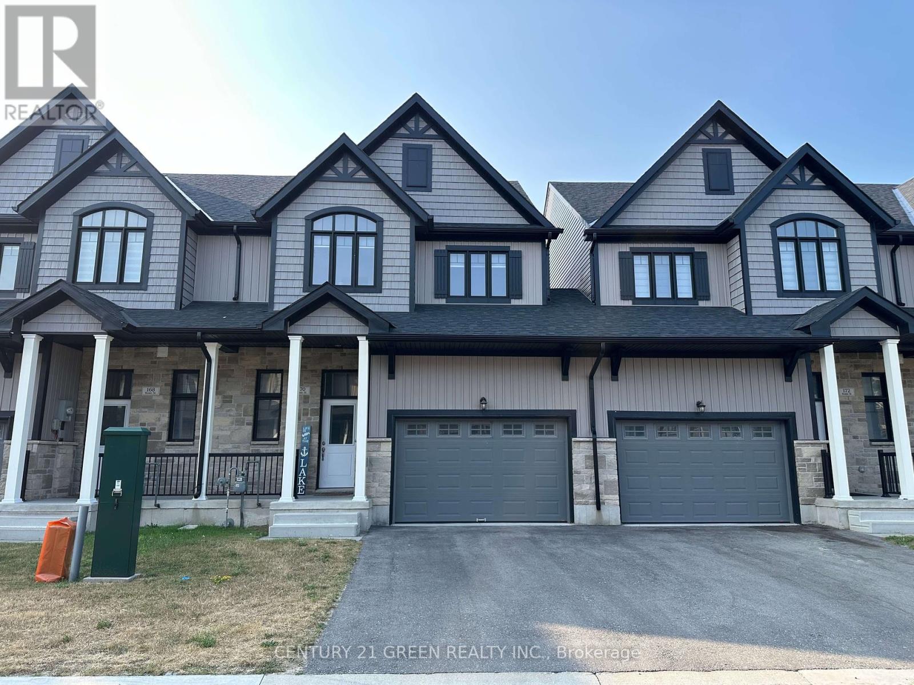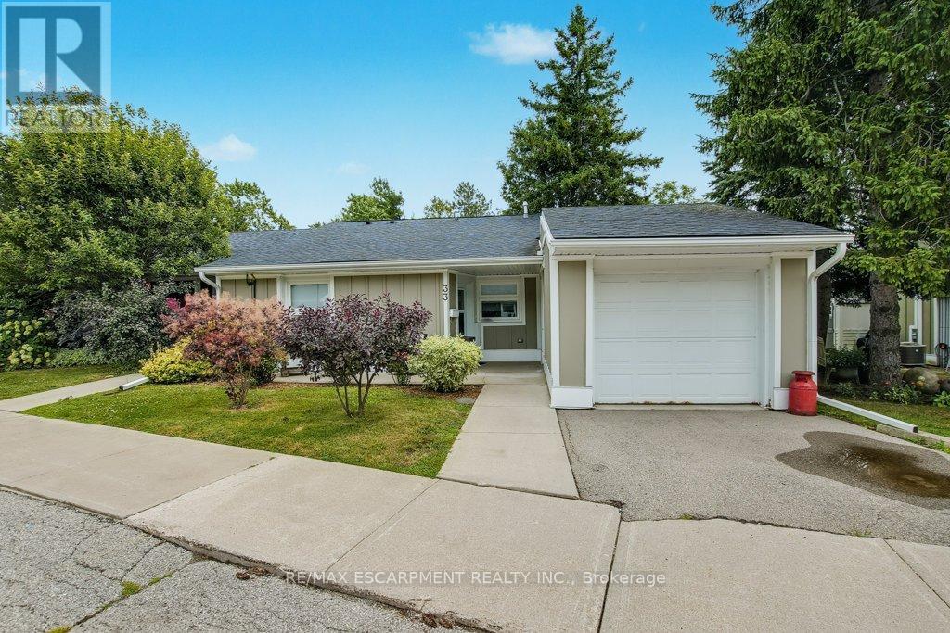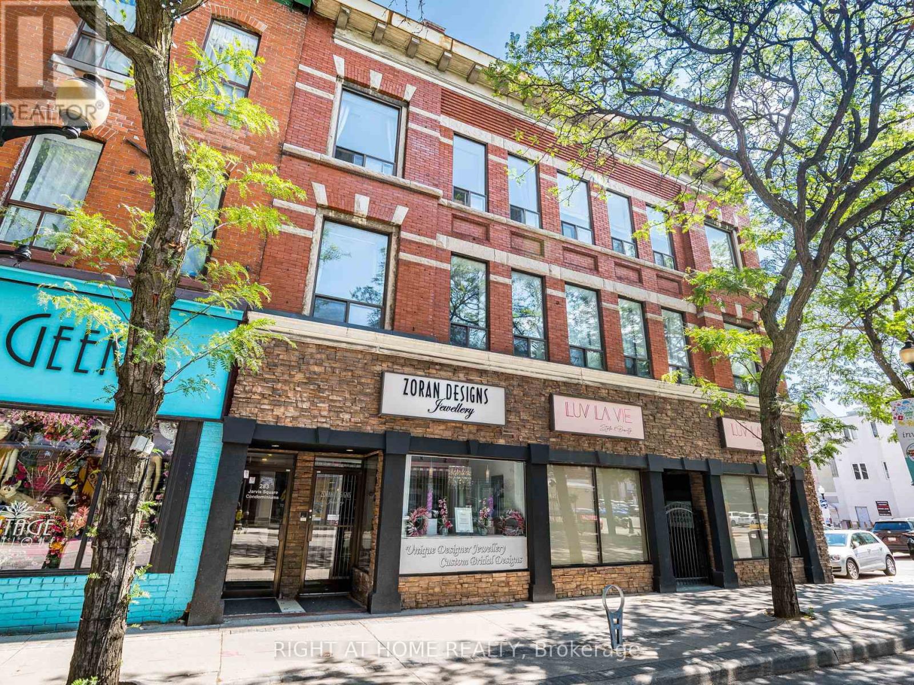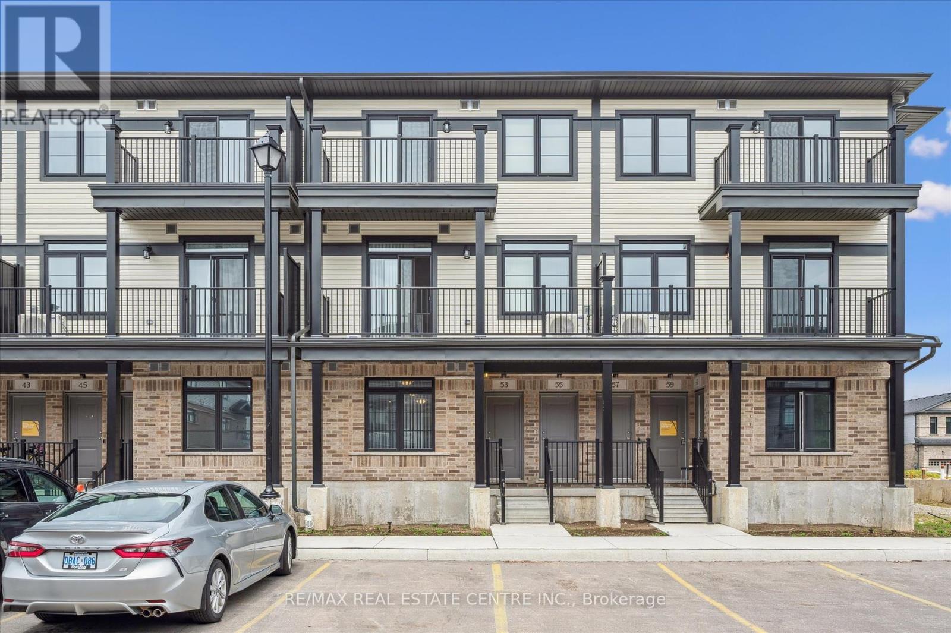305 - 40 Harrisford Street
Hamilton, Ontario
Condo life awaits in this quiet building with many great amenities! Many updates ready and waiting for the new owner including Kitchen and bathrooms, and freshly painted home with updated flooring too! Great sized rooms with room for large dining table, or eat at the island for casual meals, great sized living room with electric fireplace and mounted TV included as well. No need to leave to do laundry with washer and dryer in suite! Immediate possession available here. Come live the fun life with and indoor pool to swim all year, sauna, work out room, party room, wood working room and paint room! This building also has a tennis/pickle ball court too! This is easy Red Hill Parkway access with a short drive to the QEW! Large locker available and easy underground parking on B1. Some pictures are virtually staged. (id:53661)
838722 4th Line E
Mulmur, Ontario
Experience the beauty of country living in this 2015 custom-built home, nestled on 13.38 acres of rolling scenic hills in Mulmur. Just an hour from the GTA, this 3+4 bedroom w/ 3 Full Baths residence offers breathtaking views from sunrise to sunset - perfect for enjoying your morning coffee on the deck. Enjoy Mulmur's breathtaking night skies from your backyard. Enjoy the privacy, the acreage, while being 56 Min drive from Brampton, 30-40 Min from Blue Mountains Resort, Wasaga Beach + More! Featuring a beautiful cathedral ceiling in the living room, an open concept main floor. Get the help you need in the kitchen with 2 separate sinks! Beautiful Hardwood floors. Walkout to a large deck and a large patio. Enjoy some more privacy way out in a cabin a few feet into the scenic greenery. Property extends beyond Cabin into Forestry. The basement is a perfect in-law suite w/out sep/entrance a living room + a den. Boasting with 4 bedrooms, 1 transformed into cozy movie theatres, another into a luxury closet, another into your own fitness studio and finally the 4th is a bedroom.Heated floors throughout basement!! The expansive acreage provides endless possibilities-build your dream pool, tennis court, walking trails, outdoor sauna!!! Please check out the views from the cabin, best for camp fires or relaxing in privacy conveniently sitting at the top of the hill with Panoramic views of New Tecumseth, Shelburne and parts of Barrie .Please see virtual tour!!! (id:53661)
21 Idylwood Road
Welland, Ontario
Sold 'as is, where is' basis. Seller makes no representation and/or warranties. All room sizes approx. (id:53661)
3 - 407 Keats Way
Waterloo, Ontario
Welcome to this beautifully maintained and fully renovated two-storey townhome, offering the perfect blend of modern upgrades and spacious living for growing families or those seeking rental income thanks to its excellent location, just minutes from the University of Waterloo. The main floor features an open-concept layout with pot lights throughout. Stunning kitchen is complete with Sleek stainless steel appliances and brand new Fridge. Quartz countertops and backsplash add flair and practicality for everyday usage while Spacious pantry provides extra storage space. The bright and sun filled living room opens to step outside to the private backyard with newly built large deck (2023) offering the perfect space to enjoy morning coffee and relaxing evenings. Upstairs, You'll find 3 generous sized bedrooms & the Primary bedroom also features a large Walk-In Closet. The bright and professionally finished basement offers 2 additional bedrooms, both featuring large egress windows (Option to get a license from City to rent rooms) & A washroom on every floor adds convenience for families with kids and seniors. The house is freshly painted with new flooring (2023) in the basement. The improvements around the home include new sewers, new walkways and landscaping in the common area. Excellent location close to Costco, UoW, Wilfrid Laurier, schools, shopping and parks. (id:53661)
231 Emerald Street N
Hamilton, Ontario
Situated in a vibrant, up-and-coming neighbourhood, this semi-detached home is just a short walk to trendy restaurants, cafes, and Hamilton General Hospital. Perfect for investors, its ideally located for rental to doctors, nurses, and medical staff seeking convenience and charm. The home offers a spacious layout, bright rooms, and solid potential, waiting for you to bring your personal touches and updates to life. With strong rental demand, walkable amenities, and easy access to transit, this property is both a smart investment and a chance to create a space that truly shines. Act now - this opportunity won't wait. RSA. (id:53661)
170 Rosie Street
Blue Mountains, Ontario
Welcome To This Beautiful Freehold Townhome With Over 1,500 Sq Ft. Of Thoughtfully Finished Living Space. This Open Concept Home Has Large Windows And Is Situated In The Highly Desirable Blue Mountain Resort Area. Upgraded Kitchen And Hardwood Flooring Throughout, Spacious 3 Bedroom 2nd Floor With Washer And Dryer. Approx. 6 Minutes To Blue Mountain Resort, Offering Access To Recreational And Leisure Activities. Ideal For Small Families W/Children. 1yr Lease + Utilities. Basement is not included in the rental. (id:53661)
636 Frank Street
Peterborough, Ontario
Fully Legal 2 unit bungalow has been professionally renovated and upgraded throughout. The upper unit offers hardwood floors throughout a spacious living room overlooking the front deck. The 3 bedrooms all have generous closet space, 5-piece bath with marble counter, tub surround and tile floors. The eat-in kitchen with granite counters, stainless steel appliances and walkout to the deck and yard. Complimenting the upper unit is full size front loading washer and dryer, pantry and storage space. The lower unit with separate entrance offers broadloom and laminate wood floors, full size above grade windows letting in a lot of sunlight and an open concept living/dining space. The kitchen with granite counters, stainless steel appliances and island gives additional storage and dining space. The primary bedroom has a wall to wall closet, second bedroom is ideal for child's bedroom or home office. The renovated 4-piece bath with tile floors with marble counter and acrylic tub surround. This unit offers front loading loading washer/ dryer. Parking for 4 cars, lots of out door storage space with 2 sheds. Located in a family neighbourhood this home is minutes to shopping, schools and more, A turn key investment property, or a home to live in and rent out to offset costs. Both units are completely separate. and show to perfection. No disappointments! 2 furnaces, 2 hot water tanks, 2 hydro meters and more. (id:53661)
33 Szollosy Circle
Hamilton, Ontario
Welcome to 33 Szollosy Circle in St. Elizabeth Village - a charming adult lifestyle community nestled on 114 acres of beautifully maintained grounds, featuring 14 scenic ponds and peaceful walking trails. This spacious 2-bedroom bungalow offers a bright, open-concept living, dining, and kitchen area perfect for relaxing or entertaining. The primary suite includes private ensuite with a walk-in shower, plus a convenient 2-piece guest bathroom and in-suite laundry. Backing onto tranquil greenspace with no rear neighbours, this home offers privacy, serenity, and comfort. Enjoy resort-style amenities and a warm, welcoming community - simply move in and enjoy the lifestyle you deserve. (id:53661)
302 - 283 King Street
Hamilton, Ontario
Prime Location! Located In Trendy International Village In The Heart Of The City Steps To All Amenities! This Gorgeous Open Concept Sunny, Renovated and Updated Corner Penthouse With 9.5 Ft Ceilings Featuring 800 Sqft Of Living Space! Soaring 9.5 ft (Loft Like) Ceilings, w/ Large Windows and Sky Light! Glorious Kitchen for Any Gourmet - Granite Counters, Stainless Steel Appliances & Breakfast Bar! Hardwood And Slate Flooring Throughout . 4X8 Storage Locker In Basement. Laundry on same level. Parking Available ($). Steps to Restaurants, Parks, Schools, Groceries, Farmers Market, Jackson Square (w/ Close Proximity to Gore Park and McMaster University)!! Parking is available but owned by separate company and is rented for a fee (not included) (id:53661)
51 Lomond Lane
Kitchener, Ontario
Effortless One-Level Living in Wallaceton! Welcome to the Ruby model at 51 Lomond Lane a stunning 975 sq. ft. urban townhome that blends thoughtful design with stylish upgrades in one of Kitchener's most vibrant new communities. Whether you're buying your first home, right-sizing, or seeking the ease of low-maintenance living, this one-level gem offers modern comfort with private front and rear entries. Step into a bright open-concept layout with 9 ceilings and elegant Evoke Surge Amur wide-plank laminate flooring. The kitchen is a showstopper, featuring White Galaxy quartz countertops, a flush breakfast bar, soft-close shaker cabinetry in Dove White, a custom Marlow Cloud ceramic backsplash, and a sleek 5-piece Whirlpool appliance package including French-door fridge and front-load laundry. The spacious primary suite includes double closets and a private ensuite with a fully tiled shower and upgraded Decora Inizio mosaic tile floor. A versatile second bedroom is perfect for guests or a home office. Enjoy your morning coffee or unwind with a glass of wine on your private covered balcony. Additional features include upgraded lighting, central A/C, water softener, stacked laundry, and energy-efficient mechanicals. Located steps from trails, Schlegel Park, greenspace, schools, and shopping and just minutes to Hwy 401this home offers unmatched walkability and convenience. Immediate possession available. Skip the wait and move right in to enjoy the lifestyle you've been waiting for in Wallaceton! (id:53661)
22 Burlington Street E
Hamilton, Ontario
Sold 'as is' basis. Seller makes no representations and/or warranties. All room sizes approx.*Some photos Virtually Staged* (id:53661)
49 Lomond Lane
Kitchener, Ontario
Effortless One-Level Living in Wallaceton! Discover the Ruby model at 49 Lomond Lane a beautifully upgraded, urban townhome offering 975 sq. ft. of thoughtfully designed space with private front and back entries. Whether you're buying your first home, right-sizing, or seeking a low-maintenance lifestyle, this move-in-ready gem delivers modern comfort and ease in the heart of Kitchener's most exciting community. Step into a bright, open-concept layout with 9 ceilings, wide plank laminate flooring, and oversized windows that fill the space with natural light. The kitchen is a show stopper featuring a flush breakfast bar, herringbone tile backsplash, and a 5-piece appliance package. The primary suite offers double closets and a private ensuite with a tiled shower. A second bedroom provides versatility for guests, a home office, or creative space. Enjoy your morning coffee or unwind with a glass of wine on your private covered balcony. Bonus features include a water softener, central A/C, stacked laundry, upgraded lighting, and energy-efficient mechanicals. Located steps from trails, greenspace, Schlegel Park, schools, shopping, and just minutes to Highway 401, this is a rare opportunity to live in a walkable, vibrant, and growing neighbourhood. Immediate possession available move in and start living the lifestyle you've been waiting for. Images with furniture are virtually staged. (id:53661)

