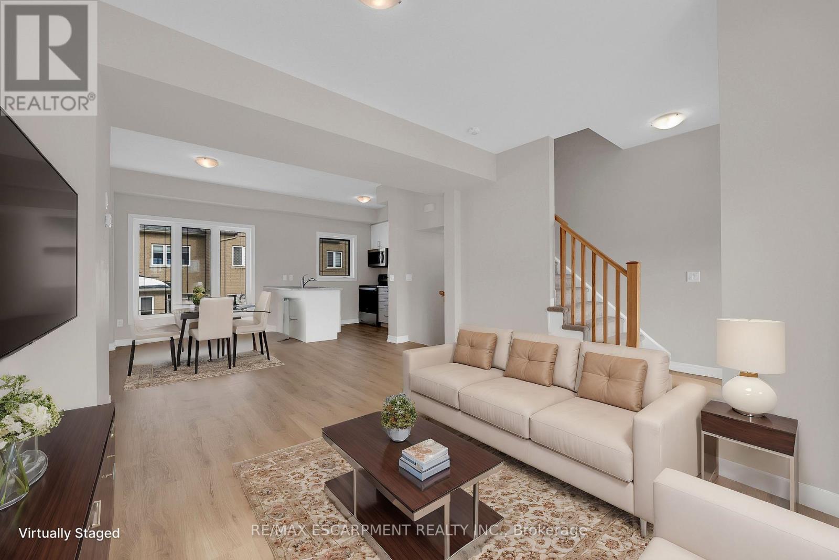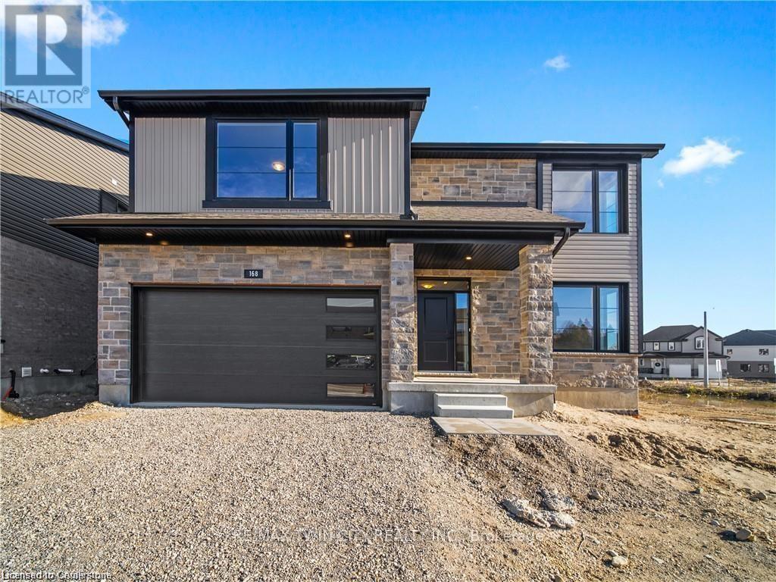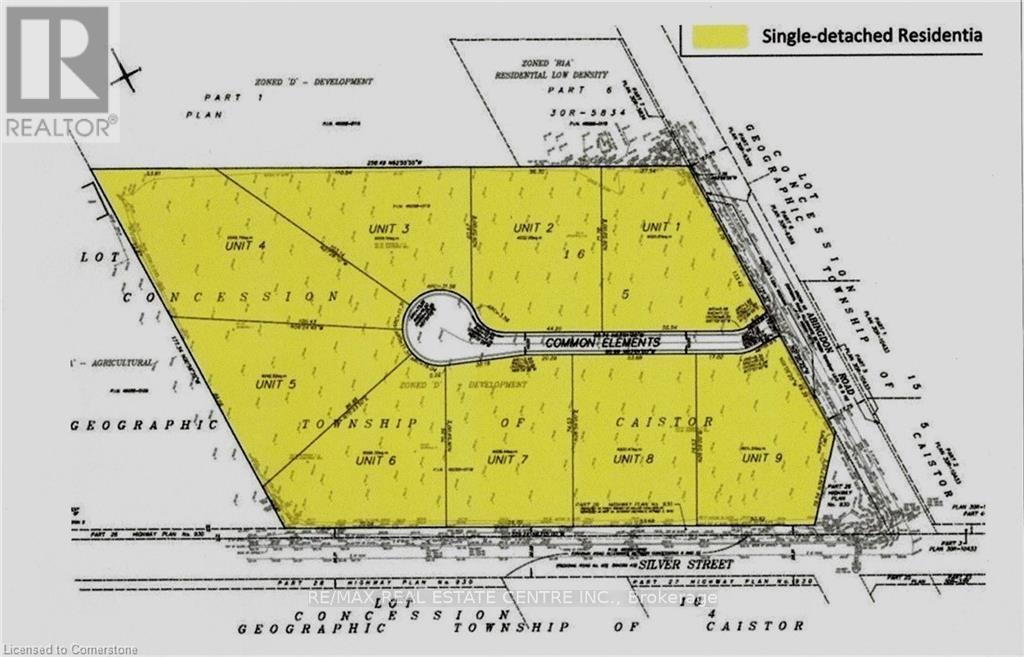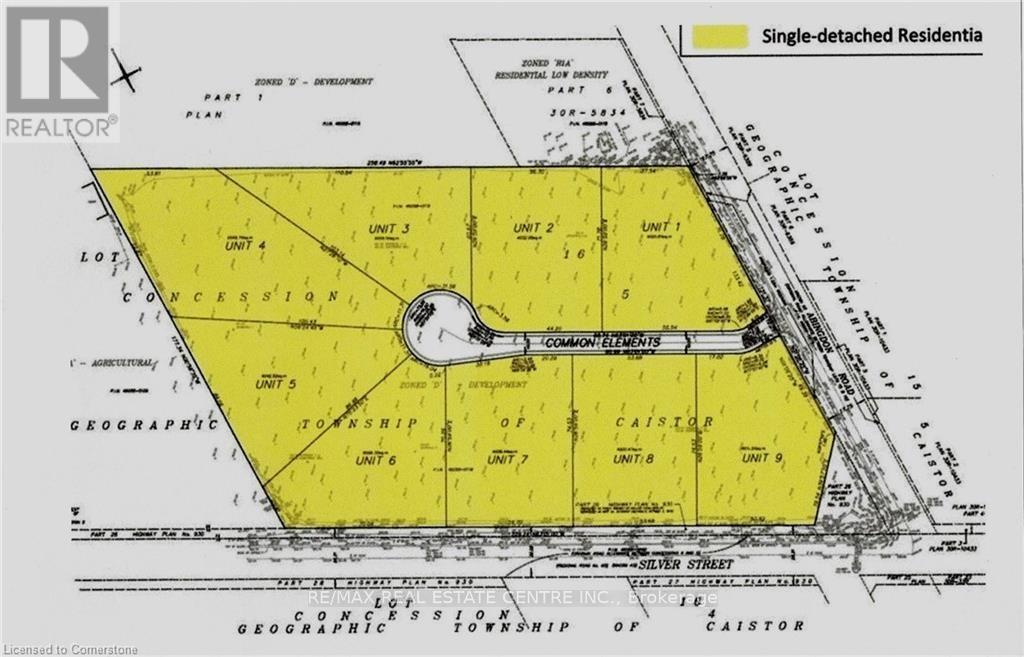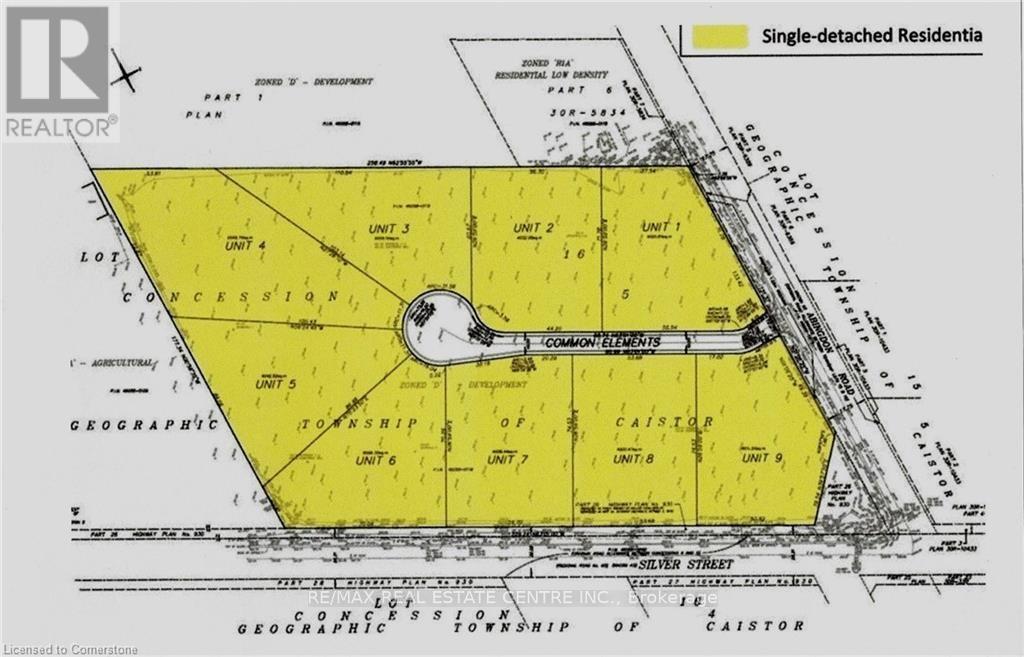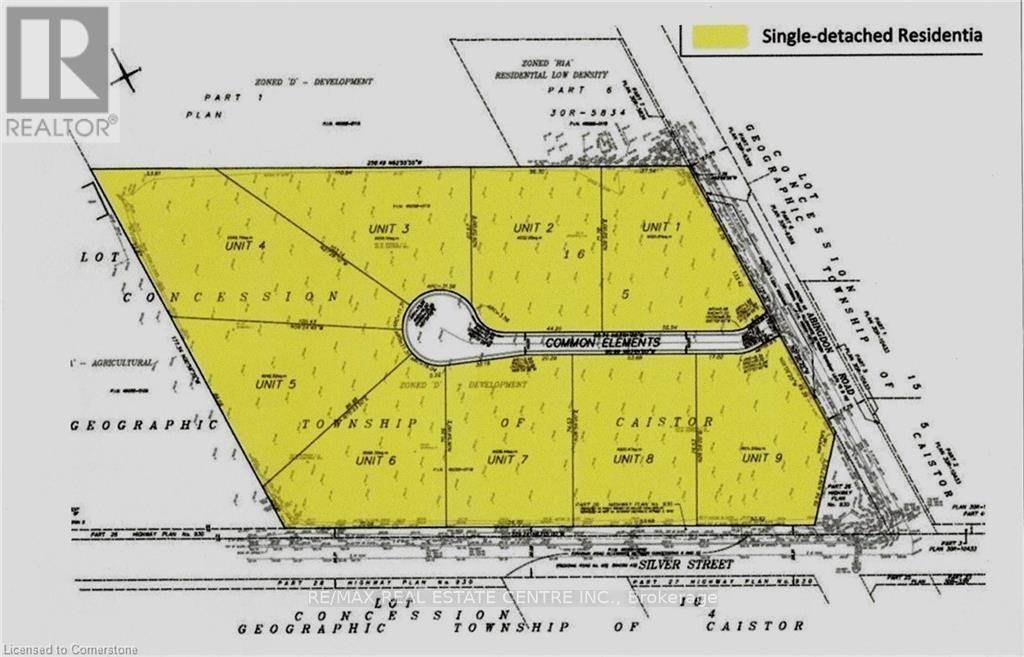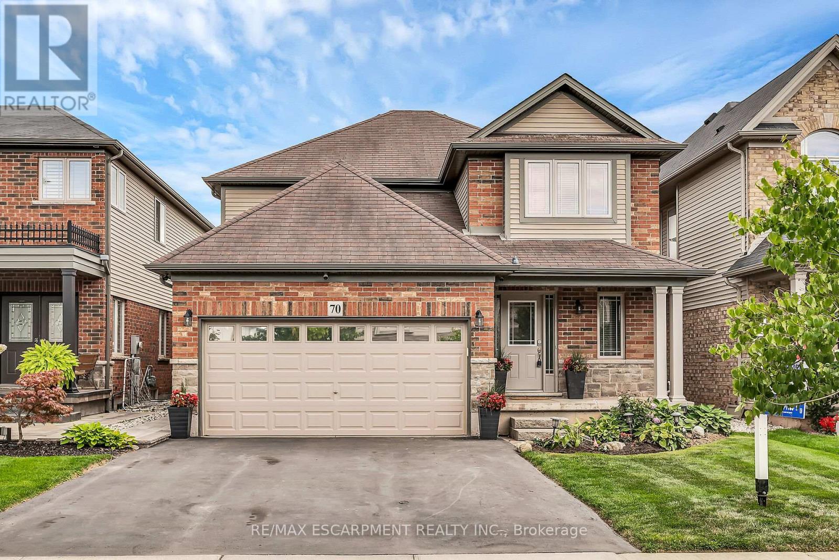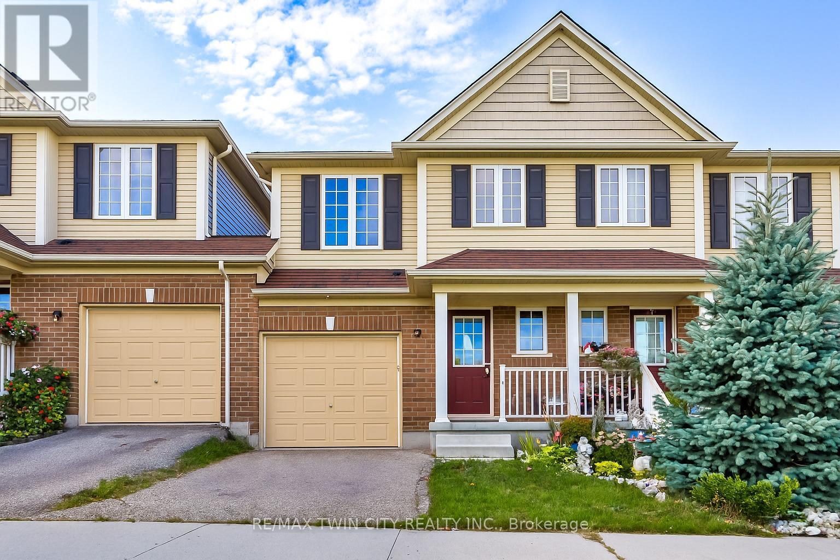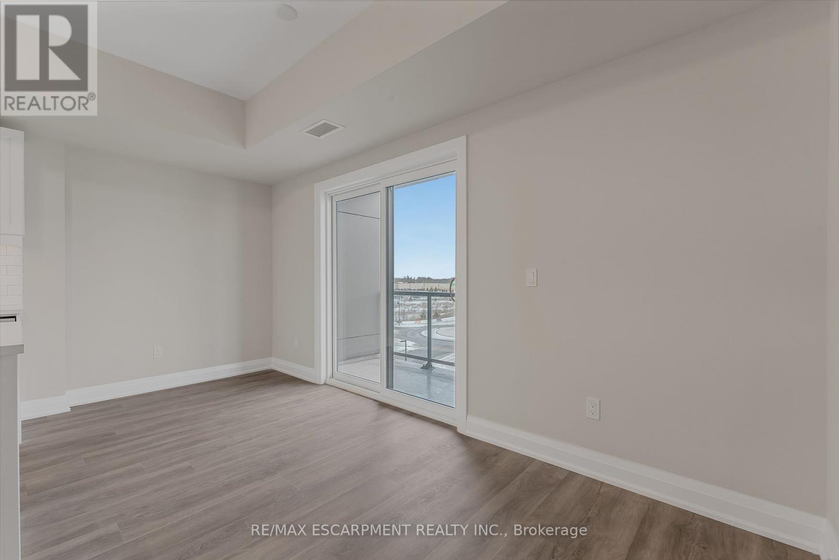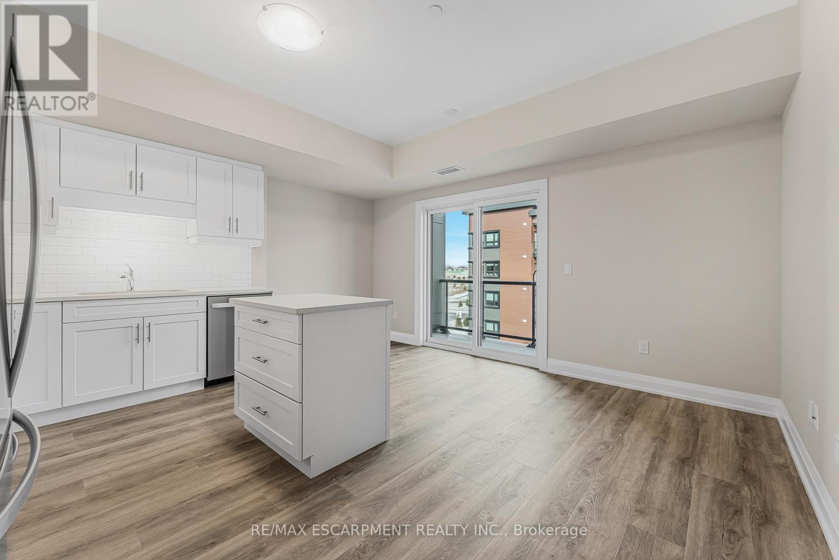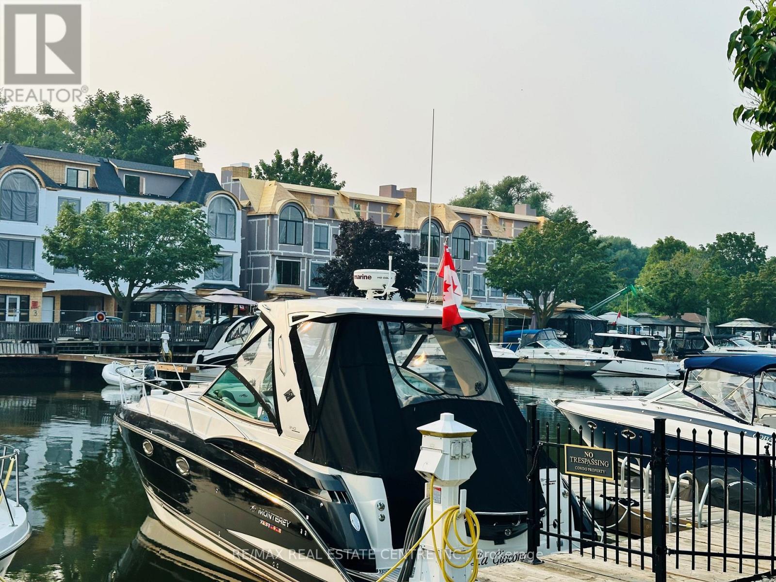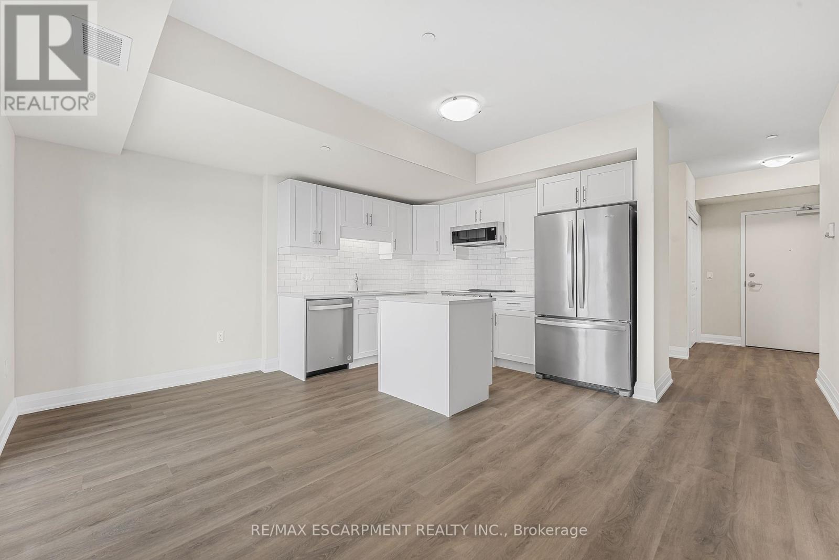6 - 19 Picardy Drive
Hamilton, Ontario
Stylish Freehold Townhouse in Prime Stoney Creek Mountain Location. Welcome to this beautifully maintained freehold townhouse, where modern design meets everyday functionality in one of Stoney Creek Mountains most desirable neighborhoods. This bright and spacious 2-bedroom, 2-bathroom home features a private backyard, an attached garage with convenient inside entry, and additional parking on the driveway - offering everything you need for comfortable, low-maintenance living. Step inside to a contemporary open-concept main floor, where a sleek modern kitchen seamlessly flows into the living and dining areas - perfect for entertaining or simply relaxing in style. Large windows fill the space with natural light, enhancing the warm, inviting atmosphere. Upstairs, the primary bedroom provides a peaceful retreat with a generous walk-in closet and a private 3-piece ensuite. A well-sized second bedroom and a beautifully finished 4-piece bathroom complete the upper level, offering space and comfort for family or guests. Ideally located directly across from Saltfleet High School, this home is just minutes from shopping, restaurants, parks, and transit, with quick and easy access to the Red Hill Valley Parkway and Lincoln Alexander Parkway - making your commute a breeze. Whether you're a first-time buyer, downsizer, or investor, this home offers unbeatable value in a prime location. Don't miss your chance to make it yours! (id:53661)
168 Otterbein Road
Kitchener, Ontario
Modern and Stylish 2-Year-Old Home at 168 Otterbein. Step into this beautiful, contemporary home located in a family-friendly neighborhood. The main floor offers a well-designed layout featuring a bedroom, a convenient powder room, and an open-concept living and dining area, perfect for entertaining. The gourmet kitchen is the heart of the home, featuring a large island, elegant quartz countertops, and sleek cabinetryideal for cooking or gathering with family and friends. Upstairs, discover four well-proportioned bedrooms. The master suite is a true retreat, offering its own private ensuite bathroom and a walk-in closet. An additional bathroom serves the other three bedrooms, ensuring comfort for everyone. The laundry room is conveniently located in the basement, offering extra storage space alongside a two-car garage. With ample natural light throughout and only 2 years old, this home feels like new! Situated in a vibrant community close to schools, parks, and amenities, this house is the perfect blend of modern style and comfort. Dont miss the opportunity to make it your next home! ** This is a linked property.** (id:53661)
Lot 7 - 16 Abingdon Road
West Lincoln, Ontario
This Exceptional Property Offers Nine 1 + acre lots, draft plan approved, zoning approval R1A.This listing for single lot #7 offers 1+ acre with grand 172.20 ft. X 244.53 ft., great privacy & large footprint offers design option for a beautiful custom estate home.Build your own custom dream home amongst other estate homes in this exclusive communitys prime location or you can choose one of our many models and have us build your custom home for you. Site ready for construction approximately October 2025 for phase one builds or you can choose March 2026 for phase 2 to start your build.Entire Lot will be sold serviced by developer / seller w hydro cable natural gas utilities internet internal paved road and street lights.This is an invitation to embrace the charm of country living while still enjoying the convenience of being just a quick drive away from Hamilton, Stoney Creek, Niagara, & only 8 min. from Binbrook where you will find local shops, restaurants, grocery store, and other amenities. As well as major highways with QEW only 15 minutes away. (id:53661)
Lot 8 - 16 Abingdon Road
West Lincoln, Ontario
This Exceptional Property Offers Nine 1 + acre lots, draft plan approved, zoning approval R1A.This listing for single lot #8 offers 1+ acre with grand 176.12 ft. X 244.53 ft., great privacy & large footprint offers design option for a beautiful custom estate home.Build your own custom dream home amongst other estate homes in this exclusive communitys prime location or you can choose one of our many models and have us build your custom home for you. Site ready for construction approximately October 2025 for phase one builds or you can choose March 2026 for phase 2 to start your build.Entire Lot will be sold serviced by developer / seller w hydro cable natural gas utilities internet internal paved road and street lights.This is an invitation to embrace the charm of country living while still enjoying the convenience of being just a quick drive away from Hamilton, Stoney Creek, Niagara, & only 8 min. from Binbrook where you will find local shops, restaurants, grocery store, and other amenities. As well as major highways with QEW only 15 minutes away. (id:53661)
Lot 6 - 16 Abingdon Road
West Lincoln, Ontario
This Exceptional Property Offers Nine 1 + acre lots, draft plan approved, zoning approval R1A.This listing for single lot #6 offers 1+ acre with grand 52.63 ft. X 284.99 ft., (52.63 x 284.59 x 66.97 x 229.80 x 230.62) great privacy & large footprint offers design option for a beautiful custom estate home.Build your own custom dream home amongst other estate homes in this exclusive communitys prime location or you can choose one of our many models and have us build your custom home for you. Site ready for construction approximately October 2025 for phase one builds or you can choose March 2026 for phase 2 to start your build.Entire Lot will be sold serviced by developer / seller w hydro cable natural gas utilities internet internal paved road and street lights.This is an invitation to embrace the charm of country living while still enjoying the convenience of being just a quick drive away from Hamilton, Stoney Creek, Niagara, & only 8 min. from Binbrook where you will find local shops, restaurants, grocery store, and other amenities. As well as major highways with QEW only 15 minutes away. (id:53661)
Lot 4 - 16 Abingdon Road
West Lincoln, Ontario
This Exceptional Property Offers Nine 1 + acre lots, draft plan approved, zoning approval R1A.This listing for single lot #4 offers 1+ acre with grand 32.11 ft. X 333.40 ft., (32.11 x 333.40 x 110.93 x 239.11 x 329.51) great privacy & large footprint offers design option for a beautiful custom estate home.Build your own custom dream home amongst other estate homes in this exclusive communitys prime location or you can choose one of our many models and have us build your custom home for you. Site ready for construction approximately October 2025 for phase one builds or you can choose March 2026 for phase 2 to start your build.Entire Lot will be sold serviced by developer / seller w hydro cable natural gas utilities internet internal paved road and street lights.This is an invitation to embrace the charm of country living while still enjoying the convenience of being just a quick drive away from Hamilton, Stoney Creek, Niagara, & only 8 min. from Binbrook where you will find local shops, restaurants, grocery store, and other amenities. As well as major highways with QEW only 15 minutes away. (id:53661)
70 Escarpment Drive
Hamilton, Ontario
Great location close to Fifty road for easy high access and loads of shopping. 4+ bedrooms. Basement bonus room can be used as an office, den or hobby room. 2 Electric fireplaces, laminate floor in basement with a large laundry room. 3 pc bath on lower level with heated floors. Main level is open concept with a separate dining room, bright family room with electric fireplace. Kitchen has a large granite island with bar stools, stainless appliances and a walk out to a nice private backyard. Enjoy the new professionally done patio, heated salt water above ground pool and shed. Tastefully appointed. Enjoy those hot summer days. The house has nice neutral colours. 4 bedrooms on the Upper level. Ensuite and walk in closet in Primary bedroom. New Quartz countertops in Upstairs bathrooms. (id:53661)
29 Grand Flats Trail
Kitchener, Ontario
Welcome to 29 Grand Flats Trail Where Comfort Meets Convenience in Lackner Woods. Step into this beautifully maintained freehold end-unit townhome, nestled on a fully fenced lot in the highly sought-after Lackner Woods neighbourhood of Kitchener. Thoughtfully designed with both function and style in mind, this home offers the perfect blend of modern living and natural charm. The main floor welcomes you with a bright, open-concept layout that seamlessly connects the spacious kitchen, dining area, and cozy living room. At the back of the home, large sliding glass doors lead to a private backyard oasis, complete with a patioideal for morning coffees or weekend entertaining. The kitchen is a chefs delight, featuring abundant cabinetry & a generous island. Enjoy added convenience with a 2-piece powder room and direct garage accessincluding a rare feature of walk-through access from the garage to the backyard. Upstairs, youll find a generous primary suite with his and hers closets and a spacious 4-piece ensuite. Two additional bright and roomy bedrooms, a second 4-piece bathroom, and a large upper landing perfect for a home office or reading nook round out the second level. The unfinished basement offers endless potential for a future recreation room, home gym, or additional living spaceready for your personal touch. Located in the vibrant Grand River South community, this home is just steps away from scenic walking trails, the Grand River (perfect for canoeing), Chicopee Ski Hill, major highways (401 & 7), a nearby bus stop, and highly rated schools. Whether you're a growing family, first-time buyer, or someone looking to enjoy a carefree lifestyle, this townhome checks all the boxes. Dont miss your chance to call this bright, spacious, and move-in-ready home yours! Selling As-is. (id:53661)
403 - 118 Summersides Boulevard
Pelham, Ontario
Welcome to Unit 403 at 118 Summerside's Blvda stylish and upgraded 1-bedroom + den, 2-bathroom condo in the heart of Fonthill, offering the perfect combination of comfort and convenience. This bright, open-concept space features sleek vinyl plank flooring throughout and a beautifully upgraded kitchen with modern finishes. Both bathrooms have been enhanced with premium upgrades, adding a touch of luxury to everyday living. The versatile den is ideal for a home office, reading nook, or guest area, while in-suite laundry ensures added convenience. Parking is a breeze with one underground space, plus your own private locker for extra storage. Perfectly situated close to shopping, dining, parks, and a golf course, this condo delivers an enviable lifestyle in a sought-after location. Don't miss your chance to call it home. (id:53661)
303 - 118 Summersides Boulevard
Pelham, Ontario
Welcome to Unit 303 at 118 Summersides Blvd - a stylish and upgraded 1-bedroom + den, 2-bathroom condo in the heart of Fonthill, offering the perfect combination of comfort and convenience. This bright, open-concept space features sleek vinyl plank flooring throughout and a beautifully upgraded kitchen with modern finishes. Both bathrooms have been enhanced with premium upgrades, adding a touch of luxury to everyday living. The versatile den is ideal for a home office, reading nook, or guest area, while in-suite laundry ensures added convenience. Parking is a breeze with one underground space, plus your own private locker for extra storage. Perfectly situated close to shopping, dining, parks, and a golf course, this condo delivers an enviable lifestyle in a sought-after location. Don't miss your chance to call it home! (id:53661)
Th -3 Harbour,inspiration Point Street
Grimsby, Ontario
**ASSIGNMENT SALE - RARE OPPORTUNITY** Completion set for Nov 25th, 2025! Be One Of Only 8 Ultra Luxury Town Owners On The Waterfront With a Private Elevator, Roof Top Terrace Offering An Unobstructed Water View. The "Harbour" Model, 2638 Sq. Ft. | 3 Bedrooms | 3.5 Baths | Rooftop Patio (500 Sq. ft.) at Inspiration Point, where luxury meets waterfront living! This elegant 3-story townhome offers thoughtfully designed living space, featuring 9' Ceilings and Hardwood Floors. Main Floor: Open-concept living and dining with a gourmet kitchen, large island, breakfast area and modern finishes perfect for entertaining. Second Floor Offers a Spacious primary bedroom with ensuite and two additional bedrooms, all designed for comfort and privacy. Rooftop Retreat: Enjoy spacious. indoor area and large rooftop terrace with unobstructed water views, perfect for hosting gatherings or relaxing with breathtaking views. Exclusive Perk for Boat Owners: Priority access to an annual boat slip lease, complete with on-site maintenance and marina services. (id:53661)
114 - 118 Summersides Boulevard
Pelham, Ontario
Welcome to Unit 114 at 118 Summersides Blvd - a stylish and upgraded 1-bedroom + den, 2-bathroom condo in the heart of Fonthill, offering the perfect combination of comfort and convenience. This bright, open-concept space features sleek vinyl plank flooring throughout and a beautifully upgraded kitchen with modern finishes. Both bathrooms have been enhanced with premium upgrades, adding a touch of luxury to everyday living. The versatile den is ideal for a home office, reading nook, or guest area, while in-suite laundry ensures added convenience. Parking is a breeze with one outdoor, plus your own private locker for extra storage. Perfectly situated close to shopping, dining, parks, and a golf course, this condo delivers an enviable lifestyle in a sought-after location. Don't miss your chance to call it home . (id:53661)

