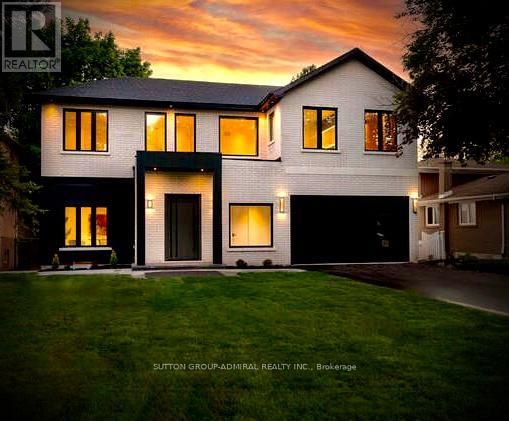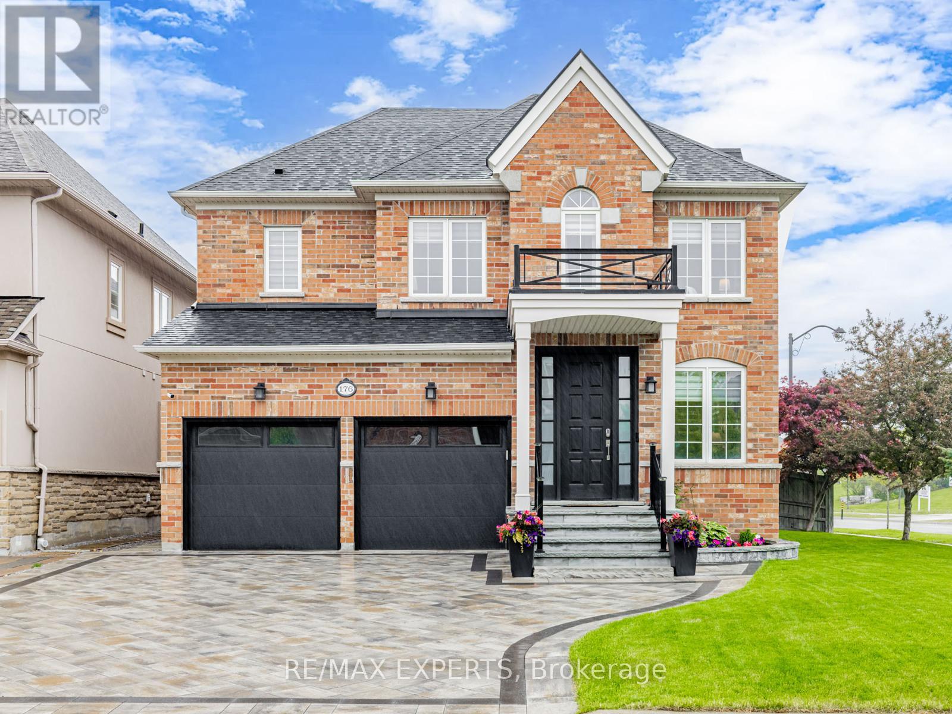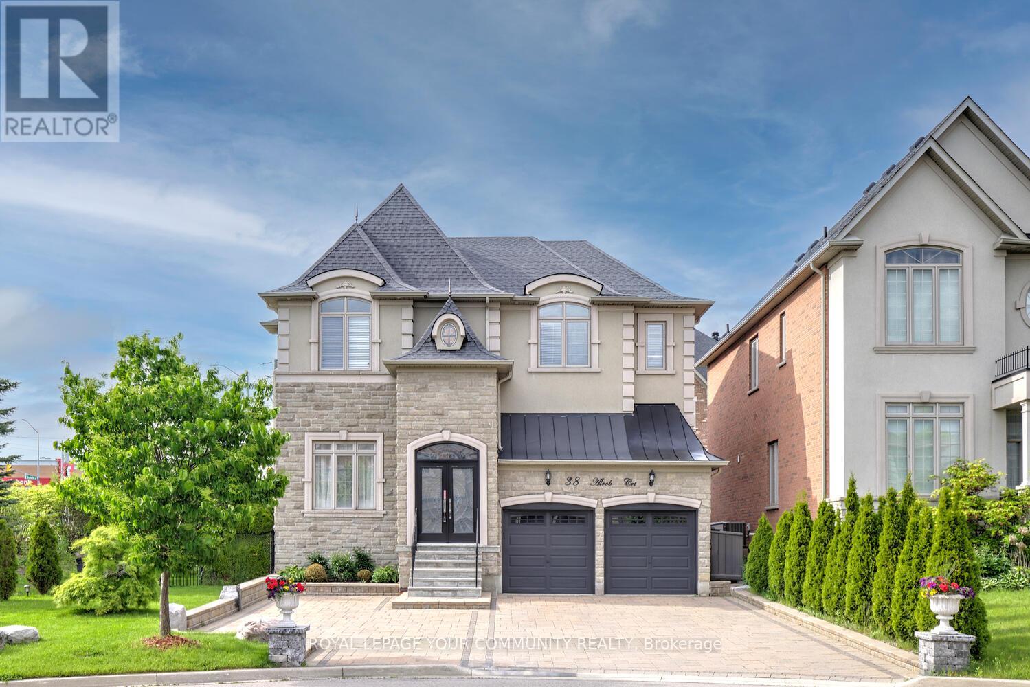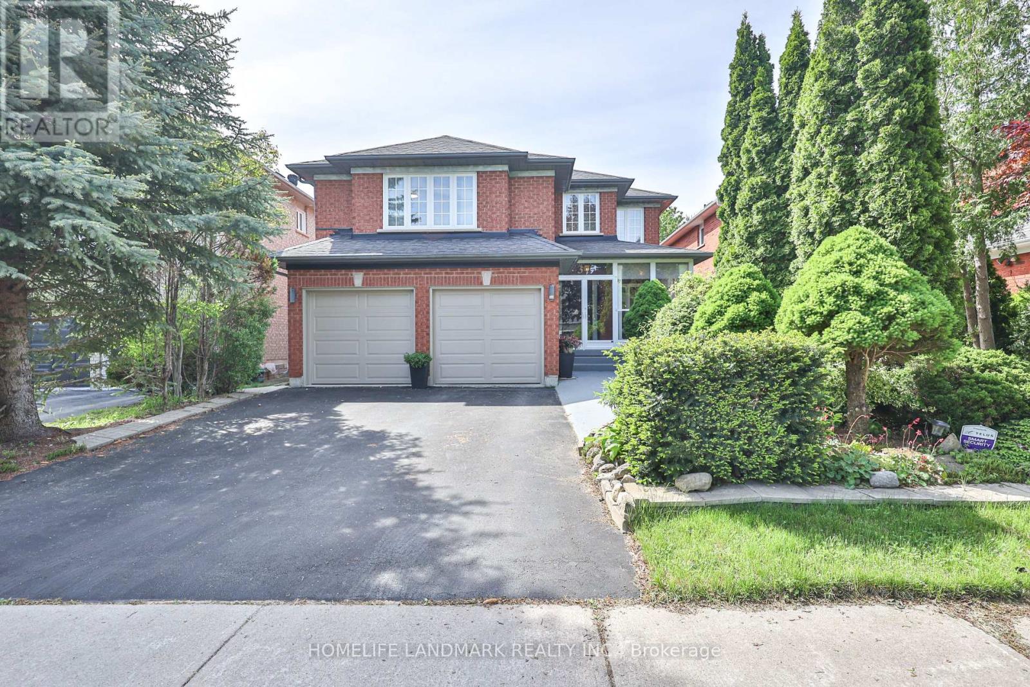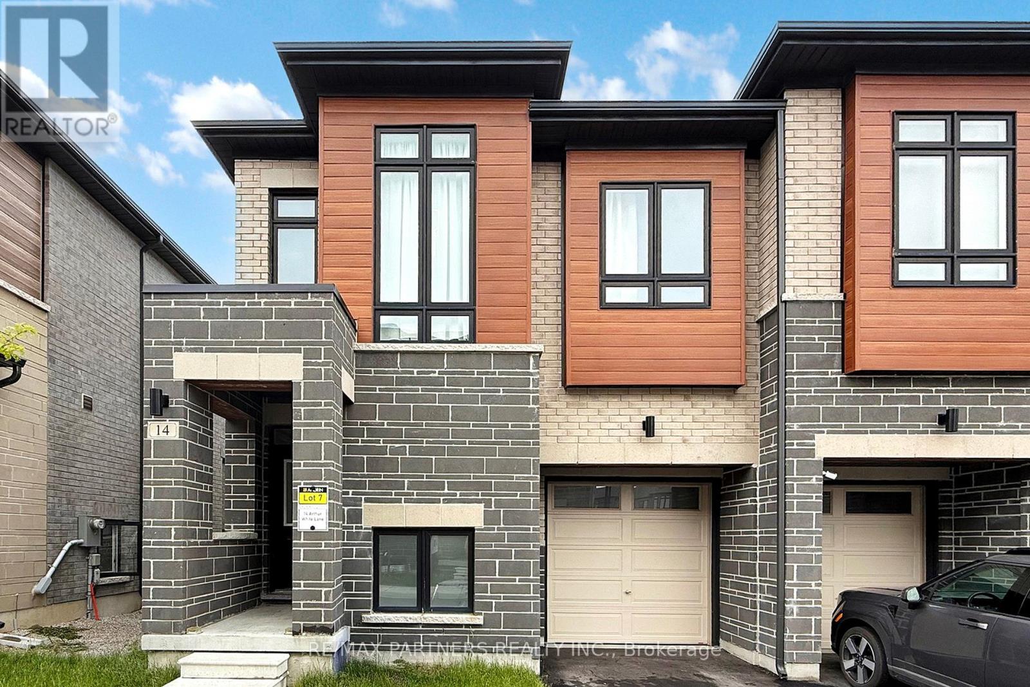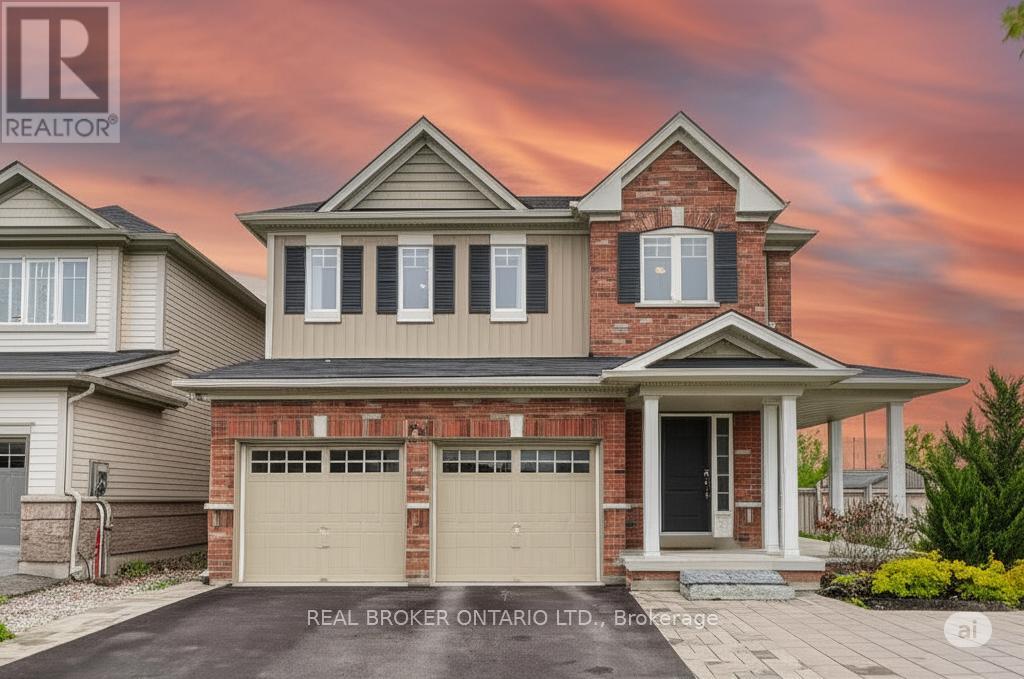7 - 320 Ravineview Drive
Vaughan, Ontario
Stunning End-Unit Luxury Townhome | Over 1,800 Sq. Ft. PLUS Finished Basement | Ravine Views & Premium Location. Welcome to this immaculate, freshly painted end-unit luxury townhome offering over 2200 living space including a beautifully finished basement(2024). One of the largest homes in the complex (1812 sqf) ! Perfectly tucked away on a private street in a highly sought-after community, this home provides the privacy of NO front OR rear neighbors and peaceful views of rear lush green space and front ravine/from the balcony. Bright and thoughtfully designed, this home features an open-concept layout with 9-ft ceilings, pot lights, hardwood flooring throughout , crown moldings, and a cozy fireplace. The modern kitchen boasts NEW stainless steel appliances, a large eat-in area, and a walkout to a fully fenced backyard ideal for entertaining or enjoying your morning coffee. The expansive primary bedroom includes a walk-in closet and a spa-inspired 5-piece ensuite. Enjoy the convenience of an oversized second-floor laundry room and the added space of a fully finished basement perfect for a home office, rec room, or entertainment area. Additional upgrades include BRAND NEW high-efficiency furnace, A/C system, Water softener, Reverse osmosis System, On-Demand Water Heater ALL in 2025 , a steel-insulated garage door, and peaceful ravine/pond views that enhance the natural beauty of your surroundings. Located minutes from top-rated schools, parks, the new Cortellucci Vaughan Hospital, Maple GO Station, Tim Hortons, North Maple Regional Park, two FIFA-certified soccer fields with spectator seating, scenic walking trails, and more this home truly blends tranquility with urban convenience. A rare opportunity to own a luxury End unit townhome in a prime location don't miss out! (id:53661)
66 Delmark Boulevard
Markham, Ontario
WOW. Your search ends here... stunning home in family-friendly community!!! No wasted space and move in ready - are your bags packed? Updated throughout. This is your entry point into Markham. Covered front entrance convenient during the cold winter months - no dragging your snowsuits and boots inside. Huge foyer is anything but crammed. Impressive open concept living space with renovated kitchen, granite counters, mosaic tile backsplash, breakfast bar for a quick meal, SS appliances, large pantry, undermount sink. Fabulous space to entertain overlooking your living and dining areas with a walkout to patio and extra private yard lined with cedar trees. Imagine cozy movie nights in front of your electric fireplace, or hosting your next Superbowl party!!! Upgrades galore - pot lights, crown moulding, hardwood and porcelain flooring on main, most windows new in 2020 and the rest 2017, roof 2017, tankless HWT 2018, laundry room and washer/dryer 2024. Primary bedroom with a gorgeous updated 3 pc ensuite, walk-in closet. Great sized rooms, plenty of natural light and tons of storage!! Basement offers plenty of possibility with a separate bedroom + office with its own closet, recreation space for the kids or your workout area, cold cellar and another 3 pc bath. Walking distance to school, across the street from Amber Glen Park, minutes to Rouge Valley Park. Commuting? This home is conveniently off of Highway 407 and a few minutes to Boxgrove Centre with restaurants, shopping, banks and all other amenities. Home inspection is available for your review! Location, location, location! ** This is a linked property.** (id:53661)
98 Babcombe Drive
Markham, Ontario
Live Elevated in Bayview Glen Stunning 2025 custom-built luxury on a premium 60 lot w/ 4,000+ sq ft of refined living space. This just completed gem offers soaring 11 clgs on main, 9 up, and the rare chance to be the first to enjoy it a fresh start in one of Thornhills most coveted enclaves. Contemporary design w/ open-concept layout, oversized windows & seamless flow. Chefs kit features quartz island, B/I Dacor appls, custom cabinetry & designer finishes perfect for entertaining. Smart home tech manages lighting, sound & security. Over 175 pot lights (in/out) + full- spectrum architectural downlighting. Hi-efficiency HRV system ensures filtered air & year- round comfort. Main flr offers a home office & access to dbl garage with Ev charger plug. 4 spacious BRs up, each w/ ensuite or semi-ensuite. Lrg prim suite w/ spa-like bath & dual W/I closets. Prof-finished bsmt offers 2 BRs, 1 bath, rec rm & wet bar ideal for in-law or multi-gen use. Energy-efficient dbl-glazed garage doors. Driveway parks 6+ cars. Rear yard ready for future pool, cabana or garden suite a rare luxury in this area. Top private schools nearby incl. Bayview Glen, Crescent, & TFS. Easy access to Hwy 407, Bayview Golf & Country Club, parks, shops & fine dining. Prestigious, family-friendly community w/ strong demographics & high resale values. (id:53661)
176 Sir Stevens Drive
Vaughan, Ontario
Discover this elegant 4-bedroom family home in the prestigious enclave of Upper Thornhill Estates. With Over 3300sqft of total living space, this recently renovated home features an open-concept layout with 9-foot ceilings, hardwood floors, and a gourmet kitchen with quartz countertops, stainless steel appliances, and a central island. This home offers both comfort and style. Set on a pool-sized lot with a new interlock driveway, landscaped yard, sprinkler system, and a gas BBQ hookup, a perfect setting for outdoor entertaining. The finished basement includes an in-law suite, providing versatile space for family or guests. Located in one of York Regions top school districts, a short walk away from Herbert H Carnegie Public School, Twelve Oaks Park and Via Romano Pond nature walk. Public transit at your door step, with shopping and dining just moments away. A fantastic opportunity to own a stunning home in one of Vaughans most desirable communities. (id:53661)
38 Alrob Court
Vaughan, Ontario
Exquisite luxury home on a private family friendly court in prestigious Valleys of Thornhill neighborhood in Patterson! Welcome to 38 Alrob court, nestled on a 73 ft pool sized lot on cul-de-sac and steps to top schools, Lebovic Campus, shops & Maple GO station, this stunning 4-bed & 5-bath luxury residence offers a comfortable living experience. Step through the grand entrance with enclosed porch & youll be greeted with soaring 10-ft ceilings on the main floor & 9-ft ceilings on 2nd floor creating a sense of grandeur & space. Spacious, sun-drenched home is filled w/South & West side light year around! Offers 5,100+ sq ft luxury space (3,489 sq ft a.g.);hardwood floors throughout 1st&2nd floor; smooth ceilings; crown mouldings; iron pickets; large foyer w/stone floors; gourmet chefs kitchen featuring custom cabinetry, centre island, s/s appl-s, oversized eat-in area overlooking large family rm& with walk-out to stone patio - perfect for entertaining or family enjoyment; family room w/gas fireplace & custom built-in cabinets! Elegant living & dining room offering coffered ceiling & crown moulding is set for grand celebrations or family dinner parties! Offers 3 full bathrooms on 2nd flr; closet organizers; upgraded 8 ft doors; sitting area on 2nd floor; massive primary bedroom w/large 5-pc spa-like ensuite&walk-in closet w/custom organizers! The finished basement is an entertainers dream with home theatre, wet bar, large open concept living area, rec area/gym, 3-pc bath, pet wash station/pet laundry & loads of storage! Meticulously landscaped grounds, eye catching curb appeal w/stone&stucco façade; pro enclosed porch w/double drs; fully interlocked driveway &natural stone steps w/custom iron railings; extra pet play space on west side, property boundary cedar trees throughout, 2 Japanese maple trees, expansive backyard w/luxurious stone patio, garden shed, upgraded 8.5 ft side fence! Upgraded Lennox AC, water filtration & softener, newer washer & dryer! See 3-D! (id:53661)
759 Lowell Avenue
Newmarket, Ontario
Perfect 3+2 Bedroom and 2 Bathroom Detached* Perfect For First Time Buyers & Investors* Earn A Potential Of +$20K From Basement* Potential For Positive Cash Flow For Investors* Premium 67ft Wide Frontage* Double Wide Driveway* Located In Newmarket's Family Friendly Gorham College Manor* Sunny Southern Exposure W/ Ample Parking Space* Enjoy 1,900 Sqft Of Living Space W/ Separate Entrance To Finished Basement *Potential For Income* Open Concept Living & Dining Room *New Large Windows* Wide Plank Vinyl Floors & Modern Light Fixtures* Chef's Kitchen *Quartz Counters* Backsplash* Custom White Cabinets W/ Modern Hardware & Pantry Space* Double Undermount Sink By Window* All Newer Kitchen Appliances & LED Pot Lights* Modern 4PC Bathroom W/ 12x24 Tiled Floors *Glass Wall For Shower W/ Custom Tiling* Modern Vanity & Wall Light Fixture & HE Toilet* All Spacious Bedrooms W/ Closet Space & Large Windows* Finished Basement W/ Separate Entrance *Neutral Vinyl Floors* LED Pot Lights Throughout *Large Kitchen & Breakfast Area* Upgraded White Cabinets* Quartz Counters* Subway Backsplash* 2 Spacious Bedrooms W/ Windows* Multi-Use Rec Room Perfect For Entertainment* Full 4Pc Bathroom W/ Upgraded Tiling *Modern Vanity & HE Toilet* Ample Storage Space* Huge Backyard *Fully Fenced* *Outdoor Shed *Perfect For Summer Nights & BBQ* Beautifully Landscaped Front Yard W/ Upgraded Front Porch **EXTRAS** YORK High Efficiency Furnace (2018), AC (2021), 80% Newer Windows (2021), Roof Shingles (2017), Newer Main Entrance Door *HRV Air Exchanger Unit* Waterproofed Foundation* Walking Distance To Newmarket Main Street For Restaurants, Bars & Community Centre *Top Ranking Schools* Minutes To THE GO in Newmarket, HWY 404, Upper Canada Mall, Hospital, All Major Shopping & Entertainment* Move In Ready! Don't Miss* (id:53661)
37 Bluebell Drive
Markham, Ontario
Welcome to this bright and spacious 4-bedroom, 4-bathroom home located in the prestigious Rouge Fairways community. This well-kept family home has been lovingly maintained by the original owners since new. Offering 2,884 sq ft above grade, the home features a functional layout with an open double-storey foyer, a main floor office, and a spacious mid-level loft-style Great Room perfect for entertaining when family comes over. The bedrooms are generously sized, and the home includes a double car garage. The finished basement includes a recreation room with pot lights and plenty of additional storage, as well as a partitioned 1-bedroom apartment with a separate entrance, kitchen, and its own laundry. Perfect as an in-law suite or income-generating unit. Enjoy the beautifully landscaped backyard oasis with a concrete terrace, backing onto a school for great views and added privacy. No other home's in the backyard looking in. This is a perfect home for families seeking comfort, space, and a convenient location near top-rated schools, grocery stores, big box retailers, and restaurants. Rarely offered on Bluebell Drive a quiet, inner street with minimal traffic. (id:53661)
64 Pillar Rock Crescent
Markham, Ontario
Welcome to 64 Pillar Rock Cres, the freehold townhouse in Markhams Victoria Manor community. A very functional two-story townhouse featuring four bedrooms, a finished basement, and an additional kitchen. The well-designed layout provides practical space that meets the needs of the whole family .9Ft Ceilings On Main. Upgraded Kitchen. (id:53661)
106 Steeles Avenue E
Markham, Ontario
Discover Unparalleled potential in This Spacious 3+3 Bedroom (Approximately 2,000 SQFT Of Living Space Inc.Bsmt) Bungalow Nestled in the Highly Sought-after Grandview Area off Yonge St. This Meticulously Maintained Home Offers a Unique Opportunity For Multi-generational Living or Rental income with its Thoughtfully Designed Layout and Separate entrance to a Potential In-law suite. Step inside to find a Bright & Airy Interior Enhanced by Continuous Hardwood Flooring Throughout main level. Also has been Freshly Painted, Providing a Clean & Modern Canvas ready for your Personal Touches. The Main Kitchen Boasts a Gorgeous Backyard View While Offering Ample Cabinetry for Culinary Enthusiasts. The Lower Level, Accessible Via a separate entrance, Mirrors the Functionality of the Main floor, Featuring a Second Full Kitchen & Three Additional Bedrooms. This Self-contained Space Provides Privacy & Independence, Ideal for Extended Family or Potential rental income. Enjoy the convenience of a detached double car garage accessed by PRIVATE Driveway, Offering Plenty of Space for Parking & Storage. A Sun filled Solarium Adds a Unique & Functional Space to the Home. Additionally, the Property Features a Huge Backyard Oasis, Perfect for Relaxation & Entertainment. *** Conveniently close to High Ranking Schools, Parks, Shopping Center with Big Box Stores, Offering a Vibrant and Connected Lifestyle. *** Easy Access to Public Transportation & Close to Hwy 404, Hwy 7 and Hwy 401. Don't Miss this Opportunity to Own a Versatile Property w/ Significant Potential in a Prime Markham Location. Significant Development Potential Exists in the Yonge & Steeles Area. The Thornhill Region Maintains Considerable Popularity & Features Numerous Ongoing Projects. This Area is Highly Recommended for Monitoring Future Development Prospects. (id:53661)
14 Arthur White Lane
Markham, Ontario
Welcome to this beautifully designed 3-bedroom, 3-bathroom home in a prime Markham location. Featuring 9-foot ceilings, a bright and functional open-concept layout. The modern kitchen overlooks both the dining and family rooms, as well as the backyard perfect for entertaining or relaxed family living. Pot lights throughout add a touch of warmth and elegance. The luxurious primary suite includes a spacious 4-piece ensuite, while the second bedroom features a bright walk-in closet. Situated in a top-ranking school zone and just minutes from the GO Train, Markville Mall, supermarkets, restaurants, and Highways 404 & 407, this home blends comfort, style, and unbeatable convenience. (id:53661)
143 Knight Street
New Tecumseth, Ontario
Stylish Corner-Lot Retreat with High-End Touches - This standout home sits proudly on a spacious corner lot, offering both presence and privacy. From the moment you arrive, you'll notice the expansive driveway perfect for housing multiple vehicles with ease. Inside, natural light streams through large windows, bringing warmth to every corner of the open and airy floor plan. The kitchen is built to impress, with generous cabinetry and smart design details that make cooking and hosting feel effortless. Whether you're setting up a home theatre, gym, or private workspace, the finished basement delivers endless potential to make the space your own. Lush, green landscaping is maintained with the help of an automated irrigation system, so your exterior stays beautiful with minimal effort. Combining practicality with charm, this home offers a lifestyle of comfort, flexibility, and thoughtful upgrades. (id:53661)
64 Machell Avenue
Aurora, Ontario
Welcome to this beautifully renovated 2-storey home, ideally situated in the heart of downtown Aurora. Set on a rare and expansive 50 x 190 ft lot, this home offers a perfect blend of comfort, elegance, and opportunity. With 3+1 spacious bedrooms and 4 modern bathrooms, its designed to suit both families and investors alike. The fully finished walkout basement with a separate entrance provides excellent potential for a rental unit or an in-law suite making it a smart investment for extra income or multi-generational living. Step outside to a breathtaking backyard oasis private, serene, and beautifully landscaped. Enjoy the oversized patio, perfect for summer gatherings, morning coffees, or quiet evenings under the stars. Located in one of Auroras most desirable and walkable communities, you're just minutes from charming shops, top-rated schools, parks, and the GO station. A true gem offering style, space, and income potential in a sought-after location. (id:53661)



