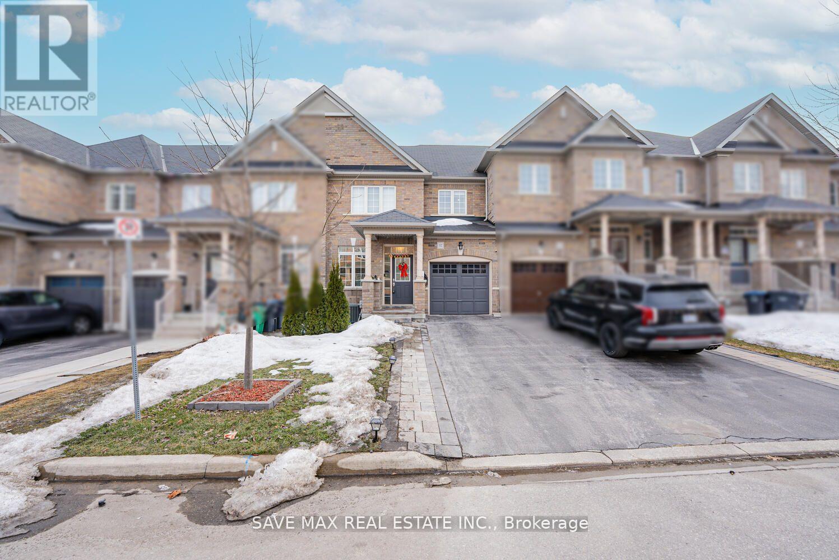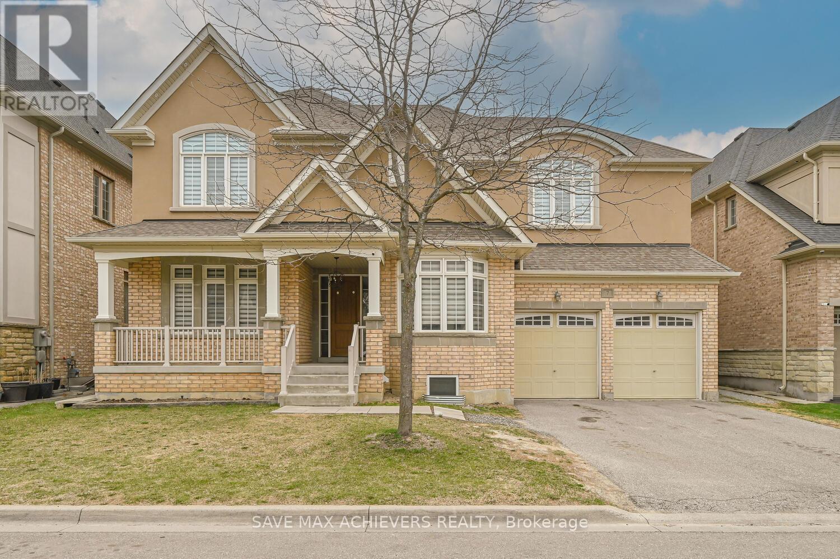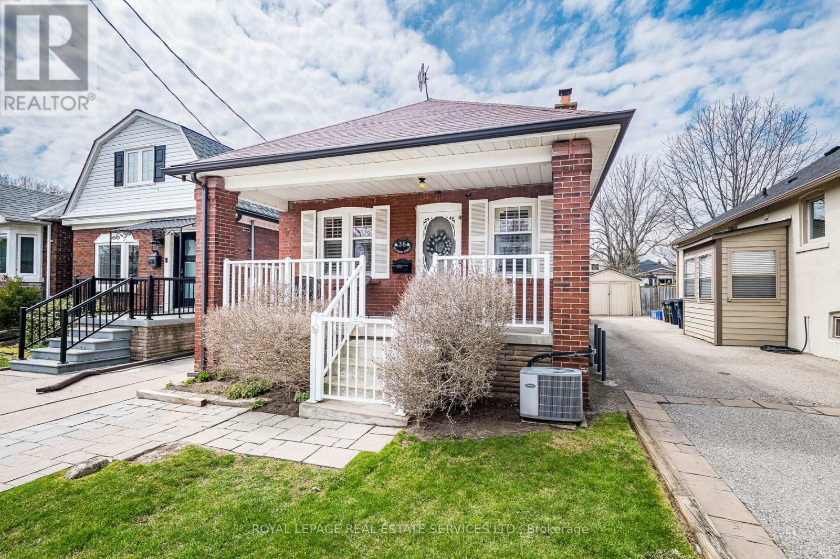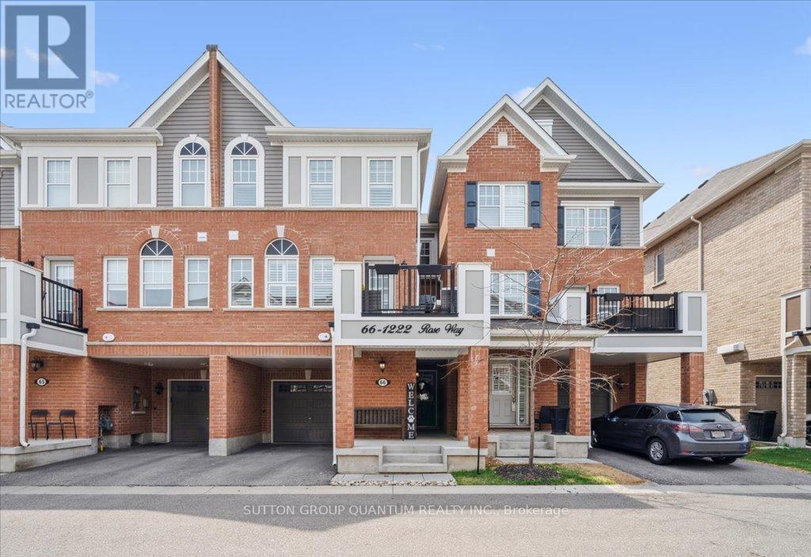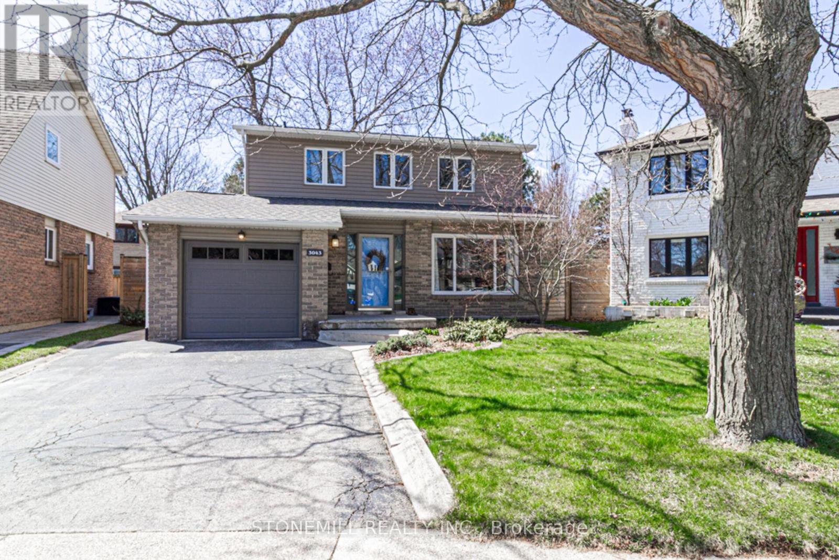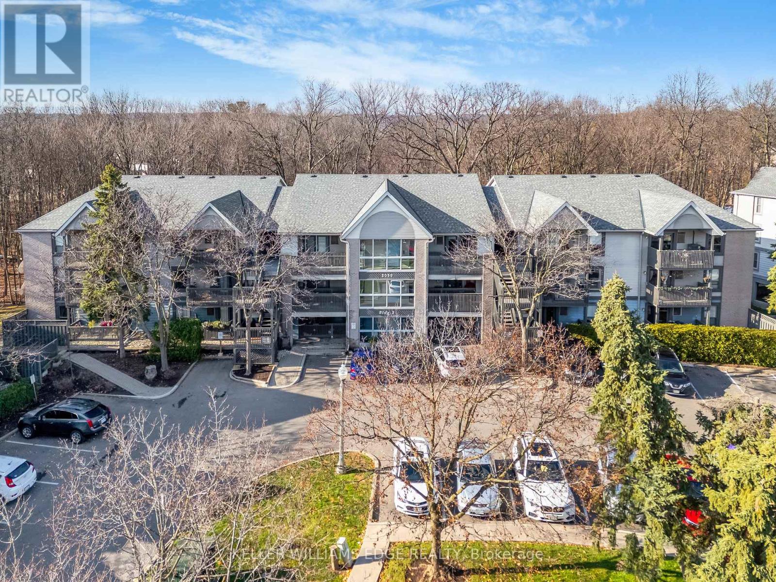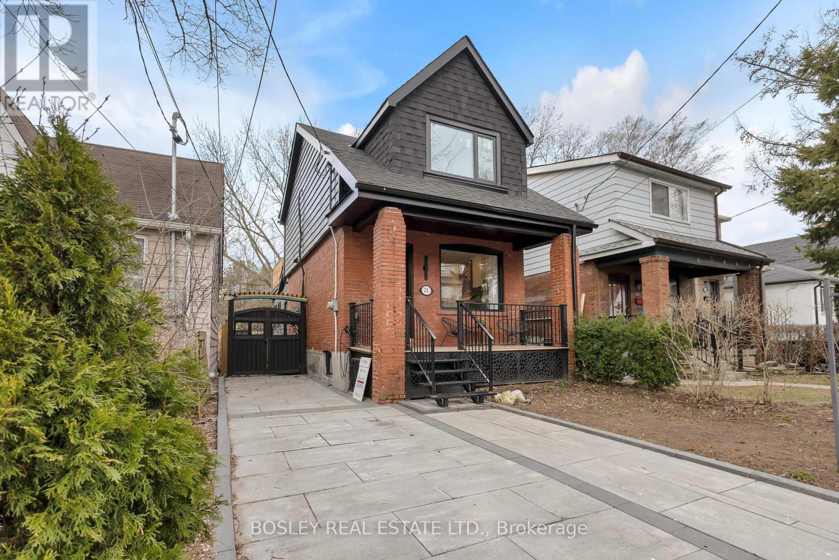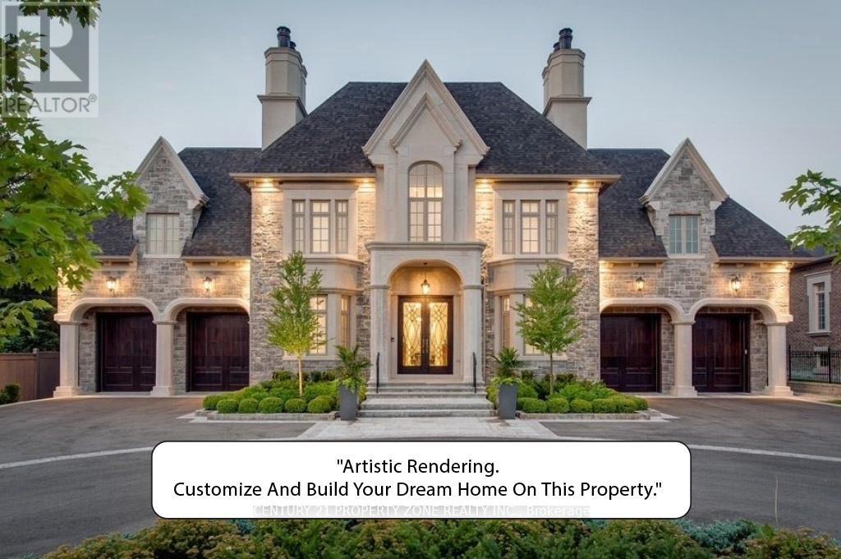4195 Spruce Avenue
Burlington, Ontario
Step into this beautifully renovated two-storey home, where charm and warmth welcome you from the moment you arrive. With over 3,100 sq. ft. of finished living space, this 4-bedroom, 4-bathroom residence seamlessly blends timeless character with high-end modern finishes. The main level boasts heated tile flooring, a spacious dining area with a nostalgic wood-burning fireplace, and a chef-inspired kitchen featuring premium appliances including a GE Monogram range and Dacor refrigerator perfect for hosting family and friends. Upstairs, the expansive primary suite offers a cozy gas fireplace, custom wardrobes, and a spa-like ensuite with a steam shower and soaker tub. One of the additional three bedrooms also enjoys its own private ensuite ideal for guests or teens. The fully finished basement provides a generous rec room, laundry area, and abundant storage. Step outside to your own private retreat featuring a saltwater heated pool, a custom Italian cobblestone patio, mature grapevines, and a spacious gazebo an ideal space for relaxing or entertaining. With a freshly painted exterior, numerous system updates, and a double-wide driveway, this stunning home is nestled in Burlington's sought-after Shoreacres community, just a short stroll to parks, top-rated schools like John T Tuck Public School, and only five minutes to Paletta Lakefront Park. (id:53661)
154 Sunny Meadow Boulevard
Brampton, Ontario
A Rare Opportunity To Own A Prime East-Facing Property In A Sought-After Location!! Very Well Maintained House By Orignal Owners Sitting On A Premium Lot Directly Facing Park For Great Views On 45 Ft Front Lot!! 2440 Sq Ft Above Grade With Spacious Layout With Plenty Of Natural Light And Quality Finishes Throughout. Upgraded House Includes New Kitchen Quartz Countertops(2024), Main Floor Hardwood, Carpet Free Entire House, Potlights, Central Vacuum, Upgraded Countertops In Upstairs Washrooms, Roof Changed (2022), Front Windows Changed Upstairs!! Office Space or Loft Upstairs Great For Work From Home Or Can Be Used For Children's Play Area!! It Includes A Separate Entrance By The Builder To A Fully Finished Basement With One Bedroom Plus Kitchen, Which Is Ideal For Rental Income. Landscaped Backyard With Mature Greenery!! Close To School, Park, Plaza, Transit & Hospital!! (id:53661)
32 Yellow Sorrel Road
Brampton, Ontario
Astonishing East Facing luxurious feel house in Mayfield Village to provide utmost Comfort & Convenience For You And Your Family. Built In 2016 With 2551 Sq Ft Including Basement, 9' Ceiling @ Main Floor with a perfect layout. High End Fixtures, Upgraded Oak Stairs With Iron Pickets, Pot Lights In All Floors, And Hardwood Flooring On The Main Level. A Finished Basement W/A Legal Permit & A Sep Entrance From Garage. Well- maintained front yard, no side-walk, and backyard completes the living with a garden, Gazebo and a big Barbeque to enjoy your summers. Total 3 Car Parking Including Garage, and EV Charger Installed with proper permit for all EV lovers. Professionally upgraded house with Huge Double-door Master Bedrooms along with large His and Her Walk-In Closet. Also, Double Door Closets In The Other Rooms on 2ndfloor allowing Ample of Storage Space. Minutes To Highway 410, Proximity To Parks, Bus Stops, Library, Trinity Commons Outlet Mall, Recreation Centres, Walmart, Grocery Stores & Other Amenities. (id:53661)
7 Seacliff Crescent
Brampton, Ontario
Welcome to 7 Sea Cliffe Cres. Located In a Prestigious & Highly Sought After Neighborhood. Only Two Streets in This Community Kelways Circ & SeaCliff Cres. This Home Features more then 6000 + Sq Ft of Living Space! With Tandem Car Garage , Walking Distance To Clairville Conservation Area!! Take TRUE PRIDE In Ownership When Driving into This Private Community! Elegant Home In Exclusive & Upscale Clairwood Neighborhood, Luxury Detached House For Sale,60*115 Lot With 4287 Sq. Feet Above Grade,4 Bed Rooms And Three Wash Rms Upstairs, Library On Main Floor, Legal Basement With Separate Entrance With Three Additional Bed Rooms And Two Full Wash Room,, Location Near 427 & 407, Close To Costco , All Groceries , And All Religious place. (id:53661)
36 Seventh Street
Toronto, Ontario
Offers anytime!!! Dreaming of living near the lake? Turn your fantasy into reality with this adorable red brick bungalow just steps from the water! Offering loads of potential, you can renovate, top-up, build new or simply move in and enjoy 'Life by the Lake'! 36 Seventh Street is a wonderful condo alternative for first-time buyers, downsizers, or a small family. Enjoy your morning coffee on the east-facing front porch...perfect for soaking up the sun, enjoying a chat with neighbours, or simply watching the world go by. Inside, the main level features a bright, freshly painted living space in Behr's popular 'Whisper White'. The combined living/dining room boasts vintage hardwood floors, retro wood trim, an original fireplace, and California shutters on updated windows. The kitchen is a nod to the past with beadboard wainscoting, an authentic 1940s Acme gas stove, and a modern Northstar fridge designed with 1950s flair. A walkout from the kitchen leads to the mudroom, deck, and backyard. Two comfortable bedrooms offer original hardwood, wood trim, closets, California shutters, and updated windows. The charming 4-piece bathroom features classic beadboard, crown moulding, and a retro clawfoot tub. The basement is a good-size, unfinished/unspoiled space with a separate laundry/furnace room, perfect for storage or future living space. In the back is a spacious deck (complete with 2 natural gas hook-ups) which overlooking a lush, fully fenced yard with two sheds. An ideal spot for kids and pets to play; family BBQs or evening dinners under the stars! Located on a beautiful street in a sought-after neighbourhood. Steps to the lake, Waterfront Trail, parks, outdoor pool, schools, and daycare. It's an easy bike ride to popular 'Sam Smith' Park with acres of green space, trails, beaches, a yacht club, and Humber College. (id:53661)
66 - 1222 Rose Way
Milton, Ontario
Introducing you to The Monte Model, This Luxurious Townhouse and One of the largest designs is this located in a Family Friendly Enclave - Featuring 1620 Sq Ft this 3 bedrooms, 3 baths unit contains all tile and wood flooring. Main floor is a must see open concept living being a entertainers dream or child friendly area where families can spend time together. Walk into a fully functional space with a designer Kitchen including upgraded appliances, smooth ceiling, pot-lights, huge island and a dining area that will accommodate a massive table. seamlessly transition into an inviting family room with large windows, wall fireplace and an entrance to your own balcony. The upstairs has nice sized bedrooms and a Master bedroom retreat. Move in condition and a Pride of ownership will show throughout this beautiful home. (id:53661)
3043 Silverthorn Drive
Oakville, Ontario
Beautiful Family Home In The Heart Of Bronte, Conveniently Located, Steps to Parks, Lake, Shopping, Walking Trails, Home Has Many Updates, Renovated Kitchen And Bathrooms, Finished Basement, Updated Roof, Updated Flooring, Main Floor Laundry, Main Floor Family Room With Gas Fireplace, Stunning Large Landscaped Pie Shaped Lot, All Located on a Child Friendly Court. (id:53661)
212 - 2030 Cleaver Avenue
Burlington, Ontario
If you're looking for an opportunity to get into the market at an unbeatable price with room to customize and increase value, this true 2 bedroom corner unit with over 1,100 square feet of living space in sought after Headon Forest is a must see! The corner location offers added privacy on the balcony and a generous amount of natural light with the extra windows. Gorgeous ravine views from both bedrooms plus partial views from the balcony. Hallway entrance leads up to the kitchen that offers ample counter and cupboard space plus a breakfast bar. Lovely open concept layout with brand new white french doors (not pictured in the listing) off the living room providing access to the large covered balcony where you can enjoy your barbeque all year long. Clean, well kept unit with new flooring in the living and dining area plus fresh paint throughout. Plenty of visitor parking. Elevator in the building. Easy access to great restaurants, shopping, parks, schools and many more excellent amenities. Close to the QEW/403, 407 and public transit including Appleby go station. Community/recreation centres, golf, Bronte Creek Provincial Park and many trails nearby to enjoy! Check out the video tour attached! (id:53661)
2097 Arbourview Drive
Oakville, Ontario
Welcome to this beautifully upgraded, move-in ready Arthur Blakely home in Westmount one of Oakville's most sought-after family neighborhoods. This elegant 2-storey residence offers approximately 4,400 sq ft of finished living space across three levels, thoughtfully designed for modern family living and effortless entertaining. The main level features a warm and inviting layout with distinct yet flowing spaces, including a formal living room, a separate dining room for special gatherings, and a spacious family room with a cozy gas fireplace perfect for relaxed evenings at home. At the heart of the home is a gourmet, eat-in kitchen equipped with granite countertops, stainless steel appliances, ample cabinetry, and a generous breakfast area with views of the backyard. Upstairs, retreat to the luxurious primary suite, a true haven featuring his walk-in closet and her private dressing room, both outfitted with custom closet organizers. The stunning 5-piece ensuite is your personal spa, complete with a soaker tub and an oversized glass steam shower perfect for unwinding after a long day. The upper level also includes three additional well-appointed bedrooms, a shared 4-piece Jack & Jill bath, and a 4-piece main bath, all designed with comfort and style in mind. The fully finished basement extends your living space with multiple zones to enjoy: a cozy seating area by the fireplace, a dedicated games area, a built-in bar, 2 piece bath and your very own wine cellar deal for entertaining or simply enjoying some downtime. Step outside into your private backyard oasis. A large deck with a stylish pergola and a soothing hot tub creates the perfect space to relax or entertain under the stars. Lovingly maintained and truly turnkey, this exceptional home is nestled in a family-friendly community known for top-rated schools, scenic trails, and convenient access to highways, shopping, hospital and parks. (id:53661)
36 St Michaels Crescent
Caledon, Ontario
Step into the epitome of luxury living at 36 St. Michaels Cres. Beautiful, well maintained bright and spacious 4 bedroom detached home with a unique blend of comfort and style in high prestigious area of Bolton. A Fabulous fully renovated Detached Corner Lot with 6 Car Drive way parking features Separate Living, Family and Dining Room with Brand New kitchen, New Built in Appliances, New Garage Doors with new openers, Large Sun Room ( Vendor Has A Copy Of Permit For The Extension Of The Sun Room On Main Floor). New Roof(2022), Freshly painted. The luxury continues with a stylish stairs taking you to the second floor Upstairs. The Beautiful primary suite offers a spa-like ensuite fully renovated. and three additional generously sized bedrooms with other renovated ensuite bath completes the upper level. The fully finished basement with Separate entrance extends the living space, boasting a bright, open-concept layout, an additional bedroom and great size beautiful Kitchen. Backyard add to the home's curb appeal and outdoor charm with New Fence. A must see!! (id:53661)
25 Warren Crescent
Toronto, Ontario
Welcome to Baby Point! Location Is Everything And This Home HAS IT!! Tucked In The Valley With Direct Access To Etienne Brule Park And The Humber River, Enjoy Scenic Walks To Old Mill, Morning Coffee On Your Private Bedroom Deck, And Serene Views Of Nature Every Day. This Charming Century Home Offers Spacious, Sunlit Rooms, And Contemporary Family-Friendly Layout. Thoughtful Upgrades Including Herringbone Flooring, New Roof And Windows, Front And Back Decks Plus A Roof top walkout, Front Interlocking brick On A Private Driveway With Dedicated Parking, And Full Perimeter Fencing. This Warm Welcoming Home Is Ideal For Those Seeking The Comfort Of Park-like setting right in the middle of Urban Toronto . TTC Is At Your Door, Several Schools Are Steps Away, And The Peaceful Surroundings Make This A Truly Special Place To Call Home. (id:53661)
1503 Lakeshore Road E
Oakville, Ontario
Rare opportunity to own a spacious bungalow on a premium 145.28 ft x 124.33 ft lot in the prestigious heart of Southeast Oakville. Nestled among towering trees and surrounded by multi-million dollar estates, this exceptional property is located in one of Oakville's most elite neighborhoods. Enjoy lake views from the master bedroom, as well as from both the front and backyard. Featuring 3+3 bedrooms, 6 bathrooms, and 2 full kitchens, this home offers incredible flexibility for families or multigenerational living. The main level boasts hardwood flooring and an upgraded kitchen, while the finished basement includes a separate entrance for added privacy and potential income. Move in as-is, renovate, or build new this home offers endless possibilities. Customize it into a show-stopping designer residence tailored to your vision. Just steps to the lake, top-ranked schools, parks, and minutes from downtown Oakville. A truly rare chance to invest in a prime property with unmatched potential. (id:53661)



