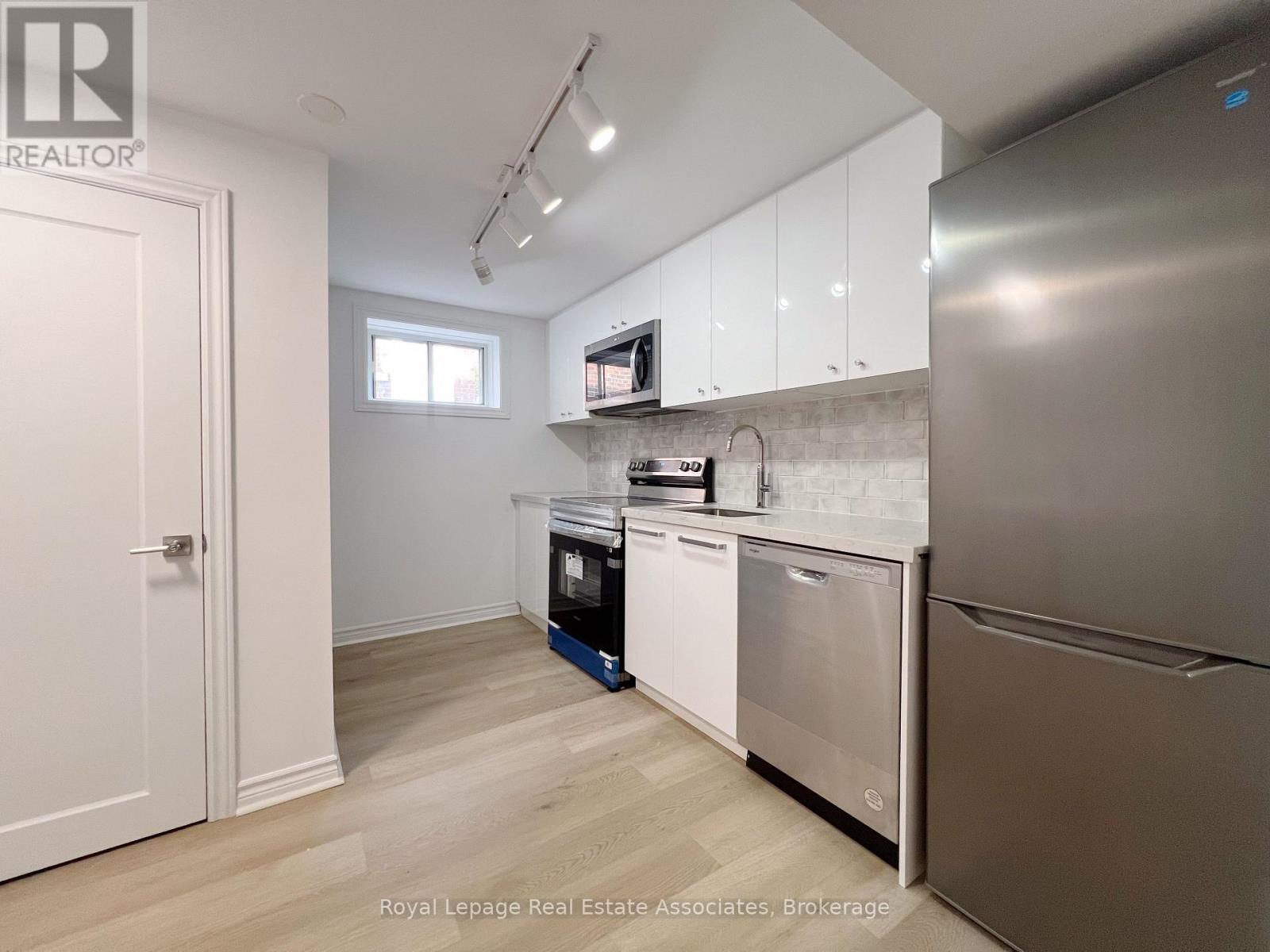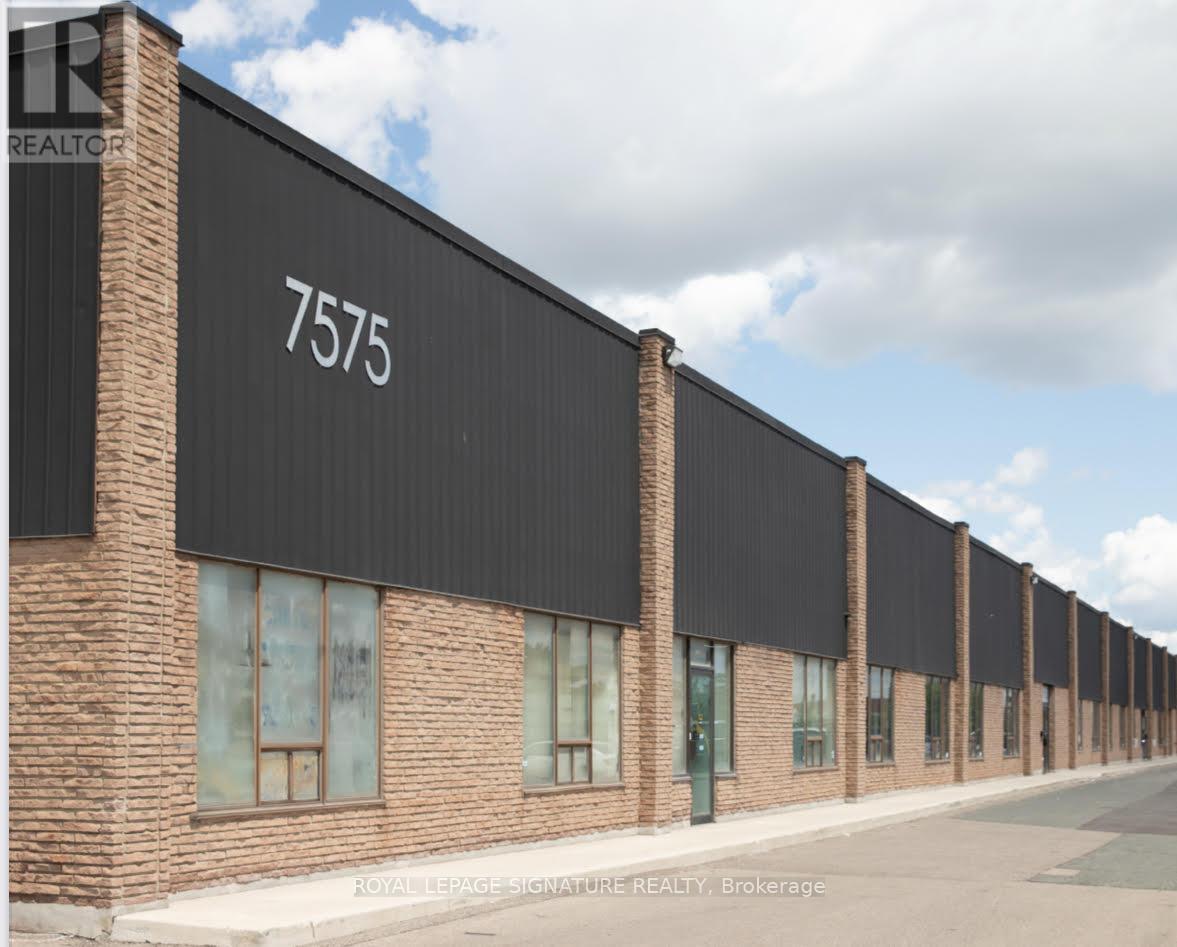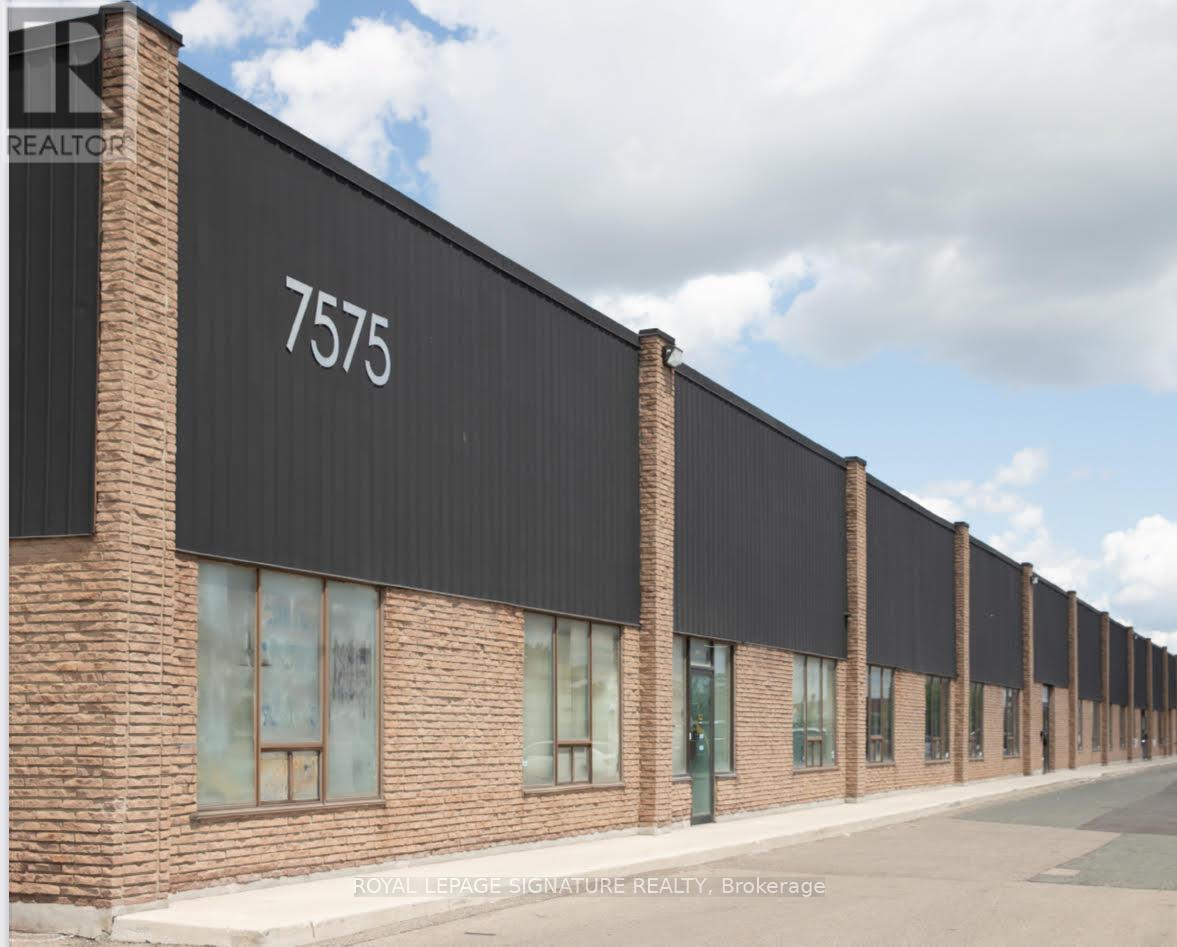1340 Aymond Crescent
Oakville, Ontario
Upscale Home in an Upscale Area. 4 Bed, 3.5 Bathroom Freehold Detached 2 Storey Single Family House, Mattamy Winfield Model. Gorgeous Layout with High Ceilings, Formal Dining Room, Family Room W/ Electric Fireplace, Eat-In Kitchen, Large Primary Bedroom W/ 5 Pc Ensuite, W/I Closet And 3 Additional Bedrooms + Two 4 Pc Main Bath on Second Floor. Highly Upgraded Kitchen with Bosch Appliances. Bright East facing House. (id:53661)
515 - 1195 The Queensway
Toronto, Ontario
Embrace modern living in this thoughtfully designed 2-bedroom suite at the new Tailor Condos. The smart layout maximizes space and function, beginning with a separate media nook at the entrance - an ideal spot for a dedicated workspace! Inside, the open-concept area has floor-to-ceiling windows, creating a bright and airy atmosphere, complimented by a functional kitchen with new appliances. The suite has two full bathrooms and a split-bedroom plan that ensures privacy. Step outside to your West-Facing balcony for a convenient breath of fresh air and sunset views, and enjoy the unparalleled convenience of a transit-friendly South Etobicoke location. With a quick bus ride to Islington Station, and with shops, cafes, and the trails of Lakeshore Blvd just moments away, this suite is a perfect blend of urban access and contemporary comfort! Locker Included. TTC & 2 Go Stations: Mimico & Kipling GO Nearby. Minutes to Union Station, Gardiner, QEW & 427. Close to Humber College, Costco, Ikea, Cineplex. Easy Access to Waterfront Trails. (id:53661)
Bsmt - 20 Silvercrest Avenue
Toronto, Ontario
Freshly Renovated (2024) 2 Bedroom + Den Suite. Large Rec Room & 3Pc Bathroom. Over 725+ Sq Ft. Private Side Entrance, High Ceilings (8FT), Bright Living, New Kitchen Features Quartz Countertop, Backsplash, Stainless Steel Appliances, and Dishwasher. Washer and Dryer In-Suite. Minutes to Sherway Gardens, Humber College, Pearson Airport and Seconds to 427, QEW, Gardiner. Tenant to Split Utilities 50/50 with Owners Upstairs. 3 Gigabit Bell Fibe High-Speed Internet & 1 Parking Included. (id:53661)
32 - 1050 Bristol Road
Mississauga, Ontario
Sophisticated 3-bed, 3-bath townhome in the coveted Rick Hansen School District and vibrant Heartland area. This sun-drenched home features an open-concept layout with hardwood floors, elegant living/dining space, and a modern kitchen with gas stove, granite counters, and breakfast area overlooking a private garden deck.Upstairs, two well-appointed bedrooms with double closets are complemented by a sleek 4-piece bath. The third-floor primary suite is a luxurious haven, showcasing west-facing views, dual closets, and a beautifully renovated ensuite with a glass-enclosed shower. Every detail is designed to offer a seamless blend of style, comfort, and privacy. (id:53661)
5 - 100 Stanley Green Boulevard
Toronto, Ontario
Elegant Executive Townhome with Finished Basement & Amenities | 100 Stanley Green Blvd, luxuriously appointed 4-bedroom, 4-bathroom executive townhome. Nestled in a premium master planned community, this residence offers sophisticated living across three spacious levels plus a fully finished basement, perfect for families, professionals, or discerning tenants seeking style and comfort. The open concept main level boasts 9 foot ceilings, wide plank engineered flooring, and oversized windows that flood the space with natural light. Fully finished basement offers exceptional versatility use it as a media room, fitness space, or additional family lounge. Private balcony and ground level patio, Direct access garage with interior entry, Upper-level laundry with full-size washer/dryer, Central HVAC with smart thermostat, Designer lighting and custom window coverings throughout. Conveniently located minutes from top rated schools, shopping, restaurants, transit, and major highways, this home offers a premium lifestyle in a coveted neighborhood. Available Immediately. (id:53661)
118 - 349 Wheat Boom Drive
Oakville, Ontario
Stylish Minto Oakvillage townhome nestled in the heart of North Oakville. This well-maintained unit offers nearly 1,100 sq ft of thoughtfully designed living space, featuring 3 bedrooms, 2 full bathrooms, two private patios, including one with a natural gas hookup for a BBQ, a full-size storage locker, and underground parking that is EV ready. Enjoy an open-concept layout with engineered hardwood floors, a sleek kitchen equipped with stainless steel appliances, a custom backsplash, quartz countertops, and in-suite laundry. The primary bedroom includes a walk-in closet and a private ensuite, creating a comfortable retreat. Ideally located with easy access to major highways, the GO station, and everyday amenities, this home is perfect for those seeking convenience and modern living. (id:53661)
4 Moore Crescent
Brampton, Ontario
Charming Brampton Bungalow with an added bonus! Discover this 3+3 bedroom bungalow nestled in the heart of Brampton on a peaceful cul-de-sac. Expansive backyard backing onto Etobicoke Creek floodplain Enjoy serene creek views and abundant green space. (id:53661)
12 Dunblaine Crescent
Brampton, Ontario
Welcome to 12 Dunblaine Crescent, Brampton on 115' Deep Lot Located in Quiet, Family Oriented Mature Neighbourhood of Brampton in Desirable D Section Close to GO STATION Features Great Curb Appeal to Welcoming Foyer...This Beautiful Home Boasts Bright and Spacious Living Room Full of Natural Light Overlooks to Large Manicured and Landscaped Front Yard...Separate Dining Area Overlooks to Beautiful Upgraded Modern Kitchen (2019) with Stainless Appliances (5 years),Quartz Counter Top/back Splash...Walks Out to Country Style Backyard with No House at the Back...Backs onto Huge Green Space...Large Deck with Stone Patio Perfect for Summer BBQs with Friends and Family Walks to In Ground Pool Perfect for Outdoor Entertainment with the Balance of grass for Relaxing Mornings and Evening...4 + 1 Generous Sized Bedrooms; 2Washrooms...Finished Basement with Large Rec Room/Bedroom with Potential of Separate Entrance...Single Car Garage with 6 Parking on Driveway... Ready to Move in Home with Lots of Potential from Basement Closet to All Amenities, Hwy 407/410, Go Station, banks, Schools, Grocery & Much More...Perfect Home with Income Generating Potential in Prime Location!! (id:53661)
1-2 - 7575 Kimbel Street
Mississauga, Ontario
Functional end unit warehouse space comprised of 11,900 sq ft (10,423 warehouse and 1,477 office) with 2dock doors, 1 drive in door and a shipping yard accommodating 53 ft trailers. Desirable E3 zoning and prime location on north end of Pearson Airport. Convenient location with easy access to 410, 427, 401. (id:53661)
6-8 - 7575 Kimbel Street
Mississauga, Ontario
Functional warehouse space comprised of 14,698 sq ft of warehouse with 3 dock doors and a shipping yard accommodating 53 ft trailers. Desirable E3 zoning and prime location on north end of Pearson Airport. Convenient location with easy access to 410, 427, 401. (id:53661)
317 - 395 Dundas Street W
Oakville, Ontario
Sub-lease this beautiful 2+1 Bed, 2 Bath Condo | 1,115 SQFT + 100 SQFT Balcony | Parking & Locker included. Live in style in this brand-new, light-filled condo with 10-ft ceilings, 1,115 SQFT of interior space, and a 100 SQFT oversized balcony. Featuring a split 2+1 layout, you'll enjoy privacy, space, and flexibility the enclosed den easily works as a 3rd bedroom or home office.The open-concept living/dining area boasts laminate floors, high-end finishes, and a modern kitchen with stainless steel appliances & a chic backsplash. The primary bedroom includes a walk-in closet and ensuite. Enjoy AI-integrated smart living with digital door locks & an in-suite touchscreen. Amenities: 24/7 concierge, indoor/outdoor lounges, fitness studios, parcel storage, pet spa & visitor parking.Includes: Parking, locker, internet, S/S appliances, full-size washer/dryer, all ELFs. (id:53661)
68 Mary Street
Halton Hills, Ontario
Welcome to Marywood Meadows! This 3-bedroom home offers the perfect blend of charm and functionality. Situated in a highly sought-after neighbourhood, you'll love the walking distance to the fairgrounds, Main Street, schools, and hospital --- making this an ideal location for families and professionals alike. Inside, the upgraded kitchen is thoughtfully designed with granite counters, modern cabinetry, new appliances and ample storage. A large living room and dining room with a walkout to a covered patio is perfect for rainy days and pool access. The laundry room and family room with a fireplace and walkout to the courtyard make up the main floor. The lower level expands the living space, featuring a large recreation room complete with a retro bar. For those looking for added space, this basement also comes with an unfinished area already framed, including 2 bedrooms, plus a kitchen and bathroom rough-in --- a fantastic setup for teens, or extended family accommodation. Upstairs, the home continues to impress with a bright and inviting second floor that has been thoughtfully designed for both comfort and functionality. The converted 3 bedroom layout provides generous space for the whole family, with each bedroom having the use of a dedicated washroom. The primary is a true retreat, complete with its own large ensuite bath with large soaker jet tub and a sliding door to the balcony overlooking the pool and property. 2 other large bedrooms, one with its own 2 piece bath, complete the second story. With multiple bathrooms on this level, morning routines are a breeze! Step outside to your private backyard oasis, where a courtyard, mature trees, and inground pool create a serene retreat for relaxation and entertaining. Plenty of opportunity to be creative and make this space your own! Recent upgrades include shingles, carpeting, HW on demand, and kitchen appliances. Do not miss the opportunity to own this fabulous home in one of Georgetown's most desirable communities! (id:53661)












