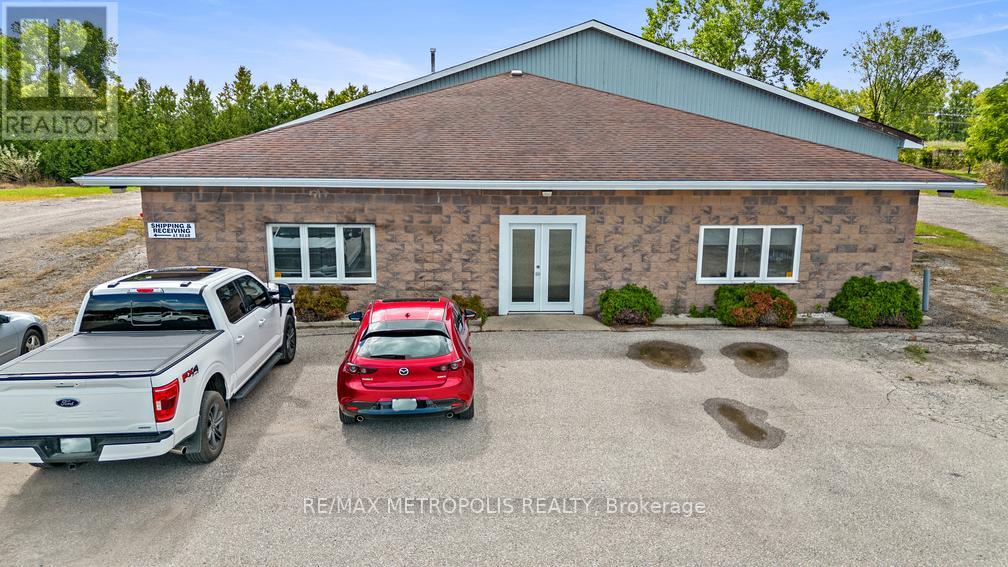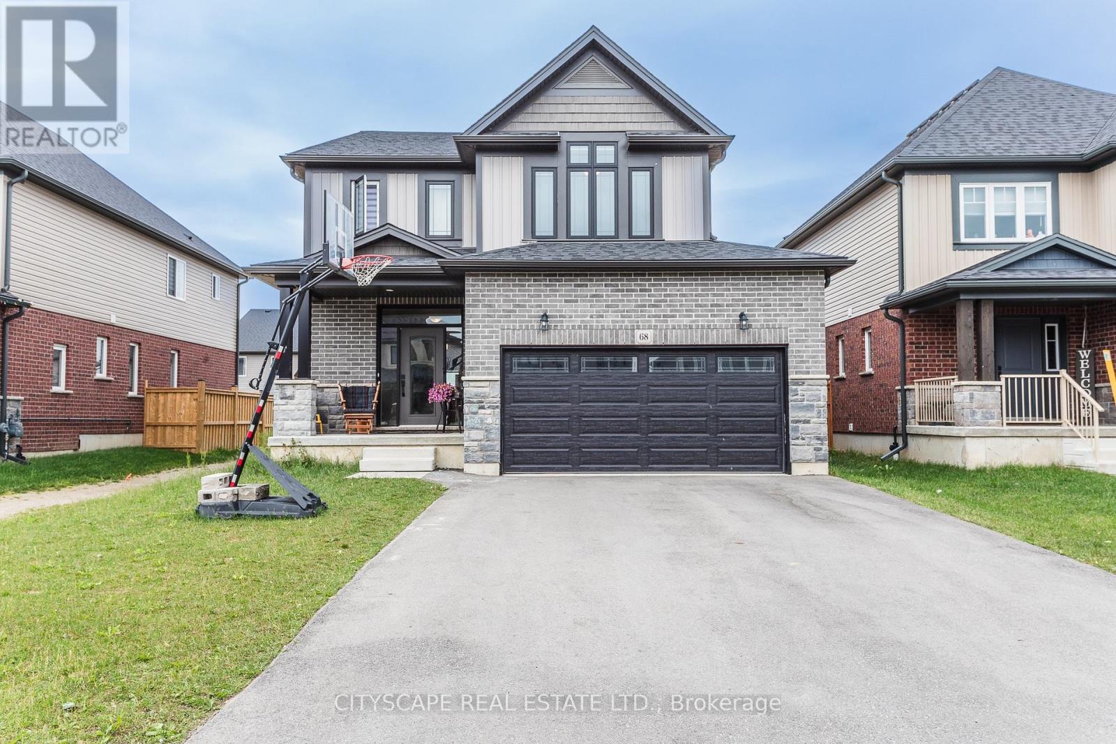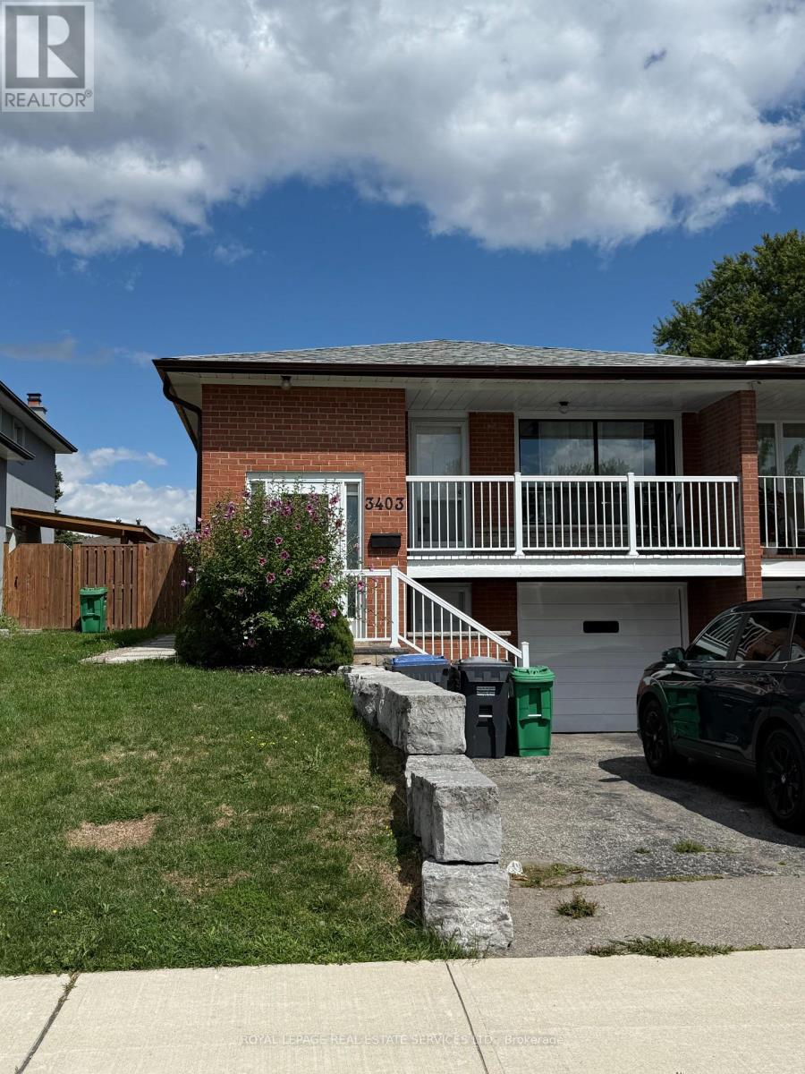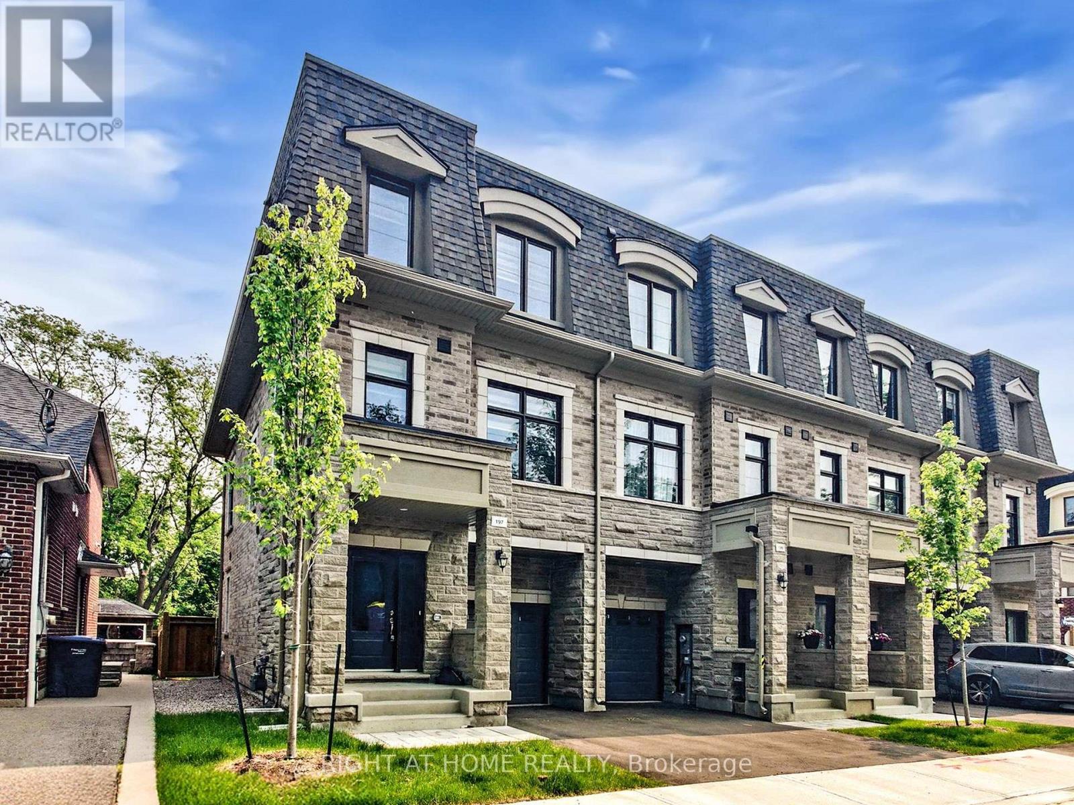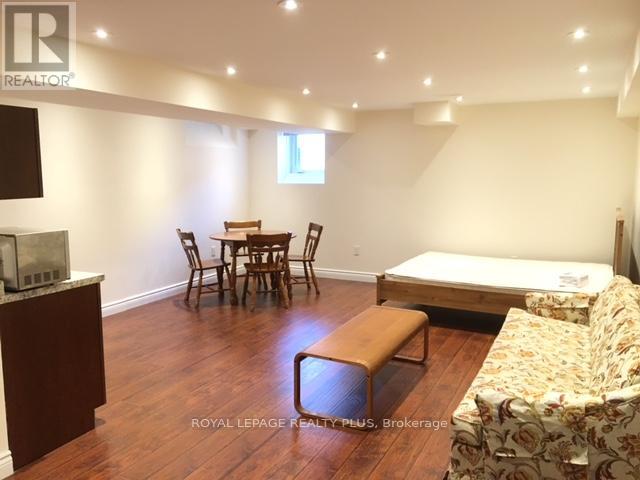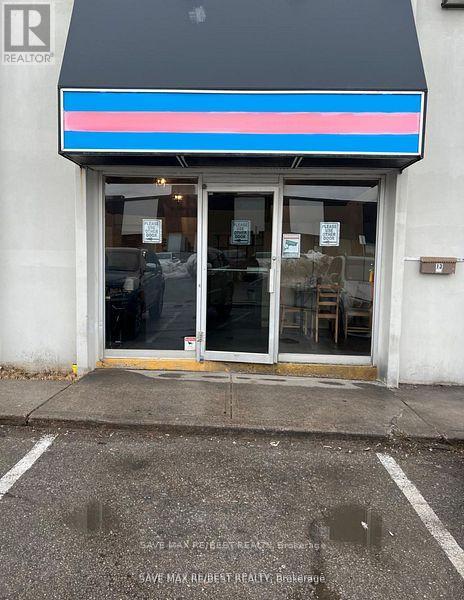59 Yorkdale Crescent
Hamilton, Ontario
Welcome to this beautifully updated raised ranch bungalow featuring two separate units, ideal for an in-law suite or a potential income property. The highlight is the backyard oasis, offering complete privacy with lush landscaping, a sparkling above-ground pool with a brand-new heater (2025), two outdoor gazebos, a gas fire pit, a 10x10 shed, stunning stamped concrete (2025), and a gorgeous cedar deck (2025) the perfect space for relaxing or entertaining. This home has seen extensive updates in recent years, giving you peace of mind for years to come. The garage door was replaced just two years ago, and the garage is now heated. In 2024, a tankless water heater, high-efficiency furnace, and new air conditioning were installed. The shingles were replaced in 2023, while the second-level kitchen was completely renovated in 2024 and fitted with stainless steel appliances in 2025. The second-level bathroom was also fully renovated in 2025. Additional upgrades include a powerful 24-kilowatt backup generator, a stamped concrete driveway and backyard (2025), leaf guard protection on the eavestrough (2025), and an updated 100-amp electrical panel (2025). With its versatile layout, private outdoor retreat, and long list of modern improvements, this home is ready for you to move in and enjoy. (id:53661)
24 Riverside Drive
Kawartha Lakes, Ontario
Welcome to Year-Round Waterfront Living & Tranquility! Fully Renovated (2022) All-Season Waterfront Bungalow On The Trent Waterway System (Sturgeon Lake) . Recently Added/Newly Built Features: Septic System, Well W/Water Treatment System, Freestanding Sauna, Insulation and Stucco All Around, Electrical Panel, Roof, Kitchen W/B/I Appliances, All Windows and Doors, Bathroom W/Glass Shower, Winterized Sunroom W/Sliding Doors, Laminate Throughout, Pot Lights Galore, and Much More! 5 Min Drive To Downtown Lindsay And Shopping. 5 Min Walk To Victoria Rail Trail, Used Year-Round For Hiking, Horseback Riding, Cycling, Snowshoeing, Cross-Country Skiing, Snowmobiling And ATV. Ride Your ATV From Your Cottage To The Trail Or Enjoy Great Fishing Directly From Your Recently Updated Dock! All Trees Inside Lot Line. 5' Depth At The End Of The Dock That is Perfect For Your Boat and Fishing. Don't Miss! (id:53661)
281 Campbell Street
Sarnia, Ontario
SUMMER SPECIAL! MOVE INTO THIS PRISTINE, 7,479 SQ FT, FREE-STANDING INDUSTRIAL BUILDING IN THE INDUSTRIAL & COMMERCIAL SECTOR OF SARNIA. THIS SPACE IS ALREADY CATERED FOR ALL YOUR BUSINESSS OPERATIONS. THE FACILITY HAS A LARGE 16 X 11 OVERHEAD BAY DOOR AT GRADE LEVEL, WITH AN AUTOMATIC OPENER. HIGH CEILINGS, CLEAN INDOOR WORKSHOP, OFFICES & BOARDROOM. EASY ACCESS TO MAJOR ROADS INCLUDING THE BLUEWATER BRIDGES CROSSING (U.S. BORDER) & MAJOR HIGHWAYS. LI-1 ZONING. THIS BUILDING WOULD WORK PERFECTLY FOR MANUFACTURING, INDUSTRIAL, COMMERCIAL/RETAIL, & WILL SHOWCASE YOUR BUSINESS ON ANOTHER LEVEL. MONTHLY BASE RENT PLUS TENANT PAYS FOR THEIR OWN UTILITIES & INTERNET, (TMI IS INCLUDED). (id:53661)
68 Davidson Drive N
Stratford, Ontario
Welcome to 68 Davidson Dr. This Contemporary Home Features 4 Bedroom, 3 Bath, 6 Parkings. Open Concept Living, Dining & Kitchen With 9ft Ceiling On the Main Floor. Upgraded Modern Kitchen Features 36 Inch Upper Cabinets With Chimney Style Range Hood , 2 Bin Waste/Recycling , LG Gas Stove, Fridge, Dishwasher & Deleted Kitchen Island Post. A Primary Bedroom W/Huge Walk-In Closet & 4 Piece Ensuite. Other Upgrades Include Clear Glass Front Door & Side Lites, Black Trim On All Exterior Doors & Windows, Premium Series Long Panel Garage Door With Glass Insert, Garage Door Opener Installed, Iron Black Door knobs ,Upgraded Vanity In 2nd Bath,10ft Ceiling In 3rd Bedroom, 3 Piece Rough-in Bath In Basement, Electrolux Washer & Dryer, Zebra Blinds & Air Condition. 2 Car Garage Parking & 4 Parkings On The Driveway With No Sidewalk (id:53661)
Bsmt - 3403 Ellengale Drive
Mississauga, Ontario
Fully Legal Finished, City-Approved 2-Bedroom Basement Unit With Private Entrance. This Bright, Versatile Space Offers A Spacious Living Room Perfect For Relaxing Or Entertaining. Conveniently Located Near U Of T Mississauga, Top-Rated Woodlands Secondary School, Square One, Westdale Mall, And Just A Short Walk To The Bus Stop. Enjoy Easy Access To Nearby Shops, Restaurants, And Everyday Amenities. A Must-See! (id:53661)
205 - 270 Scarlett Road
Toronto, Ontario
Welcome to Lambton Square 2 bedroom, 2 bathroom South Facing, Sun filled unit. Over 1,200 Sq FT of living space. One Parking and one locker included. Ensuite Laundry is one of the many great amenities this unit has to offer. Maintenance fee is all Inclusive Even Cable TV and Internet. Dont miss this wonderful space waiting for you to make it your own. (id:53661)
197 Wyndham Street
Mississauga, Ontario
Discover 197 Wyndham, an exquisite brand-new, never-lived-in end-unit townhome in the exclusive Ravines on Main community of Streetsville. Offering approx. 2000 sq. ft. of exceptional living space, this 3-bedroom, 4-bathroom with elevator residence is designed for those who appreciate modern elegance and natural beauty.Step into a bright and inviting foyer, setting the stage for the thoughtfully designed interior. The first level features a cozy living space, a well-appointed powder room, and ample storage. The second level is a showcase of sophistication, with a stunning kitchen with eat-in area, an elegant dining room, and a sunlit family room with walkout to a large balcony overlooking the backyard.Upstairs, the third level boasts three superb bedrooms, including a luxurious primary suite with two walk-in closets, an ensuite, and private balcony. A pristine, untouched basement awaits your personal touch, while the large backyard offers endless possibilities for outdoor enjoyment.In the heart of Streetsvilles charming village. Stroll west to Village Square: vibrant sidewalk cafes, boutique shops, and local conveniences. Credit River to the East: scenic Culham Trail with breathtaking ravines - a peaceful retreat in nature. With easy access to Hwy 401, 403, 407, Streetsville GO Station, great schools, parks, trails, shops, and cafes. (id:53661)
3506 - 2200 Lakeshore Boulevard W
Toronto, Ontario
This unit is all about smart living in one of Toronto's most underrated waterfront pockets. As for the amenities, this building offers a wide selection including a gym and yoga studio, indoor pool, golf simulator, sauna, BBQ terrace, squash courts, hot tub, and much more! Location-wise, it doesn't get better with Metro, Shoppers, LCBO, and every major daily essential just steps away, you'll barely need to leave your building. But when you do, you're spoiled for choice. Nestled just moments from Humber Bay Shores, you've got access to some of the city's best lakeside paths perfect for morning runs, weekend bike rides, or peaceful evening walks. And when its time to unwind, a buzzing lineup of restaurants, cafes, and local spots are all within a 5-minute stroll. Mimico offers the best of both worlds that small community feel with big city convenience. You're minutes to the Gardiner and a short walk to the Mimico GO Station, making downtown Toronto closer than you'd think. This is more than a condo, it's a lifestyle move. *Floor plan embedded in photos* (id:53661)
2112 - 90 Park Lawn Road
Toronto, Ontario
Beautiful 2 Bedroom Plus Den Unit In South Beach Condos. Open Concept, Designer Kitchen, B/I Appliances, Large Island & Upgrades Throughout. Ensuite Laundry, Beautiful Washrooms, And A Walkout To A Private Balcony. Open And Bright Space. Some Of The Best Amenities A Condo Offers Incl. Indoor Pool & Hot Tub, Gym, Basketball, Squash Court, Pool Tables, Theatre Room, & Party Room. Close To Ttc, Hwy, Lake, Shopping & Dining. (id:53661)
30 Creekwood Drive
Brampton, Ontario
Welcome to 30 Creekwood Drive a beautifully maintained two-storey home nestled in the heart of sought-after Snelgrove. With great curb appeal and lush, low-maintenance perennial gardens, this property offers both beauty and function inside and out. Step inside to a warm and inviting main floor featuring a cozy gas fireplace in the living room and a spacious family-style kitchen with a bright eat-in corner and walkout to the backyard perfect for everyday living and entertaining. A convenient powder room and main floor laundry add practicality to this well-designed layout. Upstairs, you'll find a show stopping family room filled with natural light and a second gas fireplace..an ideal spot for movie nights or relaxing with the family. The large primary suite features walk-in closet and a private 4-piece ensuite with a soaker tub. Two additional bright bedrooms and another full 4-piece bathroom complete the upper level. The finished basement offers a versatile flex space for games, hobbies, or a second family room, plus a functional bedroom or office and a 3-piece bathroom perfect for guests, in-laws, or even income potential. Situated in a family-friendly neighbourhood, just minutes from parks, schools, transit, and all the amenities you need, 30 Creekwood Drive is the perfect place to call home. (id:53661)
Bsmt - 5412 Bellaggio Crescent
Mississauga, Ontario
Location, Location, Location ...... Specious BACHELOR FURNISHED Basement ..... Very Bright with 2 Windows and Separate Entrance.Separate (Dryer & Washer) & 1 Parking Spot. Steps to Bus Stops, Heart Land Shopping Place. (For 2 Persons Max). (id:53661)
13 - 30 Baywood Road
Toronto, Ontario
An exceptional turnkey business opportunity is available for sale (excluding property). The business is profitable, and the current owner is offering two weeks of on-site training to ensure a seamless transition. All relevant information can be verified, and the current employees are willing to stay on to assist during the handover. The seller will also introduce you to essential vendors. The business has robust financials, which can be disclosed once an NDA is signed and a reasonable conditional offer is made. The rent is highly affordable, and the lease term is favorable. The sale includes valuable assets, including a walk-in cooler, walk-in fridge, racks, Hobart double rack oven, Hobart mixer with tub, RHEON Biscotti manufacturing machine, MECA biscuit machine, chocolate machine, and an X-ray machine. Please note, the site is not to be visited without an appointment. The unit features a truck dock for convenient loading and unloading. Additionally, the business holds HACCP certification. (id:53661)



