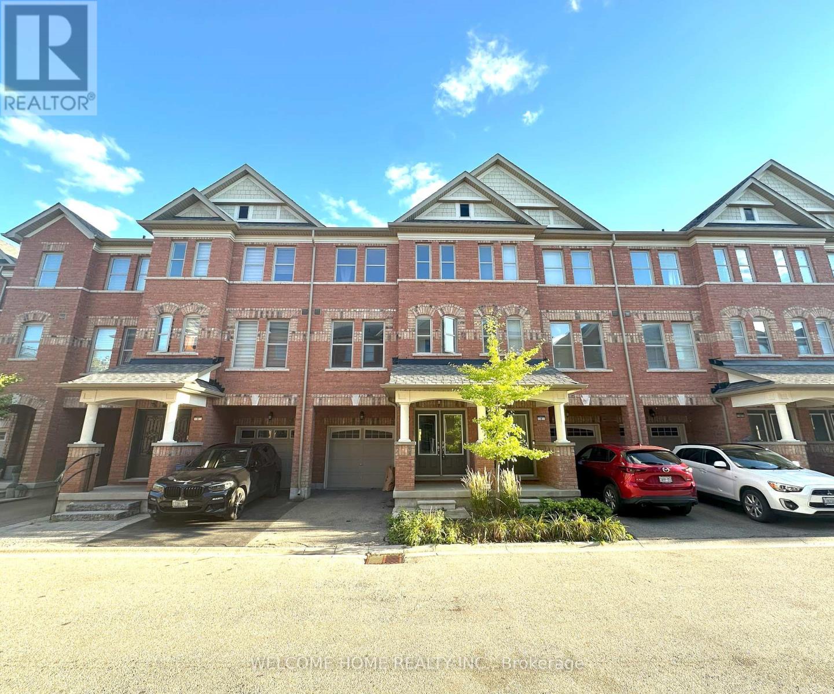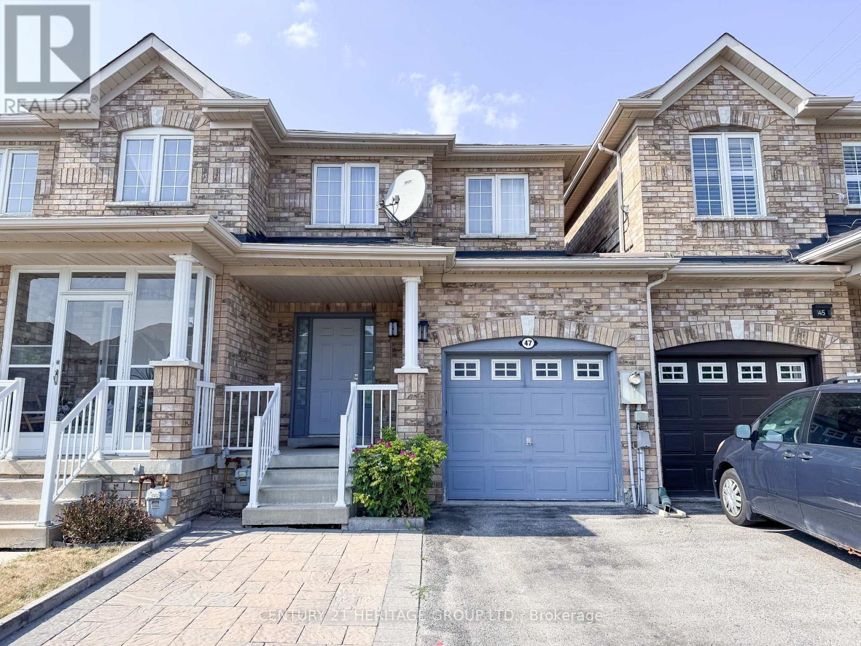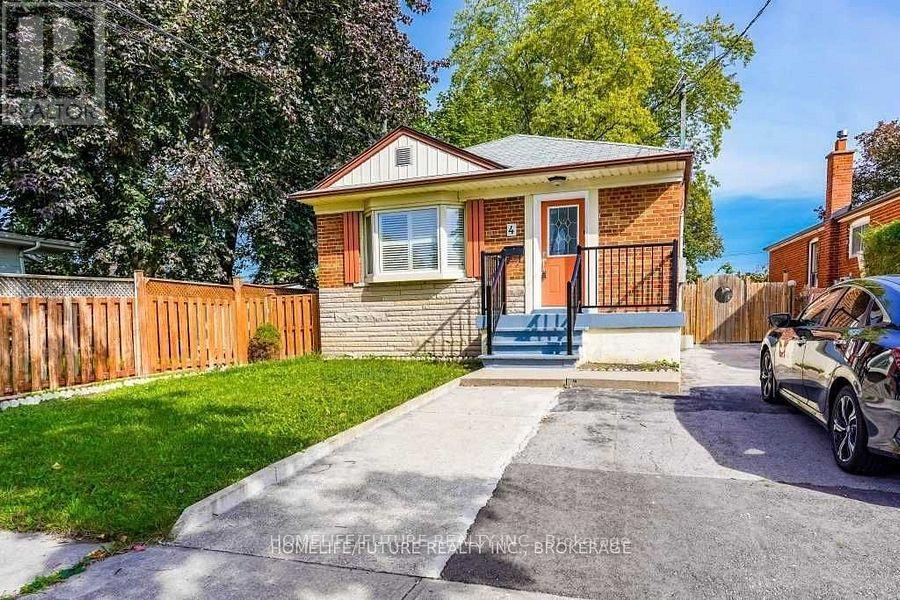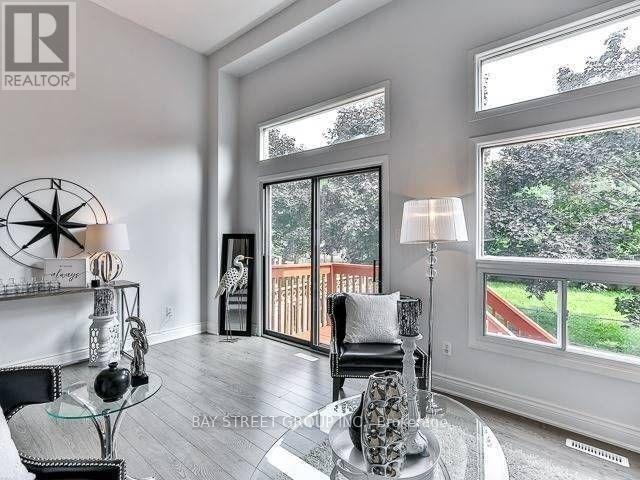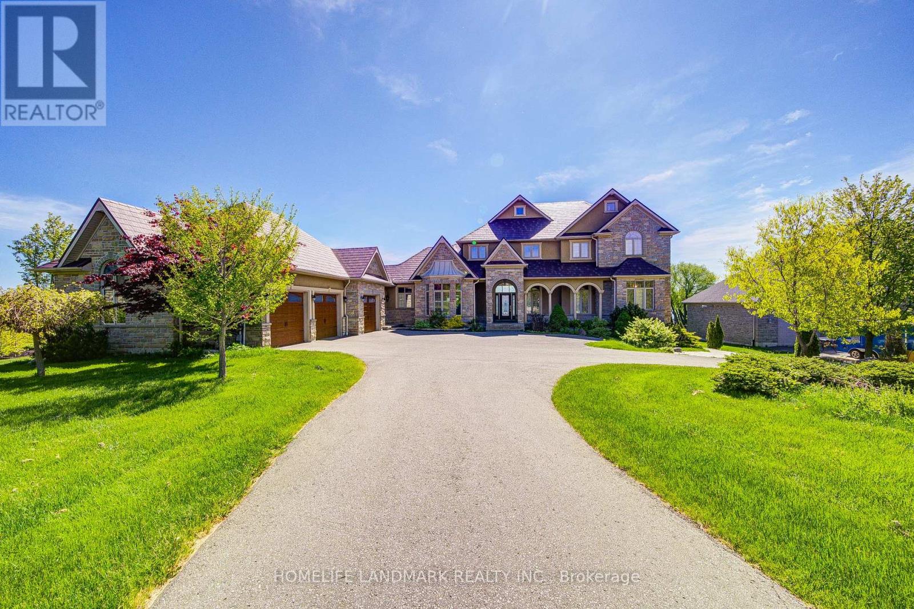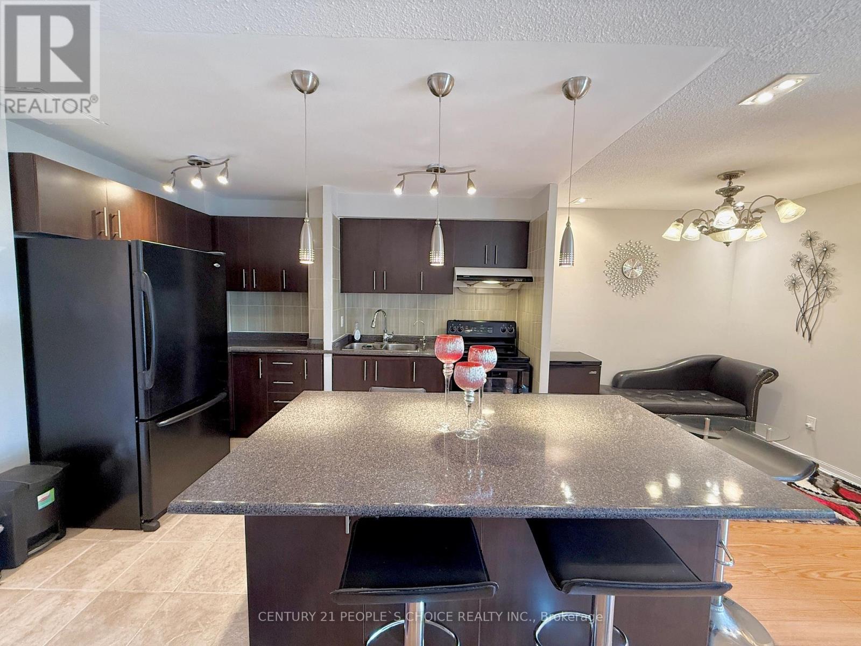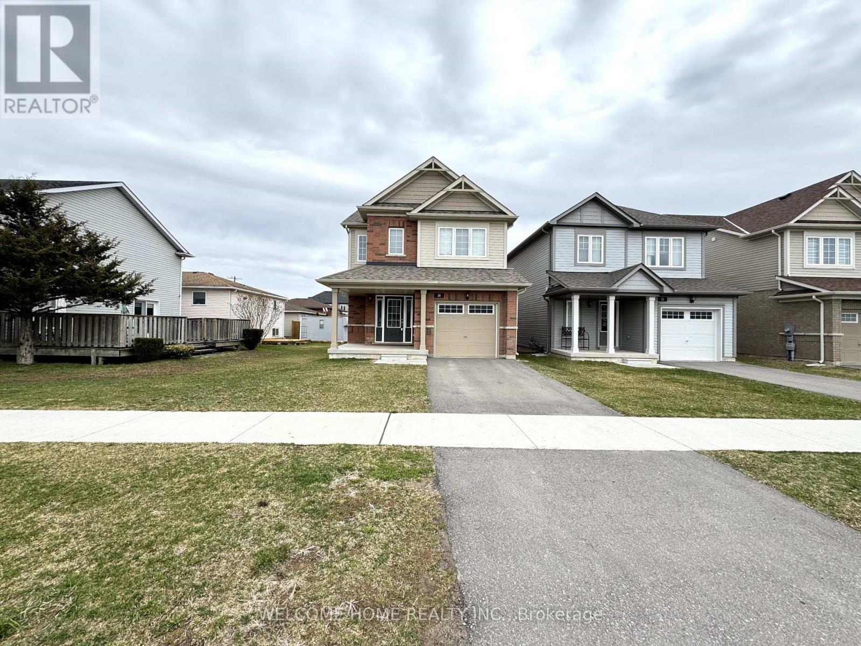607 - 451 The West Mall
Toronto, Ontario
All Utilities Included!!! Bright And Spacious Large Two Bedrooms. Easy Access To Downtown, 427 And Gardner, Minutes From Airport. Steps To Bus Stop. West Exposure - Overlooking Court Yard. 1 Underground Parking Spot Included. (id:53661)
7 City Park Circle
Vaughan, Ontario
ENTIRE HOME, Including Basement, Rare Opportunity to Live in the Heart of Woodbridge, Steps to market Lane, 3 Bedroom Townhouse with main floor Den, Unfinished Basement. White Kitchen with Large granite top Island, Double Undermount sink, Stainless Steel appliances. Double Door Primary Bedroom with Ensuite, walk in closet. Garage and Driveway Parking, Also with Ample Designated Visitor Parking. (id:53661)
47 Christephen Crescent
Richmond Hill, Ontario
This beautiful freehold townhouse offers approximately 1,700 square feet of living space (not including the fully finished basement). Featuring three spacious bedrooms on the second floor and an inviting open-concept design, this home is both stylish and functional. You'll appreciate the convenience of the interlocked backyard, perfect for outdoor gatherings. The fully finished basement includes an additional bedroom, a cozy family room, and a bathroom, providing extra living space or a perfect guest suite. Situated in a prime Richmond Hill location, this townhouse is just minutes from Richmond Green High School and Redstone Public School. It's an ideal choice for families seeking both comfort and convenience in a vibrant neighborhood. (id:53661)
1216 - 277 South Park Road
Markham, Ontario
Primary Markham Location!Luxury Condo Desirable Eden Park Towers By Times Group Development!Spacious 2 Bedroom Corner Unit With Unobstructed South View and Abundance of Natural Light . Laminate Flooring Thru-out with 9ft ceiling. 981sf plus 50sf open balcony. Modern kitchen with granite counter and open concept. All excellent recreation facilities, visitor parking, sauna, indoor pool, gym. Steps to banks, restaurants, shopping, yrt transit. Easy excess to 404/ 407! High ranking school: St. Robert Catholic High School and Thornlea SS! Walking distance to park and outdoor sports facilities. A must see! (id:53661)
4 Gully Drive
Toronto, Ontario
Welcome To This Well-Maintained Brick Bungalow In A Highly Sought-After Neighborhood! The Main Floor Features 3 Spacious Bedrooms, All With Closets And Windows For Ample Natural Light. The Third Bedroom Offers A Walkout To A Private Deck, Ideal For Relaxing Or Entertaining. The Basement Boasts A Separate Entrance, A Full Kitchen, 2 Generously Sized Bedrooms, And 1 Full Washroom, Offering Excellent Rental Income Potential Or Space For Extended Family. Enjoy A Good-Sized Backyard And 4-Car Parking In The Private Driveway. Prime Location - Close To TTC, Thompson Park, Places Of Worship, Scarborough Town Centre (STC), Schools, And More. Don't Miss This Opportunity-Perfect For Families, Investors, Or Multi-Generational Living! (id:53661)
43 Crown Acres Court
Toronto, Ontario
This Is A Linked Property.Beautiful Family Home Conveniently Situated In A Cul De Sac Adds Security For Children Playing. Located In Prime Location In Central Scarborough, Close To Schools, Shopping Plazas, Banks, Hospitals Etc. Mins To 401, 5 Minutes Walk To Ttc & Food Basic.Master Bedroom With 2 Pc Ensuite And W/I Closet, High Ceiling In The Living Room, Formal Dining Room, Family Kitchen With Breakfast Area. Add Your Personal Touches To This Great Starter Home! Fully Renovated Move-In Ready, Well Maintained Detached Home Perfect For Any Sized Family. Large Back Yard, High Ceiling In The Family Room, Pot Lights Throughout Main Floor, Finished Basement , New Washroom And bedroom in basement. Bright & Clean, Prime Location!! Minutes To Public Transport, Hwy 401, STC, Centennial College ** This is a linked property.** (id:53661)
104 Cawkers Cove Road
Scugog, Ontario
Over 1.75 Acres Custom Blt *Lake Front *155 Ft Of Waterfront *Absolutely stunning lakefront estate home On Lake Scugog . Executive Located In Port Perry's Prestigious Honey Harbor Heights. Featuring 6 Bedrooms & 5 Bathrooms, Offering Approx. 7,500 Finished Sq/F Of Extraordinary Crafted Living Space, W/23Ft Soaring Cathedral Ceilings in Foyer and Great room. Newly renovated all bathrooms & kitchen on Main. Enjoy Fabulous Full Lake Views From 3 Upper Covered Balconies & Every Rooms! Boating & Fishing, Living Close To Amenities. This Home Offers Tons Of Upgrades And Luxury Matched With Stunning Decor And Taste! Enjoy The Dramatic Great Room With Vaulted Ceilings, Inground Heated Pool, BBQ equipment, Fantastic backyard direct access to Dockyard & Lake shore, 1.75-Acre Lot, Freshly Paved Driveway (2017), 3 Car Garage & Walkout Basement With Solarium, 2 Bedrooms And 2nd Kitchen. (id:53661)
4410 - 39 Roehampton Avenue
Toronto, Ontario
***LUXURY 10 Ft CEILING LOWER PENTHOUSE with Panoramic Unobstructed East View & Direct Indoor Access To Subway*** 1Bed+Den (Sliding Door), 2Bath. Huge Upgrades Of All Miele Appliances, Led Pot Lights, Heated Floor In Ensuite Bathroom, Shower Faucet. Amazing Amenities Include 24-Concierge, Gym, Party Room, Billiard Room, Lounge Area, Children's Play Area, Wall Climbing, Trampoline, Slide, Game Room, Outdoor Theatre & BBQ. Steps To Shops, Restaurants, Cafes, Theatre And Grocery Stores. (id:53661)
706 - 99 Avenue Road
Toronto, Ontario
Experience living in Toronto's most coveted neighborhoods, where luxury and convenience converge. This stunning boutique residence offers a rare chance to own a piece of Yorkville's magic, featuring two spacious bedrooms, two spa like bathrooms and open-concept layout that effortlessly blends relaxation and entertainment. Surrounded by world-class dining, luxury shopping, and iconic cultural destinations, this home places you at the center of one of the city's most vibrant and desirable communities. Enjoy the luxury of 10-foot ceilings and unobstructed west-facing views that flood the space with natural light while offering breathtaking sunsets of the Annex skyline in your own private balcony, a perfect setting for quiet mornings or outdoor BBQ, creating a seamless mix of indoor and outdoor living. The space is designed for both style and functionality, featuring new hardwood floors, premium stainless steel appliances, upgded cabinetry & countertops, and a breakfast bar thats perfect for casual meals or entertaining guests. The master suite is a personal sanctuary, boasting a spacious walk-in closet and 5-piece ensuite bathroom. Beyond your doorstep enjoy access to a state-of-the-art fitness center, a rejuvenating sauna, a beautifully landscaped garden, a stylish party room, and a guest suite for visiting friends and family. (id:53661)
216 - 2095 Roche Court
Mississauga, Ontario
Welcome to this Amazing & Family Friendly Sheridan community in Mississauga. This Beautiful Home offers Open Concept & Large Living & Dining, Exquisite Kitchen with Black Appliances & Large Island. Rare 2 Balconies/Terraces from Primary Bedroom & Living Room. Convenient Room/bedroom on the main level for multiple uses Large 2 bedrooms on second floor including Primary bedroom with large walk-in closet and walkout to open terrace. Dedicated Laundry on the second level. 1 Underground Parking. Condo fees included all utilities including Heat, Hydro, Water, CAC, H/S Internet Cable, as well as swimming pool, Sauna, Playground, Pool & Table Tennis room, Exercise room, Musala makes it an Perfect Opportunity For the First Buyers. Best value of money in mid $500's in Mississauga. Close To All Amenities; Schools, Parks, Shopping, Public Transit, Easy Access To QEW/403, Go Station, ISNA/Place of worships And Much More, Just View & Buy! (id:53661)
26 Tumblewood Place
Welland, Ontario
CONER FULL HOUSE, Including basement! 3 Bedrooms, 3 Washroom! Open Concept Main Floor with White Kitchen, Stainless steel Appliances, and Large Kitchen Island with bare stool seating. Light Flooring Throughout! Primary Bedroom with Full Ensuite and Walk In Closet (id:53661)
892 Sweetwater Crescent
Mississauga, Ontario
Charming Lorne Park Detached Home in a Highly Desirable Location! Perfect for families or first-time buyers, this home offers exceptional value in one of Mississauga's most sought-after neighbourhoods. Fully updated with brand new kitchen, modern bathrooms and fixtures, finished basement with additional washroom, bedroom & rec room, hardwood floors throughout, large backyard with deck and tiered landscaped garden. Located within a top-rated school district, residents will enjoy an abundance of nearby parks, trails, and recreational opportunities. Just minutes from Lake Ontario, the Credit River, and the vibrant community of Port Credit. Nestled on a quiet, tree-lined crescent, this home features a finished lower level with a walkout to a beautifully landscaped lot. A private driveway with a garage provides ample parking. Conveniently located near both Port Credit and Clarkson GO stations, making commuting to Toronto simple and efficient. ** See virtual tour for 3D tour and all photos/floorplans ** (id:53661)


