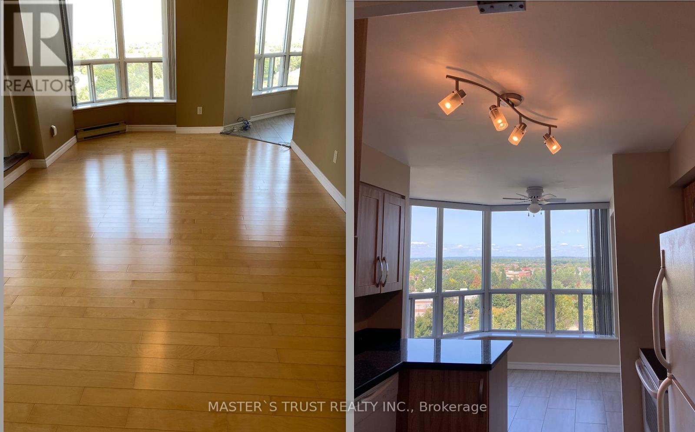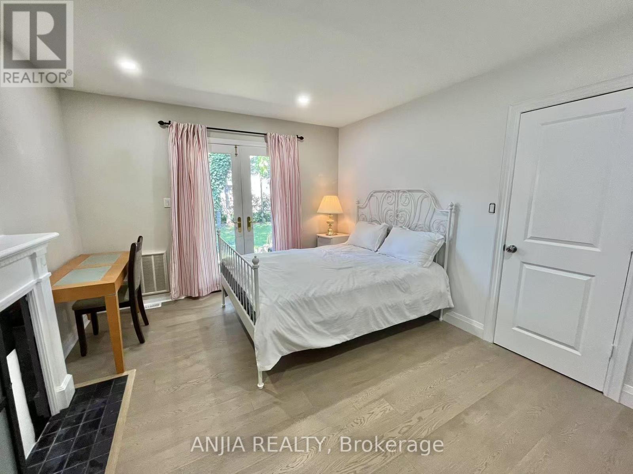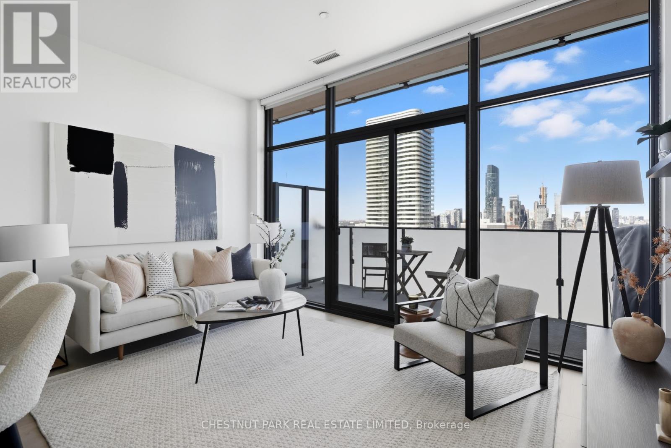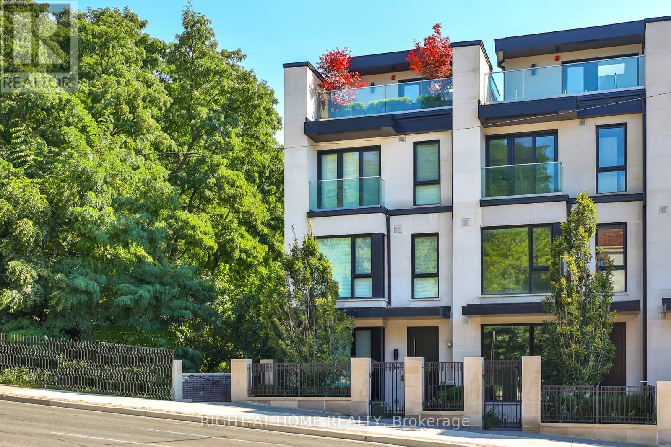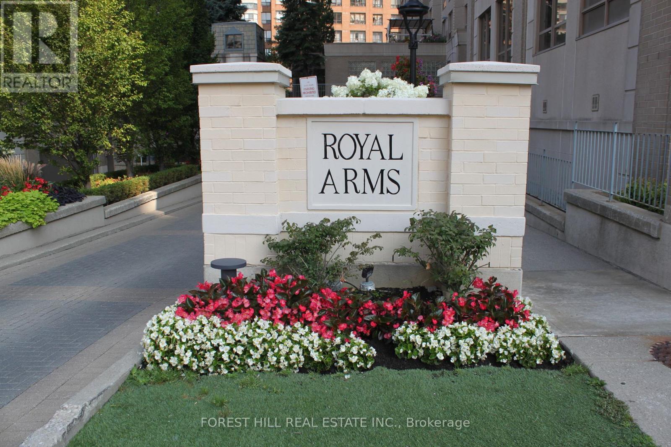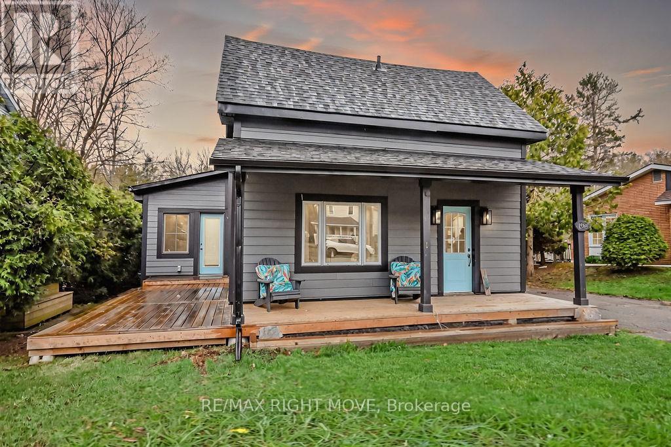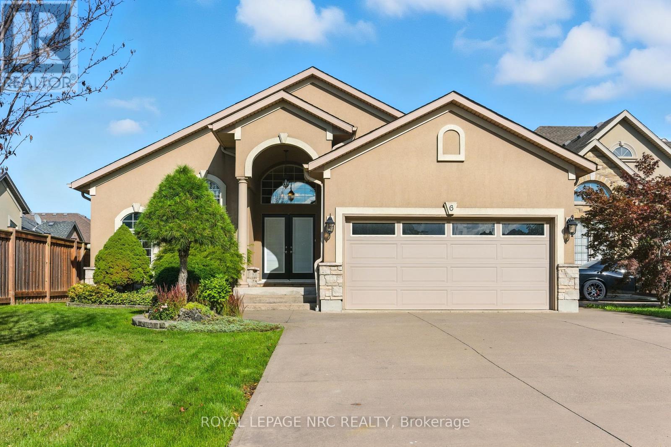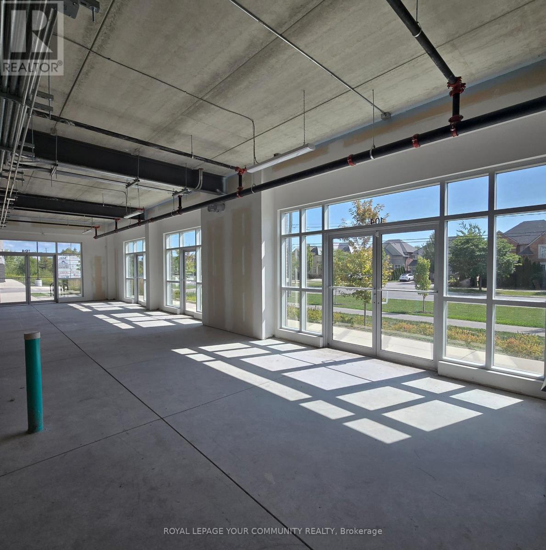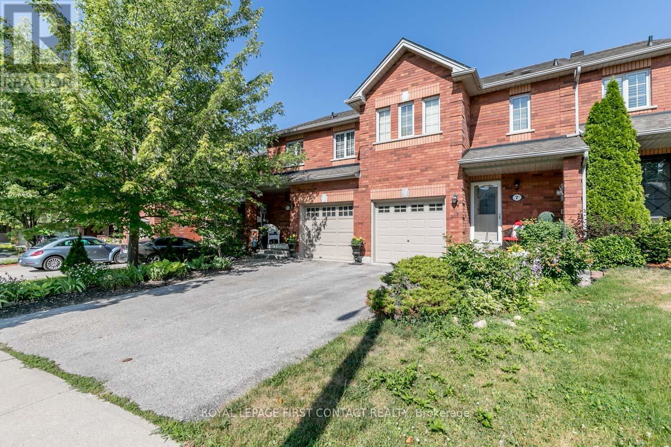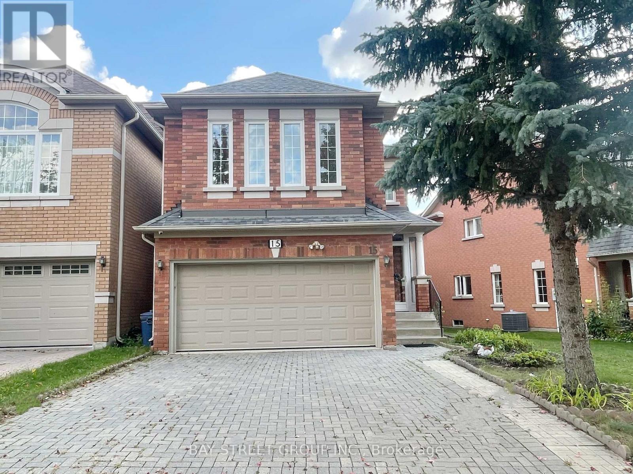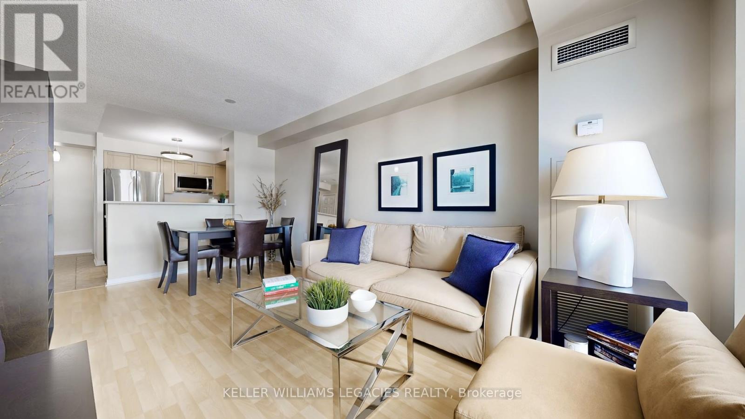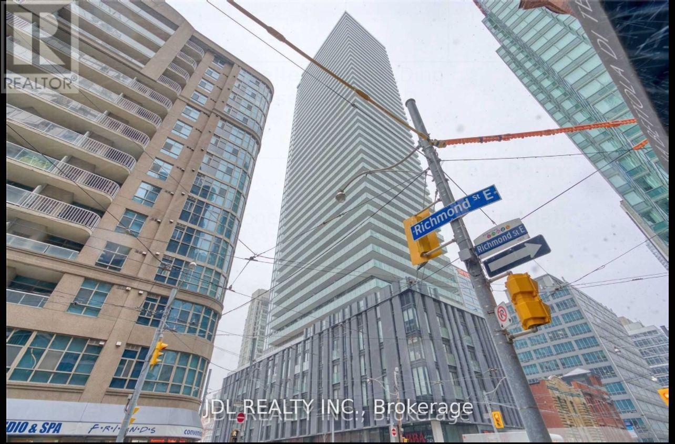803 - 410 Mclevin Avenue
Toronto, Ontario
Discover this beautifully renovated 2-bedroom, 2-bath corner unit in the highly sought-after Mayfair on the Green community! Offering over 1,200 sq. ft. of bright and spacious living, this sun-filled home features an open-concept layout with sleek laminate flooring, modern finishes, and floor-to-ceiling windows showcasing breathtaking east and north panoramic views of the city and Rouge Valley. The upgraded kitchen boasts quartz countertops, ceramic flooring, and stainless steel accents, while the primary suite includes walk-in closets and a 4-piece ensuite. Step onto your oversized private balcony for a perfect spot to relax and unwind. Enjoy top-notch amenities such as a gym, indoor pool, sauna, tennis courts, party rooms, and 24-hour gated security. With 2 parking spaces included, plus unbeatable conveniencejust steps to TTC, Malvern Mall, No Frills, Shoppers, schools, medical centres, and minutes to Hwy 401, U of T Scarborough, and Centennial College this condo is the perfect blend of comfort, style, and location. Move in and enjoy! (id:53661)
298 Empress Avenue
Toronto, Ontario
Short term rent available. There are 4 bedroom in the main floor.Bedroom #0: 1300$, one person only, #0,#2(one retired lady lives in) and #3 bedroom(one gentalman lives in) share one bathroom.New renovation and full furniture. Quiet, peaceful and centrally located place. Full-size kitchen, new appliances, washer and dryer included.Queen-size bed with mattress, sofa, and two dining tables with chairs. tea table, night tables, desks in the room. 15-minute walk,3 mins drive to Bayview village Shopping Center (food, groceries, everything)and Bayview subway station, 15 minutes walk to Yonge Street, 17 minutes to North York Center subway station. 5 mins to HWY 401 & HWY 404.20 mins drive downtown. It's in central Toronto. It is very convenient to travel, live and go to school. Students and new comer welcome. (id:53661)
Lph10 - 20 Lombard Street
Toronto, Ontario
This lower penthouse 1-plus-den suite offers the perfect blend of style and function at the prestigious 20 Lombard. Located in a quiet, yet central pocket steps from Yonge and Richmond, this is your chance to own a piece of Toronto's most dynamic neighbourhood. The thoughtfully designed, open-concept living and dining area is an entertainer's dream, flowing effortlessly into a modern gourmet kitchen. It features sleek integrated appliances, making it as beautiful as it is practical. The tranquil primary bedroom offers a private retreat, complete with a spa-like ensuite. The separate den is a versatile bonus, perfect for a home office, a cozy media room, or a private space for guests. The balcony provides an expansive view! Great Gulf has built something that Toronto has longed for, a condo building community like this, typically reserved for cutting-edge thinkers found in New York City and Brooklyn, where you will find new builds like this. The list of benefits is simply incredible, including a stunning rooftop pool and terrace with panoramic city views, a state-of-the-art gym, a stylish party room, and a concierge. In fact, there is a bonus of a second outdoor pool, party room, yoga room, work centre, BBQs, kitchenette, billiards, lounge, and gym that this unit gets access to on the sprawling 5th floor. This is an ideal condo for a young professional seeking a sophisticated urban retreat or an astute investor looking for a high-demand property. Its prime location provides unparalleled access to everything you need: a short walk to the St. Lawrence Market, the Distillery District, the bustling Financial and Entertainment Districts, the Eaton Centre, the city's vast PATH system, and the TTC subway.This is more than just a condo - it's a lifestyle. Don't miss this opportunity to live at the heart of it all. (id:53661)
363 Avenue Road
Toronto, Ontario
A rare end townhome at the acclaimed Charbonnel. Designed by Richard Wengle with interiors by Brian Gluckstein, this elegant home is ideally located in Summerhill - moments to parks, shopping, restaurants, museums and transit. With a graceful limestone facade, this residence features almost 3,500 square feet of interior living space, plus two professionally landscaped terraces for exceptional outdoor entertaining - one from the living room and a second rooftop terrace literally nested in the trees completed with an outdoor fireplace and custom planters. Bright, stylish and impeccably designed, with 4 full bedrooms, each featuring an ensuite and a large walk-in closet. A safe and secure 2 car garage and a private elevator with access to all floors (including rooftop!). A unique end property, with windows overlooking the trees of De La Salle. 10 foot ceilings on the main level, chef's kitchen with Miele appliances and a dramatic nana-wall of glass opening entirely onto the terrace. Luxurious, convenient and low maintenance living in an outstanding location. A unique urban home. (id:53661)
1003 - 5418 Yonge Street
Toronto, Ontario
A Spacious Open Concept Suite At the Luxurious 'Royal Arms'. Large 1 + Den + Solarium+ 1 Underground Parking. Laminate Flooring Throughout & Ceramic floors in Kitchen, Hallway, and Bathroom. Panoramic South View, Close To The Finch Subway. 24 Hr Metro Grocery Store, Restaurants, Shopping Centers, School, Park, Entertainment, Library. Great Amenities: 24Hrs Concierge, Visitor Parking, Gym, Indoor Pool, Steam Sauna, Billiard Rm, Guest Suites, Roof Top Garden With B-B-Qs. (id:53661)
198 Woodchester Avenue
Bracebridge, Ontario
Located in the heart of Bracebridge, this beautifully updated home features tongue & groove ceilings, an updated kitchen with center island, and a main floor bedroom with walkout to the deck. Upstairs offers 3 more bedrooms, while the spacious living & dining rooms provide great entertaining space. Enjoy serene views from the screened-in Muskoka room overlooking a private backyard and ravine. Extras include main floor laundry, powered she-shed/workshop, and durable James Hardie Board siding. A perfect blend of charm, comfort, and convenience at a great price! (id:53661)
6 Mclean Court
St. Catharines, Ontario
Tucked away on a quiet cul-de-sac in one of St. Catharines most sought-after neighborhoods, 6 McLean Court is a rare executive bungalow that blends comfort, elegance, and everyday convenience. From the moment you arrive, the meticulously cared-for front yard and expansive driveway, with parking for up to six vehicles and a double-car garage, create a welcoming first impression. Step inside to discover approx. 2,100 sq. ft. of thoughtfully designed main-floor living, where soaring 14-ft vaulted ceilings and skylights flood the open-concept space with natural light. At the heart of the home, the gourmet kitchen features an oversized island, high-end cabinetry, and seamless flow into the dining and living areas, making it ideal for both everyday living and entertaining. The primary suite is a serene retreat with walk-in closets and spa-like 5-piece ensuite. Two additional bedrooms and a well-appointed 3-piece bathroom complete the main floor, providing flexibility for family, guests, or a home office. A full unfinished basement offers excellent potential for future living space, whether imagined as a recreation room, gym, or in-law suite. Step outside to a private, fully fenced backyard with a large deck the perfect setting for outdoor dining, morning coffee, or quiet evenings under the stars. Ideally located, this home offers both tranquility and convenience. Just minutes away you will find shopping, dining, the St. Catharines Hospital, and highly regarded schools, all while enjoying the peaceful charm of a family-friendly neighborhood. Rarely does a bungalow of this size, style, and setting become available. Welcome to your sanctuary at 6 McLean Court a home that offers comfort, elegance, and a lifestyle to match. (id:53661)
104 - 3495 Rebecca Street
Oakville, Ontario
Professional Oakville (never been occupied) office condominium shell unit at the front end of the busy, prestigious 4 building 96,000sf Kingridge Crossing commercial office campus at Burloak and Rebecca, designed by KNYMH Architects. This bright street facing corner ground floor 1,500sf shell unit is an exceptional office purchase opportunity for medical, financial, consulting, wholesale showroom and many other professional businesses and organizations. Professionally managed to protect the financial interests of condominium owners. Located on a major east-west Burlington/Oakville transportation artery with approximate daily vehicle count of 20,000+. Close to several affluent Oakville and Burlington neighbourhoods, as well as established retail and industrial nodes. Strategically positioned with only a few minutes drive to Highway 403 & QEW, easily connecting staff and clients to all points in the GTHA. Adjacent to a walkable grocery anchored retail plaza (Food Basics/Shoppers Drug Mart/daycare) for staff convenience. Wide open surfacing parking for easy client, customer, patient and staff access. Prominent south street facing 8 ft+ window business signage opportunities. The 22 ft (north-south) x 55 ft (east-west) clean shell interior features a 12 ft ceiling height (approx 10.5 ft to the ceiling beam) with multiple double & single door egress points on the south and east elevations, allowing for flexible office or clinic configurations. Commercial window film protection to help control utility costs. 100A 208V power service ready for distribution. Dedicated HVAC system. Ground floor businesses have exclusive use of a 2nd floor (elevator access) 400 sq ft boardroom and 250 sq ft fully-equipped kitchen allowing for promotional or business events in a professional and luxurious setting. Zoning information regarding allowed uses and the unit's floor plan can be found in the photos. (id:53661)
5 Kelly Place
Barrie, Ontario
Spacious 3-bedroom townhome available September 1st 2025, featuring a modern neutral décor, carpet-free flooring, and a bright eat-in kitchen with plenty of cupboard and counter space, opening to a large deck and fully landscaped backyard with pond. The main floor offers a convenient powder room, while the primary bedroom boasts a walk-in closet, California shutters, and a spa-like semi-ensuite with soaker tub and 5 ft shower. Additional features include an attached single-car garage with inside entry and a quiet court location within walking distance to the lake, GO Train, and all amenities. This non-smoking, pet-free home requires tenants to cover utilities (electricity, gas, water, HWT rental) as well as yard maintenance and snow removal. (id:53661)
15 Futura Avenue
Richmond Hill, Ontario
Stunning ,Bright And Spacious 4+1 Bedroom Detached Home In Richmond Hill. Hardwood Flooring Throughout Main Floor, Open-Concept Kitchen with Stylish Backsplash and Breakfast Bar. Finished Basement Includes a Large Recreation Area, Guest Room with 3-Piece Ensuite. Positioned within the Richmond Rose Public School/Silver Stream Public school(gifted education programs)and Bayview Secondary School. Easy Access to Hwy 404. (id:53661)
Lph01 - 28 Olive Avenue
Toronto, Ontario
Dont miss your chance to own this bright and spacious Lower Penthouse 655 sq ft one-bedroom plus den unit at the desirable Princess Place II condos, perfectly situated in one of North Yorks most connected communities. Impeccably cared for, this suite offers a bright open-concept layout ideal for gatherings. Step into the main bedroom, featuring a spacious double closet with built-in organizers and a floor-to-ceiling window that fills the room with natural light. The full-sized den adds incredible flexibility - ideal as a home office, guest room, or extra living space equipped with a French door for privacy, and a closet with closet organizers for added storage. The kitchen is designed with both style and function in mind, complete with stainless steel appliances, a breakfast bar and ample storage. For added convenience, enjoy the in-suite front-load full-size washer and dryer. Step out onto your private balcony with stylish wooden patio slabs, close the Phantom screen door behind you, and savour a morning coffee or unwind after a long day. All utilities are conveniently included in the maintenance fees, leaving you with more time to enjoy everything this building and neighbourhood have to offer. This unit also comes with one underground parking, one large locker, and access to fantastic amenities including a gym, party room, games room, and visitor parking. The location is second to none - just steps to Finch subway and YRT transit, cafés, restaurants, shops, and parks. Whether youre a first-time buyer, savvy investor, or someone looking to simplify life with comfort and convenience, this fabulously maintained suite checks all the boxes. A must-see opportunity that truly stands out in the market! (id:53661)
403 - 25 Richmond Street E
Toronto, Ontario
1 Br + Den Suite Facing East W/Unobstructed View. Students Welcome! Steps To Subway, Path, Eaton Centre, Uoft, Ryerson, Financial + Entertainment District | Floor To Ceiling Window | Bright & Spacious | Elegant Finishes & Design Layout | Multi-Functional Kitchen With Contemporary Kitchen Cabinets| (id:53661)

