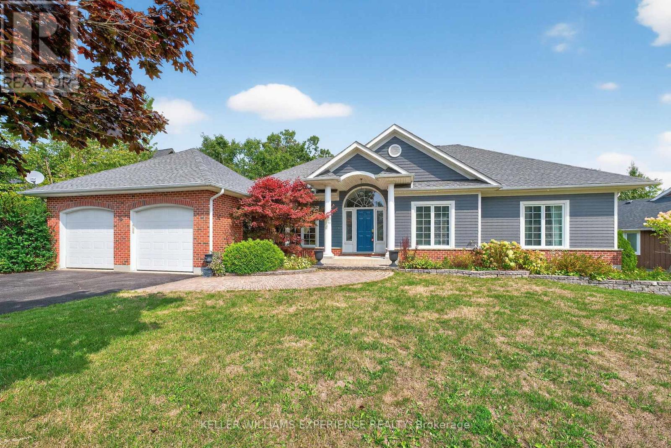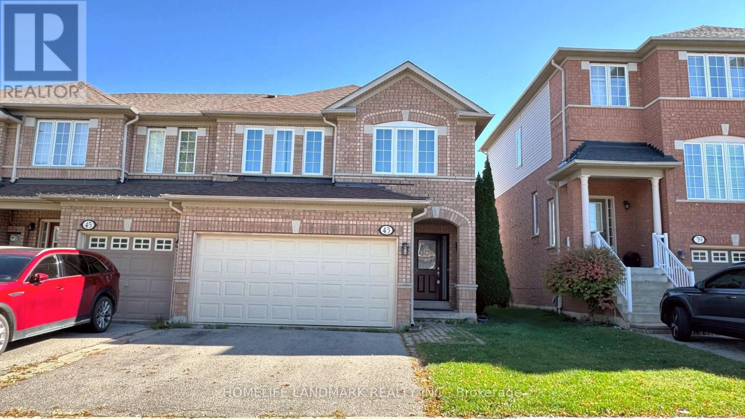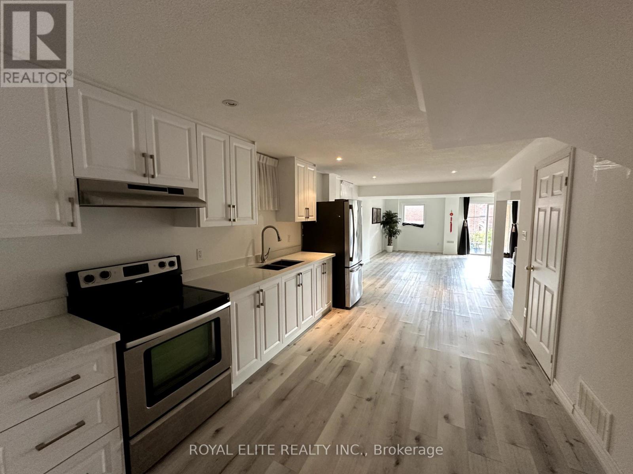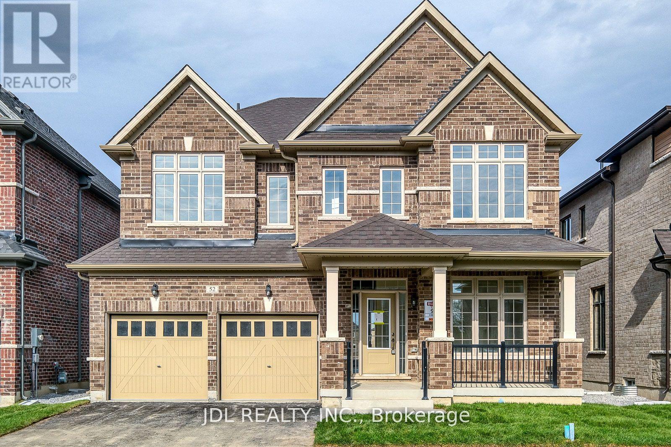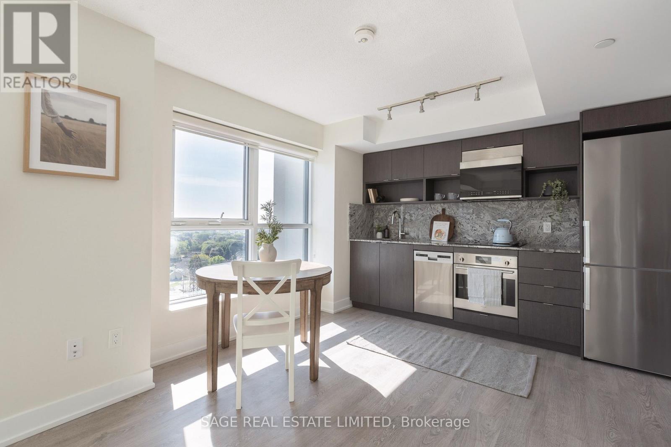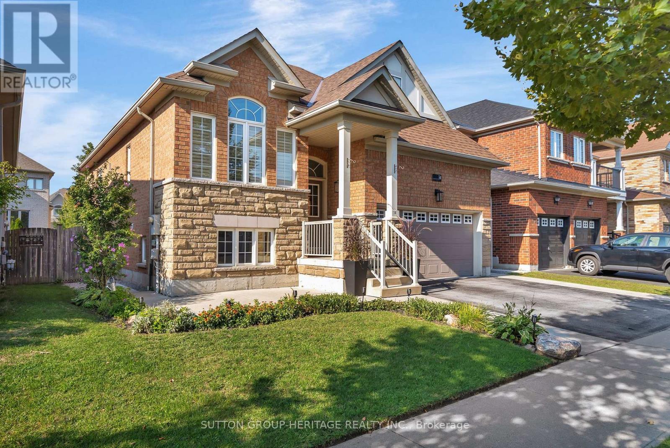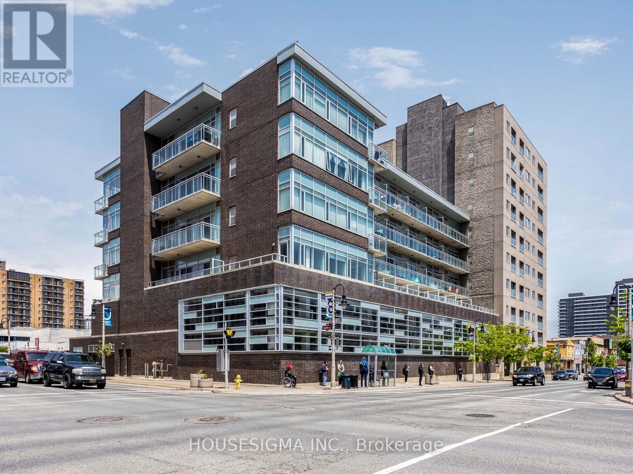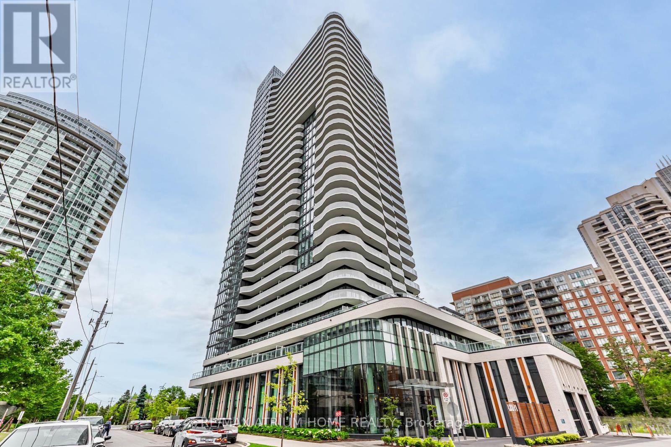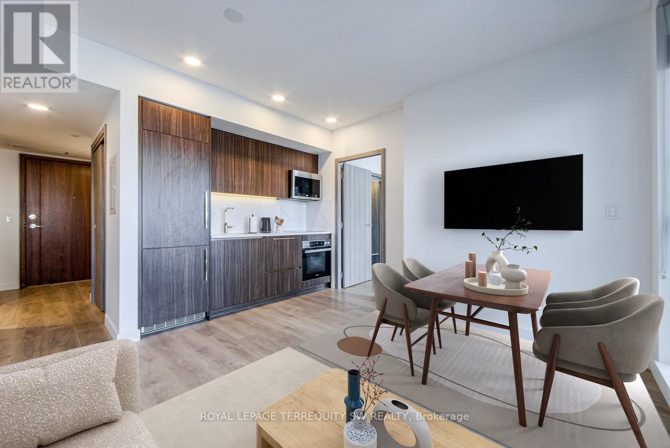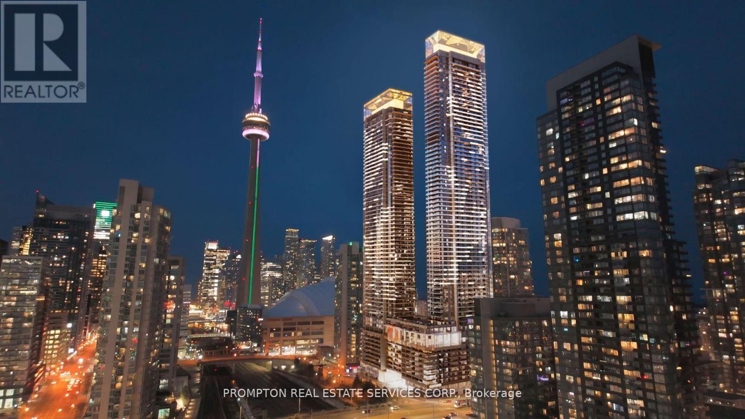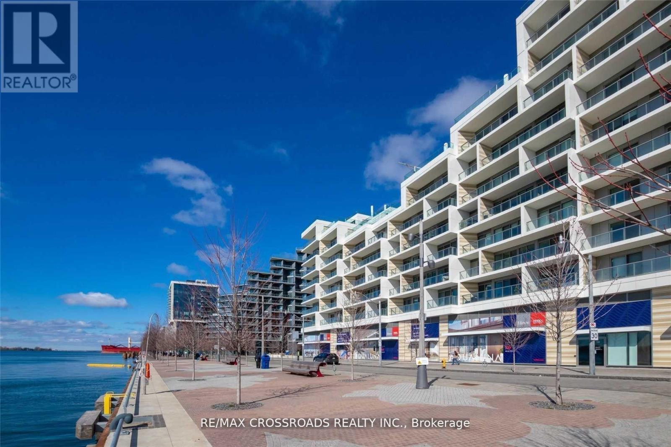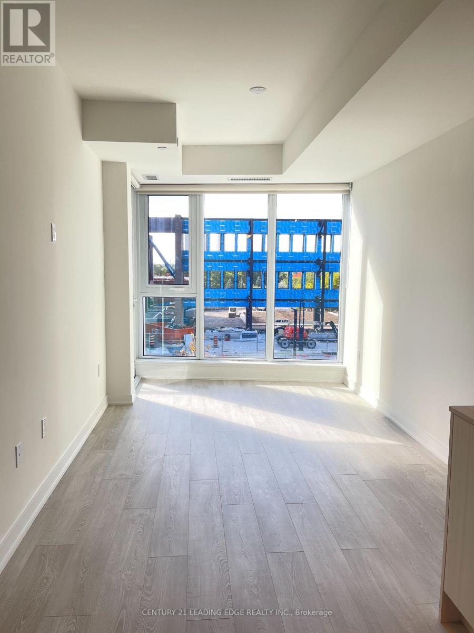25 Bridle Path
Oro-Medonte, Ontario
Welcome to your dream home at 25 Bridle Path, Oro-Medonte - a custom-built gem (2004) with approx. 2,000 sq ft above grade plus 1,151 sq ft in a partially finished basement, nestled in a quiet cul-de-sac of quality custom homes. Ideally placed for those who love the outdoors, with ski resorts, golf, trails & peaceful privacy nearby. Step inside to soaring 9-ft ceilings on the main level, with a vaulted central area creating an airy, open feel that flows into a chef's kitchen. Here you'll find granite counters, GE stainless steel appliances & ample cabinetry. The principal bedroom is generous in size, with serene views of the private yard & a spa-like 5-piece ensuite with quartz counters, separate shower & soaker tub. Two additional bedrooms share a well-appointed 4-piece bath. A tiled main floor laundry connects to the double garage, complete with openers & central vac. The basement offers a finished fourth bedroom, two rec spaces & a large unfinished area for your own design ideas. Outside, enjoy your private yard backing onto a former golf course, offering open vistas & tranquillity. Location is a true highlight: minutes to Horseshoe Valley Resort with downhill skiing, snowboarding, Nordic trails, golf, spa amenities & summer bike adventures. Nearby Hardwood Ski & Bike offers 80 km of forest trails for cycling, skiing & snowshoeing. Explore Copeland Forest with 70+ km of hiking & single-track paths, or ride the Oro-Medonte Rail Trail & signed cycling routes. This home is more than a house - it's lifestyle. Peaceful, private, & perfectly connected to nature, recreation & community. (id:53661)
43 Millcliff Circle
Aurora, Ontario
Beautiful 3 Bedroom End Unit Townhouse With Double Car Garage, Open Concept Main Floor With Hardwood Flooring, Living Rm, Dining Rm, Pot Lights, Kitchen With Breakfast & W/O To Deck, Laminate Second Floor Flooring With Computer Loft, Large Master Br With 4 Pc Ensuite. Closets In All Bedrooms. Close To Park, Schools, Shops, Groceries, Restaurants, Hwy 404, & More! Extras: S/S Fridge , S/S Stove, Dishwasher, Washer & Dryer & Windows Coverin (id:53661)
Basement - 196 Colesbrook Road
Richmond Hill, Ontario
Newly Professionally Finished Basement Apartment for Rent. Located in Desired Richmond Hill High School Neighborhood. Walk-out and Separate Entrance. Full of Bright Natural Sunlights.Ensuite Laundry Room With Separate Washer And Dryer. Step To Parks, School And Bus Routes. High Ranking Trillium Woods Ps & Richmond Hill High School District. (id:53661)
52 Bill Guy Drive
Georgina, Ontario
Stunning Detached, two years new 2 Story Detached Home. All Brick Home On A 45' Lot. Gorgeous Maple Floors, Stained Oak Stairs, Iron Pickets, Gas Rough-In For Stove & Bbq. 18X18 Tile In Kitchen Breakfast & Foyer. Smooth Ceilings Throughout. Frameless Glass Shower In Prim Bdrm. A/C And Garage Door Opener X2. Painted Bsmt Flrs. Close To Amenities, Schools, Parks And Lake. Ready For You To Move In And Enjoy. (id:53661)
1423 - 9 Mabelle Avenue
Toronto, Ontario
Welcome to BloorVista by Tridel. Suite 1423 is a rare find - a studio that's spacious and functional to meet all needs. The smart south-facing layout is flooded with natural light from two oversized windows, framing lake views that make mornings a little brighter. Finishes include premium laminate floors, sleek cabinetry, granite counters, built-in appliances, and custom closet organizers that maximize storage. A locker is also included, so everything has its place. The resort-inspired amenities check every box: indoor pool, yoga studios, full fitness centre, basketball court, party lounge, games room, theatre, rooftop sundeck with BBQs, concierge, bike storage, pet wash, and visitor parking. Steps to Islington subway, with quick access to the QEW/427/401, Sherway Gardens, local shops, parks, and trails. Downtown in 20 minutes. One storage locker included. (id:53661)
14 Sleepy Hollow Place
Whitby, Ontario
This solid brick bungalow with stone accents is set on a quiet, tree-lined street in Whitby's Taunton North area. Inside, the layout is both practical and inviting, with two bedrooms on the main level including a primary with its own ensuite. A second full bathroom is tucked off the hallway, providing privacy for guests or family.The kitchen stands out with maple cabinetry, tile floors, granite counters, stainless steel appliances, and a bright open breakfast area. California shutters in every room create a clean, consistent look, while thoughtful finishes throughout give the home a polished feel.Downstairs, the finished lower level adds flexibility with a third bedroom, bathroom, and living space, perfect for extended family, older kids, or a private home office.Step out back to a yard framed by mature trees, a deck, and a gazebo that extends your living space outdoor sits like a beautiful oasis.McKinney Centre, McKinney Park, and major shopping are close by, while commuter routes keep you well-connected. The home is also located within the Robert Munsch and Sinclair Secondary catchments. A double garage with foyer access and vaulted ceiling for future storage is both practical and spacious. (id:53661)
313 - 44 Bond Street W
Oshawa, Ontario
Welcome to this well-designed 607 sq. ft. one-bedroom, one-bathroom condo located on the third floor of a conveniently situated building.This unit features a smart floor plan and a rare oversized south-facing terrace ideal for outdoor dining, or simply soaking up the sun. Inside, the space is functional and full of potential, with a bright living area, a spacious bedroom, and the opportunity to make it your own.A dedicated storage locker is included, providing added convenience for seasonal items or extras. Located just steps from public transit, the Oshawa Centre, and Ontario Tech University, this condo is perfectly positioned in a well-connected neighbourhood.Whether you're a first-time buyer, investor, or someone looking to customize a space to suit your vision, this condo presents a fantastic opportunity. Do not miss your chance to own in this growing and accessible community. (id:53661)
2509 - 15 Holmes Avenue
Toronto, Ontario
Welcome To Azura Condos. Newly One Bedroom Unit Features Spacious Balcony, Unobstructed Stunning East View, Floor To Ceiling Windows. Functional Layout And Modern Finishes. Enjoy All The Conveniences The Condos Location Offers; Close Proximity To The Subway, Parks, Schools, Restaurants, Shops And Amenities In The Neighbourhood. (Furniture Are For Sating Purpose Only, The Unit Will Be Leased At Vacant Condition.) (id:53661)
1508 - 38 Widmer Street
Toronto, Ontario
Live in the heart of it all! this stylish sun-drenched 2 bedroom unit is your ultimate dream. Surrounded by the citys hottest nightlife, shopping, restaurants and transit. This location has a 100% walk score. Perfect for students with custom closets with extra storage in each bedroom and amazing amenities Whether you are a young professional, a couple or someone who wants the be at the center of Toronto's electric energy, this apartment is pure downtown vibes. (id:53661)
6106 - 3 Concord Cityplace Way
Toronto, Ontario
Welcome To Concord Canada House - The Landmark Buildings In Waterfront Communities. Brand New Urban Luxury Living Beside Reogers Center & CN Tower. 3 Bedroom & 2 Baths Southeast Corner Unit with 920sf + 132sf Balcony, Built-In Miele Appliances, Finished Open Balcony With Heater & Ceiling Light, Unbelivable CN Tower / Rogers Center/ Lake / Downtown View from Balcony & Bedrooms! Great Residential Amenities With Keyless Building Entry, Workspace, ParcelStorage For Online Home Delivery. Minutes Walk To Lakefront, Scotiabank Arena, UnionStation...etc. Dining, Entertaining & Shopping Right At The Door Steps. One Parking and OneLocker Included! (id:53661)
316 - 118 Merchants Wharf
Toronto, Ontario
Client RemarksLuxury Waterfront Living! Tridel built. Gorgeous one bedroom and den, large and bright! High-Quality Finishes Features 9Ft. Smooth Ceilings, Modern Kitchen W/Built In S/S Appliances, spacious Separate Rm For Den, can be Used As A 2nd Bdrm. Engineered Wood Flrs throughout. Bdrm W/Walk In Closet & Spa Like Bath. Incredible Location,Right By The Water's Edge In Downtown Toronto. Steps To Waterfront Boardwalk & Trails, Parks, Harbourfront, Sugar Beach. Major Amenities Including Loblaws, Lcbo, Shops, , Restaurants, Bars & Transit Outside Door. (id:53661)
226 - 1 Kyle Lowry Road
Toronto, Ontario
Welcome to CREST at Crosstown With steps to the LRT Station. 2 Bedroom unit with South View. Includes 1 parking spot and 1 locker. Living room access to the balcony. South view with Flooding sunshine. Open Concept Modern kitchen with built-in Miele appliances. Building amenities include: 24-hour concierge, fitness centre, yoga studio, pet wash station, party room, co-working lounge, and rooftop BBQ terrace. Convenient location with close proximity to CF Shops at Don Mills, Aga Khan Museum, and Sunnybrook Hospital. Easy access to highways and the upcoming Eglinton Crosstown LRT. (id:53661)

